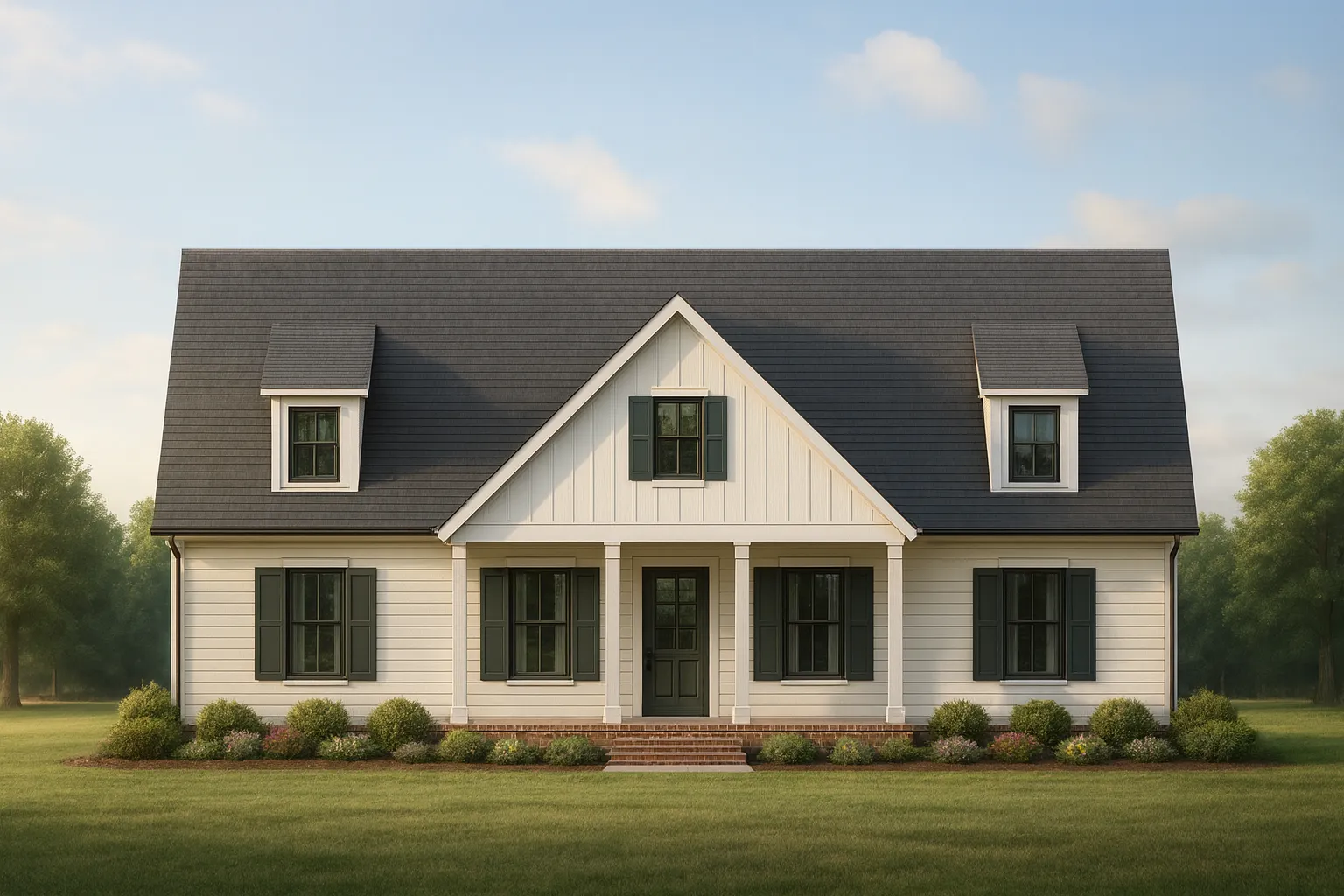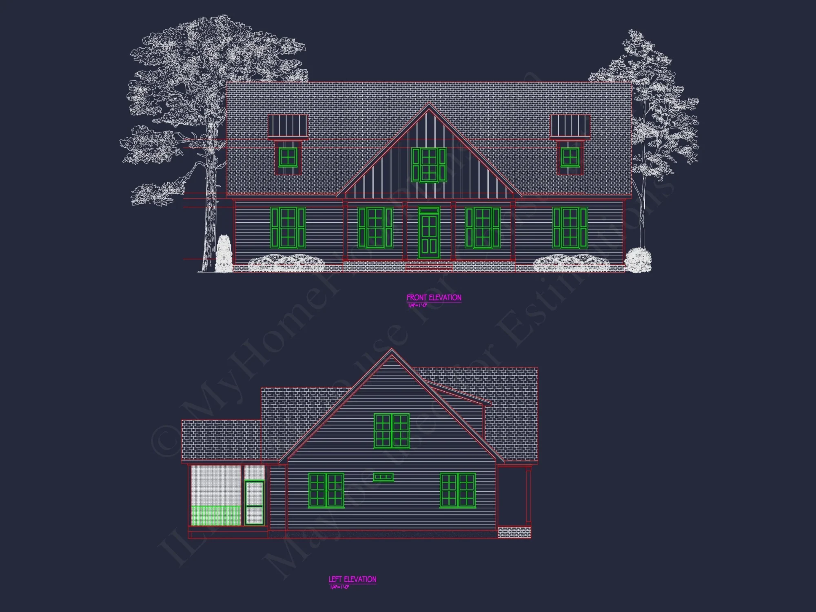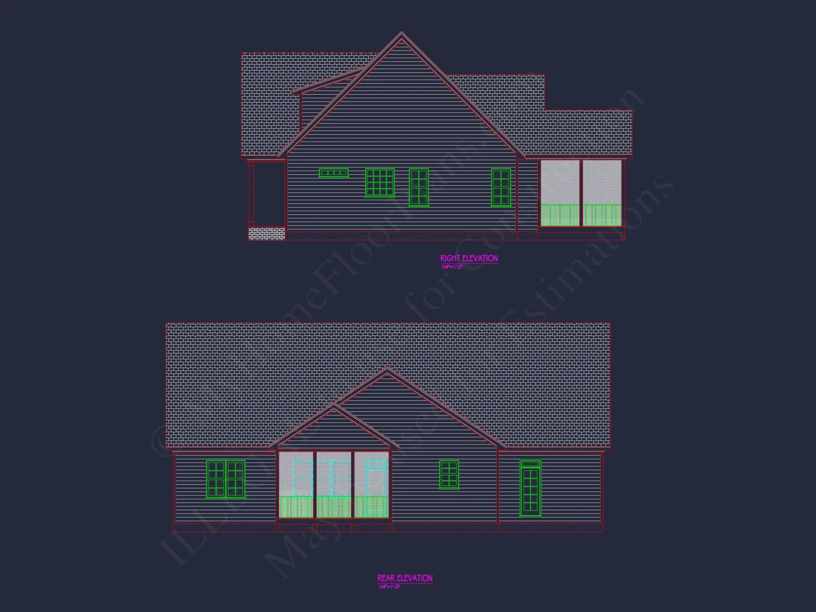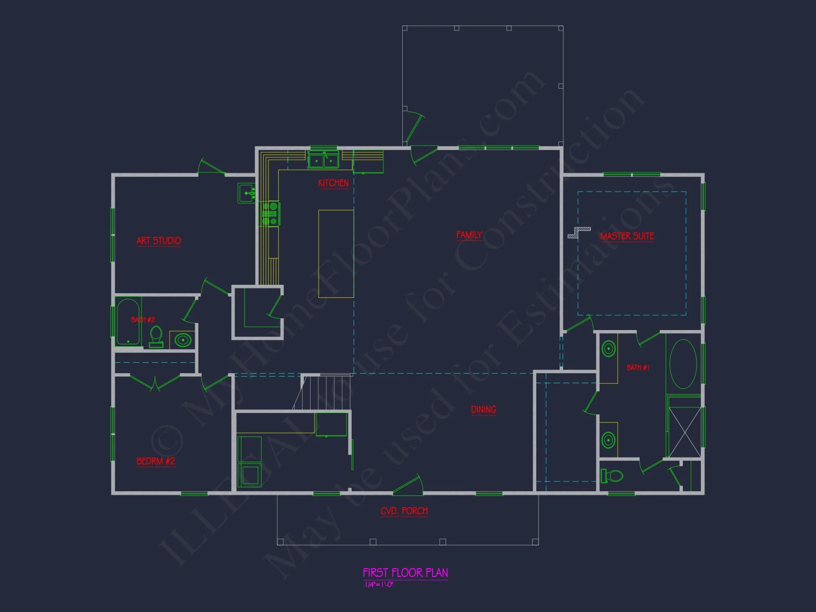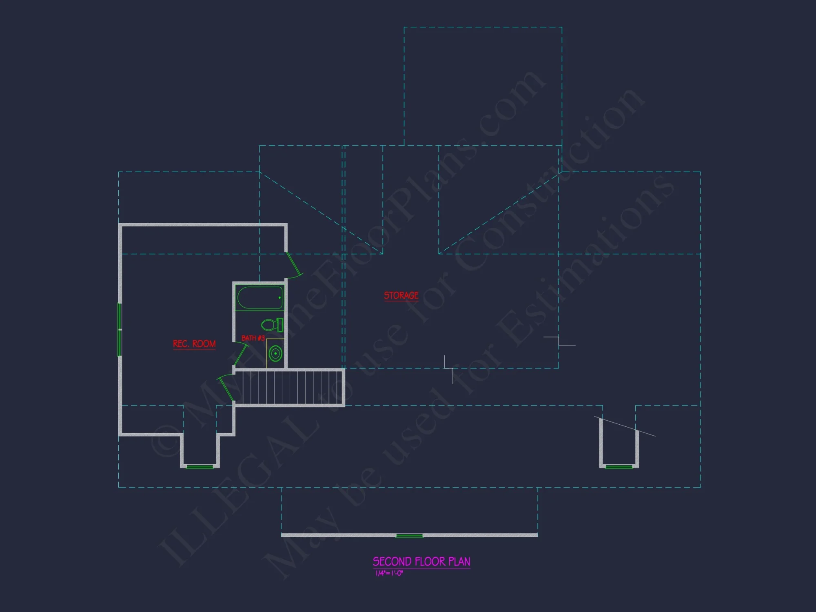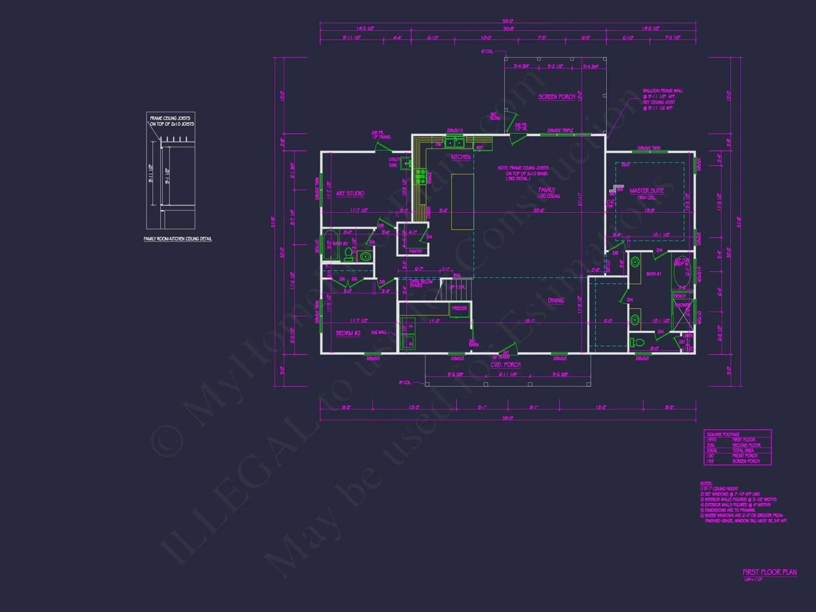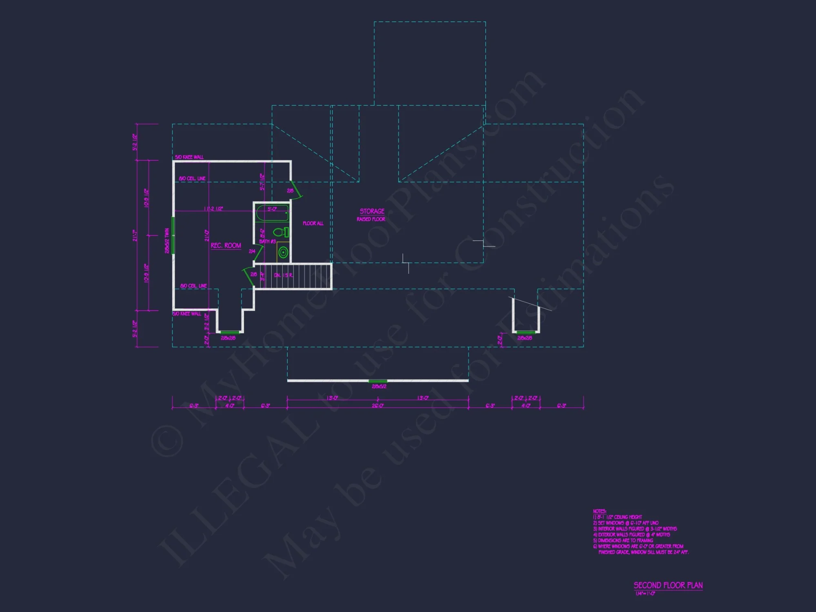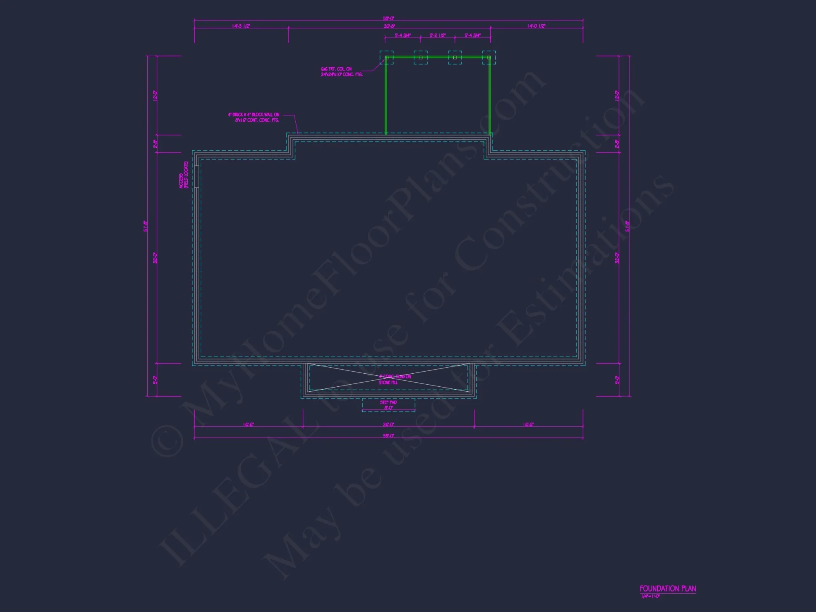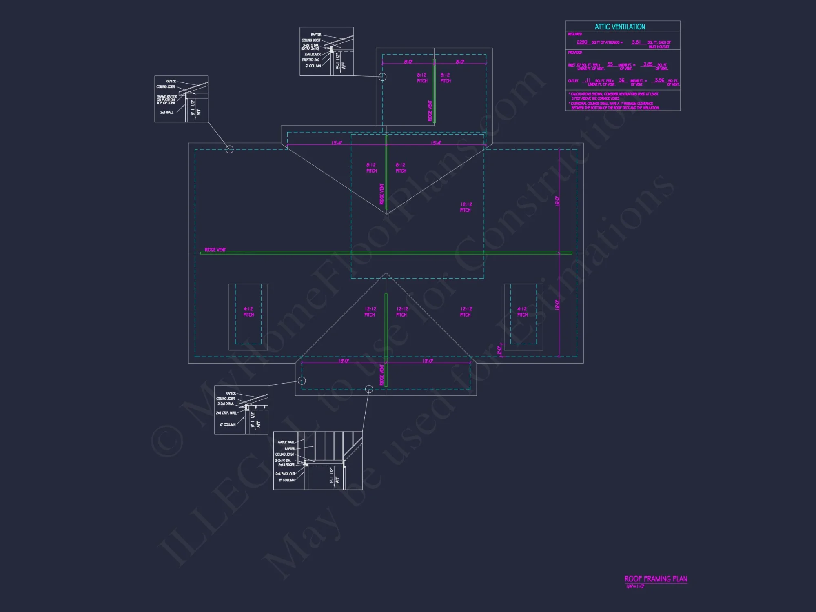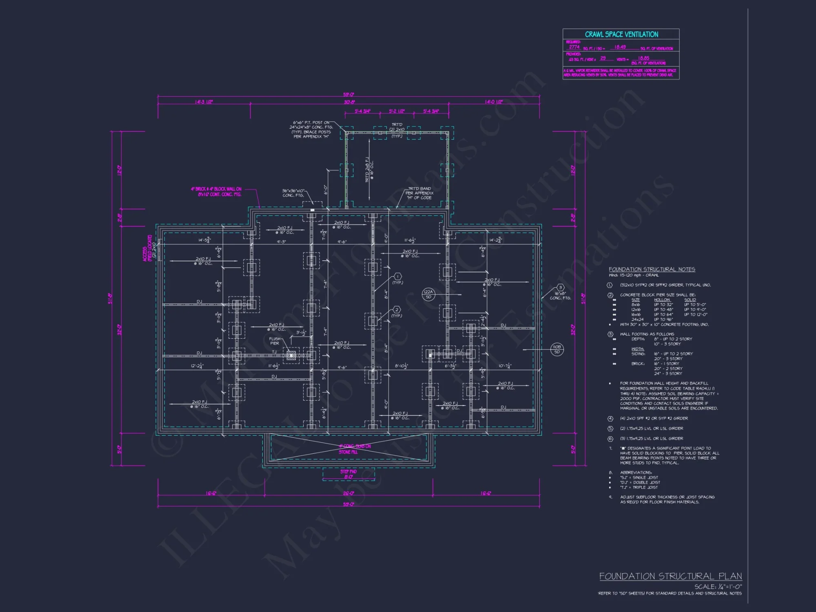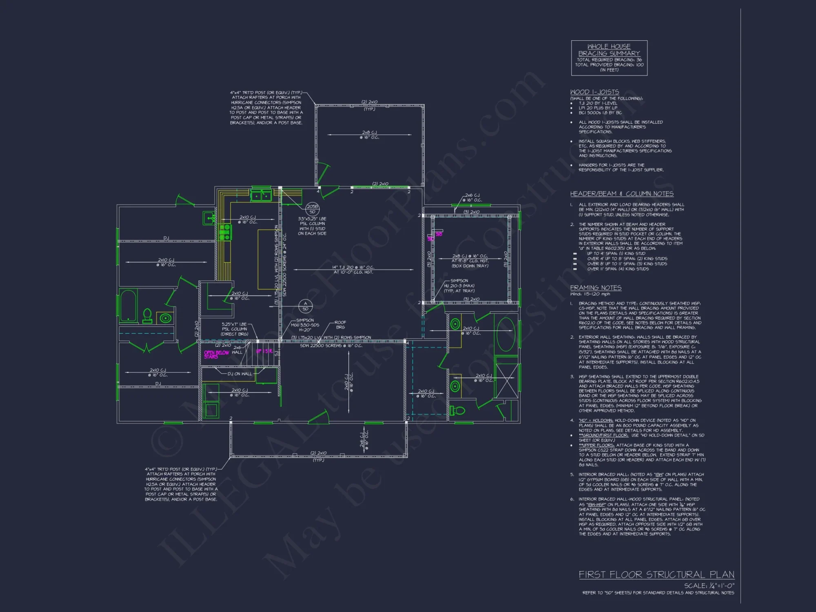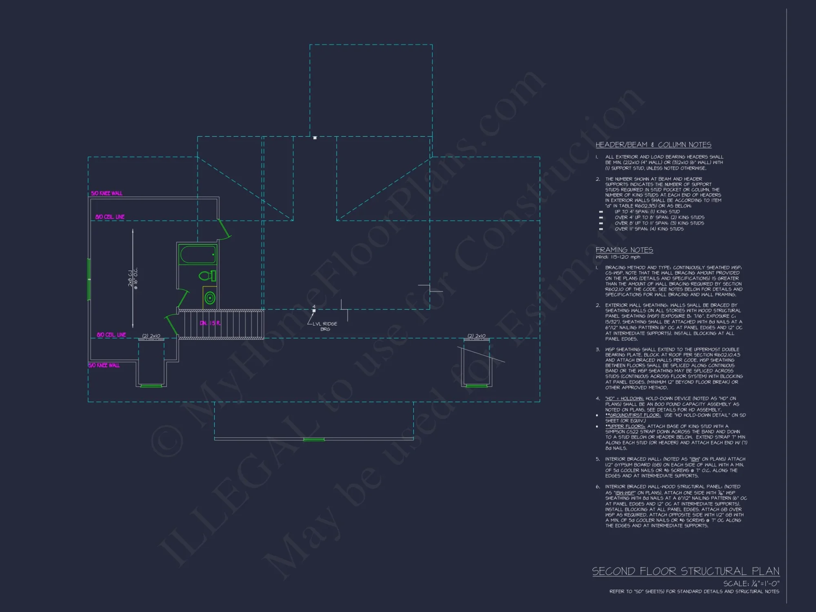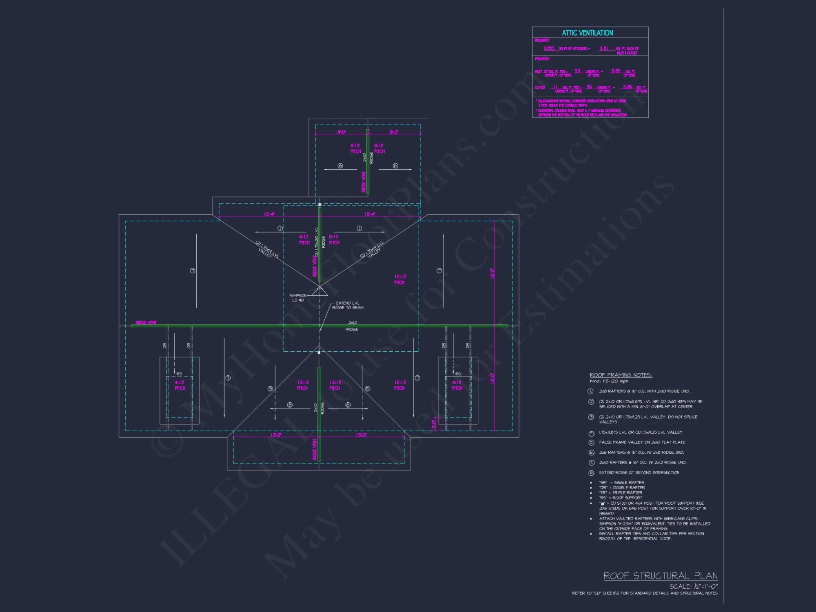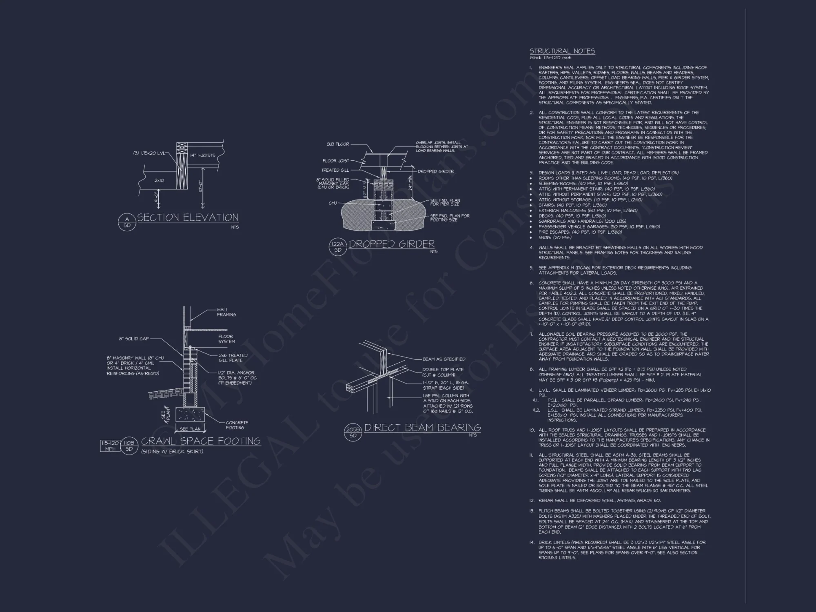20-1786 HOUSE PLAN – Modern Farmhouse Home Plan – 3-Bed, 2.5-Bath, 2,400 SF
Modern Farmhouse and Cape Cod house plan with board and batten exterior • 3 bed • 2.5 bath • 2,400 SF. Open concept layout, front porch, and bonus room. Includes CAD+PDF + unlimited build license.
Original price was: $1,976.45.$1,254.99Current price is: $1,254.99.
999 in stock
* Please verify all details with the actual plan, as the plan takes precedence over the information shown below.
| Width | 59'-0" |
|---|---|
| Depth | 51'-8" |
| Htd SF | |
| Unhtd SF | |
| Bedrooms | |
| Bathrooms | |
| # of Floors | |
| # Garage Bays | |
| Architectural Styles | |
| Indoor Features | Open Floor Plan, Foyer, Mudroom, Family Room, Office/Study, Bonus Room, Downstairs Laundry Room |
| Outdoor Features | |
| Bed and Bath Features | |
| Kitchen Features | |
| Condition | New |
| Ceiling Features | |
| Structure Type | |
| Exterior Material |
Christine Jackson – February 23, 2024
Ranch plan with covered front porch greeted visitors in stylecharming.
9 FT+ Ceilings | Bedrooms on First and Second Floors | Bonus Rooms | Breakfast Nook | Covered Front Porch | Covered Rear Porches | Downstairs Laundry Room | Family Room | First-Floor Bedrooms | Foyer | Home Plans with Mudrooms | Kitchen Island | Medium | Office/Study Designs | Open Floor Plan Designs | Owner’s Suite on the First Floor | Screened Porches | Simple | Traditional | Traditional Farmhouse
Modern Farmhouse Cape Cod Home Plan with 3 Bedrooms & Inviting Front Porch
Discover this Modern Farmhouse meets Cape Cod home plan with 2,400 heated sq. ft., 3 bedrooms, 2.5 baths, and a timeless board and batten exterior — includes CAD files and build-ready blueprints.
This Modern Farmhouse Cape Cod house plan blends classic coastal charm with contemporary rural simplicity. Featuring a gabled roofline, board and batten siding, and symmetrical dormers, it captures the cozy nostalgia of Cape Cod homes while introducing modern livability and open-plan design for today’s families.
Key Features of This House Plan
Spacious Layout & Functionality
- Total Heated Area: 2,400 sq. ft. with flexible living spaces.
- Stories: 1.5 stories with optional bonus room above.
- Bedrooms: 3 comfortable bedrooms designed for privacy and comfort.
- Bathrooms: 2 full baths and 1 half bath, efficiently arranged for modern use.
Interior Highlights
- Open-concept kitchen, dining, and great room designed for entertaining and family connection.
- Vaulted ceilings and abundant natural light enhance the airy, welcoming atmosphere.
- Large kitchen island provides workspace and seating for casual meals.
- Fireplace feature wall anchors the family room for year-round warmth and charm.
- Dedicated mudroom connects garage entry and laundry for practical daily living.
Bedrooms & Bathrooms
- Owner’s Suite: Located on the main floor with a spa-inspired ensuite bath and large walk-in closet.
- Guest Bedrooms: Two upstairs bedrooms share a spacious full bath and loft area.
- Powder Room: Conveniently positioned near the living area for guests.
Exterior Design
- Board and batten siding gives the home a crisp farmhouse aesthetic with Cape Cod balance.
- Front porch spans the entry, inviting relaxation and outdoor connection.
- Black shutters and trim create bold contrast against the white exterior for timeless curb appeal.
- Optional rear deck or screened porch expands outdoor entertaining potential.
Garage & Storage Options
- 2-car garage with optional side-entry orientation for corner lots.
- Generous attic storage or future expansion above the garage.
- Bonus room upstairs adaptable as office, playroom, or guest suite.
Architectural Style: Modern Farmhouse + Cape Cod
This home design merges the rustic comfort of Modern Farmhouse architecture with the coastal charm of Cape Cod heritage. The clean board and batten façade, symmetrical dormers, and gabled form bring a perfect balance between tradition and modern function. Explore similar designs on Houzz for more inspiration.
Additional Plan Benefits
- CAD + PDF Files: Fully editable and printable for easy customization.
- Unlimited Build License: Perfect for homeowners or small builders.
- Free foundation options: Choose slab, crawlspace, or basement layouts.
- Engineered structural review: Ensures local code compliance and buildability.
- Custom modifications: Tailor any part of the plan to your lifestyle or site needs.
Outdoor & Lifestyle Features
- Wraparound porch option for Southern or countryside appeal.
- Energy-efficient design with insulated windows and flexible HVAC zones.
- Rear patio extends living outdoors for summer gatherings.
- Compact 59’ wide footprint ideal for both rural and suburban lots.
Included with Purchase
- Digital and printed blueprints (PDF + CAD)
- Unlimited build rights
- Structural review and foundation options
- Access to customer support and modification services
Why Choose This Home Plan
If you’re seeking a home that embodies farmhouse warmth with Cape Cod symmetry, this design delivers both beauty and function. Its open living core, efficient footprint, and timeless exterior ensure enduring appeal for generations.
Begin your build today with this versatile, builder-ready plan that combines classic charm with modern living comfort.
20-1786 HOUSE PLAN – Modern Farmhouse Home Plan – 3-Bed, 2.5-Bath, 2,400 SF
- BOTH a PDF and CAD file (sent to the email provided/a copy of the downloadable files will be in your account here)
- PDF – Easily printable at any local print shop
- CAD Files – Delivered in AutoCAD format. Required for structural engineering and very helpful for modifications.
- Structural Engineering – Included with every plan unless not shown in the product images. Very helpful and reduces engineering time dramatically for any state. *All plans must be approved by engineer licensed in state of build*
Disclaimer
Verify dimensions, square footage, and description against product images before purchase. Currently, most attributes were extracted with AI and have not been manually reviewed.
My Home Floor Plans, Inc. does not assume liability for any deviations in the plans. All information must be confirmed by your contractor prior to construction. Dimensions govern over scale.



