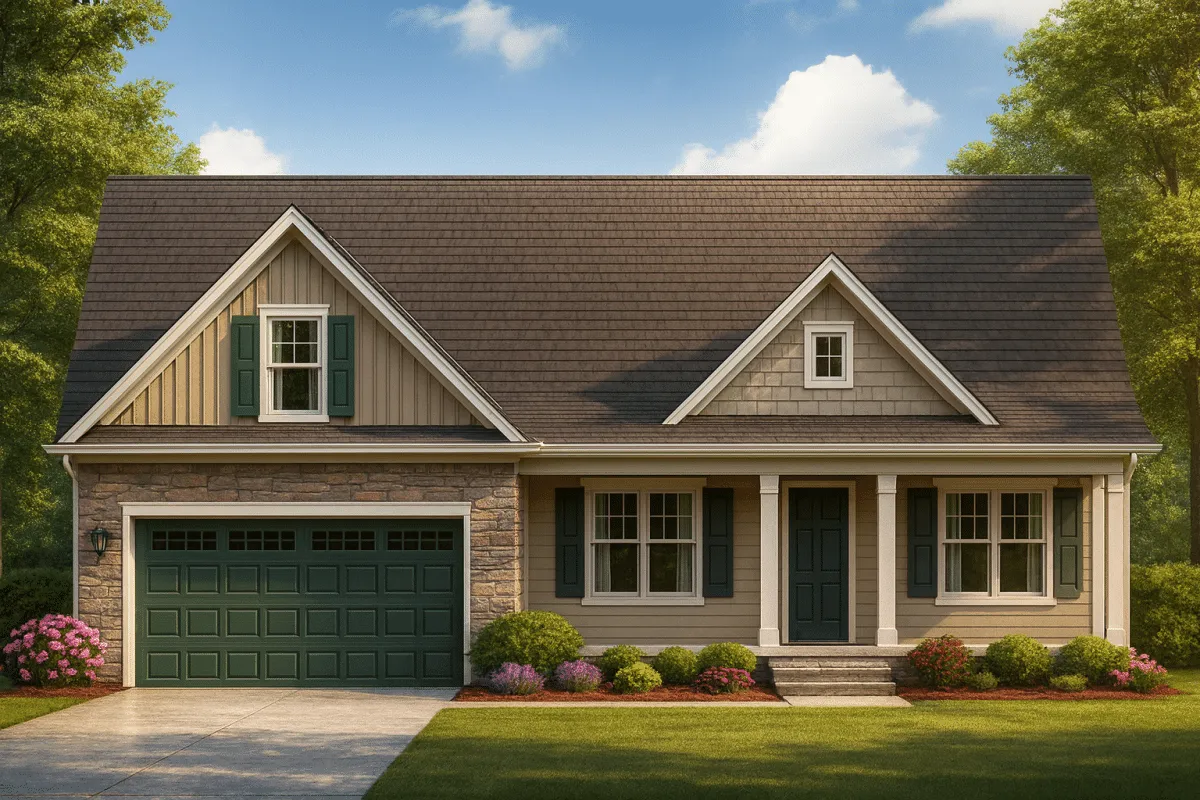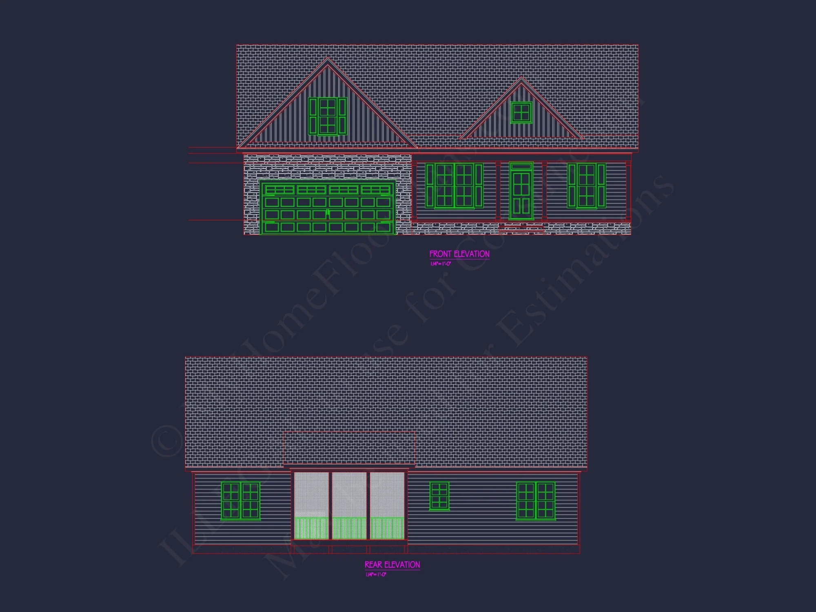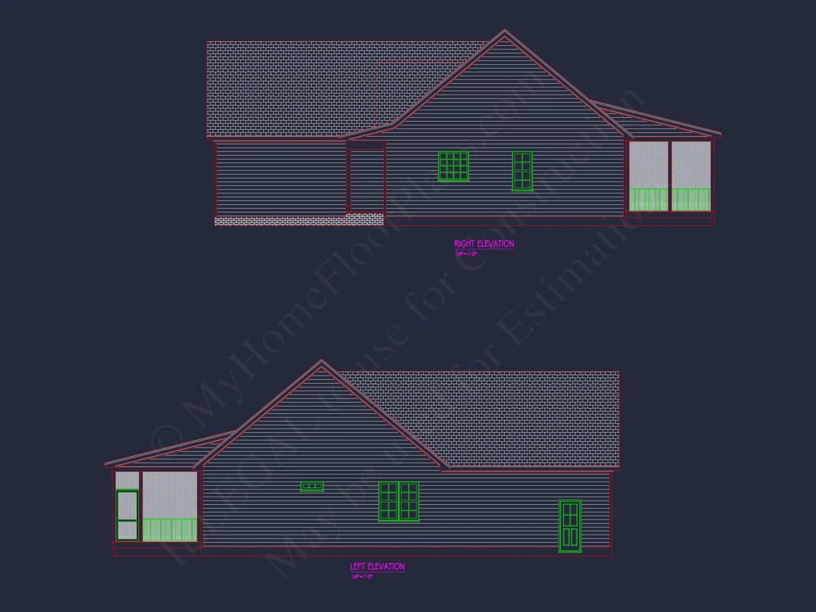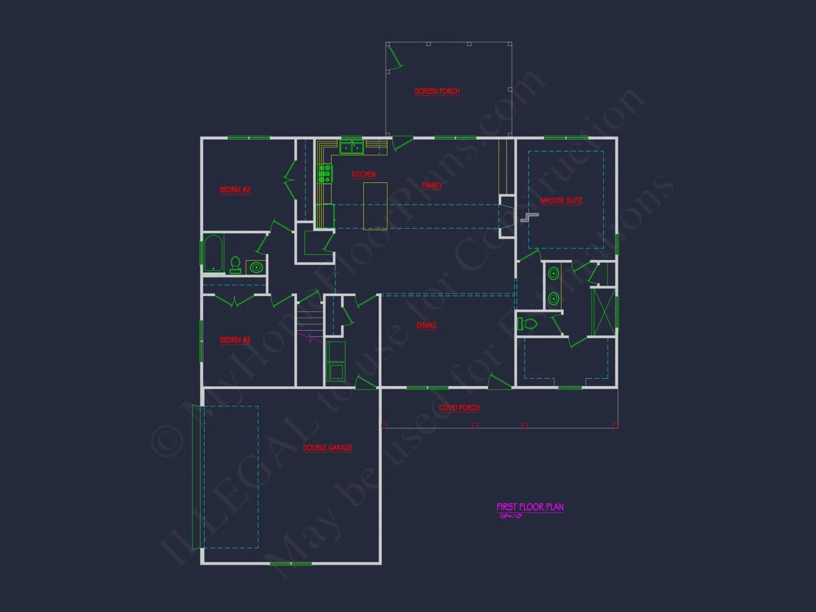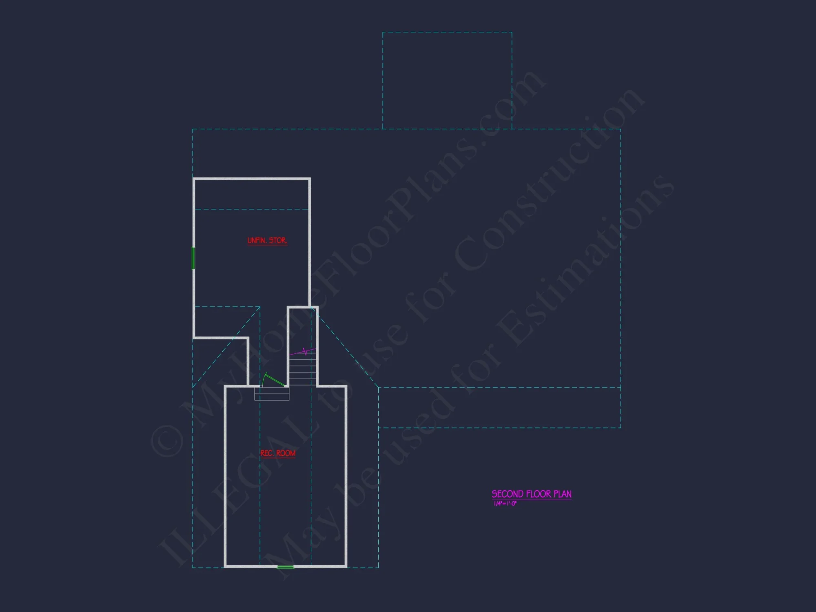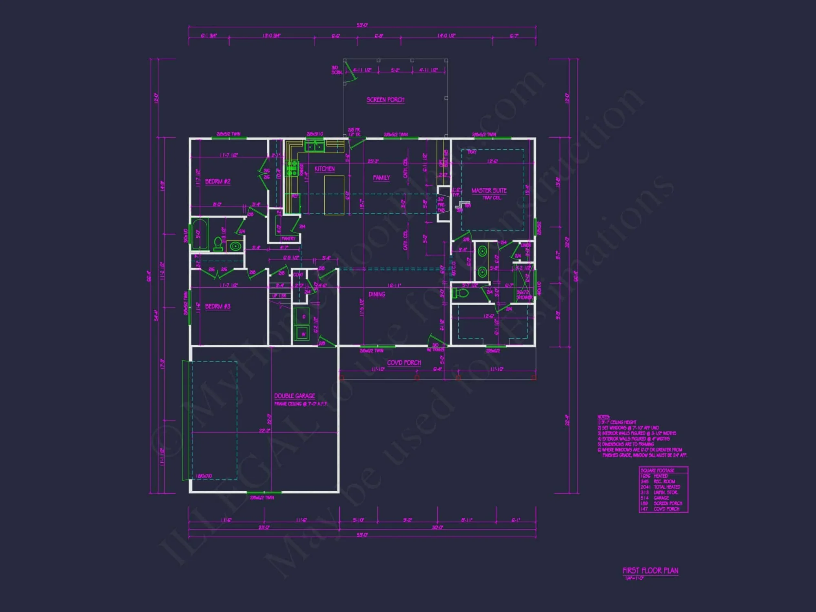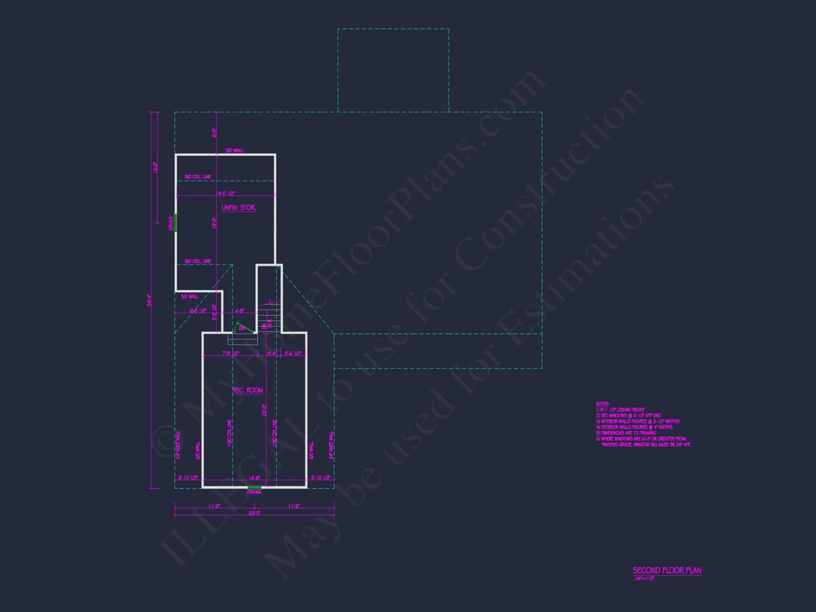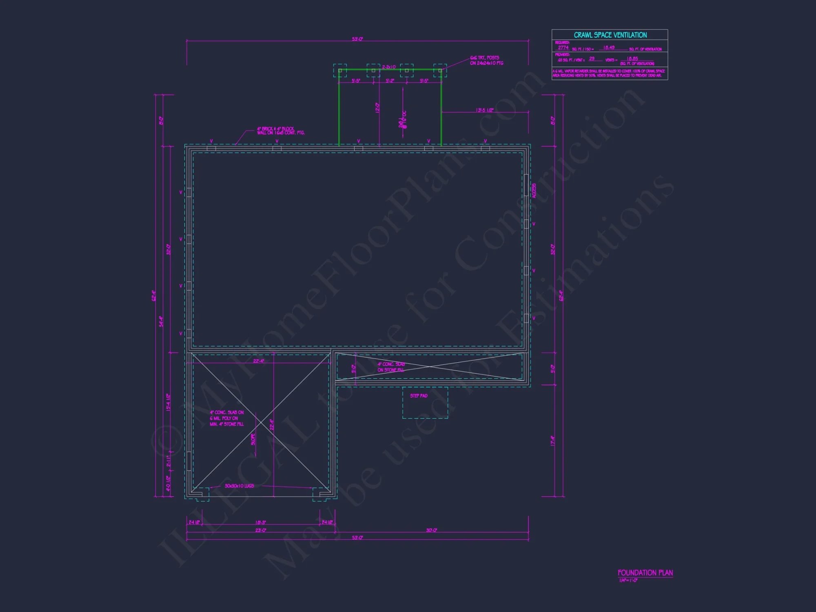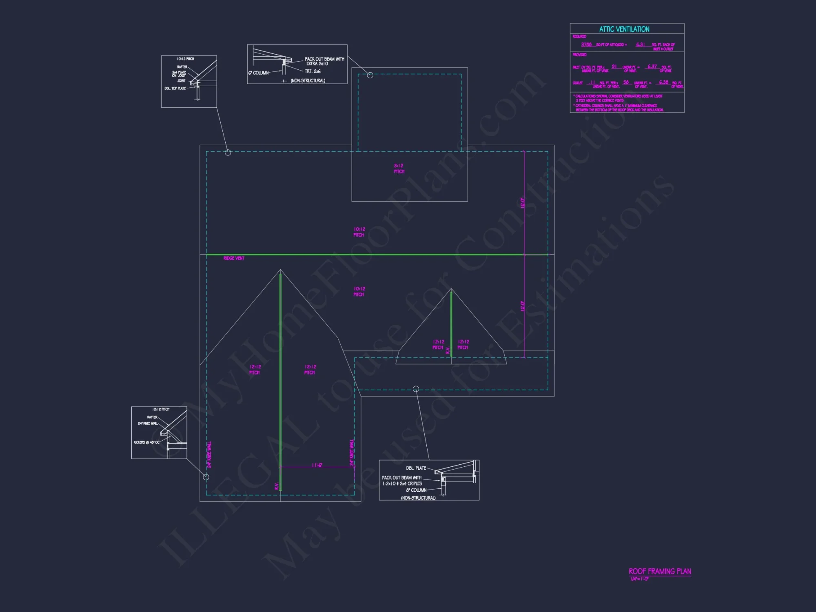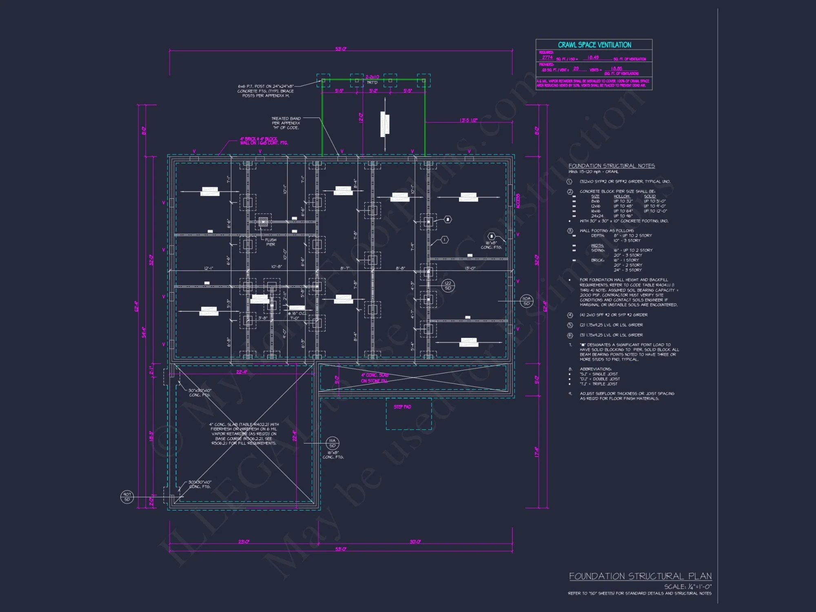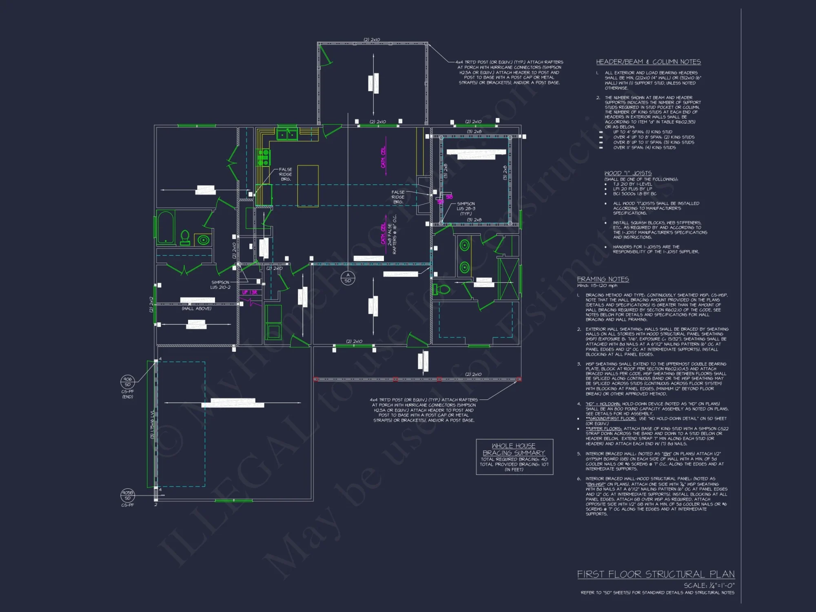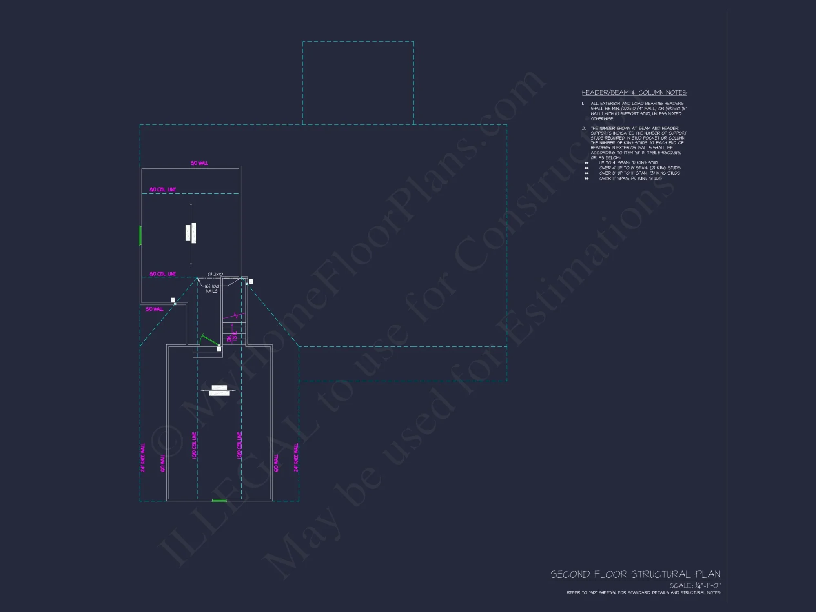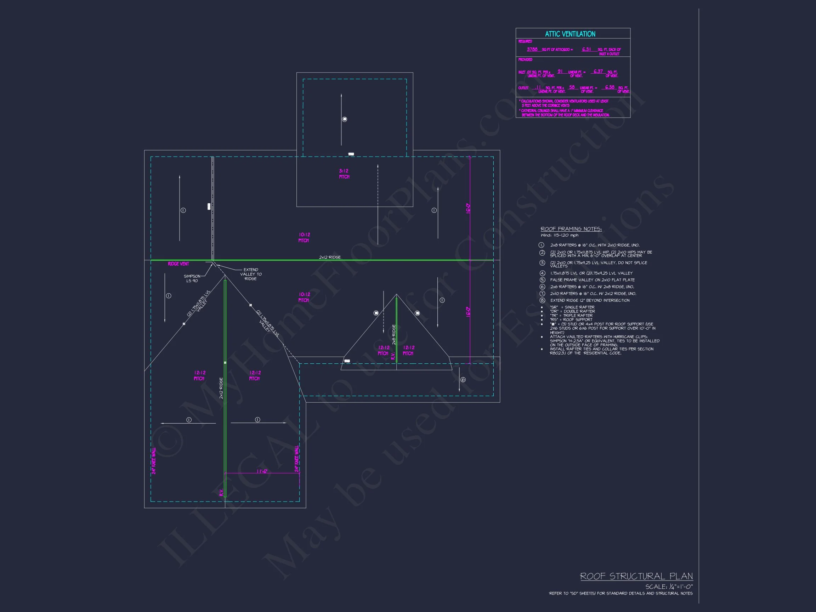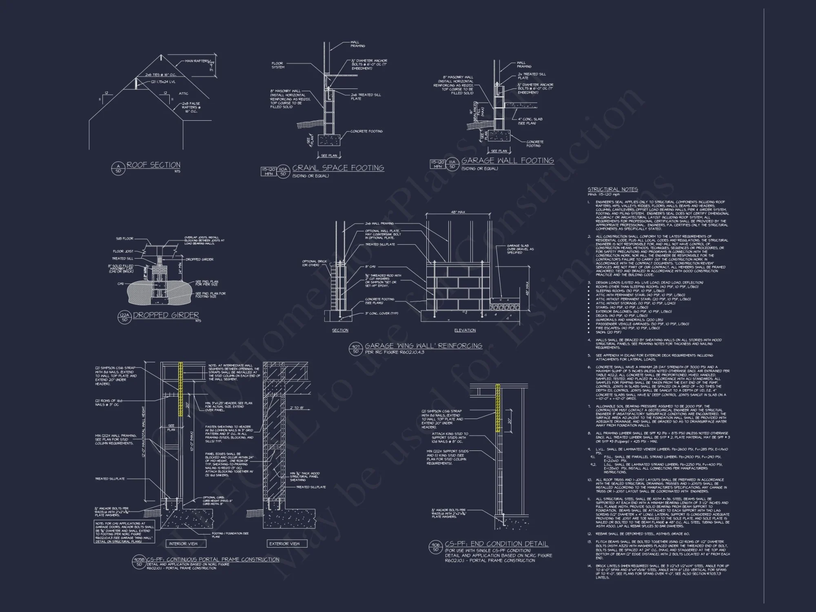20-1945 HOUSE PLAN – Cape Cod Home Plan – 3-Bed, 2-Bath, 1,850 SF
Cape Cod, Traditional Ranch, and Craftsman house plan with stone and siding exterior • 3 bed • 2 bath • 1,850 SF. Open floor plan, covered front porch, and attached 2-car garage. Includes CAD+PDF + unlimited build license.
Original price was: $2,870.56.$1,754.99Current price is: $1,754.99.
999 in stock
* Please verify all details with the actual plan, as the plan takes precedence over the information shown below.
| Architectural Styles | |
|---|---|
| Width | 53'-0" |
| Depth | 66'-4" |
| Htd SF | |
| Unhtd SF | |
| Bedrooms | |
| Bathrooms | |
| # of Floors | |
| # Garage Bays | |
| Indoor Features | Open Floor Plan, Mudroom, Great Room, Family Room, Fireplace, Recreational Room |
| Outdoor Features | |
| Bed and Bath Features | Bedrooms on First Floor, Owner's Suite on First Floor, Split Bedrooms, Walk-in Closet |
| Kitchen Features | |
| Garage Features | |
| Condition | New |
| Ceiling Features | |
| Structure Type | |
| Exterior Material |
John Valdez – June 2, 2024
Option sheets collectively cover alternate porch, garage, and chimney expressions, allowing quick HOA compliance without new payment dialogs popping up.
9 FT+ Ceilings | Affordable | Bedrooms on First and Second Floors | Builder Favorites | Covered Front Porch | Covered Rear Porches | Craftsman | Family Room | Fireplaces | Fireplaces | First-Floor Bedrooms | Front Entry | Great Room | Home Plans with Mudrooms | Kitchen Island | Large House Plans | Medium | Modern Suburban Designs | Open Floor Plan Designs | Owner’s Suite on the First Floor | Recreational Room | Screened Porches | Split Bedroom | Starter Home | Traditional | Vaulted Ceiling | Walk-in Closet | Walk-in Pantry
Cape Cod Ranch Home Plan with Stone Accents and Covered Front Porch
Experience classic American charm in this 1,850 sq. ft. Cape Cod Ranch house plan featuring Craftsman details, open interiors, and a timeless exterior design that blends stone, siding, and board and batten finishes.
This Cape Cod house plan captures the warmth and symmetry that define traditional American architecture while incorporating modern functionality for today’s families. Its inviting front porch, efficient floor layout, and tasteful material palette make it both practical and beautiful.
Key Features of the Home Plan
Heated & Outdoor Living Areas
- Heated Area: Approximately 1,850 sq. ft. of efficient living space.
- Outdoor Spaces: Covered front porch and private rear patio ideal for relaxing or entertaining.
Bedrooms & Bathrooms
- 3 bedrooms including a private Owner Suite with en-suite bath and walk-in closet.
- 2 full bathrooms designed for both style and convenience.
Interior Design Highlights
- Open floor plan connecting the kitchen, dining, and living areas for seamless family gatherings.
- Vaulted ceiling in the main living area enhances the feeling of space and light.
- Central fireplace adds warmth and serves as a visual centerpiece.
- Kitchen island provides ample prep and dining space.
- Mudroom off the garage adds functionality and storage.
Exterior Materials & Curb Appeal
- Stone accents bring timeless elegance to the façade.
- Board and batten detailing adds vertical texture and interest.
- Horizontal siding balances the home with classic Cape Cod simplicity.
- Front-entry garage painted in a bold green tone for contrast and personality.
Architectural Style: Cape Cod Ranch with Craftsman Influence
This home merges the beloved Cape Cod form—characterized by a steep gable roof, dormers, and symmetry—with subtle Craftsman-inspired detailing like exposed rafter tails, decorative brackets, and natural materials. It’s perfect for families who love a traditional aesthetic but want a more open, modern layout.
Learn more about the evolution of American home architecture on ArchDaily.
Garage & Utility Spaces
- Attached 2-car garage with interior access through the mudroom.
- Optional attic storage above the garage for seasonal or hobby items.
- Efficient footprint ideal for small suburban or rural lots.
Included Benefits with Every Plan
- CAD + PDF Files: Editable, ready-to-build plans for customization.
- Unlimited Build License: Build multiple times without extra fees.
- Structural Engineering: Professionally stamped and code-compliant.
- Free Foundation Changes: Choose slab, crawlspace, or basement at no cost.
- Affordable Modifications: Customize layout, roofline, or materials easily.
Why Choose This Design
- Classic curb appeal that never goes out of style.
- Compact layout perfect for first-time homeowners or downsizers.
- Energy-efficient construction potential with modern materials.
- Flexible plan suited for families, retirees, or vacation home builds.
Similar Collections You Might Love
Frequently Asked Questions
What is included with the purchase? Editable CAD files, printable PDFs, and a lifetime build license are included. Structural engineering and foundation customization are also part of your plan package.
Can I modify this plan? Yes. Our team can adjust dimensions, materials, or interior layout affordably.
Is this plan suitable for narrow or small lots? Absolutely. Its compact footprint and single-story layout make it ideal for various lot sizes.
Where is the Owner suite located? On the main floor for accessibility and privacy.
Can I view the plans before purchase? Yes. Preview every plan sheet here before buying.
Start Building Your Dream Home
Ready to turn your dream into reality? Contact us at support@myhomefloorplans.com or request a free consultation today. Your future home starts with a trusted plan from My Home Floor Plans.
20-1945 HOUSE PLAN – Cape Cod Home Plan – 3-Bed, 2-Bath, 1,850 SF
- BOTH a PDF and CAD file (sent to the email provided/a copy of the downloadable files will be in your account here)
- PDF – Easily printable at any local print shop
- CAD Files – Delivered in AutoCAD format. Required for structural engineering and very helpful for modifications.
- Structural Engineering – Included with every plan unless not shown in the product images. Very helpful and reduces engineering time dramatically for any state. *All plans must be approved by engineer licensed in state of build*
Disclaimer
Verify dimensions, square footage, and description against product images before purchase. Currently, most attributes were extracted with AI and have not been manually reviewed.
My Home Floor Plans, Inc. does not assume liability for any deviations in the plans. All information must be confirmed by your contractor prior to construction. Dimensions govern over scale.



