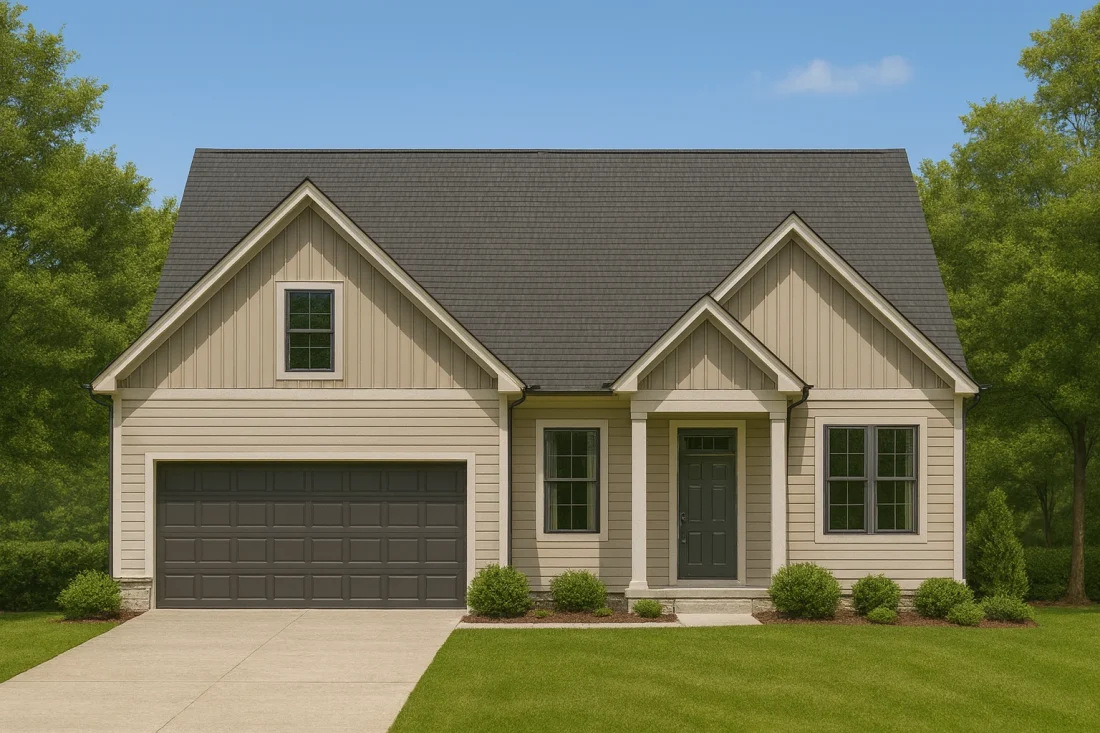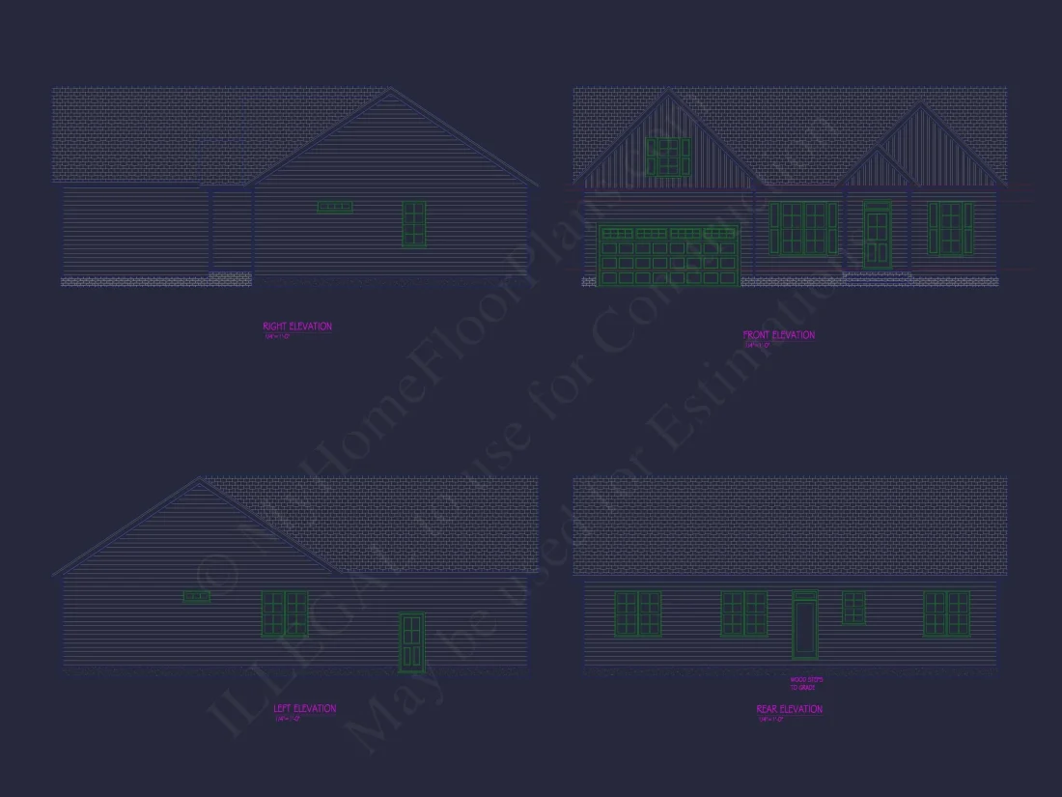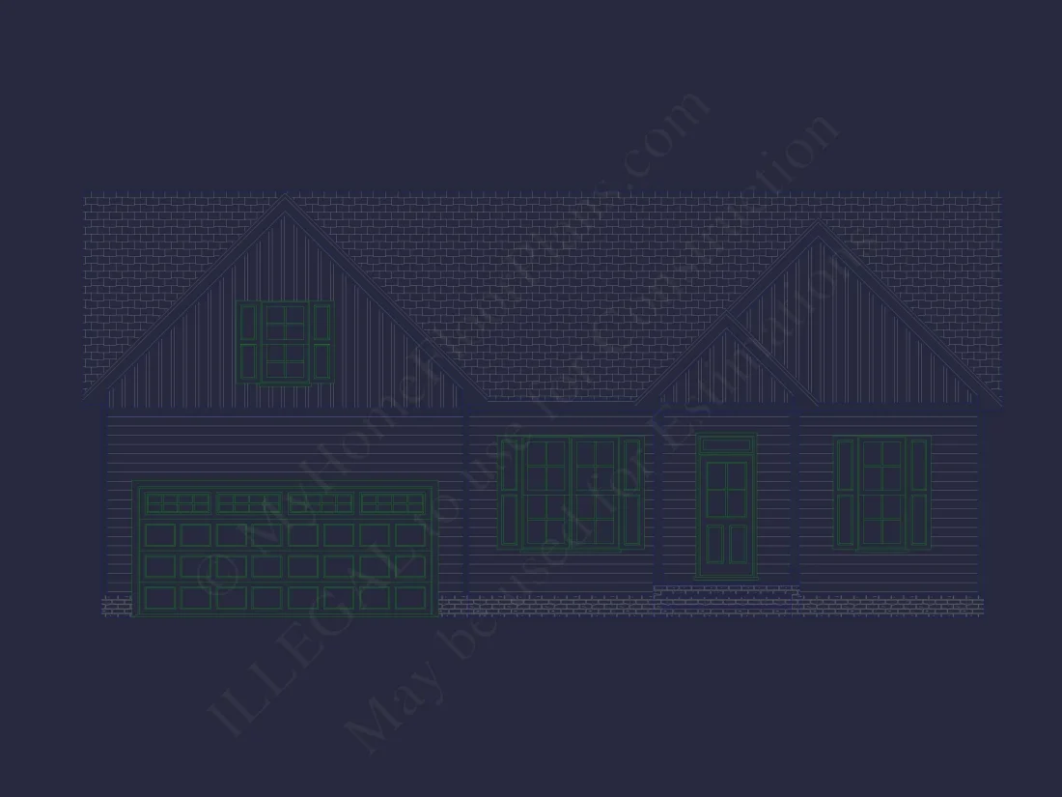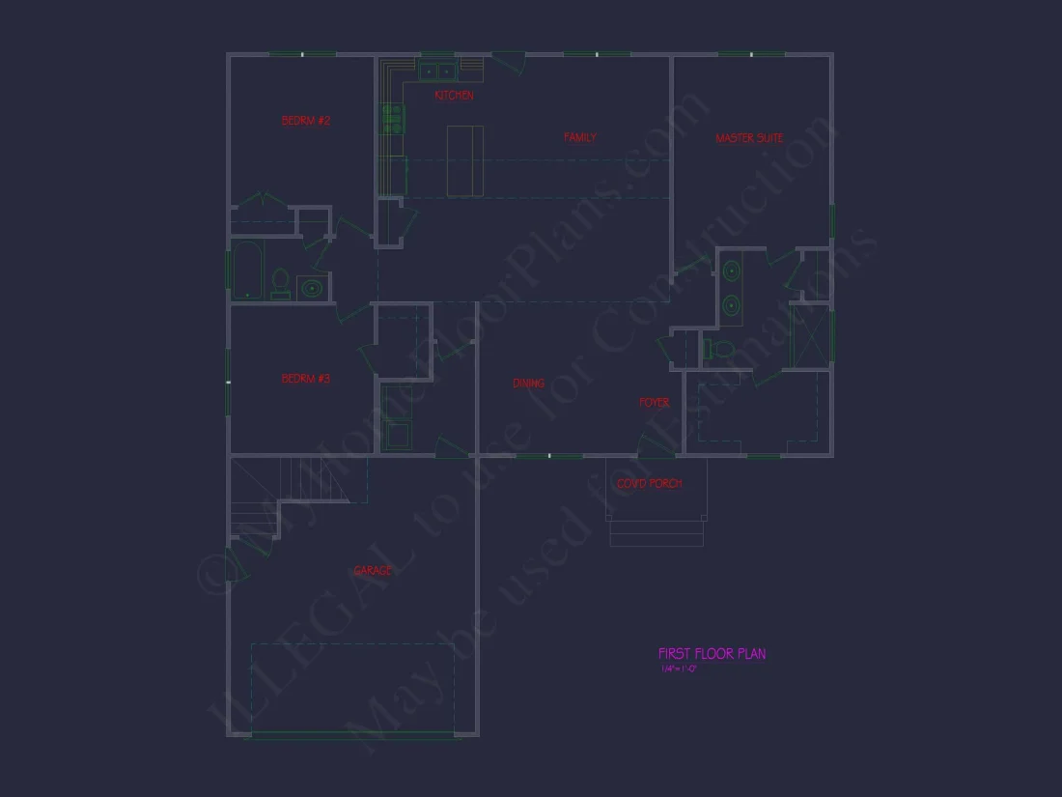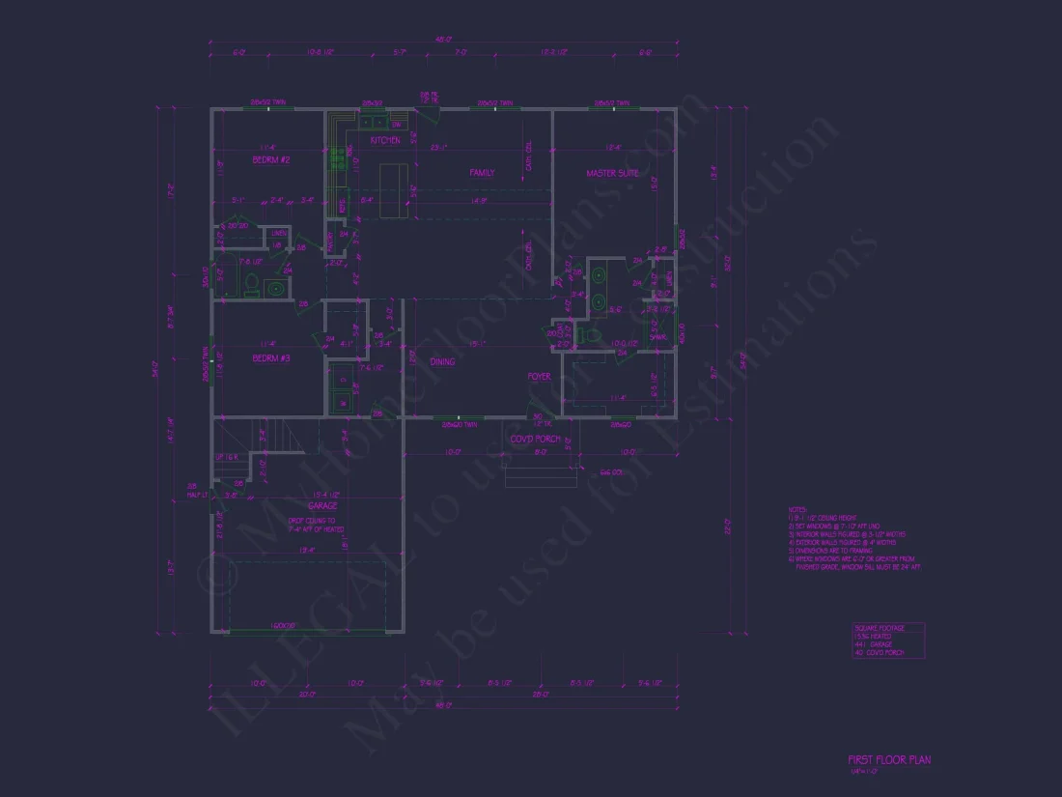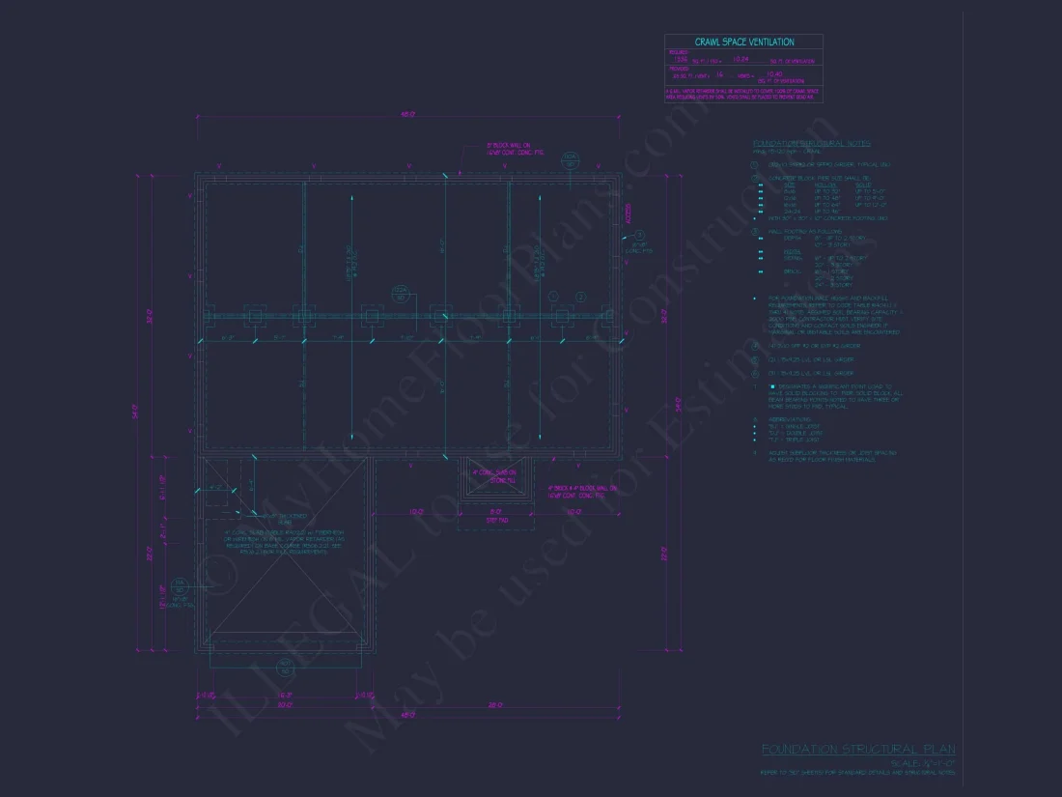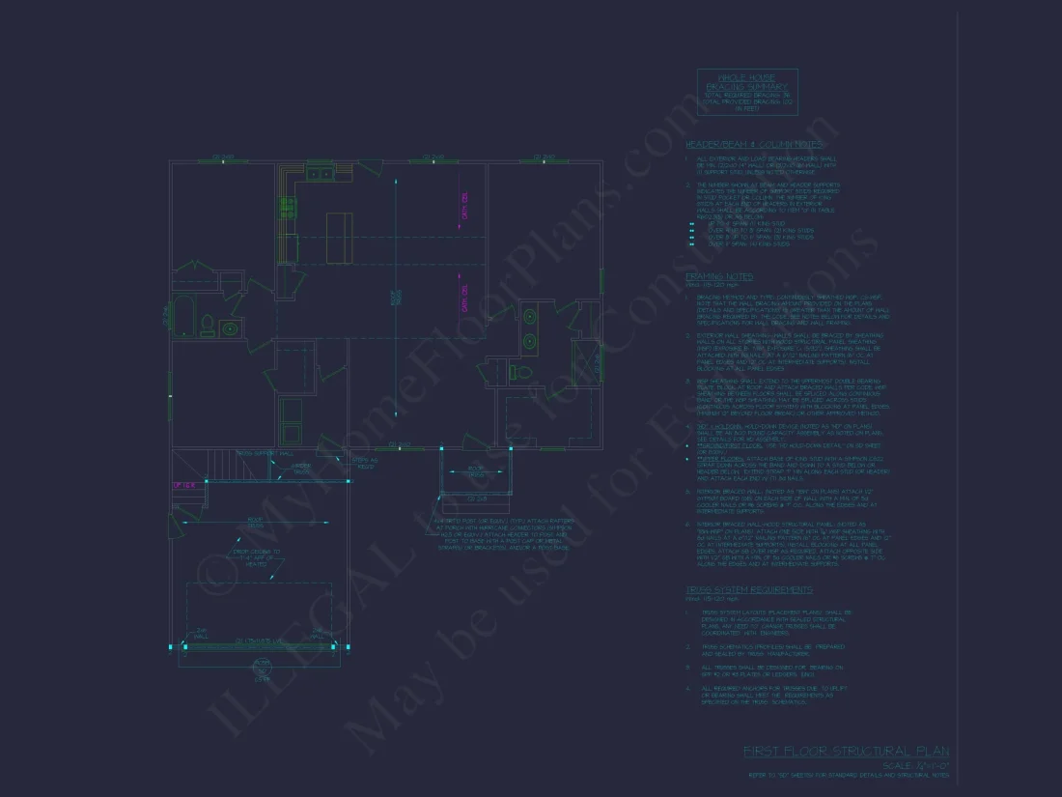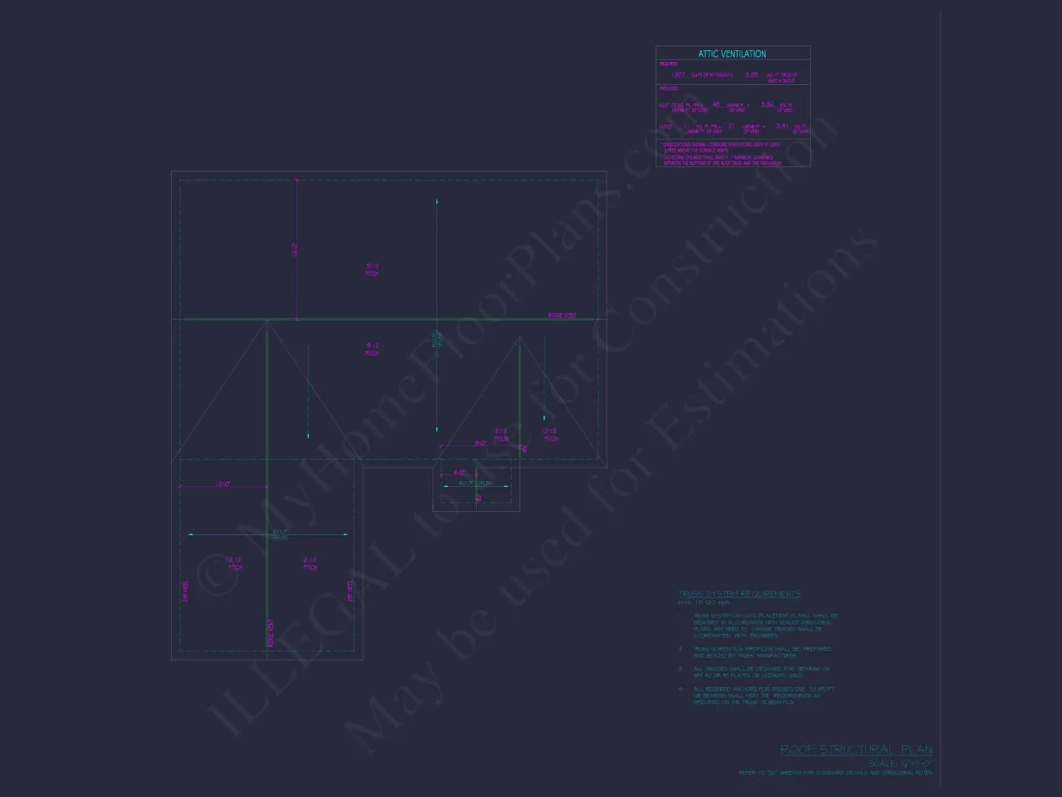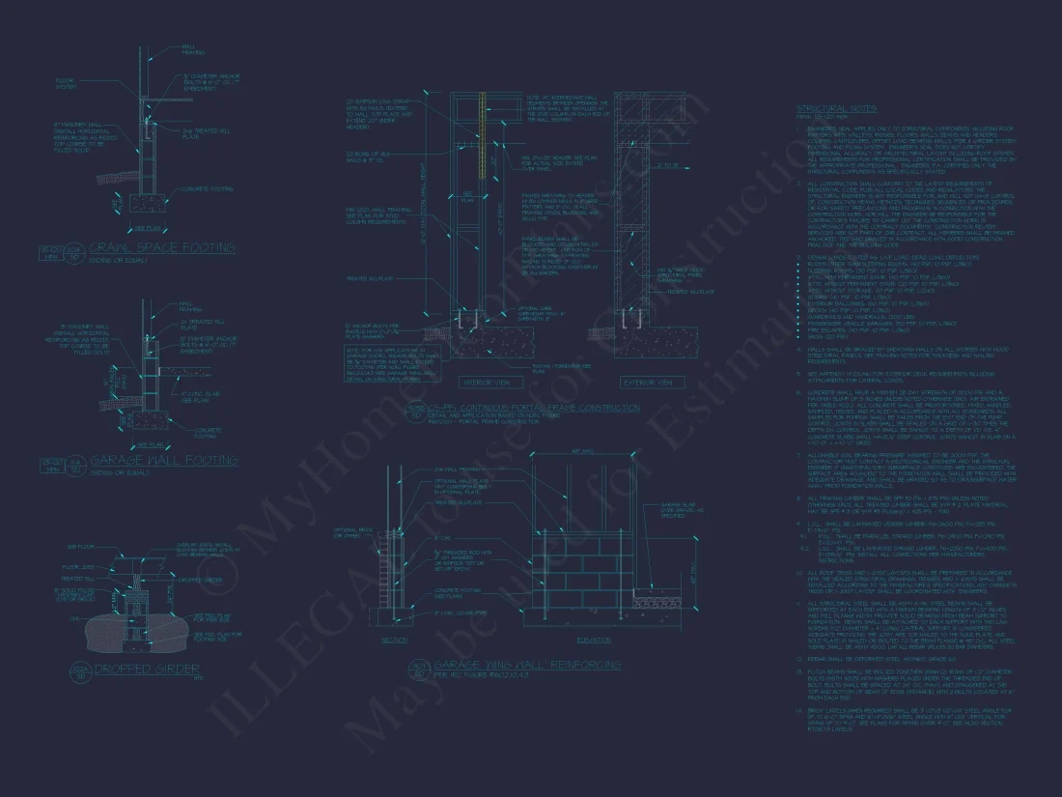20-2076 HOUSE PLAN -Modern Farmhouse Home Plan – 3-Bed, 2-Bath, 1,750 SF
Modern Farmhouse and Traditional Ranch house plan with board and batten exterior • 3 bed • 2 bath • 1,750 SF. Open layout, covered porch, and split-bedroom design. Includes CAD+PDF + unlimited build license.
Original price was: $1,656.45.$1,134.99Current price is: $1,134.99.
999 in stock
* Please verify all details with the actual plan, as the plan takes precedence over the information shown below.
| Width | 48'-0" |
|---|---|
| Depth | 54'-0" |
| Htd SF | |
| Unhtd SF | |
| Bedrooms | |
| Bathrooms | |
| # of Floors | |
| # Garage Bays | |
| Architectural Styles | |
| Indoor Features | Open Floor Plan, Foyer, Family Room, Downstairs Laundry Room |
| Outdoor Features | |
| Bed and Bath Features | Bedrooms on First Floor, Owner's Suite on First Floor, Split Bedrooms, Walk-in Closet |
| Kitchen Features | |
| Garage Features | |
| Condition | New |
| Ceiling Features | |
| Structure Type | |
| Exterior Material |
Christopher Hudson – August 10, 2024
Balcony-ready plan captured lake views perfectlybeautiful upgrade.
9 FT+ Ceilings | Affordable | Bedrooms on First and Second Floors | Covered Front Porch | Craftsman | Downstairs Laundry Room | Family Room | First-Floor Bedrooms | Foyer | Front Entry | Kitchen Island | Medium | Open Floor Plan Designs | Owner’s Suite on the First Floor | Ranch | Split Bedroom | Starter Home | Traditional | Walk-in Closet
Modern Farmhouse Ranch Home Plan with Open Layout and Front Porch
Discover this elegant 1,750 sq. ft. single-story Modern Farmhouse featuring 3 bedrooms, 2 baths, and a board and batten exterior. Includes CAD blueprints and unlimited build license.
This Modern Farmhouse home plan brings contemporary simplicity and rural warmth together in a refined one-story layout. Perfect for families or empty nesters, it blends efficiency, comfort, and character with timeless curb appeal.
Key Features of This Home Plan
Living Space and Layout
- Heated area: Approximately 1,750 sq. ft. of comfortable, single-level living.
- Open concept: Spacious kitchen, dining, and family areas connect for effortless flow and conversation.
- Ceiling height: 9-foot ceilings throughout create an open and airy feel.
Bedrooms and Bathrooms
- 3 inviting bedrooms including a private Owner’s Suite with walk-in closet and dual vanities.
- 2 full bathrooms designed for both convenience and luxury.
- Split-bedroom design provides privacy between the primary and secondary sleeping areas.
Kitchen and Interior Design Highlights
- Modern kitchen island: Ideal for casual dining and meal prep.
- Pantry storage: Plenty of room for dry goods and small appliances.
- Dining nook: Positioned near large windows for bright natural light.
- Family room: Centered around optional fireplace and open sight lines to kitchen.
- Dedicated laundry/mudroom off the garage for everyday practicality.
Garage and Exterior Design
- Garage: 2-car front-entry design with approximately 440 sq. ft. of parking space.
- Exterior materials: Board and batten siding for a classic farmhouse look.
- Roofline: Simple gables enhance traditional charm.
- Front porch: Covered entry perfect for rocking chairs and planters.
Architectural Style: Modern Farmhouse Meets Traditional Ranch
Combining the rustic appeal of a Modern Farmhouse with the convenience of a Ranch-style layout, this design is ideal for today’s living. The exterior’s board and batten texture adds warmth, while clean lines and a simple footprint keep the home efficient. For more farmhouse inspiration, visit Houzz.
Outdoor and Lifestyle Features
- Charming covered front porch for welcoming guests.
- Optional rear patio or deck for outdoor dining and relaxation.
- Low-maintenance materials designed for longevity.
Bonus and Upgrade Options
- Basement or crawlspace foundation options at no extra charge.
- Flexible floor plan allows easy customization for a home office or flex room.
- Energy-efficient construction for long-term savings.
- Walk-in pantry and ample closet storage throughout the plan.
Included Benefits
- CAD + PDF Files: Editable and print-ready blueprints.
- Unlimited Build License: Build once or multiple times with no added fees.
- Free Foundation Changes: Choose slab, crawlspace, or basement.
- Structural Engineering: Professionally certified and code compliant.
- Plan Modifications: Fast and affordable customization available. Request modifications here.
Why Choose This Modern Farmhouse Plan?
With its efficient footprint and thoughtful design, this plan delivers luxury in a manageable size. Whether you’re building a primary residence, retirement home, or country retreat, it’s perfectly suited for comfortable living with timeless appeal. The clean gable lines, neutral tones, and practical layout make it a homeowner favorite.
Frequently Asked Questions
Can I customize this plan? Yes, all designs can be modified to meet your needs.
Is this home budget-friendly? Absolutely—its size and materials keep costs low while maintaining great style.
Does it include the garage? Yes, a 2-car front-entry garage is standard.
What’s included? You’ll receive full CAD + PDF files, engineering, foundation options, and an unlimited build license.
Get Started Today
Begin building your dream home today with this Modern Farmhouse Ranch plan. Contact support@myhomefloorplans.com or visit our contact page to get started.
Your dream home starts here—simple, stylish, and built for modern living.
20-2076 HOUSE PLAN -Modern Farmhouse Home Plan – 3-Bed, 2-Bath, 1,750 SF
- BOTH a PDF and CAD file (sent to the email provided/a copy of the downloadable files will be in your account here)
- PDF – Easily printable at any local print shop
- CAD Files – Delivered in AutoCAD format. Required for structural engineering and very helpful for modifications.
- Structural Engineering – Included with every plan unless not shown in the product images. Very helpful and reduces engineering time dramatically for any state. *All plans must be approved by engineer licensed in state of build*
Disclaimer
Verify dimensions, square footage, and description against product images before purchase. Currently, most attributes were extracted with AI and have not been manually reviewed.
My Home Floor Plans, Inc. does not assume liability for any deviations in the plans. All information must be confirmed by your contractor prior to construction. Dimensions govern over scale.



