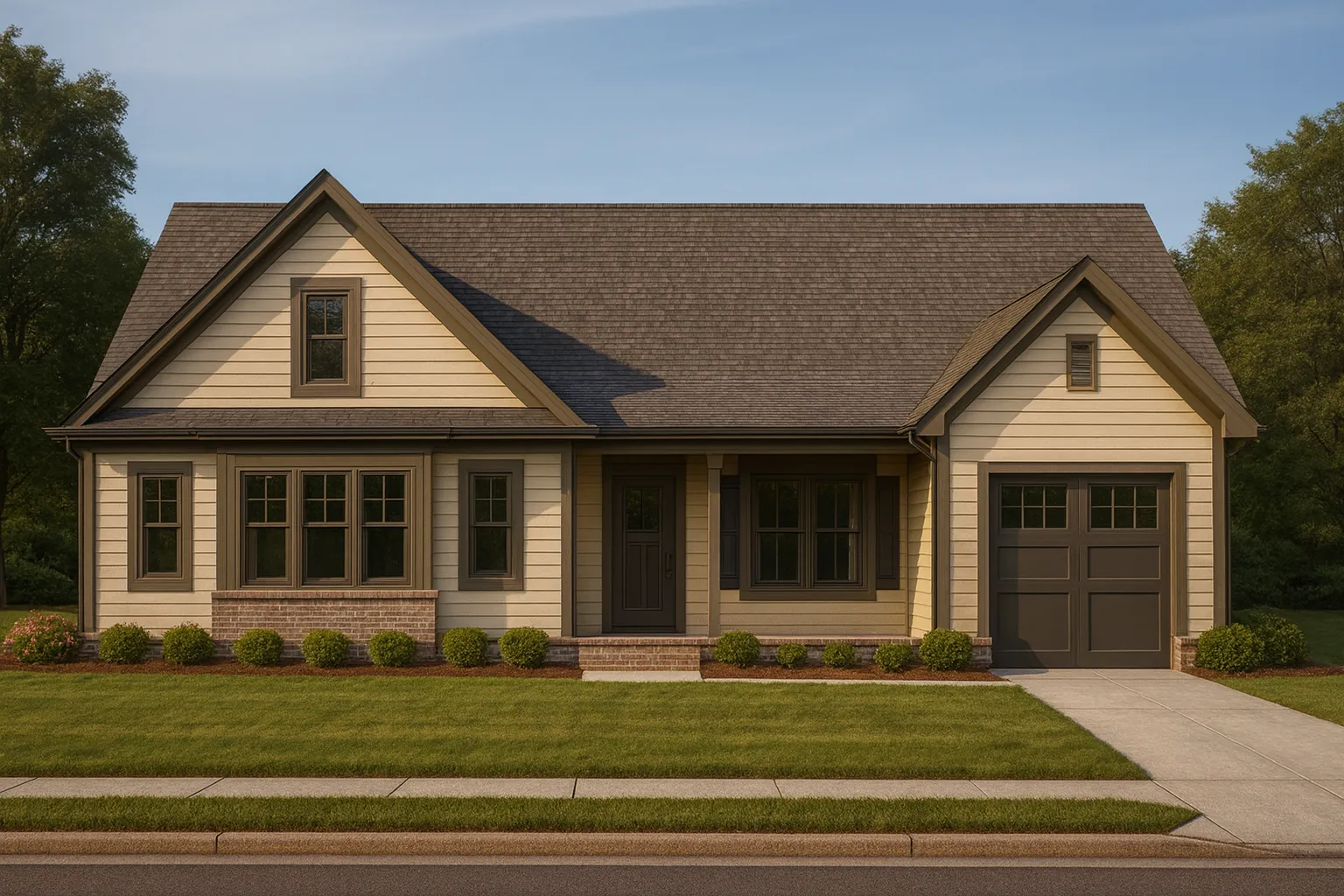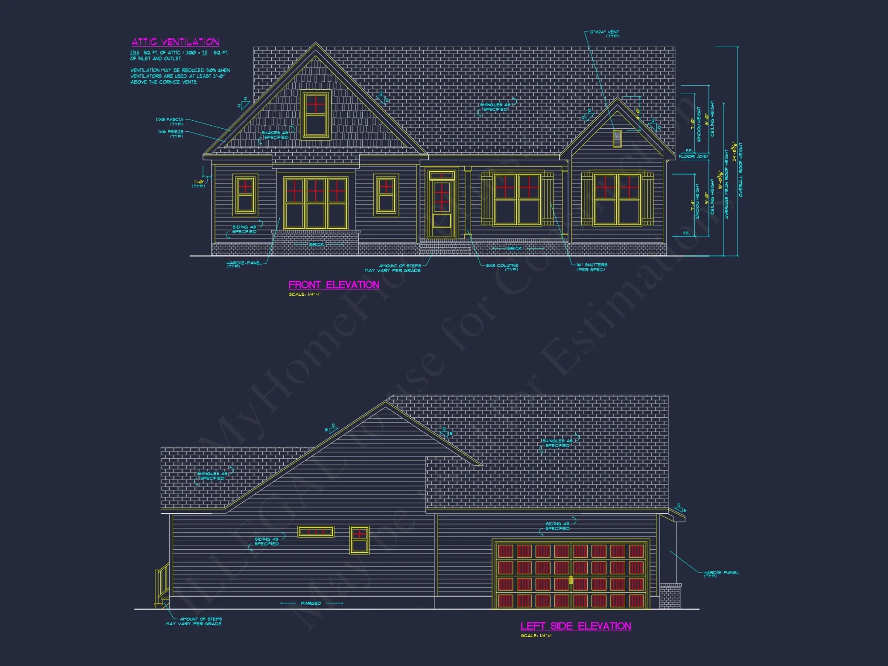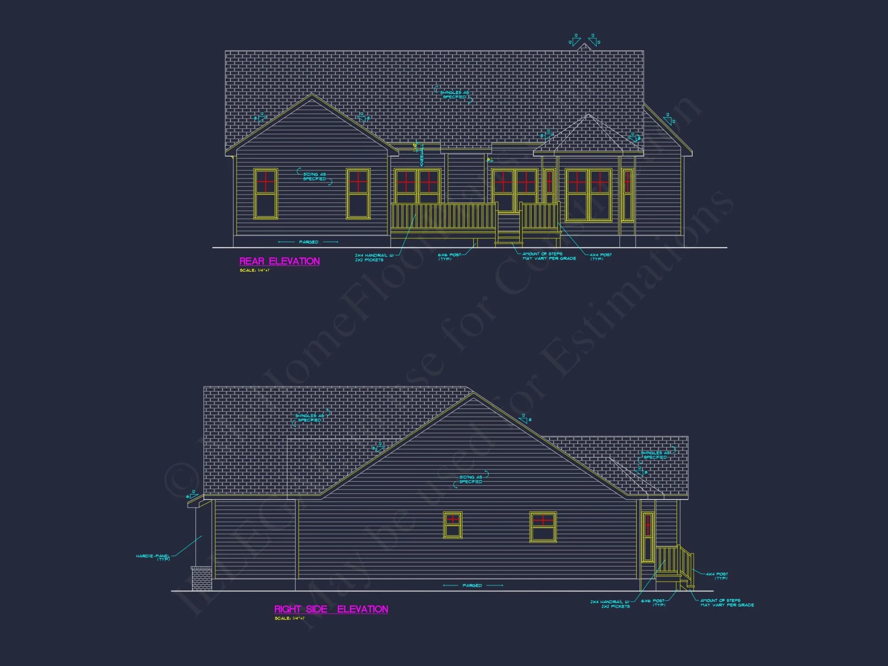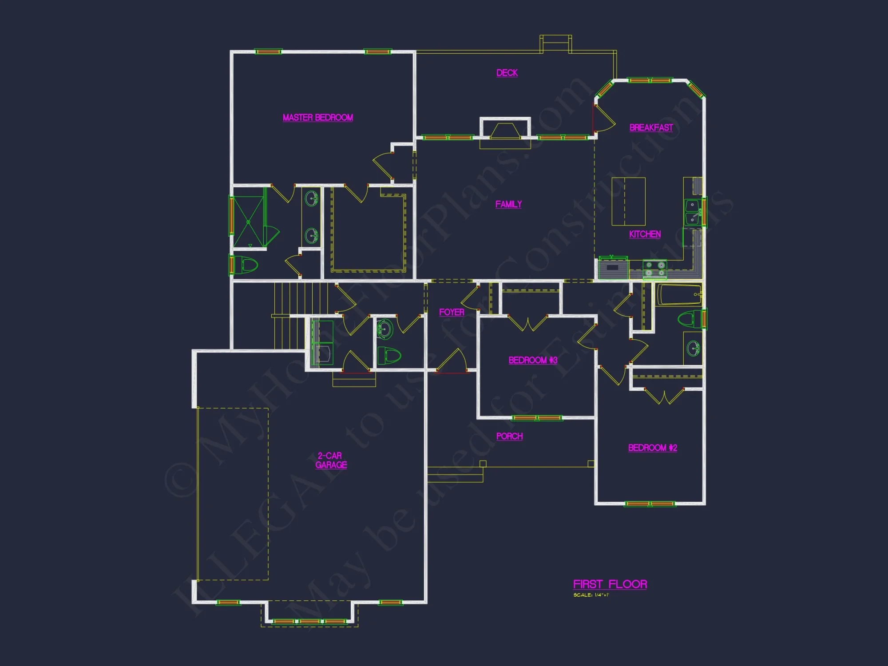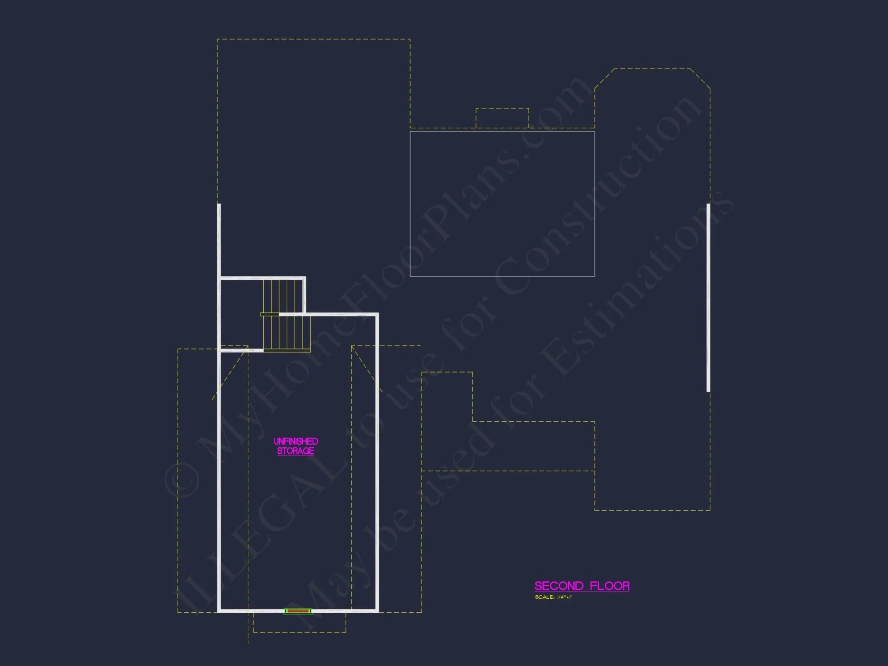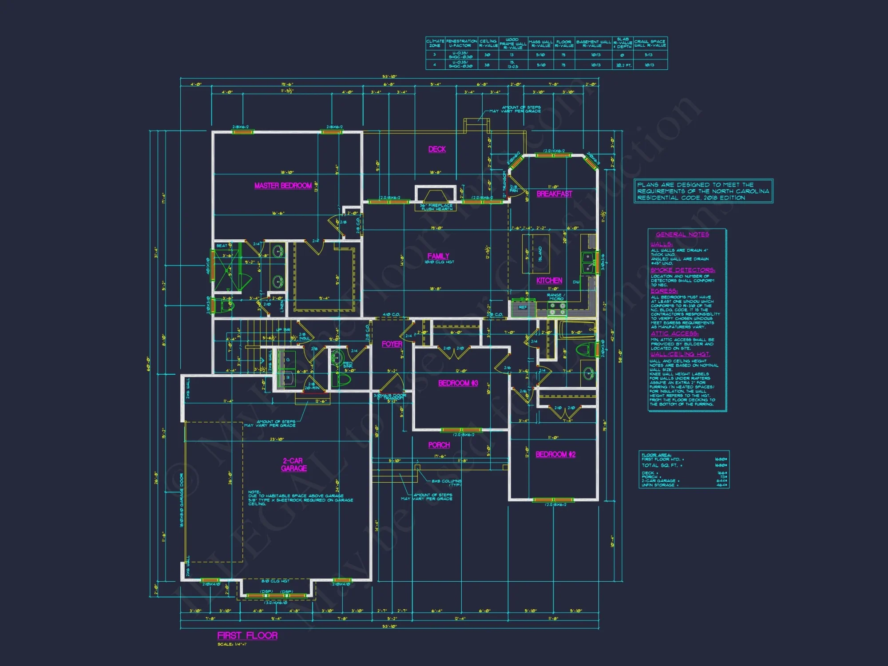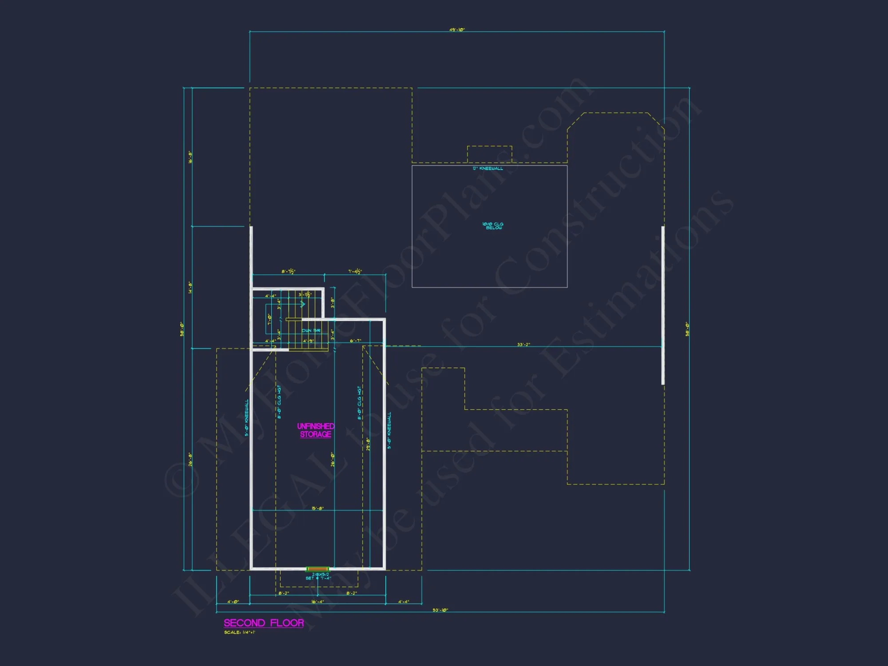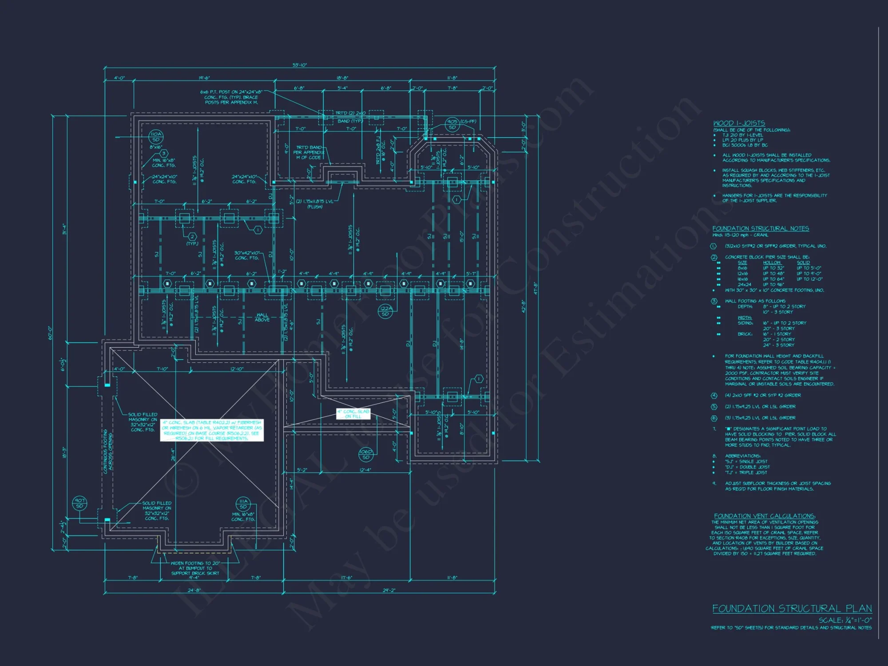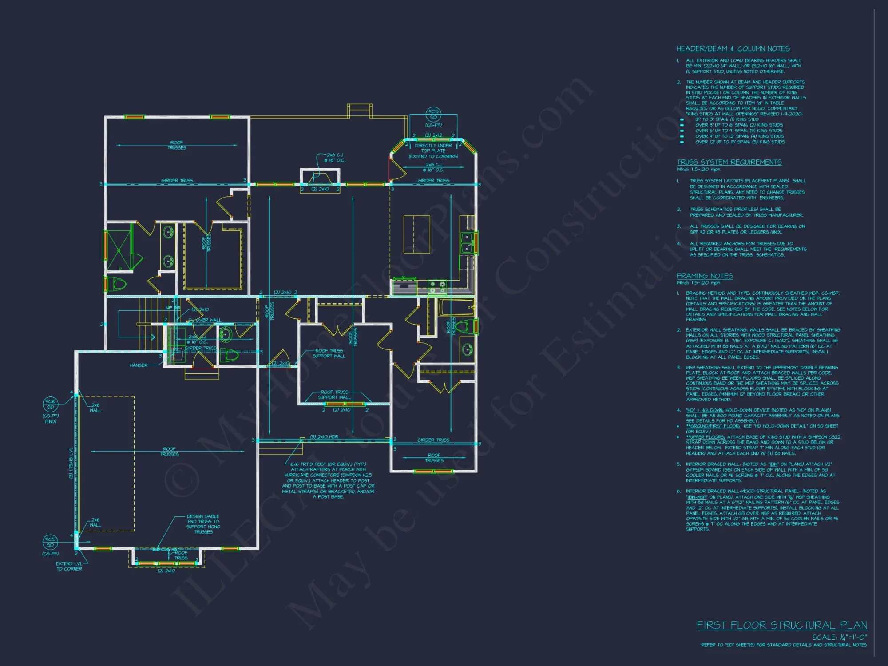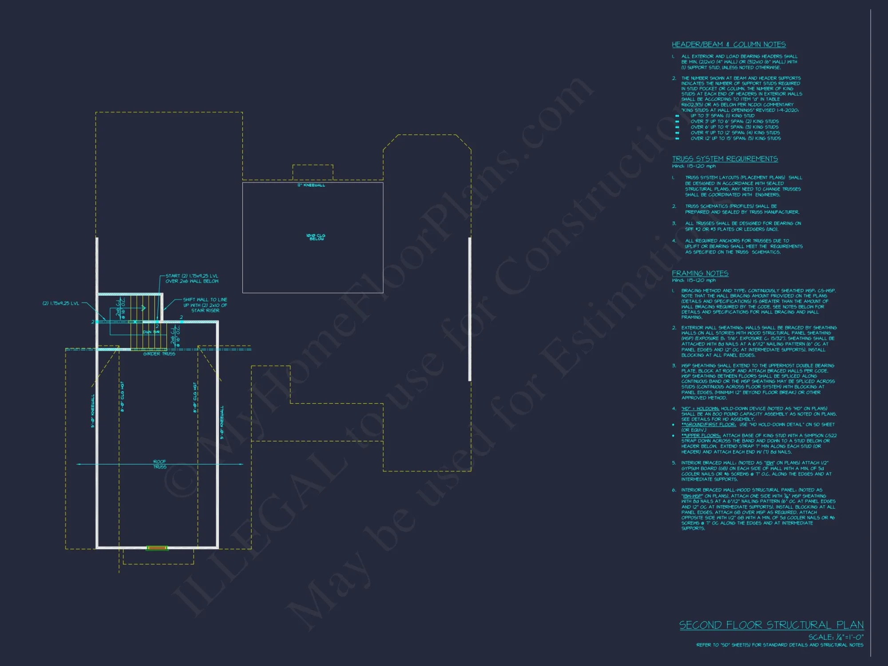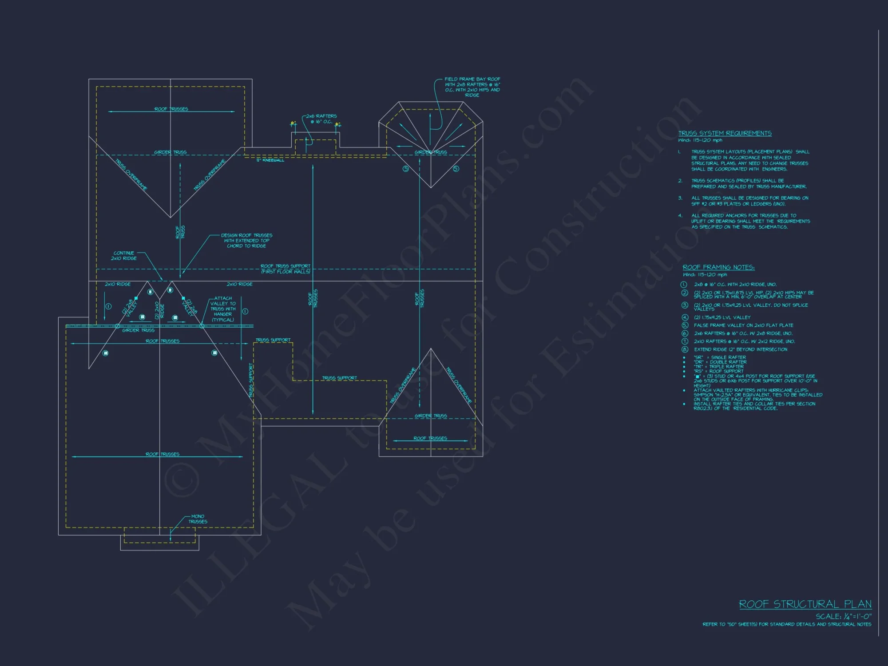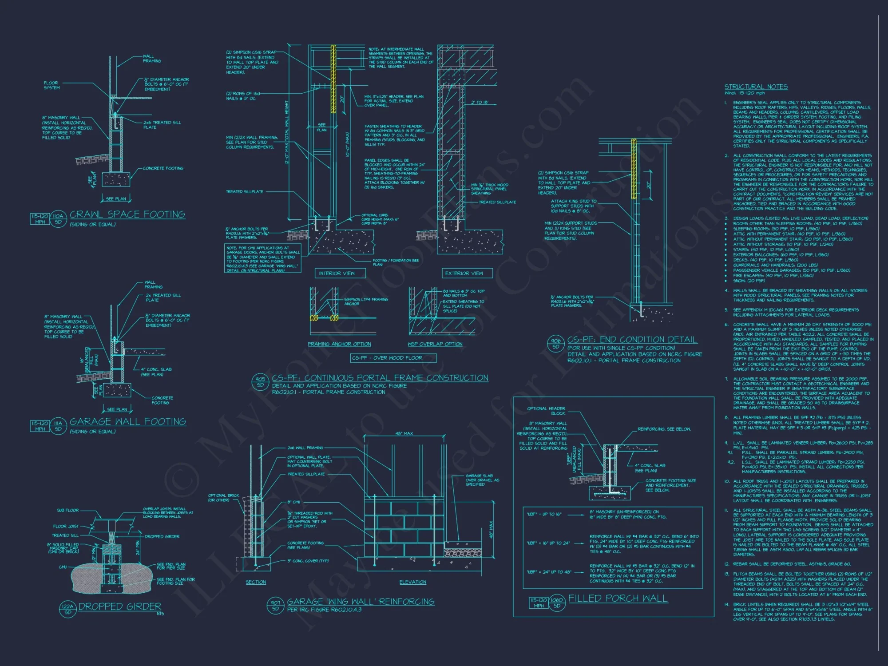20-2079 HOUSE PLAN – Traditional Craftsman Home Plan – 3-Bed, 2-Bath, 1,720 SF
Traditional Craftsman and Transitional Ranch house plan with lap siding and brick exterior • 3 bed • 2 bath • 1,720 SF. Open floor plan, covered porch, and attached garage. Includes CAD+PDF + unlimited build license.
Original price was: $1,656.45.$1,134.99Current price is: $1,134.99.
999 in stock
* Please verify all details with the actual plan, as the plan takes precedence over the information shown below.
| Architectural Styles | |
|---|---|
| Width | 53'-10" |
| Depth | 58'-0" |
| Htd SF | |
| Unhtd SF | |
| Bedrooms | |
| Bathrooms | |
| # of Floors | |
| # Garage Bays | |
| Indoor Features | Downstairs Laundry Room, Family Room, Foyer, Open Floor Plan |
| Outdoor Features | |
| Bed and Bath Features | Owner's Suite on First Floor, Split Bedrooms, Walk-in Closet |
| Kitchen Features | |
| Garage Features | |
| Condition | New |
| Ceiling Features | |
| Structure Type | |
| Exterior Material |
Joy Barnes – March 3, 2025
PDFs can be layered out for each trade; carpenters printed framing only, while HVAC printed mechanicalproduction efficiency in documentation form.
11 FT+ Ceilings | 9 FT+ Ceilings | Affordable | Breakfast Nook | Covered Front Porch | Craftsman | Deck | Downstairs Laundry Room | Family Room | Foyer | Front Entry | Kitchen Island | Medium | Open Floor Plan Designs | Owner’s Suite on the First Floor | Split Bedroom | Starter Home | Traditional | Walk-in Closet | Walk-in Pantry
Inviting Traditional Craftsman Ranch Home with Classic Detailing
Explore this 1,720 sq. ft. Craftsman Ranch house plan featuring 3 bedrooms, 2 bathrooms, and a seamless open floor layout—complete with CAD blueprints and unlimited build rights.
This Traditional Craftsman Ranch home design blends classic curb appeal with modern-day functionality. Perfect for families or downsizers, this home balances warmth, character, and efficiency in a one-story layout.
Key Features of the Home Plan
Living Areas – Spacious & Functional
- Heated area: 1,720 sq. ft. of comfortable, efficient living space.
- Open floor concept: Kitchen, dining, and family room flow seamlessly together for modern living.
- Unheated areas: Covered front porch, attached single-car garage, and rear patio option.
Bedrooms & Bathrooms
- 3 well-proportioned bedrooms including a primary suite with walk-in closet and double vanity bath.
- 2 full bathrooms strategically located for comfort and accessibility.
- Secondary bedrooms can serve as guest rooms or home offices.
Interior Highlights
- Central kitchen features an island and walk-in pantry for everyday convenience.
- Great room with large windows brings in natural light and enhances the sense of space.
- Dining nook opens to the backyard, ideal for entertaining or casual family meals.
- Utility spaces include a mudroom and laundry adjacent to the garage entry.
Exterior Design & Materials
- Exterior finish: Durable horizontal lap siding with brick foundation accents for timeless appeal.
- Gabled rooflines and dark trim emphasize the Craftsman influence.
- Front porch supported by tapered columns provides a warm, welcoming entryway.
- Low-maintenance landscaping complements the symmetrical façade.
Architectural Style: Traditional Craftsman with Transitional Ranch Influence
This plan merges the charm of the Craftsman style—noted for handcrafted details and earthy tones—with the simplicity of a Transitional Ranch layout. The result is a timeless home that feels equally at home in suburban neighborhoods or rural settings.
Why You’ll Love This Home Plan
- Efficient single-story living ideal for all life stages.
- Flexible spaces adaptable for offices, playrooms, or guest suites.
- Balanced proportions and classic materials for enduring curb appeal.
- Energy-efficient design ready for modern building standards.
Included Plan Package Benefits
- CAD + PDF Files: Ready for customization or immediate build.
- Unlimited Build License: Build as many times as desired with no added fees.
- Engineering Included: Professionally stamped and compliant with residential codes.
- Free Foundation Option: Choose from slab, crawlspace, or basement foundations.
- Modification Support: Request affordable layout or exterior adjustments.
Similar Collections You May Like
- Craftsman House Plans
- Ranch House Plans
- Covered Porch House Plans
- Open Concept House Plans
- Traditional House Plans
Frequently Asked Questions
Can I modify the plan? Yes, all house plans can be customized to your specifications. Contact our team for a quick quote.
Are the files editable? Absolutely. You’ll receive CAD and PDF formats for flexibility.
Does it include engineering? Yes—structural engineering is included for your region’s code compliance.
Is this home energy-efficient? The design supports modern insulation standards, energy-efficient windows, and HVAC options.
Can I view the blueprints before purchasing? Yes, you can preview all sheets before buying.
Learn More About the Craftsman Style
Explore the legacy and evolution of the Craftsman movement with this detailed feature from ArchDaily.
Start Building Your Dream Home
Bring your vision to life with the perfect balance of style, comfort, and practicality. Whether you’re a builder or homeowner, this design provides unmatched flexibility.
Ready to get started? Visit MyHomeFloorPlans.com today to download this plan and begin your project with confidence!
20-2079 HOUSE PLAN – Traditional Craftsman Home Plan – 3-Bed, 2-Bath, 1,720 SF
- BOTH a PDF and CAD file (sent to the email provided/a copy of the downloadable files will be in your account here)
- PDF – Easily printable at any local print shop
- CAD Files – Delivered in AutoCAD format. Required for structural engineering and very helpful for modifications.
- Structural Engineering – Included with every plan unless not shown in the product images. Very helpful and reduces engineering time dramatically for any state. *All plans must be approved by engineer licensed in state of build*
Disclaimer
Verify dimensions, square footage, and description against product images before purchase. Currently, most attributes were extracted with AI and have not been manually reviewed.
My Home Floor Plans, Inc. does not assume liability for any deviations in the plans. All information must be confirmed by your contractor prior to construction. Dimensions govern over scale.



