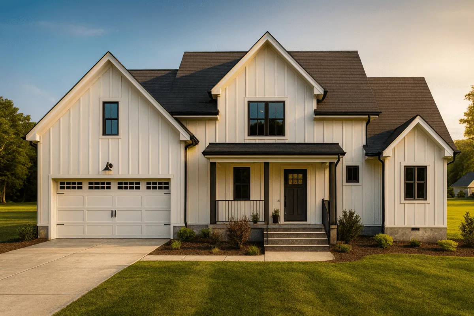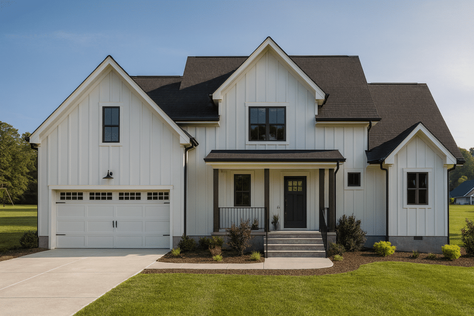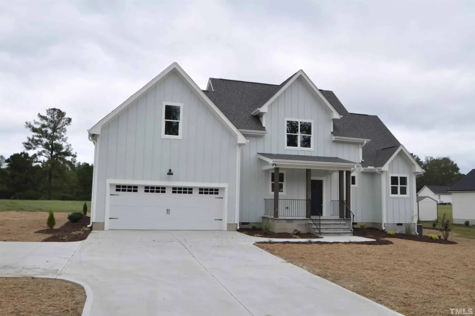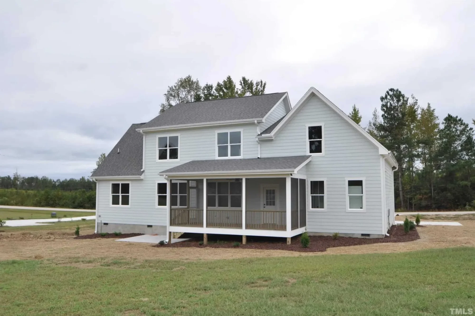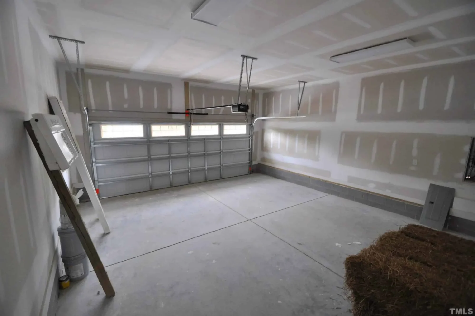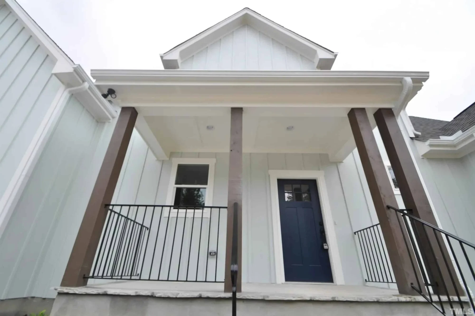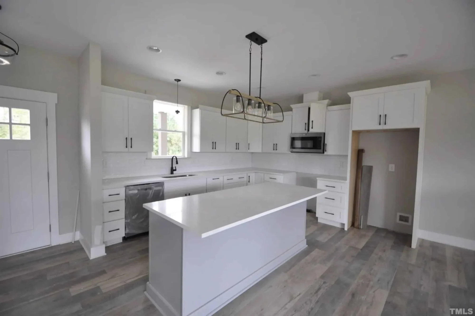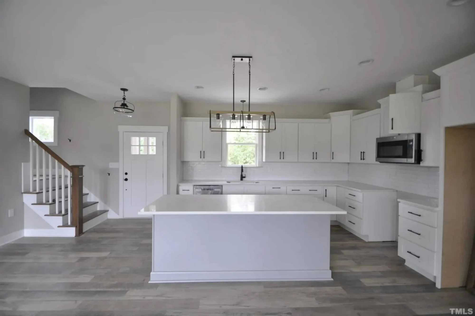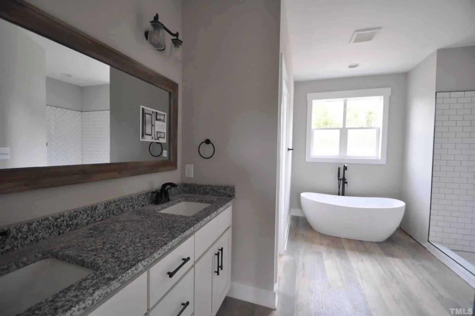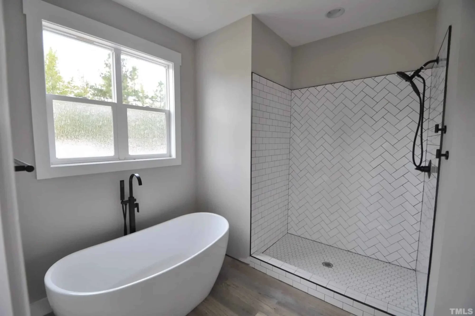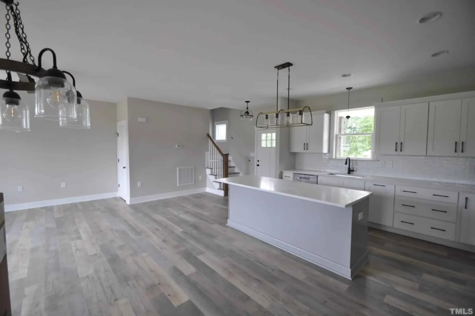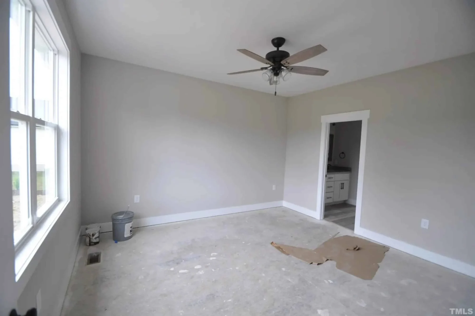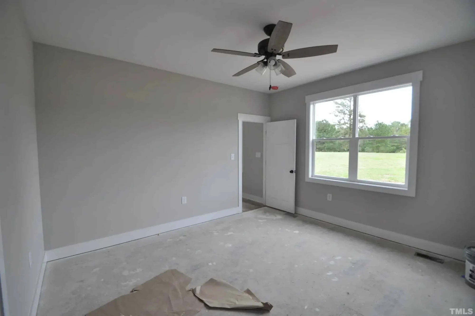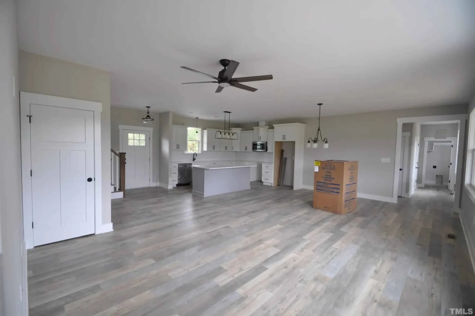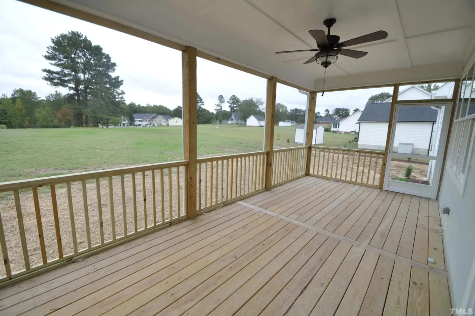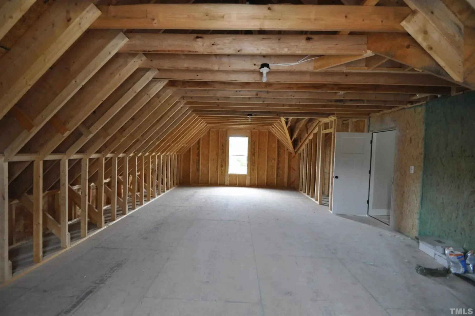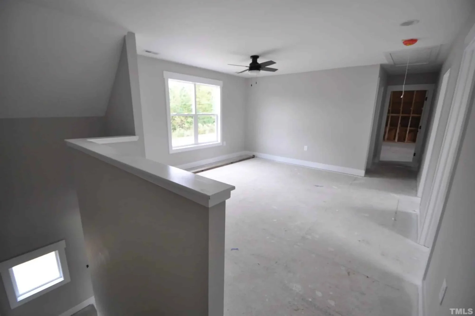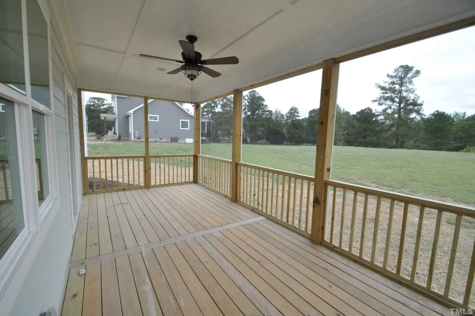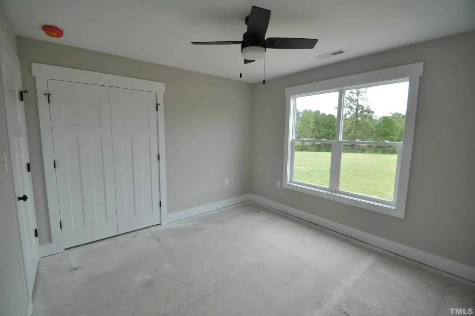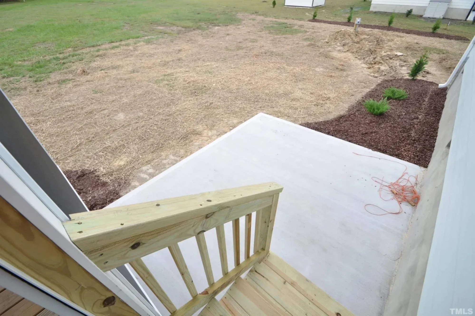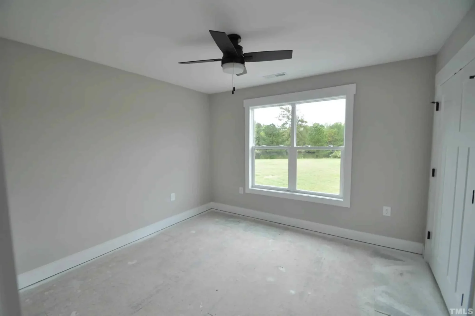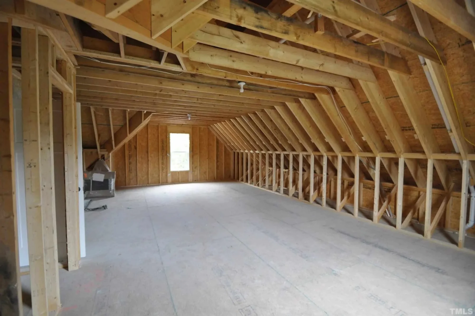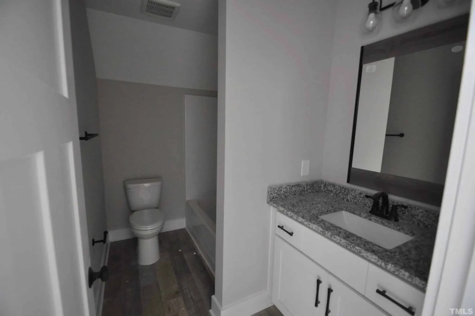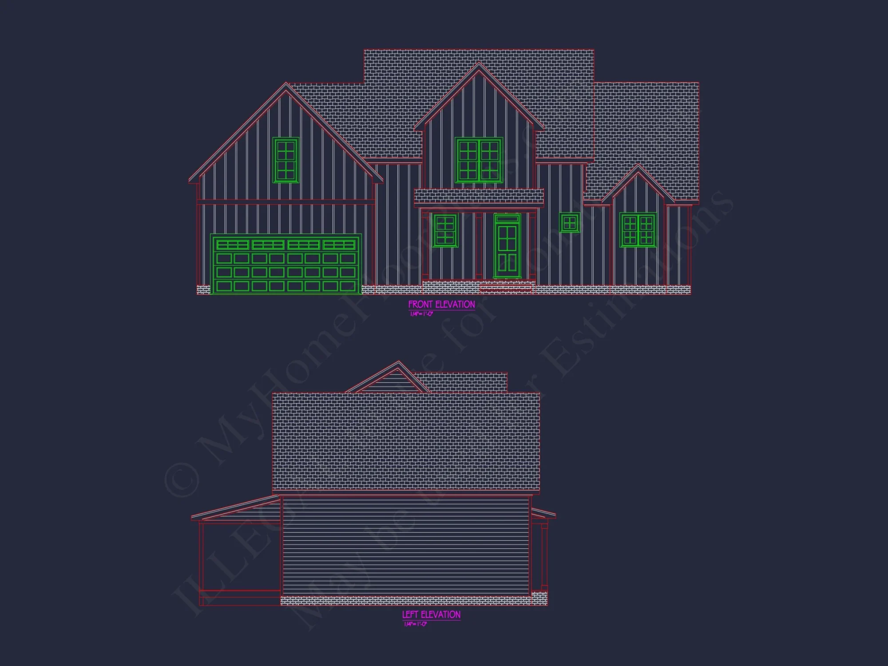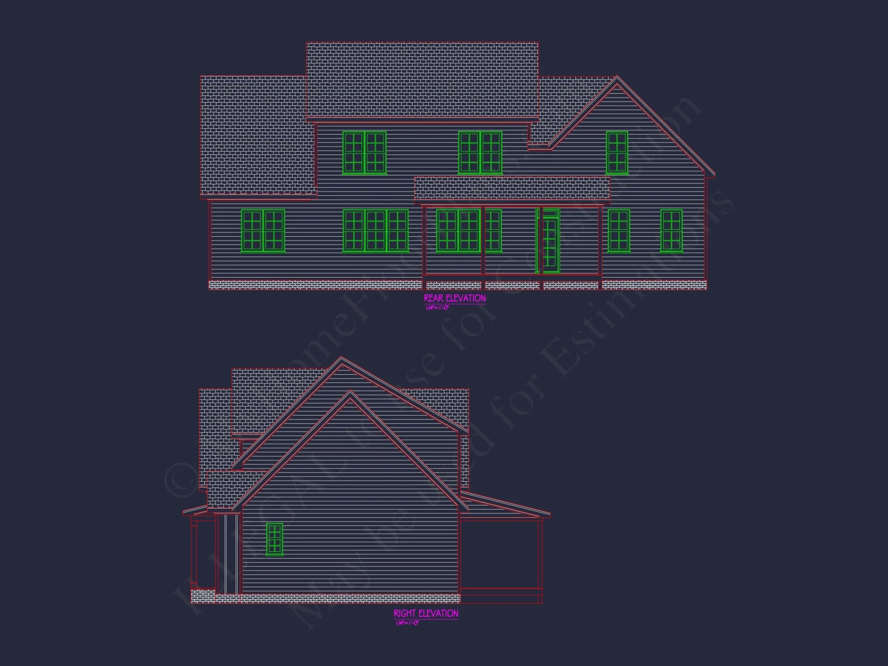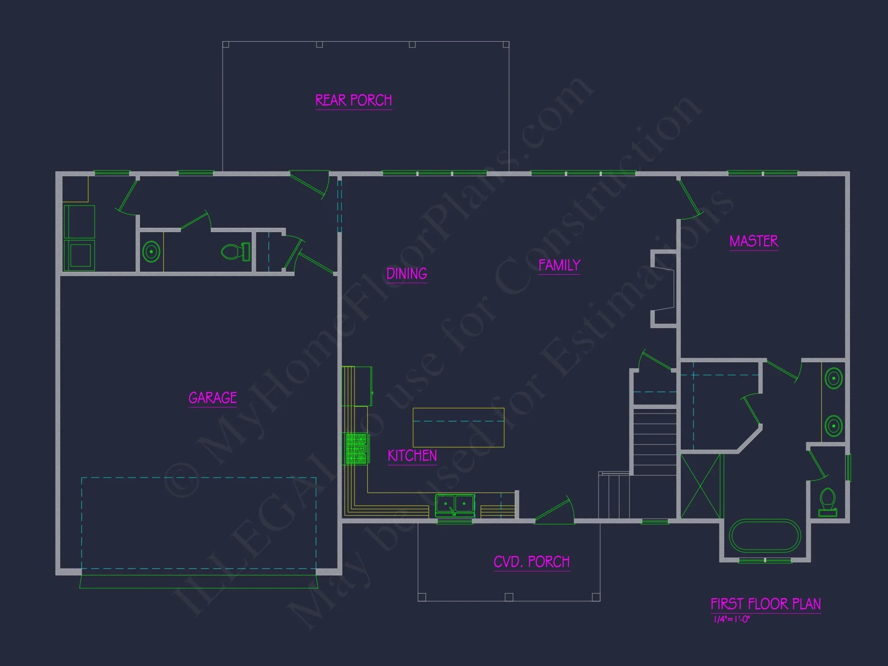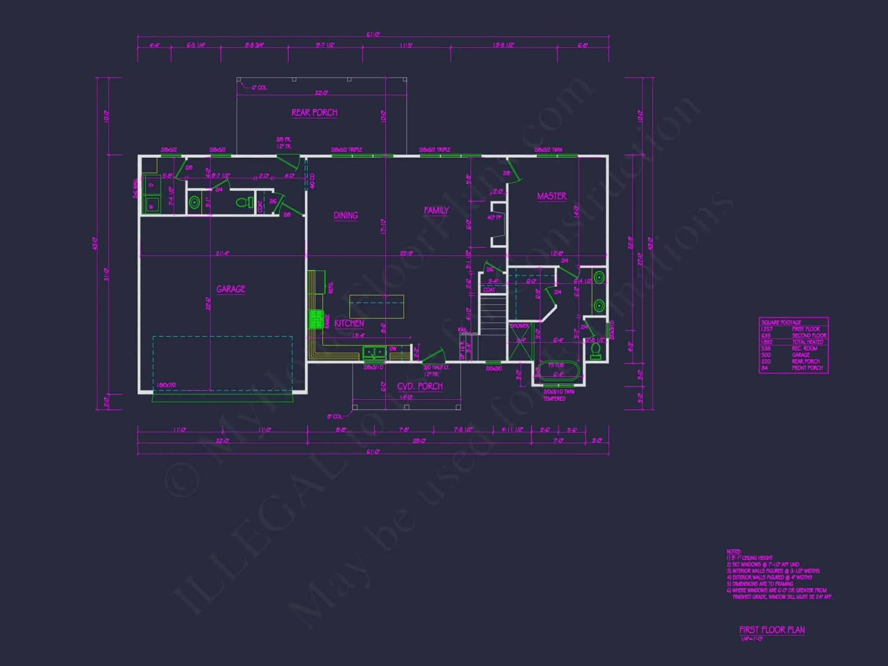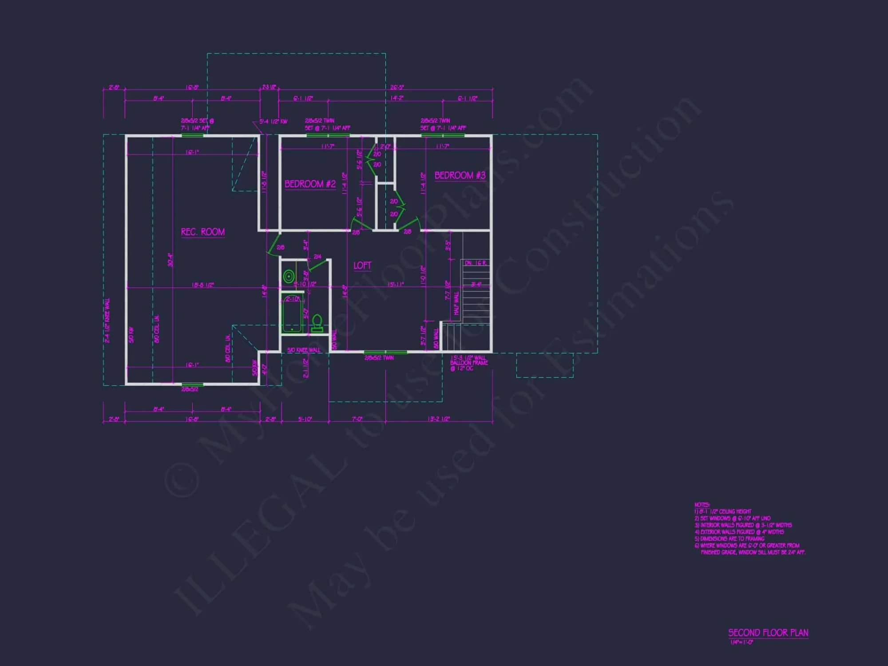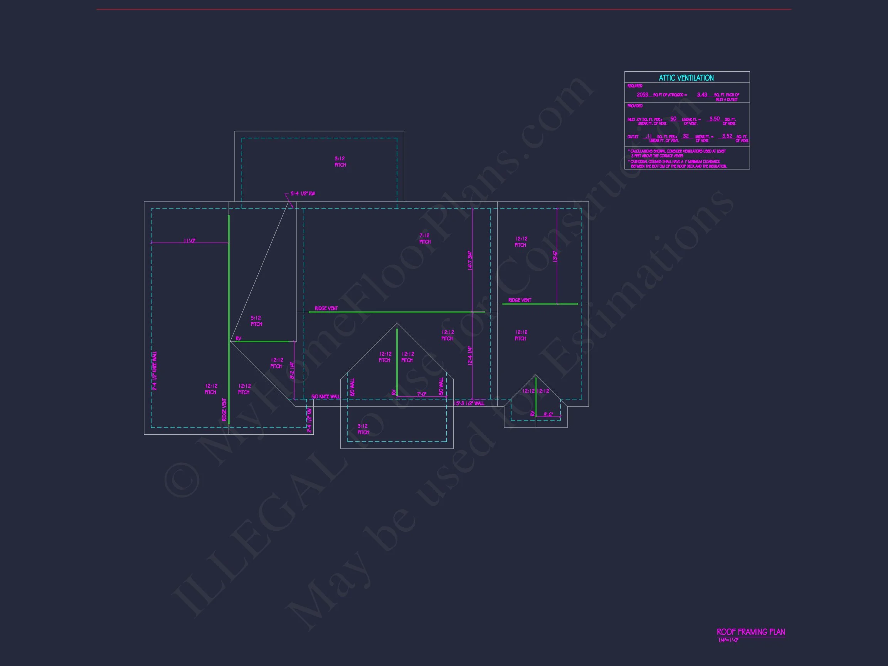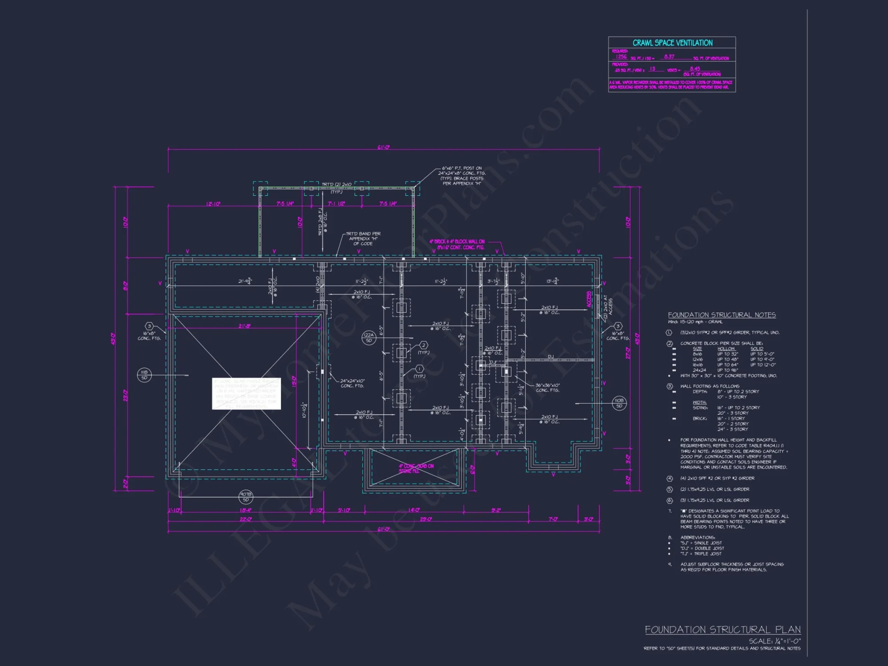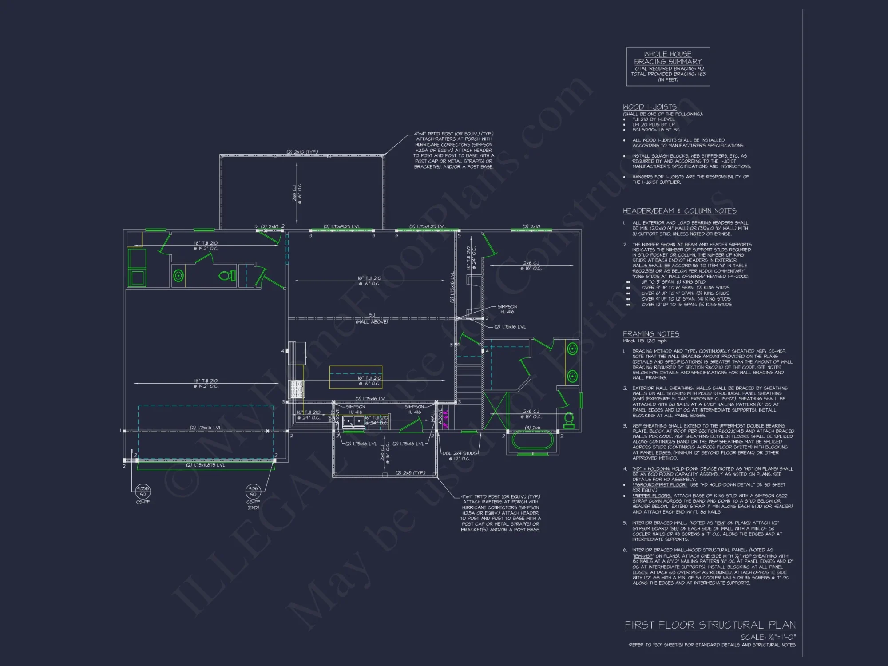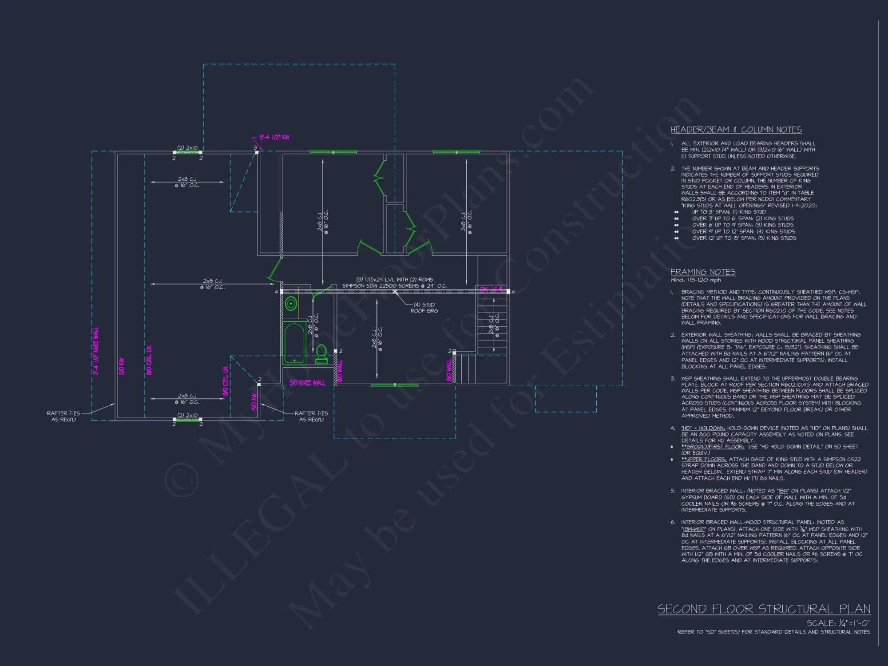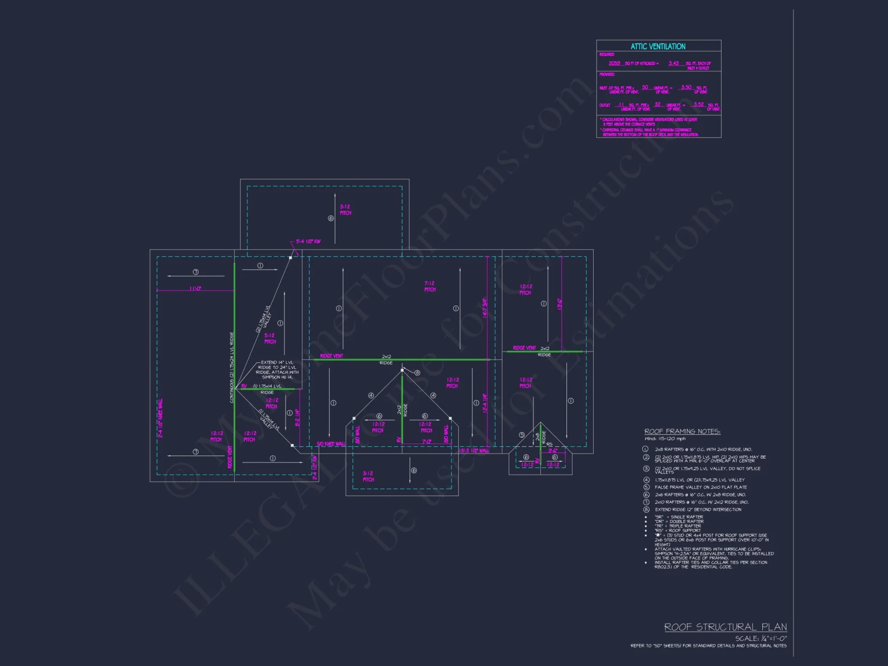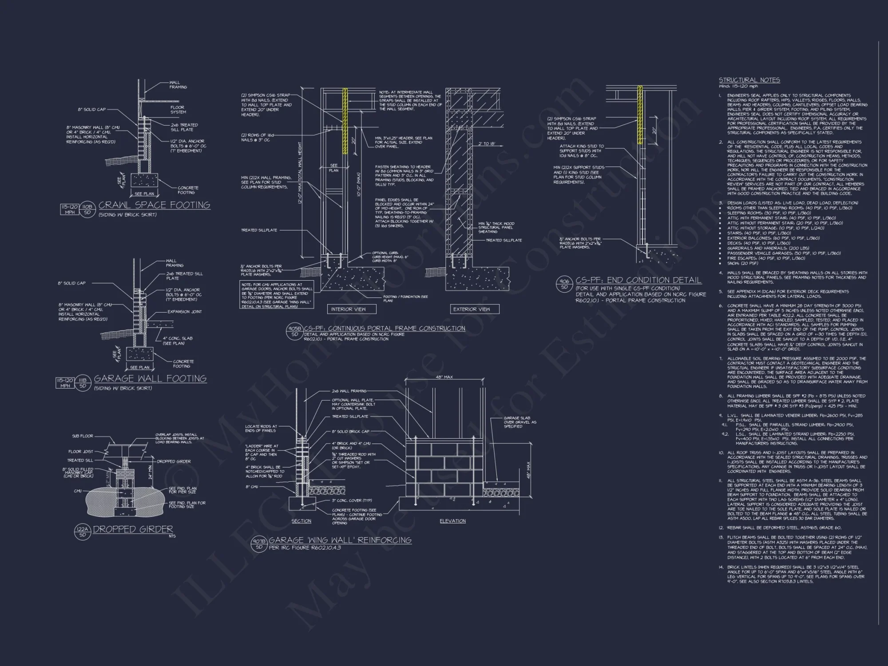20-2166 HOUSE PLAN – Modern Farmhouse Plan – 3-Bed, 2.5-Bath, 1,892 SF
Modern and Transitional Farmhouse house plan with board and batten exterior • 3 bed • 2.5 bath • 1,892 SF. Open layout, vaulted ceilings, covered porch. Includes CAD+PDF + unlimited build license.
Original price was: $2,070.56.$1,134.99Current price is: $1,134.99.
999 in stock
* Please verify all details with the actual plan, as the plan takes precedence over the information shown below.
| Architectural Styles | |
|---|---|
| Width | 61'-0" |
| Depth | 43'-0" |
| Htd SF | |
| Unhtd SF | |
| Bedrooms | |
| Bathrooms | |
| # of Floors | |
| # Garage Bays | |
| Indoor Features | Family Room, Fireplace, Great Room, Laundry Room, Office/Study, Open Floor Plan, Recreational Room |
| Outdoor Features | |
| Bed and Bath Features | Bedrooms on First Floor, Bedrooms on Second Floor, Jack and Jill Bathroom, Owner's Suite on First Floor, Walk-in Closet |
| Kitchen Features | |
| Garage Features | |
| Condition | New |
| Ceiling Features | |
| Structure Type | |
| Exterior Material |
Crystal Frederick – January 14, 2024
Filters include overall vibe categories; browsing by atmosphere rather than strict style verbiage made the creative stage enjoyable.
9 FT+ Ceilings | Affordable | After Build Photos | Bedrooms on First and Second Floors | Builder Favorites | Covered Front Porch | Covered Rear Porches | Family Room | Fireplaces | Front Entry | Great Room | Jack and Jill | Kitchen Island | Laundry Room | Medium | Modern Suburban Designs | Office/Study Designs | Open Floor Plan Designs | Owner’s Suite on the First Floor | Recreational Room | Second Floor Bedroom | Traditional Farmhouse | Vaulted Ceiling | Walk-in Closet | Walk-in Pantry
Modern Farmhouse Plan with Open Layout and Vaulted Great Room
This Modern Farmhouse design combines transitional charm and practicality with 1,892 heated sq. ft., 3 bedrooms, and 2.5 baths—crafted for everyday living and timeless curb appeal.
This modern farmhouse house plan captures the warmth of traditional architecture while embracing today’s lifestyle needs. Its inviting board and batten exterior, front porch, and gabled rooflines create a perfect first impression.
Main Living Spaces
- Heated Space: 1,892 sq. ft. across two thoughtfully designed levels.
- Open Concept Layout: The great room, dining, and kitchen flow together seamlessly for entertaining and connection.
- Vaulted Ceilings: Add light, volume, and airiness to the primary living area.
Bedrooms & Bathrooms
- 3 comfortable bedrooms with ample storage and light.
- 2.5 baths, including a luxury ensuite in the Owner Suite.
- Upper-level bedrooms offer privacy and space for family or guests.
Kitchen & Dining Highlights
- Kitchen Island: Perfect for meal prep or morning coffee gatherings.
- Walk-in Pantry: Keeps essentials organized and accessible.
- Adjoining Dining Space: Flows naturally into the great room for easy hosting.
Outdoor Living & Curb Appeal
- Board and Batten Siding: Enhances the home’s modern farmhouse aesthetic.
- Covered Front Porch: Ideal for relaxing evenings and welcoming guests.
- Rear Porch: Expands outdoor entertainment possibilities.
Garage & Functionality
- 2-Car Garage: Attached, with easy entry and extra storage.
- Mudroom: Keeps daily clutter contained and organized.
- Laundry Room: Conveniently placed near the Owner Suite for ease.
Architectural Style: Modern Farmhouse
This home merges clean lines and rustic character, typical of modern and transitional farmhouse styles. The combination of simple forms, traditional materials, and smart functionality makes it both elegant and livable. Explore more designs on ArchDaily.
Bonus Features
- Flexible loft or recreation space upstairs.
- Fireplace-centered great room for warmth and atmosphere.
- Energy-efficient window placement for natural light and ventilation.
Included Plan Package
- CAD + PDF Files: Editable, printable, and ready for construction.
- Unlimited Build License: Build as many times as desired.
- Structural Engineering Included: Professionally reviewed and code-compliant.
- Free Foundation Adjustments: Choose slab, crawlspace, or basement with no extra fee.
- Affordable Customization: Modify easily for your lifestyle needs.
Why Choose This Home Plan
- Timeless modern farmhouse design with enduring appeal.
- Perfect for families or downsizers seeking main-floor living convenience.
- Balanced mix of open and private spaces for modern comfort.
Similar Collections
FAQs
What’s included? Full CAD and PDF construction files, unlimited build license, structural engineering, and free foundation changes.
Can I customize? Yes, modifications are easy and affordable. Request a quote.
Is this a good family home? Absolutely—it’s designed for efficient daily living and timeless appeal.
Start Building Your Dream Farmhouse Today
Ready to make this home yours? Contact our experts at support@myhomefloorplans.com or visit MyHomeFloorPlans.com to start your build journey.
20-2166 HOUSE PLAN – Modern Farmhouse Plan – 3-Bed, 2.5-Bath, 1,892 SF
- BOTH a PDF and CAD file (sent to the email provided/a copy of the downloadable files will be in your account here)
- PDF – Easily printable at any local print shop
- CAD Files – Delivered in AutoCAD format. Required for structural engineering and very helpful for modifications.
- Structural Engineering – Included with every plan unless not shown in the product images. Very helpful and reduces engineering time dramatically for any state. *All plans must be approved by engineer licensed in state of build*
Disclaimer
Verify dimensions, square footage, and description against product images before purchase. Currently, most attributes were extracted with AI and have not been manually reviewed.
My Home Floor Plans, Inc. does not assume liability for any deviations in the plans. All information must be confirmed by your contractor prior to construction. Dimensions govern over scale.


