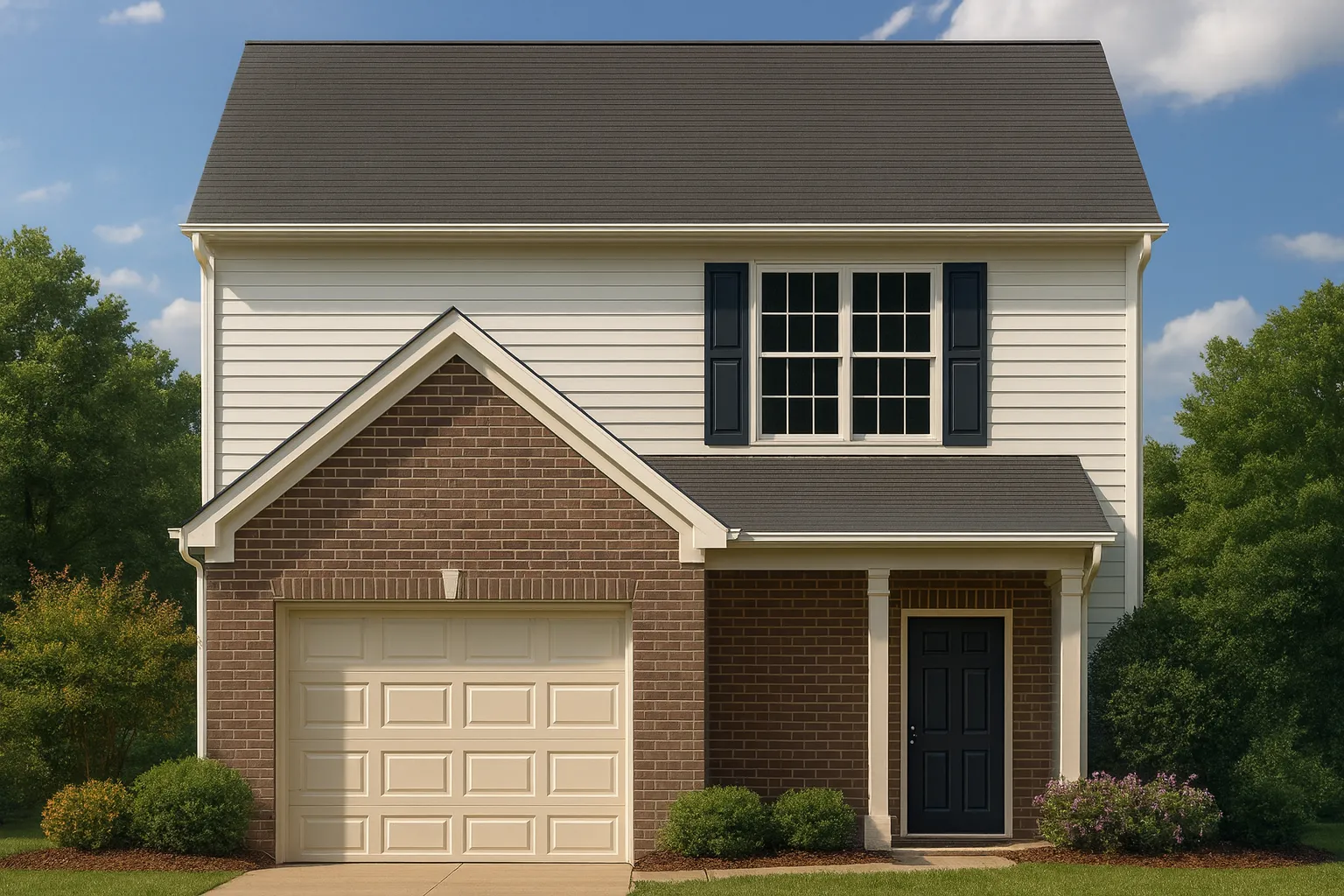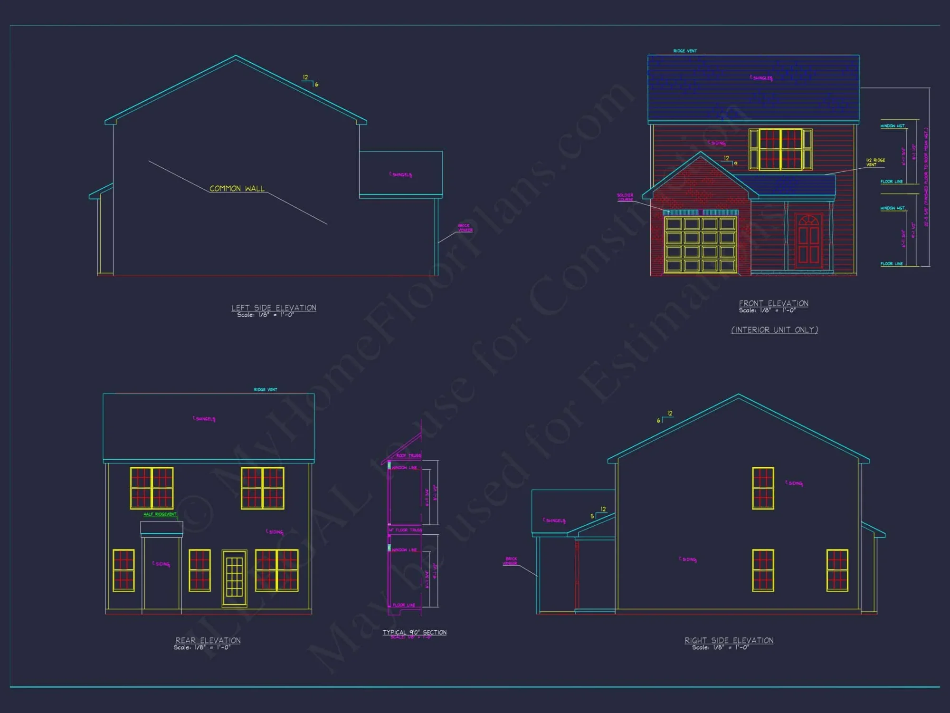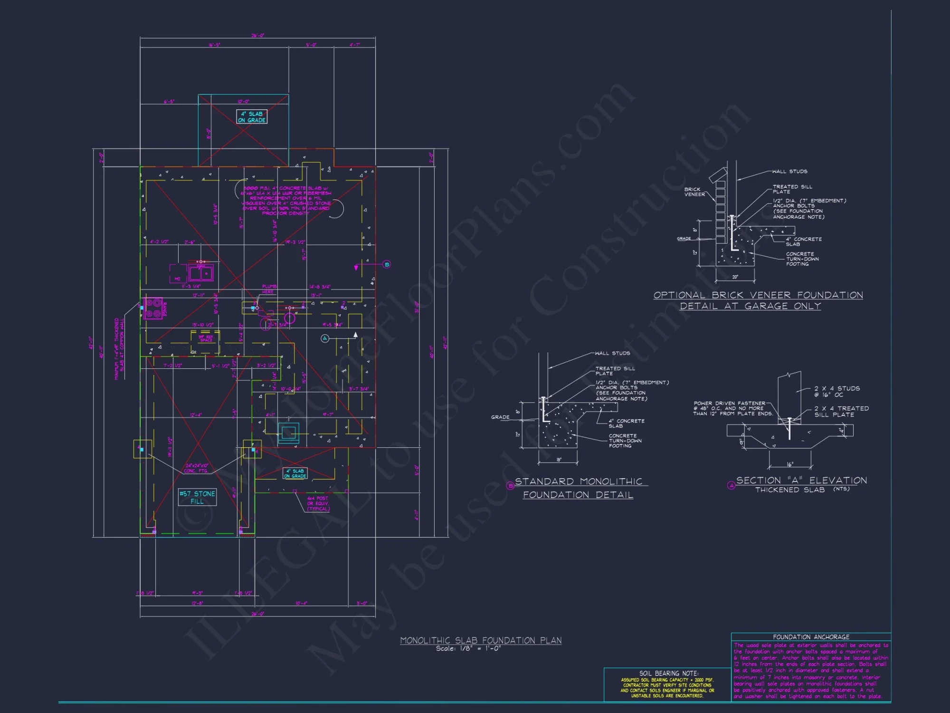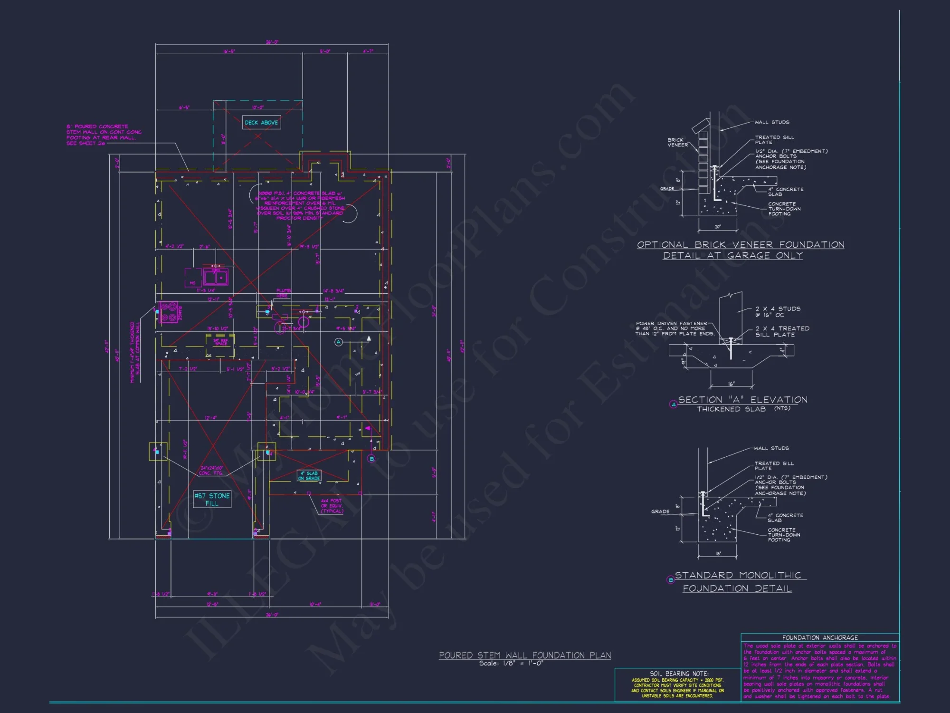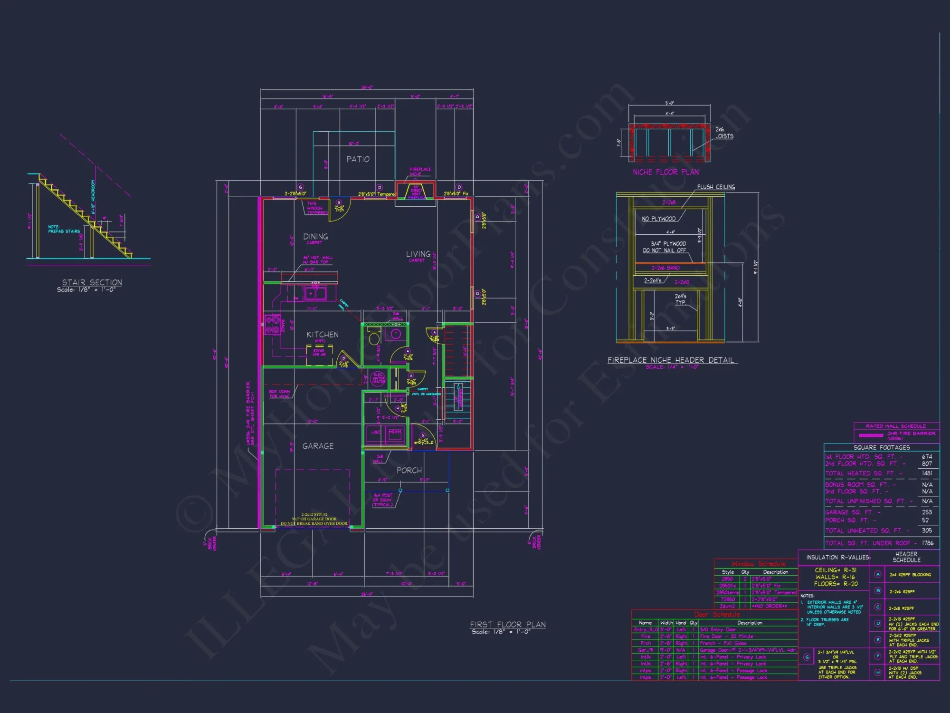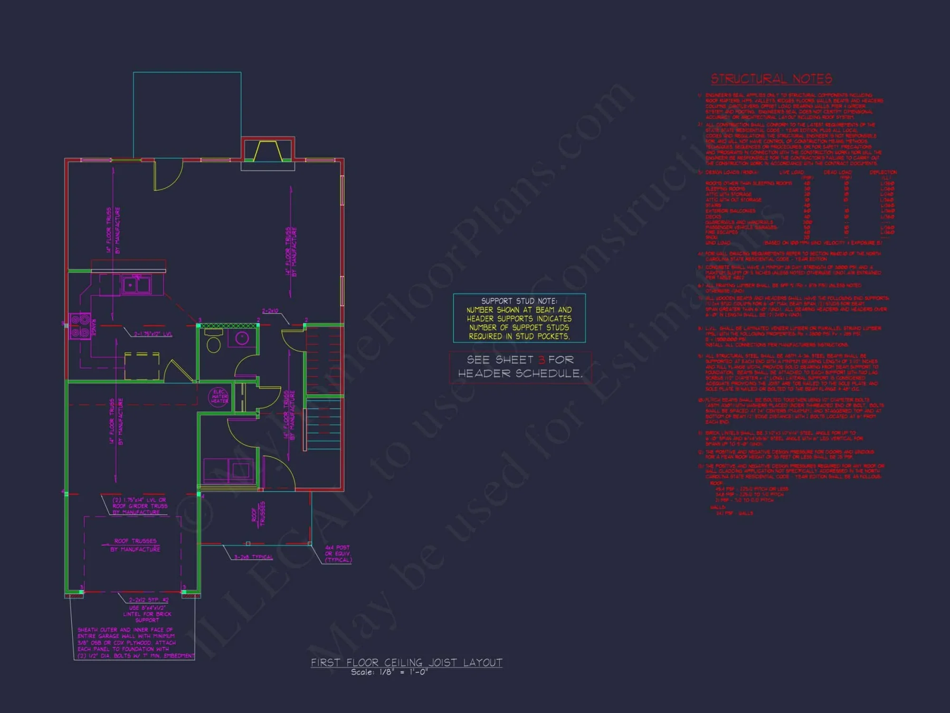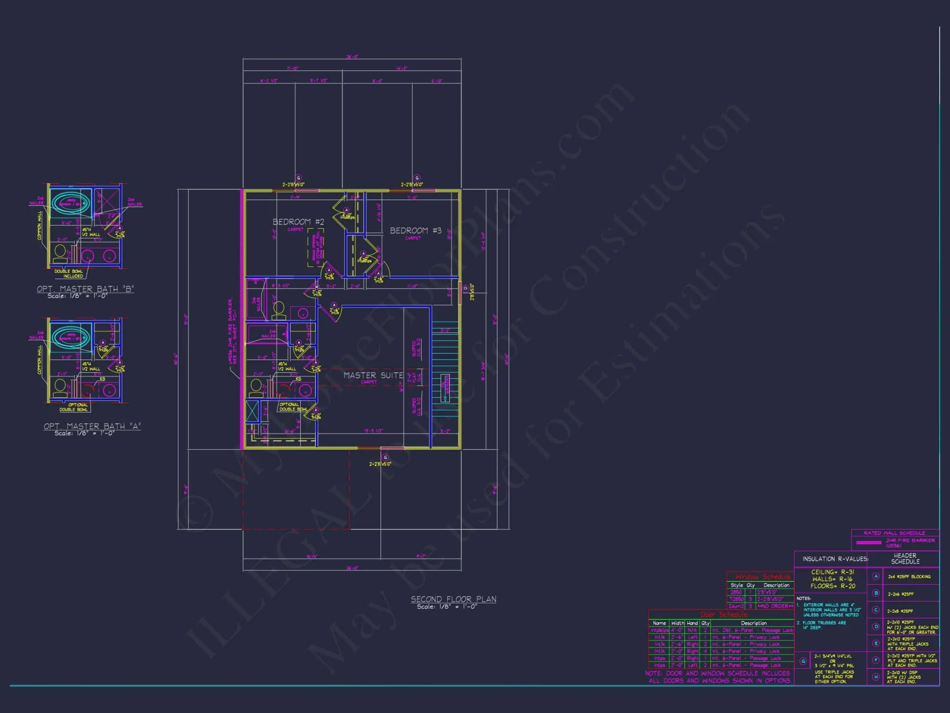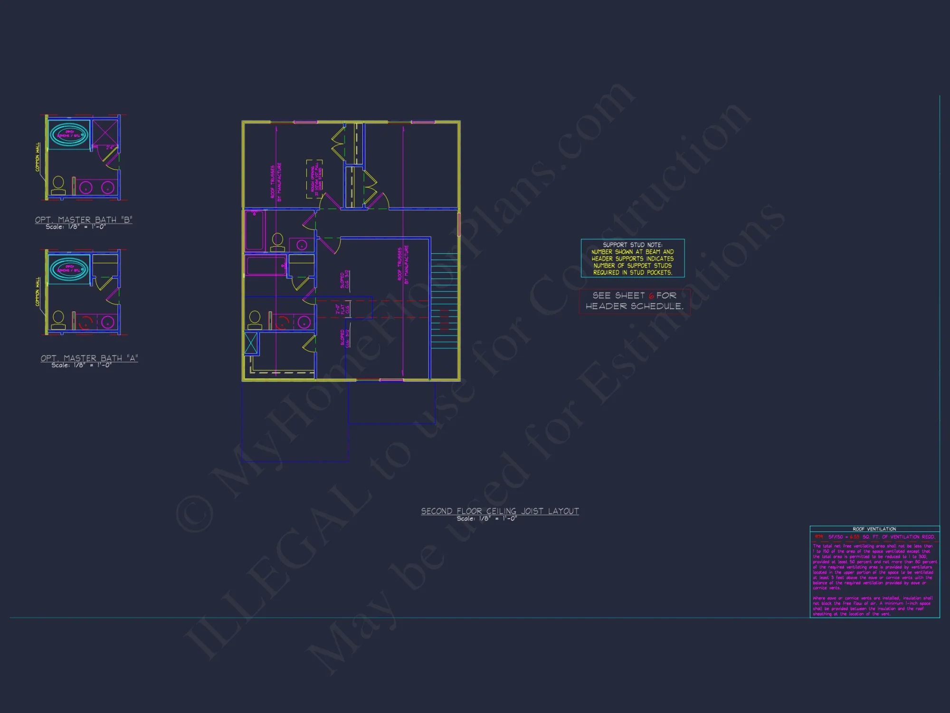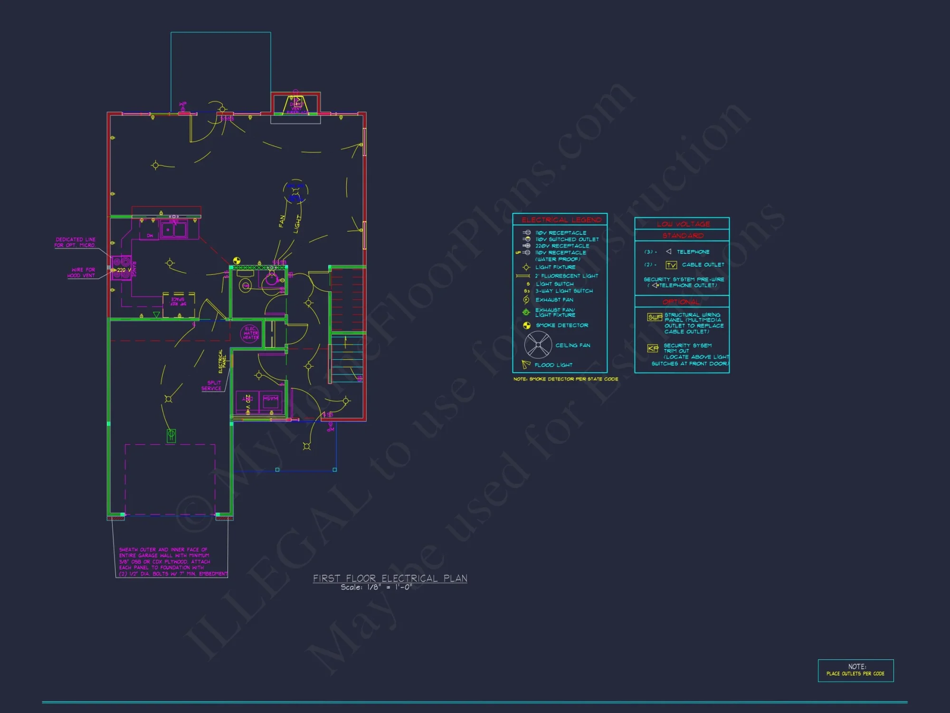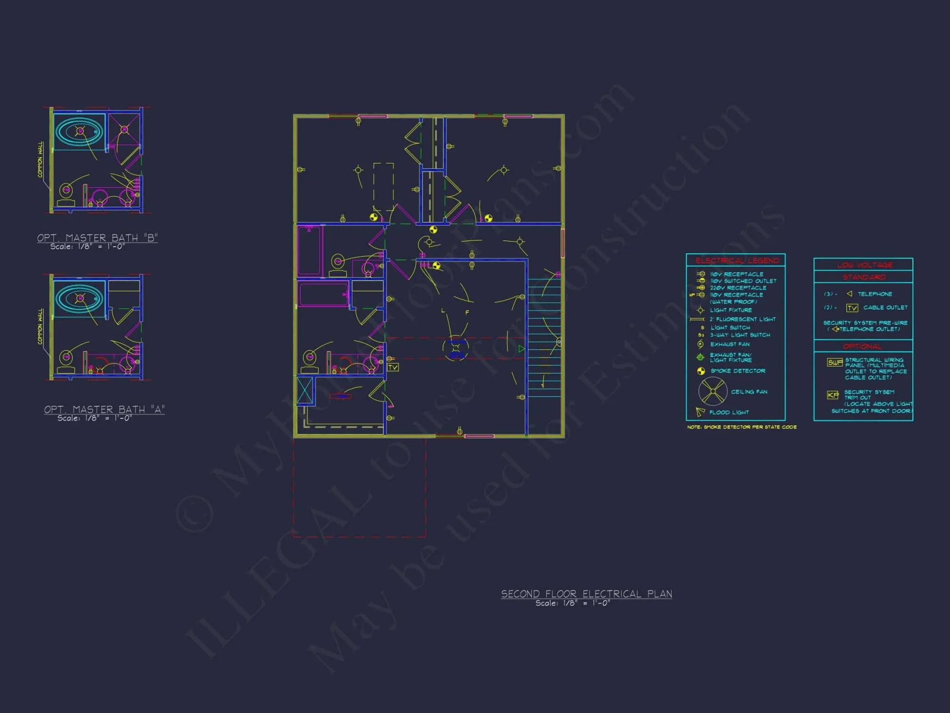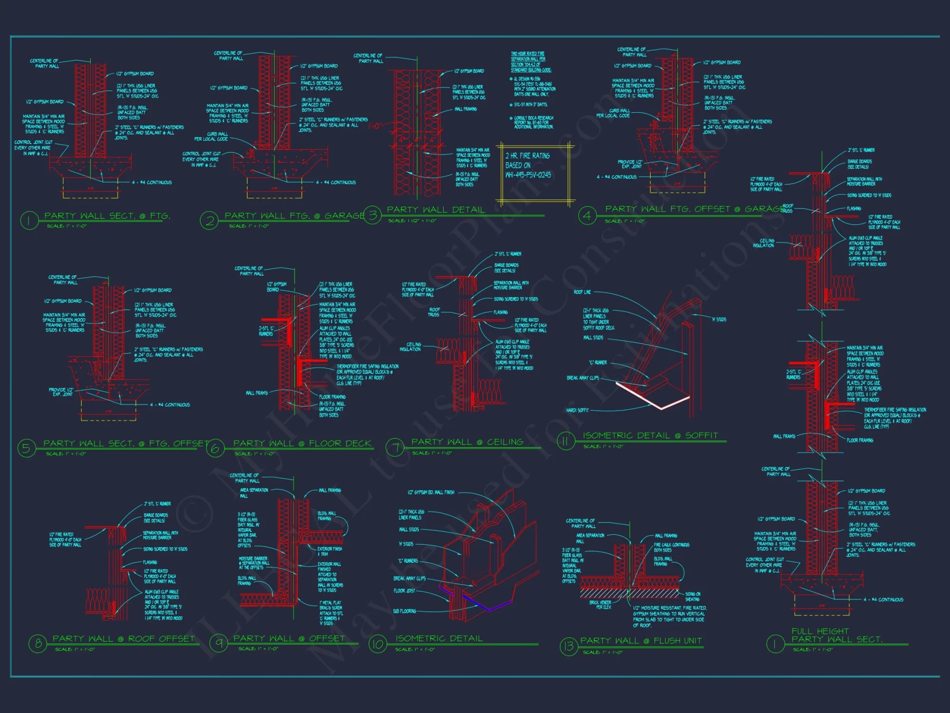5-1697 HOUSE PLAN – Traditional Suburban Home Plan – 3-Bed, 2.5-Bath, 1,481 SF
Traditional Suburban and Colonial house plan with brick and siding exterior • 3 bed • 2.5 bath • 1,481 SF. Open-concept living, covered porch, and attached garage. Includes CAD+PDF + unlimited build license.
Original price was: $2,270.56.$1,454.99Current price is: $1,454.99.
999 in stock
* Please verify all details with the actual plan, as the plan takes precedence over the information shown below.
| Width | 26'-0" |
|---|---|
| Depth | 42'-11" |
| Htd SF | |
| Unhtd SF | |
| Bedrooms | |
| Bathrooms | |
| # of Floors | |
| # Garage Bays | |
| Architectural Styles | |
| Indoor Features | |
| Outdoor Features | |
| Bed and Bath Features | |
| Kitchen Features | |
| Garage Features | |
| Condition | New |
| Ceiling Features | |
| Structure Type | |
| Exterior Material |
Christopher Mccann – May 4, 2025
Nursery-adjacent owners suite in small plan made night feeds easiernew parents approve.
8 FT+ Ceilings | Affordable | Colonial Farmhouse | Covered Front Porch | Covered Patio | Craftsman | Eating Bar | Fireplaces | Fireplaces | Foyer | Front Entry | Great Room | Large House Plans | Living Room | Medium | Patios | Second Floor Bedroom | Smooth & Conventional | Split Bedroom | Starter Home | Traditional | Walk-in Closet | Walk-in Pantry
Classic Two-Story Traditional Suburban House Plan with Colonial Influence
1,481 sq. ft., 3-bedroom, 2.5-bath design featuring brick and siding exterior, open-concept main floor, and CAD blueprints included.
This Traditional Suburban house plan blends timeless Colonial symmetry with modern family functionality. Designed for efficient living, it’s ideal for narrow lots or new suburban neighborhoods. The exterior combines red brick masonry and horizontal vinyl siding—a hallmark of classic American design. A front-facing gable, centered entry, and paneled door with sidelights give it balanced curb appeal.
Main Features & Design Overview
- Living Area: 1,481 heated sq. ft. across two stories
- Bedrooms: 3 (including a private Owner’s Suite)
- Bathrooms: 2.5 (two full upstairs, one half-bath on main)
- Garage: 1-car front-entry garage for compact lots
- Foundation: Slab (crawlspace or basement optional)
First Floor Layout
The open-concept first level connects the kitchen, dining, and living areas seamlessly. A large island with bar seating anchors the kitchen, perfect for casual meals or entertaining. The rear patio access creates indoor-outdoor flow, while the front entry foyer leads directly to the living room for a warm welcome. A convenient half-bath and laundry/mudroom link to the garage entry.
Second Floor Layout
Upstairs, three bedrooms provide comfort and privacy. The Owner’s Suite includes a full bathroom and spacious walk-in closet. Two secondary bedrooms share a hallway bath, making this design suitable for families or downsizers. The upper landing offers optional space for a small home office or reading nook.
Architectural Detailing
- Exterior materials: Partial brick front, vinyl siding, asphalt shingle roof.
- Roof design: Simple gable roof with clean eaves for low maintenance.
- Windows: Gridded double-hung windows consistent with Colonial proportions.
- Entryway: Covered stoop framed by clean trim detailing.
Energy Efficiency & Construction
This plan includes detailed blueprints optimized for cost-efficient construction. Framing plans accommodate 2×4 or 2×6 wall systems for different climates. Energy-efficient layouts minimize heating and cooling costs. Builders will appreciate the simplified roofline and rectangular footprint, reducing labor and material waste.
Interior Highlights
- Open floor plan enhances light and space flow.
- Kitchen with pantry and modern appliance layout.
- Flexible living area ideal for entertainment or family gatherings.
- Convenient laundry near bedrooms.
Outdoor Living
The front yard features clean landscaping potential with symmetrical shrub placements. The rear patio offers a quiet outdoor retreat for grilling or dining. Optional porch additions can extend outdoor enjoyment. Brick accents and white siding create a timeless suburban look that blends easily with most neighborhoods.
Why Choose This Traditional Suburban Plan
This design offers maximum livability in a modest footprint—perfect for families, first-time homeowners, or infill lots. The Colonial influence delivers classic charm, while its efficient layout supports modern life. With CAD + PDF blueprints, this home is ready for customization, easy modifications, and city approval.
Included Benefits
- CAD and PDF Files — fully editable blueprints ready to build
- Unlimited Build License — construct multiple times without renewal
- Structural Engineering — professionally reviewed for code compliance
- Free Foundation Changes — switch to slab, crawlspace, or basement at no cost
- Preview Before Purchase — view complete plan set online
Similar Plan Collections
- Traditional House Plans
- Colonial House Plans
- Narrow Lot House Plans
- Front Porch House Plans
- Colonial Revival Architecture on ArchDaily
Frequently Asked Questions
Does this plan come with full construction drawings? Yes. CAD and PDF files are provided with an unlimited build license.
Can I modify this design? Absolutely. The plan is editable in CAD format for quick customization.
Is this home suitable for small lots? Yes. Its compact footprint and attached garage make it ideal for narrow or urban lots.
Can I choose another exterior material? Yes. You can substitute the siding or brick with board-and-batten or fiber cement options.
Is the home energy-efficient? Yes. The structure supports high insulation values and sustainable materials.
Start Building Your Dream Home Today
Whether you’re drawn to its balanced Colonial charm or its modern-day efficiency, this plan fits a wide range of needs. Order your editable CAD + PDF package and start customizing your future home today.
5-1697 HOUSE PLAN – Traditional Suburban Home Plan – 3-Bed, 2.5-Bath, 1,481 SF
- BOTH a PDF and CAD file (sent to the email provided/a copy of the downloadable files will be in your account here)
- PDF – Easily printable at any local print shop
- CAD Files – Delivered in AutoCAD format. Required for structural engineering and very helpful for modifications.
- Structural Engineering – Included with every plan unless not shown in the product images. Very helpful and reduces engineering time dramatically for any state. *All plans must be approved by engineer licensed in state of build*
Disclaimer
Verify dimensions, square footage, and description against product images before purchase. Currently, most attributes were extracted with AI and have not been manually reviewed.
My Home Floor Plans, Inc. does not assume liability for any deviations in the plans. All information must be confirmed by your contractor prior to construction. Dimensions govern over scale.



