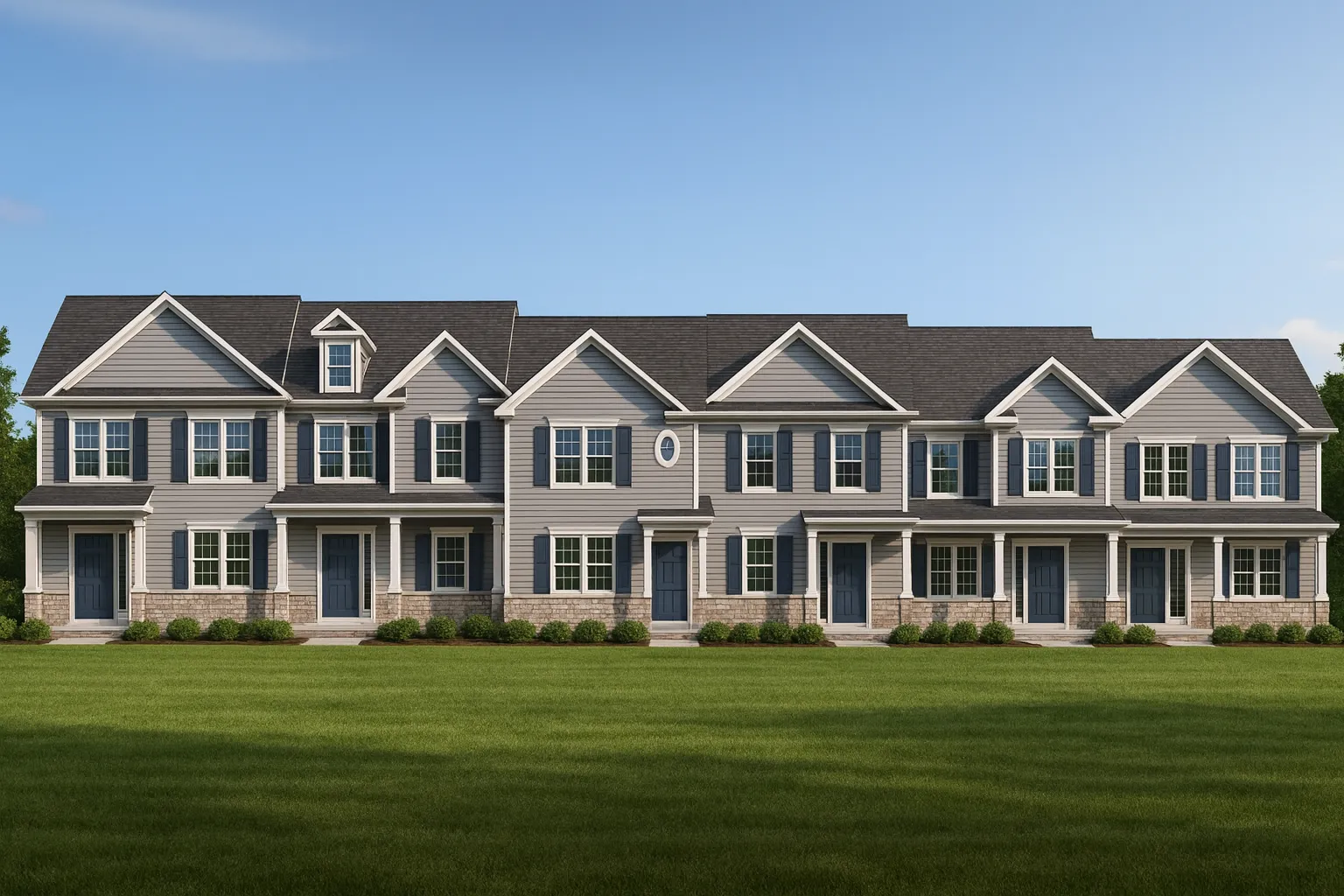8-1037 HOUSE PLAN – Colonial Home Plan – 6-Bed, 4-Bath, 4,200 SF
Colonial and Traditional house plan with siding exterior • 6 bed • 4 bath • 4,200 SF. Multi-unit townhome with symmetrical façade, gabled dormers, and classic trim. Includes CAD+PDF + unlimited build license.
Original price was: $2,296.45.$1,454.99Current price is: $1,454.99.
999 in stock
* Please verify all details with the actual plan, as the plan takes precedence over the information shown below.
| Architectural Styles | |
|---|---|
| Width | 119'-6" |
| Depth | 45'-0" |
| Htd SF | |
| Unhtd SF | |
| Bedrooms | |
| Bathrooms | |
| # of Floors | |
| # Garage Bays | |
| Indoor Features | |
| Outdoor Features | |
| Bed and Bath Features | Bedrooms on Second Floor, Jack and Jill Bathroom, Walk-in Closet |
| Kitchen Features | |
| Condition | New |
| Ceiling Features | |
| Structure Type | |
| Exterior Material |
Walter Houston – June 21, 2025
L-shaped ranch plan optimised backyard privacyexactly what we wanted.
Elegant Colonial Traditional Townhome House Plan with Classic Detailing
Discover this timeless multi-unit Colonial home design featuring refined proportions, symmetrical facades, and versatile floor plan options for suburban or community development.
This Colonial Traditional house plan blends historic charm with modern function. With its elegant lap siding, dormer accents, and carefully balanced window layouts, this design offers both grace and practicality for multi-family or large-lot developments.
Architectural Overview
- Primary Style: Colonial
- Secondary Style: Traditional
- Exterior: Horizontal lap siding with contrasting white trim and dark shingle roofing.
- Structure: Two-story layout with symmetrical multi-unit façade.
Plan Highlights
- Bedrooms: 6 spacious bedrooms spread across multiple units.
- Bathrooms: 4 full baths with dual vanities and elegant fixtures.
- Heated Area: Approximately 4,200 sq. ft. total.
- Foundation: Slab or crawlspace with optional basement design.
Interior Features
- Open-concept living and dining areas for seamless flow.
- Bright kitchens with island counters and modern cabinetry.
- Dedicated study or flex room options for home offices.
- Owner’s suites with walk-in closets and en suite baths.
- Energy-efficient windows provide ample daylighting.
Exterior and Curb Appeal
- Classic lap siding delivers timeless beauty and durability.
- Gabled dormers add light and architectural rhythm.
- Front porches and manicured lawns create a welcoming entry.
- Symmetrical proportions echo traditional Colonial formality.
Construction and Material Details
- Roof: Asphalt shingles with deep eaves and crisp fascia trim.
- Windows: Multi-pane colonial-style grid windows.
- Trim & Columns: Painted white composite for long-term durability.
- Optional Brick Base: Adds texture and grounding for higher-end builds.
Why Choose This Colonial Traditional Home Plan
This plan offers a smart blend of efficiency and elegance. The Colonial proportions bring historic charm, while the Traditional details ensure modern comfort. Ideal for families, developers, or investors seeking flexible townhome or duplex configurations.
Included with Every Purchase
- Editable CAD + PDF Files ready for customization and construction.
- Unlimited Build License for multi-site or community use.
- Structural Engineering and code compliance included.
- Free Foundation Modifications — slab, crawlspace, or basement.
- Up to 50% lower modification costs than competitors.
- Preview before purchase: View every sheet online.
Perfect For:
- Developers building townhome clusters or infill lots.
- Suburban builders seeking consistent curb appeal.
- Homeowners who love traditional architecture with modern layouts.
Learn More
Explore more traditional community planning inspiration on ArchDaily or browse our Traditional House Plans Collection for similar designs.
Similar Collections You’ll Love
- Colonial House Plans
- Traditional House Plans
- Townhome Plans
- Multi-Family House Plans
- Classic House Plans
Start Your Build Today
Contact our expert design team at support@myhomefloorplans.com or submit your customization request online.
Bring historic elegance and modern comfort together—start your Colonial Traditional project today!
8-1037 HOUSE PLAN – Colonial Home Plan – 6-Bed, 4-Bath, 4,200 SF
- BOTH a PDF and CAD file (sent to the email provided/a copy of the downloadable files will be in your account here)
- PDF – Easily printable at any local print shop
- CAD Files – Delivered in AutoCAD format. Required for structural engineering and very helpful for modifications.
- Structural Engineering – Included with every plan unless not shown in the product images. Very helpful and reduces engineering time dramatically for any state. *All plans must be approved by engineer licensed in state of build*
Disclaimer
Verify dimensions, square footage, and description against product images before purchase. Currently, most attributes were extracted with AI and have not been manually reviewed.
My Home Floor Plans, Inc. does not assume liability for any deviations in the plans. All information must be confirmed by your contractor prior to construction. Dimensions govern over scale.





















