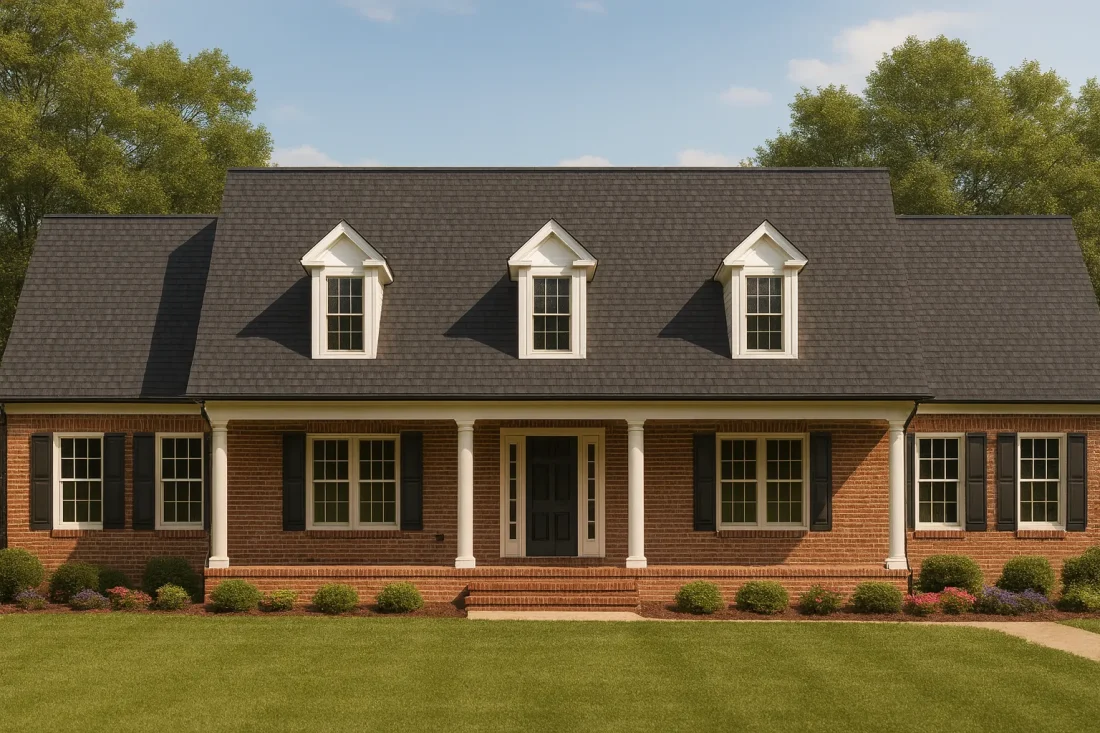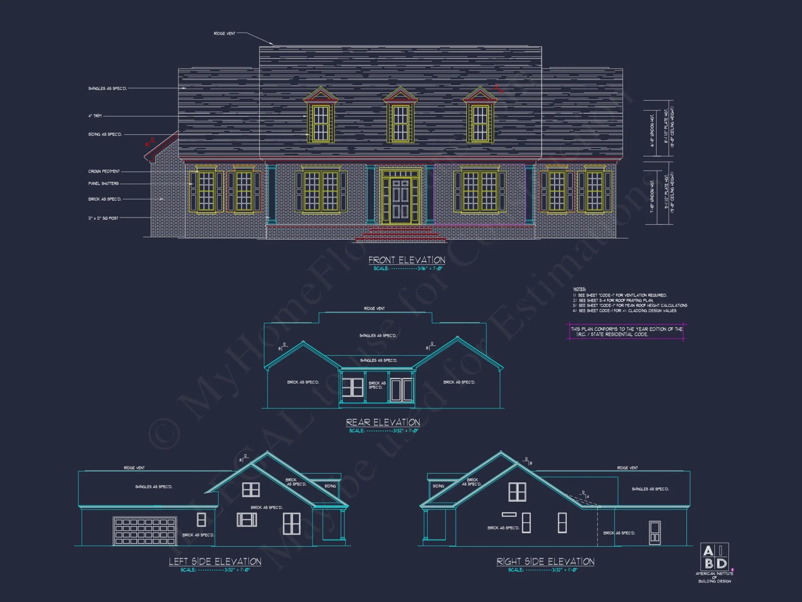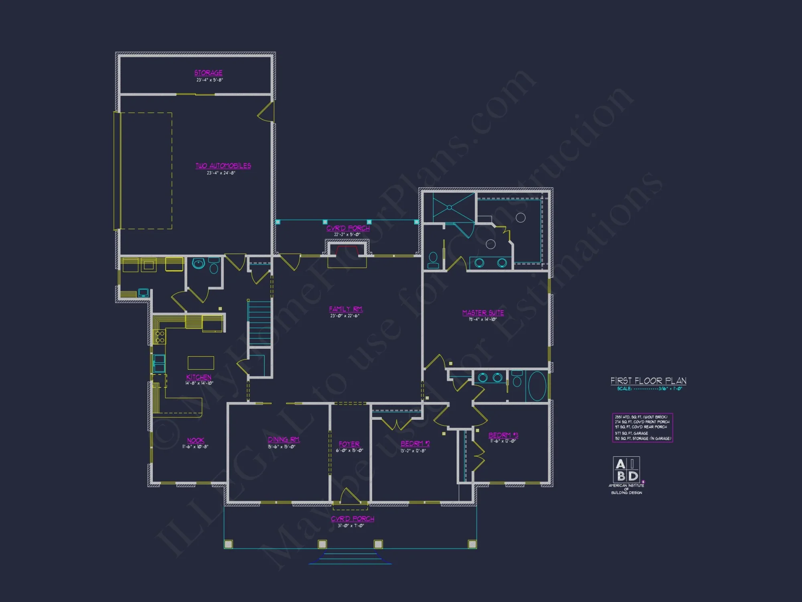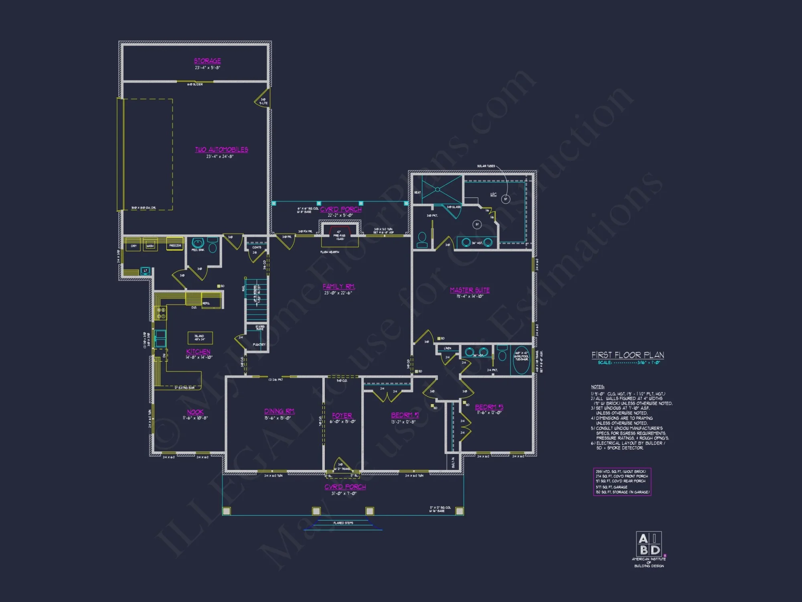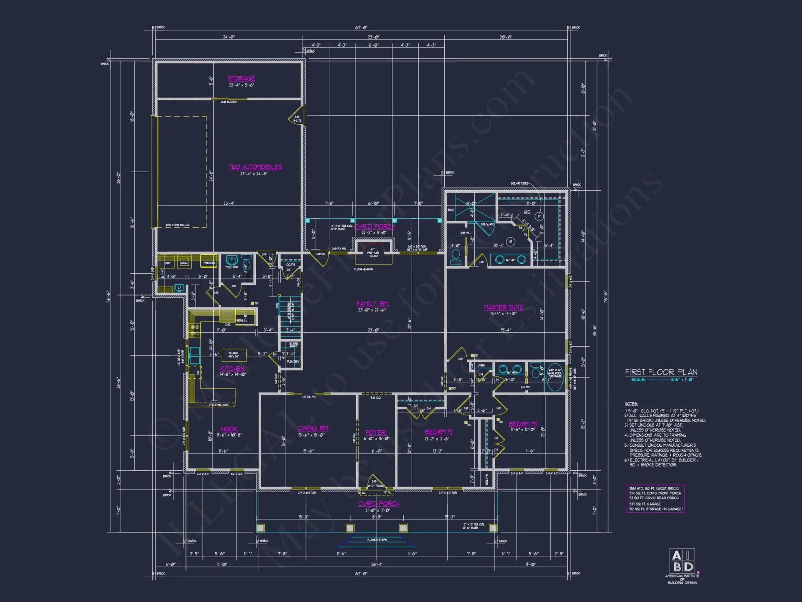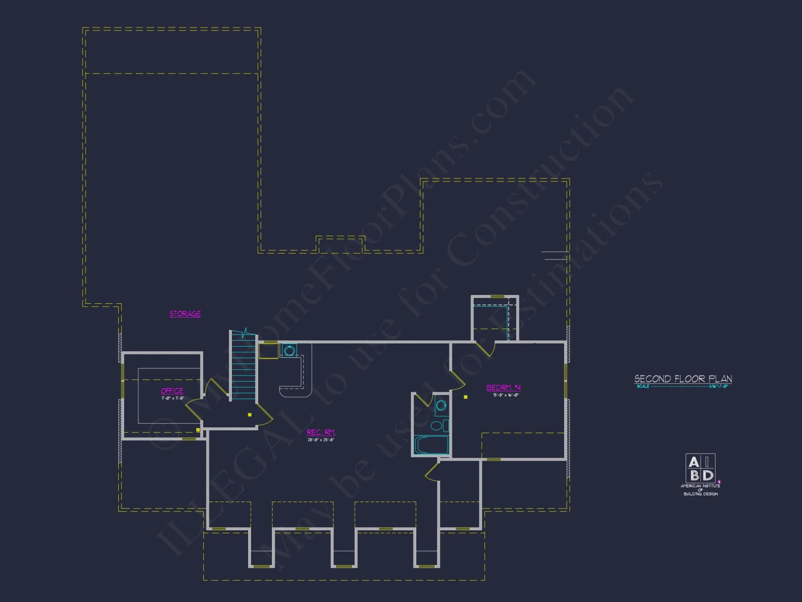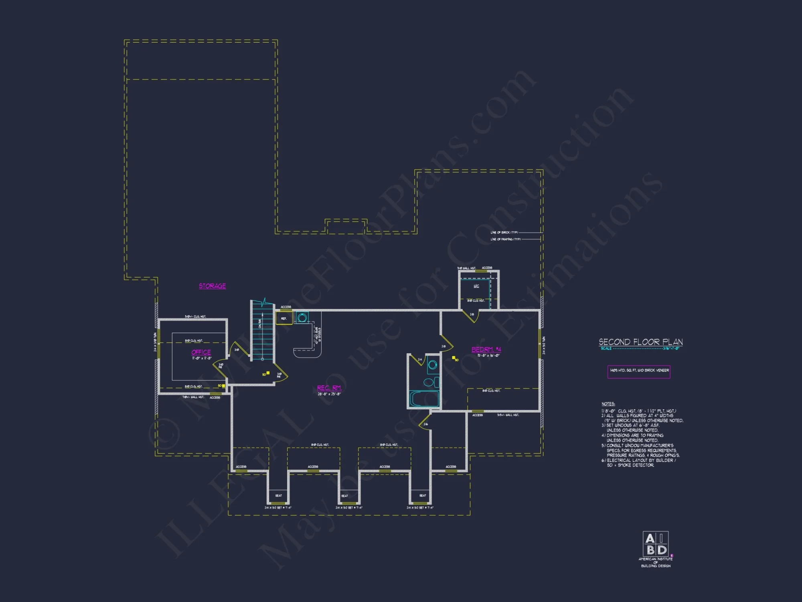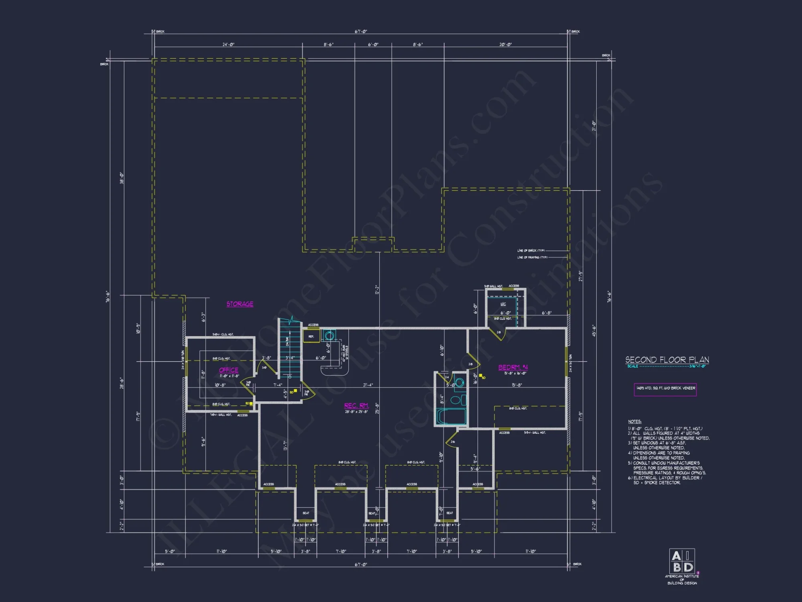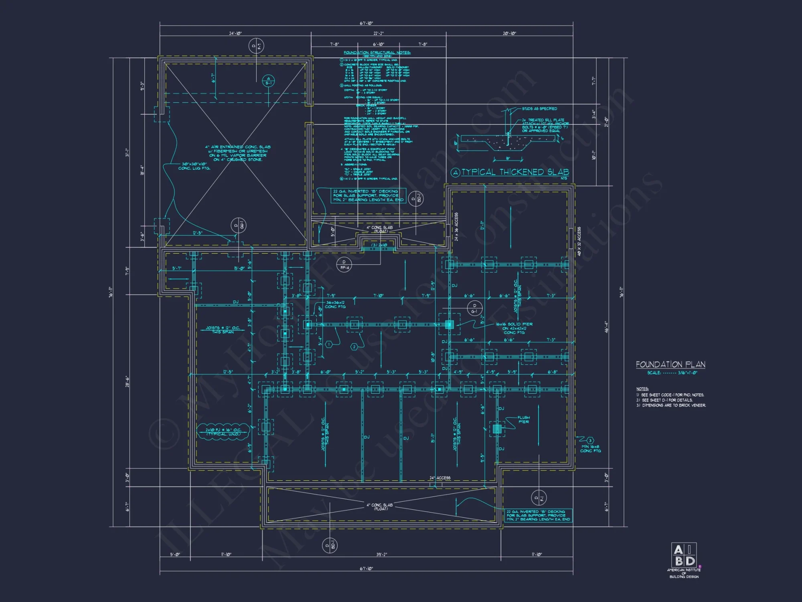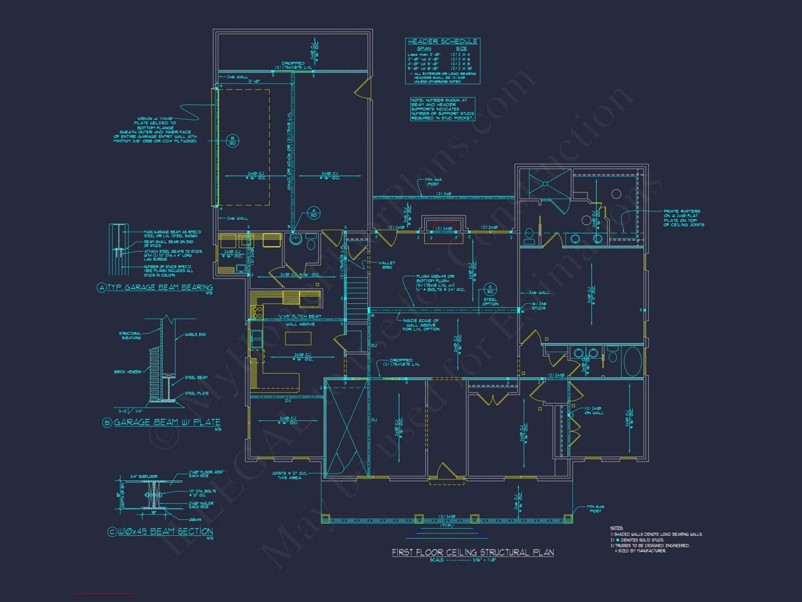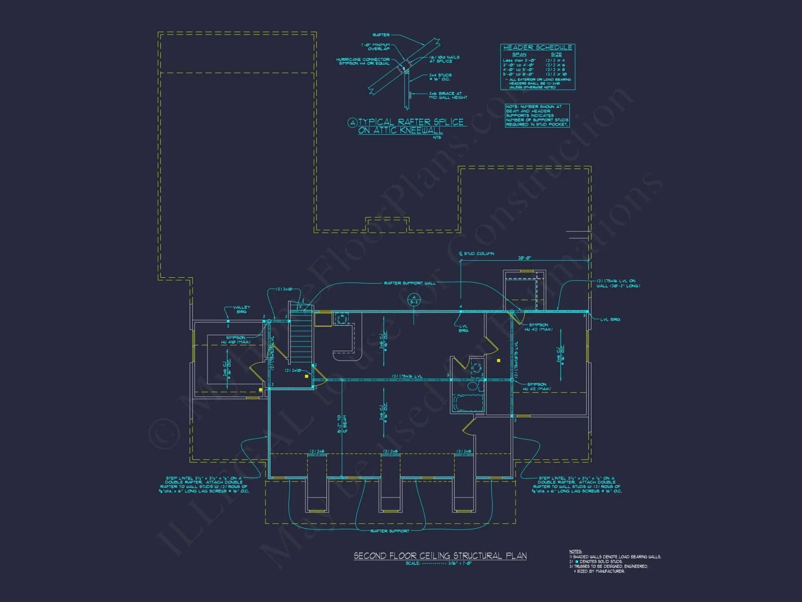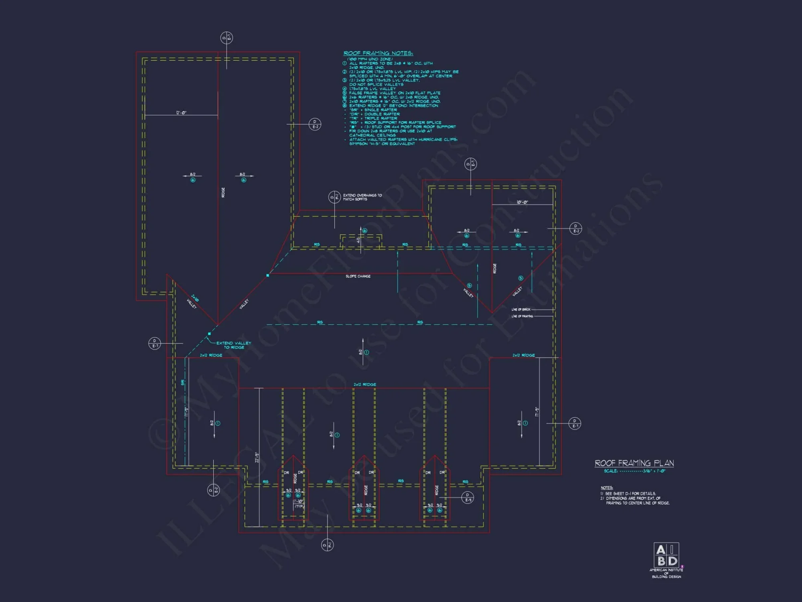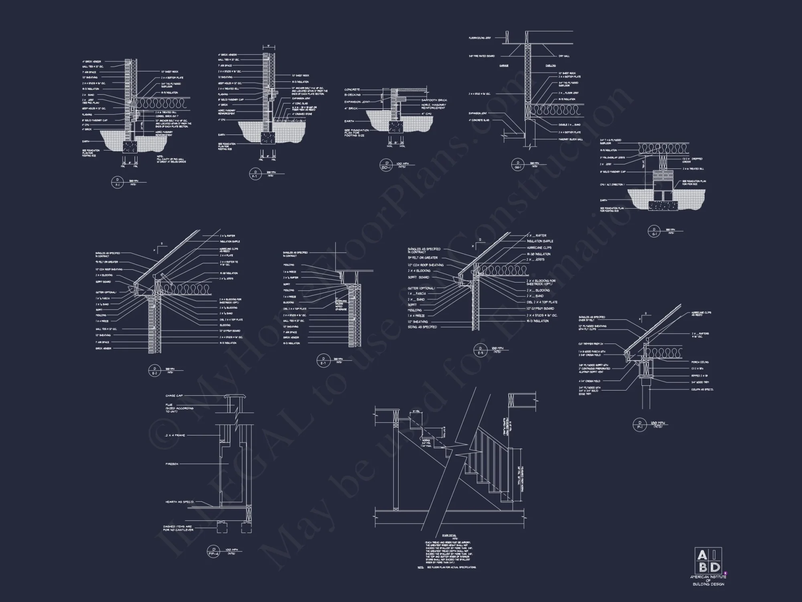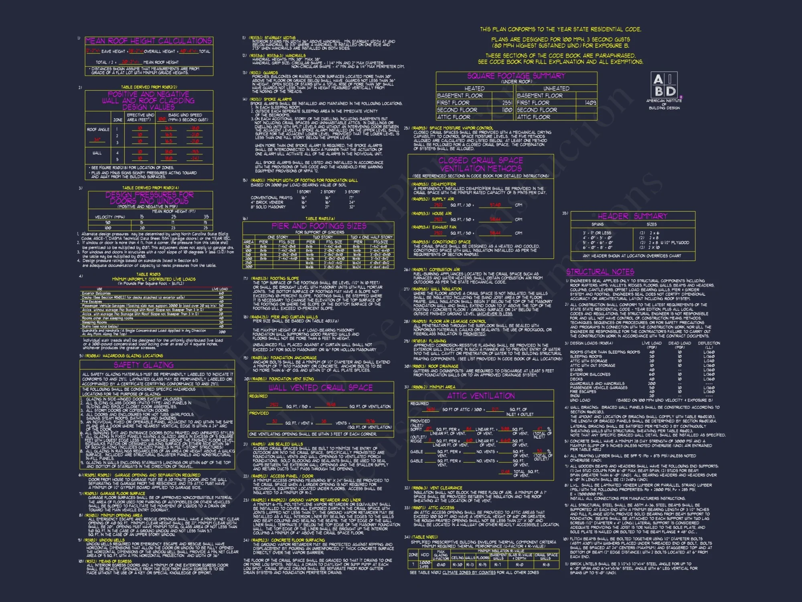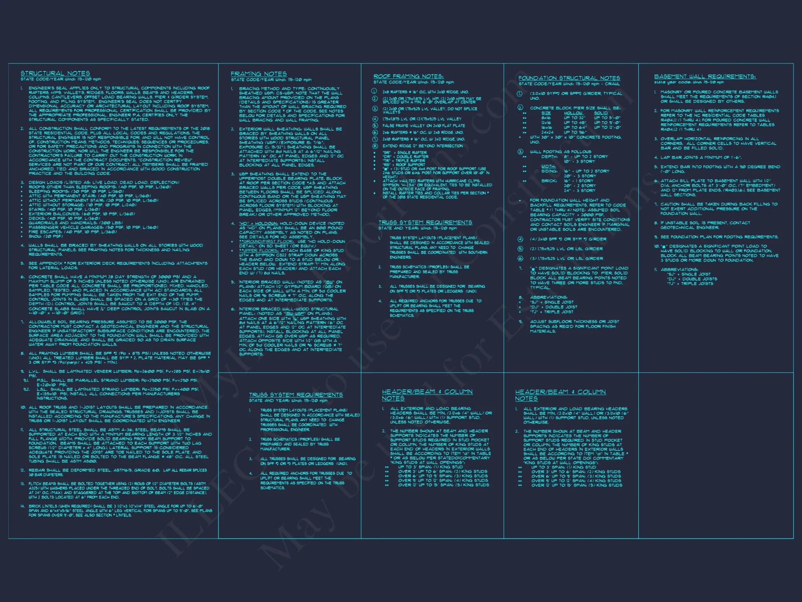8-1322 HOUSE PLAN – Colonial Home Plan – 4-Bed, 2.5-Bath, 2,400 SF
Colonial and Cape Cod house plan with brick exterior • 4 bed • 2.5 bath • 2,400 SF. Covered porch, dormer windows, classic symmetry. Includes CAD+PDF + unlimited build license.
Original price was: $1,976.45.$1,254.99Current price is: $1,254.99.
999 in stock
* Please verify all details with the actual plan, as the plan takes precedence over the information shown below.
| Width | 67'-0" |
|---|---|
| Depth | 76'-6" |
| Htd SF | |
| Unhtd SF | |
| Bedrooms | |
| Bathrooms | |
| # of Floors | |
| # Garage Bays | |
| Architectural Styles | |
| Indoor Features | Foyer, Family Room, Fireplace, Office/Study, Downstairs Laundry Room, Attic |
| Outdoor Features | |
| Bed and Bath Features | |
| Kitchen Features | |
| Garage Features | |
| Condition | New |
| Ceiling Features | |
| Structure Type | |
| Exterior Material |
Hannah Mathis – June 8, 2024
Prairie-style house plan brought classic horizontal linesgreat curb appeal.
9 FT+ Ceilings | Affordable | Attics | Bedrooms on First and Second Floors | Breakfast Nook | Colonial Farmhouse | Covered Front Porch | Covered Rear Porches | Designer Favorite | Downstairs Laundry Room | Family Room | Fireplaces | Fireplaces | First-Floor Bedrooms | Foyer | Front Entry | Kitchen Island | Large House Plans | Medium | Narrow Lot Designs | Office/Study Designs | Split Bedroom | Traditional | Walk-in Closet
Elegant Colonial Cape Cod Brick Home Plan with Timeless Symmetry
A beautifully proportioned Colonial Cape Cod house plan with 2,400 heated sq. ft., 4 bedrooms, and 2.5 baths—featuring classic brick architecture and inviting front porch charm.
This Colonial house plan captures the enduring beauty of traditional American design. Its brick façade, gabled dormers, and stately porch columns create a home that feels both welcoming and dignified. Designed for family living, the plan blends symmetry with function—perfect for homeowners seeking timeless elegance and lasting value.
Main Living Spaces
The front porch sets the tone for a warm welcome, leading into a foyer that opens to a spacious family room. The heart of the home features a large open-concept living area complete with a cozy fireplace and views toward the backyard. The kitchen connects seamlessly to the breakfast nook, making it ideal for casual meals and morning coffee.
- Open floor plan: Combines the kitchen, dining, and family spaces for easy entertaining.
- Fireplace centerpiece: Adds warmth and character to the living room.
- Formal dining room: Perfect for gatherings and holiday dinners.
- Flexible study/office: Ideal for remote work or library use.
Bedrooms & Bathrooms
Upstairs, the Colonial-inspired dormers bring natural light into the bedrooms, while the Owner’s Suite features its own walk-in closet and spa-style bath.
- 4 bedrooms total, including a private Owner’s Suite.
- 2.5 bathrooms for convenience and functionality.
- Classic double vanity and separate tub/shower in the primary bath.
Exterior Design & Materials
The brick exterior provides durability, low maintenance, and timeless appeal. White trim and black shutters add elegant contrast, while the three dormers balance the steeply pitched roofline.
- Brick construction: Traditional and weather-resistant.
- Covered front porch: Ideal for rocking chairs or potted plants.
- Architectural dormers: Bring charm and light to the second floor.
Garage & Utility Spaces
- Attached 2-car garage with front entry.
- Dedicated laundry and mudroom for daily organization.
- Ample storage in hall closets and attic space.
Outdoor Living
Enjoy the shaded front porch for morning coffee or evening relaxation. The rear area can be customized with a patio or deck for outdoor dining. Traditional landscaping and brick detailing complete the classic suburban look.
Architectural Style Overview
This design blends the Colonial and Cape Cod traditions—symmetrical layout, dormers, and brick façade—representing American architectural heritage. Learn more about the influence of these styles on ArchDaily.
Plan Details
- Heated Area: Approx. 2,400 sq. ft.
- Stories: 2
- Bedrooms: 4
- Bathrooms: 2.5
- Garage: 2-Car Attached
Included Benefits with Every Plan
- CAD + PDF Files: Editable and printable construction drawings.
- Unlimited Build License: Build your home multiple times without extra cost.
- Structural Engineering Included: Professionally stamped for compliance.
- Free Foundation Options: Slab, crawlspace, or basement at no charge.
- Plan Preview: View plans before you buy.
Why Homeowners Love This Plan
- Classic curb appeal with balanced proportions.
- Family-friendly floor plan with efficient space use.
- Timeless materials that age beautifully.
FAQ
Can I modify this layout? Yes, customization is available. Adjust room sizes, add a porch, or expand the garage—our team can help. Request modifications here.
Does this plan meet local codes? Every set includes structural engineering and can be adjusted for your region’s building requirements.
Is the porch included in the square footage? No, porch and garage spaces are unheated extras.
Build Your Legacy Home Today
Bring timeless architecture and functional design together with this Colonial Cape Cod house plan. Explore more classic layouts and start planning your dream build at MyHomeFloorPlans.com.
8-1322 HOUSE PLAN – Colonial Home Plan – 4-Bed, 2.5-Bath, 2,400 SF
- BOTH a PDF and CAD file (sent to the email provided/a copy of the downloadable files will be in your account here)
- PDF – Easily printable at any local print shop
- CAD Files – Delivered in AutoCAD format. Required for structural engineering and very helpful for modifications.
- Structural Engineering – Included with every plan unless not shown in the product images. Very helpful and reduces engineering time dramatically for any state. *All plans must be approved by engineer licensed in state of build*
Disclaimer
Verify dimensions, square footage, and description against product images before purchase. Currently, most attributes were extracted with AI and have not been manually reviewed.
My Home Floor Plans, Inc. does not assume liability for any deviations in the plans. All information must be confirmed by your contractor prior to construction. Dimensions govern over scale.



