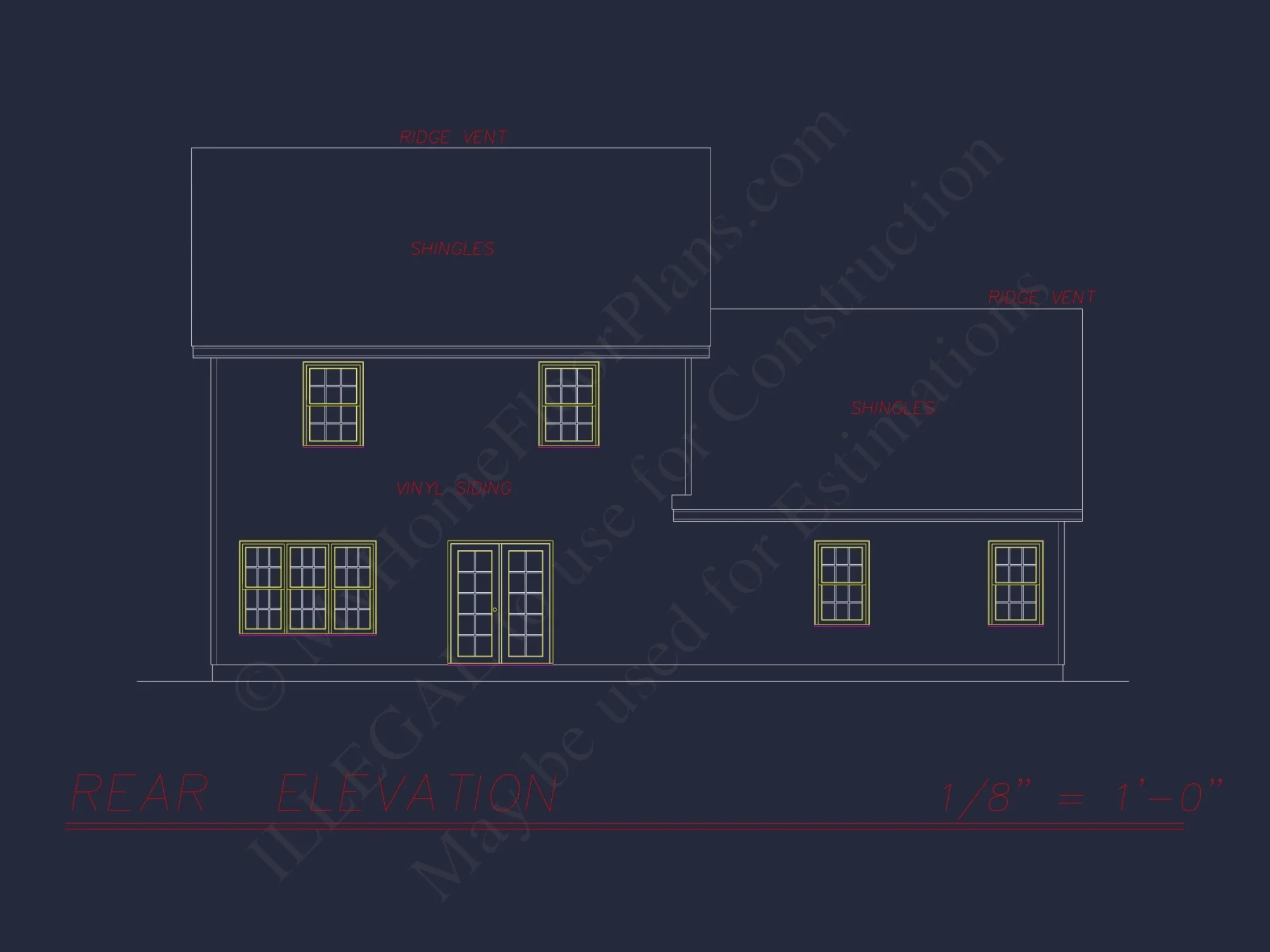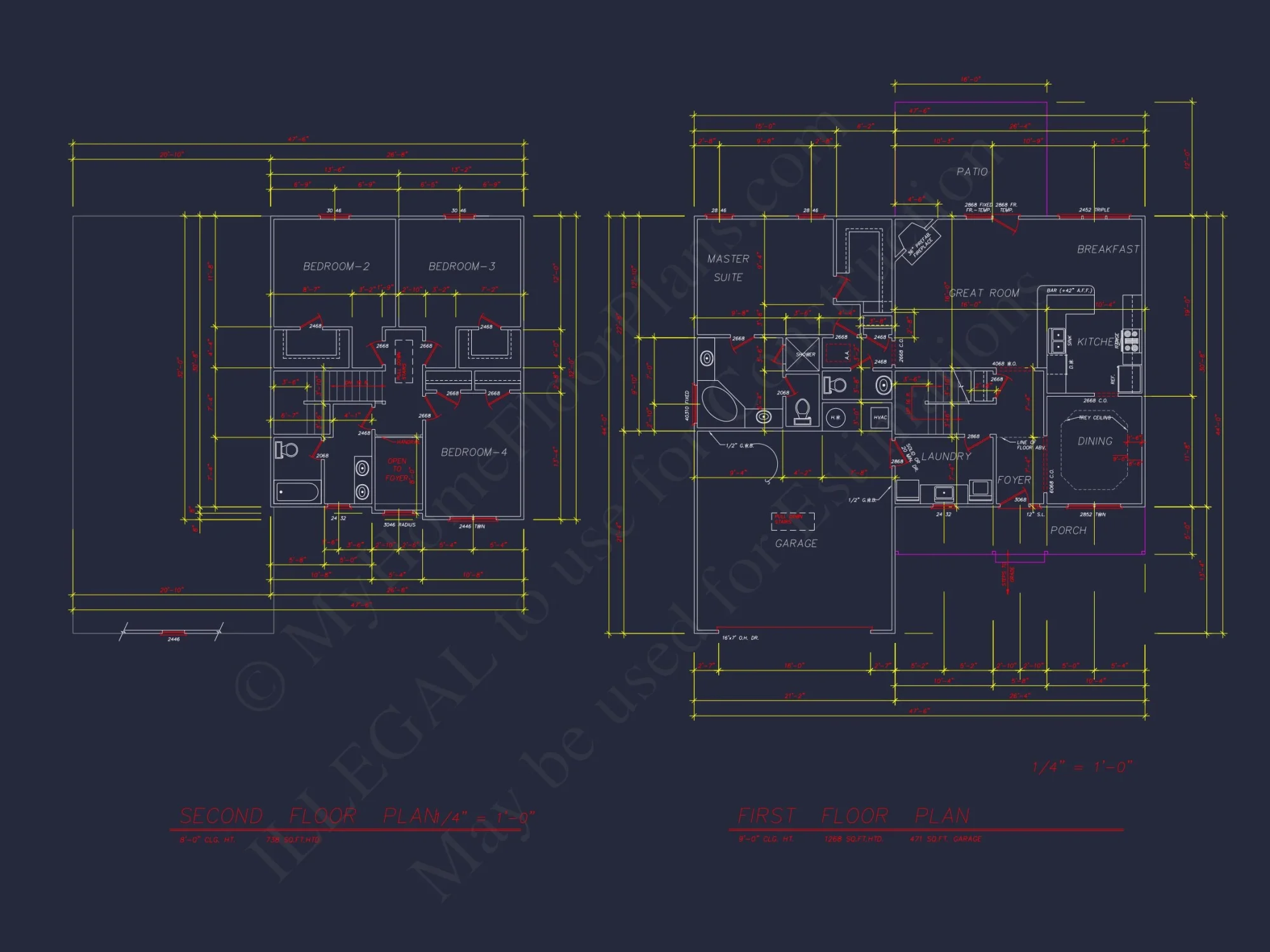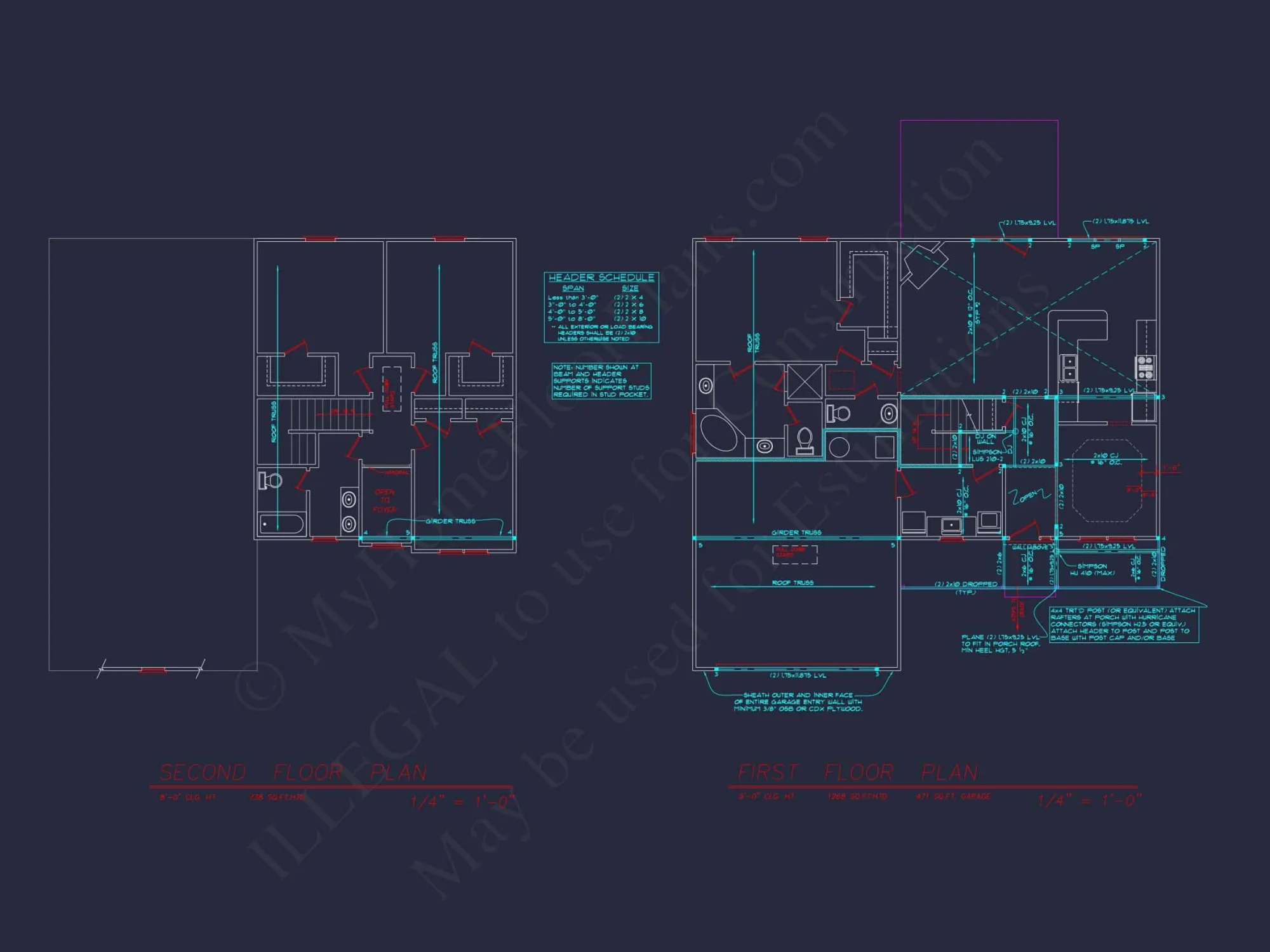8-1323 HOUSE PLAN – Traditional Colonial Home Plan – 4-Bed, 2.5-Bath, 2,082 SF
Traditional Colonial and New American (Modern Traditional) house plan with siding and brick exterior • 4 bed • 2.5 bath • 2,082 SF. Open floor plan, covered porch, and two-car garage. Includes CAD+PDF + unlimited build license.
Original price was: $2,696.45.$1,754.99Current price is: $1,754.99.
999 in stock
* Please verify all details with the actual plan, as the plan takes precedence over the information shown below.
| Width | 47'-6" |
|---|---|
| Depth | 44'-0" |
| Htd SF | |
| Unhtd SF | |
| Bedrooms | |
| Bathrooms | |
| # of Floors | |
| # Garage Bays | |
| Architectural Styles | |
| Indoor Features | |
| Outdoor Features | |
| Bed and Bath Features | Bedrooms on Second Floor, Owner's Suite on First Floor, Walk-in Closet |
| Kitchen Features | |
| Garage Features | |
| Condition | New |
| Ceiling Features | |
| Structure Type | |
| Exterior Material |
Stacey Donovan – November 4, 2024
Transitional two-story plan feels updated yet timelesslove it.
9 FT+ Ceilings | Affordable | Breakfast Nook | Classic Suburban | Covered Front Porch | Covered Patio | Downstairs Laundry Room | Foyer | Front Entry | Great Room | Large House Plans | Living Room | Medium | Owner’s Suite on the First Floor | Second Floor Bedroom | Starter Home | Traditional | Walk-in Closet | Walk-in Pantry
Traditional Colonial Home Plan with New American Charm and CAD Files
A 4-bedroom, 2.5-bath two-story home with 2,082 heated square feet, combining classic Colonial symmetry with modern comfort and craftsmanship.
This Traditional Colonial house plan reflects timeless architecture enhanced by New American functionality. Featuring horizontal siding with brick accents and a welcoming covered entry, it’s designed for families who appreciate both tradition and efficiency.
Key Features of the Floor Plan
Spacious Interior Layout
- Heated Area: 2,082 sq. ft. across two levels with open living spaces and private retreats.
- Main Level: Expansive great room connected to dining and kitchen areas for family gatherings.
- Upper Level: Three secondary bedrooms and a large Owner Suite with ensuite bath and walk-in closet.
Bedrooms & Bathrooms
- 4 total bedrooms, including a spacious Owner Suite with double-vanity bath.
- 2.5 bathrooms featuring efficient layouts and natural light.
Kitchen & Living Areas
- Functional kitchen layout with center island and walk-in pantry.
- Open-concept great room ideal for entertaining or relaxed evenings.
- Dedicated breakfast nook for casual dining.
Exterior Details
- Horizontal siding paired with brick for durability and curb appeal.
- Gabled rooflines enhance the home’s balanced Colonial silhouette.
- Front porch adds charm and outdoor connection.
Architectural Style Overview
This plan harmonizes Traditional Colonial form with New American functionality, offering symmetry, proportion, and warm materials. Its clean lines and practical floor plan embody the essence of modern family living within a timeless aesthetic. Learn more about the influence of Colonial revival design on ArchDaily.
Garage and Storage
- Attached 2-car garage for convenience and accessibility.
- Generous closet space throughout.
Outdoor Features
- Covered front porch and open backyard patio.
- Ideal for outdoor entertaining or relaxing evenings.
Plan Specifications
- Foundation: Slab (optional crawlspace or basement available).
- Garage: Attached front entry, 2-car capacity.
- Stories: 2
- Ceiling Height: 9 ft. on main level.
What’s Included in Your Purchase
- CAD + PDF Files: Editable for custom changes and construction use.
- Unlimited Build License: Build as many times as desired.
- Structural Engineering Included: Professionally stamped and verified for accuracy.
- Free Foundation Change: Switch between slab, crawlspace, or basement options.
- Previews Before Purchase: View all sheets before you buy.
Why Homeowners Love This Design
The blend of traditional charm and modern practicality makes this plan ideal for growing families and established homeowners alike. Every space—from the main-level great room to the upstairs retreat—is crafted for daily comfort and timeless appeal.
Similar Collections You Might Love
- Traditional House Plans
- Colonial House Plans
- New American House Plans
- Covered Front Porch House Plans
Frequently Asked Questions
Can I make changes to this plan? Yes! All designs are fully customizable—just request a quote to get started.
Is this plan energy-efficient? Absolutely—optimized for insulation and ventilation efficiency.
Does it include engineering? Yes, every plan comes with complete structural engineering.
Can I view before I buy? You can preview all sheets online before purchase.
Start Building Today
Bring your vision to life with this thoughtfully designed Traditional Colonial home plan. To begin your project, contact support@myhomefloorplans.com or visit our contact page.
Your dream home starts with a classic design—timeless, practical, and built to last.
8-1323 HOUSE PLAN – Traditional Colonial Home Plan – 4-Bed, 2.5-Bath, 2,082 SF
- BOTH a PDF and CAD file (sent to the email provided/a copy of the downloadable files will be in your account here)
- PDF – Easily printable at any local print shop
- CAD Files – Delivered in AutoCAD format. Required for structural engineering and very helpful for modifications.
- Structural Engineering – Included with every plan unless not shown in the product images. Very helpful and reduces engineering time dramatically for any state. *All plans must be approved by engineer licensed in state of build*
Disclaimer
Verify dimensions, square footage, and description against product images before purchase. Currently, most attributes were extracted with AI and have not been manually reviewed.
My Home Floor Plans, Inc. does not assume liability for any deviations in the plans. All information must be confirmed by your contractor prior to construction. Dimensions govern over scale.













