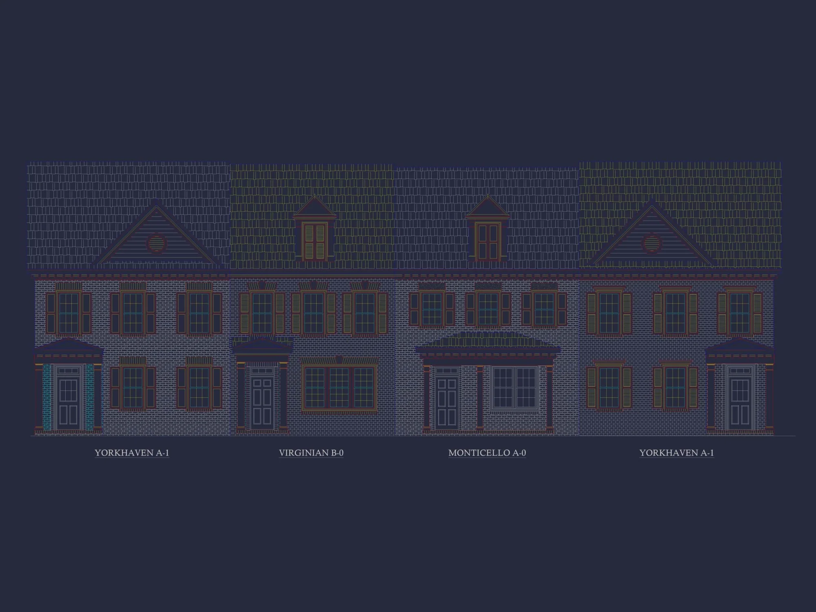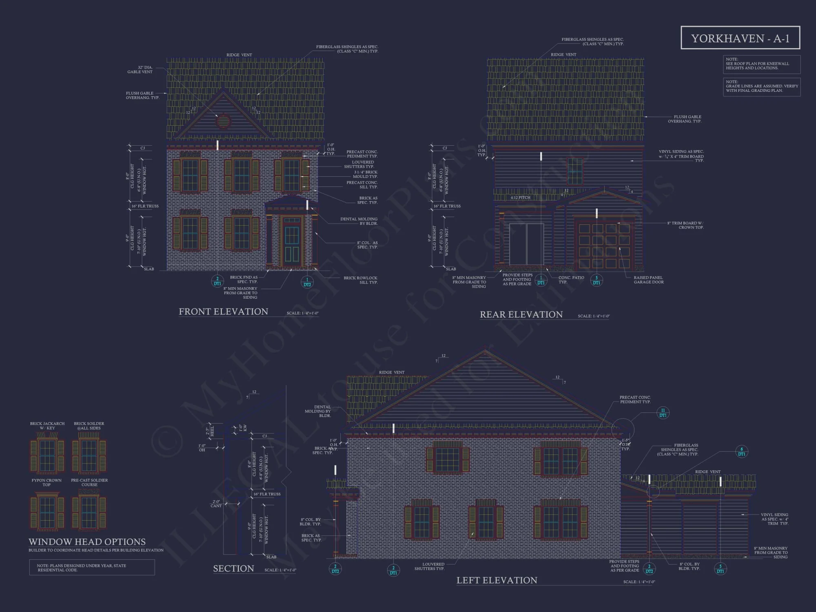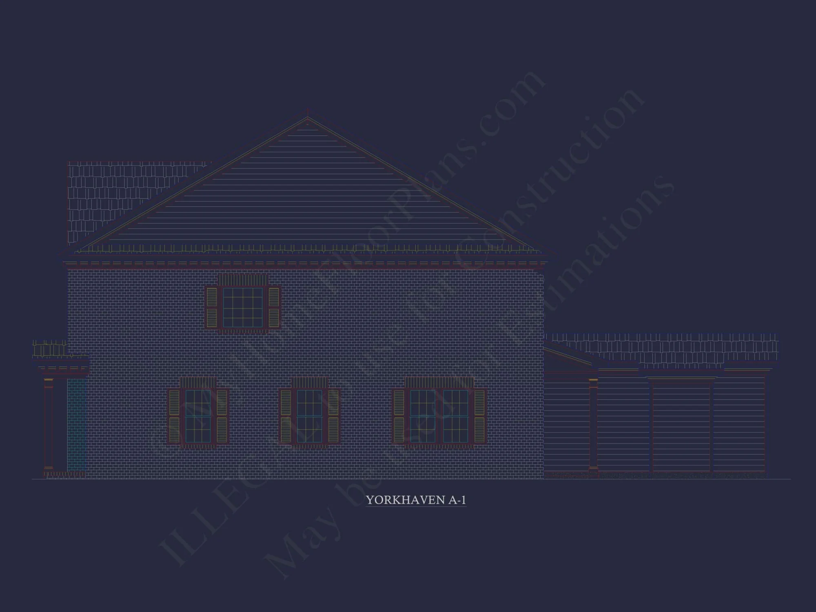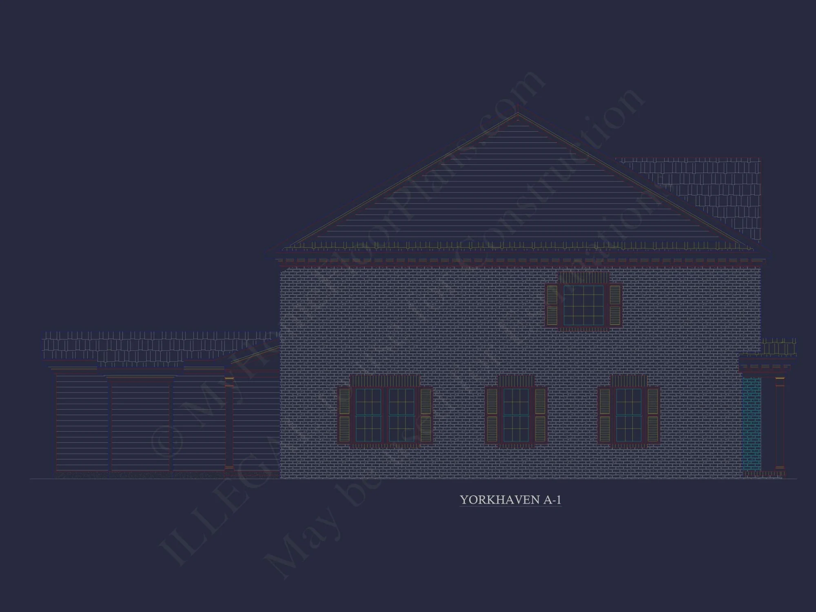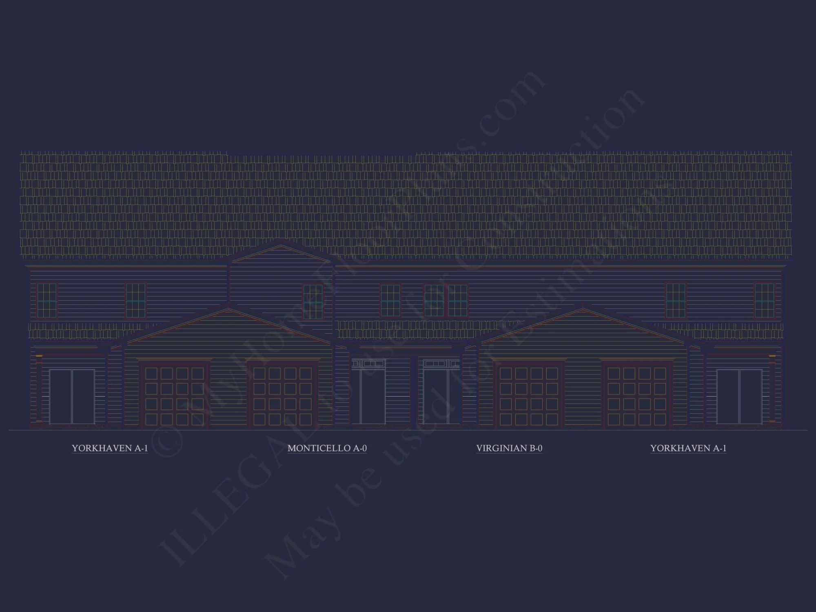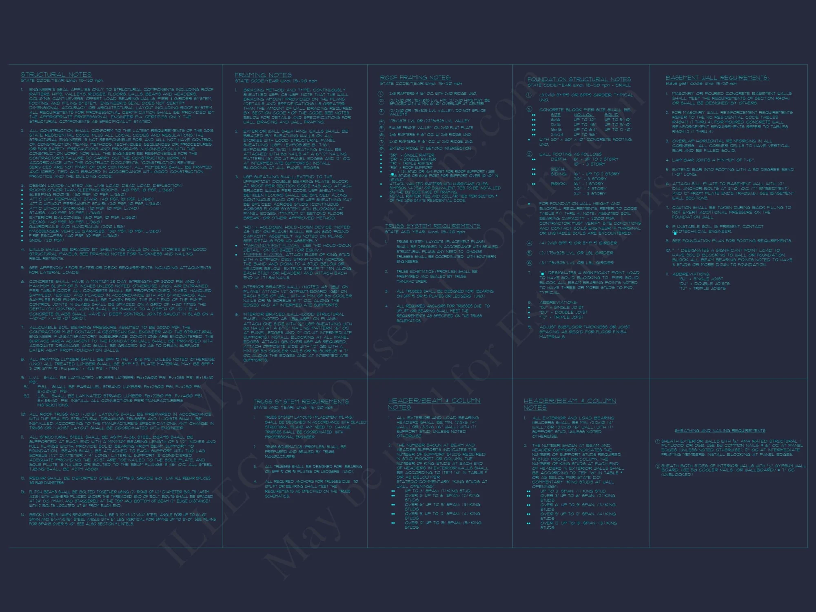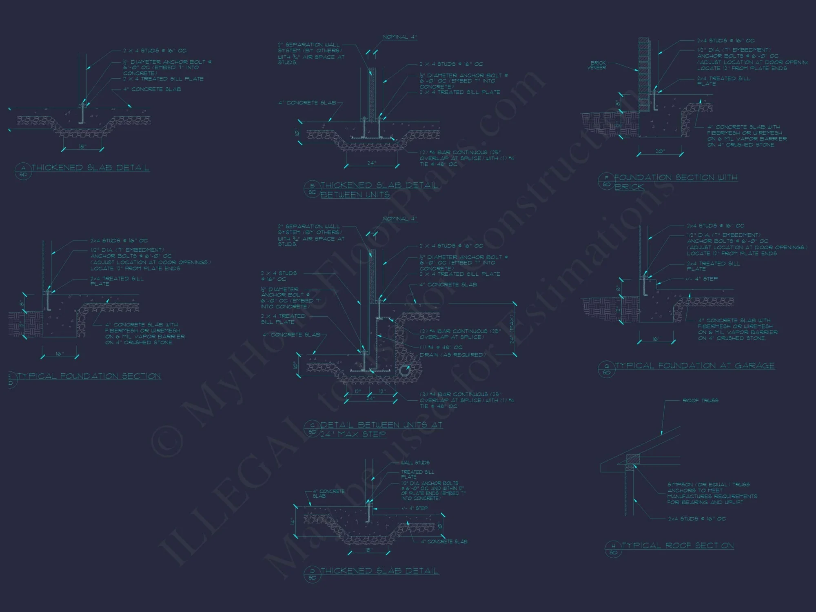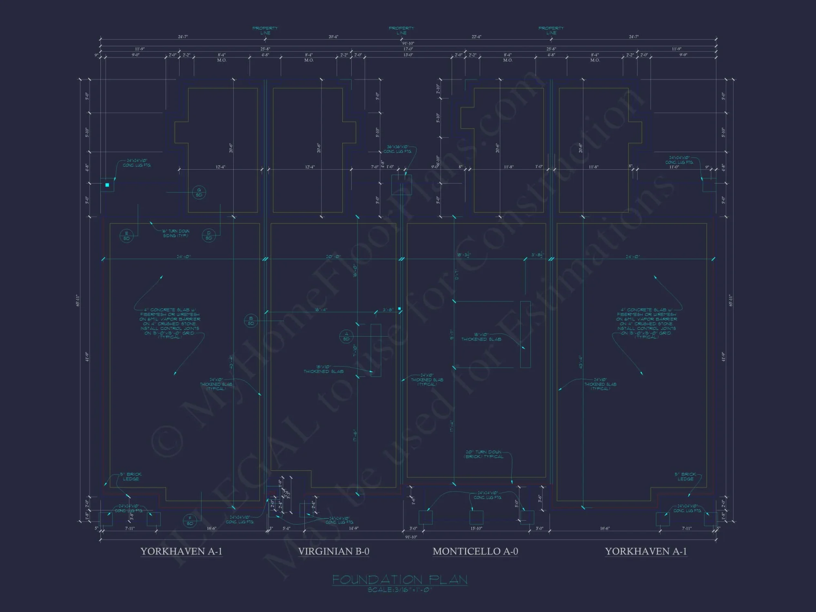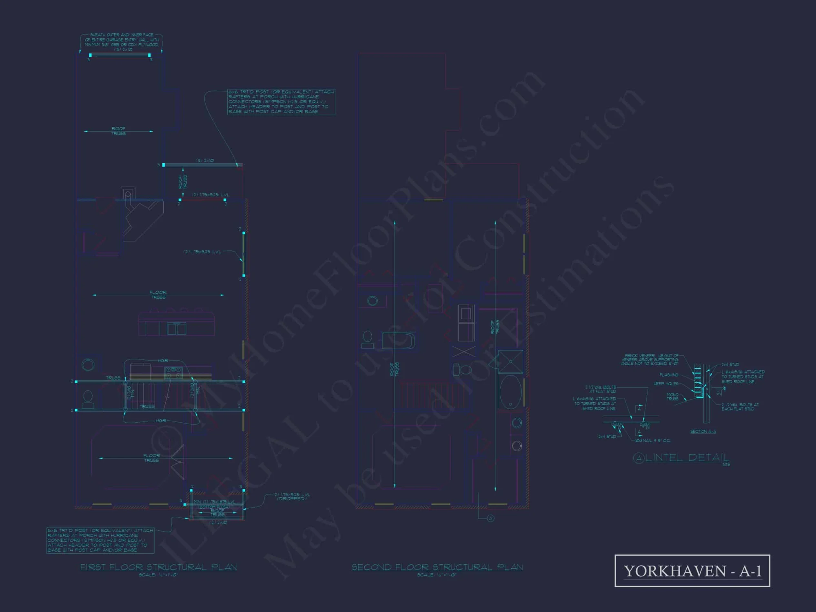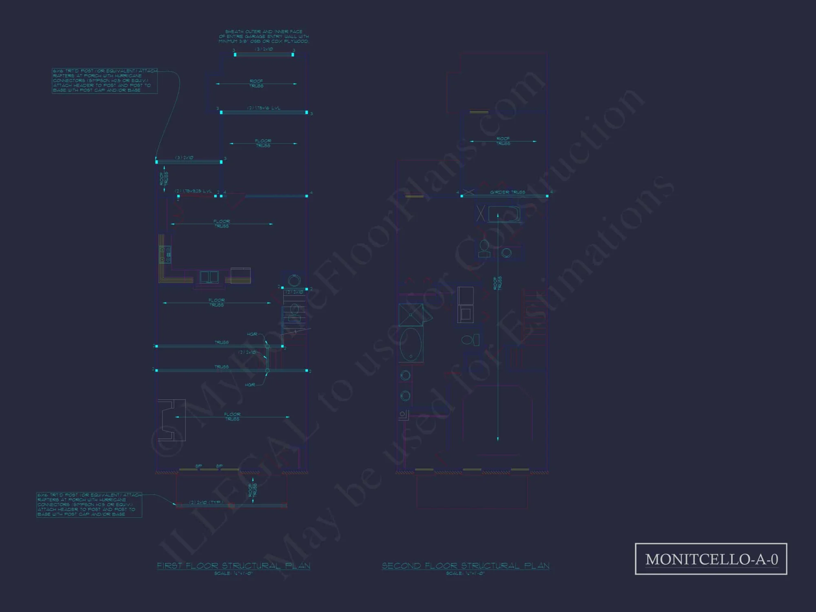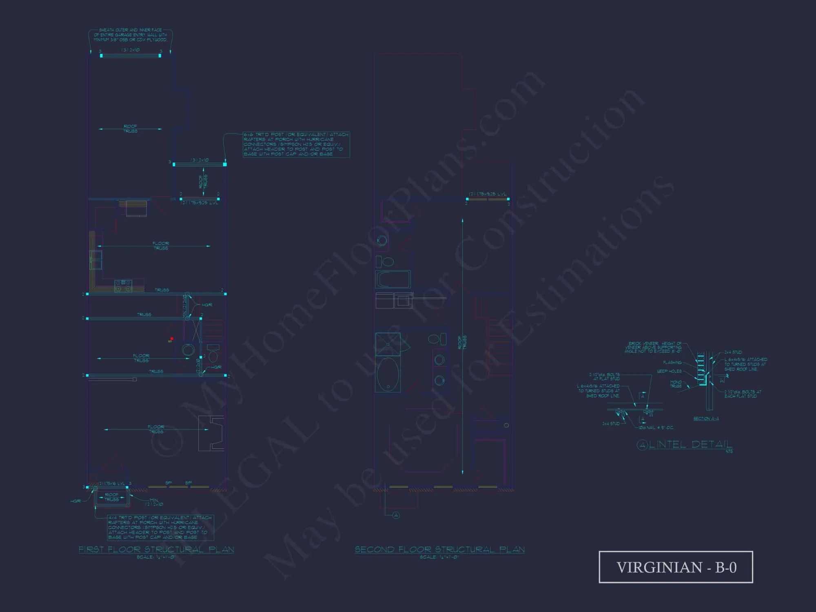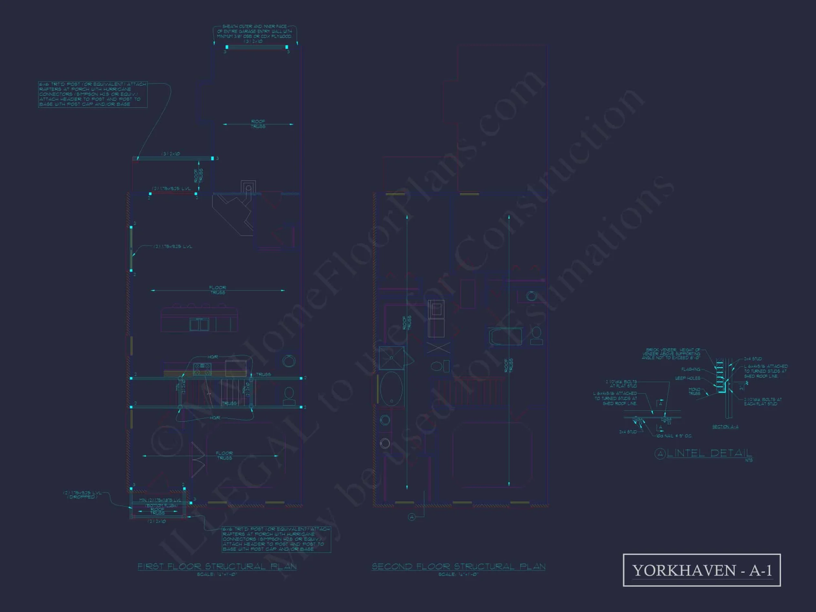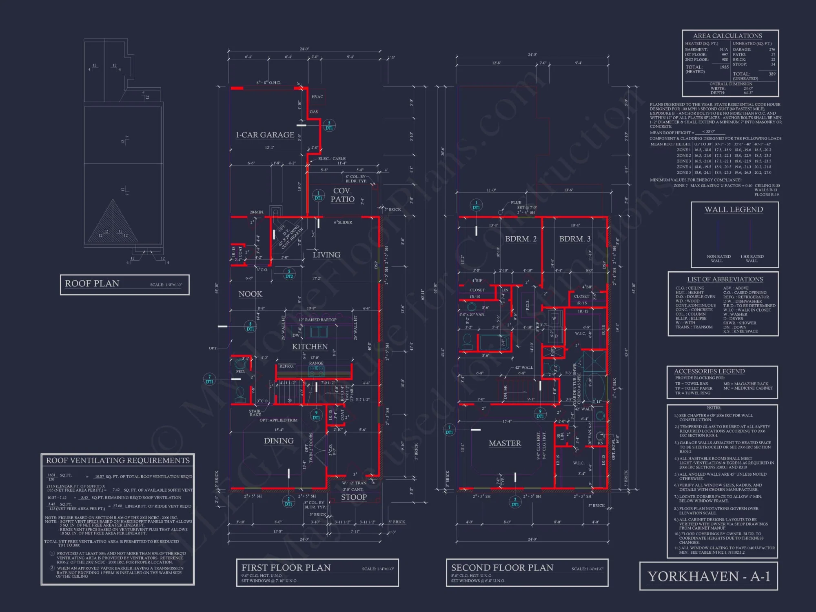8-1395 BLDG 5 TOWNHOUSE PLAN – Georgian Home Plan – 4-Bed, 3.5-Bath, 2,850 SF
Georgian and Federal house plan with brick exterior • 4 bed • 3.5 bath • 2,850 SF. Elegant symmetry, dormer windows, covered porch. Includes CAD+PDF + unlimited build license.
Original price was: $1,656.45.$1,134.99Current price is: $1,134.99.
999 in stock
* Please verify all details with the actual plan, as the plan takes precedence over the information shown below.
| Width | 24'-0" |
|---|---|
| Depth | 64'-3" |
| Htd SF | |
| Unhtd SF | |
| Bedrooms | |
| Bathrooms | |
| # of Floors | |
| # Garage Bays | |
| Architectural Styles | |
| Indoor Features | |
| Outdoor Features | |
| Bed and Bath Features | Bedrooms on Second Floor, Owner's Suite on Second Floor, Walk-in Closet |
| Kitchen Features | |
| Garage Features | |
| Condition | New |
| Ceiling Features | |
| Structure Type | |
| Exterior Material |
Jason Allen – March 4, 2025
Beach bungalow blueprint mirrored for freeloved the quick turnaround from support.
9 FT+ Ceilings | Affordable | Attics | Colonial | Covered Front Porch | Covered Rear Porches | Foyer | Front Entry | Great Room | Kitchen Island | Living Room | Medium | Narrow Lot Designs | Office/Study Designs | Owner’s Suite on Second Floor | Second Floor Bedroom | Traditional | Walk-in Closet | Walk-in Pantry
Elegant Georgian Federal Home Plan with Brick Exterior, 4 Bedrooms & Timeless Curb Appeal
Discover this 2,850 sq. ft. Georgian and Federal style home plan featuring classic brick architecture, symmetrical design, and refined traditional detailing—complete with CAD blueprints and build-ready documents.
This Georgian Federal home design combines enduring elegance with modern livability. With its perfectly balanced façade, gabled dormers, and decorative shutters, this residence evokes the grace of early American architecture while integrating thoughtful interior layouts for today’s homeowners.
Key Features of the Plan
Classic Architectural Appeal
- Symmetrical two-story façade with brick exterior, paneled doors, and multi-paned windows framed by shutters.
- Distinct Georgian rooflines accented with dormers and precise cornice moldings.
- Columned porticos that create a grand yet inviting entrance.
Interior Layout
- Spacious Great Room with fireplace centered for entertaining and relaxation.
- Formal dining room connected to the kitchen via a butler’s pantry.
- Chef’s kitchen featuring a large island, walk-in pantry, and breakfast nook.
- Home office or study on the main floor for work-from-home flexibility.
Bedrooms & Bathrooms
- 4 bedrooms including a luxurious Owner Suite with ensuite bath and walk-in closet.
- 3.5 bathrooms designed for privacy and comfort across two levels.
- Guest suite with private bath option ideal for multi-generational living.
Outdoor & Curb Appeal
- Brick exterior with contrasting shutters and trim for timeless authenticity.
- Covered front entry and manicured landscaping enhance the street presence.
- Optional rear terrace or screened porch for outdoor gatherings.
Energy & Efficiency Features
- Optimized window placement for natural lighting and energy conservation.
- Efficient HVAC layout and modern insulation for year-round comfort.
- Optional solar-ready design and EV garage integration.
Why Choose Georgian and Federal Style?
The Georgian-Federal hybrid design blends British formality with early American craftsmanship. Known for its perfect symmetry, tall windows, and masonry detail, this style remains one of the most admired in the U.S. It suits urban, suburban, and traditional neighborhoods alike, offering timeless beauty and historical resonance. Its classical order and brick craftsmanship make it a favorite among homeowners seeking refined architecture.
Plan Specifications
- Heated Living Area: 2,850 sq. ft.
- Stories: 2
- Bedrooms: 4
- Bathrooms: 3.5
- Garage: Optional rear or side-entry 2-car garage.
Included with Every Purchase
- CAD + PDF Files: Full editable set ready for modifications.
- Unlimited Build License: Construct once or multiple times without restriction.
- Engineer-Approved: Professionally stamped, code-compliant blueprints.
- Free foundation adjustments: Convert between slab, crawlspace, or basement.
- Pre-purchase preview: Option to view full plans before final order.
Design Inspiration & Resources
To learn more about Georgian and Federal influences, visit ArchDaily for articles on classical architecture and timeless design principles that inspired this plan.
Customize Your Home Plan
This plan can be fully customized to fit your needs. Modify room layouts, add a garage, or change materials. Contact our design team to request a customization quote.
Start Building Your Dream Home
With enduring curb appeal, balanced design, and a rich architectural heritage, this Georgian Federal plan brings a stately charm to any neighborhood. Whether you’re building in the suburbs or the city, it delivers sophistication and substance in every detail.
8-1395 BLDG 5 TOWNHOUSE PLAN – Georgian Home Plan – 4-Bed, 3.5-Bath, 2,850 SF
- BOTH a PDF and CAD file (sent to the email provided/a copy of the downloadable files will be in your account here)
- PDF – Easily printable at any local print shop
- CAD Files – Delivered in AutoCAD format. Required for structural engineering and very helpful for modifications.
- Structural Engineering – Included with every plan unless not shown in the product images. Very helpful and reduces engineering time dramatically for any state. *All plans must be approved by engineer licensed in state of build*
Disclaimer
Verify dimensions, square footage, and description against product images before purchase. Currently, most attributes were extracted with AI and have not been manually reviewed.
My Home Floor Plans, Inc. does not assume liability for any deviations in the plans. All information must be confirmed by your contractor prior to construction. Dimensions govern over scale.




