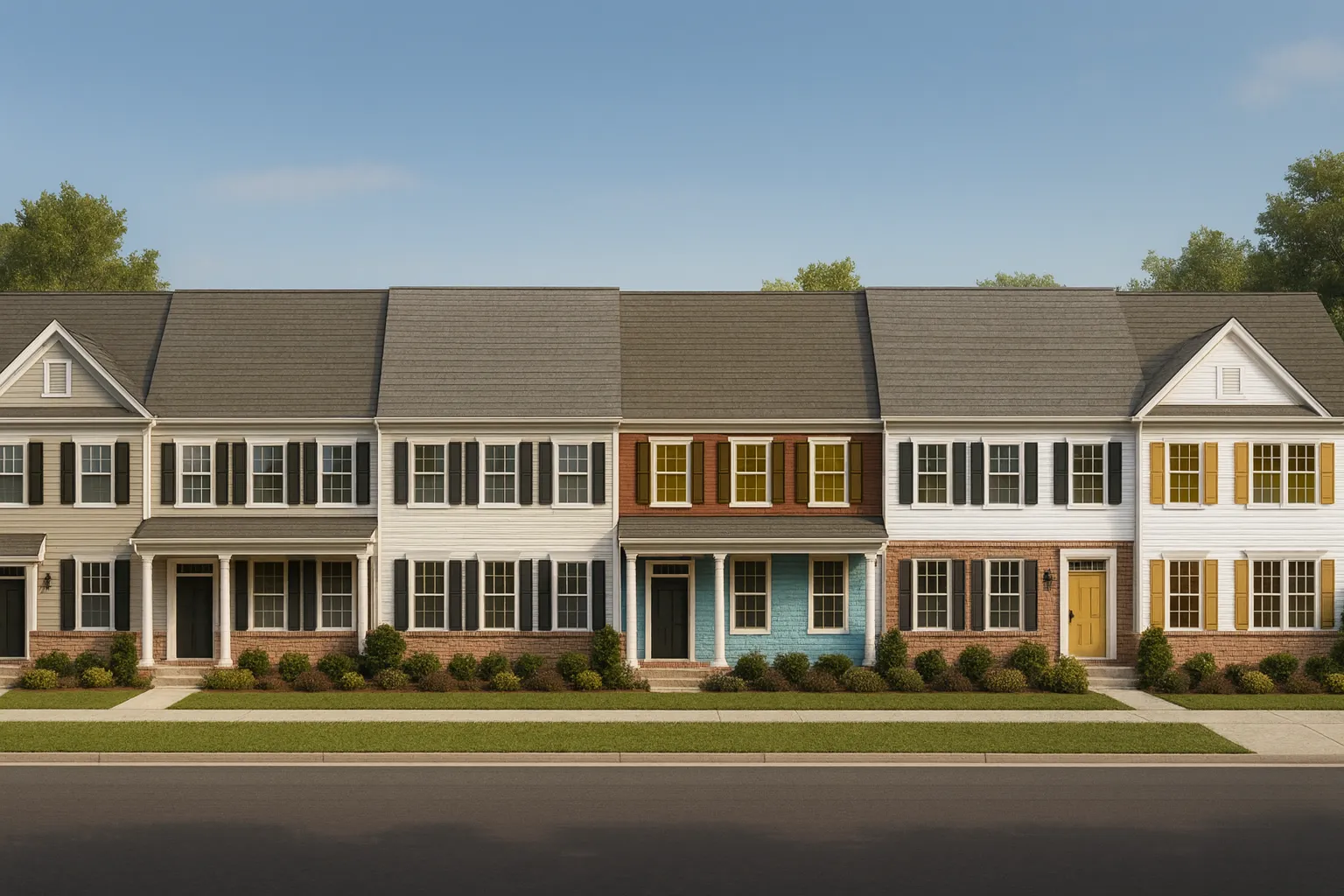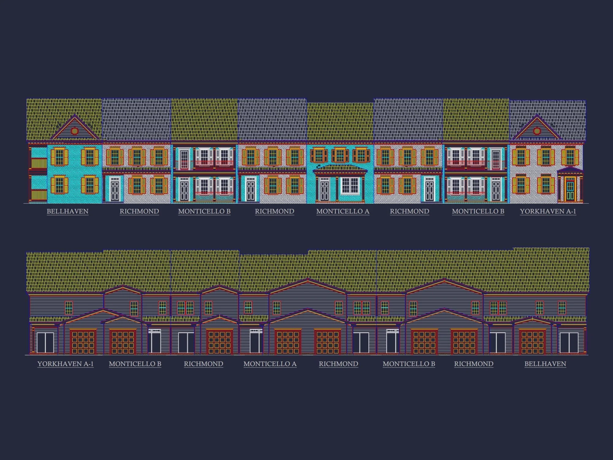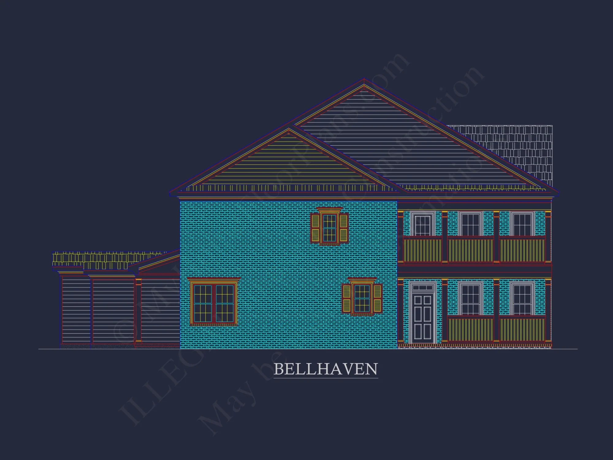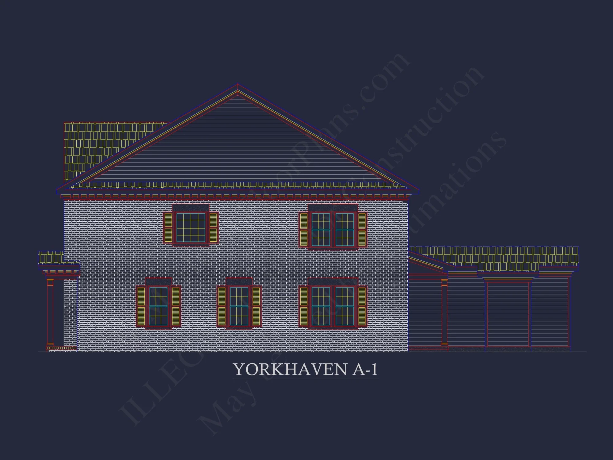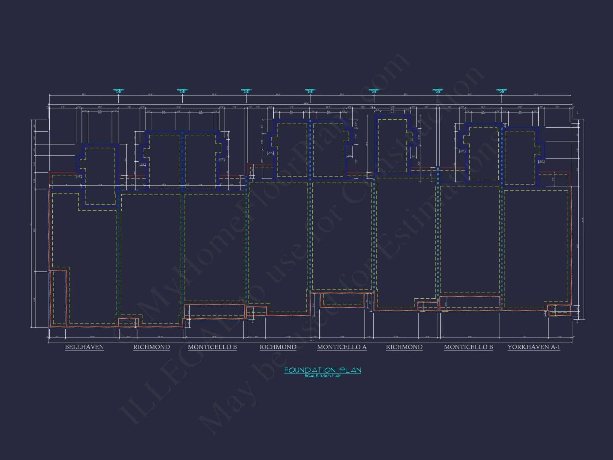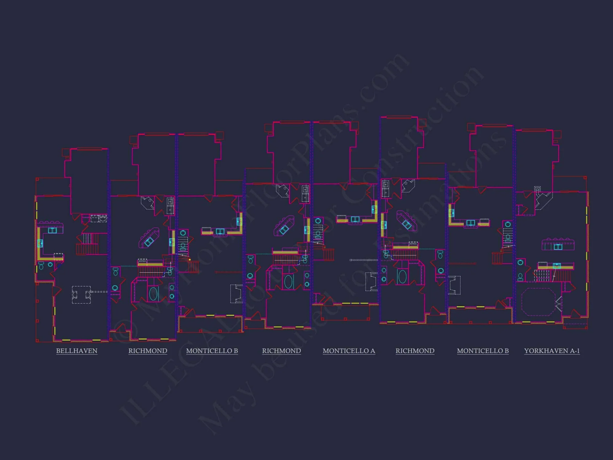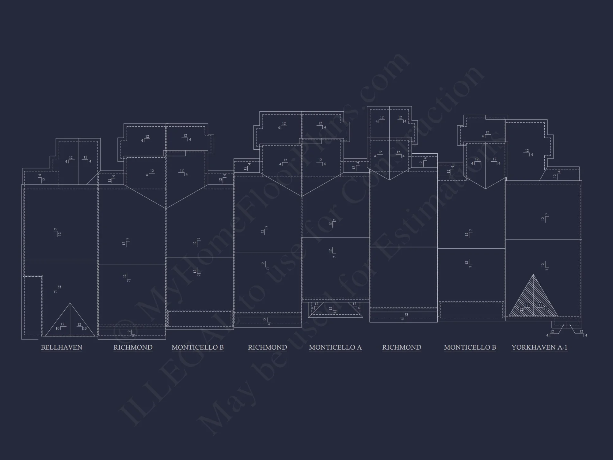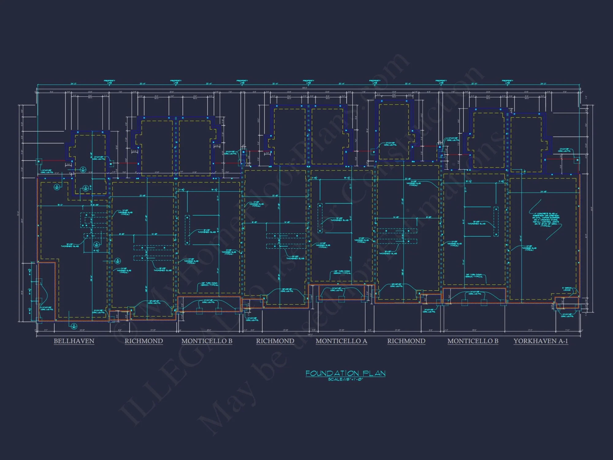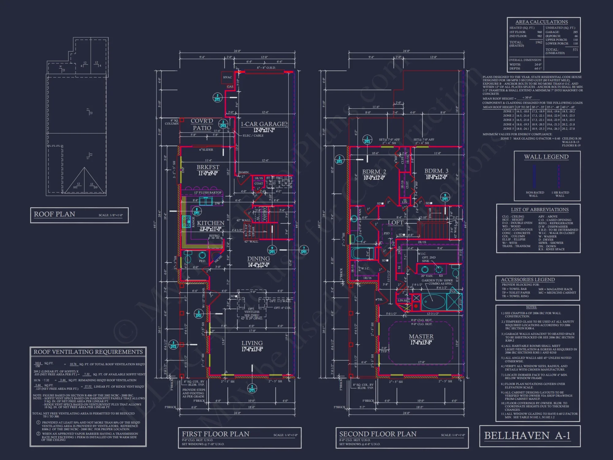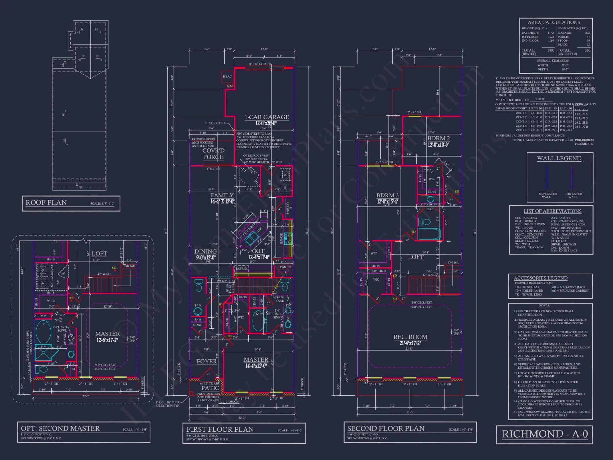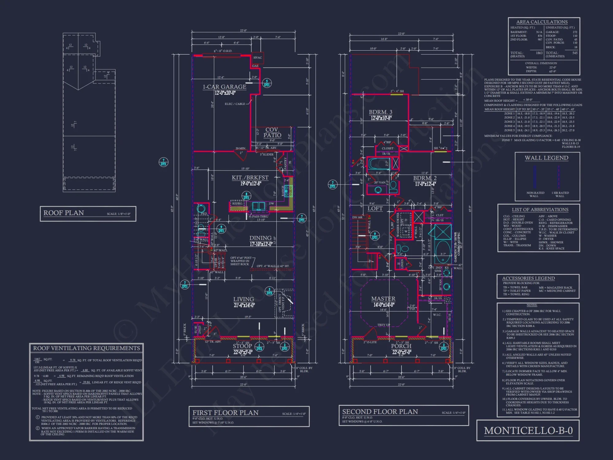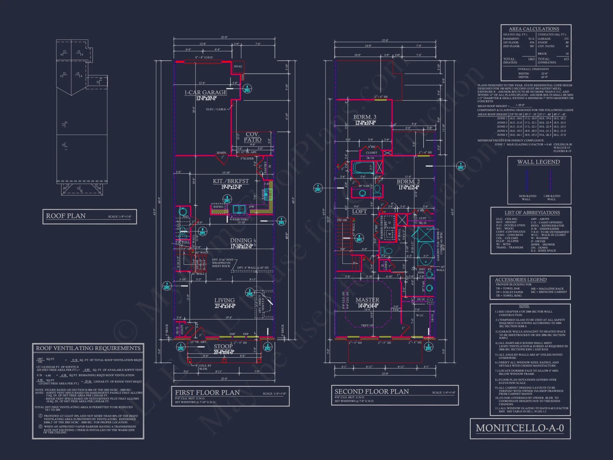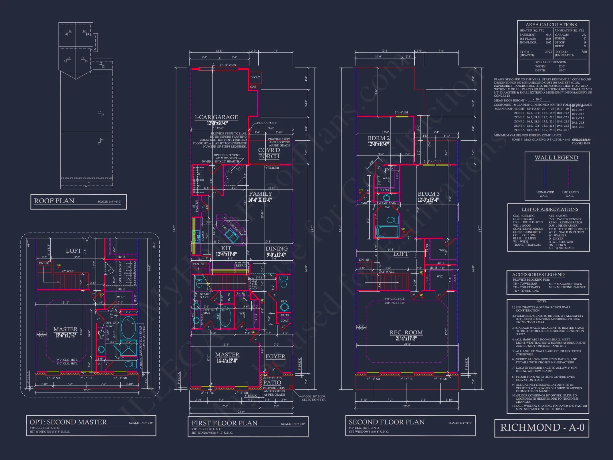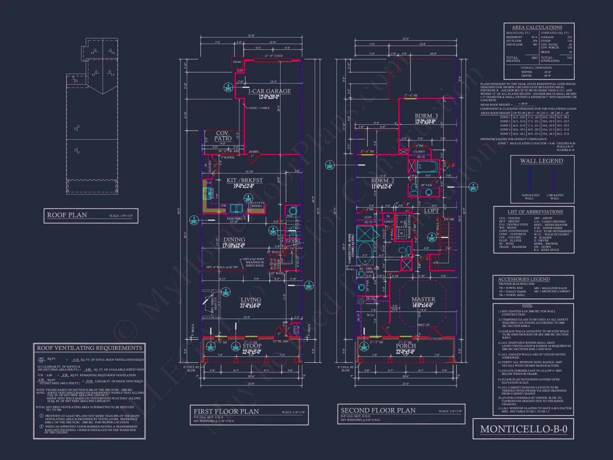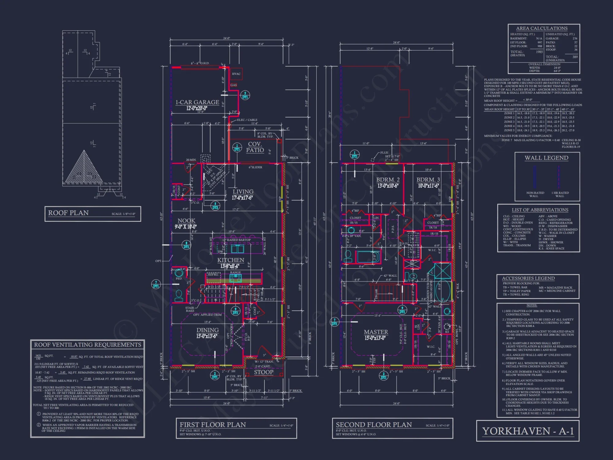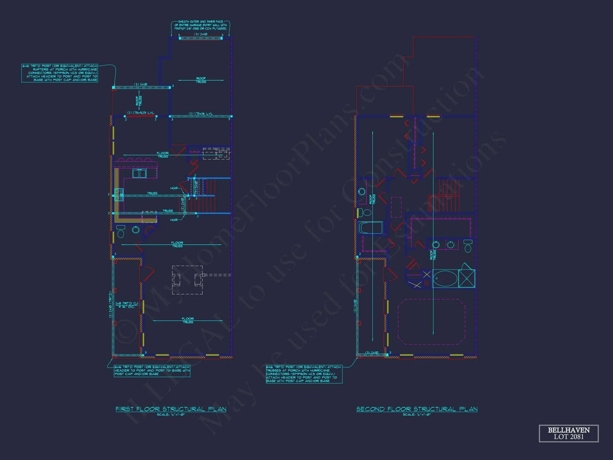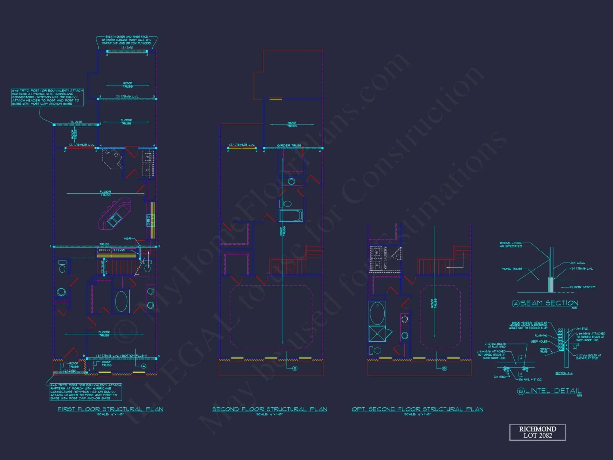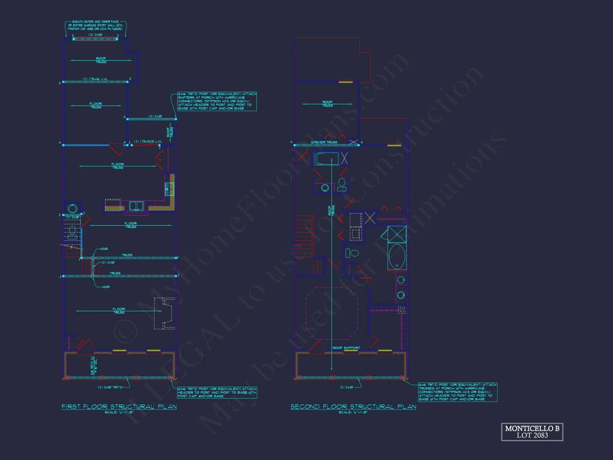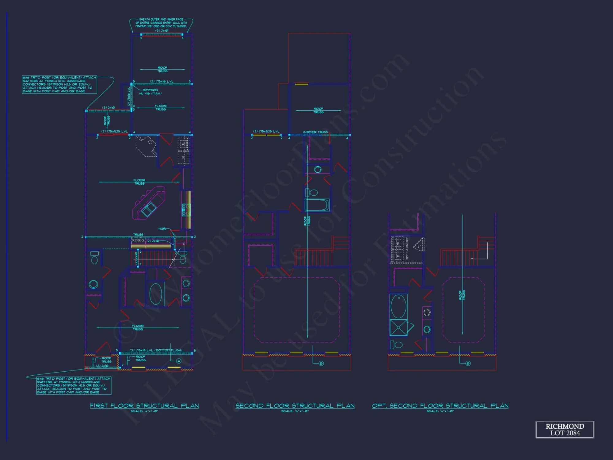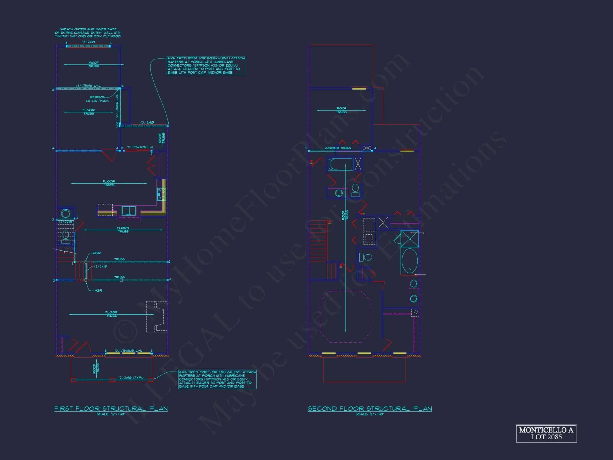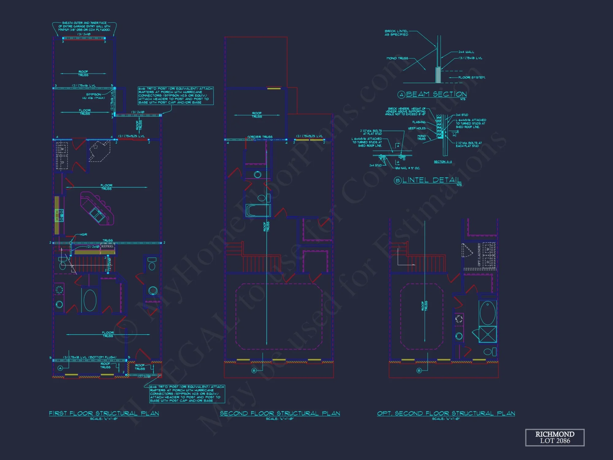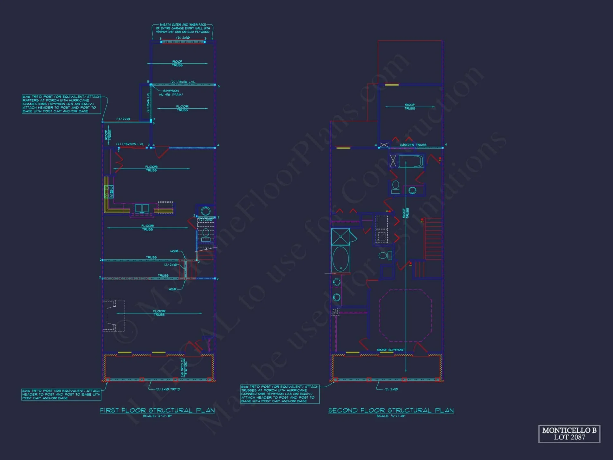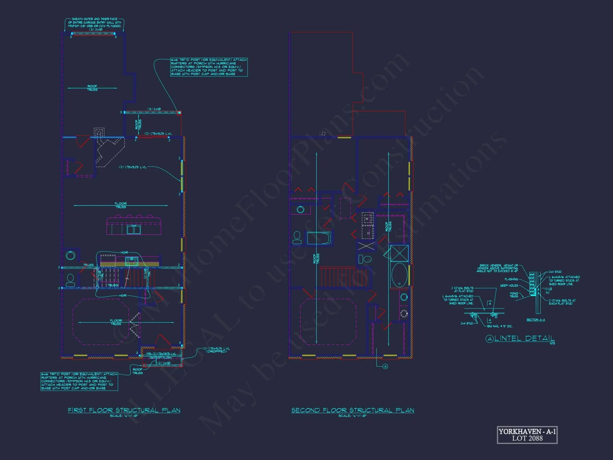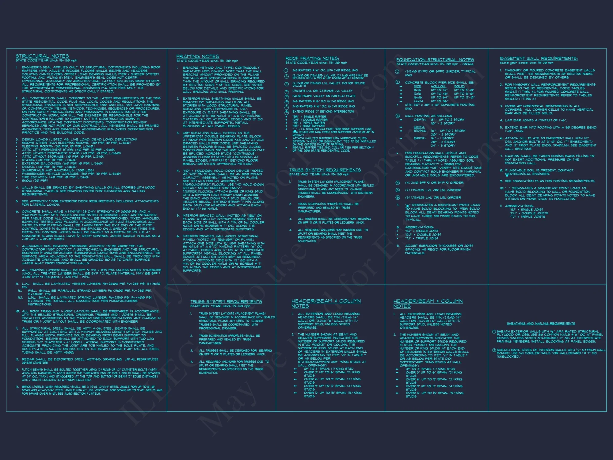8-1609 HOUSE PLAN – Traditional Colonial Home Plan – 3-Bed, 2.5-Bath, 1,900 SF
Traditional Colonial, Neo-Colonial; New American (Modern Traditional) house plan with brick veneer and horizontal lap siding exterior • 3 bed • 2.5 bath • 1,900 SF. Open-concept living, covered front porch, narrow-lot friendly. Includes CAD+PDF + unlimited build license.
Original price was: $2,070.56.$1,134.99Current price is: $1,134.99.
999 in stock
* Please verify all details with the actual plan, as the plan takes precedence over the information shown below.
| Width | 24'-0" |
|---|---|
| Depth | 64'-1" |
| Htd SF | |
| Unhtd SF | |
| Bedrooms | |
| Bathrooms | |
| # of Floors | |
| # Garage Bays | |
| Architectural Styles | |
| Indoor Features | Fireplace, Foyer, Living Room, Mudroom, Upstairs Laundry Room |
| Outdoor Features | |
| Bed and Bath Features | |
| Kitchen Features | |
| Garage Features | |
| Condition | New |
| Ceiling Features | |
| Structure Type | |
| Exterior Material |
Antonio Reed – September 22, 2024
Charming Victorian plan offered gingerbread trim optionsadorable curb appeal.
9 FT+ Ceilings | Breakfast Nook | Classic Suburban | Colonial | Covered Front Porch | Covered Patio | Covered Rear Porches | Fireplaces | Fireplaces | Foyer | Front Entry | Home Plans with Mudrooms | Living Room | Medium | Narrow Lot Designs | Patios | Second Floor Bedroom | Traditional | Upstairs Laundry Room | Walk-in Closet
Traditional Colonial Rowhouse / Townhome Plan — Brick & Siding Elegance with Modern Convenience
This Colonial-inspired townhome brings the enduring symmetry of American tradition to a streamlined, urban-friendly footprint. Crafted with a classic combination of brick veneer and horizontal lap siding, shuttered windows, and a welcoming covered porch, the elevation radiates curb appeal across an entire row. Inside, an efficient, open layout supports contemporary living—perfect for busy households, first-time owners, or right-sizers who still want everyday comfort and gracious style.
At-a-Glance Specifications
- Heated Living Area: approximately 1,900 SF over two stories*
- Bedrooms: 3 (spacious primary suite + two secondary bedrooms)
- Bathrooms: 2.5 (two full baths upstairs, powder room on the main level)
- Architectural DNA: Traditional Colonial with Neo-Colonial and New American (Modern Traditional) detailing
- Exterior Materials: Brick veneer accents with horizontal lap siding, paneled shutters, and classical trim profiles
- Ideal Lot Type: Narrow lots, walkable neighborhoods, and infill developments
*Dimensions and areas can be adjusted during customization and engineering.
Exterior Character: Brick, Siding & Timeless Proportions
The façade combines the warmth and permanence of brick with the crisp lines of painted lap siding. This pairing is emblematic of Colonial streetscapes, where rhythm and repetition create harmony along the block. Paneled shutters, multi-light windows, and modest columned porches reinforce the traditional DNA while keeping maintenance and build cost in check. The result: a street-friendly home that looks at once established and fresh.
Main Level: Open Flow for Modern Living
Step through the covered front porch into a foyer that opens directly into a connected living–dining–kitchen core. The open plan allows daylight to travel the full depth of the home, while furniture placement naturally defines each zone. A rear mud entry (or drop zone) keeps shoes, bags, and sports gear organized, and a discreet half bath serves guests without interrupting daily routines.
- Living Area: sized for a generous sofa setup and media wall.
- Dining: fits a six- to eight-seat table for weeknights and holidays.
- Kitchen: efficient work triangle, optional island seating, walk-in pantry potential on some footprints.
- Storage: understair closet + mud bench or built-ins at the rear entry.
Upper Level: Quiet Retreats & Efficient Laundry
Upstairs, the primary suite provides a private sanctuary with a walk-in closet and a bath that can be configured with a double vanity, large shower, or combination tub/shower per your preferences. Two secondary bedrooms share a hall bath with a linen closet nearby. A conveniently placed laundry area reduces trips up and down the stairs and keeps chores streamlined.
Light, Air, and Acoustics
While townhomes share party walls, careful detailing can preserve the feeling of a standalone home. Insulated assemblies, staggered studs, and acoustic sealants between units help dampen sound transmission. Tall windows bring in daylight, and the continuous open core on the main level maximizes cross-breezes where site conditions allow.
Why Brick + Siding?
- Durability: Brick veneer resists weather and aging while protecting high-traffic areas like the base and corners.
- Cost & Craft: Lap siding delivers a crisp, painted look at a friendly price and allows easy color updates as tastes evolve.
- Classic Appeal: The combination presents authentic Colonial character, with trim, cornices, and shutters providing refined texture.
Plan Options & Customization
Every household lives differently. This plan is designed to flex:
- Kitchen Layouts: island with seating, peninsula alternative, or chef-centric U-shape.
- Primary Bath Choices: oversized shower, tub/shower combo, or separate soaking tub where depth allows.
- Home Office Node: convert a loft or enlarge a secondary bedroom for hybrid work.
- Storage Boosts: add built-ins at the mud entry, expand the pantry, or incorporate a window seat with hidden storage.
- Energy Upgrades: enhanced insulation, low-E windows, and sealed ducts for long-term savings.
Construction & Value Engineering
The structure leverages conventional framing practices to simplify bidding and accelerate construction. Straight runs, stacked wet walls, and a compact roofline reduce waste and labor. Exterior details like simple cornices, flat stock trim, and standard-size windows preserve the Colonial look without adding unnecessary complexity. For building science guidance on air sealing, insulation, and moisture control, see this helpful primer from Fine Homebuilding.
Neighborhood Fit & Site Strategy
This townhome plan is ideal for walkable neighborhoods and mixed-use districts where the public realm matters. The front porch reinforces neighborly interaction while a tidy front yard edge sets up a classic streetscape rhythm. At the rear, a small patio or deck provides space for grilling and container gardening. The narrow width helps developments achieve density with character, whether configured as 3-, 4-, or 5-plus-unit rows.
Interior Styling: Modern Traditional
Inside, finishes lean New American—clean, bright, and adaptable. Think painted cabinetry, hardwood or LVP floors, quartz counters, and timeless tile patterns. Craftsman-simple casing and baseboards keep lines tidy, while thoughtful lighting layers (ambient, task, and accent) create warmth during evenings. The open stair, if specified, can display a simple box newel with square balusters for a refined yet approachable look.
Storage & Utility Planning
- Walk-In Closet: ample hanging and shelving space for the primary suite.
- Secondary Closets: standard reach-in closets with double rods and shelves to maximize capacity.
- Linen Storage: placed near the hall bath for towels and bedding.
- Mechanical Core: centrally located for short duct runs and easier service access.
Outdoor Living & Streetscape Presence
The covered front porch not only shelters guests but gives the home a gracious pause point between street and living room. Porch columns and handrails are scaled to feel substantial without appearing heavy. Rear outdoor space is perfect for a bistro table, string lights, and planters—an urban oasis that extends living beyond the walls.
Energy, Comfort & Durability Goals
- Continuous Insulation: optional exterior foam or advanced framing to reduce thermal bridging.
- Air Sealing: thorough attention at rim joists, top plates, and penetrations for improved comfort.
- HVAC Strategy: right-sized equipment, sealed ducts, and smart thermostats.
- Windows & Doors: low-E glazing, weather-stripped entries, and balanced SHGC per climate zone.
- Water Management: kick-out flashing at roof-to-wall intersections, weep systems for brick veneer, and solid foundation drainage.
What’s Included with Your Purchase
- CAD + PDF Files: editable and print-ready drawing set for permitting and construction.
- Unlimited Build License: build as many times as you’d like on your property without extra plan fees.
- Structural Engineering: professionally stamped calculations and details to meet local codes.
- Foundation Options: slab, crawlspace, or basement—select what fits your site best.
- Plan Revisions: cost-effective modifications for room sizing, window changes, or layout tweaks.
Room-by-Room Highlights
- Great Room: natural gathering zone with options for a fireplace or media wall.
- Kitchen: island seating for casual meals; pantry storage and efficient work triangle.
- Dining: positioned for easy serving and flexible furniture layouts.
- Primary Suite: proportioned for a queen or king bed, nightstands, and a dresser or desk.
- Secondary Bedrooms: ideal for family, guests, or a dedicated home office.
- Bathrooms: clean tile lines, ample ventilation, and optional double vanities.
- Laundry: upstairs convenience with space for cabinets or shelving.
- Entry & Mud: hooks, bench, and cubbies tame the daily clutter.
Lifestyle & Everyday Living
This plan supports today’s blended routines: work-from-home mornings, after-school homework at the island, weekend game nights in the great room, and quiet escapes in the primary suite. The open main level keeps everyone connected, while the second floor preserves privacy. The classic exterior ensures your investment feels timeless—equally at home in established districts and new communities.
Frequently Asked Questions
Can I change the exterior colors or brick pattern? Yes. Lap siding accepts almost any paint color, and brick selections range from traditional reds to soft whites and grays. Shutters can be matched or contrasted for a custom look.
Is this plan adaptable for different climates? Absolutely. Detailing for brick veneer, WRB continuity, and insulation levels can be tuned to your code climate zone, including advanced moisture strategies for humid regions and added R-values for cold zones.
Will the plan work for rental or build-to-rent communities? Yes. The compact footprint, durable finishes, and efficient layout make this plan a strong fit for BTR portfolios, with options to standardize kitchens and baths for maintenance and turnover efficiency.
How does the unlimited build license work? You may build the designed plan as many times as you wish on your property without additional plan fees, subject to local regulations and our license terms.
Next Steps
Ready to personalize this Traditional Colonial townhome? Our design team can tailor the layout, windows, and finish package to your site, climate, and lifestyle. Choose your foundation, refine the kitchen, and dial-in the primary bath—then build with confidence using complete CAD and PDF drawings, structural engineering, and an unlimited build license.
8-1609 HOUSE PLAN – Traditional Colonial Home Plan – 3-Bed, 2.5-Bath, 1,900 SF
- BOTH a PDF and CAD file (sent to the email provided/a copy of the downloadable files will be in your account here)
- PDF – Easily printable at any local print shop
- CAD Files – Delivered in AutoCAD format. Required for structural engineering and very helpful for modifications.
- Structural Engineering – Included with every plan unless not shown in the product images. Very helpful and reduces engineering time dramatically for any state. *All plans must be approved by engineer licensed in state of build*
Disclaimer
Verify dimensions, square footage, and description against product images before purchase. Currently, most attributes were extracted with AI and have not been manually reviewed.
My Home Floor Plans, Inc. does not assume liability for any deviations in the plans. All information must be confirmed by your contractor prior to construction. Dimensions govern over scale.


