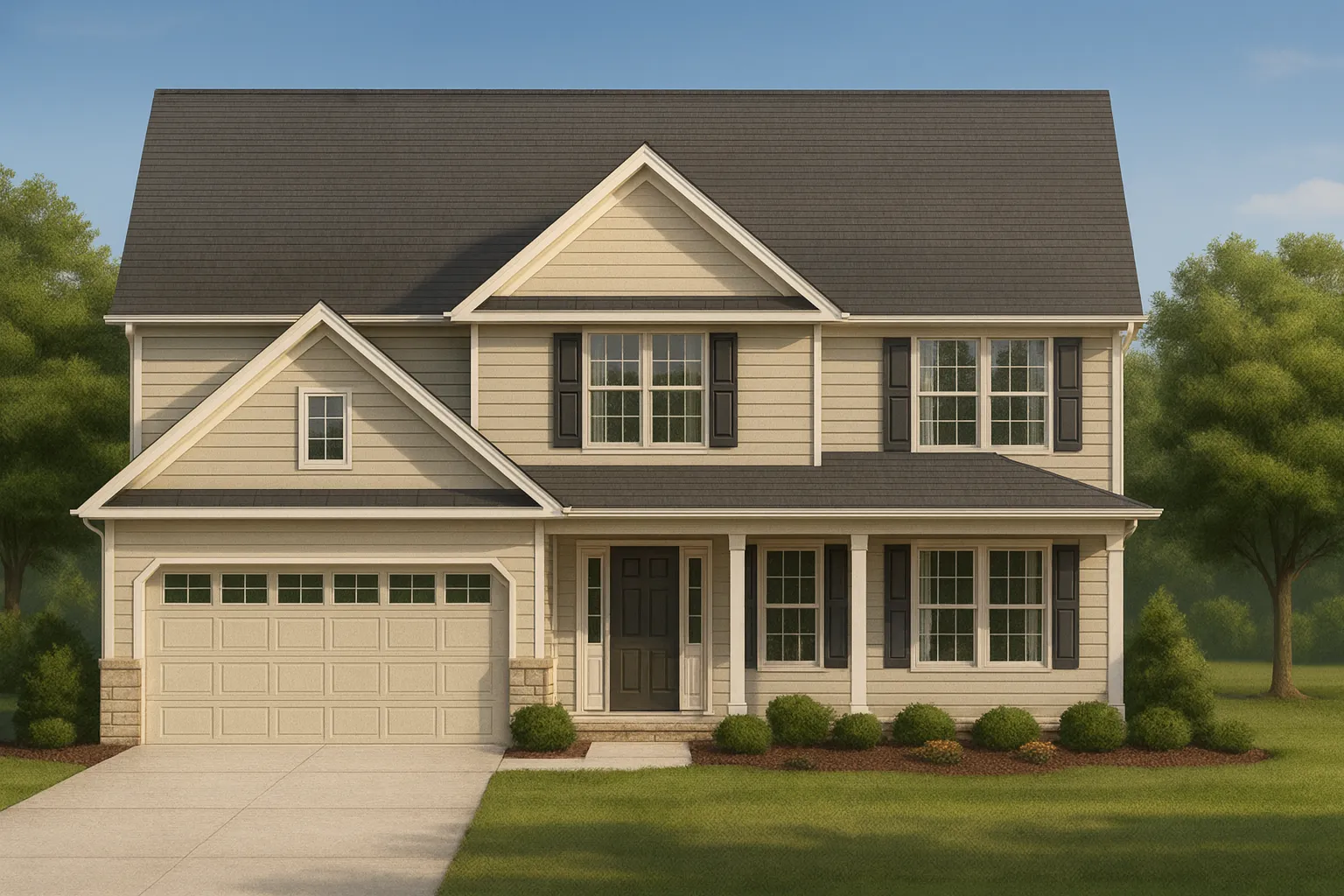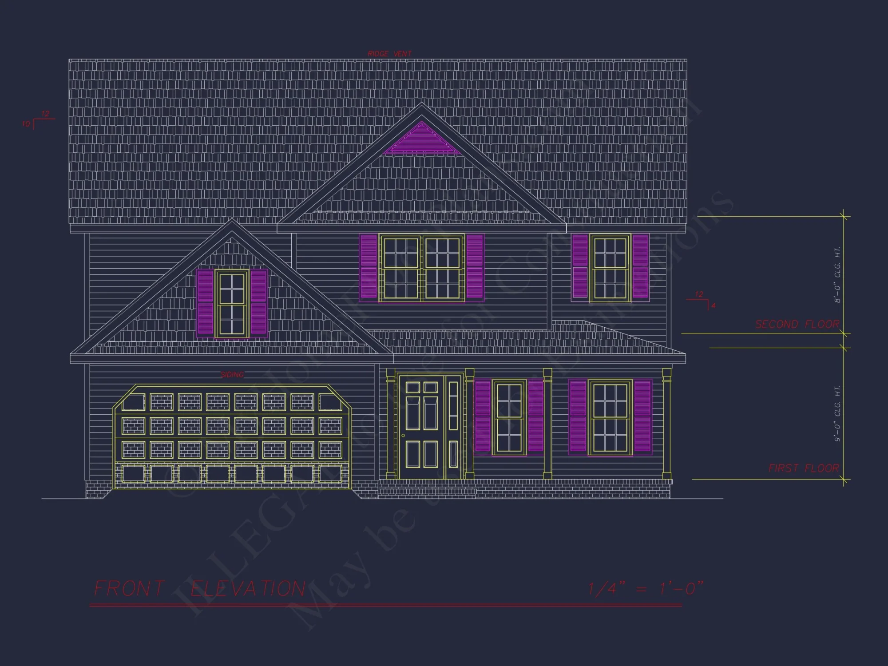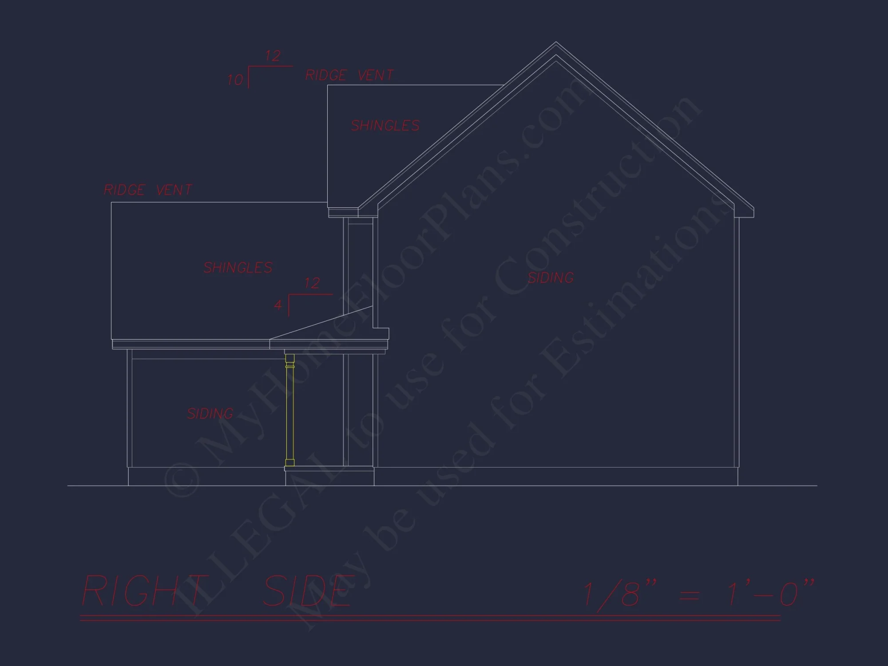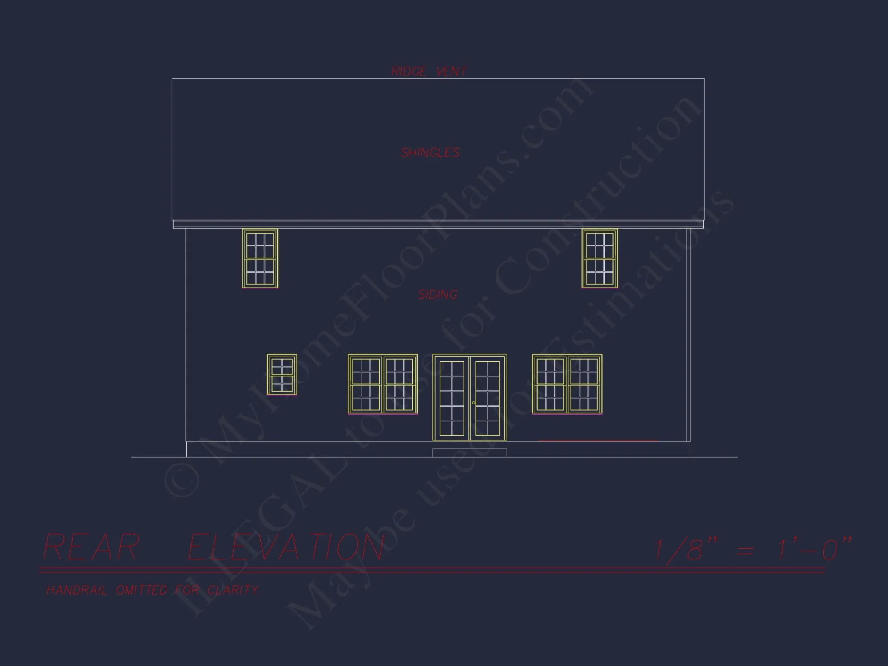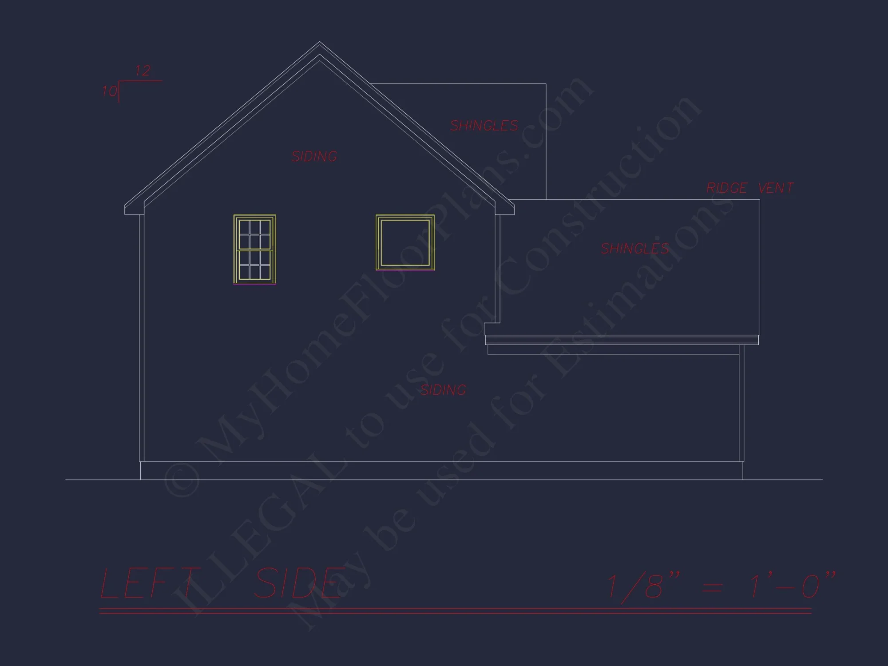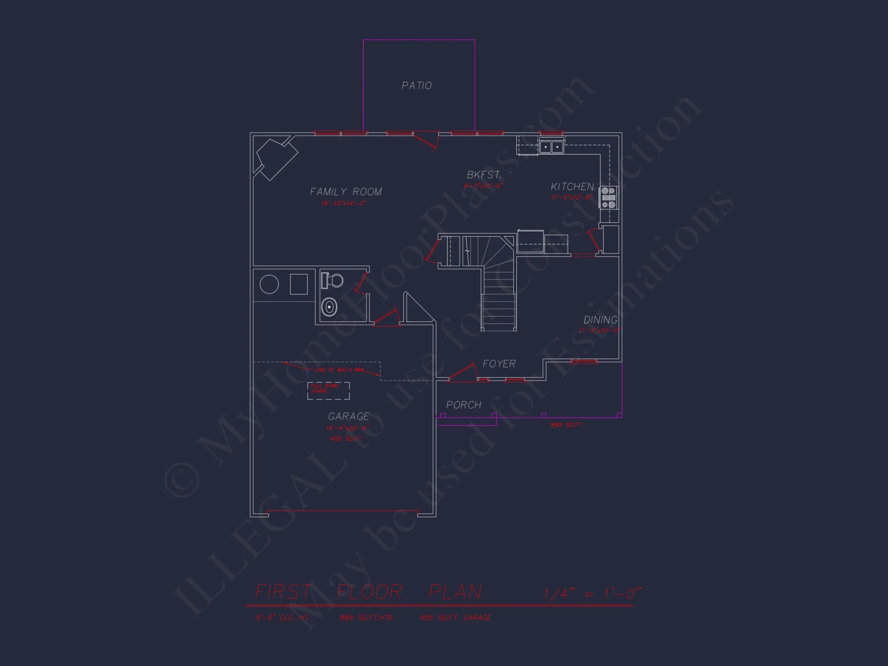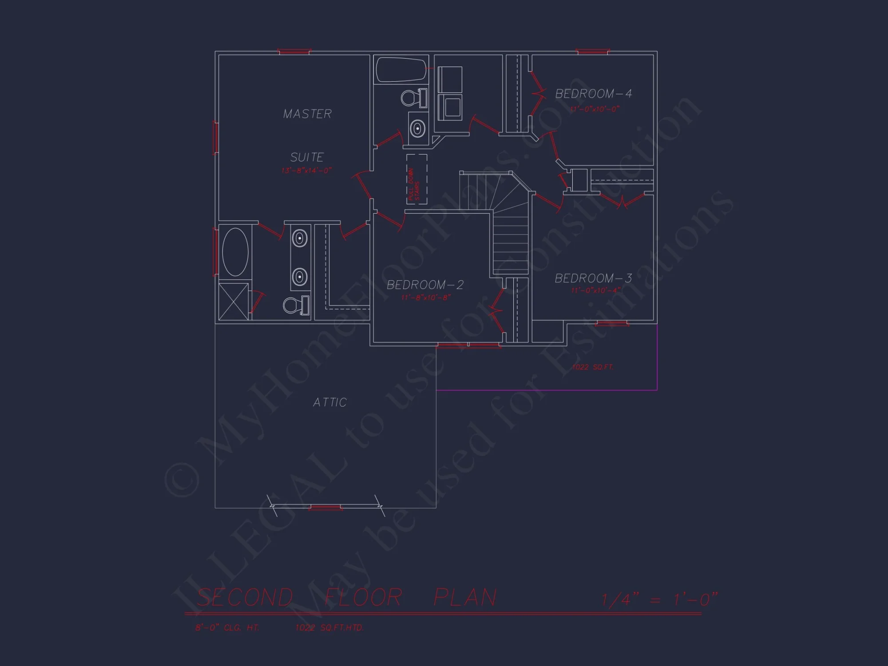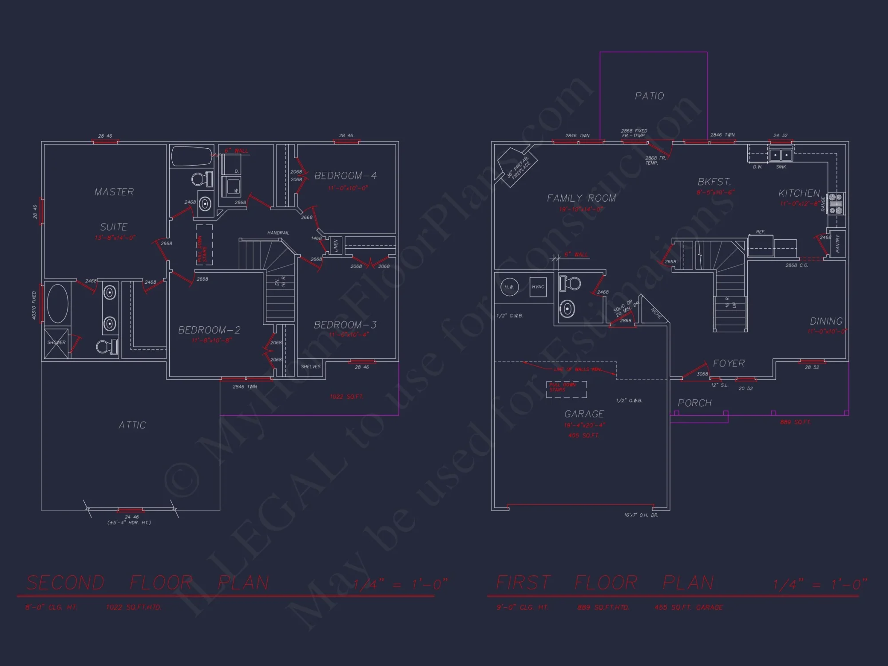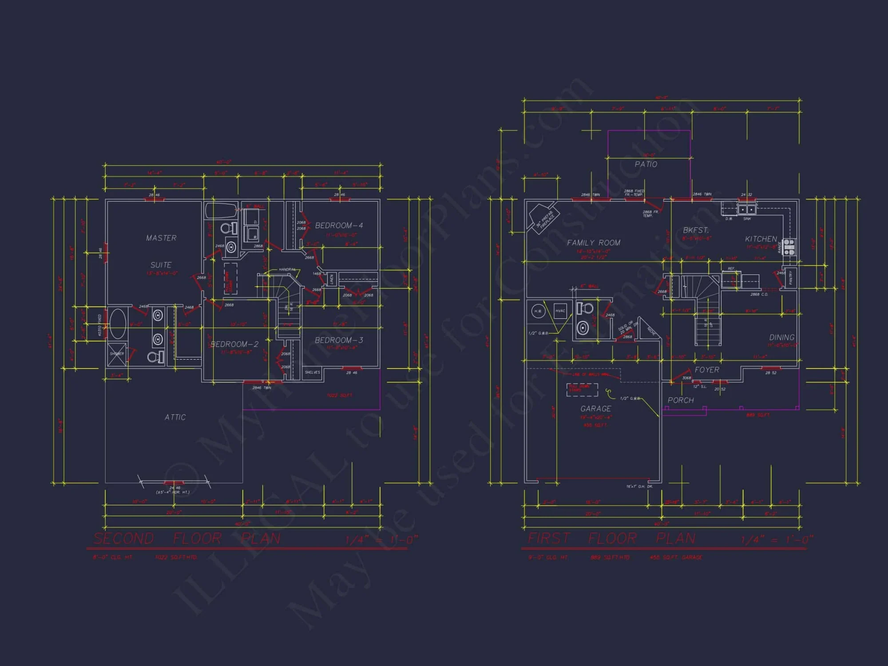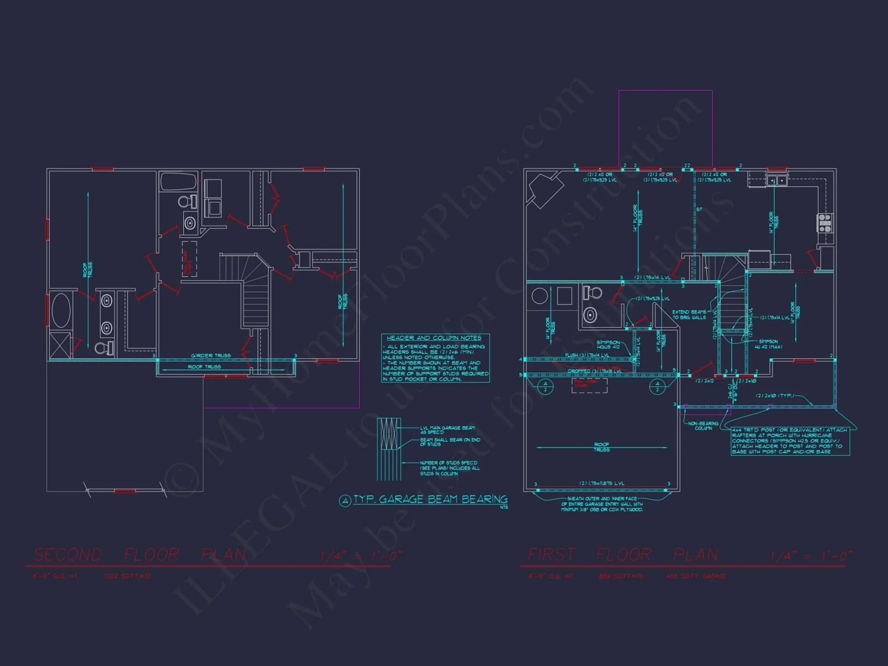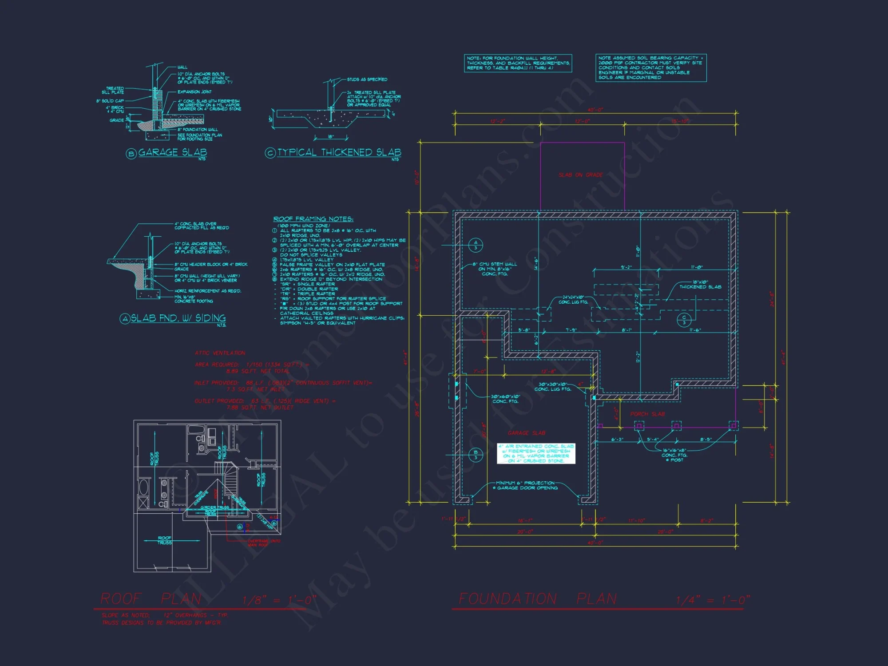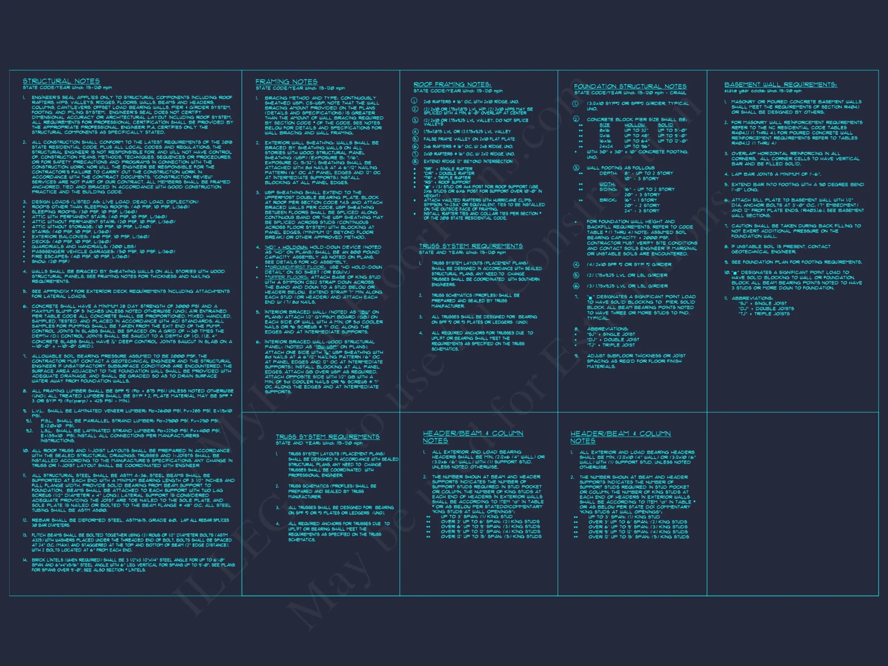8-1899 HOUSE PLAN -Traditional Colonial Home Plan – 4-Bed, 3-Bath, 2,400 SF
Traditional Colonial & Neo-Colonial; New American | Modern Traditional house plan with horizontal lap siding and stone accents exterior • 4 bed • 3 bath • 2,400 SF. Open-concept kitchen, covered front porch, 2-car garage. Includes CAD+PDF + unlimited build license.
Original price was: $1,656.45.$1,134.99Current price is: $1,134.99.
999 in stock
* Please verify all details with the actual plan, as the plan takes precedence over the information shown below.
| Width | 40'-0" |
|---|---|
| Depth | 41'-4" |
| Htd SF | |
| Unhtd SF | |
| Bedrooms | |
| Bathrooms | |
| # of Floors | |
| # Garage Bays | |
| Architectural Styles | |
| Indoor Features | Open Floor Plan, Foyer, Family Room, Upstairs Laundry Room, Attic |
| Outdoor Features | |
| Bed and Bath Features | Bedrooms on Second Floor, Owner's Suite on Second Floor, Walk-in Closet |
| Kitchen Features | |
| Garage Features | |
| Condition | New |
| Ceiling Features | |
| Structure Type | |
| Exterior Material |
Heather Montgomery – June 26, 2024
Forest retreat tiny home plan respected tree lines while maximizing light.
8 FT+ Ceilings | Affordable | Attics | Breakfast Nook | Covered Front Porch | Covered Patio | Family Room | Fireplaces | Foyer | Front Entry | Medium | Modern Suburban Designs | Open Floor Plan Designs | Owner’s Suite on Second Floor | Second Floor Bedroom | Smooth & Conventional | Starter Home | Traditional Craftsman | Upstairs Laundry Room | Walk-in Closet | Walk-in Pantry
Traditional Colonial Home Plan — 4 Bedrooms, 3 Baths, 2,400 Heated SF
Symmetry, proportion, and enduring materials come together in this Neo-Colonial interpretation designed for today’s families.
This Traditional Colonial / Neo-Colonial home plan blends the timeless curb appeal of a centered entry, multi-pane windows, and a gracious covered porch with the practical spaces modern homeowners expect. The exterior showcases horizontal lap siding, tasteful stone veneer accents at the base, black shutters that crisply frame the windows, and a durable asphalt shingle roof. Behind that classic façade is a flexible, light-filled layout with four bedrooms, three full baths, and about 2,400 heated square feet optimized for everyday living and effortless entertaining.
Curb Appeal & Exterior Details
The front elevation presents the familiar, comforting order of Colonial architecture: a centered, paneled front door with sidelights, a symmetrical window pattern, and simple square porch posts. Gable forms and clean cornice lines keep the look elegant but relaxed. The horizontal lap siding gives a subtly shadowed texture that reads beautifully in daylight, while stone accents at the base anchor the home to the landscape. Low-maintenance trim and an asphalt shingle roof complete a reliable envelope. A front-entry two-car garage is integrated into the massing without overwhelming the façade, preserving the classic, balanced proportions buyers love in Colonial and Neo-Colonial homes.
Main Floor: Welcome, Flow, and Function
Step through the front door into a welcoming foyer that maintains the formality associated with Traditional Colonial design while opening into an airy contemporary plan. A flex room near the entry can function as a private study, music room, or formal living room. Opposite, a dining space sets the stage for holidays and dinner parties.
The rear of the main level embraces today’s preferences for connected living. The kitchen, breakfast area, and family room flow together, allowing conversation to carry from meal prep to game night. A large island centers the kitchen, providing seating for quick bites and extra prep surface for baking weekends. A walk-in pantry keeps countertop clutter to a minimum, while proximity to the garage entry makes unloading groceries a breeze.
Adjacent to the garage is a hardworking mudroom drop zone—a perfect landing spot for backpacks, coats, and sports gear. Nearby, a full bath serves main-level guests and provides flexibility for multi-generational living or future planning.
Second Floor: Restful Bedrooms & Smart Laundry
Upstairs, the primary suite enjoys a comfortable footprint with room for a sitting nook. The bath layout can be configured with a double vanity, private water closet, and either a large walk-in shower or a shower-and-tub combination—choose the option that best suits your lifestyle. A generous walk-in closet supports efficient mornings.
Three secondary bedrooms cluster around a shared hall bath, each with ample closet storage and easy furniture placement thanks to the home’s logical, square-footage-efficient geometry. A conveniently located laundry room on this level removes the need to haul baskets up and down stairs and neatly closes off noise when cycles are running.
Outdoor Living
The front porch invites neighbors to linger and creates a friendly streetscape. In back, there’s space for a patio or deck—ideal for grilling and relaxed evenings. Plan options can extend a covered area, add a screen porch, or include an outdoor fireplace, depending on climate and preference.
Why Homeowners Love Traditional Colonial & Neo-Colonial Design
- Timeless symmetry: A centered door and evenly spaced windows never fall out of style.
- Efficient structure: Rectangular massing reduces complex rooflines and minimizes waste during framing.
- Flexible interiors: The simple footprint adapts well to changing family needs, home offices, or guest quarters.
- Great resale value: Classic curb appeal attracts a wide range of buyers.
Materials & Craftsmanship
Specified materials emphasize longevity and easy care. The horizontal lap siding offers enduring good looks with minimal maintenance. Stone veneer panels at the base resist splash-back, protect corners, and provide a refined finish. Asphalt shingles deliver cost-effective weather protection and a clean roofline compatible with Colonial proportions. Trim profiles remain simple, honoring the restrained elegance of the style without unnecessary fuss.
Kitchen & Storage Highlights
- Large island with seating for casual meals and homework time.
- Walk-in pantry for bulk storage and small appliance organization.
- Logical adjacency to garage and mudroom for faster grocery runs.
Bedrooms & Bathrooms
- 4 total bedrooms—ideal for families, guests, or a shared office.
- 3 full baths designed for privacy and morning efficiency.
- Primary suite with walk-in closet and customizable bath layout.
Garage, Storage & Utility Spaces
- Attached two-car garage with direct access to the mudroom.
- Linen closets near baths, coat closet at the foyer, and bulk storage options.
- Attic potential above the second floor for seasonal items.
Energy-Smart & Build-Ready
This home’s compact massing supports energy efficiency by minimizing exterior surface area. The design accommodates modern insulation strategies, right-sized HVAC, and high-performance windows. Builders appreciate the straightforward roof geometry and framing logic, which can reduce build time and help control costs. For best practices on weather-resistant details and air-sealing techniques that complement lap siding and asphalt roofing, see Fine Homebuilding.
Design Options & Customization
Every homeowner’s lifestyle is unique. This plan can be personalized in many ways without losing its Traditional Colonial character:
- Kitchen variations: add a wall oven tower, enlarge the pantry, or introduce a prep sink at the island.
- Outdoor upgrades: extend a covered rear porch, add a grilling terrace, or screen a portion for bug-free evenings.
- Primary bath choices: spa-style shower, soaking tub, or a combination layout with a larger walk-in closet.
- Study/guest flex: convert the front study to a guest suite using the nearby full bath.
- Storage: built-in cabinetry at the mudroom, cubbies for kids, or extra shelving in the laundry.
Room-by-Room Walkthrough
Foyer
A gracious entry sets the tone—classic trim, a view line to the rear living area, and access to the main stair. Natural light from multi-pane windows creates an inviting arrival zone and makes everyday comings and goings feel special.
Study / Flex Room
Just off the foyer, the study offers quiet separation for remote work or reading. Glass doors can be added to increase privacy while preserving borrowed light from adjacent spaces. With the main-level full bath nearby, this room can double as a guest space when needed.
Dining
Connected yet defined, the dining area welcomes a large table for holiday gatherings. The proximity to the kitchen simplifies serving, and a niche for a sideboard or hutch provides display space for heirloom dishes.
Kitchen
Centered around a multi-tasking island, the kitchen balances workflow and conversation. The walk-in pantry hides bulk items and small appliances. Window placement ensures natural light during prep, and the adjacency to the breakfast area encourages casual, everyday meals.
Family Room
Anchored by an optional fireplace wall, the family room offers generous seating arrangements without awkward corners. It is open enough for entertaining yet proportioned to feel cozy during quiet nights.
Mudroom & Laundry
The mudroom organizes daily clutter with hooks, bench seating, and cubbies. Upstairs laundry minimizes steps and keeps household rhythms efficient.
Primary Suite
The primary suite is a calm retreat with space for a reading chair and curated artwork. The bath options allow for either a large shower or shower-tub combo, and a double vanity supports two morning routines at once.
Secondary Bedrooms
Each secondary bedroom accommodates a full or queen bed and a desk, with closets designed for long-term storage. Hall bath access keeps nightly routines straightforward and equitable.
Heated & Unheated Spaces
- Heated area: approximately 2,400 square feet across two stories.
- Unheated: covered front porch, optional rear patio/deck, and the two-car garage.
Colonial Roots, Contemporary Living
Traditional Colonial architecture is beloved for its order and restraint. This plan respects that heritage while updating the interior for open sightlines, indoor-outdoor connection, and abundant storage. The result is a home that feels familiar on the outside and effortless on the inside—a hallmark of New American / Modern Traditional living.
What’s Included with Your Purchase
- CAD + PDF construction documents ready for your builder and local code review.
- Unlimited build license—construct the plan as many times as you wish.
- Foundation options available to suit slab, crawlspace, or basement conditions.
- Modification service for personalized changes at competitive pricing.
FAQs
Can this plan fit a typical suburban lot? Yes. The straightforward footprint and front-entry garage suit a wide range of neighborhoods and setbacks.
Is the exterior low-maintenance? Absolutely. Horizontal lap siding, stone accents, and asphalt shingles are chosen for durability and easy care.
Can I add a screen porch or extend outdoor living? Yes. The rear can be configured for a screen porch, covered patio, or extended deck to match your climate and lifestyle.
Is the main level adaptable for guests? The nearby full bath and flexible front room make hosting overnight visitors comfortable without disrupting daily routines.
Ready to Build
This Traditional Colonial / Neo-Colonial plan offers the best of both worlds: the dignity and presence of a classic American style paired with the light, storage, and flexibility families need today. With four bedrooms, three baths, smart circulation, and an exterior palette of horizontal lap siding, stone details, black shutters, and asphalt shingles, it’s a design that will live well for decades.
8-1899 HOUSE PLAN -Traditional Colonial Home Plan – 4-Bed, 3-Bath, 2,400 SF
- BOTH a PDF and CAD file (sent to the email provided/a copy of the downloadable files will be in your account here)
- PDF – Easily printable at any local print shop
- CAD Files – Delivered in AutoCAD format. Required for structural engineering and very helpful for modifications.
- Structural Engineering – Included with every plan unless not shown in the product images. Very helpful and reduces engineering time dramatically for any state. *All plans must be approved by engineer licensed in state of build*
Disclaimer
Verify dimensions, square footage, and description against product images before purchase. Currently, most attributes were extracted with AI and have not been manually reviewed.
My Home Floor Plans, Inc. does not assume liability for any deviations in the plans. All information must be confirmed by your contractor prior to construction. Dimensions govern over scale.



