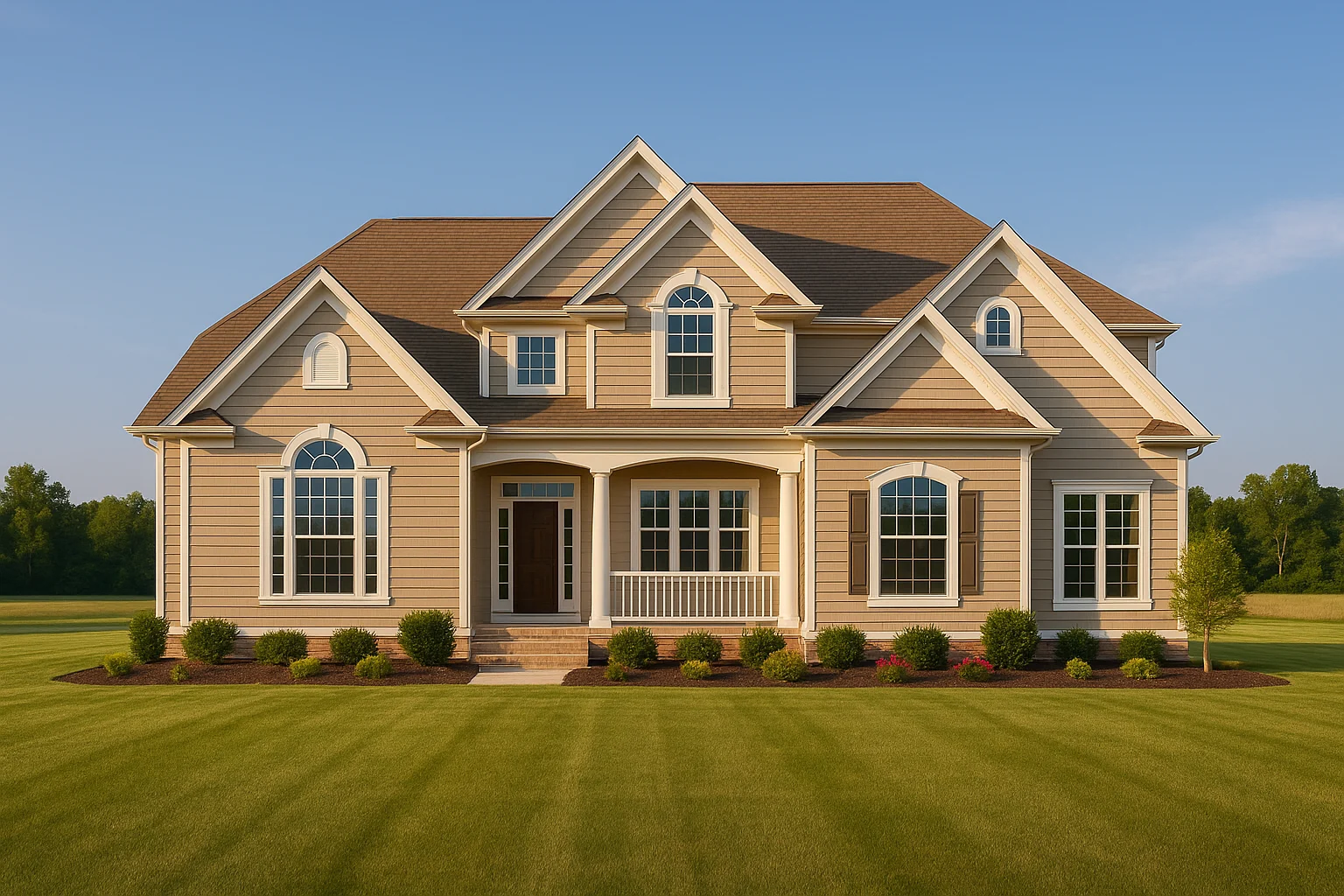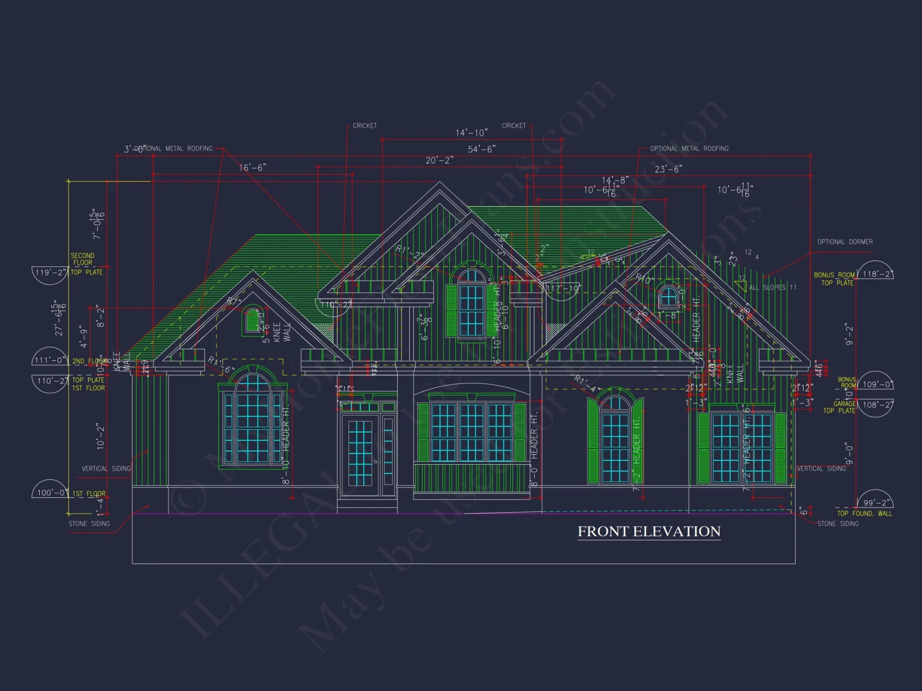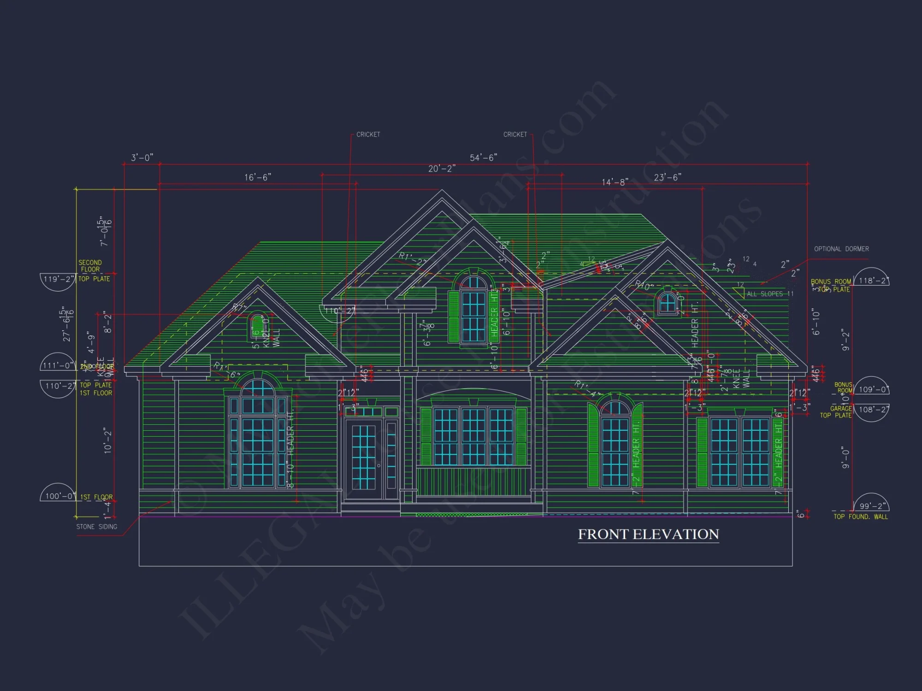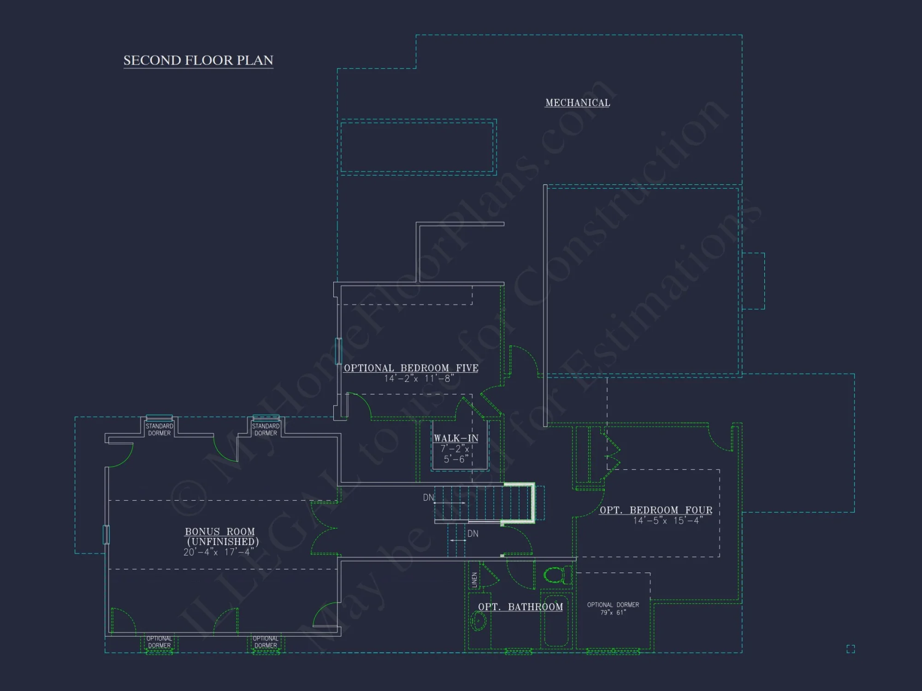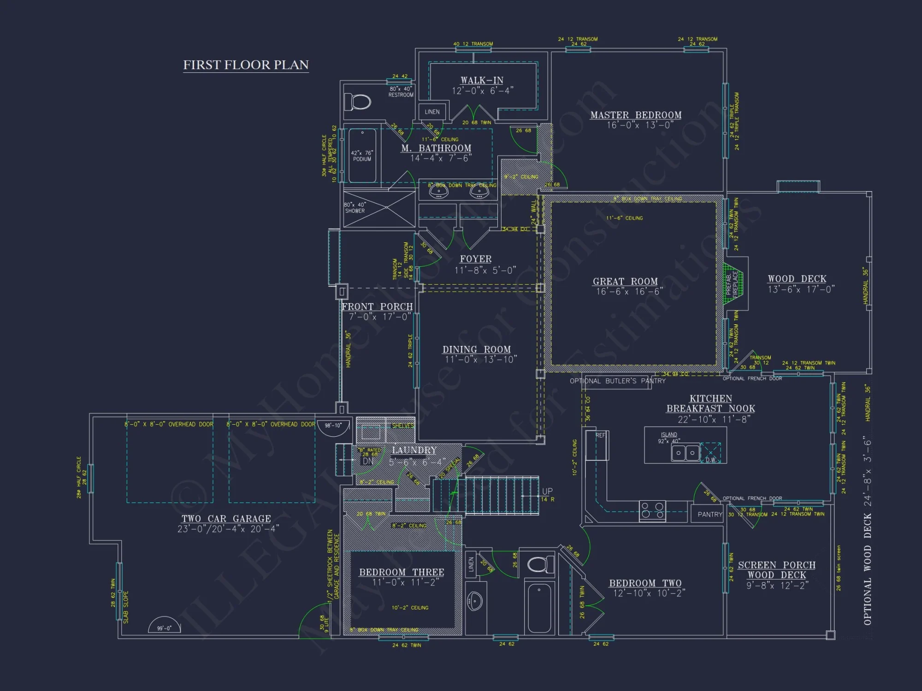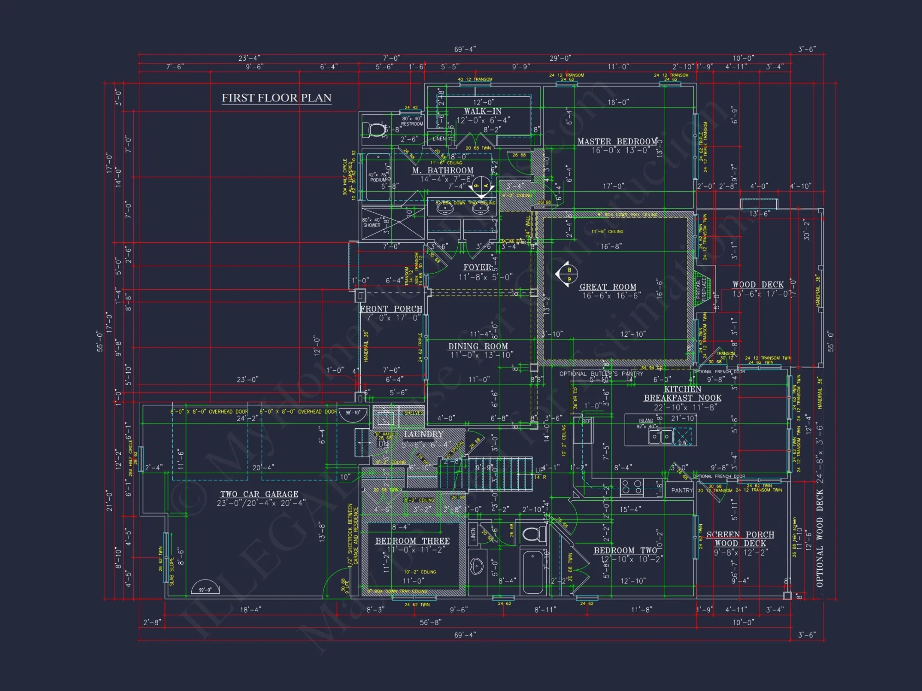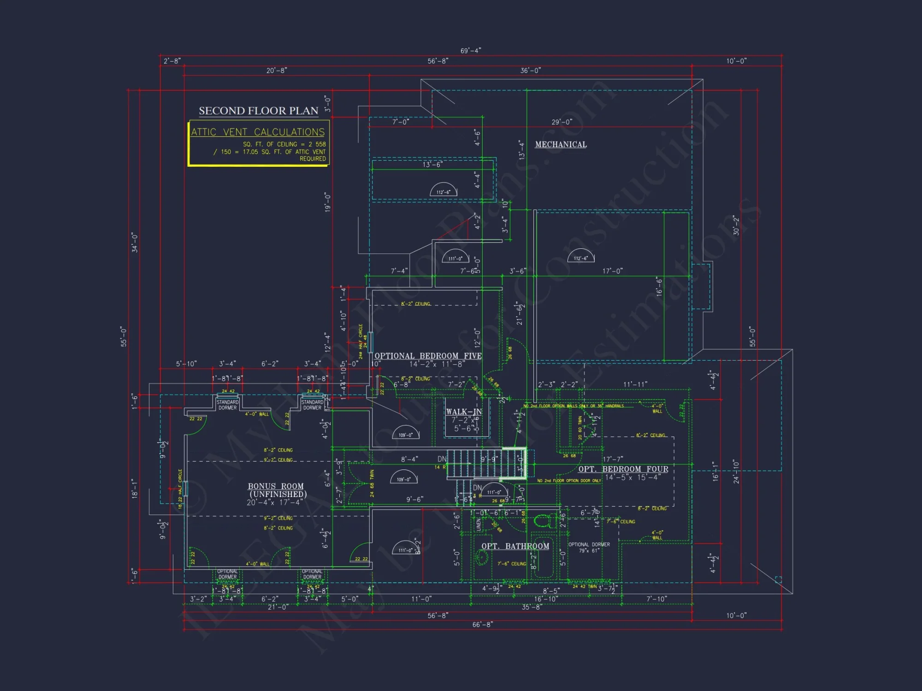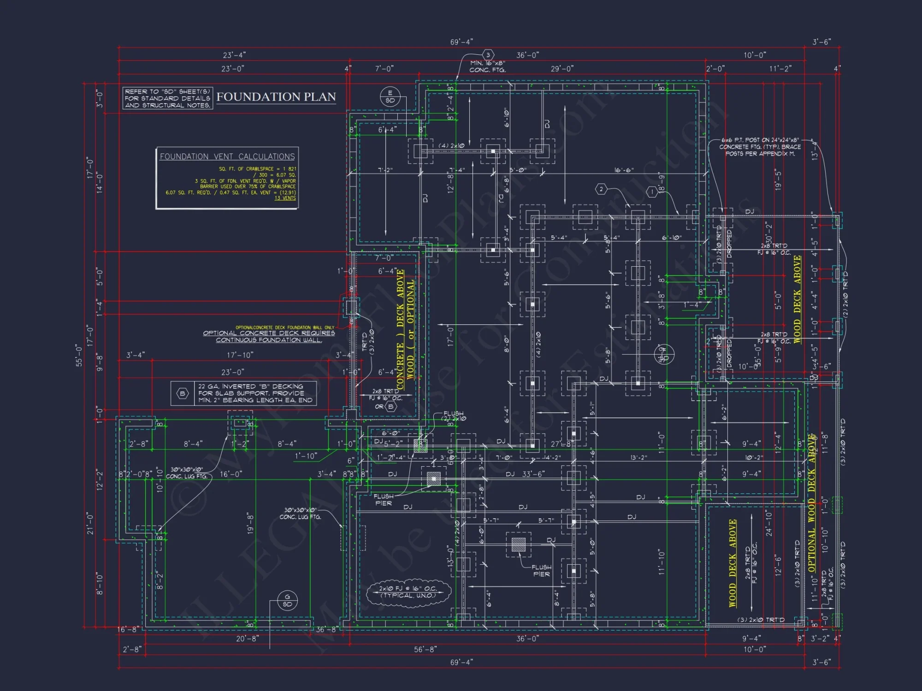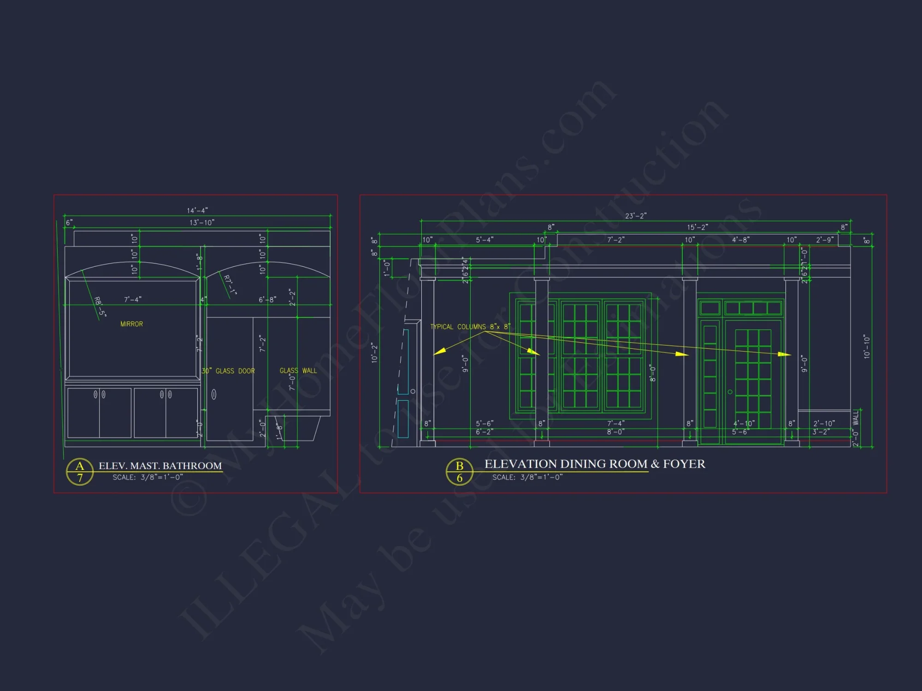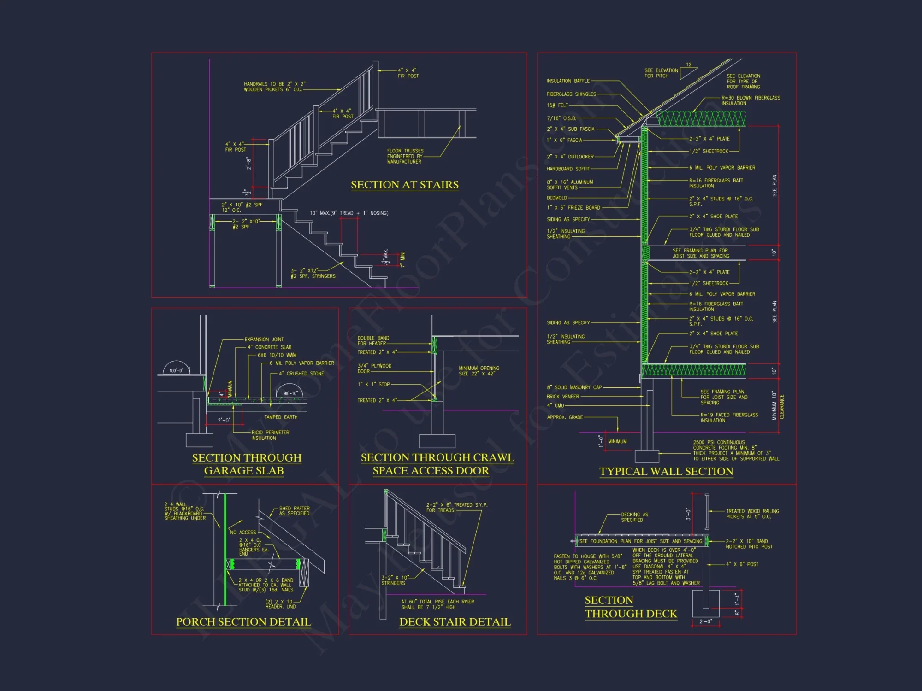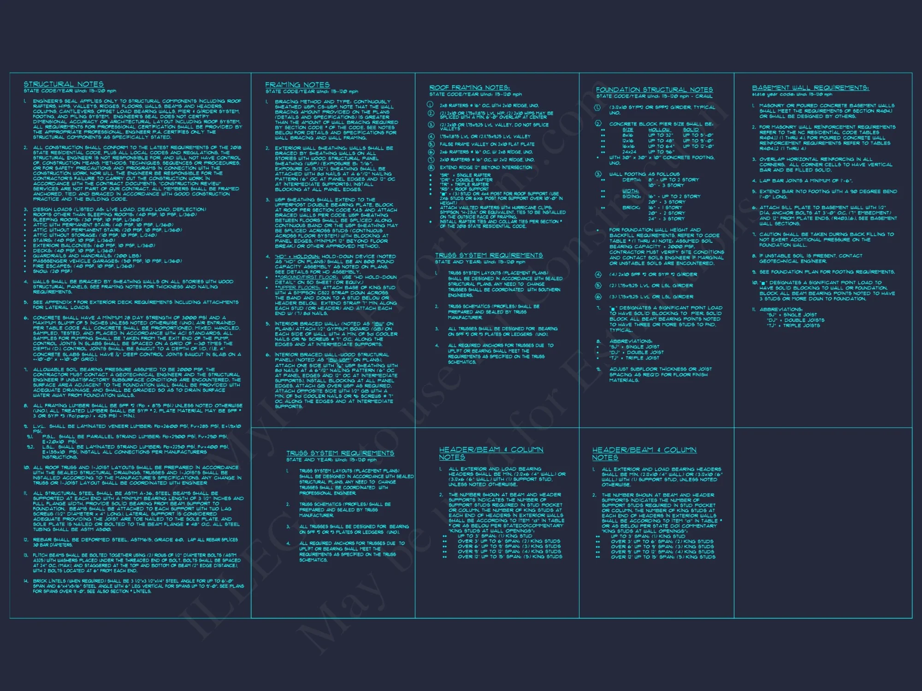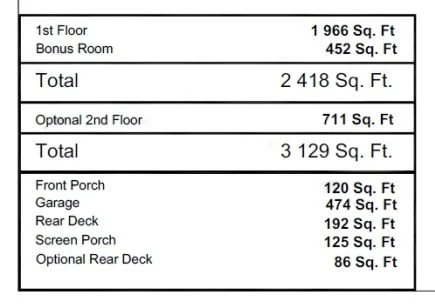8-2005 HOUSE PLAN -New American Home Plan – 4-Bed, 3-Bath, 3,129 SF
New American | Modern Traditional; Neo-Colonial; Traditional Colonial; Classic / Traditional Suburban house plan with horizontal lap siding + brick accents exterior • 4 bed • 3 bath • 3,129 SF. Open-concept great room, first-floor owner suite, covered front porch. Includes CAD+PDF + unlimited build license.
Original price was: $2,640.91.$1,454.99Current price is: $1,454.99.
999 in stock
* Please verify all details with the actual plan, as the plan takes precedence over the information shown below.
| Width | 69'-4" |
|---|---|
| Depth | 55'-0" |
| Htd SF | |
| Unhtd SF | |
| Bedrooms | |
| Bathrooms | |
| # of Floors | |
| # Garage Bays | |
| Architectural Styles | |
| Indoor Features | |
| Outdoor Features | |
| Bed and Bath Features | Bedrooms on First Floor, Owner's Suite on First Floor, Walk-in Closet |
| Kitchen Features | |
| Garage Features | |
| Condition | New |
| Ceiling Features | |
| Structure Type | |
| Exterior Material |
Jeffrey Marquez – June 24, 2024
Adirondack lodge blueprint captured mountain panoramaslarge windows included.
9 FT+ Ceilings | Affordable | Bedrooms on First and Second Floors | Bonus Rooms | Breakfast Nook | Butler’s Pantry | Classic Suburban | Covered Deck | Covered Front Porch | Downstairs Laundry Room | Foyer | Great Room | Kitchen Island | Large House Plans | Owner’s Suite on the First Floor | Screened Porches | Side Entry Garage | Traditional | Walk-in Closet
New American / Modern Traditional House Plan — 4 Bedrooms, 3 Baths, 3,129 Heated SF
Classic Colonial balance meets modern comfort: a symmetrical two-story with horizontal lap siding, crisp white trim and shutters, brick entry steps, and a welcoming covered porch.
This plan blends the warmth of New American and Modern Traditional design with unmistakable Colonial influences. The exterior presents timeless curb appeal—horizontal lap siding, multi-pane windows with shutters, and brick steps leading to a covered porch. Inside, a light-filled, open-concept layout supports today’s lifestyles: connected living, abundant storage, and flexible spaces for work or play. At approximately 3,129 heated square feet, the home comfortably accommodates households that value both elegance and practicality.
At-a-Glance Specs
- Heated Area: ~3,129 SF
- Bedrooms: 4 (primary on main level)
- Bathrooms: 3 full baths
- Stories: 2
- Garage: 2-car side-load (enhanced curb appeal)
- Exterior: Horizontal lap siding with white trim and shutters; brick foundation/steps
- Porches: Covered front porch; rear outdoor living potential for grilling or a screened porch addition
- Plan Package: CAD + PDF included with an unlimited build license
Who This Plan Is For
Families wanting a graceful, traditional street presence without sacrificing modern function. Remote workers who need a quiet study. Entertainers seeking an easy flow between kitchen, dining, and great room. Anyone who appreciates Colonial symmetry paired with contemporary livability.
Exterior Architecture & Materials
The façade harmonizes Neo-Colonial balance with lively New American gables. Horizontal lap siding brings texture and shadow lines, while white trim frames the window grids for crisp contrast. Classic shutters punctuate the main-level windows; brick steps and a subtle brick foundation add permanence and a sense of arrival. A broad covered front porch protects the entry and sets the tone for hospitality. The roof is designed for durable architectural shingles, with clean eaves and proportioned returns that reinforce the traditional profile.
Main Level: Everyday Living with an Elegant Flow
Step from the porch into a foyer that gives immediate views toward the great room. To one side, a flexible study or formal dining room serves work, music, or holiday gatherings. The heart of the home is an open kitchen–dining–great room arrangement that makes entertaining effortless. Oversized windows invite daylight, and the great room’s centered focal wall is ready for a classic mantel, built-ins, or a media arrangement.
Chef-Friendly Kitchen
- Large island with seating for casual meals and conversation
- Walk-in pantry for bulk storage and small appliances
- Convenient proximity to the mudroom and garage for easy grocery drops
Primary Suite on Main
The main-level owner’s suite prioritizes privacy and comfort. A roomy bedroom anchors the back corner of the plan for quiet and views. The bath offers a dual-sink vanity, a large shower (or tub-shower option), and a generous walk-in closet. Locating the suite downstairs also future-proofs the home for aging in place.
Work & Organization
- Dedicated study near the front entry for client calls or homework
- Laundry positioned close to bedrooms for efficiency
- Mudroom drop zone with bench and hooks by the garage entry
Upper Level: Flexibility for Today and Tomorrow
Upstairs, three secondary bedrooms share two well-placed baths (or a hall bath plus a Jack-and-Jill option, depending on the chosen layout). A spacious bonus room adapts as a playroom, media lounge, home gym, craft studio, or guest space. Storage niches take advantage of the rooflines to keep clutter out of sight.
Natural Light & Circulation
The plan emphasizes views and daylight across the rear of the home. Traffic patterns are straightforward, avoiding wasted corridors. With the great room, casual dining, and kitchen connected, everyday living feels cohesive and sociable—yet the study and primary suite give you quiet zones when you need them.
Outdoor Living Potential
A wide rear wall is perfect for a covered patio or screened porch upgrade. Add an outdoor kitchen for weekend grilling. Optional French or sliding doors blur the boundary between indoors and out, bringing natural breezes through the main living spaces.
Construction Notes & Value Engineering
- Platform framing with conventional spans keeps costs predictable in most markets.
- Simple, symmetrical massing helps with structural efficiency while preserving a high-end look.
- Recommended materials include fiber-cement or high-quality vinyl siding, durable brick masonry at the stoop, and architectural asphalt shingles.
- Window schedules favor classic grille patterns to honor the Traditional Colonial vocabulary.
Energy & Comfort Options
- Optimize orientation and overhangs to control solar gain.
- High-performance windows and air sealing for comfort and efficiency.
- Space for a heat-pump water heater or mechanical closet near the garage.
- Insulation strategies compatible with multiple climate zones.
Storage That Works Hard
In addition to the pantry and bedroom closets, you’ll find linen storage, a mudroom cubby wall, and attic opportunities off the bonus room. The side-load garage improves curb appeal and can incorporate a small workshop or seasonal storage bay.
Style Guide: What Makes It New American / Modern Traditional
New American design respects historic patterns while embracing contemporary life. Here, you’ll notice symmetry, multi-gable rooflines, and classical trim balanced with open interiors and modern kitchen-centered living. For a deeper dive into how traditional gestures evolve for today’s homeowners, see this overview on ArchDaily.
Included With Your Purchase
- CAD + PDF files (editable and printable)
- Unlimited Build License for repeated use on multiple projects
- Foundation options typically include slab or crawlspace
- Dimensioned floor plans, exterior elevations, roof plan, electrical layouts (per plan set)
- General specifications and construction notes to guide your builder
Popular Customization Requests
- Screened rear porch or sunroom addition
- Expanded pantry with coffee bar
- Alternate owner’s bath with soaking tub and oversized shower
- Three-car garage expansion or tandem bay
- Basement stair option where slopes permit
Lifestyle Scenarios
Work-from-home: The front study offers daylight and street presence without interrupting family activity zones. Entertaining: Host dinners that flow from the kitchen island to a big table and the great room fireplace wall. Quiet evenings: Retreat to the owner’s suite on the main level while kids or guests enjoy movie night upstairs. Weekends: Open the rear doors to the patio, let the grill heat up, and relax while the covered porch frames views of the backyard.
Why Builders and Homeowners Love This Plan
- Approachable, Classic / Traditional Suburban curb appeal with proven resale value
- Efficient framing and clear structural logic
- Flexible bonus space minimizes future remodeling costs
- Main-level owner’s suite for long-term livability
FAQs
Can I modify the exterior? Yes. Many clients choose alternate shutter colors, a full-brick water table, or board-and-batten accents in the gables while keeping the primary siding cladding.
Is there room for a three-car garage? In most cases, yes. The side-load configuration adapts to a third bay or a tandem depth. Ask about lot width clearances and turning radii.
What ceiling heights are typical? Main level ceilings often range from 9 to 10 feet; the great room can accept a tray or coffer detail for volume without complicating structure.
Can the plan be reversed? A mirrored set is commonly available to optimize solar orientation or driveway approach.
Do I receive both CAD and PDF? Absolutely. Your purchase includes CAD + PDF plus an unlimited build license for repeated use.
Next Steps
Ready to personalize room sizes, add a screened porch, or tweak the owner’s bath? Our design team can help tailor the plan to your lot and lifestyle. With its refined New American styling, practical square footage, and flexible spaces, this house plan is ready to become your family’s forever home.
Included Benefits Recap: CAD + PDF files, unlimited build license, adaptable foundations, and thoughtful detailing inside and out.
8-2005 HOUSE PLAN -New American Home Plan – 4-Bed, 3-Bath, 3,129 SF
- BOTH a PDF and CAD file (sent to the email provided/a copy of the downloadable files will be in your account here)
- PDF – Easily printable at any local print shop
- CAD Files – Delivered in AutoCAD format. Required for structural engineering and very helpful for modifications.
- Structural Engineering – Included with every plan unless not shown in the product images. Very helpful and reduces engineering time dramatically for any state. *All plans must be approved by engineer licensed in state of build*
Disclaimer
Verify dimensions, square footage, and description against product images before purchase. Currently, most attributes were extracted with AI and have not been manually reviewed.
My Home Floor Plans, Inc. does not assume liability for any deviations in the plans. All information must be confirmed by your contractor prior to construction. Dimensions govern over scale.



