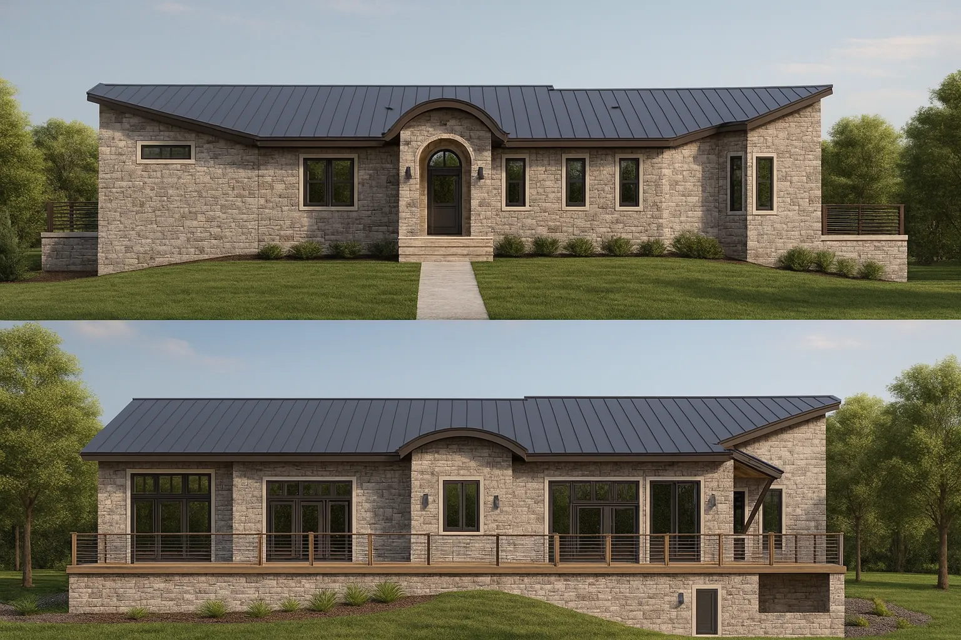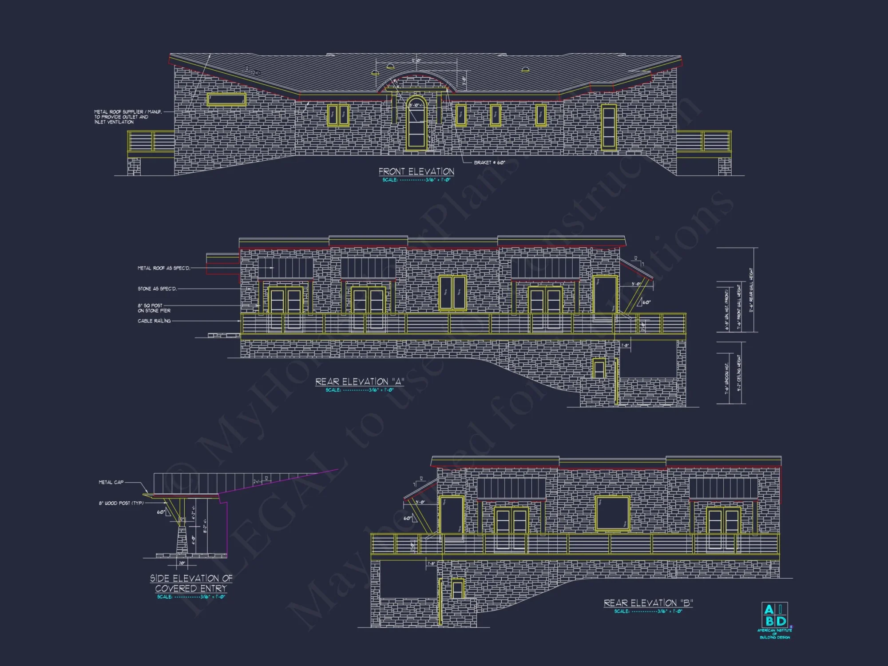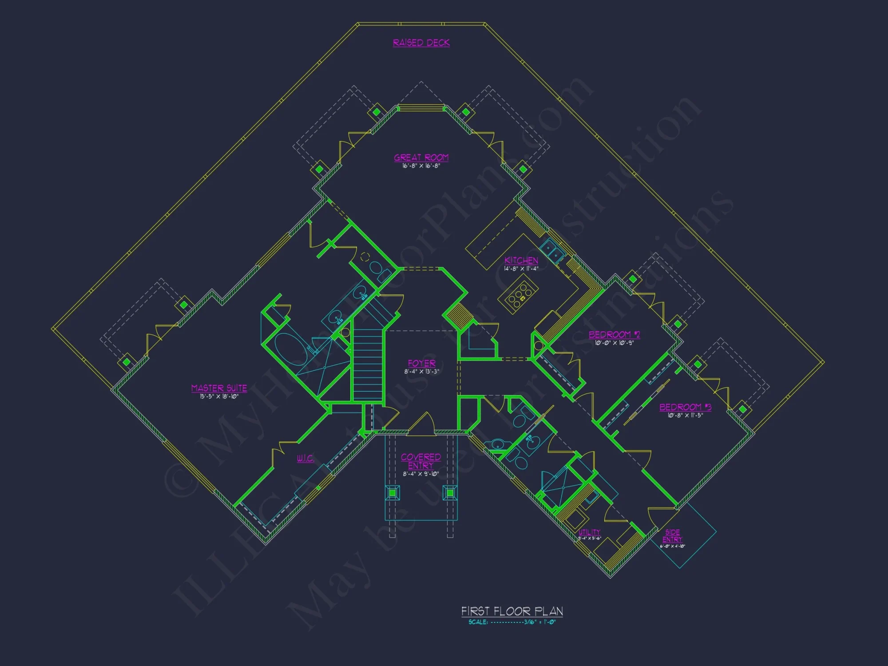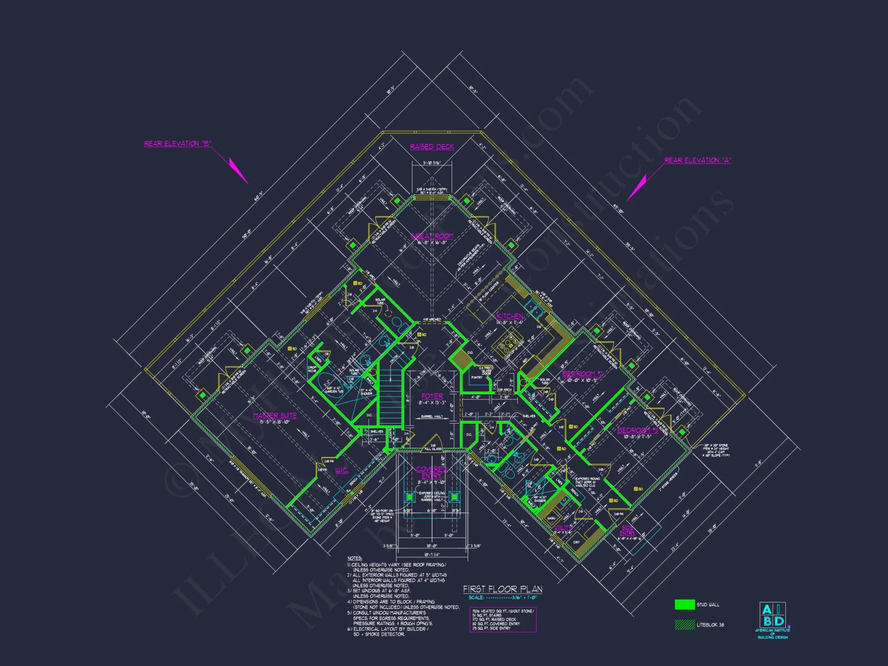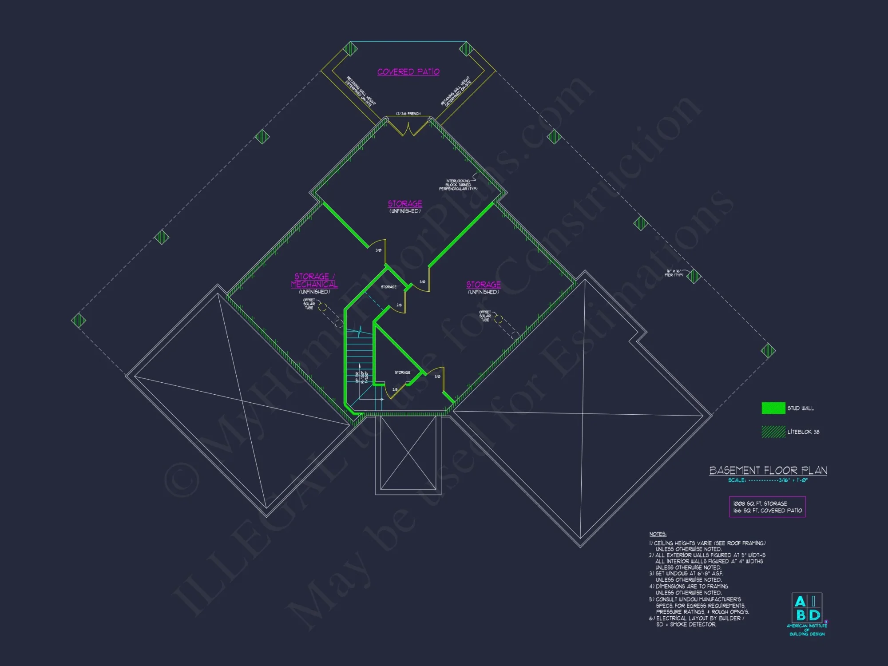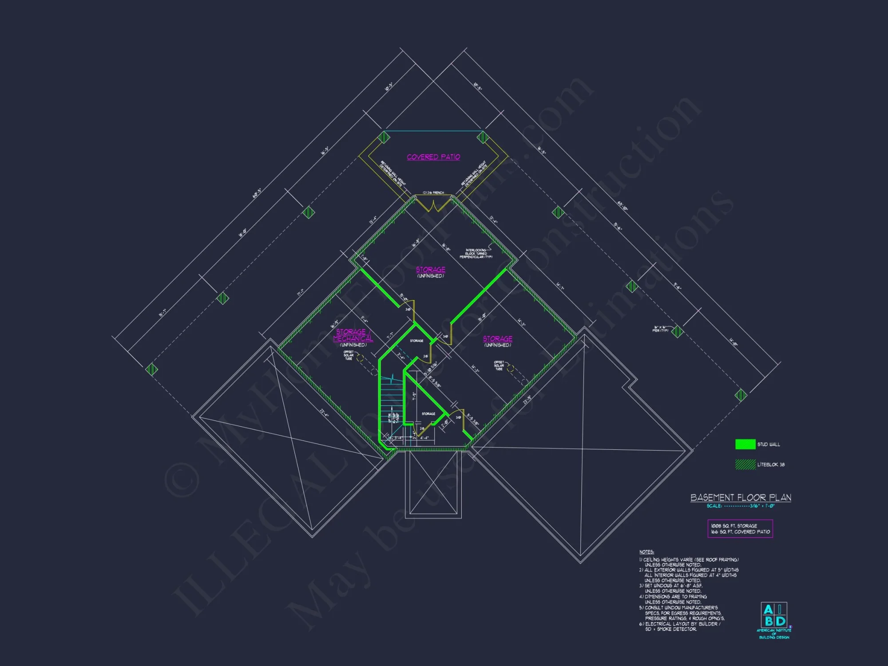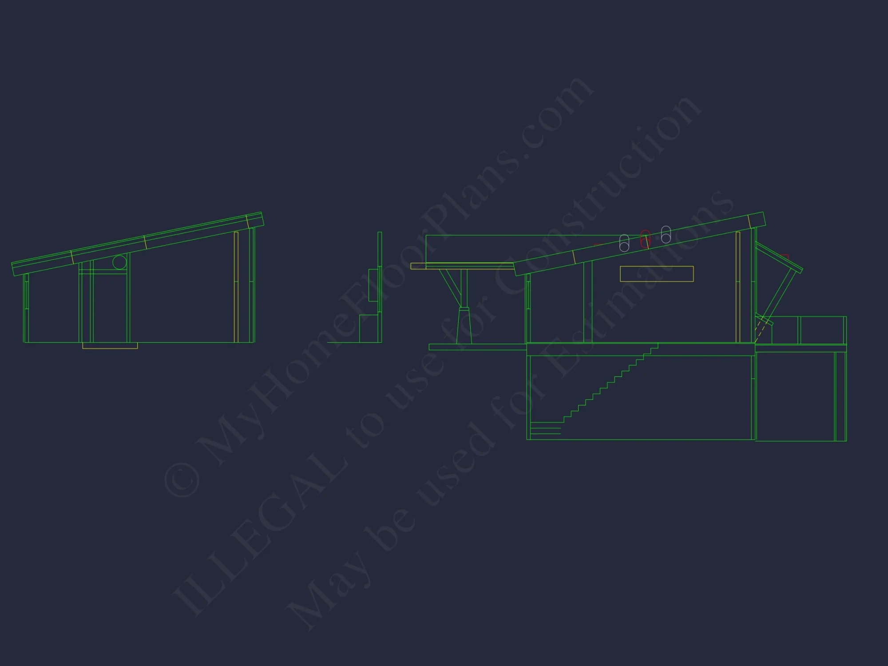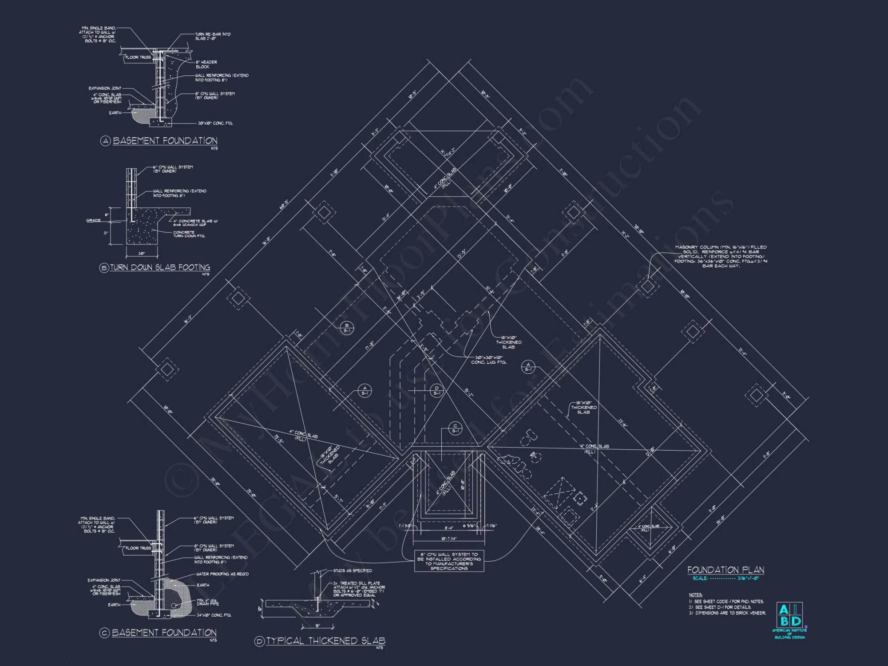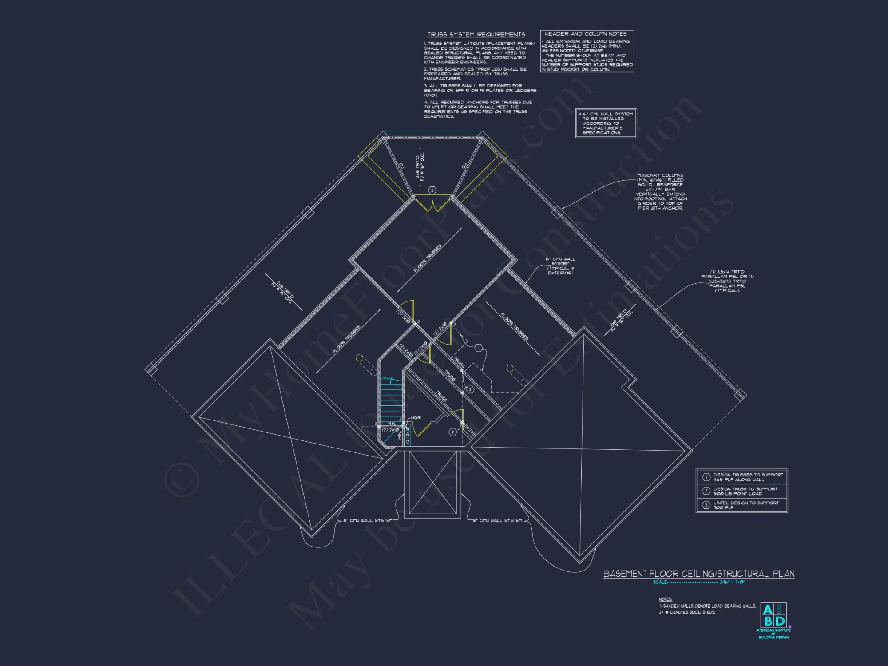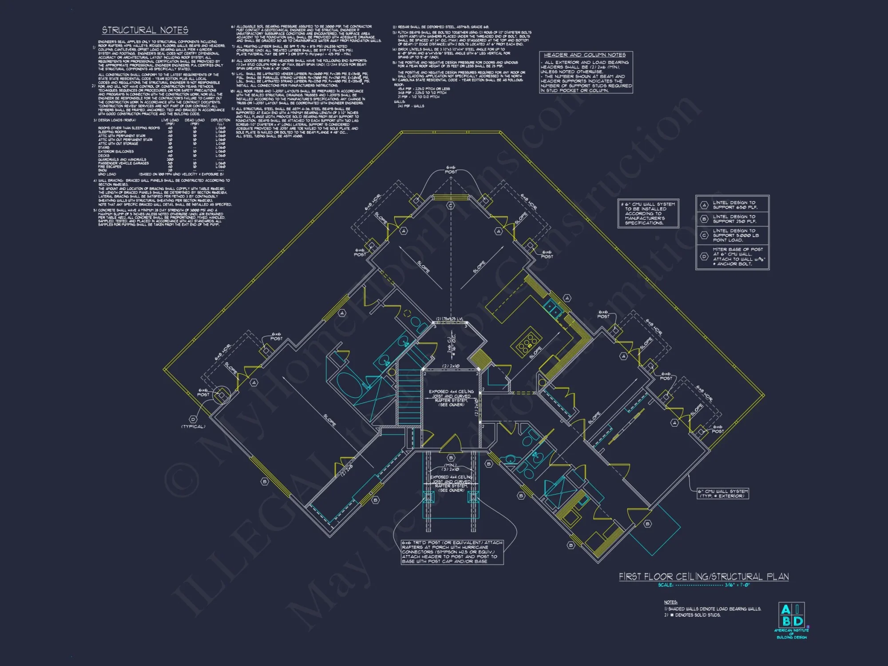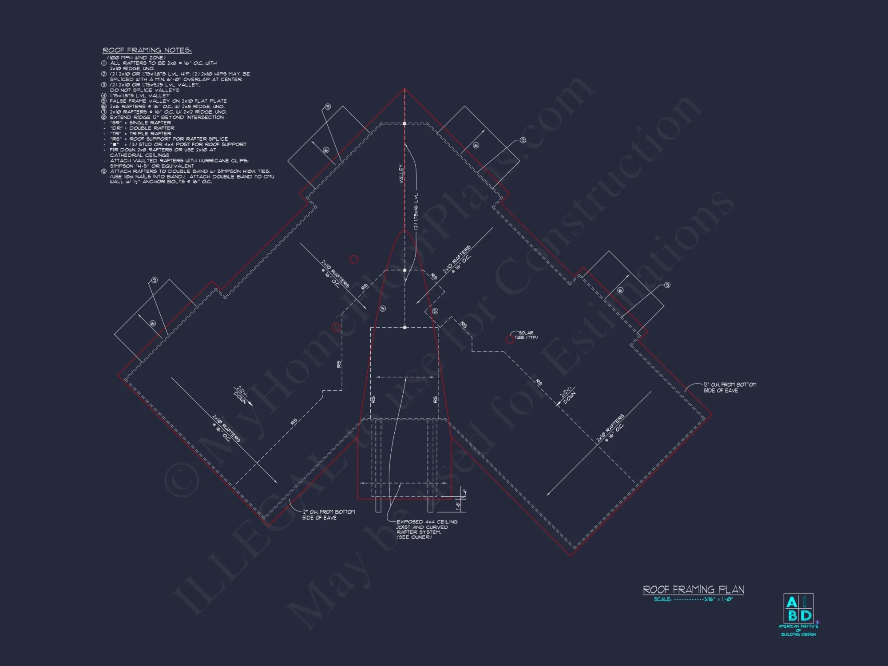9-1138 HOUSE PLAN -Traditional Ranch Home Plan – 3-Bed, 2-Bath, 2,150 SF
Traditional Ranch and Transitional Ranch house plan with stone exterior • 3 bed • 2 bath • 2,150 SF. Open concept layout, arched front entry, and covered patio. Includes CAD+PDF + unlimited build license.
Original price was: $2,476.45.$1,454.99Current price is: $1,454.99.
999 in stock
* Please verify all details with the actual plan, as the plan takes precedence over the information shown below.
| Architectural Styles | |
|---|---|
| Width | 50' 6" |
| Depth | 42' 8" |
| Htd SF | |
| Unhtd SF | |
| Bedrooms | |
| Bathrooms | |
| # of Floors | |
| # Garage Bays | |
| Indoor Features | Open Floor Plan, Foyer, Mudroom, Great Room, Office/Study, Downstairs Laundry Room, Basement |
| Outdoor Features | |
| Bed and Bath Features | Bedrooms on First Floor, Owner's Suite on First Floor, Walk-in Closet |
| Kitchen Features | |
| Garage Features | |
| Condition | New |
| Ceiling Features | |
| Structure Type | |
| Exterior Material |
Melissa Diaz – September 3, 2023
Five-bedroom luxury farmhouse blueprint included bonus loftkids excited.
Affordable | Basement | Basement Garage | Bedrooms on First and Second Floors | Builder Favorites | Covered Deck | Covered Front Porch | Covered Patio | Craftsman | Downstairs Laundry Room | First-Floor Bedrooms | Foyer | Great Room | Grill Deck | Home Plans with Mudrooms | Kitchen Island | Medium | Modern Suburban Designs | Office/Study Designs | Open Floor Plan Designs | Owner’s Suite on the First Floor | Side Entry Garage | Vaulted Ceiling | Walk-in Closet | Walk-in Pantry
Timeless Traditional Ranch House Plan with Stone Exterior and Elegant Arched Entry
Discover this one-level Transitional Ranch home plan featuring 2,150 heated sq. ft., 3 bedrooms, and 2 baths—all wrapped in a stately stone exterior that balances charm and practicality.
This Traditional Ranch home plan blends enduring appeal with modern comfort. The combination of a symmetrical façade, low-pitched rooflines, and arched doorway makes this home both inviting and architecturally distinctive.
Exterior Design & Materials
The exterior showcases full stone cladding paired with soft trim details for a timeless look. Classic proportions, modest rooflines, and framed windows emphasize balance and warmth. This stone finish not only enhances curb appeal but also offers durability and insulation benefits. The arched front doorway provides a subtle Mediterranean nod while remaining firmly within the Ranch tradition.
Interior Floor Plan & Layout
- Heated Space: 2,150 sq. ft. across a practical single-level layout.
- Bedrooms: 3 comfortable bedrooms positioned for privacy and quiet.
- Bathrooms: 2 full baths including a luxurious owner’s suite with walk-in closet and double vanity.
The open-concept living area seamlessly integrates kitchen, dining, and family zones for easy entertaining. Natural light filters in from multiple sides, creating a bright and spacious atmosphere.
Living & Dining Highlights
- Expansive family room centered around a fireplace or entertainment wall.
- Dining area opens directly to the covered patio for outdoor dining.
- Island kitchen with generous workspace, walk-in pantry, and built-in appliances.
Bedrooms & Private Spaces
- Owner’s Suite: Spacious retreat with private bath, soaking tub, and double sinks.
- Guest Bedrooms: Two additional rooms ideal for children, guests, or home office setups.
Outdoor Living & Curb Appeal
The covered rear patio is ideal for entertaining or relaxing evenings. A balanced front landscape layout enhances visual appeal and defines the entry pathway. Subtle lighting and stone detailing add warmth after dark.
Garage & Utility Features
- Attached 2-car garage with internal access to the mudroom and kitchen.
- Dedicated laundry area near bedrooms for convenience.
- Optional basement or crawlspace foundation available.
Architectural Style
This design merges Traditional Ranch architecture with Transitional elements for flexibility across regions and tastes. Homeowners love its efficient layout, timeless appeal, and low-maintenance stone façade. Learn more about enduring ranch architecture at ArchDaily.
Key Features
- Full stone exterior for durability and style.
- Open kitchen and living room layout with direct outdoor access.
- Elegant arched entry for enhanced curb appeal.
- Spacious primary suite with private bath and walk-in closet.
- Energy-efficient window placements maximizing daylight.
Included with Every Plan
- CAD + PDF Files: Fully editable and printable for custom builds.
- Unlimited Build License: Construct multiple times at no extra cost.
- Engineering Included: Plans stamped for local compliance.
- Foundation Options: Slab, crawlspace, or basement included at no charge.
Similar Collections You Might Like
Frequently Asked Questions
What makes this plan a Transitional Ranch? It combines classic Ranch proportions with modern touches like an open layout and larger windows.
Can I change the roof style? Yes, customization is available through our modification services.
Does this design include engineering? Yes, all plans come with structural engineering included.
Can the layout be mirrored? Absolutely—mirror versions are available upon request.
How long does delivery take? Most plans are delivered digitally within 1 business day.
Start Your Dream Home Today
Contact our support team at support@myhomefloorplans.com or click here to get started. Every plan includes CAD, PDF, and unlimited build rights so you can move from dream to reality with confidence.
9-1138 HOUSE PLAN -Traditional Ranch Home Plan – 3-Bed, 2-Bath, 2,150 SF
- BOTH a PDF and CAD file (sent to the email provided/a copy of the downloadable files will be in your account here)
- PDF – Easily printable at any local print shop
- CAD Files – Delivered in AutoCAD format. Required for structural engineering and very helpful for modifications.
- Structural Engineering – Included with every plan unless not shown in the product images. Very helpful and reduces engineering time dramatically for any state. *All plans must be approved by engineer licensed in state of build*
Disclaimer
Verify dimensions, square footage, and description against product images before purchase. Currently, most attributes were extracted with AI and have not been manually reviewed.
My Home Floor Plans, Inc. does not assume liability for any deviations in the plans. All information must be confirmed by your contractor prior to construction. Dimensions govern over scale.



