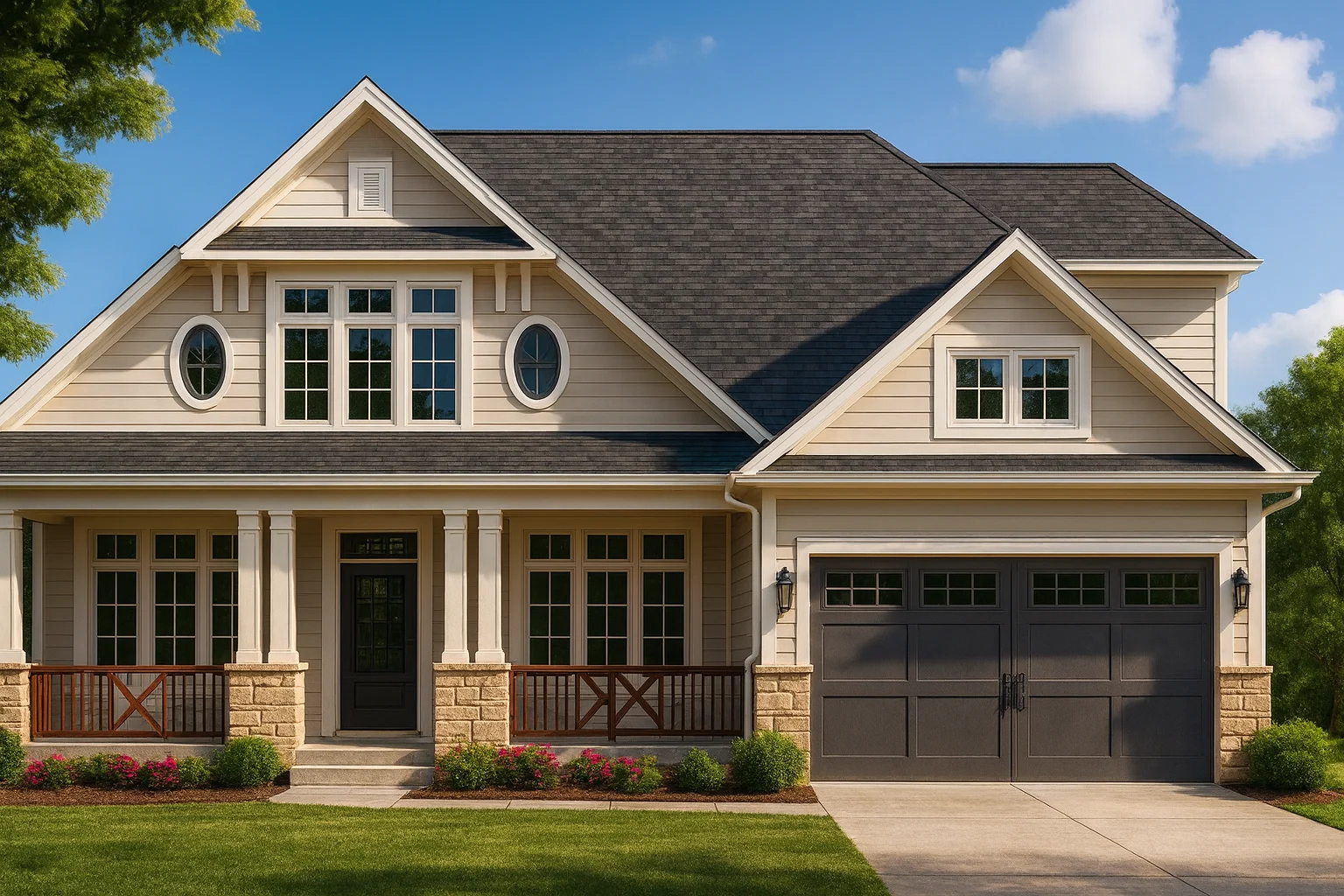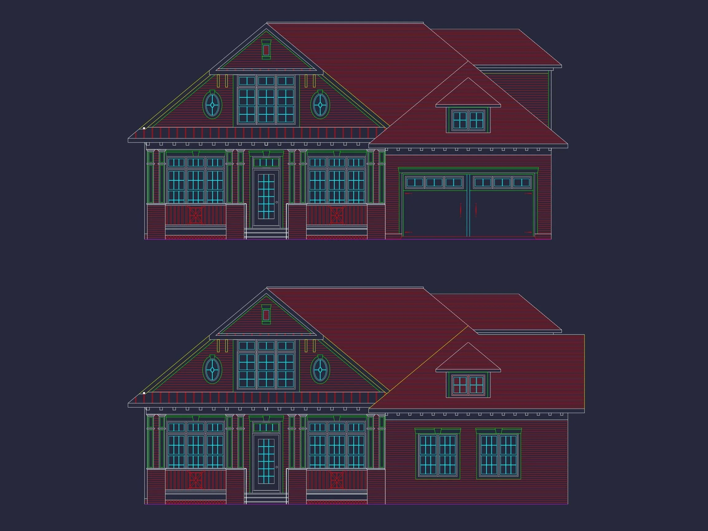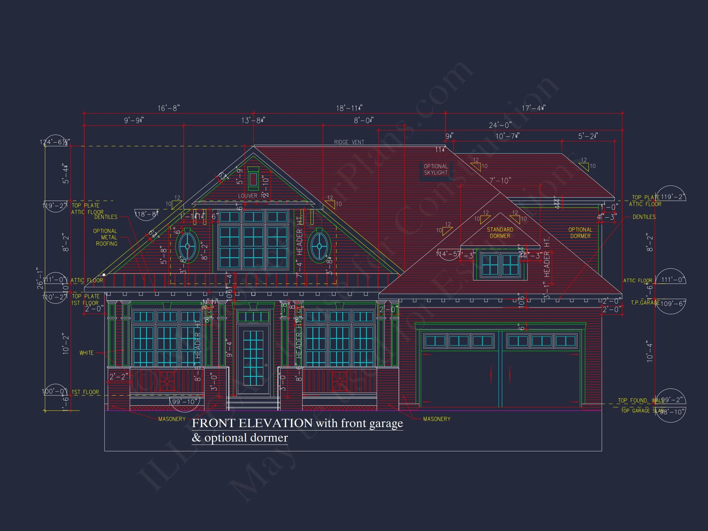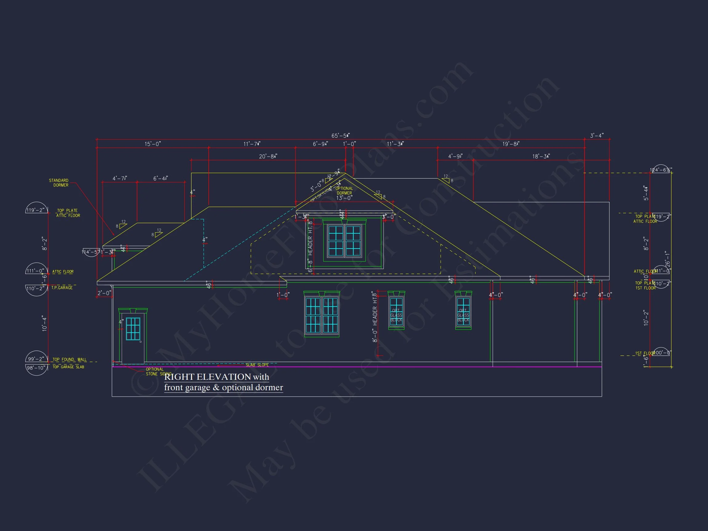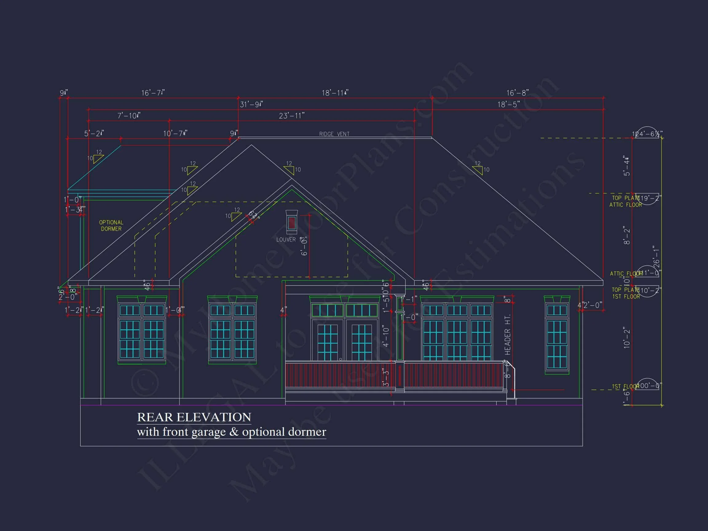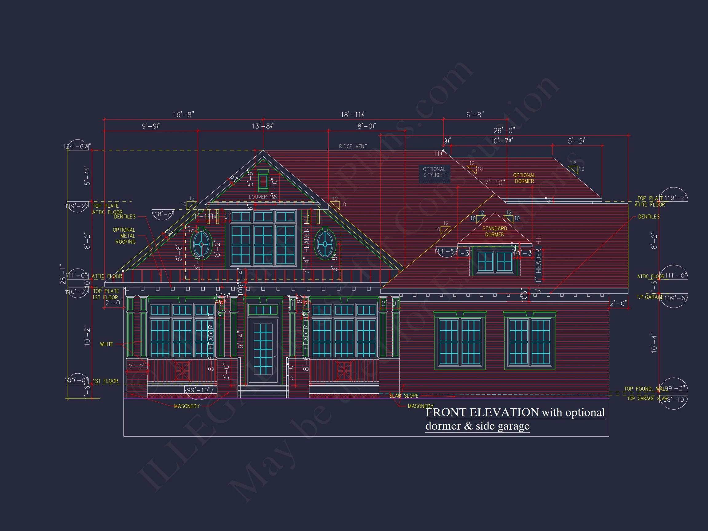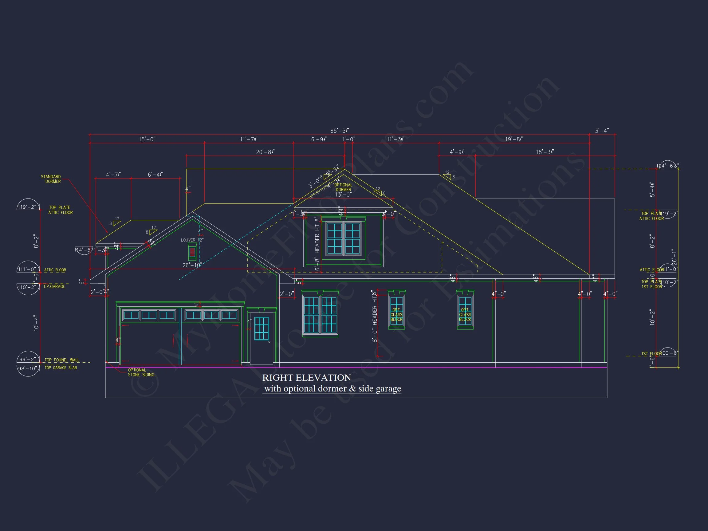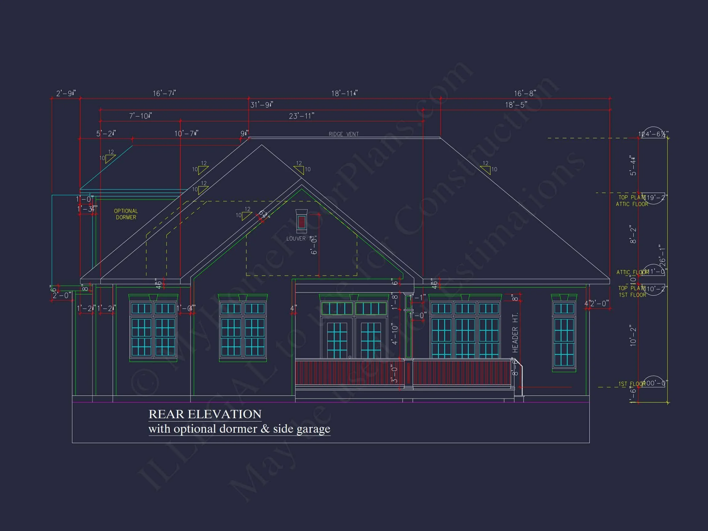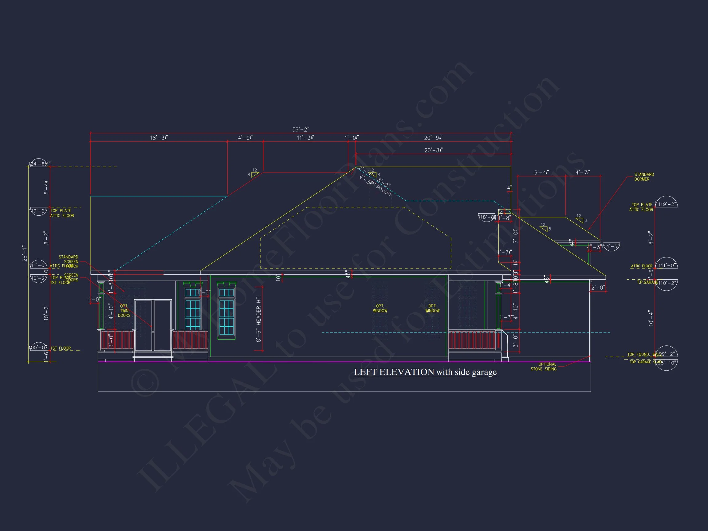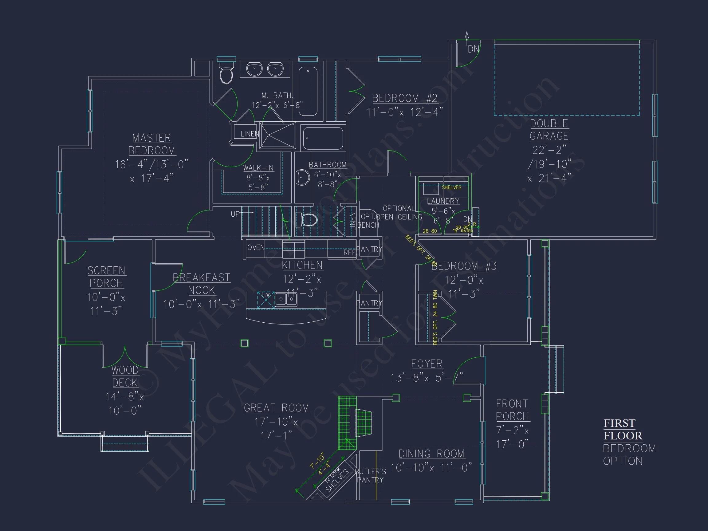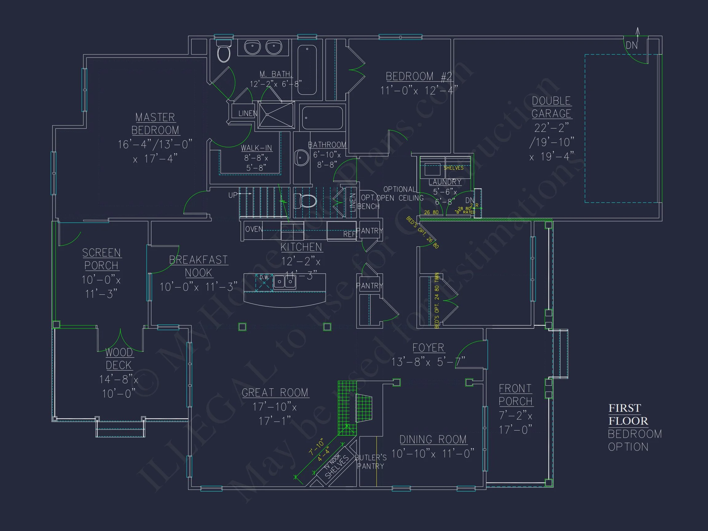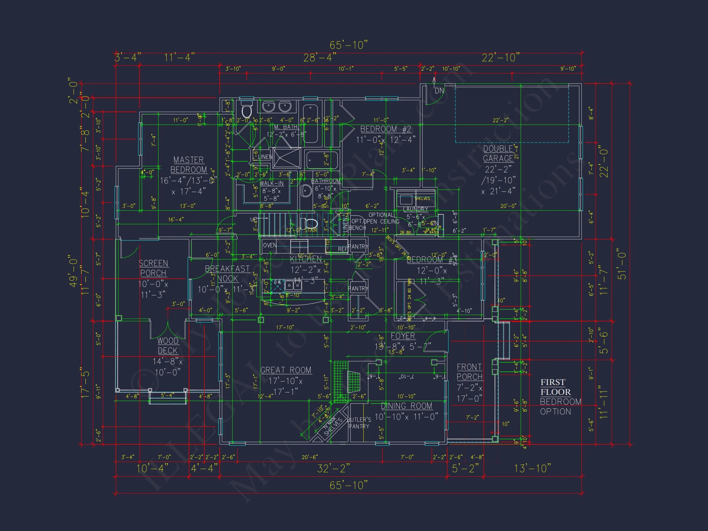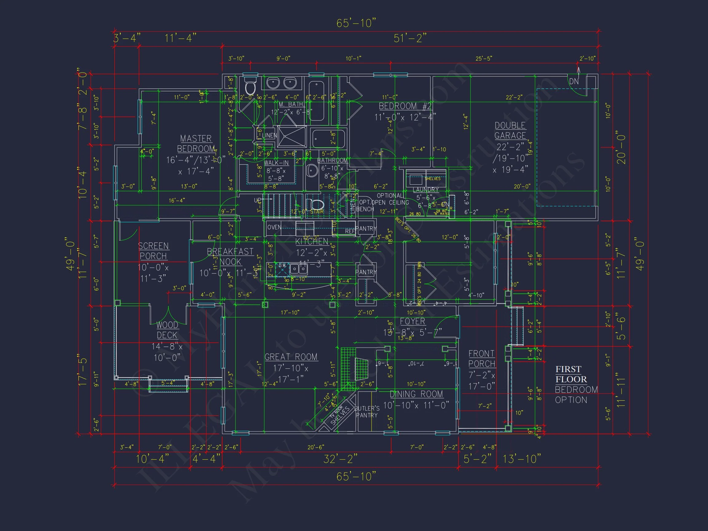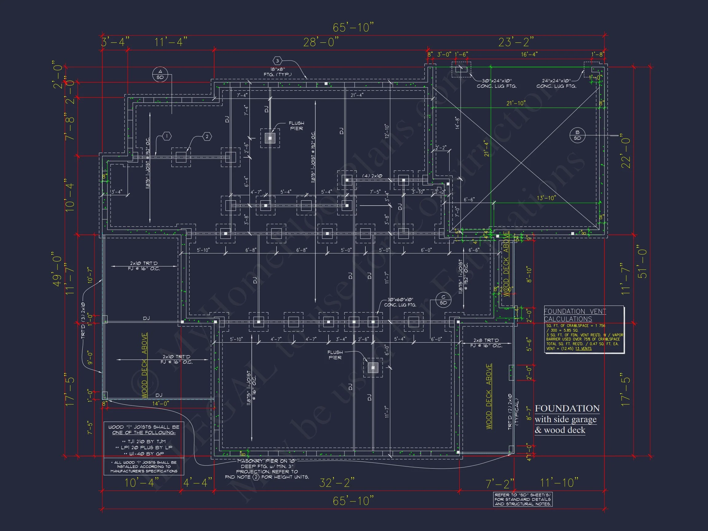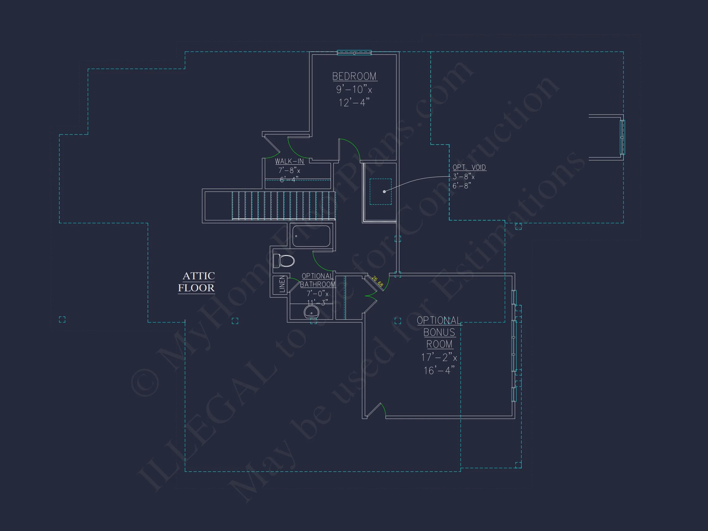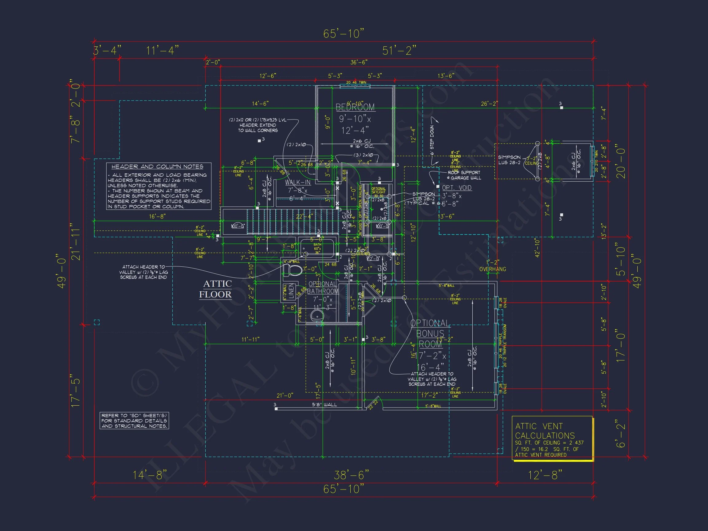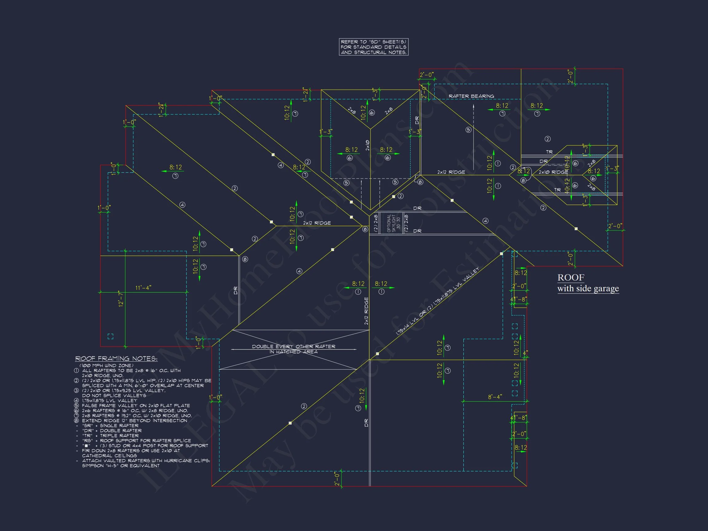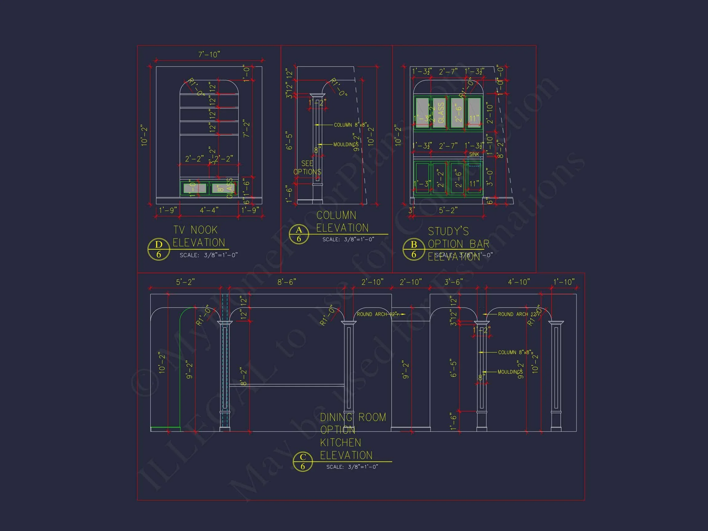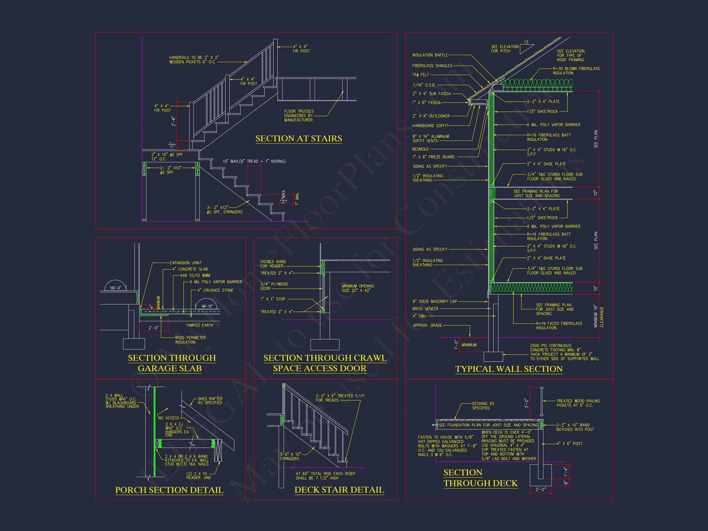9-1403 HOUSE PLAN -Craftsman Home Plan – 4-Bed, 3-Bath, 2,605 SF
Craftsman and Traditional house plan with stone and siding exterior • 4 bed • 3 bath • 2,605 SF. Open floor plan, bonus room, screened porch. Includes CAD+PDF + unlimited build license.
Classic 2-Story Craftsman Traditional House Plan with Stone Accents (2,605 Sq Ft)
This Craftsman and Traditional blend features 2,605 heated sq. ft., 4 bedrooms, open living areas, and a covered porch designed for timeless curb appeal.
This Craftsman house plan beautifully merges traditional proportions with natural materials. With a mix of stone, horizontal siding, and classic wood porch columns, it reflects a perfect balance between warmth and sophistication.
Key Home Features
Spacious Living and Layout
- Heated area: 2,605 sq. ft. across two levels with well-organized spaces for everyday comfort.
- Unheated extras: Large front porch, attic storage, and an attached 2-car garage.
- Open-concept plan: The kitchen, dining, and great room flow together for connected living.
Bedrooms & Bathrooms
- 4 bedrooms total—ideal for families or multi-generational households.
- 3 full baths including a spacious Owner Suite with dual vanities and a soaking tub.
Interior Details
- Vaulted ceilings and expansive windows brighten shared spaces with natural light.
- Kitchen island for family gatherings and convenient meal prep.
- Butler’s pantry connecting the kitchen to dining for extra storage.
- Bonus room upstairs for an office, gym, or guest retreat.
- Elegant trim and built-ins add subtle luxury and function.
Exterior & Curb Appeal
- Durable horizontal siding paired with stone wainscoting creates timeless contrast.
- Front porch with wooden railing and columns enhances the Craftsman aesthetic.
- Architectural gables provide a distinctive silhouette and texture to the roofline.
Architectural Style: Craftsman & Traditional
This plan captures the best of both Craftsman craftsmanship and Traditional balance, blending stonework and symmetry for lasting appeal. Learn more about these styles on ArchDaily.
Outdoor Living Spaces
- Covered front porch for relaxing evenings.
- Screened rear porch perfect for outdoor dining and entertaining.
Plan Benefits and Options
- CAD + PDF Files: Editable for builders, print-ready for contractors.
- Unlimited Build License: Use your plan as many times as you wish—no restrictions.
- Free Foundation Choice: Slab, crawlspace, or basement at no additional cost. Learn more.
- Structural Engineering Included: Professionally reviewed and permit-ready.
- Lower Customization Costs: Modify your home plan affordably.
- Preview Option: View every sheet before purchasing.
Why Choose This Design
- Flexible bonus room for office, guest suite, or media area.
- Energy-efficient layout with natural airflow and lighting.
- Blends stone and siding for traditional beauty and durability.
Similar Plan Collections
- Traditional Craftsman House Plans
- Stone Exterior House Plans
- Plans with Covered Front Porches
- House Plans with Bonus Rooms
- Open Floor Plan House Designs
Common Questions
Is this design energy efficient? Yes, it includes optimized window placement and insulation-ready construction.
Can I add a basement or modify the plan? Absolutely—foundation options and plan modifications are free.
Where is the Owner Suite? On the main level for convenience and privacy.
Does it include CAD + PDF? Yes, both are included with unlimited build rights.
Build Your Dream Craftsman Traditional Home Today
For questions, contact support@myhomefloorplans.com or reach out here. Timeless architecture meets modern comfort—start your dream build today!
Original price was: $2,470.56.$1,254.99Current price is: $1,254.99.
999 in stock
* Please verify all details with the actual plan, as the plan takes precedence over the information shown below.
| Architectural Styles | |
|---|---|
| Width | 49'-0" |
| Depth | 65'-10" |
| Htd SF | |
| Unhtd SF | |
| Bedrooms | |
| Bathrooms | |
| # of Floors | |
| # Garage Bays | |
| Indoor Features | |
| Outdoor Features | |
| Bed and Bath Features | Bedrooms on First Floor, Bedrooms on Second Floor, Owner's Suite on First Floor, Walk-in Closet |
| Kitchen Features | |
| Garage Features | |
| Condition | New |
| Ceiling Features | |
| Structure Type | |
| Exterior Material |
Denise Reese – May 22, 2024
Free foundation swaps arent marketing fluff; we switched from slab to crawlspace and had updated sheets in our inbox the same day.
10 FT+ Ceilings | 9 FT+ Ceilings | Attics | Bedrooms on First and Second Floors | Bonus Rooms | Breakfast Nook | Butler’s Pantry | Covered Front Porch | Craftsman | First-Floor Bedrooms | Foyer | Front Entry | Great Room | Kitchen Island | Large House Plans | Medium | Open Floor Plan Designs | Owner’s Suite on the First Floor | Screened Porches | Second Floor Bedroom | Traditional Craftsman | Uncovered Deck | Vaulted Ceiling | Walk-in Closet
9-1403 HOUSE PLAN -Craftsman Home Plan – 4-Bed, 3-Bath, 2,605 SF
- BOTH a PDF and CAD file (sent to the email provided/a copy of the downloadable files will be in your account here)
- PDF – Easily printable at any local print shop
- CAD Files – Delivered in AutoCAD format. Required for structural engineering and very helpful for modifications.
- Structural Engineering – Included with every plan unless not shown in the product images. Very helpful and reduces engineering time dramatically for any state. *All plans must be approved by engineer licensed in state of build*
Disclaimer
Verify dimensions, square footage, and description against product images before purchase. Currently, most attributes were extracted with AI and have not been manually reviewed.
My Home Floor Plans, Inc. does not assume liability for any deviations in the plans. All information must be confirmed by your contractor prior to construction. Dimensions govern over scale.


