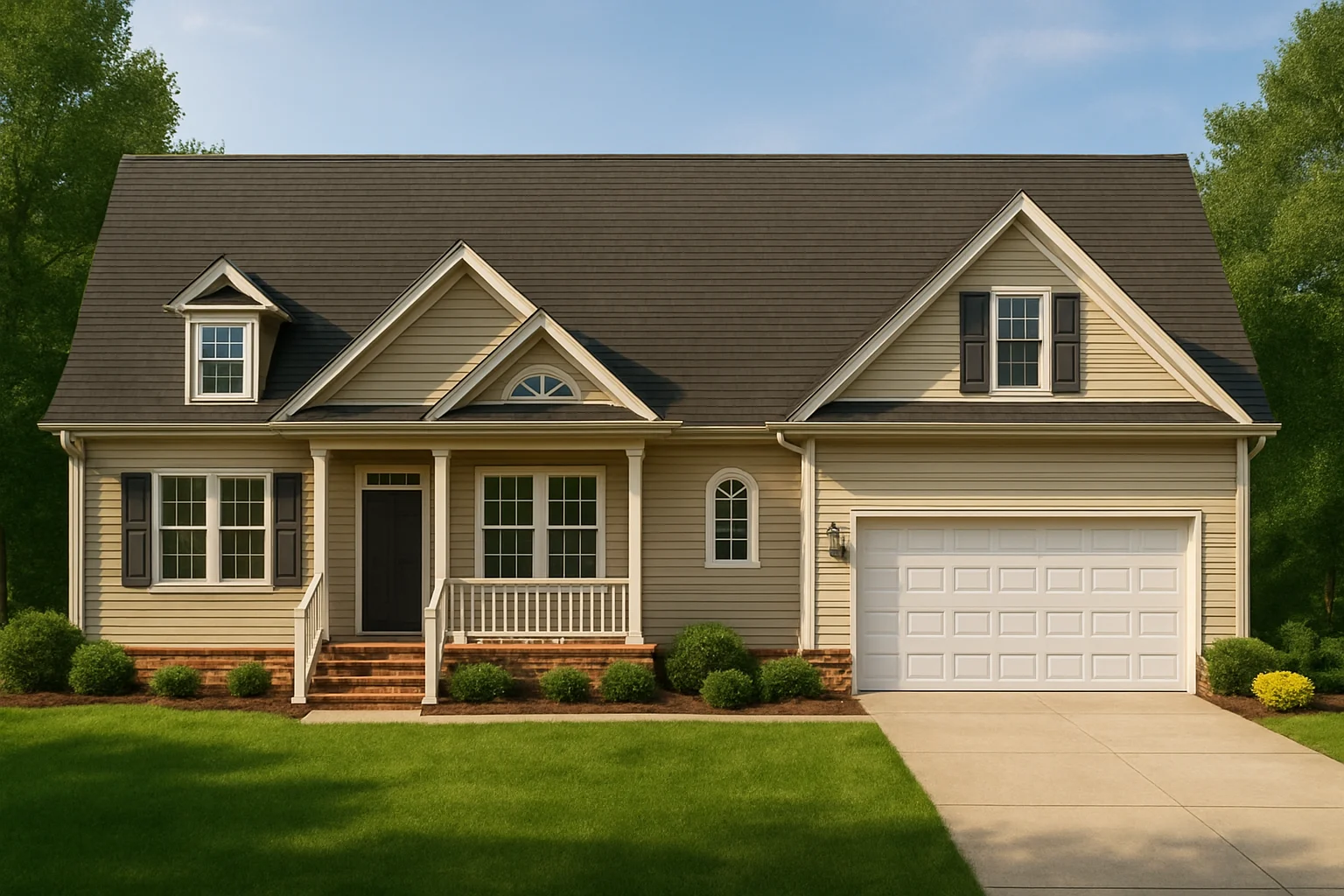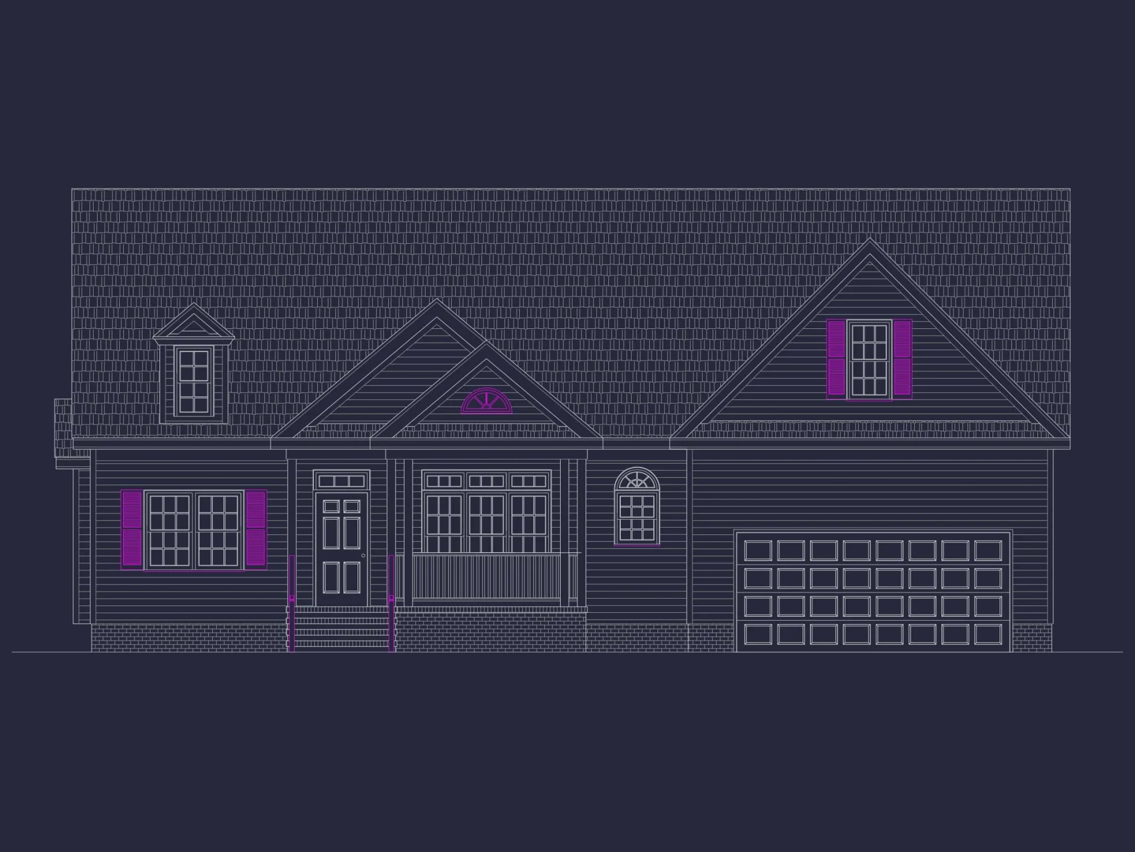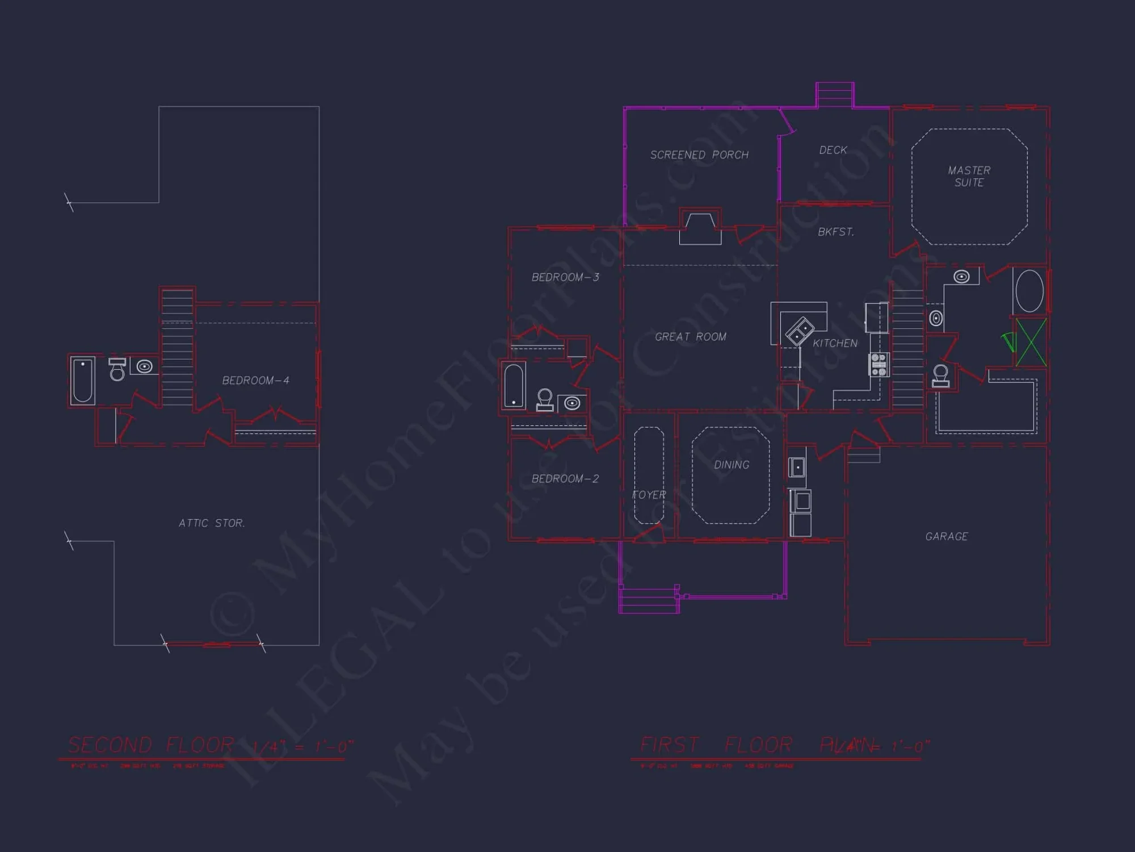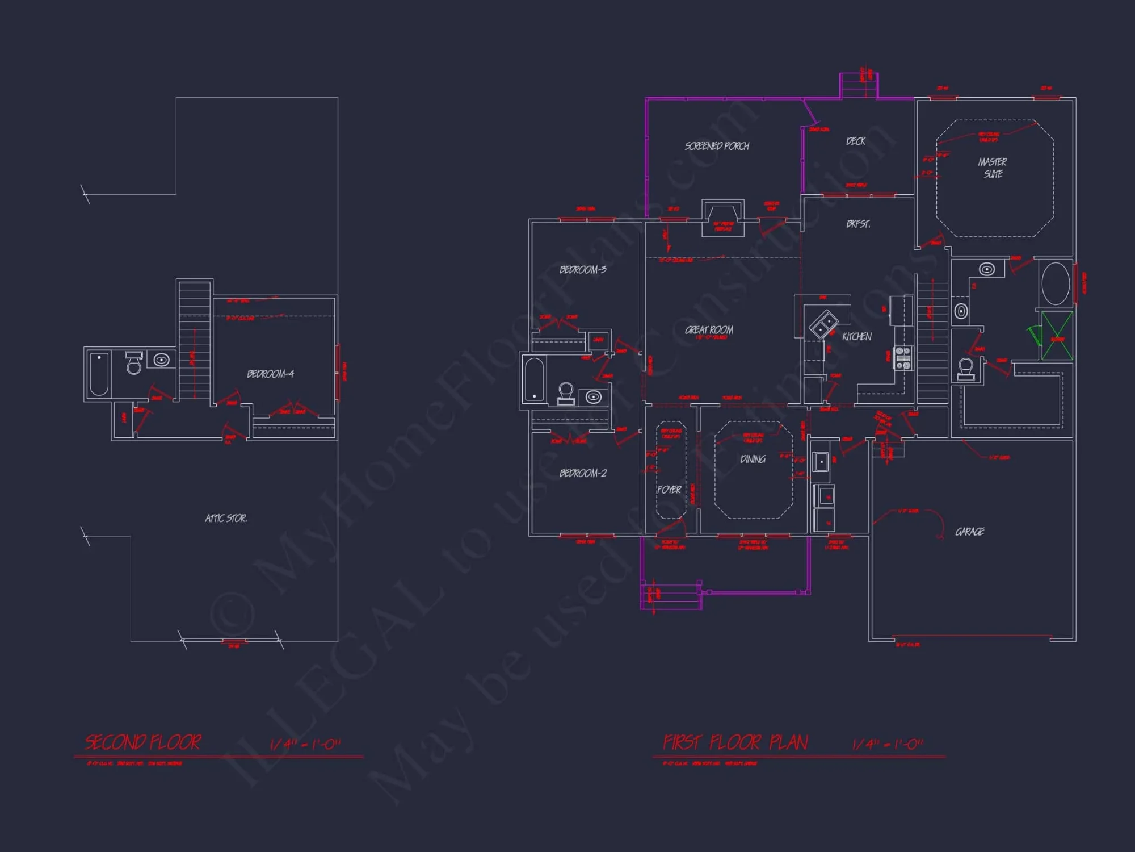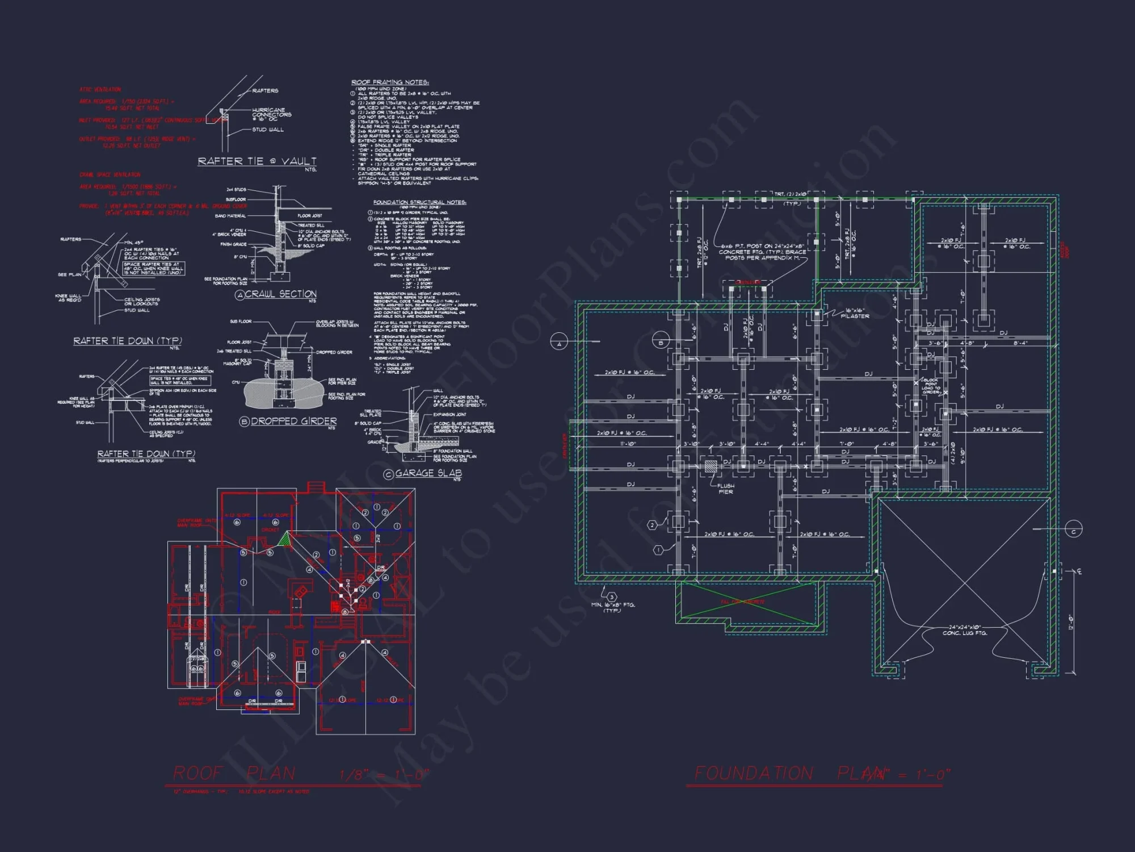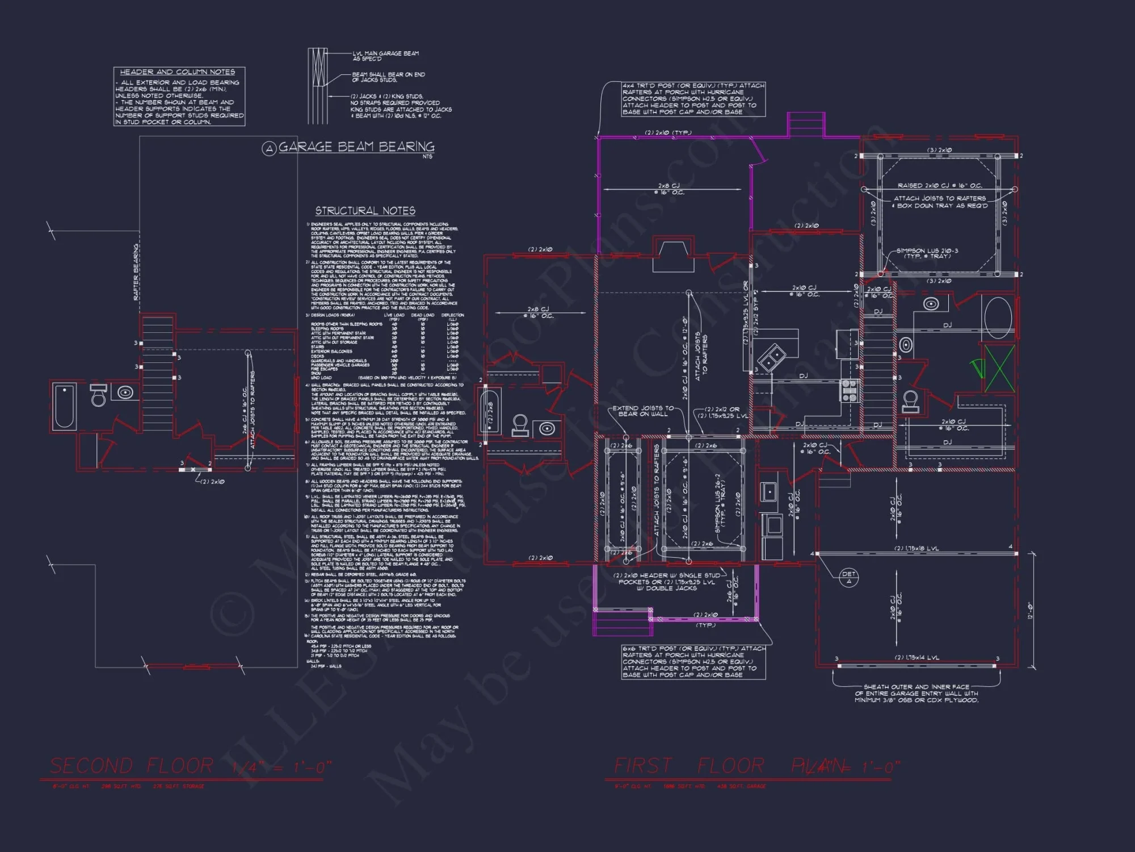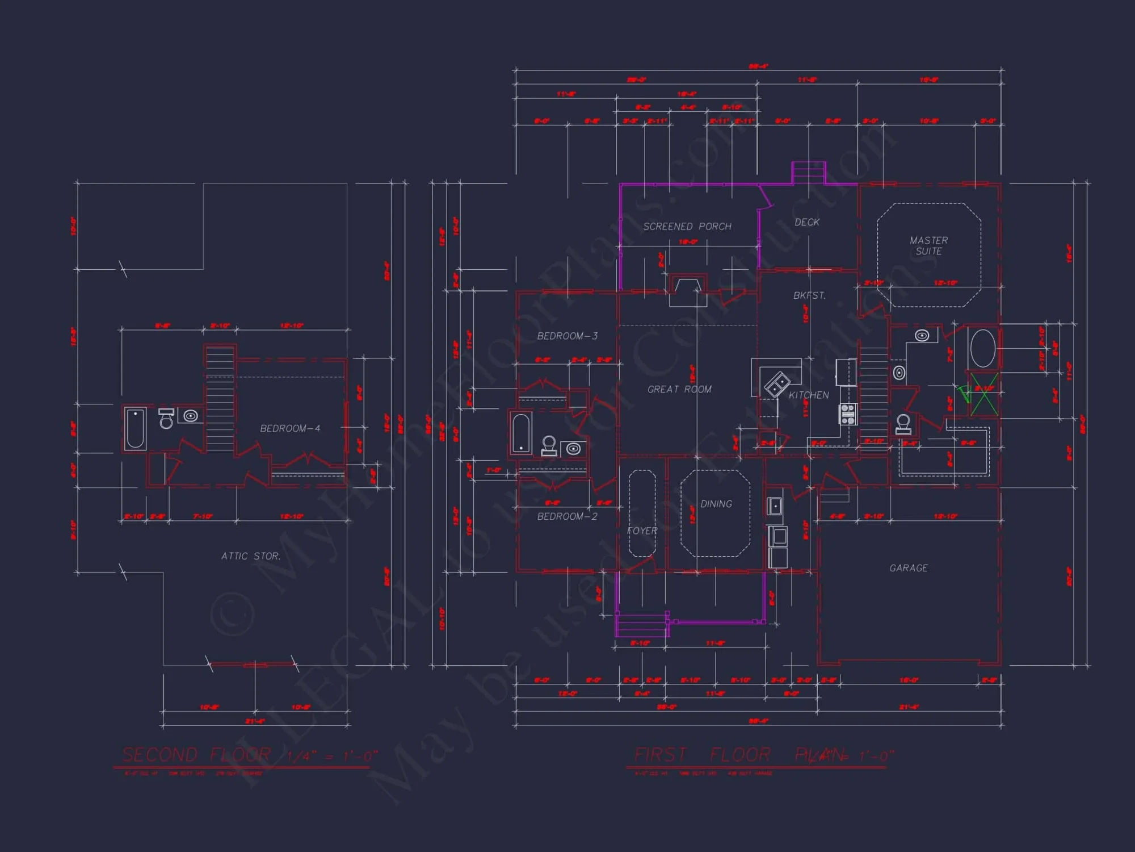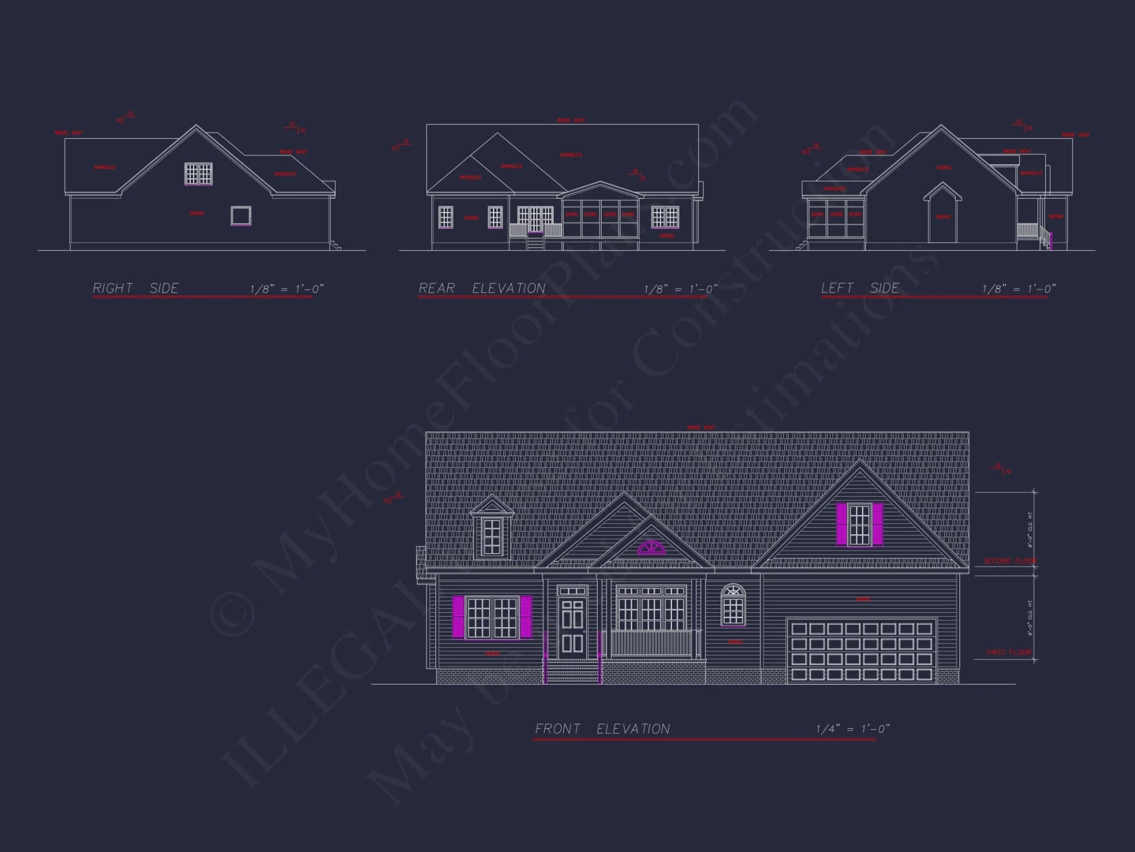9-1531 HOUSE PLAN – Cape Cod Home Plan – 4-Bed, 3-Bath, 2,224 SF
Cape Cod, Traditional, Country, and Cottage house plan • 4 bed • 3 bath • 2,224 SF. Open floor plan, attic storage, screened porch. Includes CAD+PDF + unlimited build license.
Original price was: $1,976.45.$1,254.99Current price is: $1,254.99.
999 in stock
* Please verify all details with the actual plan, as the plan takes precedence over the information shown below.
| Architectural Styles | |
|---|---|
| Width | 56'-4" |
| Depth | 56'-0" |
| Htd SF | |
| Unhtd SF | |
| Bedrooms | |
| Bathrooms | |
| # of Floors | |
| # Garage Bays | |
| Indoor Features | |
| Outdoor Features | |
| Bed and Bath Features | Bedrooms on First Floor, Bedrooms on Second Floor, Owner's Suite on First Floor, Walk-in Closet |
| Kitchen Features | |
| Garage Features | |
| Condition | New |
| Ceiling Features | |
| Structure Type | |
| Exterior Material |
Tammie Porter – October 18, 2024
DWG layers are grouped by trade, letting electricians, plumbers, and framers isolate only what they need and skip coordination headaches.
Attics | Bedrooms on First and Second Floors | Breakfast Nook | Covered Front Porch | Deck | Foyer | Front Entry | Great Room | Kitchen Island | Living Room | Medium | Open Floor Plan Designs | Owner’s Suite on the First Floor | Screened Porches | Second Floor Bedroom | Traditional | Traditional Farmhouse | Vaulted Ceiling | Walk-in Closet
Cape Cod Traditional Country Cottage Home Plan – 2,224 Sq Ft
This 2,224 sq ft Cape Cod and Traditional Country Cottage style home blends timeless charm with modern comfort. Featuring 4 bedrooms, 3 baths, and a 2-car garage, this 1.5-story plan offers an open layout, attic storage, screened porch, and CAD files included.
This Traditional house plan harmoniously combines Cape Cod symmetry, Country warmth, and Cottage-scale detailing. With its steep rooflines, cozy porch, and thoughtfully planned interior, it’s a perfect choice for families seeking practicality with classic appeal.
Key Features of the Home Plan
Layout & Living Spaces
- Heated Area: 2,224 sq. ft. across 1.5 stories.
- Main Level: Open concept living-dining-kitchen area ideal for gatherings.
- Upper Level: Additional bedrooms and flexible attic storage.
- Garage: Spacious 2-car front-entry garage for easy access.
Bedrooms & Bathrooms
- 4 bedrooms total, with a private Owner Suite on the main floor.
- 3 full bathrooms designed for comfort and convenience.
- Split-bedroom layout ensures privacy for family or guests.
Interior Highlights
- Vaulted ceilings add airiness to living and dining areas.
- Open-concept design promotes flow and natural light.
- Kitchen island and breakfast nook create family-centered living.
- Dedicated foyer offers a welcoming entryway.
- Attic storage provides room for expansion or seasonal items.
Outdoor Living Features
- Covered front porch with Colonial-inspired columns.
- Screened-in rear porch for bug-free evenings and fresh air enjoyment.
- Spacious backyard deck perfect for entertaining or relaxation.
- Low-maintenance siding and classic gable detailing reflect Cape Cod influence.
Architectural Style: Cape Cod + Traditional + Country + Cottage
This home showcases the perfect marriage of Cape Cod’s steep rooflines, Traditional symmetry, Country charm, and Cottage-scale warmth. Learn more about Traditional House Plans or explore how Cape Cod architecture has influenced sustainable living on ArchDaily.
Bonus Features
- Breakfast nook for relaxed mornings and casual meals.
- Attic space ready for finishing or storage.
- Efficient HVAC layout reduces utility costs.
- Energy-efficient window placement maximizes daylight.
Included Benefits with Every Plan
- CAD + PDF Files: Fully editable and ready for construction.
- Unlimited Build License: Build multiple times without extra cost.
- Free Foundation Options: Choose slab, crawlspace, or basement.
- Engineering Included: Professionally stamped, code-compliant plans.
- Modifications: Affordable customization available to fit your lot or lifestyle.
- Preview Before Purchase: View plan sheets before buying.
Similar Collections You Might Love
Frequently Asked Questions
Can I build this home on a narrow lot? Yes. The compact footprint and front-facing garage make it suitable for narrow suburban lots.
Does this plan include attic storage? Absolutely—ample attic space is built above the main level.
Can I modify the roofline or dormers? Yes. Dormers can be resized or repositioned to adjust exterior proportions.
Is the porch screened or open? The design includes both—a covered front porch and a screened rear porch.
Can I expand the garage? Yes. We can modify the plan for an additional bay or side-entry orientation.
What’s included in the purchase? CAD + PDF files, structural engineering, unlimited build license, and full technical support.
Why Choose This Home Plan?
This Cape Cod Traditional Country Cottage home strikes the ideal balance between nostalgia and functionality. It embodies small-town charm while integrating the modern amenities today’s families desire—open living spaces, energy efficiency, and design flexibility. Whether you’re building on a wooded lot, suburban property, or lakeside retreat, this plan adapts beautifully to your setting.
Start Building Your Dream Home Today
Have questions or want to personalize your plan? Contact our design team at support@myhomefloorplans.com or use our online form.
Your dream home begins with the right plan—build it confidently with MyHomeFloorPlans.com.
9-1531 HOUSE PLAN – Cape Cod Home Plan – 4-Bed, 3-Bath, 2,224 SF
- BOTH a PDF and CAD file (sent to the email provided/a copy of the downloadable files will be in your account here)
- PDF – Easily printable at any local print shop
- CAD Files – Delivered in AutoCAD format. Required for structural engineering and very helpful for modifications.
- Structural Engineering – Included with every plan unless not shown in the product images. Very helpful and reduces engineering time dramatically for any state. *All plans must be approved by engineer licensed in state of build*
Disclaimer
Verify dimensions, square footage, and description against product images before purchase. Currently, most attributes were extracted with AI and have not been manually reviewed.
My Home Floor Plans, Inc. does not assume liability for any deviations in the plans. All information must be confirmed by your contractor prior to construction. Dimensions govern over scale.



