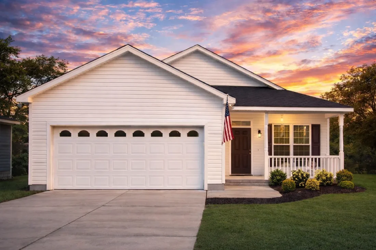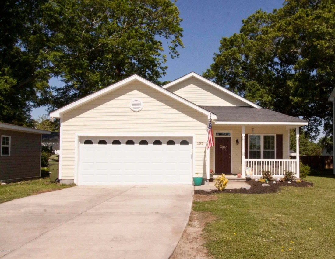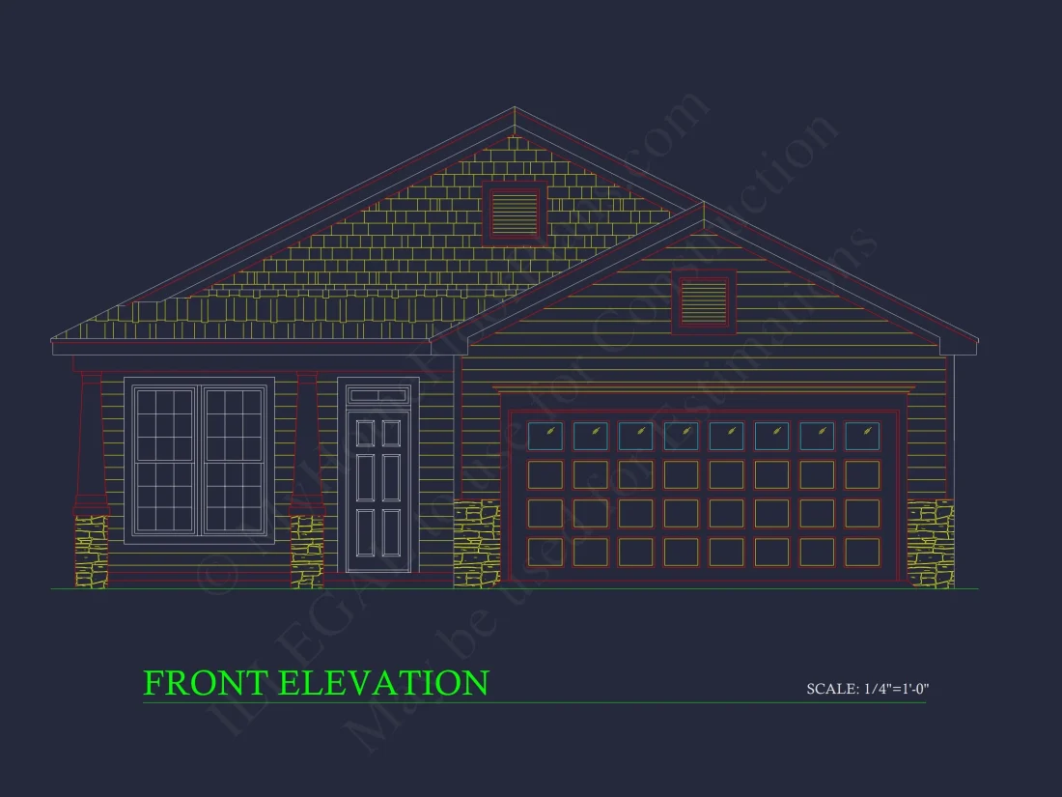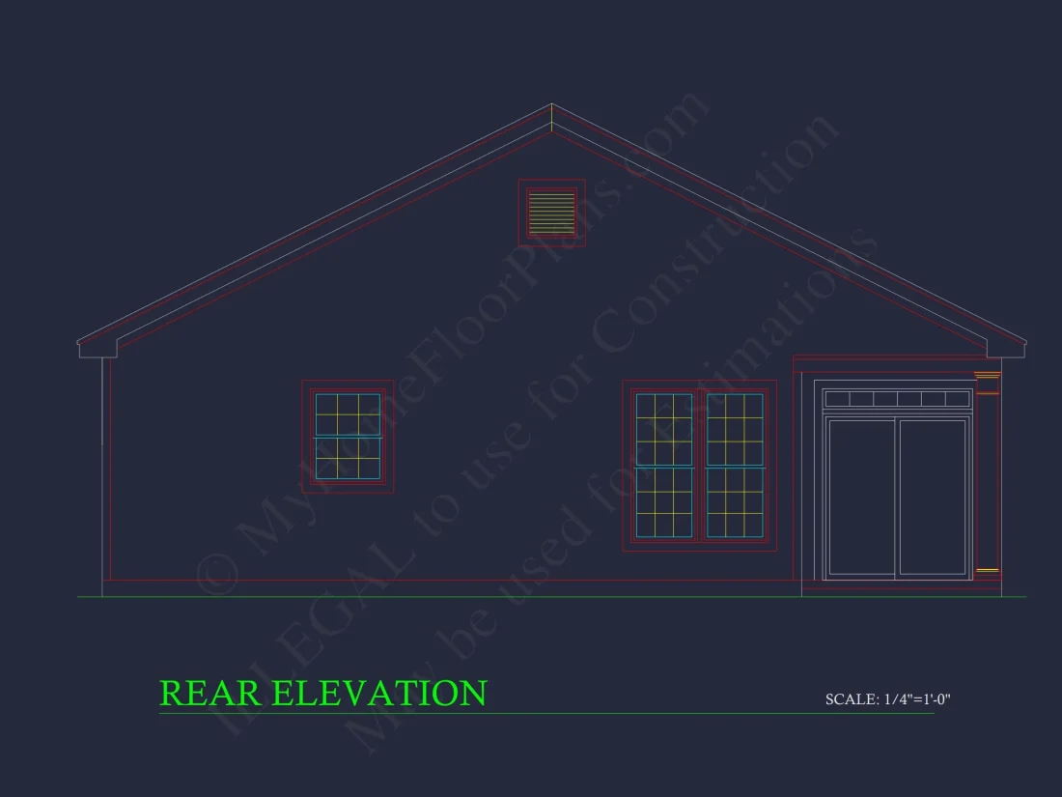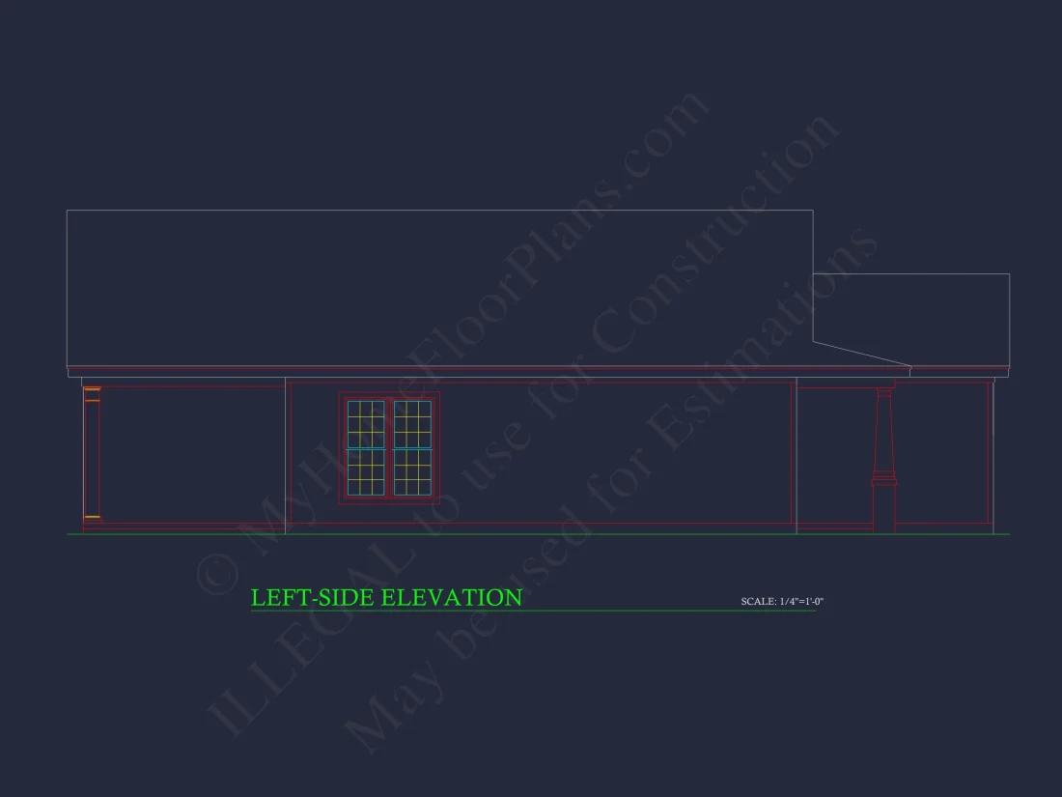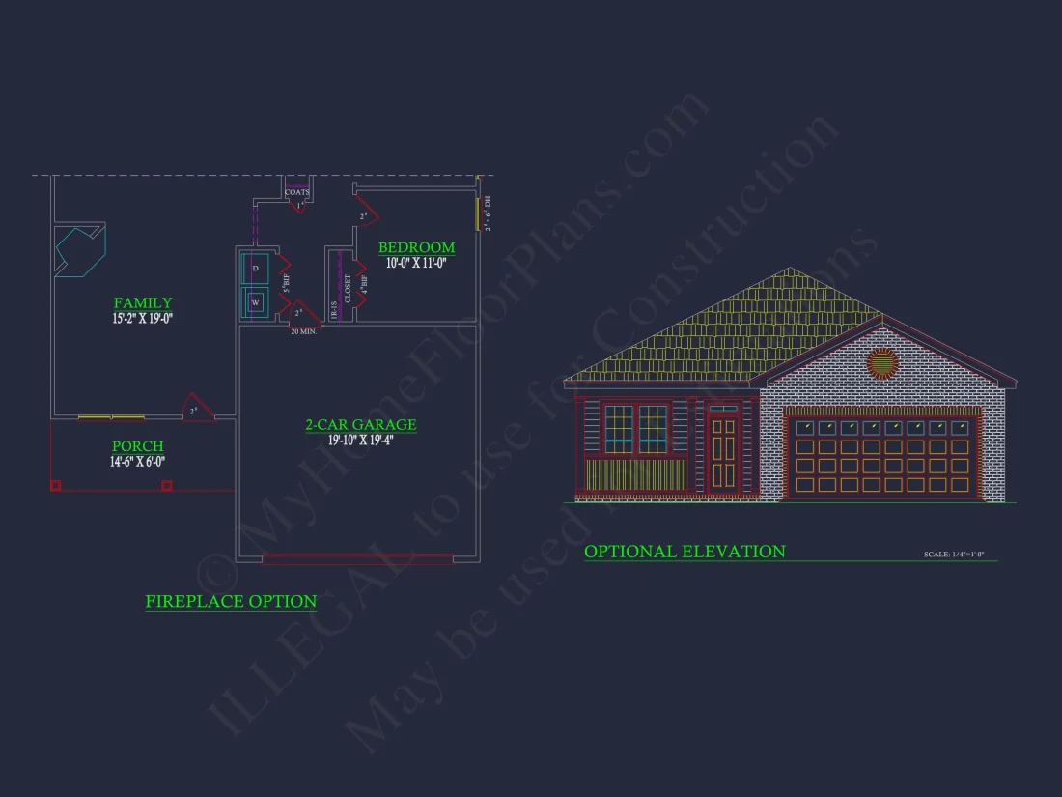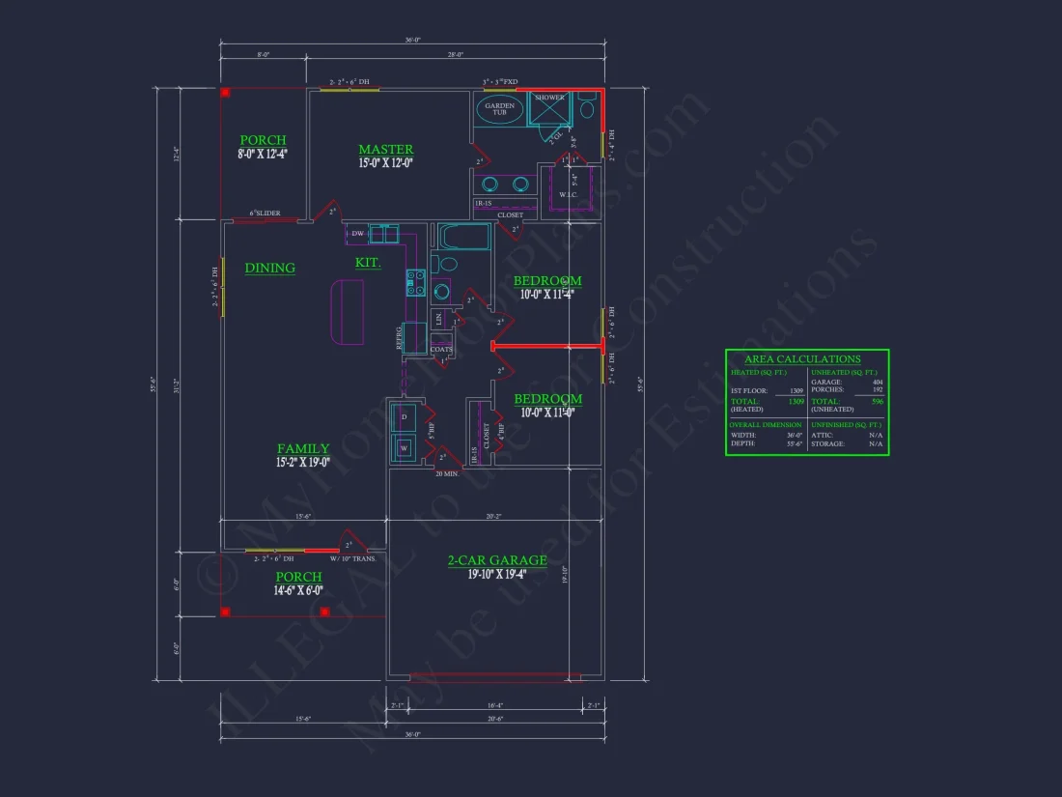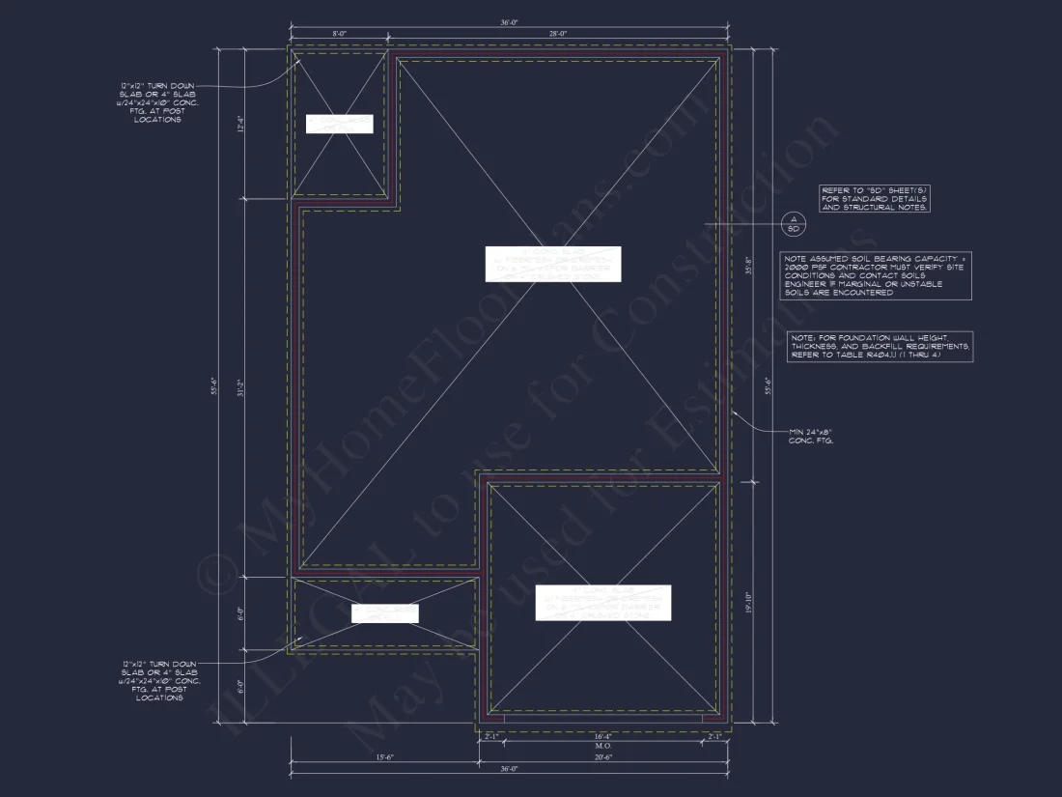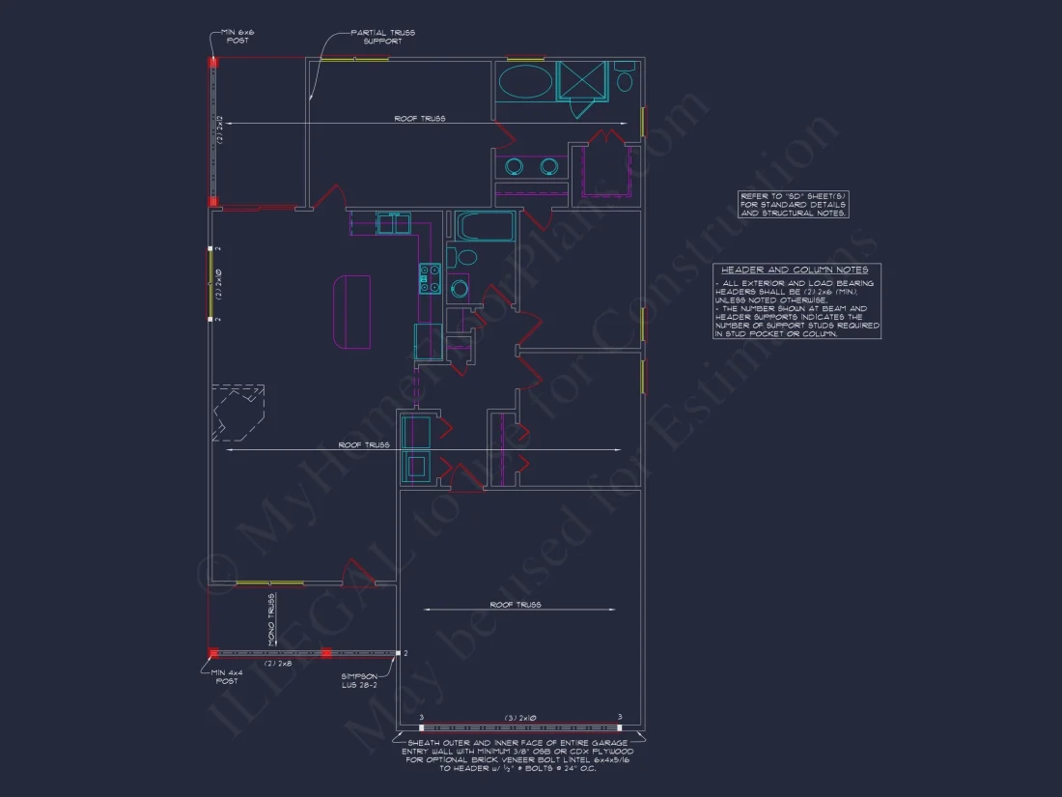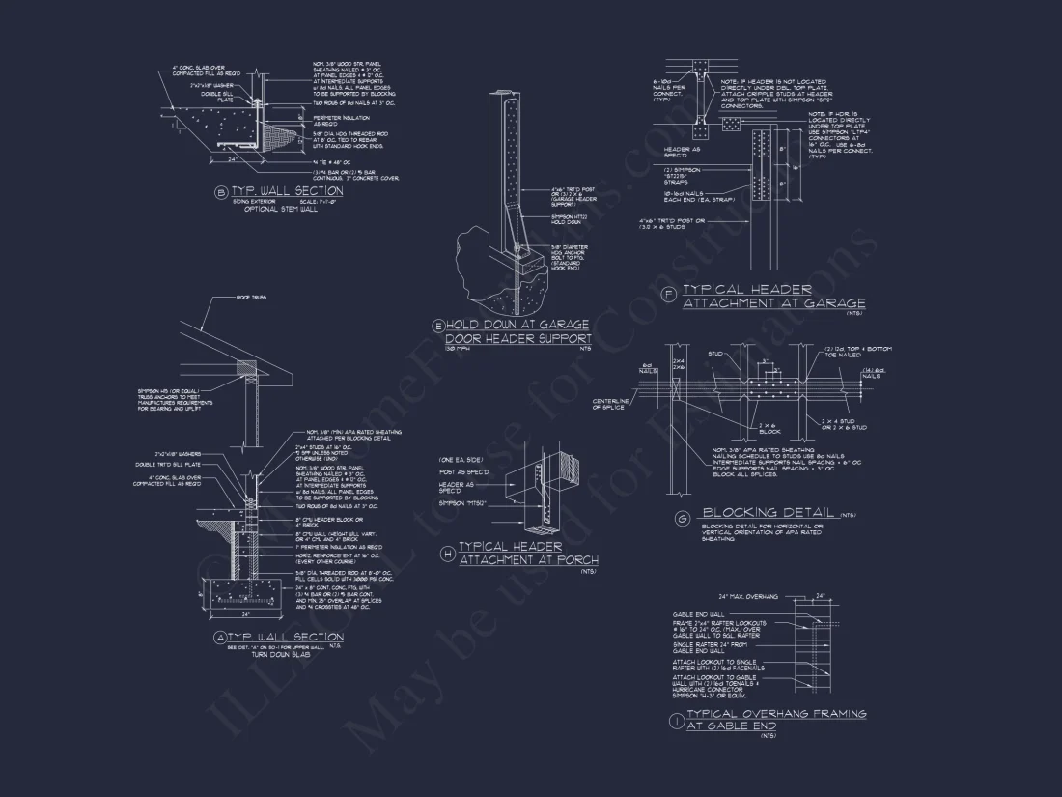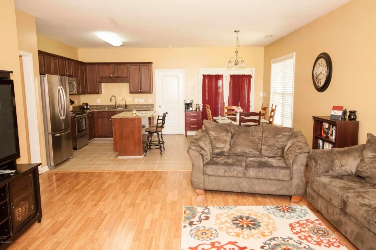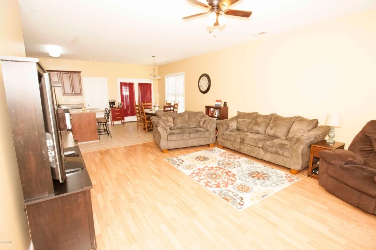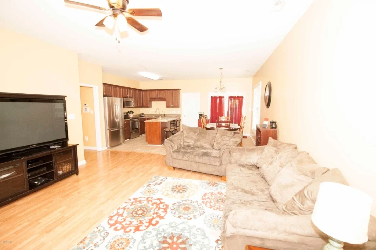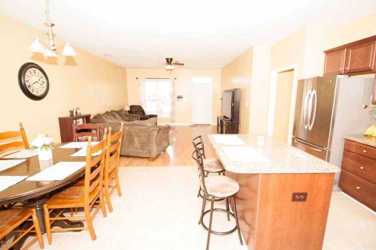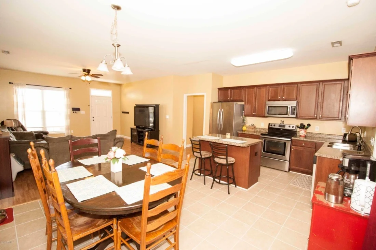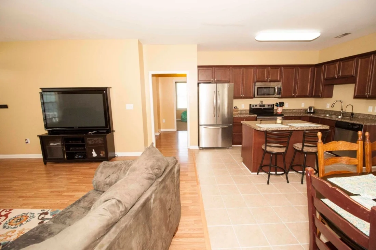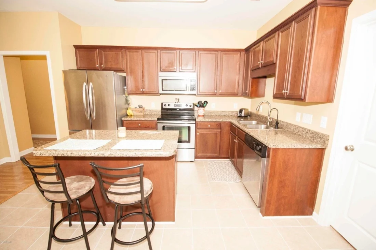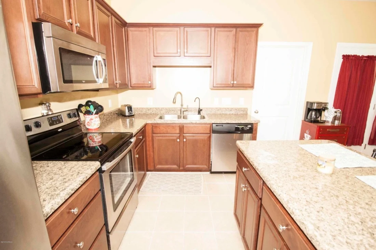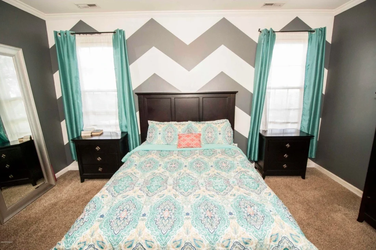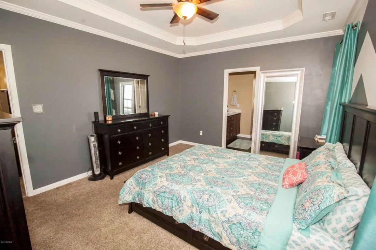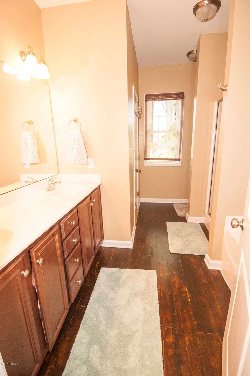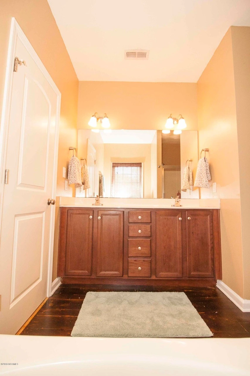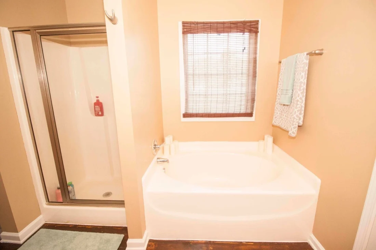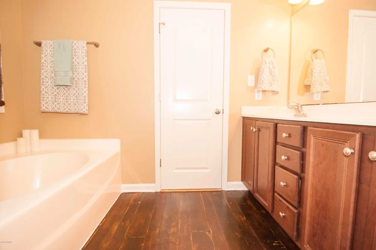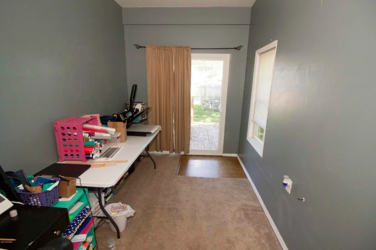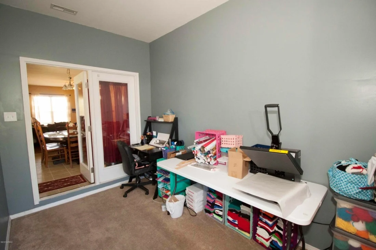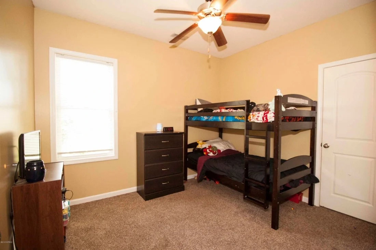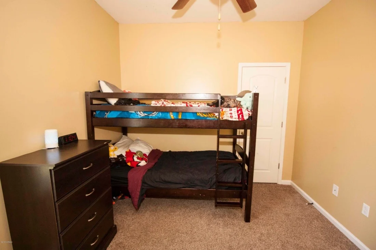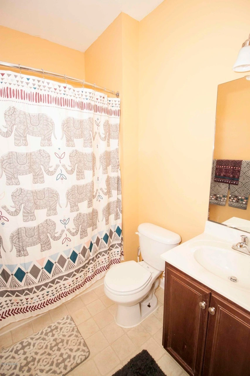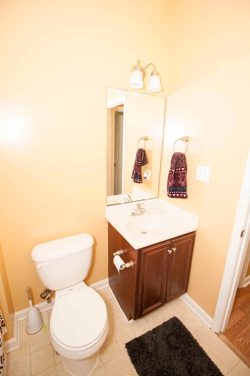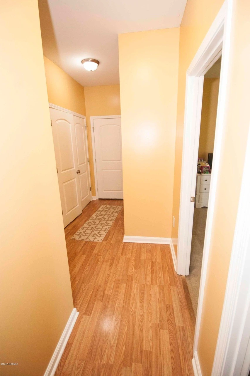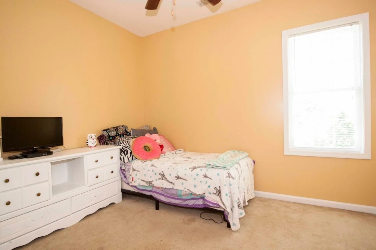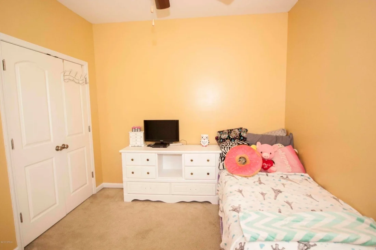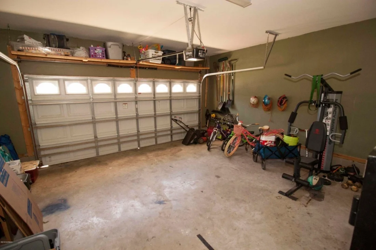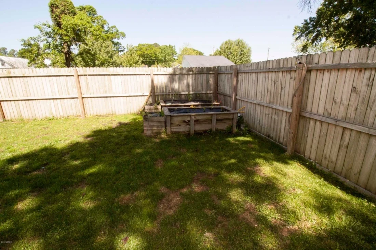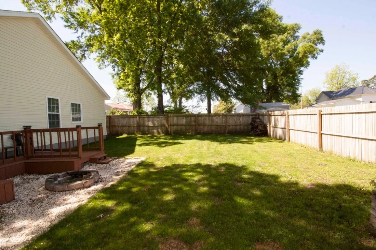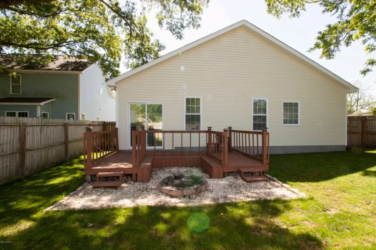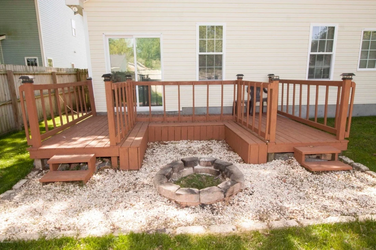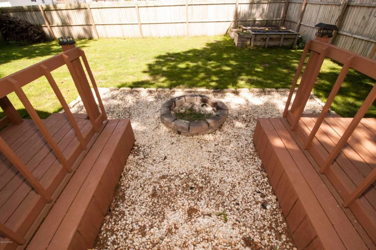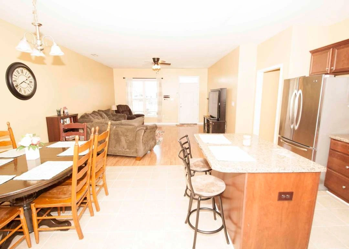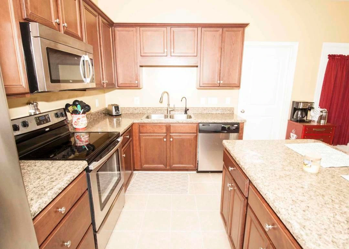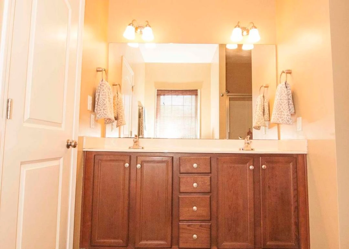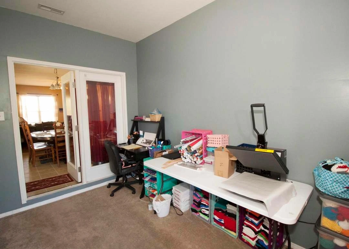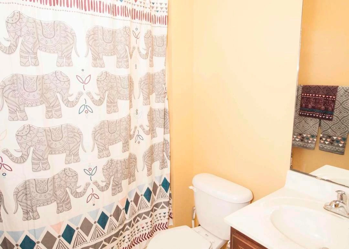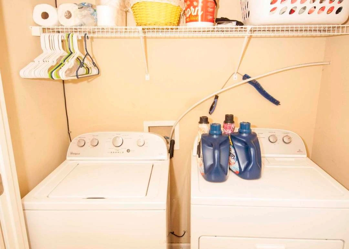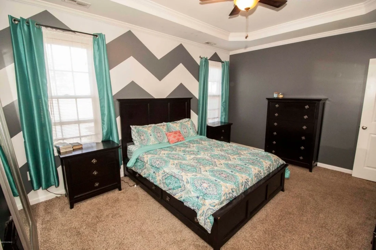9-1878 HOUSE PLAN – Traditional Ranch House Plan – 3-Bed, 2-Bath, 1450 SF
Traditional Ranch, Traditional / Classic Suburban; Transitional Ranch house plan with siding, shake, and stone exterior • 3 bed • 2 bath • 1,450 SF. Open layout, covered porch, 2-car garage. Includes CAD+PDF + unlimited build license.
Original price was: $2,476.45.$1,454.99Current price is: $1,454.99.
999 in stock
* Please verify all details with the actual plan, as the plan takes precedence over the information shown below.
| Width | 36'-0" |
|---|---|
| Depth | 55'-6" |
| Htd SF | |
| Unhtd SF | |
| Bedrooms | |
| Bathrooms | |
| # of Floors | |
| # Garage Bays | |
| Architectural Styles | |
| Indoor Features | |
| Outdoor Features | |
| Bed and Bath Features | Owner's Suite on First Floor, Split Bedrooms, Walk-in Closet |
| Kitchen Features | |
| Garage Features | |
| Condition | New |
| Ceiling Features | |
| Structure Type | |
| Exterior Material |
Denise Reese – July 31, 2025
Energy-star window ratios already balanced, reducing heat-gain calcs for HVAC.
9 FT+ Ceilings | Affordable | Breakfast Nook | Builder Favorites | Covered Front Porch | Covered Rear Porches | Craftsman | Family Room | Front Entry | Great Room | Home Plans with Mudrooms | Kitchen Island | Laundry Room | Narrow Lot Designs | Open Floor Plan Designs | Owner’s Suite on the First Floor | Split Bedroom | Starter Home | Traditional | Walk-in Closet
Traditional Ranch Home Plan with Siding, Shake Accents, and Stone Details
A beautifully balanced Traditional Ranch home offering 1,450 heated sq. ft., 3 bedrooms, 2 bathrooms, and timeless curb appeal—designed for efficient construction and modern living comfort.
This Traditional Ranch home plan blends practicality, charm, and classic suburban styling into a single-level layout ideal for families, downsizers, or builders seeking a well-proportioned footprint. With its combination of horizontal lap siding, shake shingle gables, stone column bases, and a clean roofline, this design delivers durability and warmth without unnecessary complexity. Homeowners appreciate its efficient layout, low-maintenance exterior, and inviting front elevation that feels right at home in suburban neighborhoods or rural communities.
Single-Level Living Designed for Comfort
Ranch-style homes remain popular because of their ability to provide accessible, seamless living. This floor plan maximizes flow and functional space while maintaining the open, airy feeling that defines the style. Every room follows a logical circulation pattern, reducing wasted square footage while improving comfort for everyday life. From the welcoming covered entry to the spacious rear yard potential, the footprint is crafted for homeowners who desire simplicity without sacrificing thoughtful design.
Heated & Unheated Areas
- Heated Living Area: 1,450 sq. ft. arranged efficiently across a single level, ensuring easy navigation and minimal energy loss.
- Unheated Areas: A covered front porch provides shelter and charm, while the attached 2-car garage includes additional storage options.
Bedrooms and Bathrooms
With three total bedrooms, the layout works equally well for small families, empty nesters, or investment builders. The Owner Suite offers privacy and comfort, featuring a walk-in closet and an attached full bathroom. Two secondary bedrooms share the hall bath and are ideal for children, guests, or home office use.
- Owner Suite: Spacious bedroom with natural light, walk-in closet, and private bath.
- Two Secondary Bedrooms: Flexible for guest spaces, offices, or children’s rooms.
- Two Full Bathrooms: Efficiently arranged for convenience and accessibility.
Open-Concept Living Spaces
The heart of the home is the open-concept living, dining, and kitchen area. This layout supports multitasking, socializing, and daily family interaction. Large windows brighten the interior, while the kitchen’s central location supports hosting and everyday functionality.
- Open Kitchen: Ample cabinetry, practical workflow, and a central position that enhances social connection.
- Dining Area: Positioned for both casual meals and gatherings.
- Living Room: Spacious and adaptable, perfect for sectional seating or traditional arrangements.
- Dedicated Laundry Room: Conveniently located for efficient household routines.
Exterior Materials & Architectural Charm
The exterior blends traditional charm with clean, modern proportions. Low-maintenance siding and stone accents create a grounded, classic appearance suitable for a wide range of neighborhoods.
- Horizontal Lap Siding: Delivers a timeless, clean suburban aesthetic.
- Shake Shingle Gables: Adds texture and visual character to the façade.
- Stone Column Bases: Provide durability and establish architectural balance.
- Asphalt Roof Shingles: Long-lasting and traditional in appearance.
Ranch-style home design is beloved for its accessibility, practicality, and enduring charm. To explore how this style has evolved, see ArchDaily’s overview of Ranch architecture.
Why This Plan Appeals to Homeowners
- Single-story living eliminates stairs and enhances aging-in-place comfort.
- Low-maintenance materials promote long-term value and durability.
- Traditional curb appeal suits diverse communities—from suburban streets to small-town lots.
- Flexible interior spaces allow modern families to adapt the home to changing needs.
What’s Included with Your MyHomeFloorPlans Purchase
- CAD + PDF Files: Fully editable, builder-ready blueprints.
- Unlimited Build License: Construct the home as many times as desired with no extra cost.
- Structural Engineering Included: Ensures code compliance and efficient construction.
- Free Foundation Modifications: Choose slab, crawlspace, or basement at no extra charge.
- Affordable Customization Options: Quick quotes and cost-effective changes.
- Preview Before Purchase: View the entire plan set before committing.
Discover Related Collections
- Ranch House Plans
- Small House Plans
- Covered Porch House Plans
- One-Story House Plans
- Traditional House Plans
Frequently Asked Questions
What comes with this house plan?
Every purchase includes CAD and PDF files, structural engineering, unlimited build rights, and free foundation modifications.
Can the plan be customized?
Absolutely—any part of the home can be modified quickly and affordably. Request your free modification quote here.
Is the layout suitable for narrower lots?
Yes—the concise footprint fits comfortably on a wide range of suburban or rural lot sizes.
Can I preview the full drawing set?
Yes—customers can view every sheet before purchasing to ensure confidence. Preview the plan set.
Start Building with Confidence
Need help choosing options or customizing your plan? our support team at support@myhomefloorplans.com or through our online form. We’re here to help ensure your dream home becomes a reality.
9-1878 HOUSE PLAN – Traditional Ranch House Plan – 3-Bed, 2-Bath, 1450 SF
- BOTH a PDF and CAD file (sent to the email provided/a copy of the downloadable files will be in your account here)
- PDF – Easily printable at any local print shop
- CAD Files – Delivered in AutoCAD format. Required for structural engineering and very helpful for modifications.
- Structural Engineering – Included with every plan unless not shown in the product images. Very helpful and reduces engineering time dramatically for any state. *All plans must be approved by engineer licensed in state of build*
Disclaimer
Verify dimensions, square footage, and description against product images before purchase. Currently, most attributes were extracted with AI and have not been manually reviewed.
My Home Floor Plans, Inc. does not assume liability for any deviations in the plans. All information must be confirmed by your contractor prior to construction. Dimensions govern over scale.



