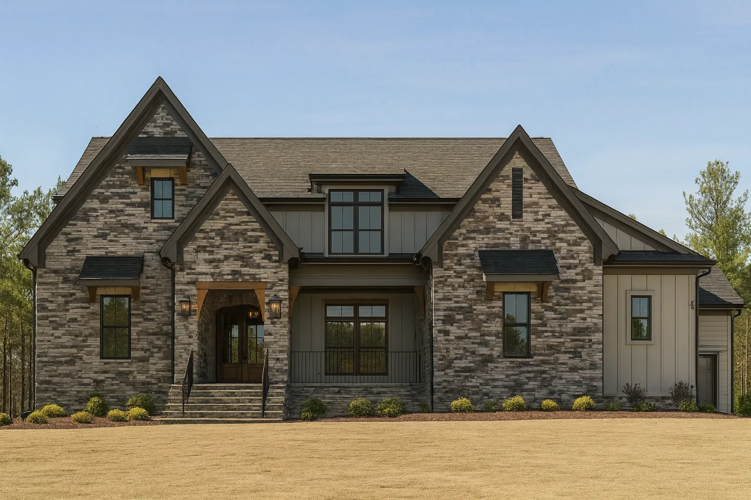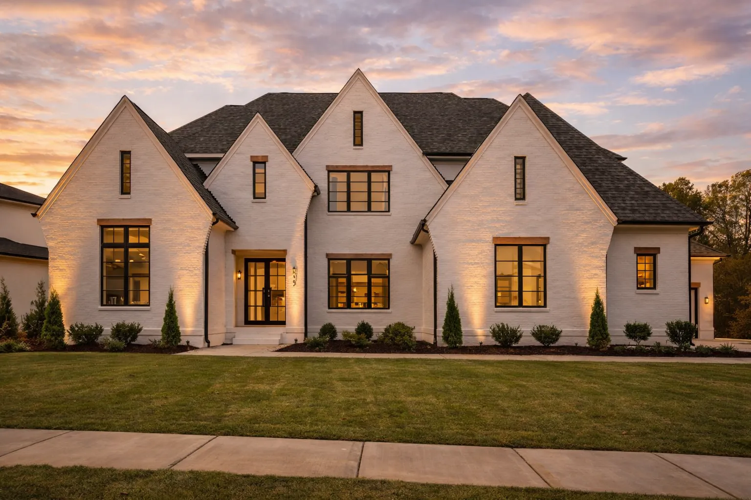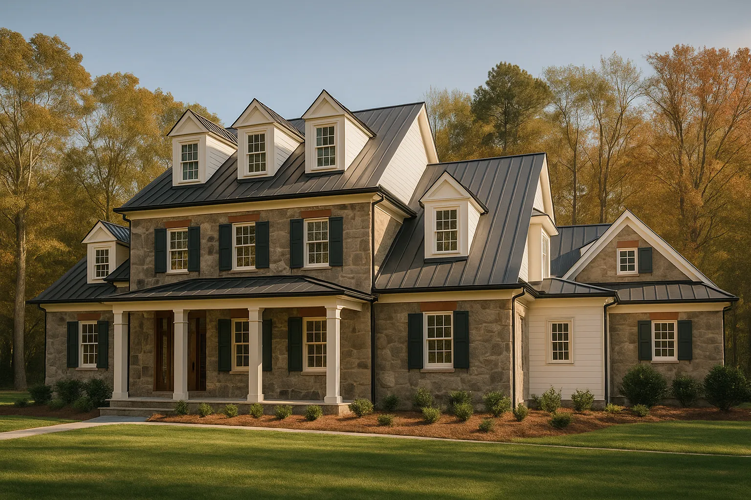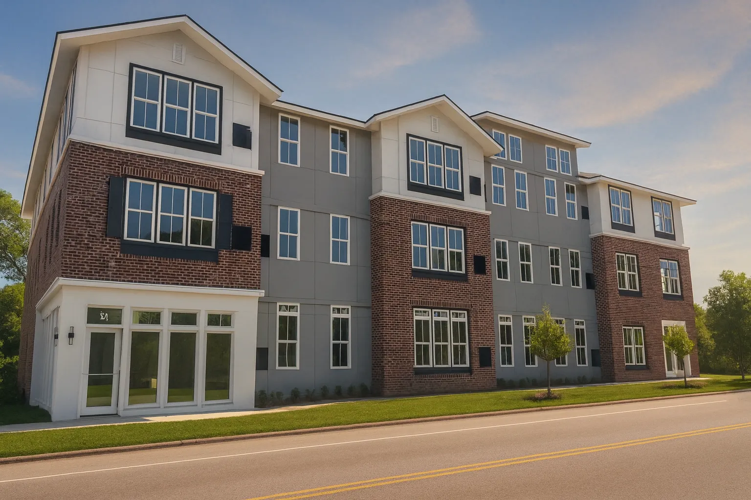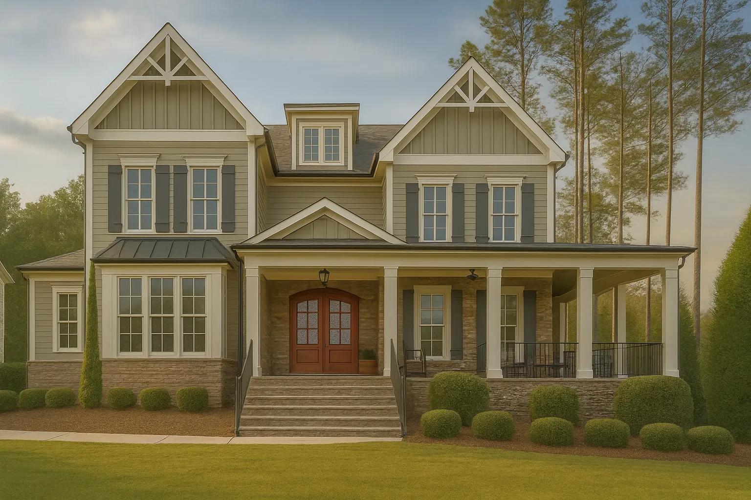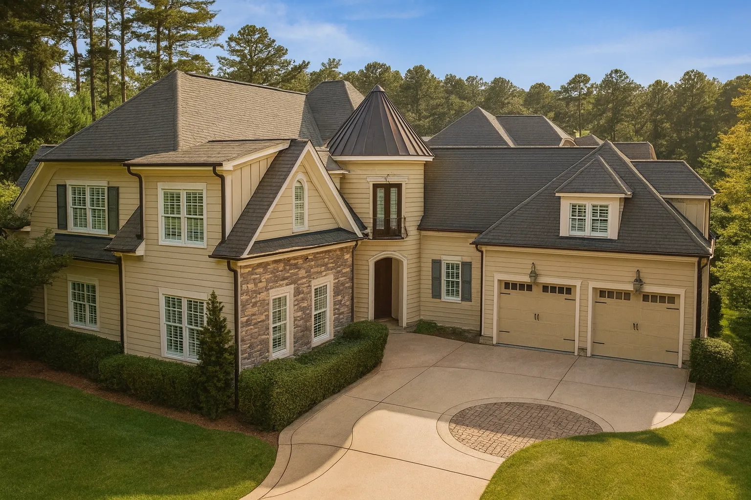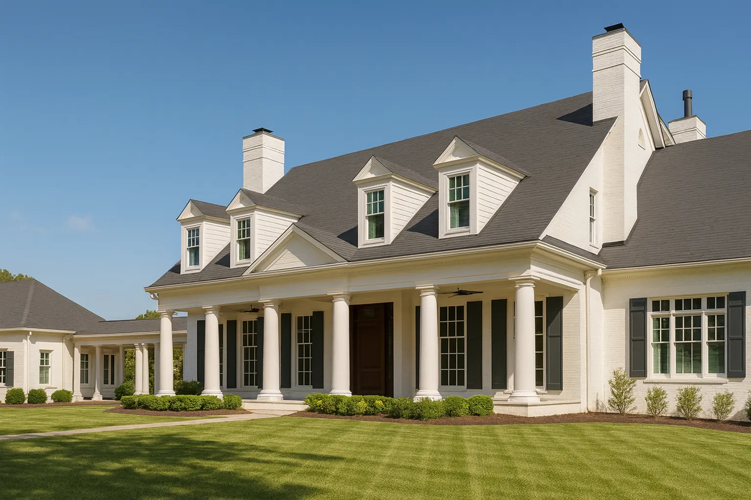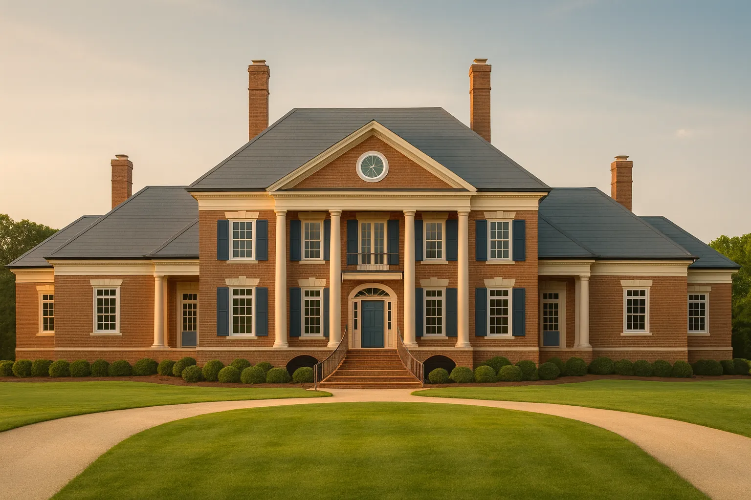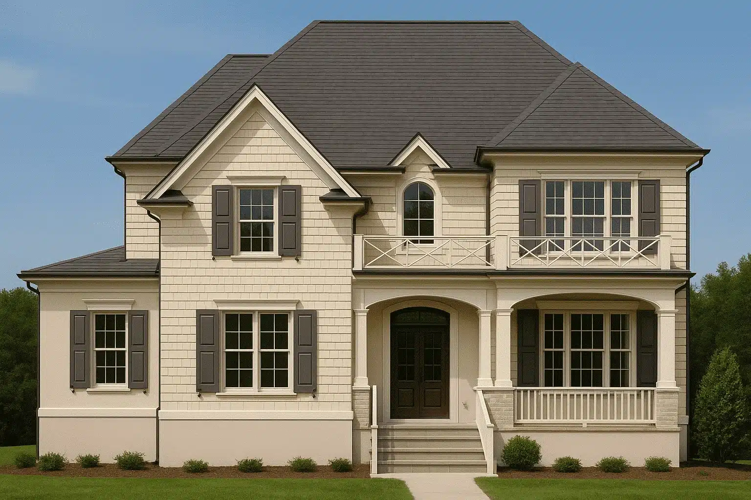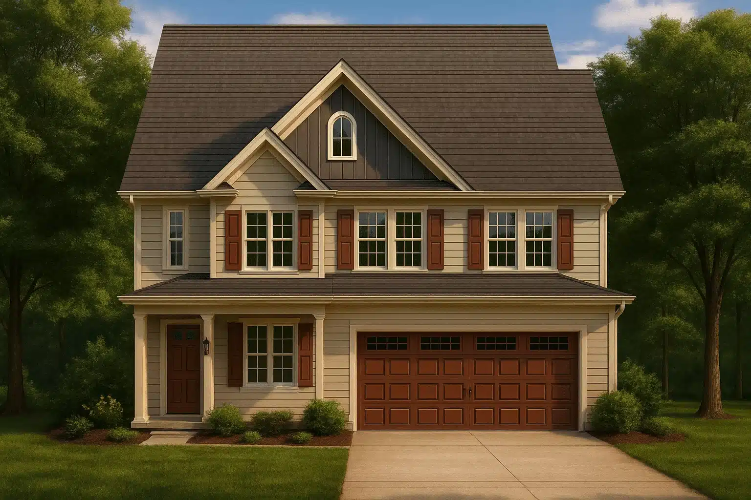House Plans with Attic – 1000’s of Flexible Designs Featuring Bonus Upper-Level Space
Explore Home Plans with Attics Perfect for Storage, Future Rooms, and Creative Add-Ons
Find Your Dream house
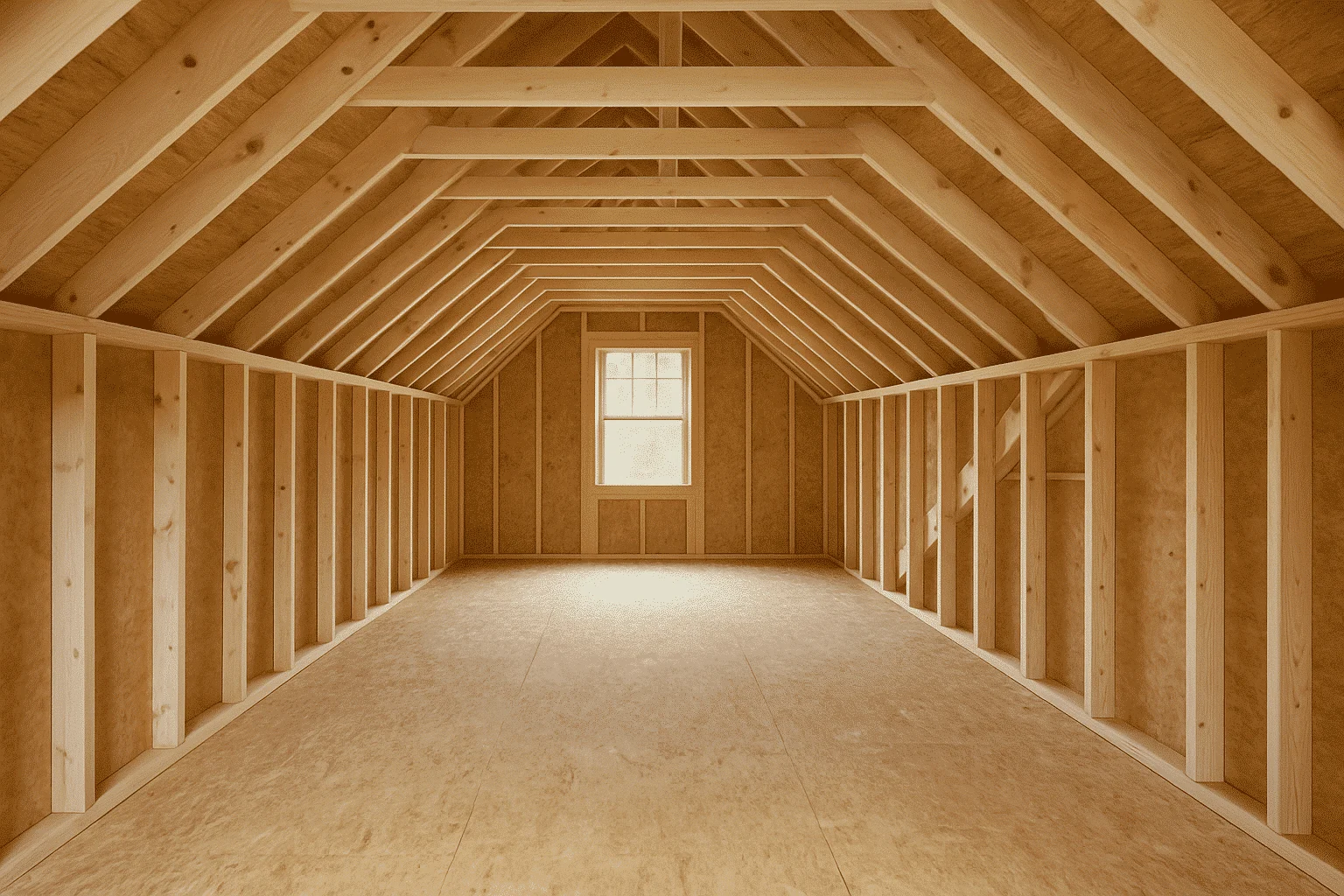
Whether you’re seeking a compact small house plan under 2,000 sq. ft. or a spacious design with multiple floors, attics bring unique benefits that extend beyond mere storage. They can become cozy lofts, game rooms, offices, guest suites, or hobby zones—all while helping you maintain your home’s footprint.
Why Choose House Plans with Attic?
House Plans with Attic offer tremendous value, especially when you want to maximize living space without adding to your home’s square footage or expanding the foundation. Here are the top benefits:
- Smart Storage: Use attic space to store seasonal items, decorations, or seldom-used belongings out of sight.
- Bonus Room Potential: Attics are often transformed into fully livable spaces—bedrooms, studies, or dens.
- Energy Efficiency: Properly insulated attics can help regulate your home’s temperature, improving energy efficiency.
- Future Expansion: Build now and finish the attic later when your needs grow.
Types of House Plans Featuring Attics
From traditional to modern architecture, many styles embrace attic spaces. Some of our most popular categories that often include attics are:
- Farmhouse House Plans – Rustic charm meets modern layouts, often with expansive attics.
- Craftsman House Plans – Known for their gabled roofs and often finished attic suites.
- Traditional House Plans – Multi-story structures that use attics as bedrooms or storage.
- Rustic Craftsman House Plans – Blend natural materials with flexible attic layouts.
How to Use an Attic Space in Your Floor Plan
Today’s house plans with attic are more versatile than ever. Here are a few clever ways to use your attic:
- Home Office: A quiet, secluded retreat to focus and work from home.
- Playroom: Kid-friendly, out-of-the-way space for toys, games, and messes.
- Guest Suite: Add a small bathroom and bed to make your attic visitor-ready.
- Studio or Gym: Great for art studios or compact home gyms with ample natural light via skylights.
- Media Room: Sound-insulated and cozy for entertainment and movie nights.
Design Considerations for Attic Floor Plans
Designing with attics in mind means paying attention to structure and comfort. Here are factors to consider:
- Roof Pitch: A steeper roof increases usable headroom.
- Access: Plan for stairs that meet local code and maximize convenience.
- Ventilation: Attics need proper airflow to avoid overheating and moisture buildup.
- Natural Light: Consider dormers, skylights, or gable windows for brightness and views.
Attic-Inclusive Plans for Every Size
No matter your target square footage, we offer attic house plans across all size ranges:
- 1-Bedroom Plans with attic lofts for storage or study nooks.
- 3-Bedroom House Plans featuring walk-up attics for future expansion.
- 5+ Bedroom Floor Plans where attics become private teen or in-law retreats.
- Large House Plans that integrate fully finished attics as upper-level lounges or libraries.
Energy Efficiency & Building Code Considerations
Building a home with an attic requires attention to insulation and energy use. A properly built attic:
- Reduces heating and cooling costs
- Extends roof life through proper ventilation
- Can qualify for energy-efficiency tax credits
Always work with local professionals to ensure your attic meets code, especially if it’s intended for habitation.
Explore Our House Plans with Attic Collection
At My Home Floor Plans, all our House Plans with Attic include CAD files, PDF blueprints, structural engineering, and free foundation changes. You’ll also enjoy:
- Unlimited build license – Use the plan as often as you need
- Affordable modification services – Half the cost of competitors
- Modern designs – Built after 2008 and proven in real-life construction
- Instant previews – See all plan sheets before purchase
Related Plan Categories You Might Like
Don’t stop with attics! If you love adaptable designs, you might also enjoy exploring:
- House Plans with Bonus Room
- House Plans with Basement
- House Plans with Upstairs Laundry
- House Plans with a Great Room
For attic-specific advice and design trends, check out this Architectural Digest guide on attic renovations.
Build Smarter with Attic-Inclusive Floor Plans
Whether you’re building a modest cottage or a multi-story luxury house, choosing a floor plan with attic space provides future-proofing, added value, and design flexibility. With thousands of designs available—and customization always an option—you’ll find the perfect fit for your lifestyle and lot size.
Ready to find your dream design? Browse our full collection of House Plans with Attic and unlock more space, smarter storage, and elevated living today.
Need Help?
Our expert support team is here to assist you with any plan customization, CAD questions, or building code considerations. Email us at support@myhomefloorplans.com and let’s bring your attic-inspired dream house to life!
Frequently Asked Questions
What are the benefits of choosing a house plan with an attic?
Attics provide extra storage, flexible living space, and can increase a home’s resale value. They’re perfect for future expansion or guest quarters.
Can attics be finished into livable space?
Yes, many house plans include attics designed for future conversion into bedrooms, offices, or lofts. Proper ventilation, stair access, and headroom are essential.
Do attic house plans cost more to build?
Not necessarily. While finishing an attic adds some cost, the overall savings come from utilizing existing vertical space without expanding your foundation.
Are attic plans suitable for all climates?
Yes, but proper insulation and ventilation are crucial—especially in very hot or cold climates—to prevent moisture issues and maintain comfort.
Explore 1000’s of professionally designed house plans with attic space now at My Home Floor Plans. Get started today and build smarter.




