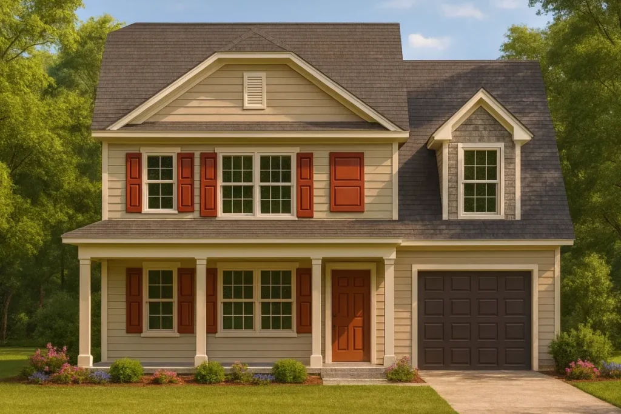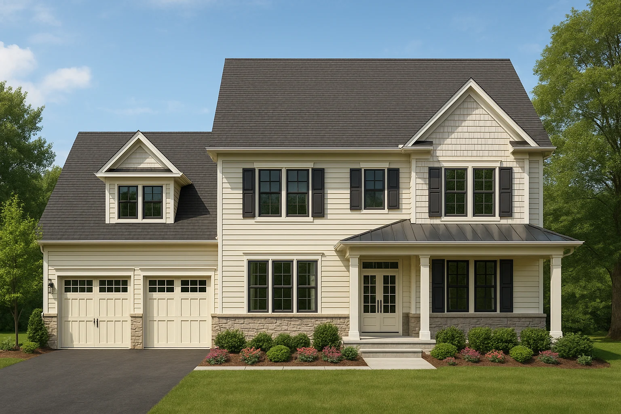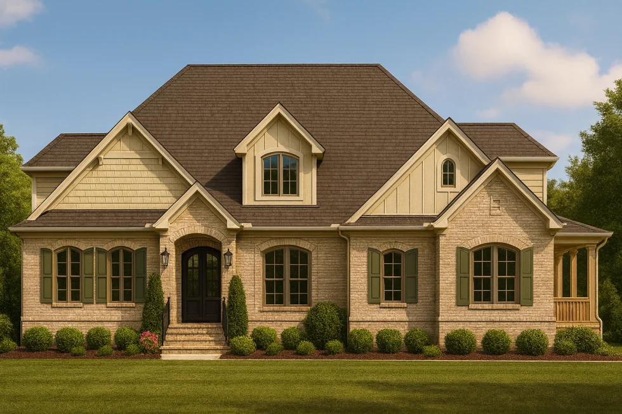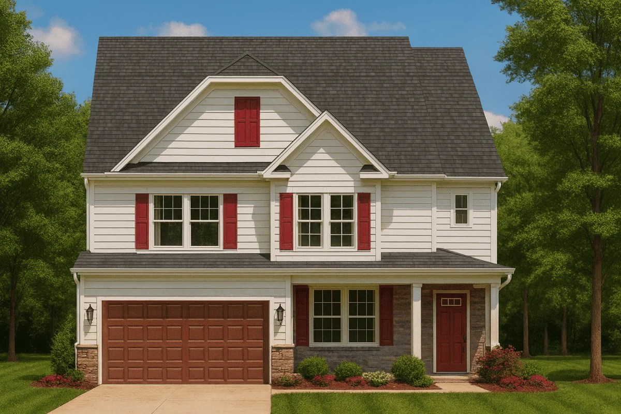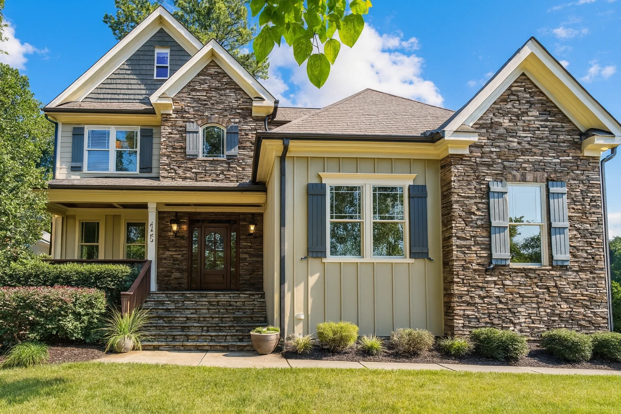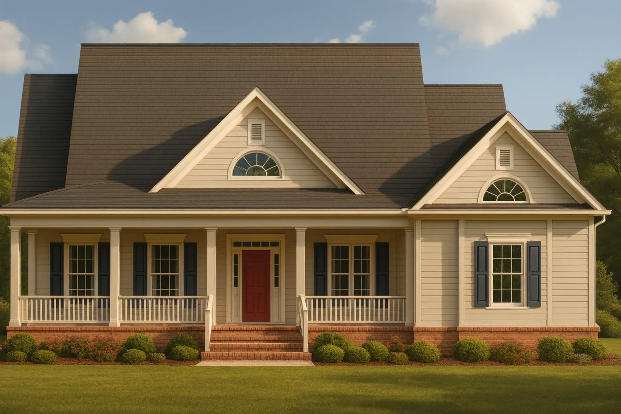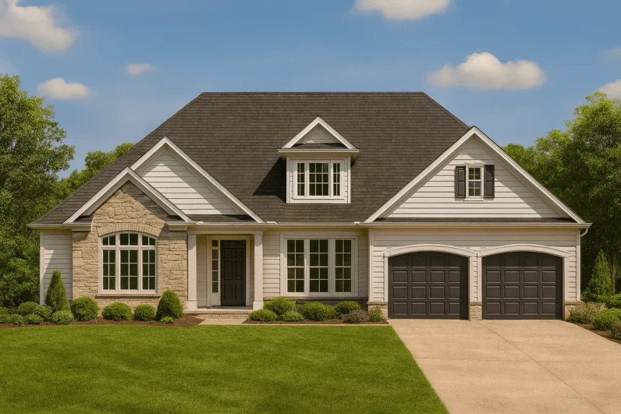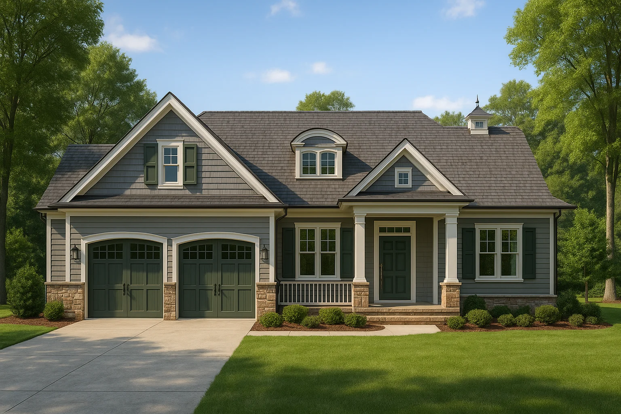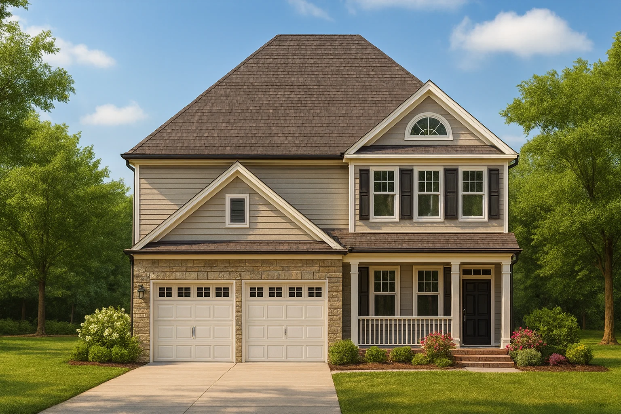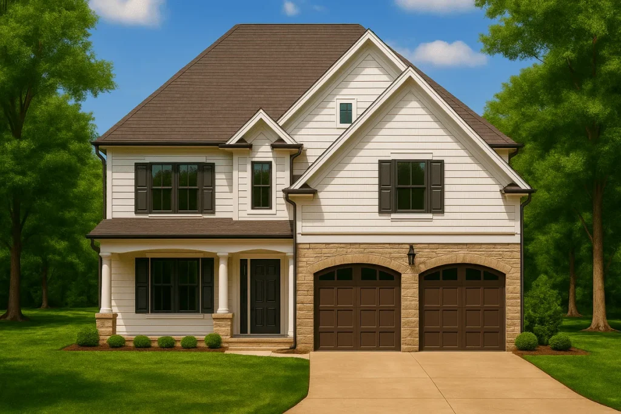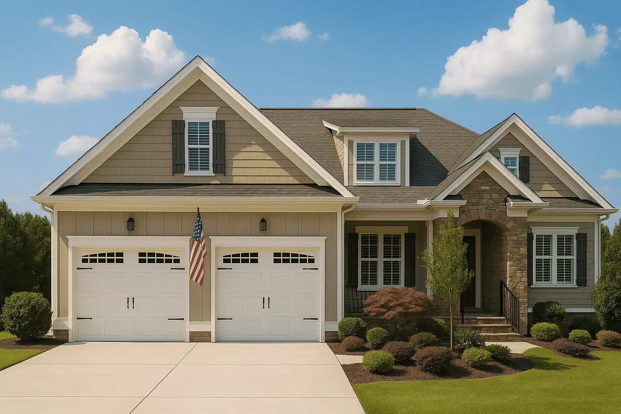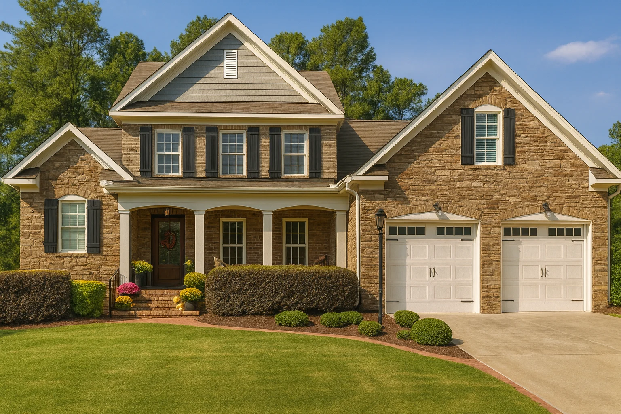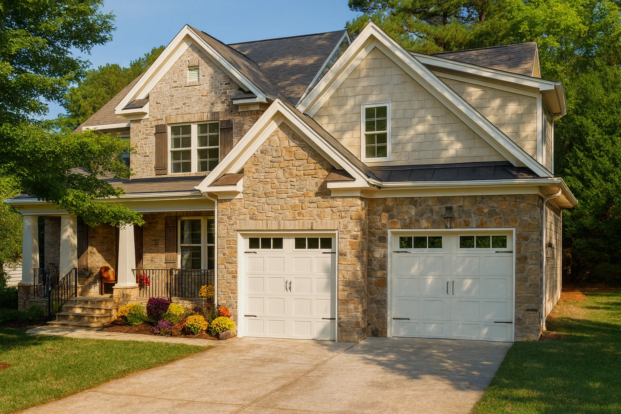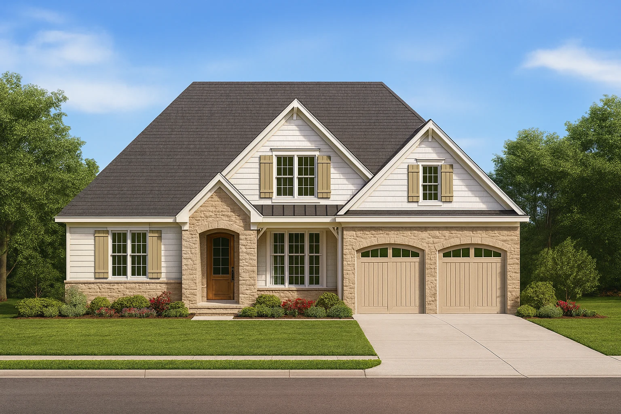House Plans with Basement
Find Your Dream house
BedroomsBathroomsFloorsHtd. Sq. Ft.Width (Ft.)Depth (Ft.)Loading...
Plan Price
Architectural Style
# of Garage Bays
Bed and Bath
Ceiling Features
Structure Type
Garage Features
Indoor
Kitchen Features
Outdoor
Exterior Material
Size/Unique
Loading...

Explore Basement House Plans
Discover house plans with basement for flexible living—finish now or later. Our
collection includes designs with basements for media rooms, rentals, or storage,
plus free basement foundation changes and convenient matching plans.
Why Choose Basement House Plans?
- Gain usable space without increasing the footprint
- Finish later for future expansion or rental income
- Great for sloped sites and walkout layouts
- Boost resale with flexible rooms—media, gym, office, or guest suite
Popular Styles with Basement Options
- Modern Farmhouse – classic curb appeal with storage below
- Contemporary – sleek designs with flexible lower levels
- Classical & Georgian – formal main floors, entertainment below
- Ranch – daylight basements add space without a second story
Design Tips for Your Basement Layout
- Natural light: choose daylight or walkout when possible
- Ceiling height: 9′ basements feel comfortable and resell well
- Plumbing: stack baths/kitchens for efficient runs
- Noise: add acoustic insulation between floors
What You Get with Our Plans
- Construction-ready CAD & PDF files
- Free foundation changes — slab, crawlspace, or basement foundation
- Structural engineering included
- Unlimited build license
- Affordable modifications and matching plans (same exterior, different layouts)
Explore Related Basement Features
- Garage Under House Plans
- Recreation Room Designs
- Basement Bedroom Plans
- Sloped Lot / Walkout Basements
FAQs
Do your plans include CAD files and engineering?
Yes—every plan includes CAD/PDF files, structural engineering, and an unlimited-build license.
Can I change the foundation?
Absolutely. Switch between basement, slab, or crawlspace at no cost.
Where can I browse plans?
Start here: House Plans with Basement.



