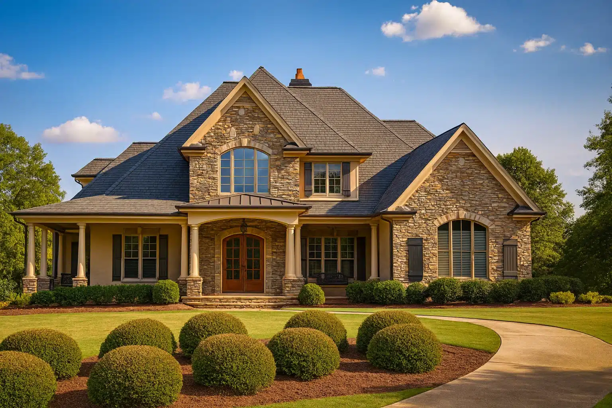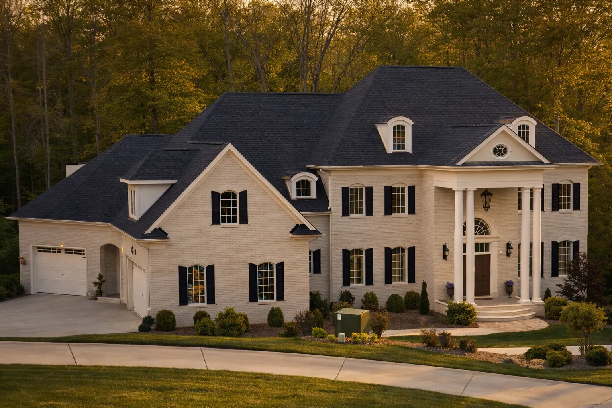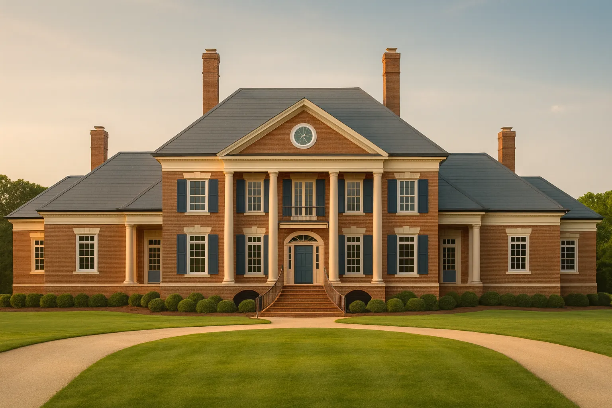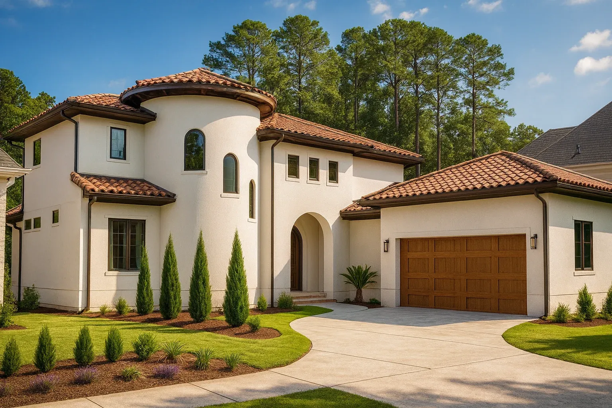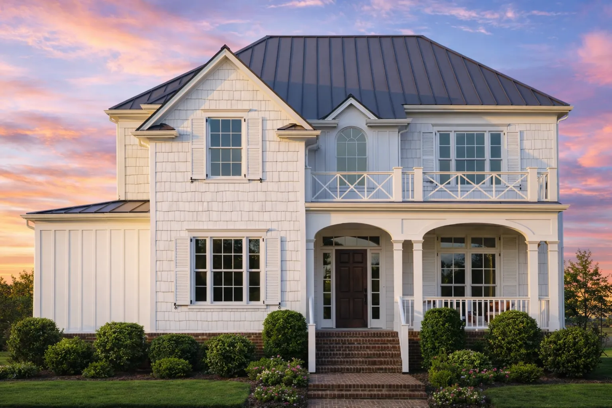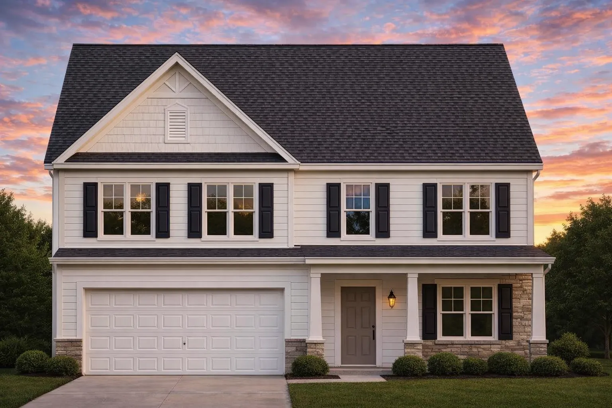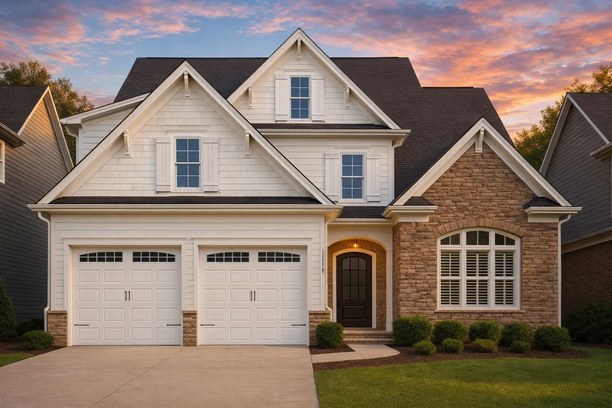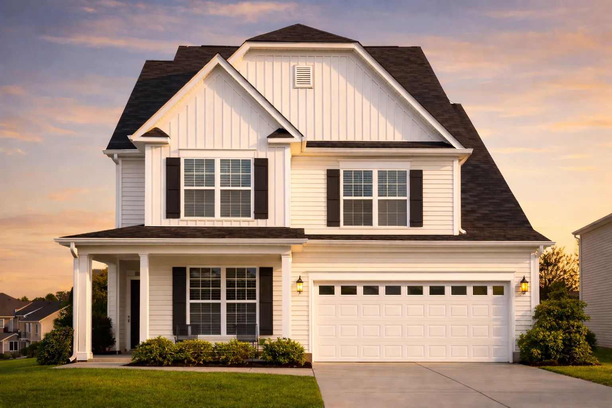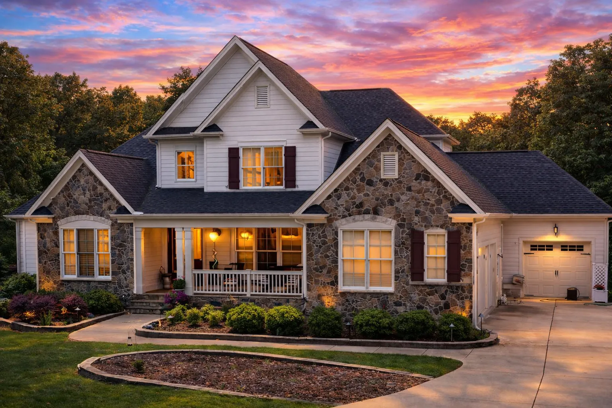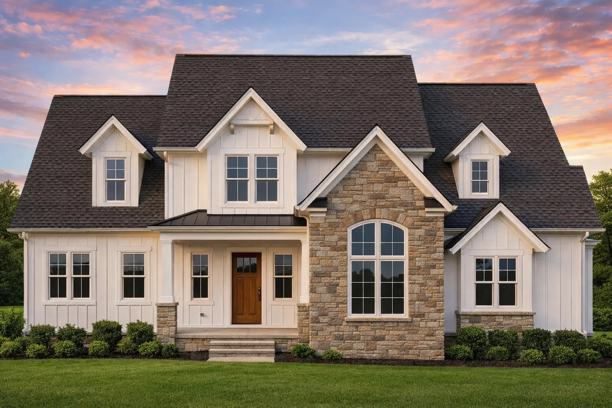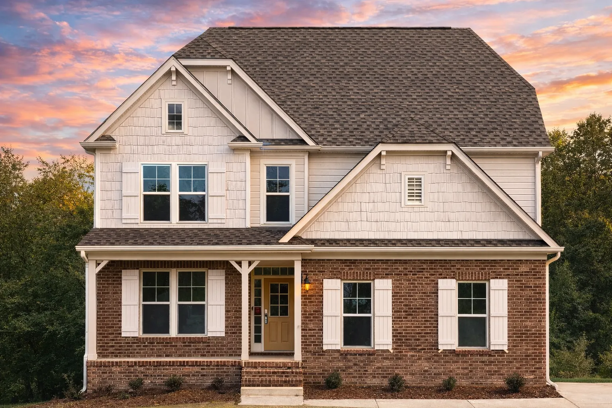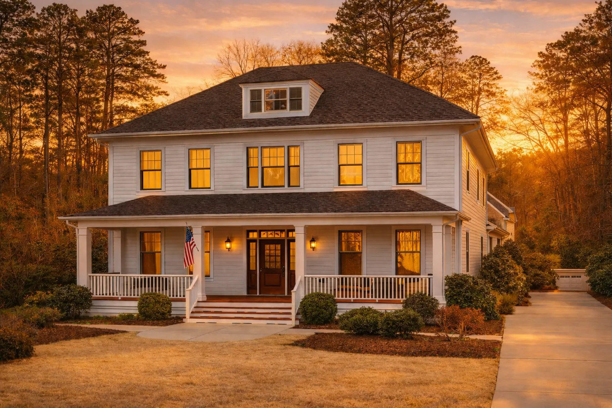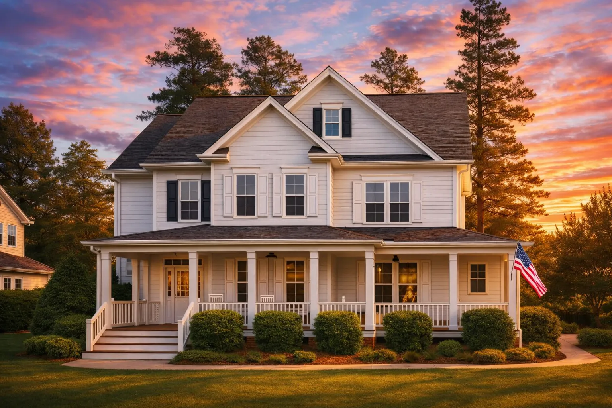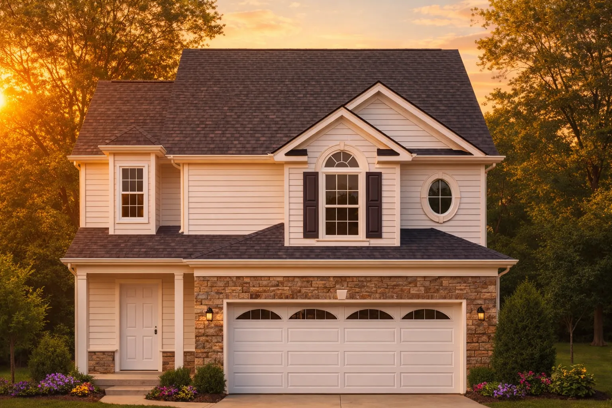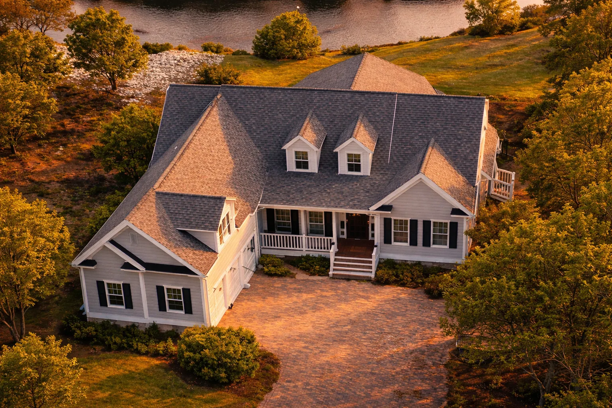Discover 1000’s of House Plans with Kitchen Island Designs
Why Choose a House Plan with a Kitchen Island?
Find Your Dream house

Our kitchen island house plans come with CAD files, PDF blueprints, and an unlimited-build license—so you can build as many times as you’d like. Structural engineering is always included, and you can request free foundation changes to fit your lot perfectly.
Why Choose a House Plan with a Kitchen Island?
- Functionality: Islands add prep space, storage, and seating to your kitchen layout.
- Social Connection: Perfect for open-concept designs, allowing cooks to interact with guests or family.
- Style Boost: Visually anchors your kitchen with custom cabinetry, finishes, or a cooktop centerpiece.
- Customization: Our plans offer flexibility—choose waterfall edges, breakfast bars, or extended prep zones.
Top Benefits of Our Kitchen Island House Plans
- CAD + PDF blueprints included with every plan
- Unlimited build license – build the design more than once at no extra cost
- Free foundation changes – slab, crawlspace, or basement, all at no charge
- Structural engineering included – ensures durability and code compliance
- Plans have been built and refined—no outdated or untested layouts
Popular Layouts Featuring Kitchen Islands
From farmhouse kitchens with expansive islands to ultimate kitchen designs that feature prep sinks and multiple zones, you’ll find the perfect fit. Our kitchen island plans span a variety of styles:
- Modern Farmhouse with large family islands
- Contemporary layouts with sleek waterfall islands
- Craftsman plans with multi-functional island cabinetry
- Luxury homes with double islands and walk-in pantries
Smart Design Features
Our kitchen islands are thoughtfully integrated into the layout, often featuring:
- Built-in seating for casual meals
- Hidden trash/recycling centers
- Extra prep sinks or secondary dishwashers
- Overhead task lighting and pendant fixtures
When paired with other gourmet upgrades like a double oven or walk-in pantry, your kitchen island becomes a command center for modern family life.
Related House Plan Features
- House Plans with Walk-In Pantry
- House Plans with Mudroom
- House Plans with Large Laundry Rooms
- House Plans with Fireplace
If you’re researching the best kitchen island ideas, you’ll find that adding one can drastically change how you use and enjoy your kitchen. A well-designed island can double as a dining space, homework hub, or prep zone.
Start Exploring Kitchen Island House Plans Today
All of our designs are backed by builder-trusted accuracy and industry-leading support. From open-concept modern layouts to traditional chef’s kitchens, we make it easy to search house plans that match your lifestyle—and your budget.
Every house plan includes full previews of all blueprint sheets before purchase, so you know exactly what you’re getting—no guesswork.
Need Modifications?
We offer affordable modification services to customize your kitchen island placement, size, or features. Let us help you fine-tune your perfect kitchen setup before you build.
Ready to Build?
Browse our full collection of House Plans with Kitchen Islands and turn your kitchen dreams into reality with confidence.
Frequently Asked Questions
Are your kitchen island house plans customizable?
Yes, every plan can be modified to fit your lifestyle. You can change the island shape, add a prep sink, or even request two islands.
Do the house plans include detailed kitchen layouts?
Absolutely. Every plan comes with kitchen layouts that show island dimensions, appliance placements, and cabinetry suggestions.
What’s included with your house plans?
Each plan includes CAD files, PDFs, full structural engineering, an unlimited-build license, and free foundation changes.
Can I see all blueprint sheets before purchasing?
Yes. We show previews of every included sheet so you know exactly what you’re getting—no surprises.
Ready to upgrade your kitchen experience? Browse our full collection of House Plans with Kitchen Island today, and enjoy expert support, unmatched plan quality, and unbeatable value!



