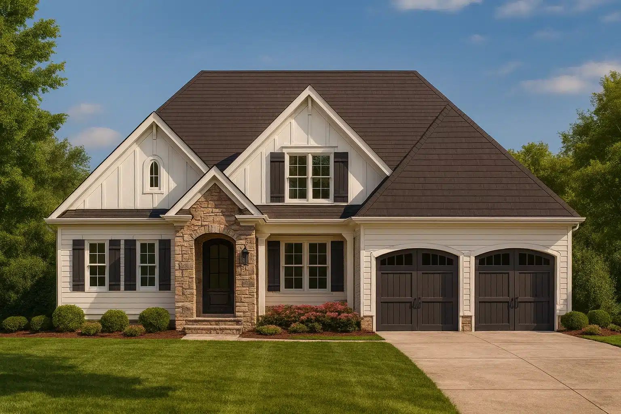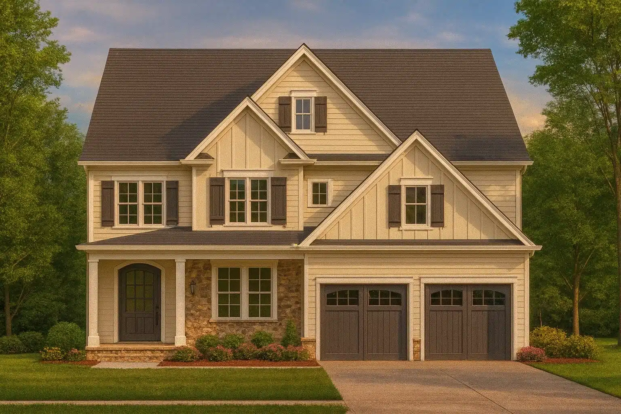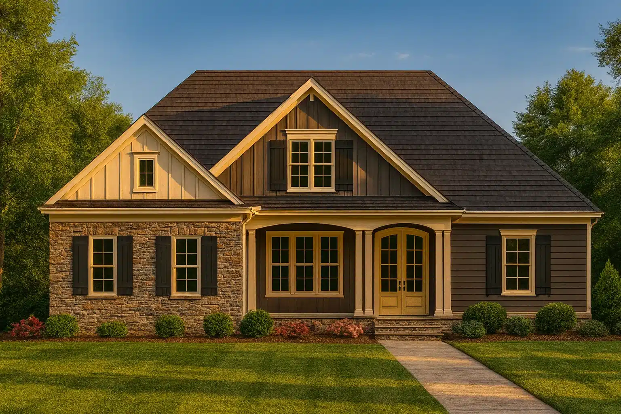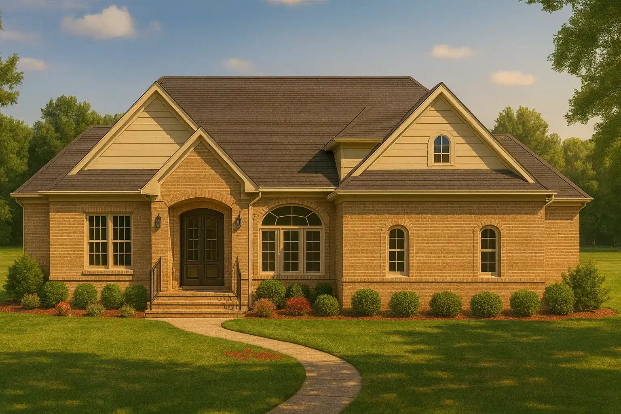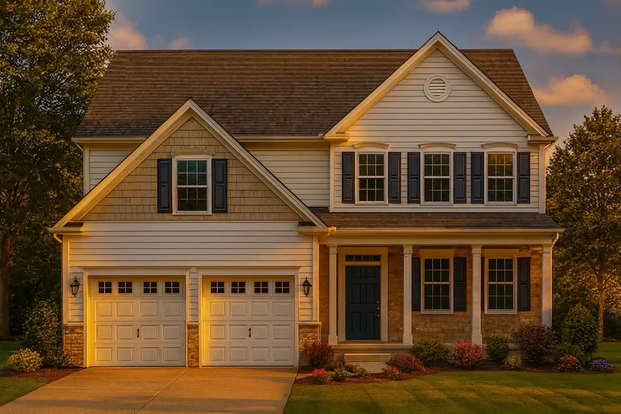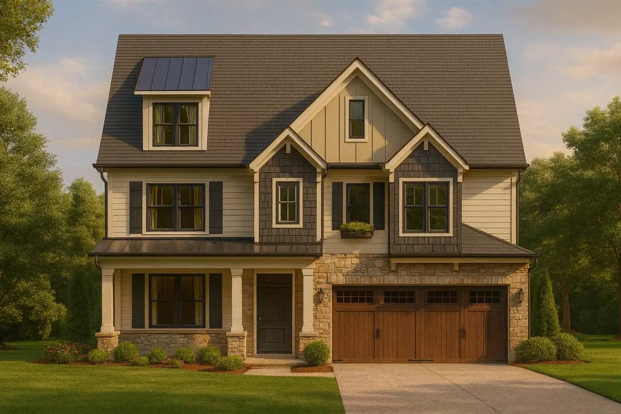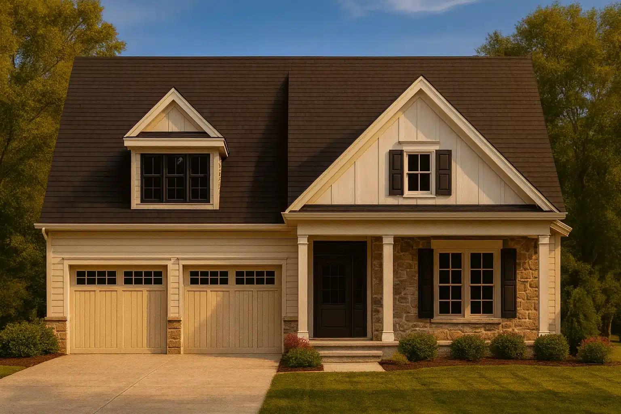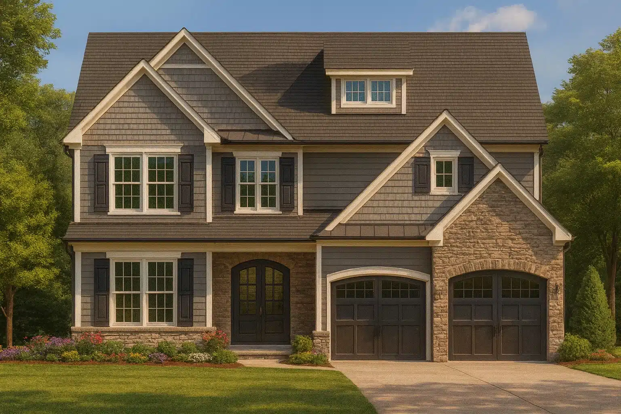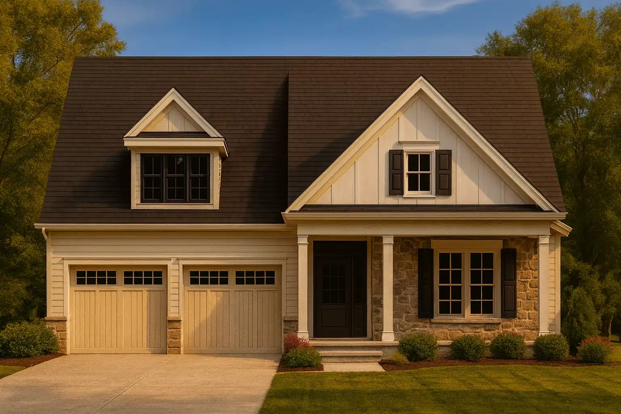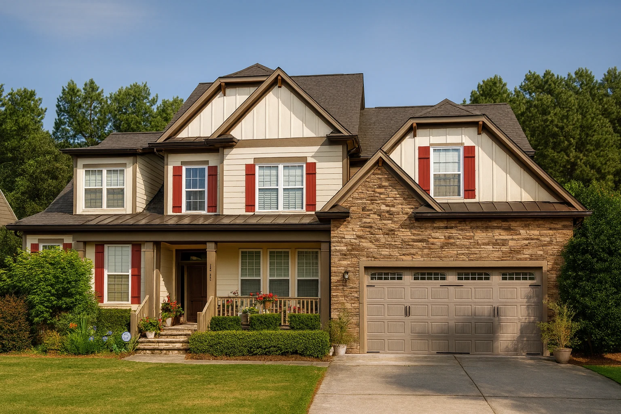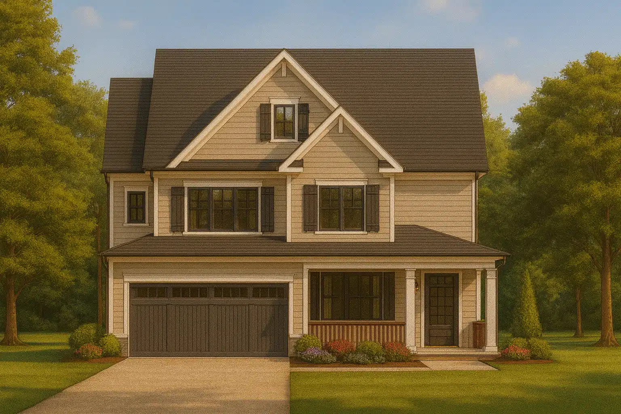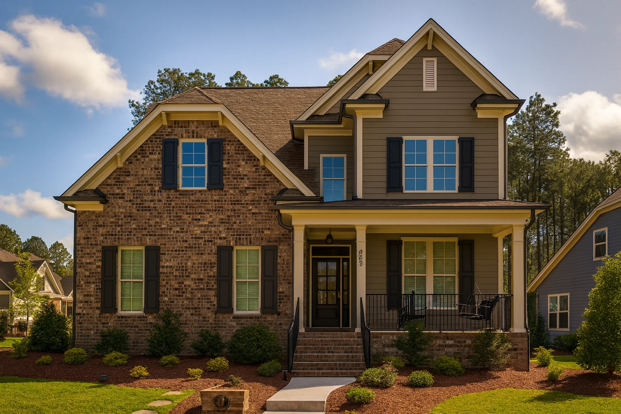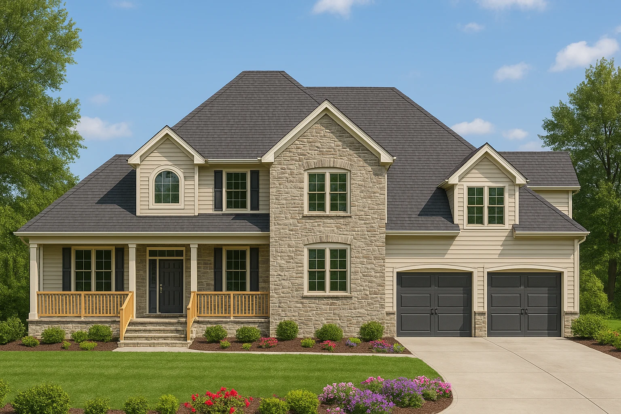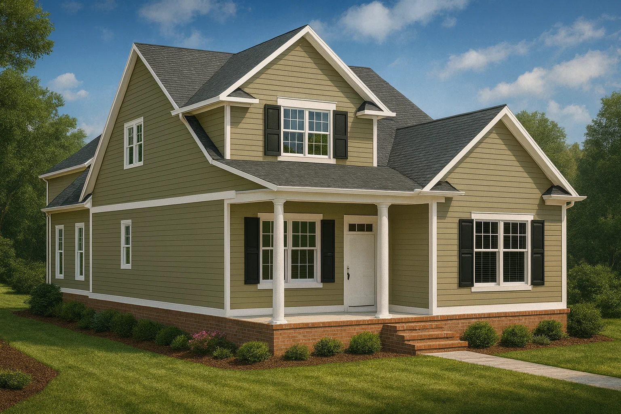House Plans with Patios – Browse 1000’s of Relaxing and Stylish Outdoor Designs
Why Patios Are a Popular Feature in Today’s House Plans
Find Your Dream house

At My Home Floor Plans, we offer 1000’s of customizable house plans with patios that fit every architectural style and lifestyle need. All our plans come with CAD files, PDF blueprints, structural engineering, and unlimited build licenses. Plus, you’ll get free foundation changes and support from our in-house experts to personalize any design.
Why Choose House Plans with Patios?
- Perfect for indoor-outdoor living and entertaining
- Increases property value and curb appeal
- Ideal for relaxing, cooking, or dining outside
- Integrates beautifully with pools, gardens, or courtyards
- Suitable for warm and temperate climates
Design Features Found in House Plans with Patios
Our house plans with patios often feature:
- Covered and open patios for sun or shade
- Built-in grill decks or grill deck plans
- Outdoor fireplaces (see plans) for year-round use
- Patio access from master suites or great rooms
- Integrated courtyards and verandas for privacy
Looking for a design with a courtyard? Check out our Courtyard House Plans collection. Or, if you’re interested in a relaxing retreat with shaded seating, explore our Veranda House Plans.
Styles that Pair Well with House Plans with Patios
We’ve found that house plans with patios are especially popular in these styles:
- Mediterranean Homes with tiled courtyards and patios
- Ranch Style Homes with sprawling back patios
- Modern Suburban Homes with sleek covered patios
- Farmhouse Plans with rustic patio dining areas
- Courtyard Styles that blend patios into the center of the house
Functional Uses for a Patio
Today’s homeowners want flexibility, and patios deliver. House plans with patios support all of these uses:
- Install an outdoor kitchen for alfresco meals
- Place a hot tub or plunge pool for relaxation
- Use your patio for yoga, meditation, or exercise
- Create a shaded lounge area with retractable awnings
- Incorporate fire pits, pergolas, or vine-covered trellises
Patio Placement and Orientation Tips
When choosing house plans with patios, consider:
- Sun exposure: South-facing patios get more sun, while north-facing patios provide cooler comfort.
- Privacy: Use landscaping, fences, or walls to add privacy in urban or close-lot neighborhoods.
- Flow: Look for designs where the kitchen or great room opens directly onto the patio.
Our open floor plan house designs pair beautifully with patios to create uninterrupted indoor-outdoor transitions.
Enhancing House Plans with Patios Using Other Outdoor Features
You can pair patios with:
Want to explore more house plans with patios? Browse our full collection of Covered and Outdoor Living Spaces.
Downloadable Blueprints with Every Patio House Plan
Every house plan with patios from My Home Floor Plans includes:
- Full CAD & PDF files
- Unlimited-build license
- Free foundation changes
- Structural engineering included
- Viewable sheet sets before purchase
You can even explore patio decorating ideas at Better Homes & Gardens to spark your creativity.
Frequently Asked Questions
A patio is a paved outdoor area that connects directly to the house—usually accessible from living rooms, kitchens, or bedrooms. House plans with patios make this space a seamless part of everyday life.
Many of our house plans with patios offer a combination of covered and open-air spaces. You can filter plans by patio type to find exactly what fits your needs.
Yes! Some house plans with patios include walkout basements or terraces that adapt beautifully to sloped lots. Look at our sloped lot house plans for options.
Absolutely. Every patio design is drawn to scale in both the PDF and CAD blueprints. You’ll see dimensions, materials, and placement relative to the house structure.
Yes! We offer full modification services. Whether you want to expand the space, add a fireplace, or change the location, we can customize the plan to suit your vision.
Start Building Your Patio Paradise
Ready to transform your outdoor living experience? Browse our House Plans with Patios now and find the perfect design to bring your dream lifestyle to life. Every plan is fully customizable, built to modern standards, and backed by unbeatable value. Let’s build something amazing—together.



