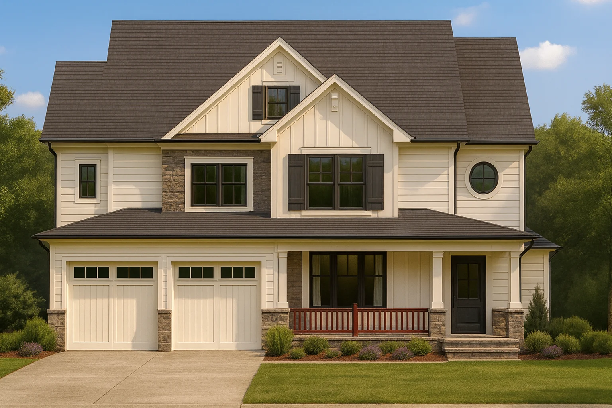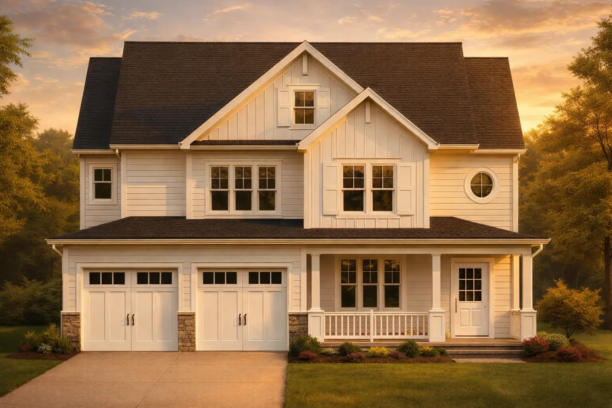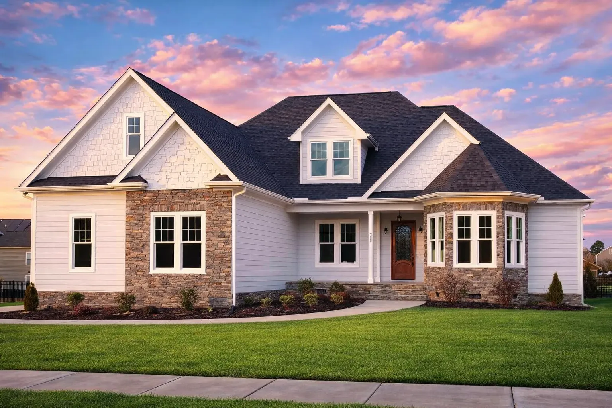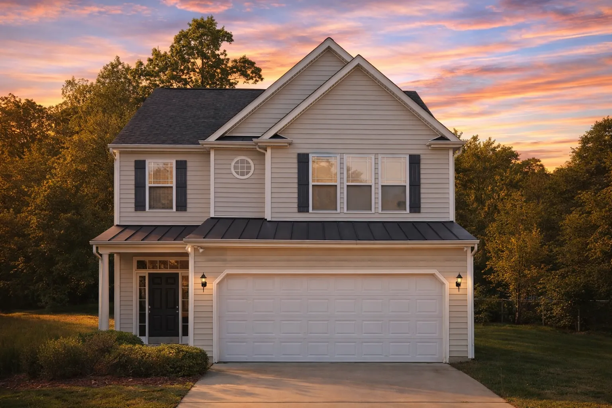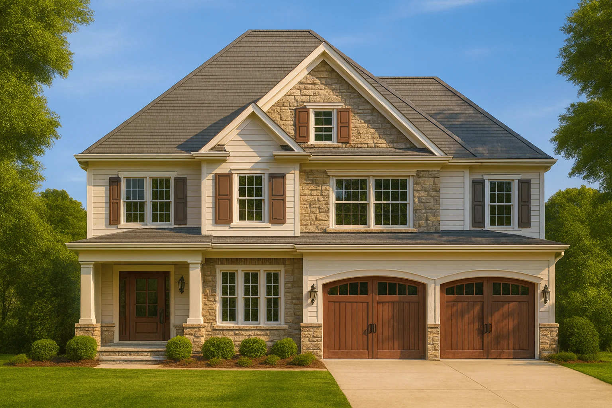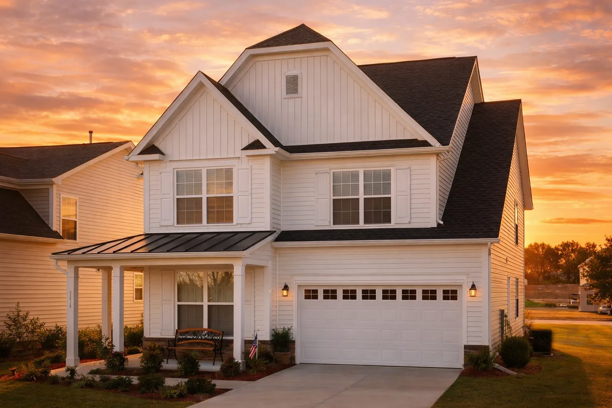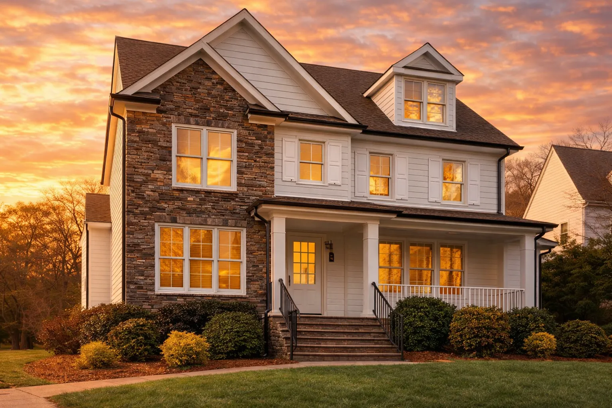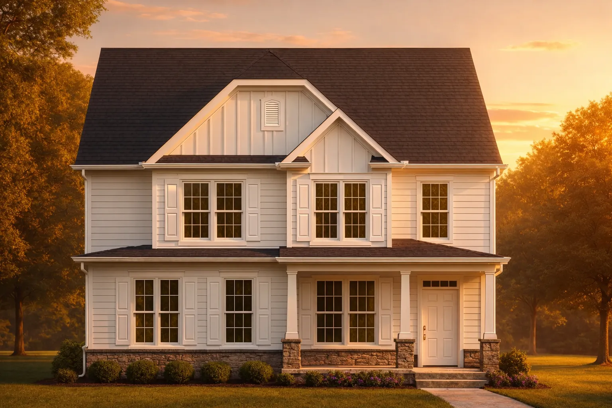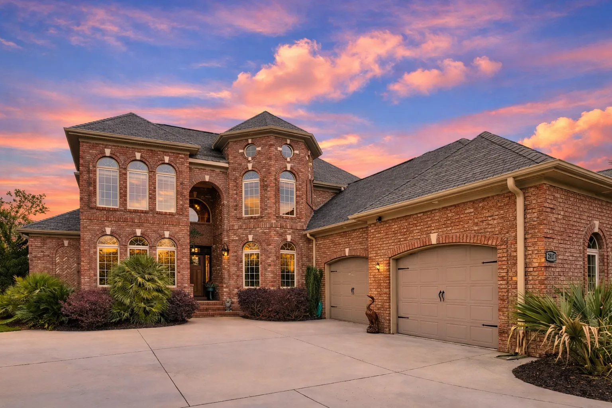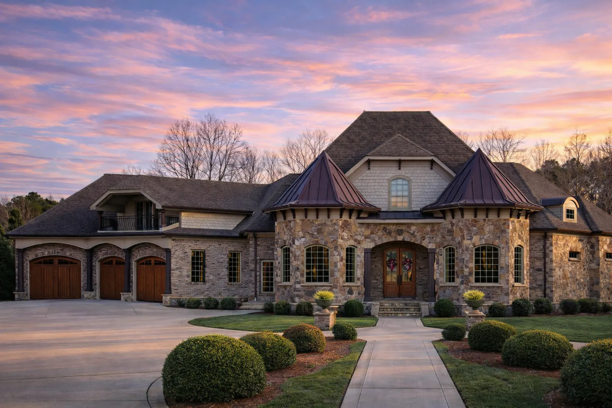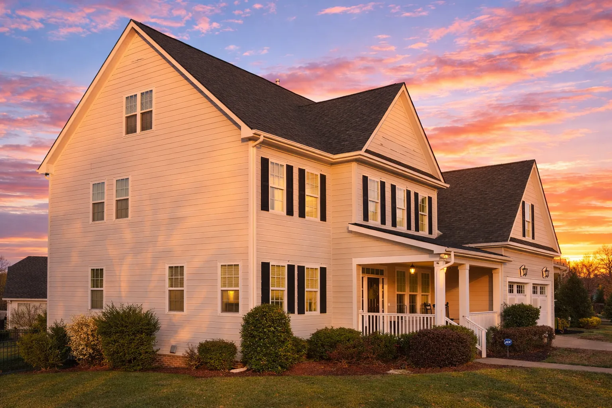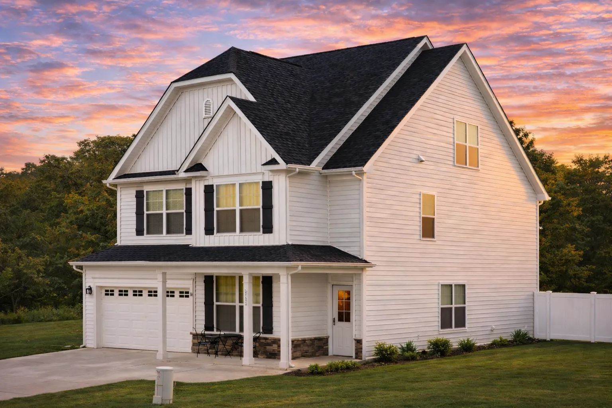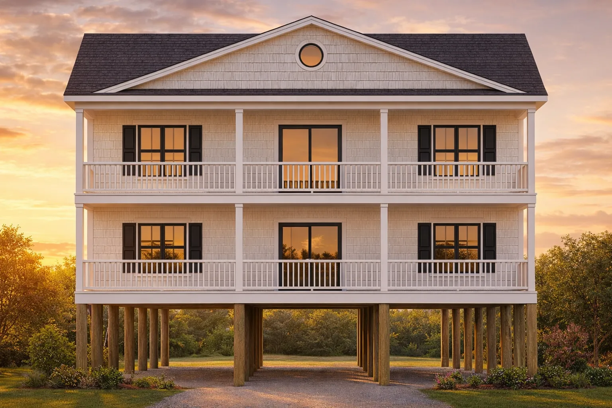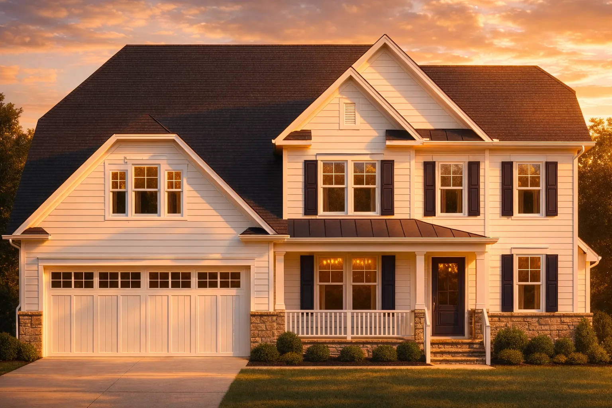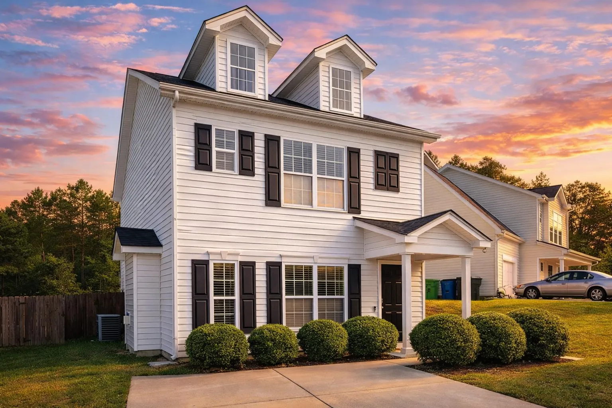House Plans with Front Porch – 1000’s of Welcoming Designs with Timeless Curb Appeal
Explore Floor Plans Featuring Charming Front Porches Perfect for Relaxation, Guests, and Style
Find Your Dream house
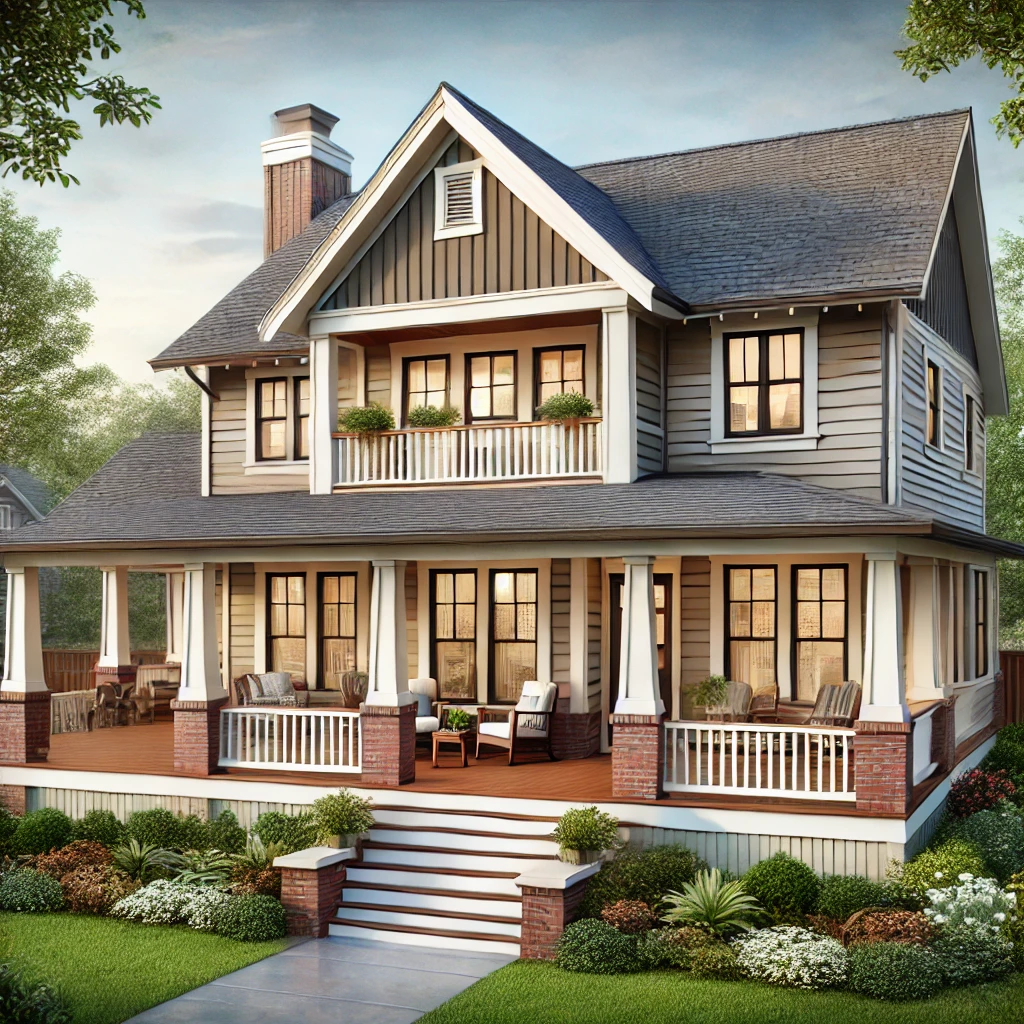
Our front porch house plans come in a wide range of architectural styles, from Southern to Craftsman, Colonial to Modern Suburban, and everything in between. All plans include CAD files, full structural engineering, and an unlimited-build license—plus free foundation changes to suit your needs.
Why Choose House Plans with Front Porch?
- Enhanced Curb Appeal – A front porch instantly elevates the aesthetic of your house and makes a great first impression.
- Functional Outdoor Living – Enjoy your morning coffee, wave to neighbors, or decorate seasonally with ease.
- Climate Control – Front porches provide shade and wind protection, helping regulate indoor temperatures naturally.
- Social Connection – Encourages a more connected neighborhood lifestyle.
- Increased Property Value – A well-designed front porch can significantly boost your home’s resale value.
Explore House Plans with Front Porch by Style
No matter your preferred architectural aesthetic, we have house plans with front porch styles to match:
- Traditional Front Porch Plans
- Farmhouse Front Porch House Plans
- Victorian Homes with Wraparound Porch
- Country Style Porch Plans
- Modern Homes with Covered Entry
Front Porch Features You’ll Love
Our house plans with front porch don’t just add beauty—they’re loaded with design and lifestyle perks:
- Wraparound Porches for panoramic views and extended seating
- Covered Front Entries that offer rain and sun protection
- Brick or Stone Accents that add timeless elegance
- Column Designs from classic square to decorative round styles
- Integrated Seating Areas for rocking chairs, swings, or built-in benches
Best House Plans with Front Porch for Every Lifestyle
Whether you’re building your forever house or a cozy cottage, there’s a house plan with front porch made for you:
- Small & Affordable: Explore our small house plans under 2,000 sq ft with charming front porches
- Luxury Estate: Consider a luxury house plan with grand porch columns and multiple elevations
- Multi-Generational Living: Front porch options in our dual owner suite plans
- Urban Narrow Lots: Browse narrow lot house plans with smart porch designs
Why Buy Front Porch House Plans from MyHomeFloorPlans.com?
We go beyond just great designs. When you shop house plans with front porch at My Home Floor Plans, you get unmatched value:
- Includes CAD & PDF Files: Editable formats for builders and engineers
- Unlimited Build License: Build as many times as you like
- Free Foundation Changes: Slab, crawlspace, basement—your choice
- Post-2008 Built Designs: Modern code compliance & efficiency
- Full Structural Engineering: Included in every plan
- Lower Modification Costs: Less than half the price of competitors
Plus, we offer full transparency—you can preview every sheet before purchase.
Collections Similar to House Plans with Front Porch
Looking for more outdoor living spaces? These collections may also interest you:
- House Plans with Covered Rear Porch
- House Plans with Wraparound Porch
- House Plans with Veranda
- House Plans with Sundeck
- House Plans with Patios
Design Tips for Your Front Porch
If you’re considering adding personal touches to your new front porch design, keep these ideas in mind:
- Use Ceiling Fans: To improve airflow in hot climates
- Add Porch Lighting: For ambiance and safety
- Seasonal Decor: Incorporate plants, lanterns, or wreaths
- Contrast Materials: Pair wood with stone or brick for visual interest
- Railing Styles: Choose between rustic, modern, or traditional
Real-Life Benefits of a Front Porch
More than just aesthetics, front porches contribute to well-being, lifestyle, and functionality:
- Better Indoor Lighting: Indirect sunlight through porch-shielded windows
- Energy Efficiency: Reduced heating and cooling costs due to shading
- Safer Entry: Covered areas prevent slips and add weather protection
- Welcoming Vibe: Creates a house that feels like home—even before you walk in
Popular Add-ons for Front Porch House Plans
Consider pairing your front porch with other features for a truly customized living space:
- Fireplace inside or near the porch
- Open floor plan connecting porch and living area
- Foyer designs for a grand entry
- Home office with a porch view
- Carport or garage plan with porch extension
For even more porch design inspiration, check out this helpful front porch decorating guide from Better Homes & Gardens.
Ready to Find Your Perfect House Plan with Front Porch?
With 1000’s of customizable house plans with front porch options, expert support, and unbeatable value, My Home Floor Plans is your best partner in designing a welcoming and stylish house. Every plan is backed by structural engineering, modern building standards, and full transparency.
Start exploring today—and step into a design that greets you with open arms, right from the front porch.
Frequently Asked Questions
Southern, farmhouse, colonial, craftsman, and Victorian homes commonly include front porches. At MyHomeFloorPlans.com, we have porch-ready options for every style.
Yes! All our plans include free foundation changes, and wraparound porch conversions are a common request during customization.
Absolutely. Every plan includes full structural engineering—saving you money and time during permitting and construction.
Yes! All our house plans come with CAD and PDF files for instant use and modification.
Yes, every purchase includes an unlimited-build license—unique to My Home Floor Plans.
Take the First Step Toward Your Dream Porch
Ready to bring your dream house to life? Explore our full collection of house plans with front porch today, or contact our team for help finding or customizing the perfect fit for your family.



