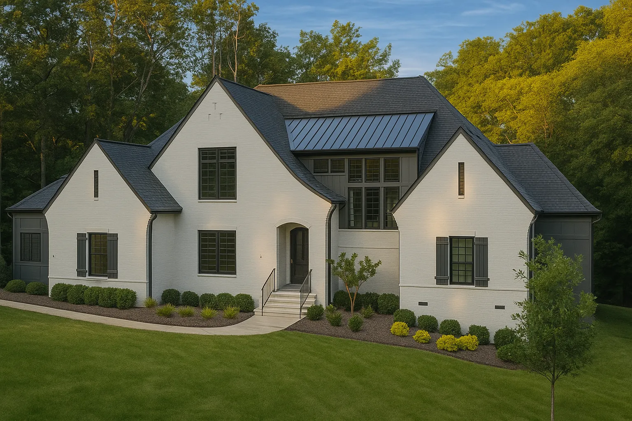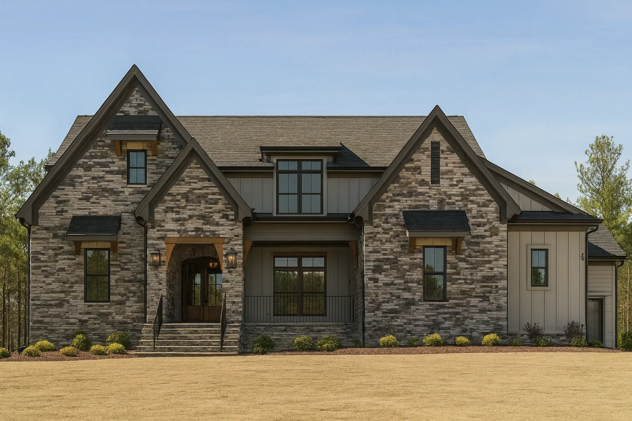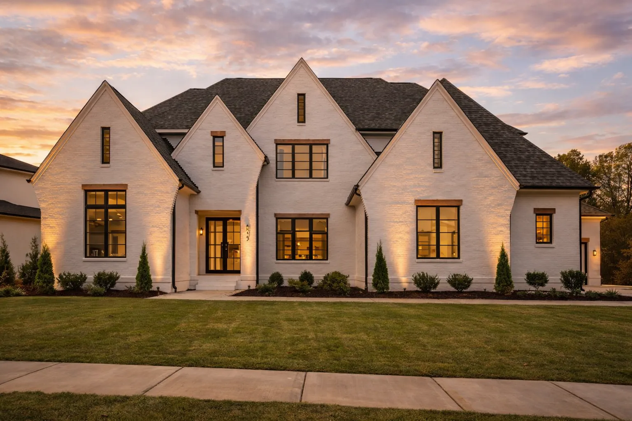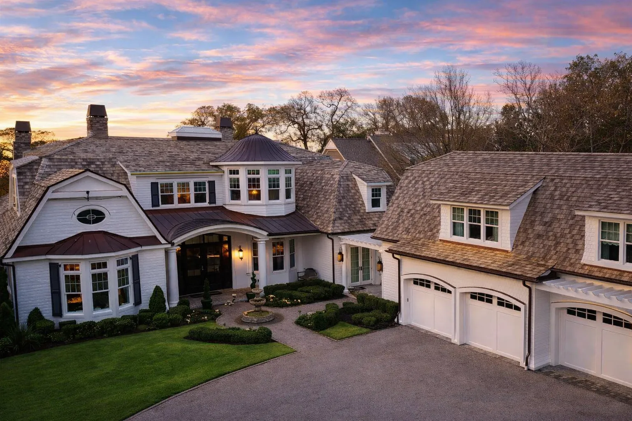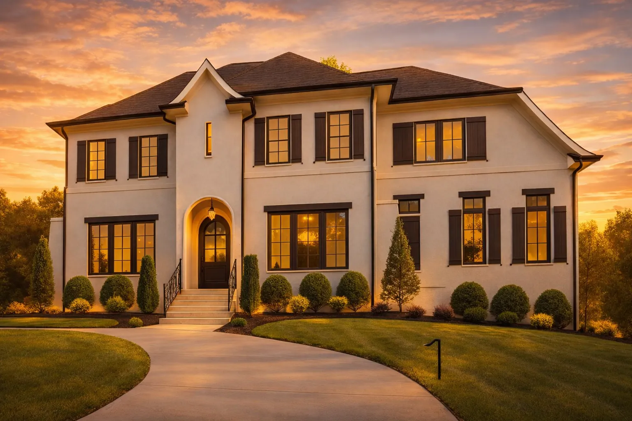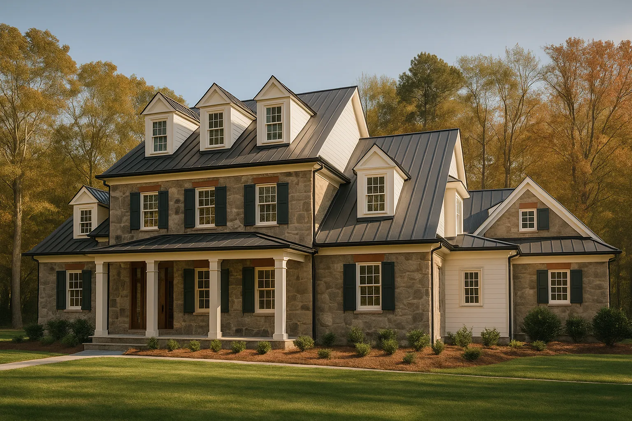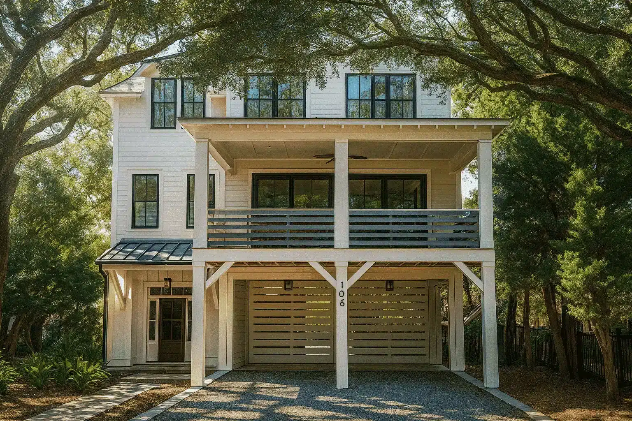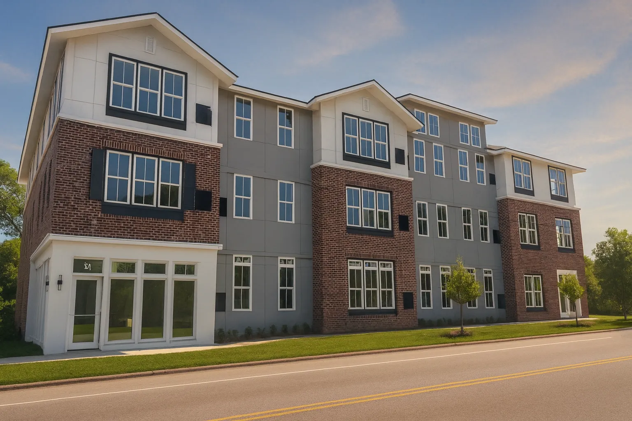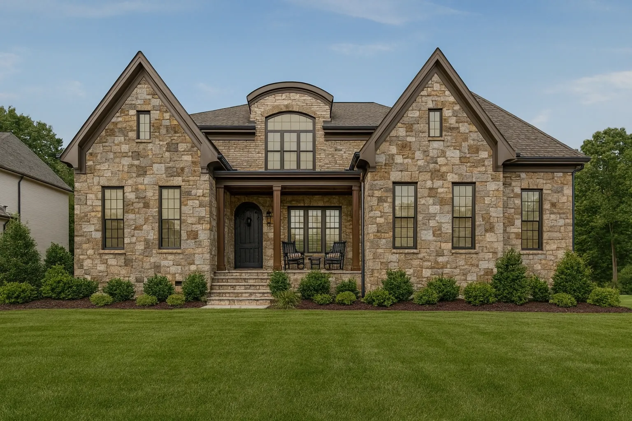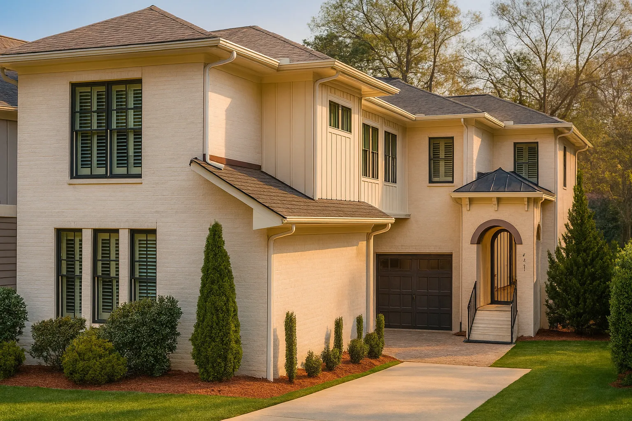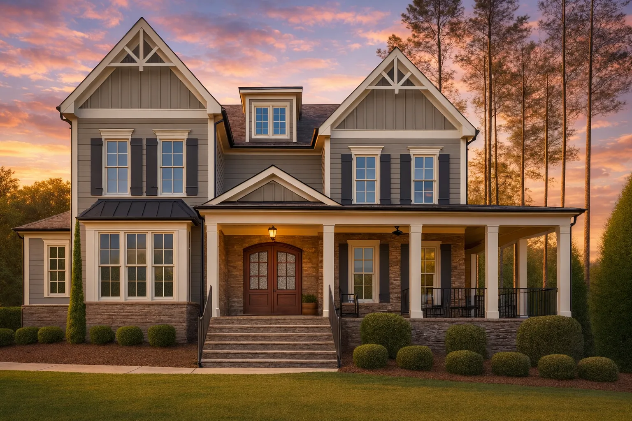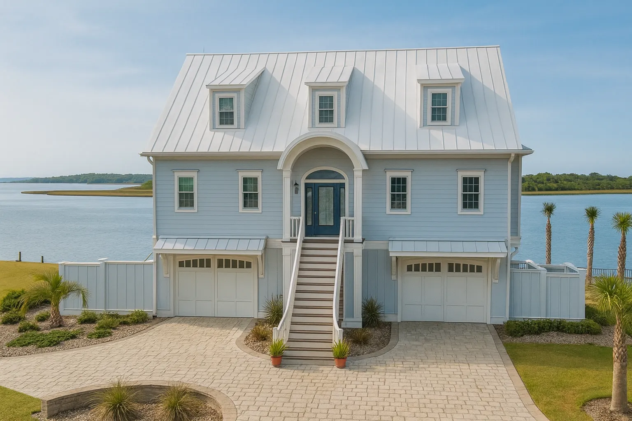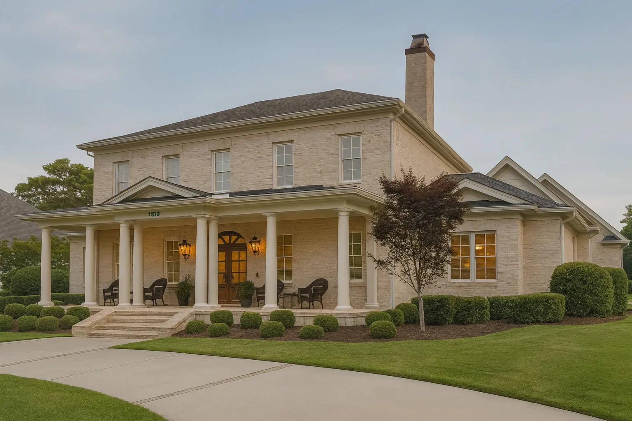House Plans with Bonus Room – 1000’s of Flexible Designs with Extra Space for Work or Play
Explore Floor Plans Featuring Bonus Rooms Perfect for Offices, Gyms, Guest Suites, or Game Rooms
Find Your Dream house
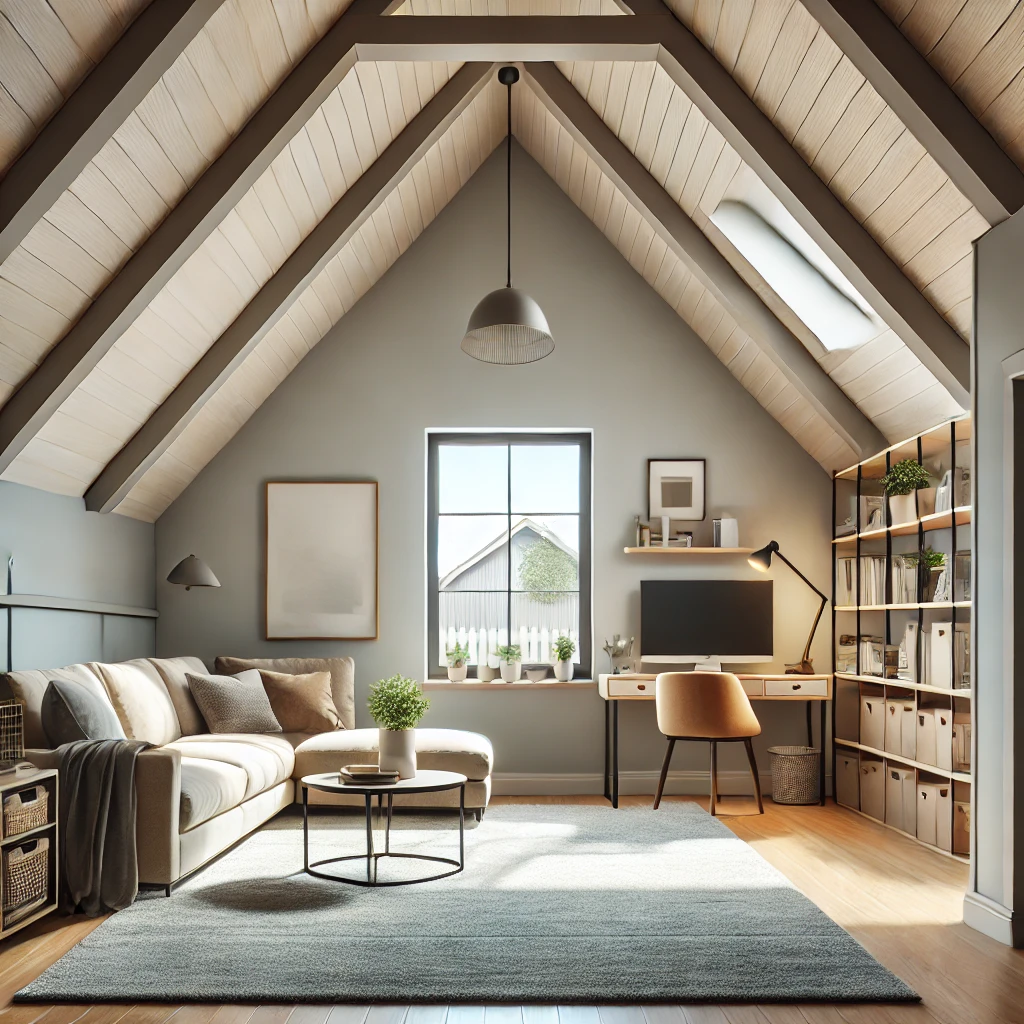
In this guide, we’ll walk you through everything you need to know about choosing the right bonus room house plans. From design considerations to layout examples and cost benefits, you’ll get expert insights into making the most of your future space. Plus, you’ll find internal links to similar collections such as:
- House Plans with Attic
- House Plans with Basement
- House Plans with Office or Study
- House Plans with Upstairs Laundry
What Is a Bonus Room?
A bonus room is an extra space in a house that doesn’t fit traditional labels like bedroom or kitchen. It’s often located above the garage or near the attic and offers endless customization options. These rooms can serve as guest quarters, play areas, home gyms, or entertainment centers.
Benefits of House Plans with Bonus Room
Adding a bonus room to your house plan offers multiple benefits, including:
- Increased home value: More livable space equals greater resale potential.
- Versatility: Use it now as a home office, and later as a teen suite or gym.
- Cost-effective expansion: Utilize unused attic or garage space affordably.
- Zoning flexibility: Great for privacy or separating work from relaxation.
Popular Uses for Bonus Rooms
Here are some common ideas for transforming your bonus space:
- Media room / home theater
- Game room or arcade
- Home office or study
- Guest bedroom or in-law suite
- Children’s playroom or homeschool center
- Craft or hobby space
- Workout or yoga room
Top Design Features in Our Bonus Room Plans
At My Home Floor Plans, our bonus room designs are packed with flexible features such as:
- Above-garage layouts for space efficiency
- Vaulted ceilings and dormers for natural light
- En-suite options for private bedrooms
- Walk-in storage areas or built-in shelving
House Styles That Commonly Include Bonus Rooms
Bonus rooms appear in many popular architectural styles including:
Why Choose MyHomeFloorPlans.com?
Unlike competitors, all of our house plans with bonus room include:
- Full CAD and PDF files with every purchase
- Unlimited-build licenses
- Free foundation changes (slab, crawlspace, or basement)
- Structural engineering included
- View all included sheets before you buy
- Plans built and tested post-2008—no outdated designs
- Lower costs and faster modifications than all major plan sites
How to Choose the Right Bonus Room Plan
To make the best decision, consider the following factors:
- Placement: Is the room over the garage, near a bedroom, or on a separate floor?
- Natural light: Dormer windows or skylights can enhance comfort and usability.
- Access: Consider whether the entrance is private or through another room.
- Climate: Over-garage rooms may need better insulation or HVAC zoning.
Budgeting for a Bonus Room
Bonus rooms are more affordable than full additions. By repurposing attic or garage space, you save on foundation and exterior wall construction. A finished bonus room typically adds less than 10% to the total home cost but boosts value and function immensely.
Explore More Bonus Room-Ready Collections
- Attic Floor Plans
- House Plans with Recreation Room
- Plans with Mudrooms
- Modern Suburban Homes
- 4 Bedroom House Plans
Need Help Deciding?
Our team is here to guide you through every step. From understanding plan sets to customizing your layout, we make it easy. Visit our FAQs or contact us at support@myhomefloorplans.com.
Also, check out this great resource from Houzz: Making the Most of Bonus Rooms.
Frequently Asked Questions
Start Exploring Bonus Room Plans Today!
Ready to find the perfect house plan with a bonus room? Browse our complete collection here. With thousands of customizable options, industry-leading support, and unmatched value, you’re sure to discover a plan that fits your lifestyle perfectly.



