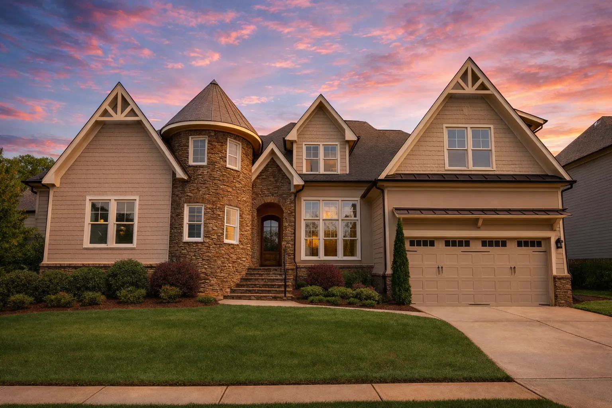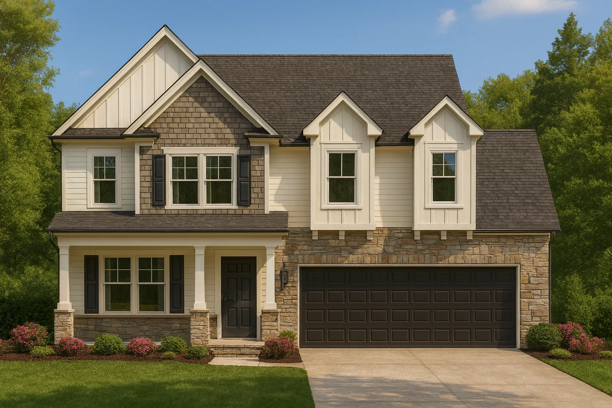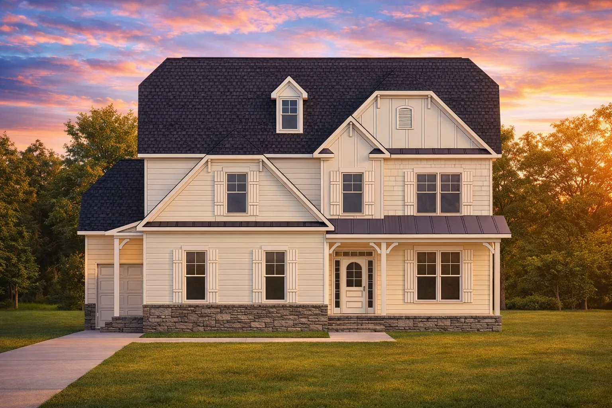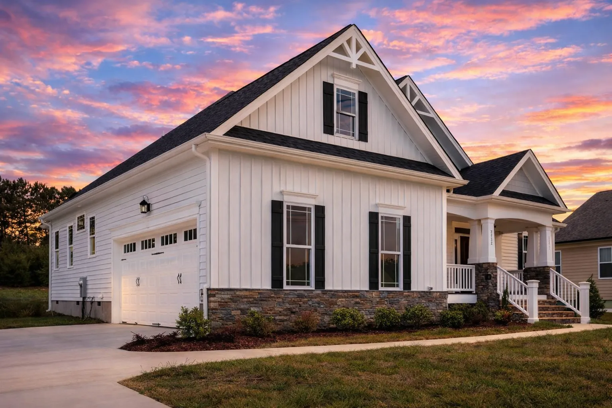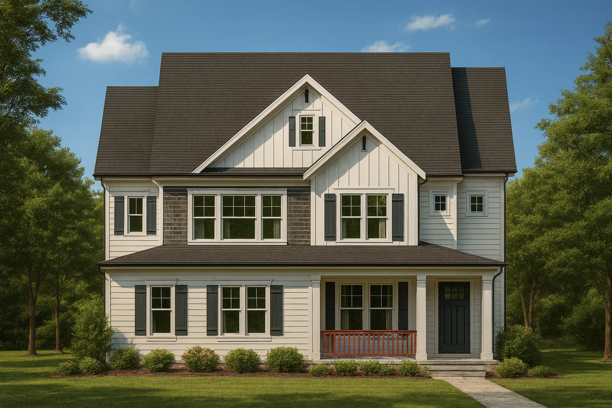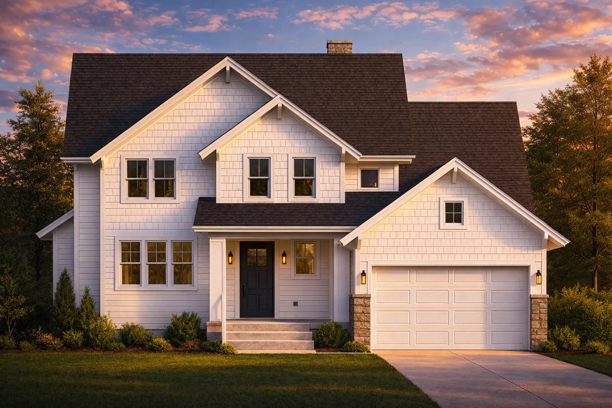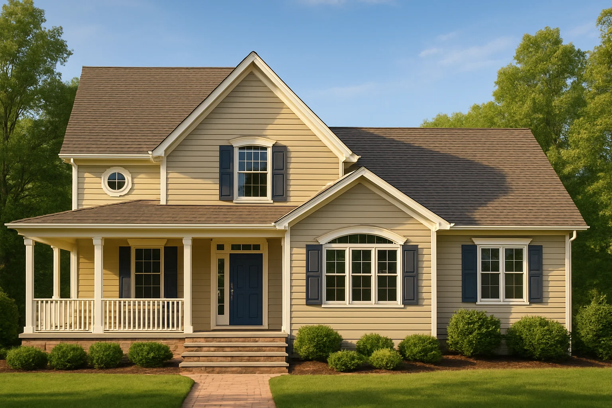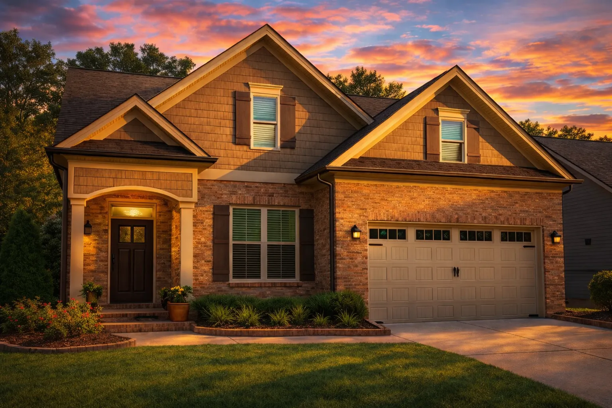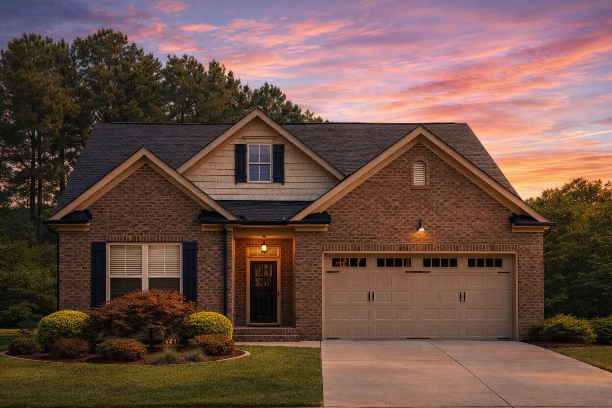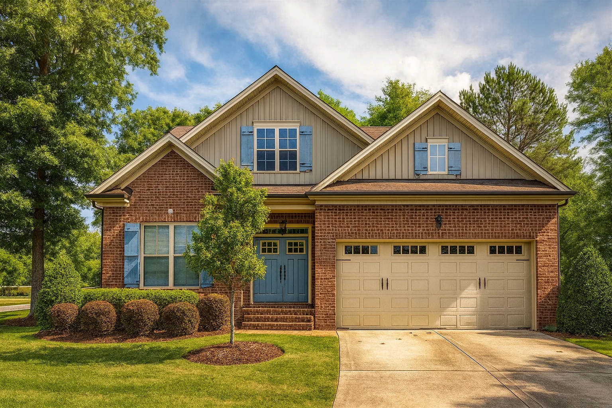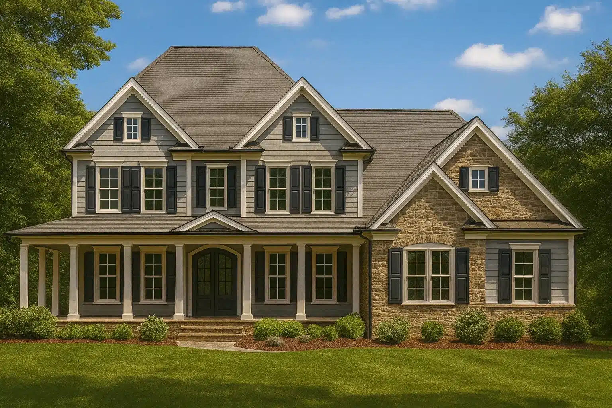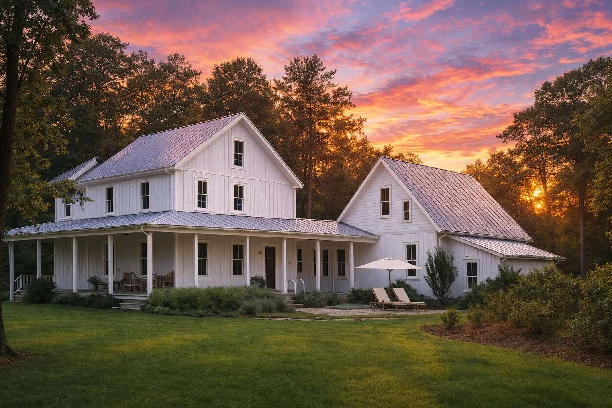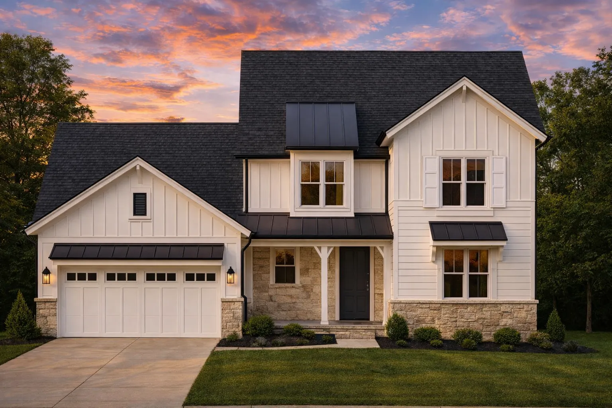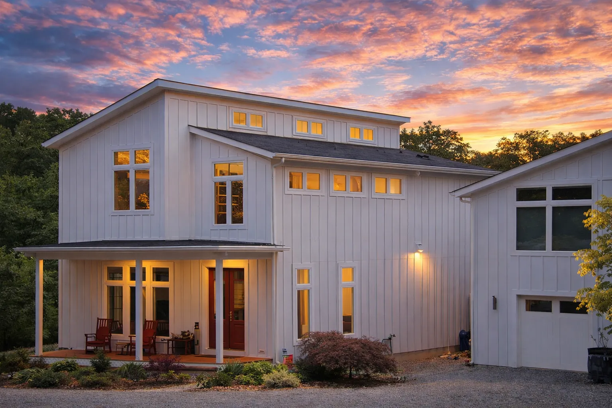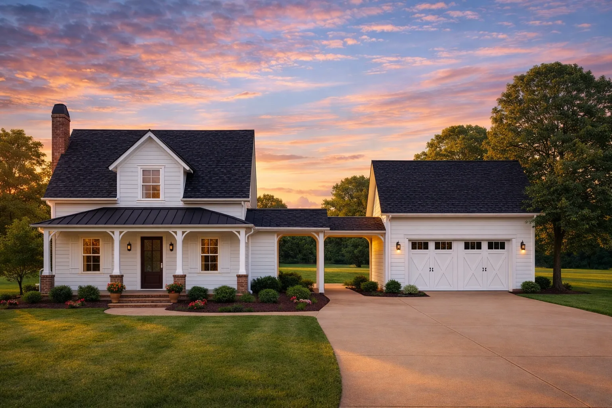House Plans with Eating Bar – 1000’s of Kitchen-Friendly Designs for Casual Dining
House Plans with Eating Bar – 1000’s of Kitchen-Friendly Designs for Casual Dining
Find Your Dream house
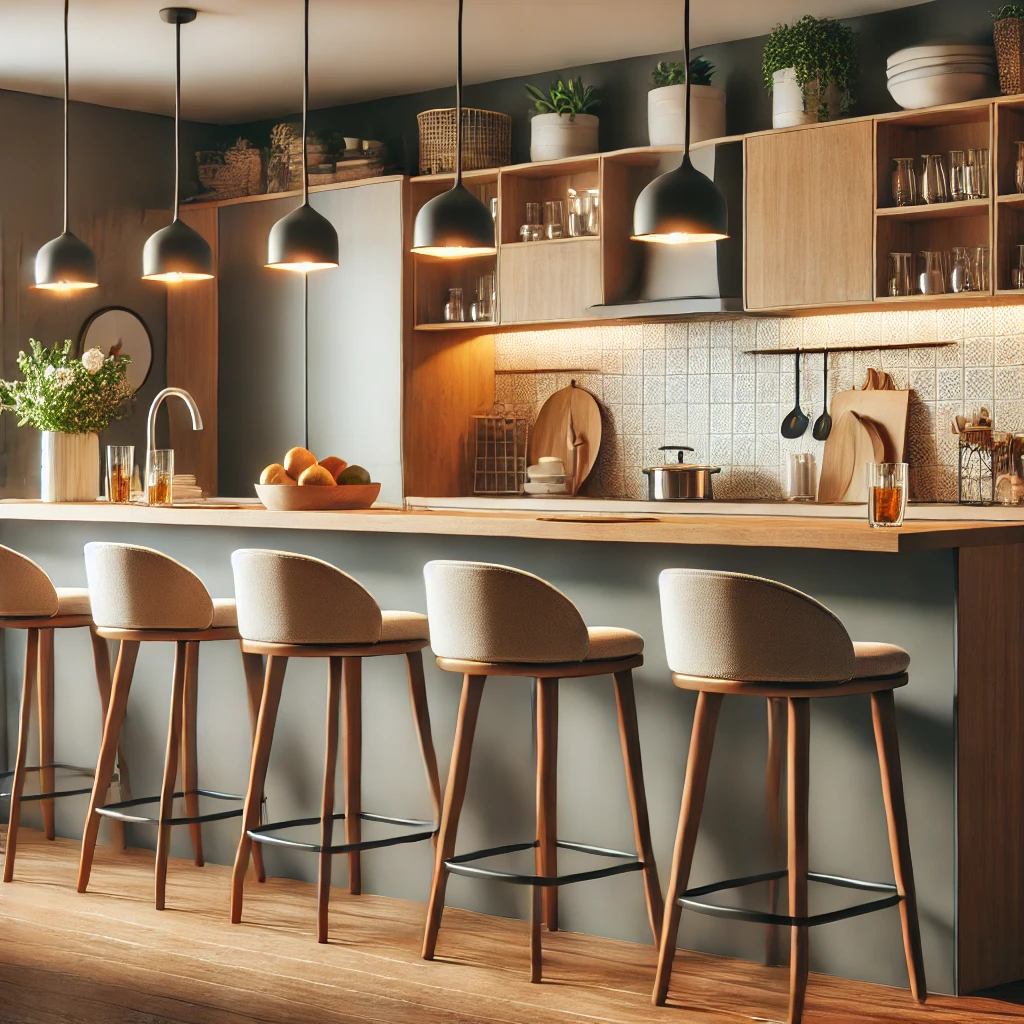
Every design comes with downloadable CAD files and PDFs, full structural engineering, free foundation changes, and an unlimited-build license. Our eating bar house plans are engineered for real-world construction and refined for stylish comfort—unlike many competitors offering outdated or untested layouts.
Why Choose House Plans with Eating Bar?
- Efficient space-saving design: Ideal for smaller kitchens and open floor plans.
- Casual dining comfort: Perfect for breakfast, snacks, or coffee chats.
- Natural room division: Eating bars define kitchen zones without full walls.
- Entertaining made easy: Host guests while you cook—no need to step away.
- Kid-friendly: Create a space for homework, snacks, or morning rush routines.
Explore our Ultimate Kitchen Designs collection for more layouts that include eating bars, breakfast nooks, islands, and walk-in pantries—all customizable to your needs.
Key Features in Our House Plans with Eating Bar
Our designs aren’t just functional—they’re built to impress. Every plan with an eating bar integrates premium kitchen flow and thoughtful space usage:
- Open-concept kitchen/dining layouts
- Island or peninsula eating bars
- Seating for 2–6 people, depending on plan size
- Direct views into the great room or dining area
- Adjacent breakfast nooks or kitchen islands
- Optional pendant lighting and bar shelving built-ins
Eating bars aren’t just a trend—they’ve become a staple in new construction. They save space, enhance flow, and promote interaction, making them one of the most requested kitchen features today.
Popular Styles for Eating Bar House Plans
No matter your design preferences, we have a style that pairs beautifully with an eating bar layout:
- Modern Farmhouse: Wrap-around bars with shiplap detail and rustic charm
- Contemporary: Sleek surfaces, waterfall countertops, and minimalist lines
- Craftsman: Built-in corbels and warm wood finishes
- Traditional: L-shaped kitchens with eating bars and classic cabinetry
- Beach/Coastal: Breezy designs with light-filled open plans and large bars
Browse related architectural collections like Modern Farmhouse, Contemporary House Plans, and Craftsman House Plans.
Eating Bars vs. Kitchen Islands
While often used together, it’s worth noting the distinction:
- Eating Bar: Raised or extended counter overhang for seating (typically part of an island or peninsula)
- Kitchen Island: Freestanding cabinetry with prep, storage, or appliance zones—may or may not include bar seating
Many of our house plans with kitchen islands also include built-in eating bars—offering the best of both worlds.
Great Rooms and Eating Bars: A Perfect Match
Our house plans with a great room often incorporate the eating bar as a visual bridge between the kitchen and living areas. This open-concept design:
- Maximizes family interaction
- Improves natural light and airflow
- Increases resale value through desirable open layouts
Size Ranges for Plans with Eating Bar
Our house plans with eating bars span all sizes and family types:
- 2-bedroom house plans under 1500 sq. ft. with compact bar layouts
- 3-bedroom house plans with open kitchen/dining space
- Larger homes with luxury bars, adjacent pantries, and butler’s access
Whether you’re looking to build a starter home or a multigenerational residence, there’s a plan with the perfect bar setup waiting for you.
Extra Features Often Included
In addition to the eating bar, many of our plans also feature:
- Butler’s pantries
- Walk-in pantries
- Large laundry rooms
- Outdoor living areas with covered decks
Why Builders and Homeowners Love Our Plans
- Instant Downloads: Get plans as soon as you order
- Unlimited-Build License: Build once or a dozen times—it’s all included
- Free Foundation Changes: Need slab, crawlspace, or basement? It’s included
- Structural Engineering Included: Build with confidence in every detail
- Lower Cost than Competitors: Superior quality and support—less than half the price
Tips for Decorating Your Eating Bar
- Use pendant lights or recessed LEDs to add focus and ambiance
- Choose stools with back support and height-adjustability for comfort
- Style with placemats, a fruit bowl, or seasonal centerpieces
- Consider a raised bar if you want to hide kitchen clutter
Find the Perfect House Plan with Eating Bar
At My Home Floor Plans, we don’t just offer designs—we provide peace of mind. All of our house plans with eating bar layouts come with everything you need to build: full construction blueprints, structural validation, and support from real professionals.
Explore our full range of eating bar designs today and find the right floor plan to suit your lifestyle.
Want more kitchen inspiration? Check out this collection of kitchen bar ideas from House Beautiful.
Ready to Build?
Let’s make your dream kitchen a reality. Browse our Kitchen & Dining Features to find the perfect plan or contact us for customization help. All plans are ready for download with unlimited build rights included.
Frequently Asked Questions – House Plans with Eating Bar
What is an eating bar in a house plan?
An eating bar is a raised or extended countertop space that allows for seating, typically integrated into a kitchen island or peninsula. It’s designed for casual dining and interaction while cooking.
Are eating bars included in small house plans?
Yes! We offer a wide range of small house plans with eating bars that maximize efficiency and space, perfect for 2-bedroom and 3-bedroom layouts.
Can I modify the eating bar design?
Absolutely. All our plans include free foundation changes and affordable layout modifications. You can adjust bar height, shape, and location to match your needs.
Do eating bars come with island kitchens?
Many of our island kitchen plans include built-in eating bars, combining storage, prep space, and casual seating in one functional layout.
Do your eating bar house plans include CAD files?
Yes, every plan includes editable CAD files, printable PDFs, and full structural engineering—plus an unlimited-build license.



