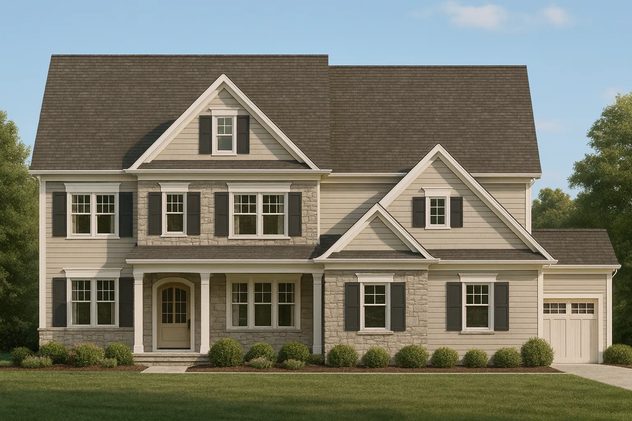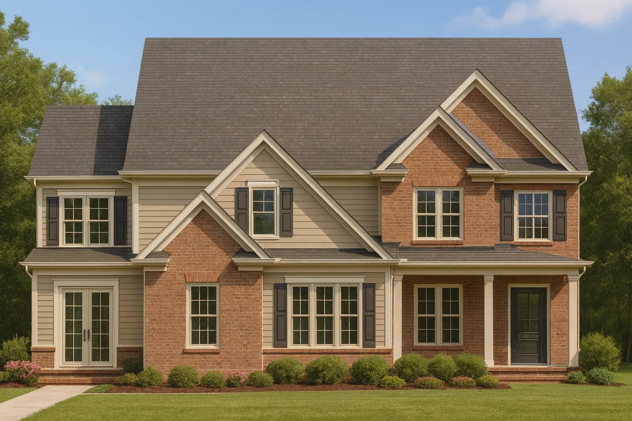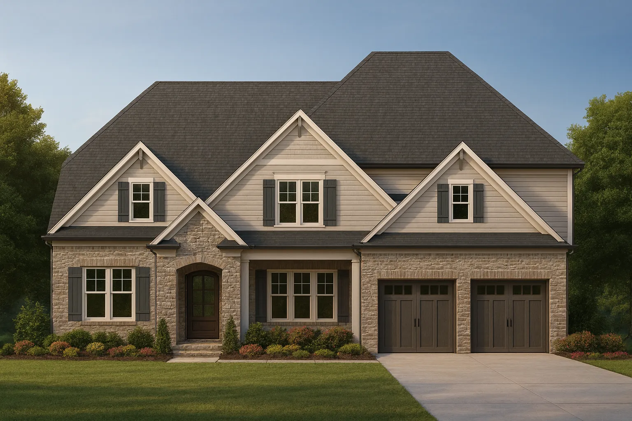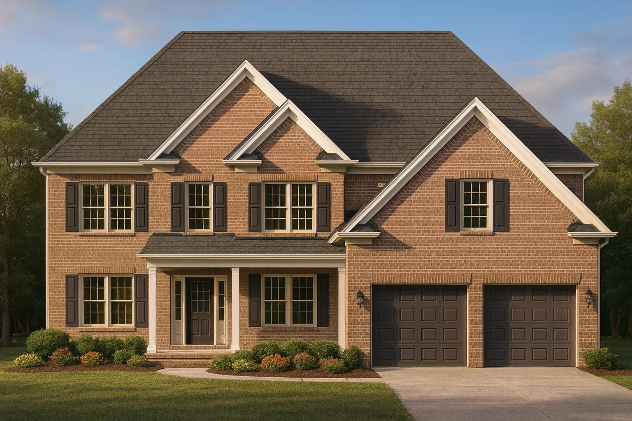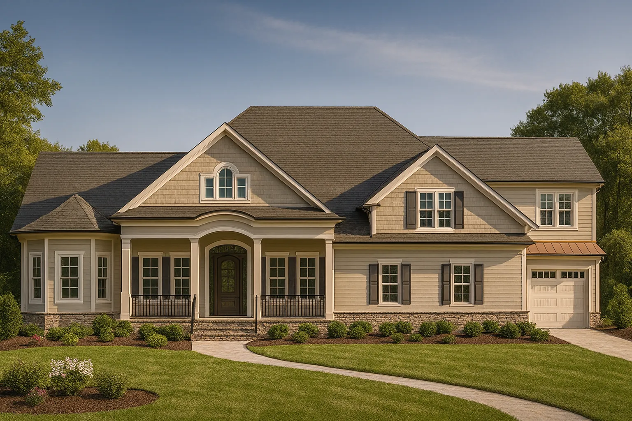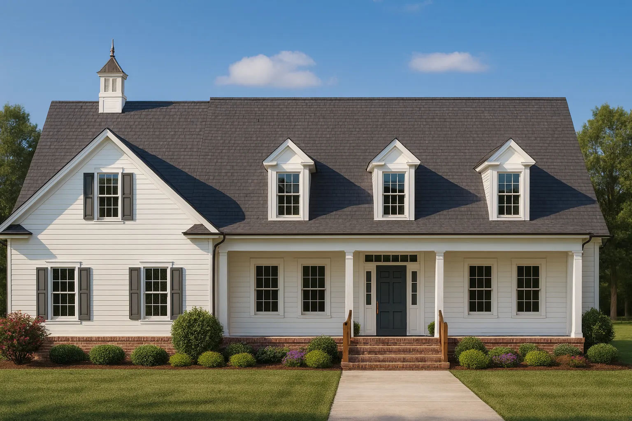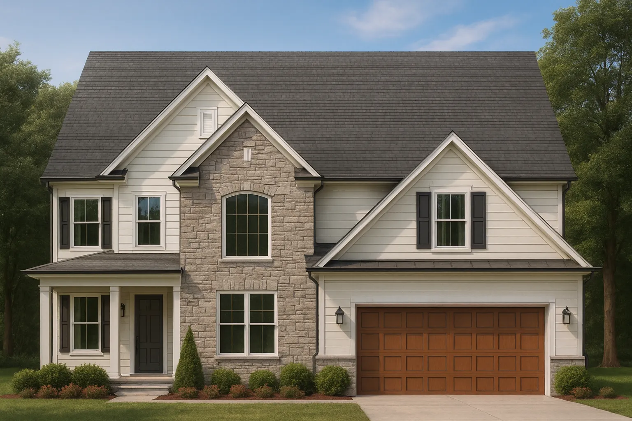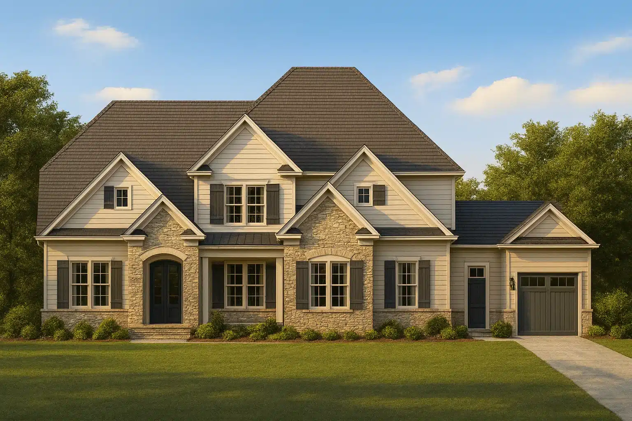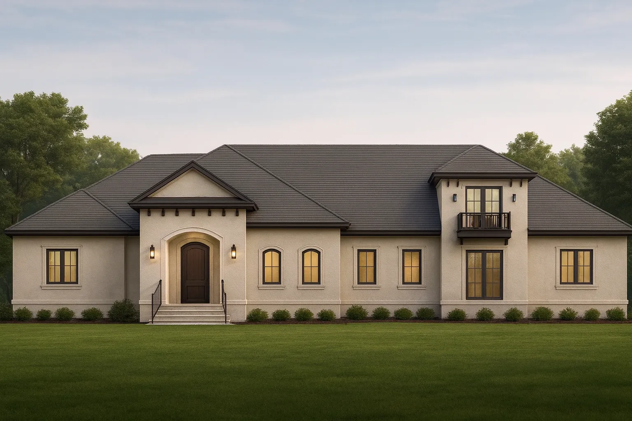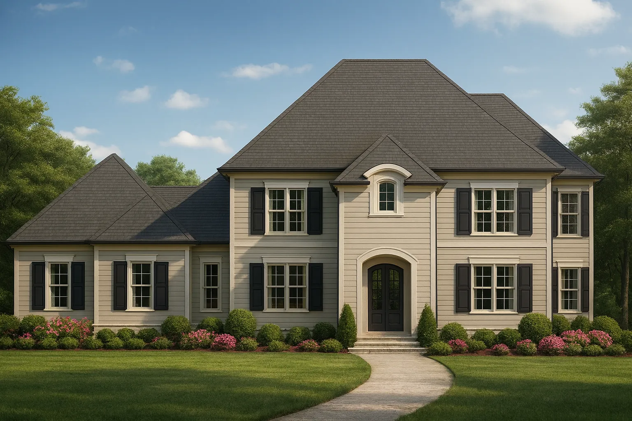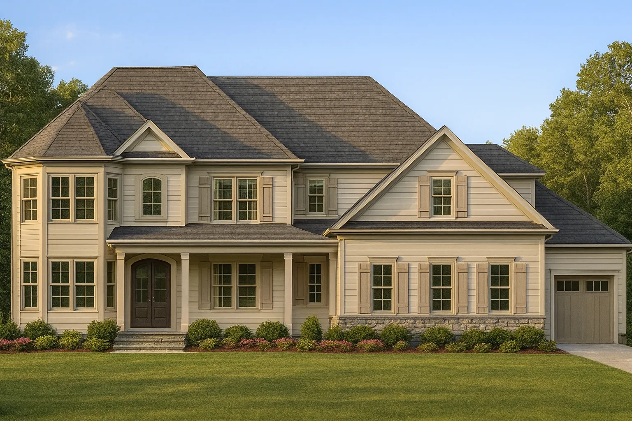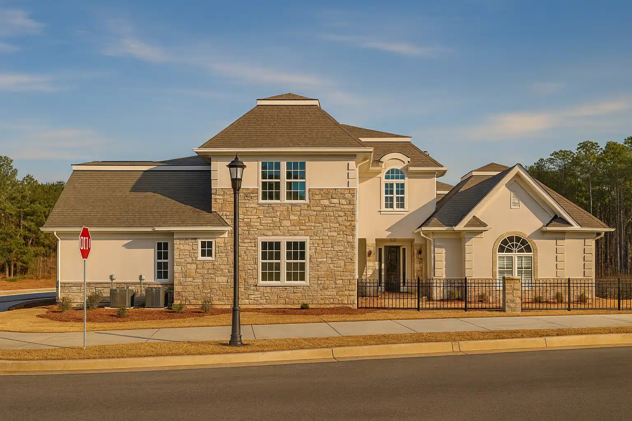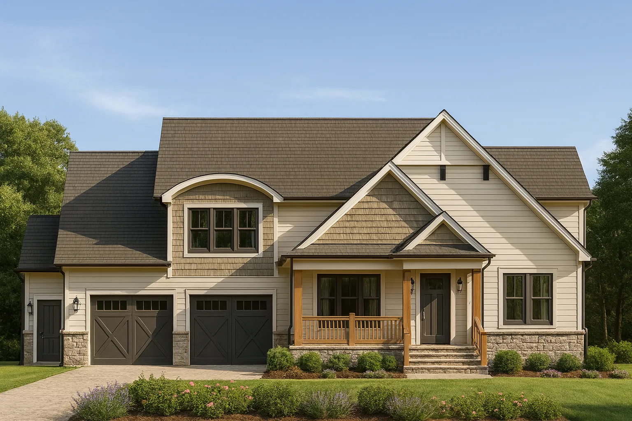House Plans with Veranda – Browse 1000’s of Elegant, Breezy Outdoor Living Designs
Why Verandas Are a Timeless Feature in Classic and Modern House Plans
Find Your Dream house
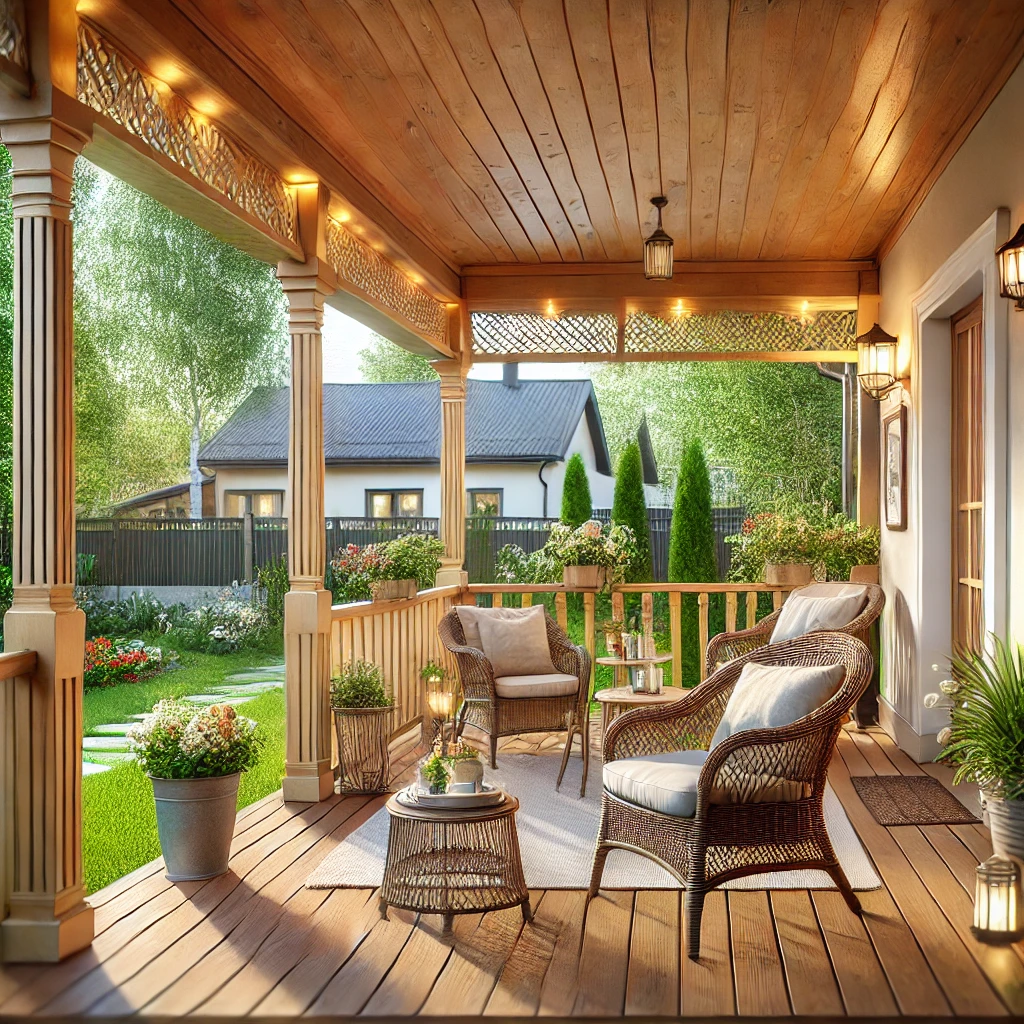
At My Home Floor Plans, our collection of veranda house designs includes thousands of customizable options. Each plan comes with editable CAD files, printable PDFs, and an unlimited-build license—ensuring that your investment is both flexible and future-proof. Plus, our plans are backed by real-world builds and structural engineering, so what you see on paper is what gets built in reality.
Why Choose House Plans with Veranda?
- Shaded Outdoor Living: Verandas provide natural shade, reducing interior heat and allowing you to enjoy the outdoors regardless of the weather.
- Southern Charm & Style: Often found in Southern and Colonial architecture, verandas add charm and elegance to any home.
- Extended Living Space: Great for hosting guests, enjoying meals, or creating a cozy outdoor lounge area.
- Flexible Layouts: Our designs include wrap-around verandas, front-facing entries, side verandas, and integrated porch styles.
- Increased Property Value: Homes with verandas tend to have better resale value thanks to their aesthetic and practical appeal.
Architectural Styles That Feature Verandas
Verandas are common in many architectural styles, and can be adapted to suit various looks and layouts. Some popular styles include:
- Farmhouse House Plans – Often with full wrap-around verandas for classic country appeal.
- Southern House Plans – Front-facing verandas provide a warm, inviting entrance.
- Victorian House Plans – Decorative columns and railings create ornate veranda details.
- Traditional House Plans – Subtle veranda additions offer function and grace.
- Beach House Plans – Verandas open up ocean views and breezes.
Veranda Placement Options
Our house plans with veranda layouts offer several different configurations based on your lot shape, climate, and lifestyle needs:
- Front Veranda: Creates a welcoming entrance and increases street appeal.
- Side Veranda: Ideal for corner lots or multi-winged homes.
- Wrap-Around Veranda: Encloses multiple sides of the home, maximizing shade and outdoor access.
- Back Veranda: Perfect for privacy and backyard entertaining.
Featured Plan Types with Veranda
Verandas work beautifully with a variety of house sizes and layouts:
- 1 Bedroom House Plans – Cozy and efficient with a front or side veranda.
- 3 Bedroom House Plans – Great for families who enjoy outdoor dining or relaxing.
- 5 Bedroom House Plans – Often feature extensive wrap-around verandas and grand entrances.
- Luxury House Plans – Spacious verandas with custom stone, wood, or ironwork finishes.
Benefits of Our Veranda House Plans
Every plan in our collection is designed to maximize usability and beauty while remaining practical for real-world construction. Here’s what sets us apart:
- All plans include editable CAD and PDF files for immediate customization.
- Free foundation changes with every order (basement, slab, or crawlspace).
- Unlimited-build licenses—build as many times as you want.
- Structural engineering included in every plan (rare among competitors).
- Affordable modifications at half the price of other sites.
- Ability to preview all sheets before purchase.
Ideal Uses for a Veranda
House plans with veranda designs are not just beautiful—they’re incredibly practical. Some great uses include:
- Outdoor dining space with a table and chairs.
- Hammock or swing area for lounging on a breezy day.
- Grilling station or small outdoor kitchen area.
- Garden seating area with potted plants and privacy screens.
- Covered entertainment space for guests or family gatherings.
Related House Plan Collections
Looking to explore more layouts that include outdoor features? You might enjoy these collections:
- House Plans with Porches
- House Plans with Covered Front Porch
- House Plans with Sunroom
- House Plans with Grill Deck
- House Plans with Covered Deck
Want to see more veranda-ready plans? Visit House Beautiful’s veranda tips for design inspiration.
Start Designing Your Veranda House Today
With 1000’s of house plans with veranda options at your fingertips, you’re one step away from bringing timeless elegance and comfort to your dream home. Whether you’re building in the South, by the beach, or anywhere in between, a veranda adds sophistication and functional value to any layout.
Ready to get started? Browse our curated veranda house plan collection now and start building smarter, cooler, and more beautiful today!
Frequently Asked Questions About House Plans with Veranda
What is a veranda in house plans?
A veranda is a roofed, open-air gallery or porch, often partly enclosed by a railing, extending along the outside of a house. It provides shaded outdoor space and enhances curb appeal.
URL: https://myhomefloorplans.com/home-plans-with-veranda/
Image: {featured_image}
Are veranda house plans suitable for warm climates?
Yes, house plans with verandas are ideal for warm and tropical climates. They offer a cool, breezy retreat and expand the living area for outdoor relaxation.
URL: https://myhomefloorplans.com/home-plans-with-veranda/
Image: {featured_image}
Do your veranda house plans come with CAD and PDF files?
Absolutely. Every veranda house plan on My Home Floor Plans includes fully editable CAD files, detailed PDF blueprints, and a license for unlimited builds.
URL: https://myhomefloorplans.com/home-plans-with-veranda/
Image: {featured_image}
Can I customize a house plan with a veranda?
Yes! We offer affordable customizations including layout changes, extensions, and veranda design modifications—all at half the price of competitors.
URL: https://myhomefloorplans.com/home-plans-with-veranda/
Image: {featured_image}
How does a veranda differ from a porch or deck?
A veranda typically wraps around the house and is roofed, offering more shelter than a deck. It’s usually more ornate than a standard porch and extends the home’s architectural charm.
URL: https://myhomefloorplans.com/home-plans-with-veranda/
Image: {featured_image}



