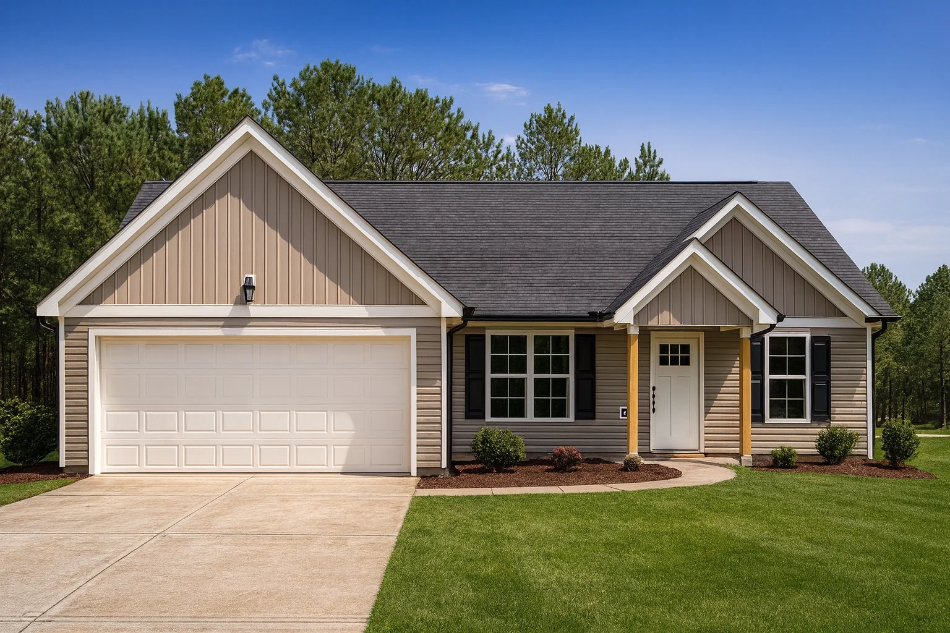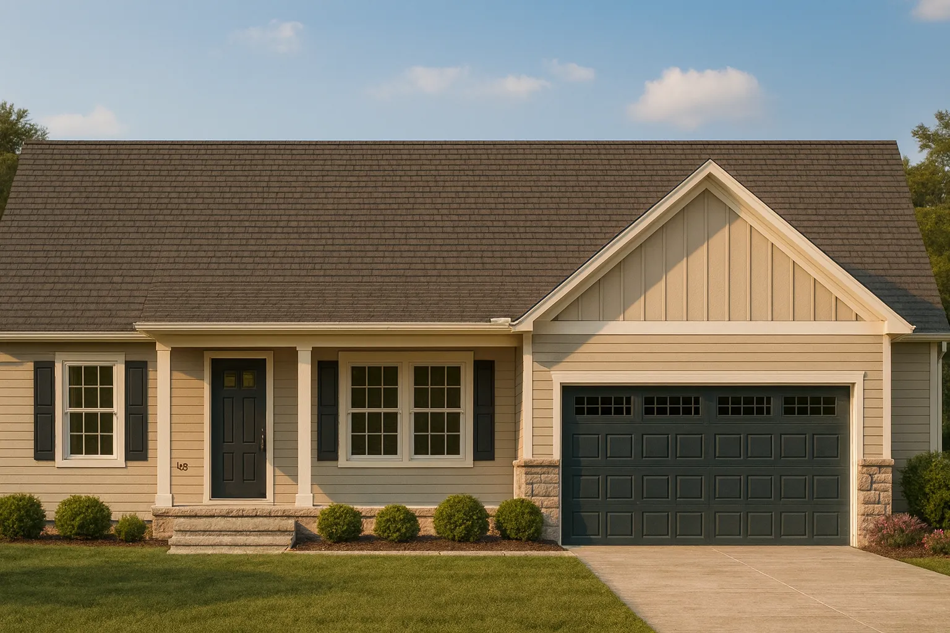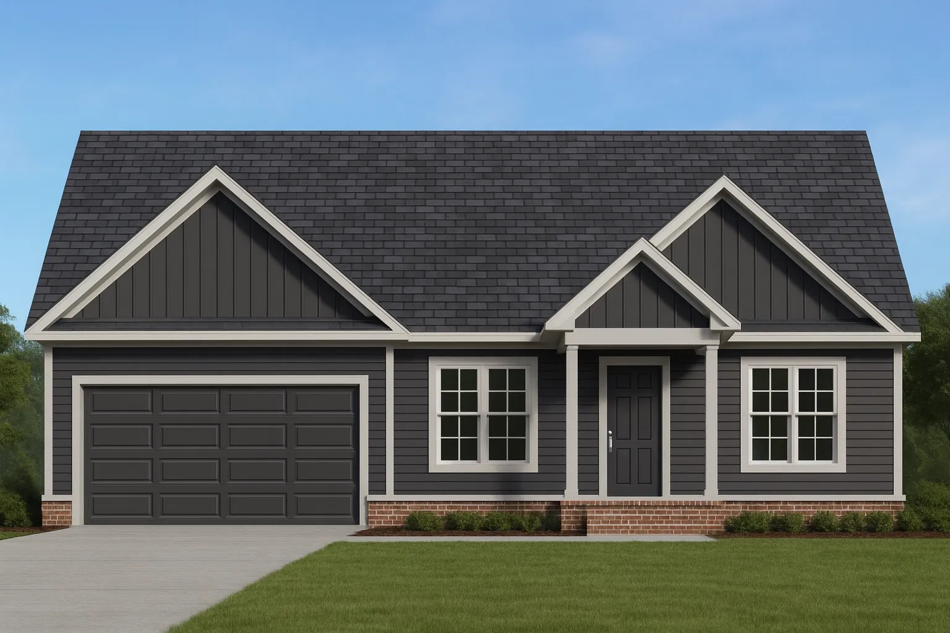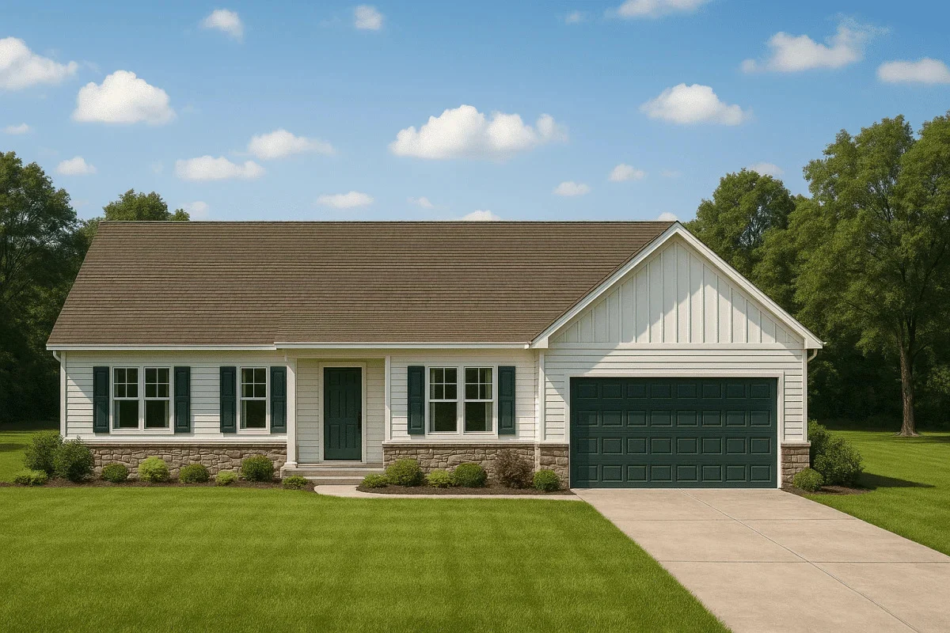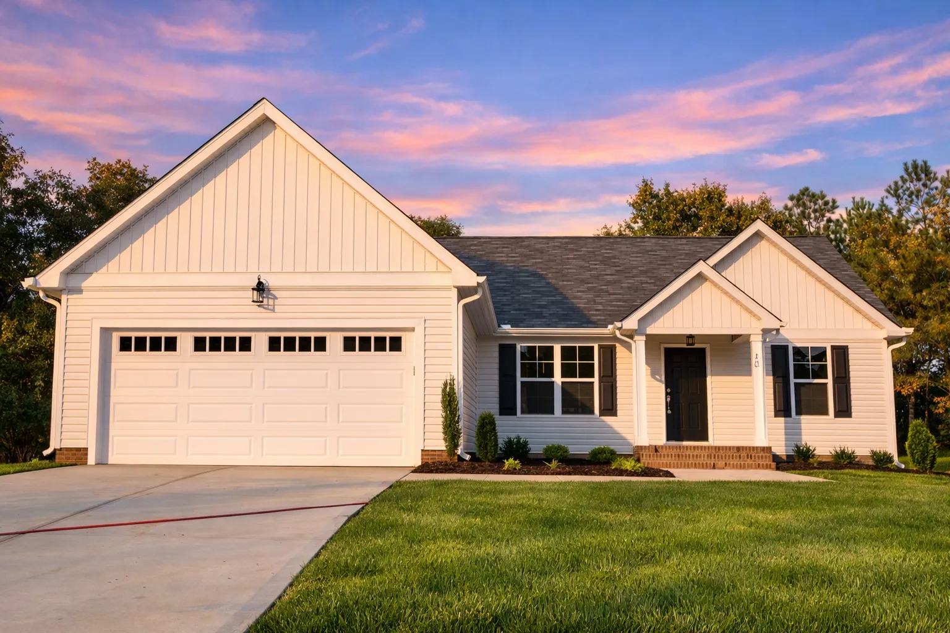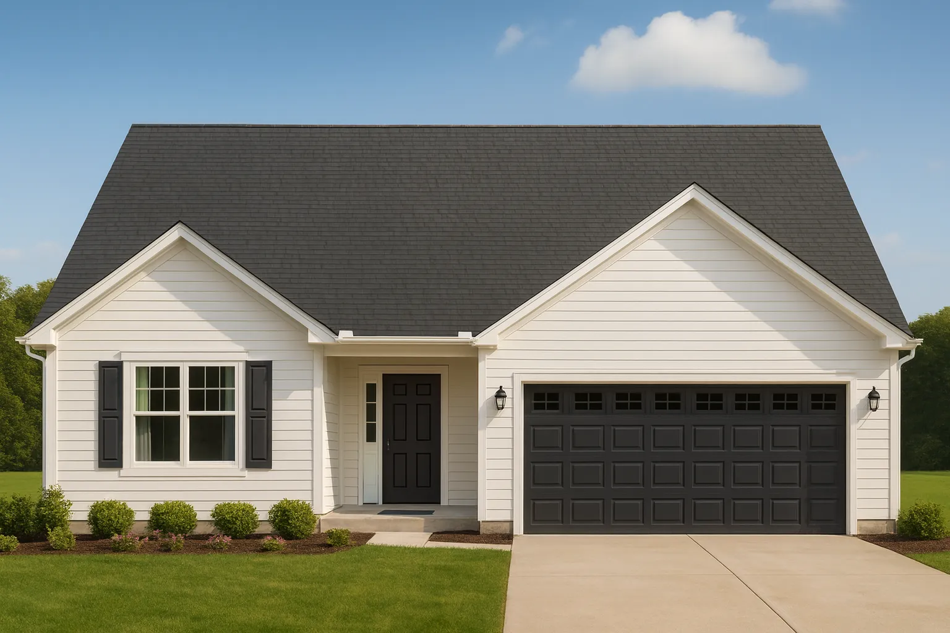Actively Updated Catalog
— February 2026 updates across 1,000+ homes, including newly added AfterBuild photos, updated feature images, and easy-to-see color-coded floor plans.
Found 8 House Plans!
-
Template Override Active

20-2076 HOUSE PLAN -Modern Farmhouse Home Plan – 3-Bed, 2-Bath, 1,750 SF – House plan details
SALE!$1,134.99
Width: 48'-0"
Depth: 54'-0"
Htd SF: 1,536
Unhtd SF: 481
-
Template Override Active

20-1799 HOUSE PLAN -Traditional Ranch Home Plan – 3-Bed, 2-Bath, 1,536 SF – House plan details
SALE!$1,134.99
Width: 48'-0"
Depth: 52'-0"
Htd SF: 1,536
Unhtd SF: 441
-
Template Override Active

20-1711 HOUSE PLAN – Traditional Ranch Home Plan – 3-Bed, 2-Bath, 1,720 SF – House plan details
SALE!$1,134.99
Width: 48'-0"
Depth: 52'-0"
Htd SF: 1,536
Unhtd SF: 611
-
Template Override Active

20-1708 HOUSE PLAN -Traditional Ranch Home Plan – 3-Bed, 2-Bath, 1,536 SF – House plan details
SALE!$1,454.99
Width: 48'-0"
Depth: 52'-0"
Htd SF: 1,536
Unhtd SF: 441
-
Template Override Active

20-1656 HOUSE PLAN – Traditional Ranch Home Plan – 3-Bed, 2-Bath, 1,520 SF – House plan details
SALE!$1,134.99
Width: 48'-0"
Depth: 52'-0"
Htd SF: 1,536
Unhtd SF: 441
-
Template Override Active

19-2357 HOUSE PLAN – Traditional Ranch Home Plan – 3-Bed, 2-Bath, 1,536 SF – House plan details
SALE!$1,134.99
Width: 48'-0"
Depth: 52'-0"
Htd SF: 1,536
Unhtd SF: 611
-
Template Override Active

19-1550 HOUSE PLAN – Traditional Ranch House Plan – 3-Bed, 2-Bath, 1,536 SF – House plan details
SALE!$1,134.99
Width: 48'-0"
Depth: 52'-0"
Htd SF: 1,536
Unhtd SF: 441
-
Template Override Active

9-1217 HOUSE PLAN -Traditional Ranch Home Plan – 3-Bed, 2-Bath, 1,535 SF – House plan details
SALE!$1,134.99
Width: 40'-0"
Depth: 64'-4"
Htd SF: 1,536
Unhtd SF: 823










