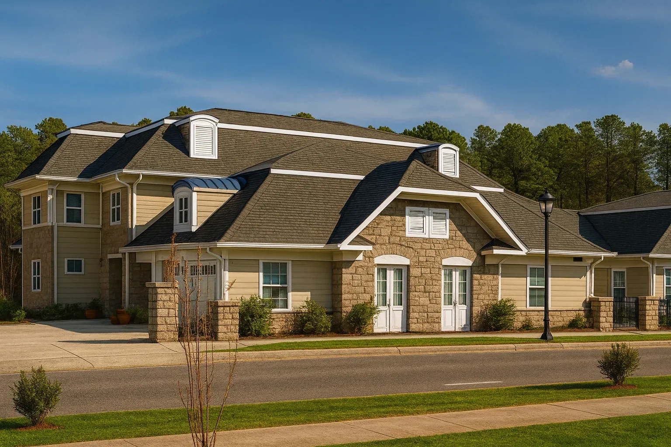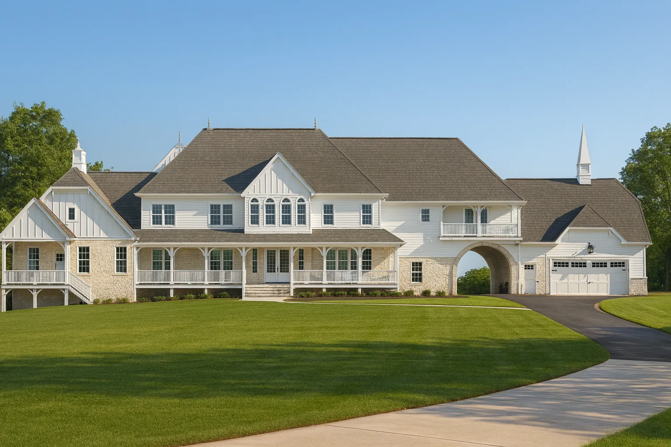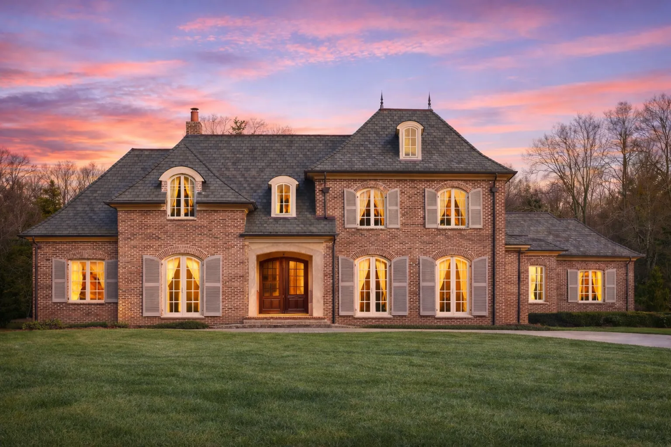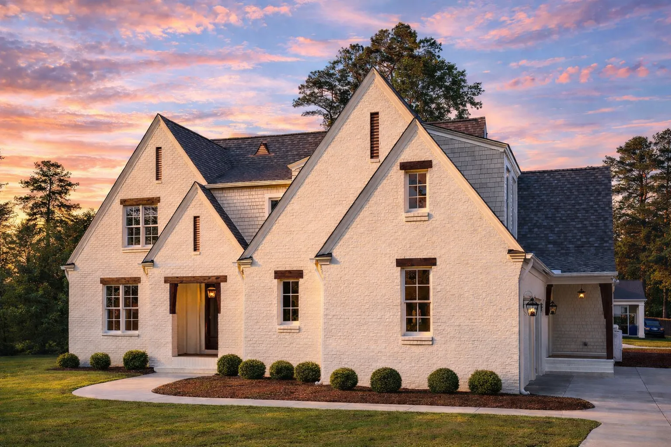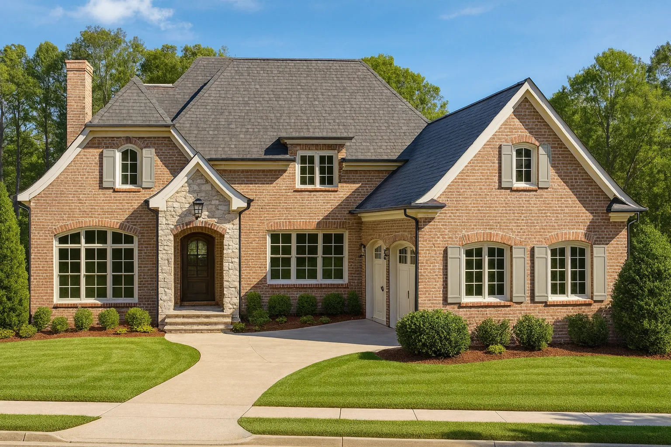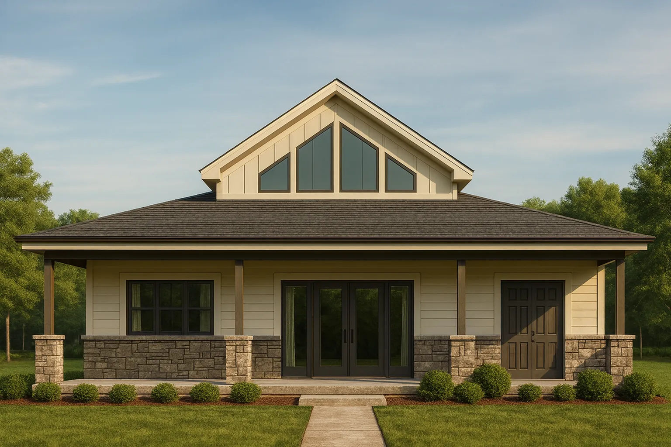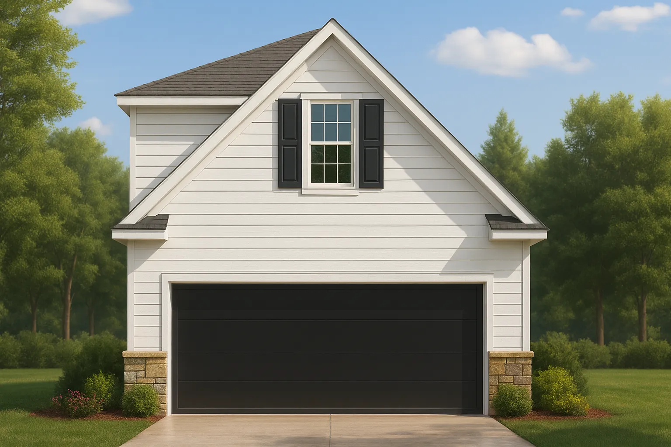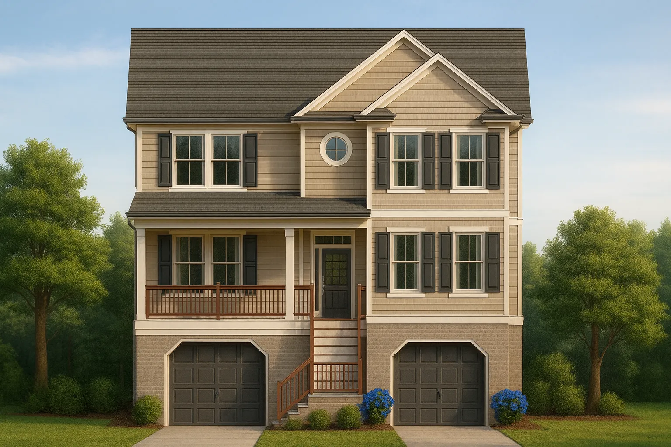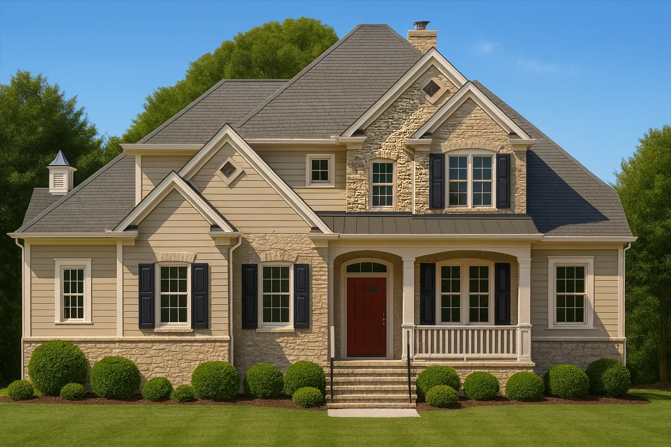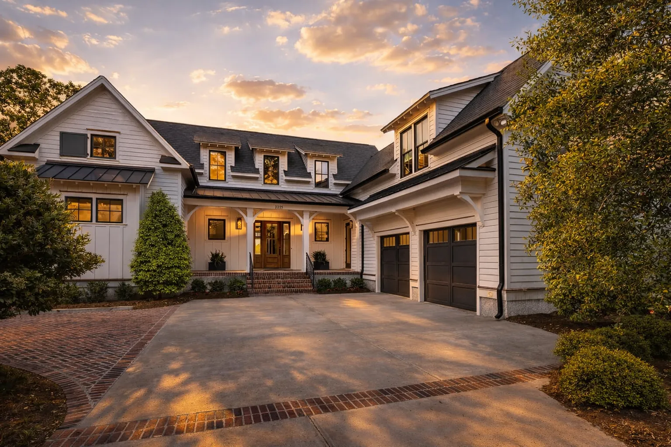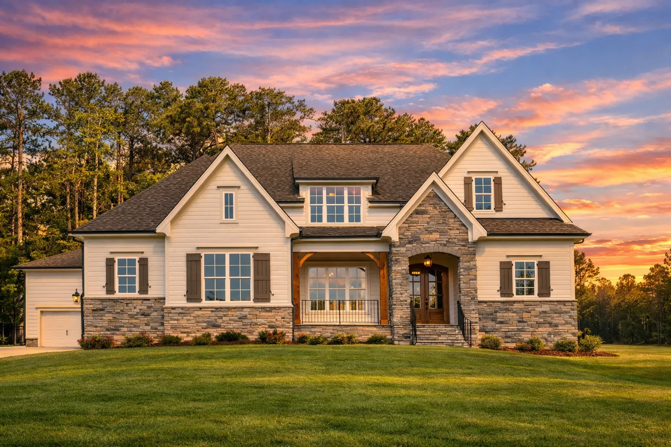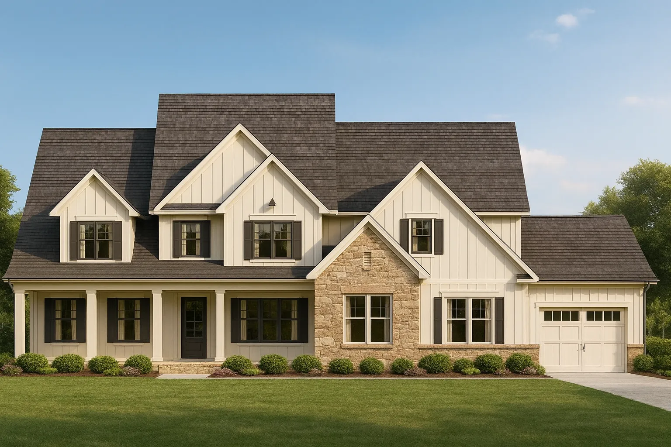Actively Updated Catalog
— January 2026 updates across 400+ homes, including refined images and unified primary architectural styles.
Found 1,071 House Plans!
-
Template Override Active

10-1929 DUPLEX PLAN -Traditional Home Plan – 3-Bed, 2-Bath, 2,400 SF – House plan details
SALE!$1,754.99
Width: 63'-6"
Depth: 81'-1"
Htd SF: 4,000
Unhtd SF: 1,500
-
Template Override Active

10-1670 HOUSE PLAN -Modern Farmhouse Home Plan – 5-Bed, 5-Bath, 6200 SF – House plan details
SALE!$1,954.99
Width: 155'-11"
Depth: 66'-6"
Htd SF: 7,500
Unhtd SF: 1,200
-
Template Override Active

10-1643 GARAGE PLAN -Modern Farmhouse Home Plan – 0-Bed, 1-Bath, 800 SF – House plan details
SALE!$534.99
Width: 30'-0"
Depth: 25'-0"
Htd SF: 642
Unhtd SF: 578
-
Template Override Active

9-1860 HOUSE PLAN -French Provincial Home Plan – 5-Bed, 5-Bath, 6515 SF – House plan details
SALE!$1,954.99
Width: 76'-6"
Depth: 105'-7"
Htd SF: 6,515
Unhtd SF:
-
Template Override Active

9-1424 HOUSE PLAN -French Country Home Plan – 3-Bed, 2.5-Bath, 2200 SF – House plan details
SALE!$1,954.21
Width: 103'-2"
Depth: 65'-2"
Htd SF: 6,276
Unhtd SF: 1,500
-
Template Override Active

9-1131 HOUSE PLAN -French Country Home Plan – 4-Bed, 3-Bath, 2,800 SF – House plan details
SALE!$1,754.99
Width: 58'-2"
Depth: 105'-2"
Htd SF: 4,184
Unhtd SF: 1,506
-
Template Override Active

9-1075 POOLHOUSE -Craftsman Home Plan – 0-Bed, 1-Bath, 743 SF – House plan details
SALE!$534.99
Width: 41'-4"
Depth: 31'-4"
Htd SF: 743
Unhtd SF: 177
-
Template Override Active

8-1968 HOUSE PLAN -Carriage House Plan – 0-Bed, 1-Bath, 270 SF – House plan details
SALE!$534.99
Width: 20'-0"
Depth: 24'-0"
Htd SF: 270
Unhtd SF: 450
-
Template Override Active

8-1825 HOUSE PLAN – Traditional Colonial Home Plan – 4-Bed, 3-Bath, 2,400 SF – House plan details
SALE!$1,454.99
Width: 36'-11"
Depth: 62'-8"
Htd SF: 3,516
Unhtd SF: 1,604
-
Template Override Active

8-1467 HOUSE PLAN – Traditional Colonial House Plan – 4-Bed, 3-Bath, 2,800 SF – House plan details
SALE!$1,754.99
Width: 74'-6"
Depth: 91'-8"
Htd SF: 4,297
Unhtd SF: 1,462
-
Template Override Active

8-1018 HOUSE PLAN -French Country House Plan – 5-Bed, 5-Bath, 6,500 SF – House plan details
SALE!$1,954.99
Width: 79'-8"
Depth: 124'-7"
Htd SF: 7,790
Unhtd SF: 1,200
-
Template Override Active

20-1827 HOUSE PLAN – New American House Plan – 4-Bed, 3-Bath, 2,600 SF – House plan details
SALE!$1,454.99
Width: 57'-8"
Depth: 53'-0"
Htd SF: 2,683
Unhtd SF: 1,392
-
Template Override Active

20-1500 HOUSE PLAN – Cape Cod House Plan – 3-Bed, 2-Bath, 2,000 SF – House plan details
SALE!$1,754.99
Width: 72'-0"
Depth: 95'-6"
Htd SF: 4,258
Unhtd SF: 1,086
-
Template Override Active

19-2444 HOUSE PLAN – Transitional Farmhouse Home Plan – 4-Bed, 3-Bath, 3,200 SF – House plan details
SALE!$1,454.99
Width: 72'-4"
Depth: 67'-11"
Htd SF: 3,425
Unhtd SF: 1,711
-
Template Override Active

18-2206 HOUSE PLAN – Modern Farmhouse House Plan – 5-Bed, 4-Bath, 3,970 SF – House plan details
SALE!$1,454.99
Width: 70'-0"
Depth: 65'-4"
Htd SF: 3,970
Unhtd SF: 1,760

















