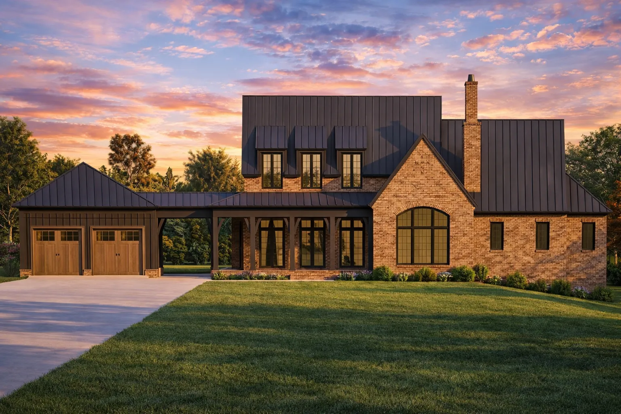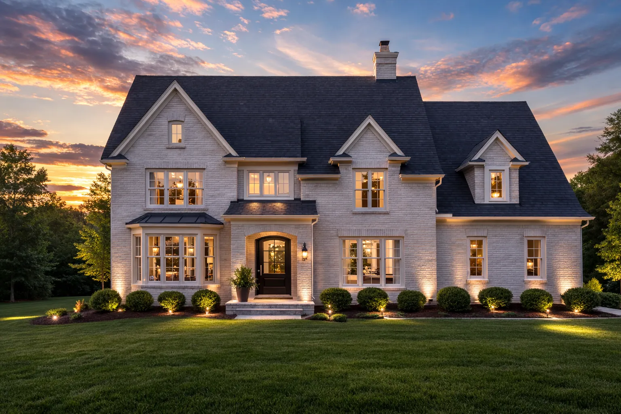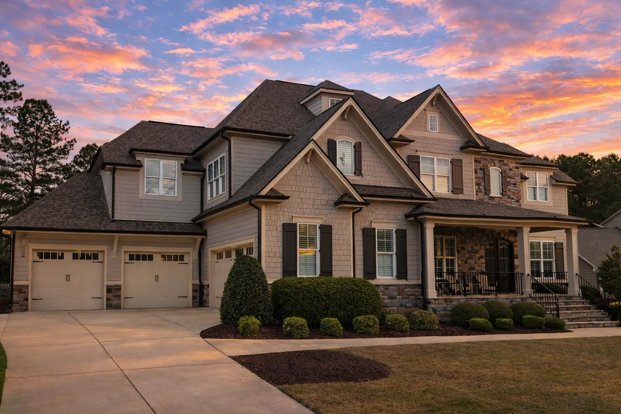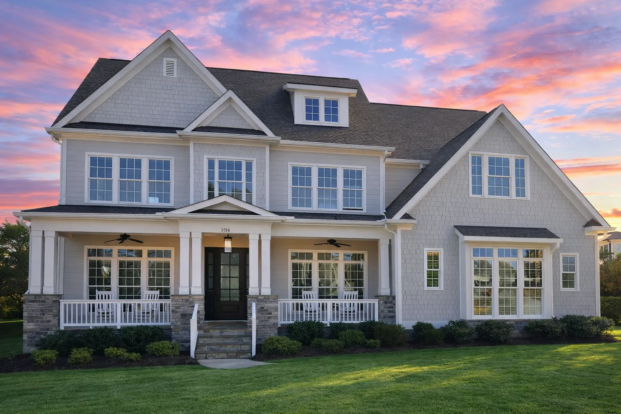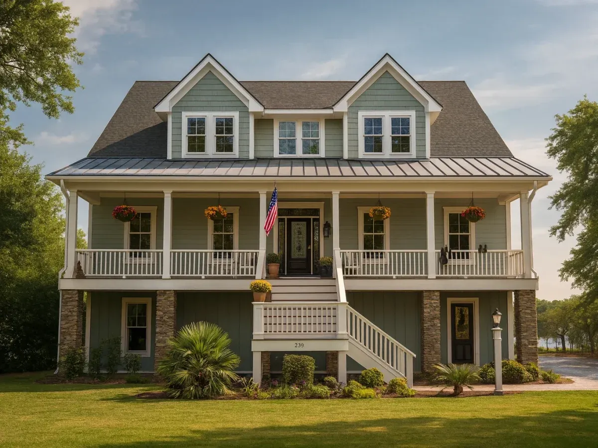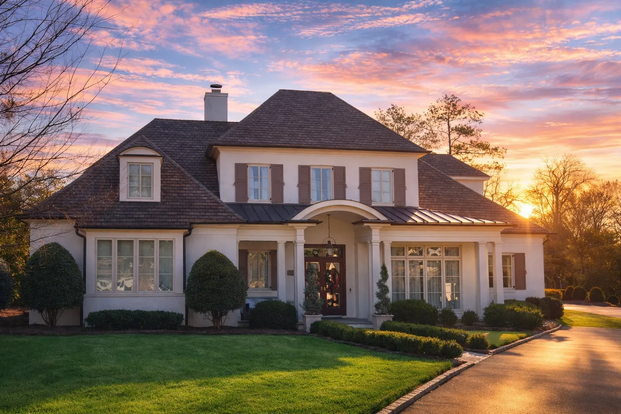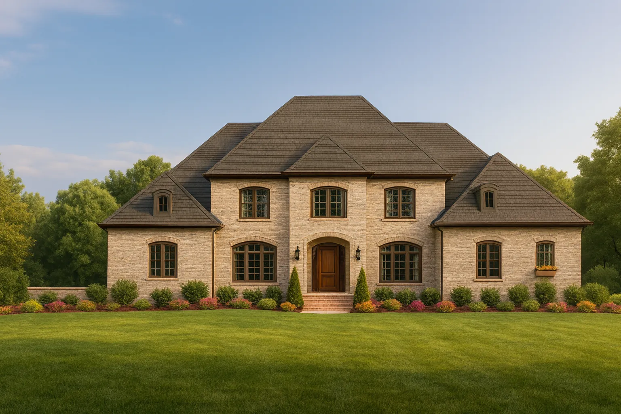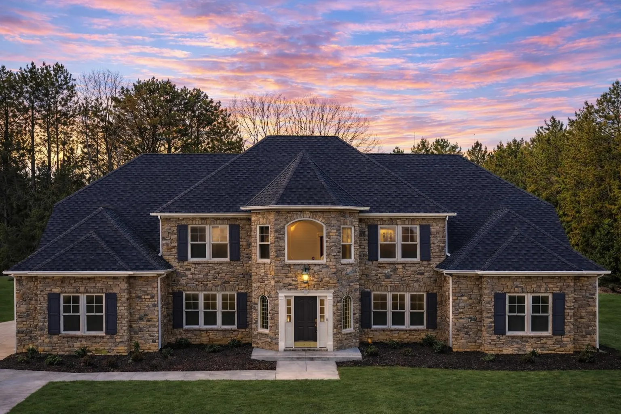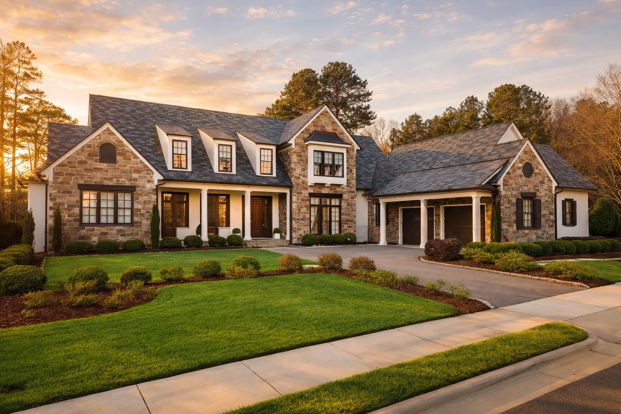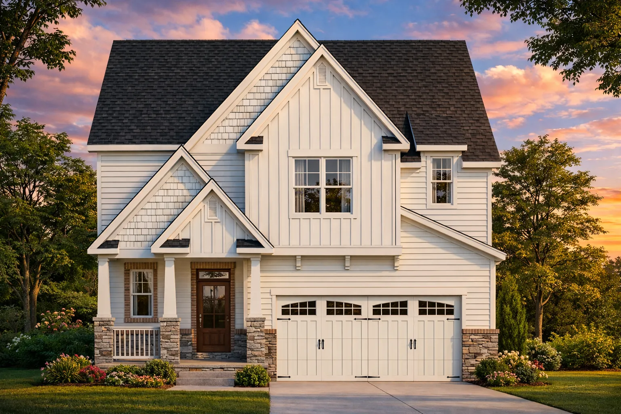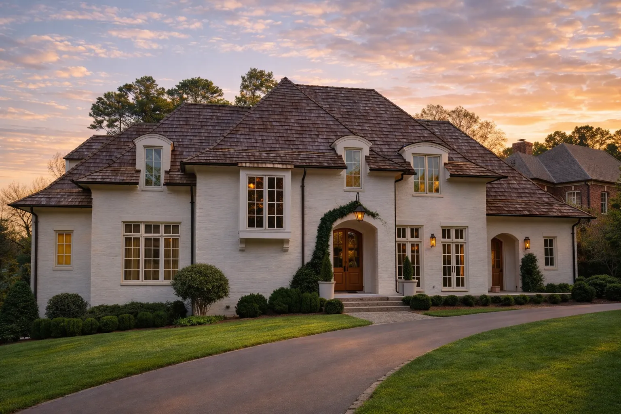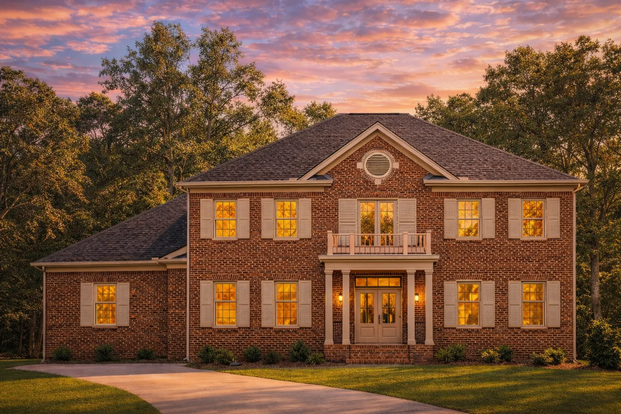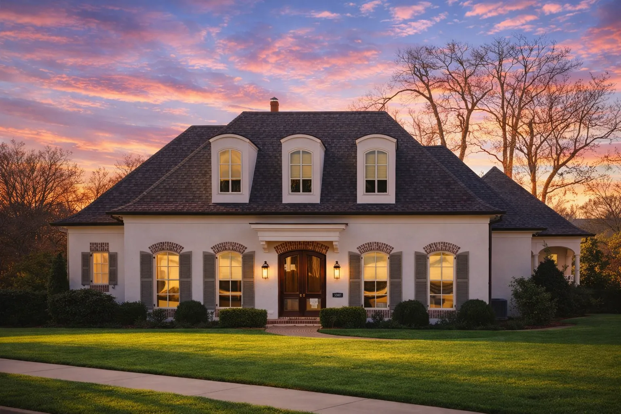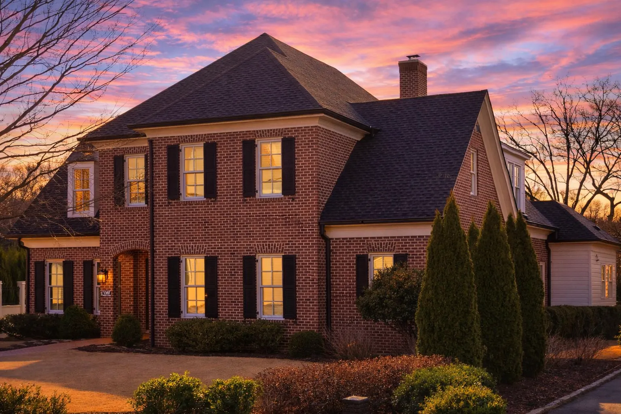Actively Updated Catalog
— January 2026 updates across 400+ homes, including refined images and unified primary architectural styles.
Found 1,071 House Plans!
-
Template Override Active

17-1630 HOUSE PLAN – Georgian House Plan – 4-Bed, 3-Bath, 3,200 SF – House plan details
SALE!$1,954.21
Width: 137'-7"
Depth: 65'-6"
Htd SF: 5,494
Unhtd SF: 662
-
Template Override Active

17-1437 HOUSE PLAN – Traditional Colonial House Plan – 4-Bed, 3-Bath, 3,200 SF – House plan details
SALE!$1,454.99
Width: 60'-0"
Depth: 64'-2"
Htd SF: 6,404
Unhtd SF: 865
-
Template Override Active

17-1320 HOUSE PLAN – Traditional Colonial House Plan – 5-Bed, 5-Bath, 4,650 SF – House plan details
SALE!$1,754.99
Width: 85'-8"
Depth: 57'-0"
Htd SF: 4,685
Unhtd SF: 2,655
-
Template Override Active

16-1786 HOUSE PLAN -New American House Plan – 4-Bed, 3.5-Bath, 3,200 SF – House plan details
SALE!$1,454.99
Width: 68'-0"
Depth: 60'-4"
Htd SF: 3,921
Unhtd SF: 2,117
-
Template Override Active

16-1225 HOUSE PLAN -Coastal Farmhouse Home Plan – 4-Bed, 4-Bath, 3,200 SF – House plan details
SALE!$1,754.99
Width: 52'-0"
Depth: 54'-0"
Htd SF: 4,250
Unhtd SF:
-
Template Override Active

16-1212 HOUSE PLAN -French Provincial House Plan – 4-Bed, 4-Bath, 3,800 SF – House plan details
SALE!$2,354.21
Width: 73'-0"
Depth: 88'-9"
Htd SF: 5,263
Unhtd SF: 1,978
-
Template Override Active

16-1194 HOUSE PLAN -Georgian Colonial House Plan – 5-Bed, 4.5-Bath, 4,200 SF – House plan details
SALE!$1,754.99
Width: 86'-8"
Depth: 65'-4"
Htd SF: 4,546
Unhtd SF: 2,070
-
Template Override Active

16-1156 HOUSE PLAN -Neo-Colonial House Plan – 5-Bed, 4.5-Bath, 5,200 SF – House plan details
SALE!$1,954.99
Width: 91'-2"
Depth: 70'-3"
Htd SF: 6,353
Unhtd SF: 1,762
-
Template Override Active

15-2010 HOUSE PLAN -New American House Plan – 4-Bed, 3.5-Bath, 3,800 SF – House plan details
SALE!$1,454.99
Width: 91'-4"
Depth: 88'-7"
Htd SF: 3,754
Unhtd SF: 712
-
Template Override Active

15-1957 HOUSE PLAN -New American House Plan – 3-Bed, 2.5-Bath, 2,400 SF – House plan details
SALE!$1,454.99
Width: 34'-7 1/2"
Depth: 51'-6"
Htd SF: 2,540
Unhtd SF: 793
-
Template Override Active

15-1927 HOUSE PLAN -French Provincial House Plan – 4-Bed, 4-Bath, 4,200 SF – House plan details
SALE!$1,954.99
Width: 75'-1"
Depth: 67'-6"
Htd SF: 5,111
Unhtd SF: 900
-
Template Override Active

15-1793 HOUSE PLAN – Colonial Revival House Plan – 3-Bed, 2-Bath, 2,400 SF – House plan details
SALE!$1,954.21
Width: 58'-6"
Depth: 53'-8"
Htd SF: 6,680
Unhtd SF: 1,367
-
Template Override Active

15-1605 HOUSE PLAN -French Country House Plan – 4-Bed, 3.5-Bath, 3,680 SF – House plan details
SALE!$1,454.99
Width: 87'-6"
Depth: 67'-9"
Htd SF: 3,680
Unhtd SF: 1,091
-
Template Override Active

15-1491 House PLAN – Traditional Colonial House Plan – 4-Bed, 3-Bath, 3,517 SF – House plan details
SALE!$1,454.99
Width: 68'-1"
Depth: 99'-2"
Htd SF: 3,517
Unhtd SF: 1,222
-
Template Override Active

15-1426 House PLAN – Georgian Colonial House Plan – 4-Bed, 3-Bath, 3,200 SF – House plan details
SALE!$1,954.21
Width: 58'-6"
Depth: 59'-8"
Htd SF: 5,916
Unhtd SF: 1,367















