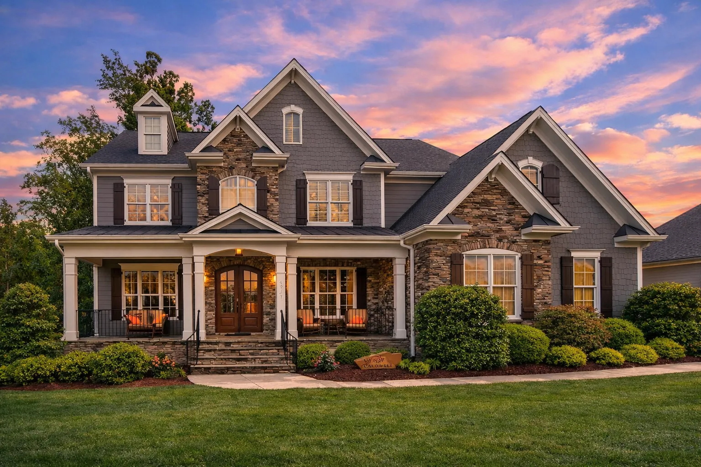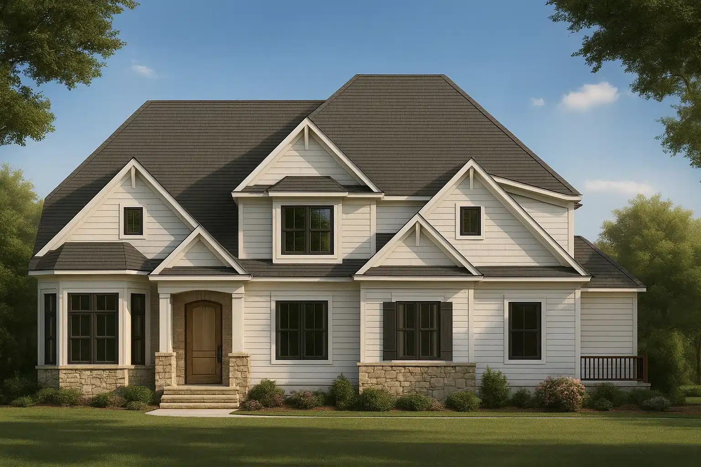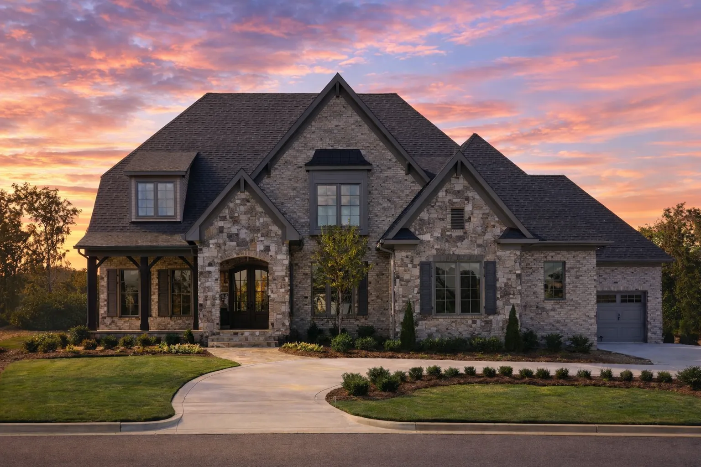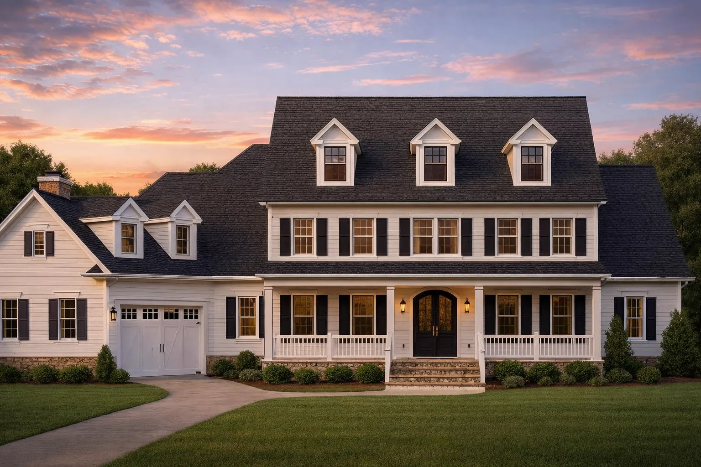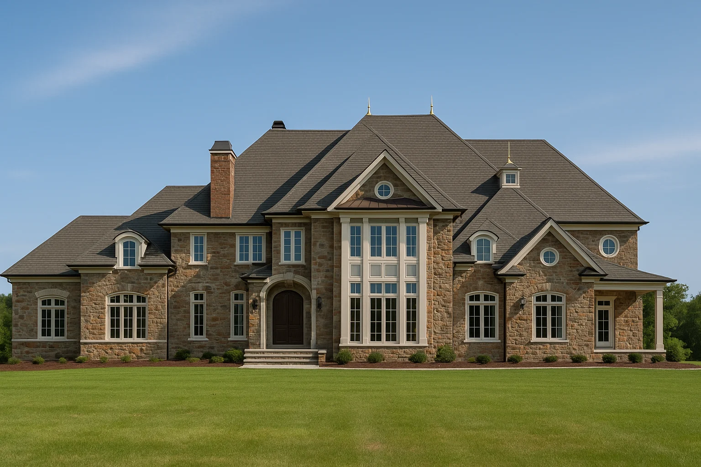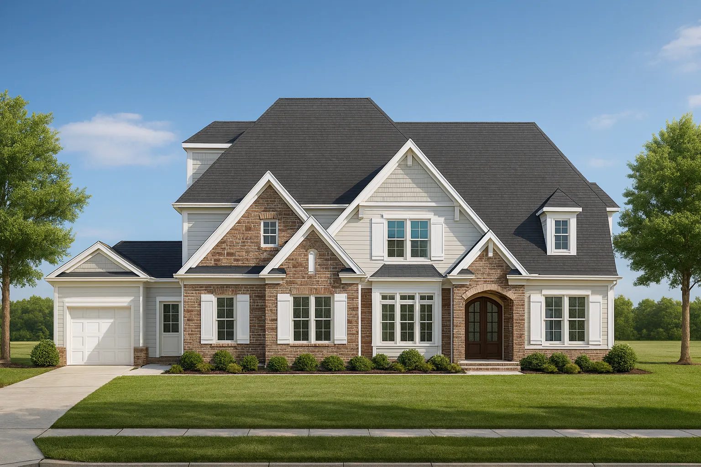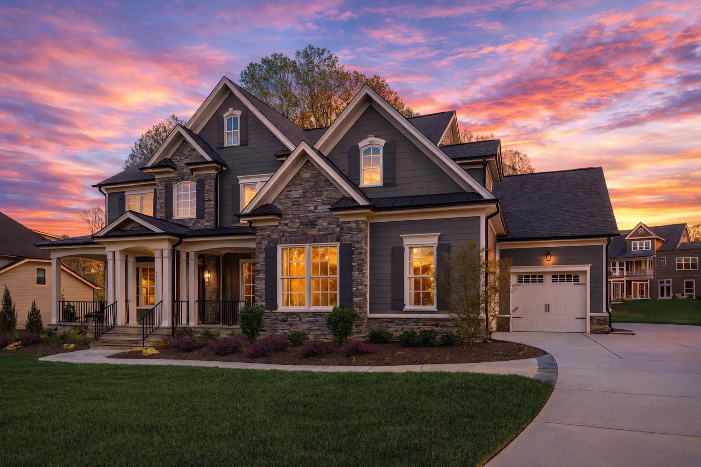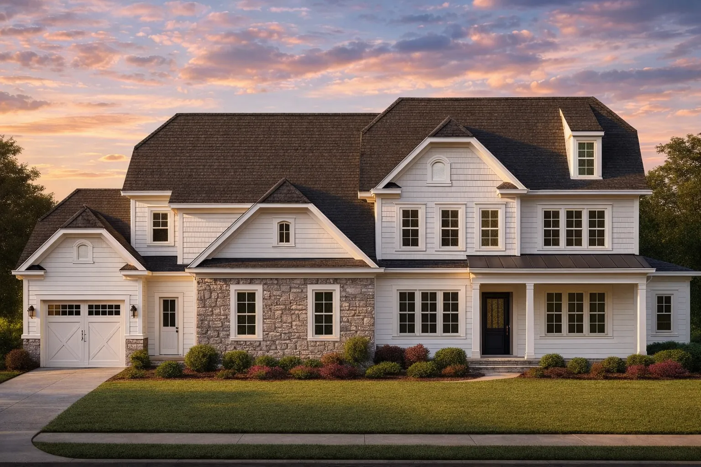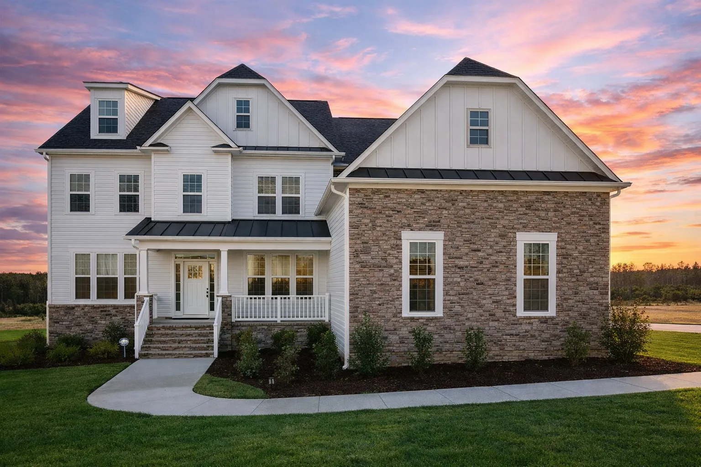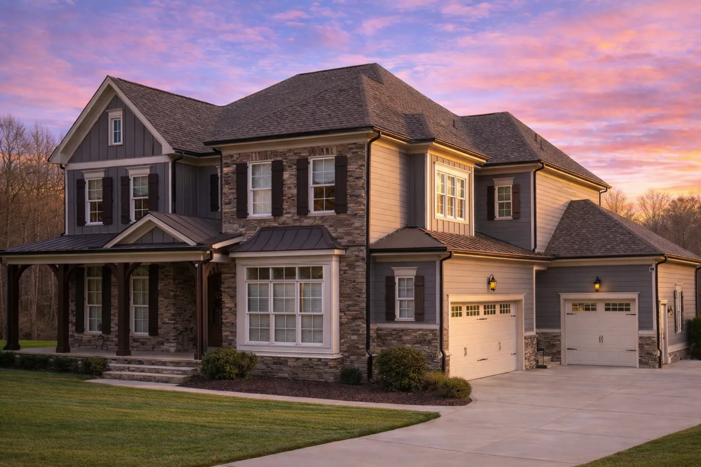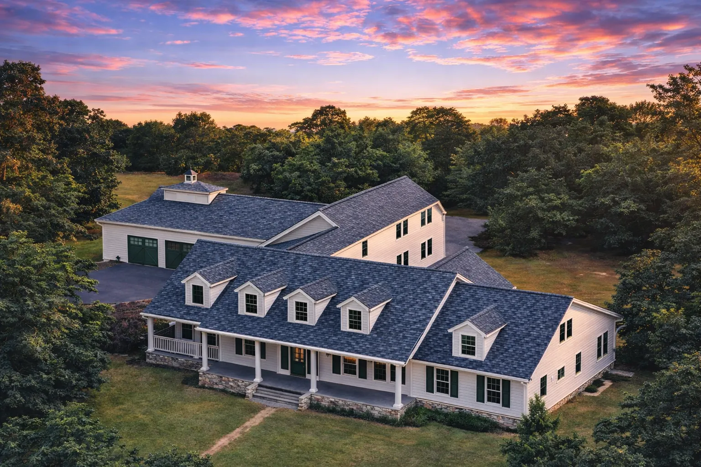Actively Updated Catalog
— January 2026 updates across 400+ homes, including refined images and unified primary architectural styles.
Found 1,071 House Plans!
-
Template Override Active

11-1540 HOUSE PLAN -Traditional Colonial Home Plan – 5-Bed, 4-Bath, 3,800 SF – House plan details
SALE!$1,754.99
Width: 73'-4"
Depth: 54'-0"
Htd SF: 4,308
Unhtd SF: 2,616
-
Template Override Active

11-1322 HOUSE PLAN -New American House Plan – 4-Bed, 3.5-Bath, 3,000 SF – House plan details
SALE!$1,754.99
Width: 60'-0"
Depth: 56'-8"
Htd SF: 4,150
Unhtd SF: 1,593
-
Template Override Active

11-1243 House PLAN – Traditional House Plan – 4-Bed, 3.5-Bath, 3,200 SF – House plan details
SALE!$1,754.99
Width: 75'-2"
Depth: 56'-4"
Htd SF: 4,466
Unhtd SF: 1,486
-
Template Override Active

11-1234 HOUSE PLAN – New American House Plan – 4-Bed, 3.5-Bath, 3,200 SF – House plan details
SALE!$1,754.99
Width: 85'-10"
Depth: 73'-6"
Htd SF: 4,416
Unhtd SF: 2,696
-
Template Override Active

10-1882 HOUSE PLAN – Traditional Colonial House Plan – 5-Bed, 4-Bath, 3,636 SF – House plan details
SALE!$1,454.99
Width: 93'-9"
Depth: 81'-9"
Htd SF: 3,636
Unhtd SF: 1,694
-
Template Override Active

10-1824 HOUSE PLAN – Georgian House Plan – 5-Bed, 5-Bath, 6,000 SF – House plan details
SALE!$2,354.21
Width: 104'-4"
Depth: 98'-1"
Htd SF: 6,007
Unhtd SF: 3,788
-
Template Override Active

10-1789 HOUSE PLAN – New American House Plan – 4-Bed, 4-Bath, 3,500 SF – House plan details
SALE!$1,754.99
Width: 78'-0"
Depth: 58'-4"
Htd SF: 4,456
Unhtd SF: 2,101
-
Template Override Active

10-1734 House PLAN – Traditional Home Plan – 4-Bed, 3.5-Bath, 3,200 SF – House plan details
SALE!$1,754.99
Width: 79'-4"
Depth: 52'-0"
Htd SF: 4,186
Unhtd SF: 2,304
-
Template Override Active

10-1528 HOUSE PLAN – New American House Plan – 5-Bed, 5-Bath, 4,316 SF – House plan details
SALE!$1,754.99
Width: 80'-8"
Depth: 69'-8"
Htd SF: 4,316
Unhtd SF: 1,427
-
Template Override Active

10-1496 HOUSE PLAN – Traditional Colonial House Plan – 5-Bed, 5-Bath, 2,654 SF – House plan details
SALE!$1,454.99
Width: 56'-0"
Depth: 62'-0"
Htd SF: 2,654
Unhtd SF: 817
-
Template Override Active

9-1829 HOUSE PLAN – Traditional Colonial House Plan – 5-Bed, 6-Bath, 4,044 SF – House plan details
SALE!$1,754.99
Width: 72'-9"
Depth: 74'-10"
Htd SF: 4,044
Unhtd SF: 1,264
-
Template Override Active

9-1566 HOUSE PLAN -New American House Plan – 4-Bed, 3-Bath, 3,200 SF – House plan details
SALE!$1,954.21
Width: 60'-8"
Depth: 64'-2"
Htd SF: 5,241
Unhtd SF: 2,483
-
Template Override Active

9-1561 HOUSE PLAN – Colonial House Plan – 3-Bed, 2-Bath, 2,400 SF – House plan details
SALE!$1,754.99
Width: 120'-6"
Depth: 82'-10"
Htd SF: 4,342
Unhtd SF: 2,983
-
Template Override Active

8-2039 HOUSE PLAN – New American House Plan – 4-Bed, 3.5-Bath, 3,200 SF – House plan details
SALE!$1,754.99
Width: 50'-0"
Depth: 76'-4"
Htd SF: 4,662
Unhtd SF: 1,021
-
Template Override Active

8-1897 HOUSE PLAN -French Provincial House Plan – 5-Bed, 5.5-Bath, 6,749 SF – House plan details
SALE!$2,754.22
Width: 149'-8"
Depth: 101'-0"
Htd SF: 6,749
Unhtd SF: 1,534

















