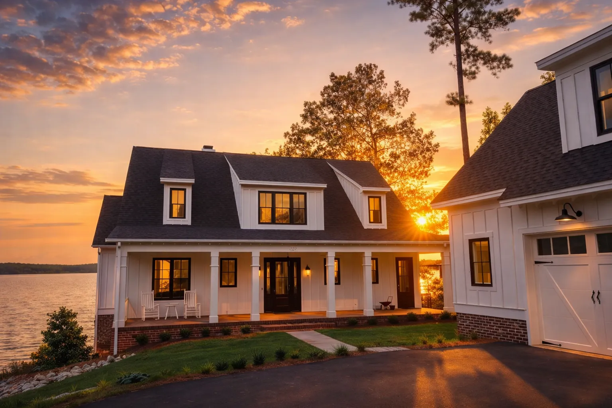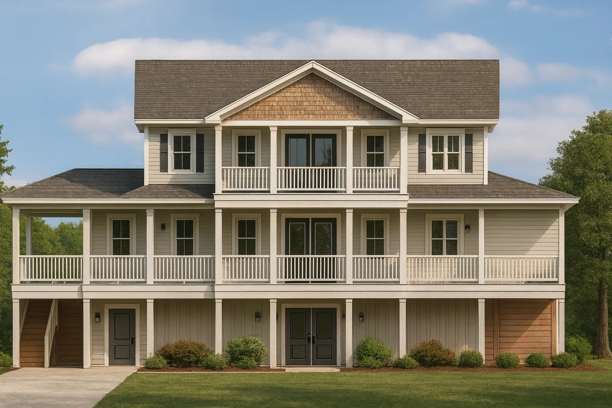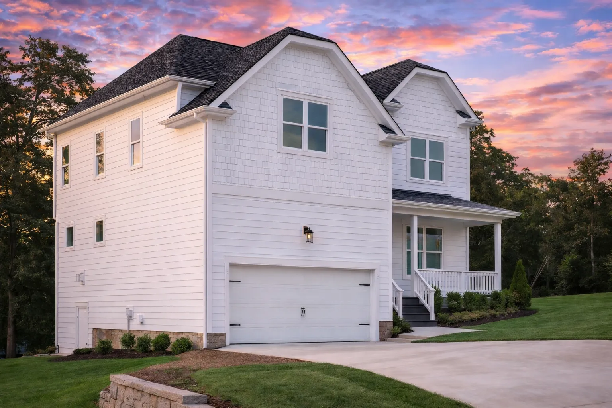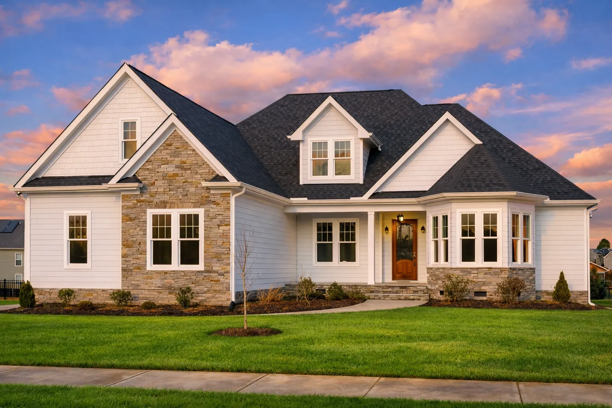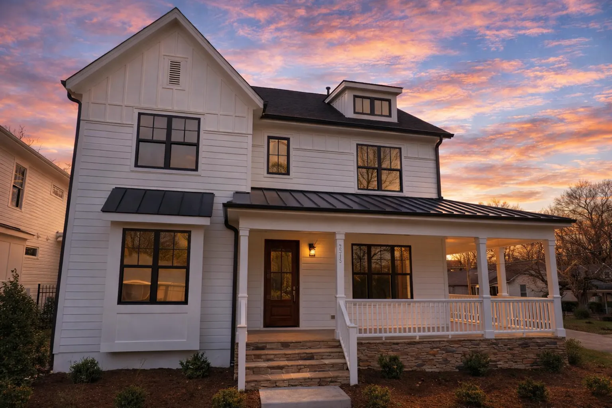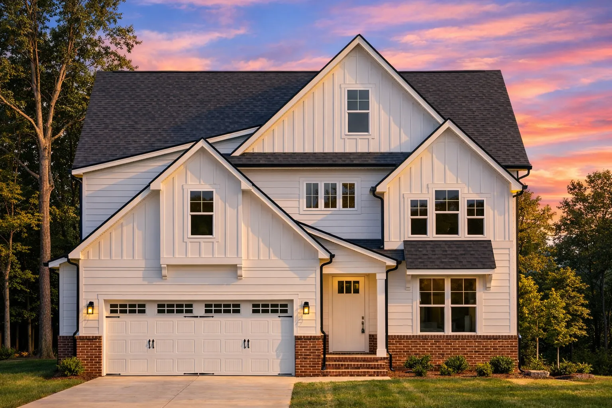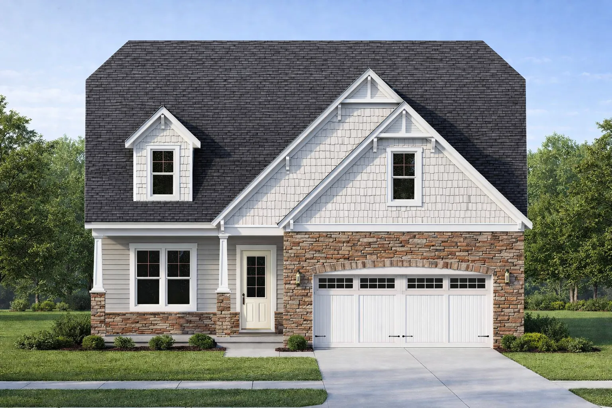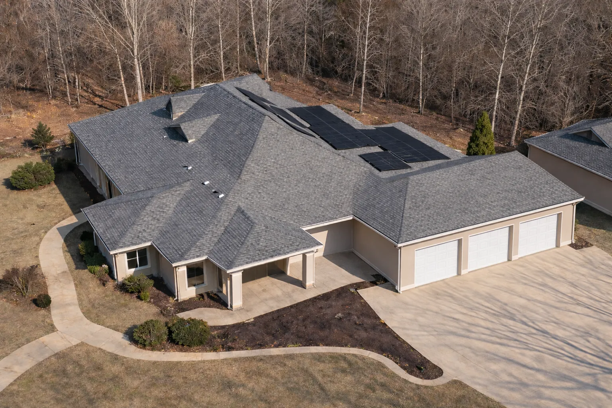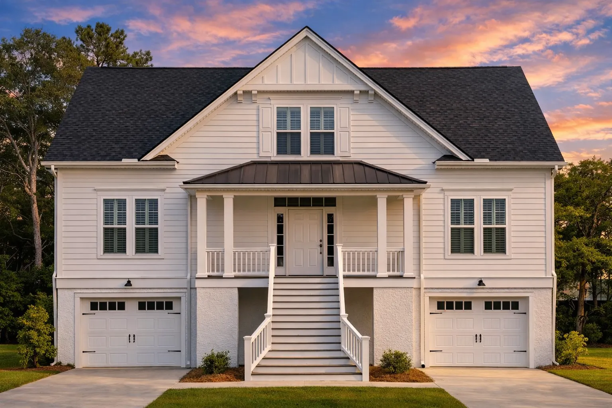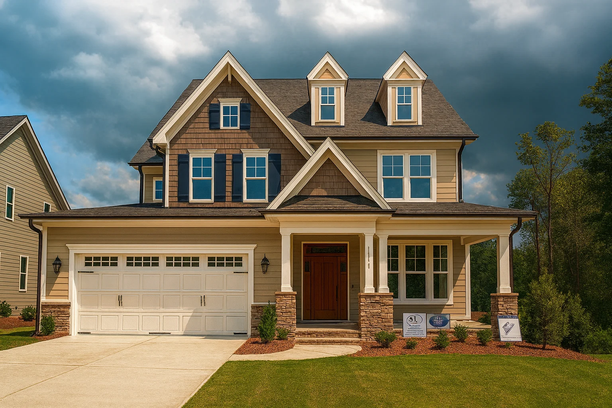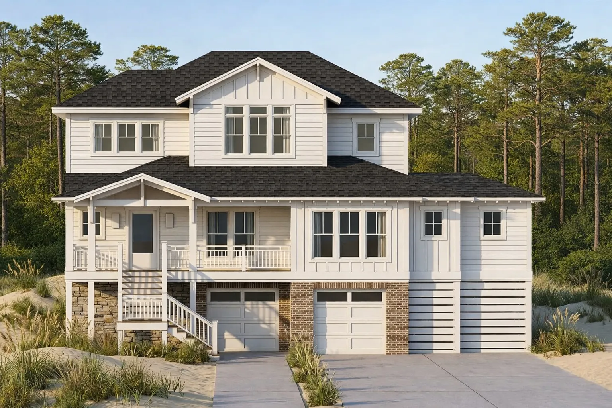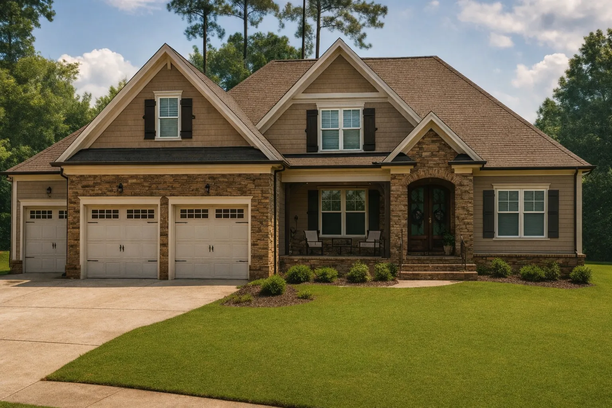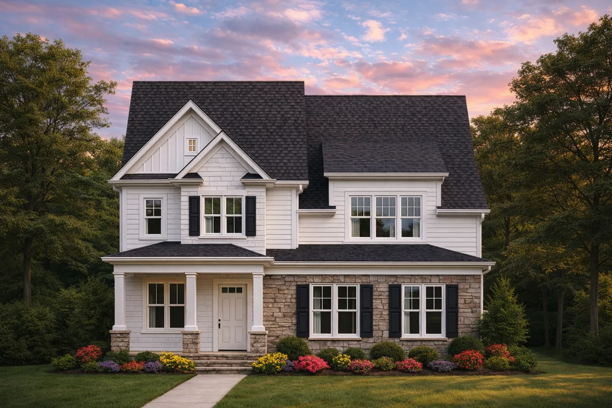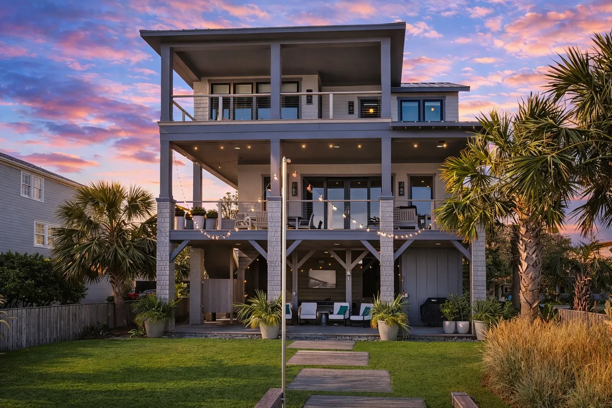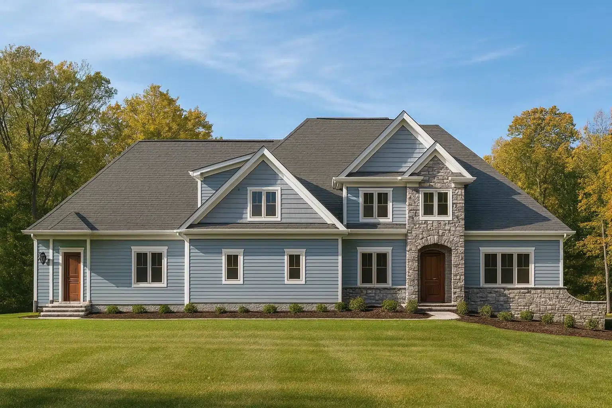Actively Updated Catalog
— January 2026 updates across 400+ homes, including refined images and unified primary architectural styles.
Found 1,486 House Plans!
-
Template Override Active

15-1936 HOUSE PLAN – Shingle Style Home Plan – 4-Bed, 3.5-Bath, 2,850 SF – House plan details
SALE!$1,454.99
Width: 95'-0"
Depth: 54'-4"
Htd SF: 3,588
Unhtd SF: 112
-
Template Override Active

15-1769 HOUSE PLAN – Coastal Traditional Home Plan – 4-Bed, 3-Bath, 3,411 SF – House plan details
SALE!$1,454.99
Width: 59'-4"
Depth: 43'-0"
Htd SF: 3,411
Unhtd SF: 2,900
-
Template Override Active

15-1709 HOUSE PLAN – Modern Farmhouse Home Plan – 4-Bed, 3-Bath, 2,350 SF – House plan details
SALE!$1,954.21
Width: 36'-0"
Depth: 51'-8"
Htd SF: 2,391
Unhtd SF: 664
-
Template Override Active

15-1634 HOUSE PLAN – Craftsman House Plan – 3-Bed, 2.5-Bath, 2,450 SF – House plan details
SALE!$1,254.99
Width: 71'-0"
Depth: 78'-8"
Htd SF: 2,738
Unhtd SF: 1,824
-
Template Override Active

15-1460 HOUSE PLAN -Modern Farmhouse Home Plan – 4-Bed, 3-Bath, 3,191 SF – House plan details
SALE!$1,454.99
Width: 43'-8"
Depth: 54'-0"
Htd SF: 3,191
Unhtd SF: 592
-
Template Override Active

15-1429 HOUSE PLAN – Modern Farmhouse Home Plan – 4-Bed, 3-Bath, 2,650 SF – House plan details
SALE!$1,954.99
Width: 36'-0"
Depth: 51'-8"
Htd SF: 2,391
Unhtd SF: 664
-
Template Override Active

15-1309B HOUSE PLAN – New American House Plan – 3-Bed, 2.5-Bath, 2,150 SF – House plan details
SALE!$1,454.99
Width: 43'-0"
Depth: 73'-0"
Htd SF: 2,937
Unhtd SF: 751
-
Template Override Active

15-1303 HOUSE PLAN – Traditional Ranch Home Plan – 4-Bed, 3-Bath, 3,764 SF – House plan details
SALE!$1,454.99
Width: 120'-9"
Depth: 100'-0"
Htd SF: 3,764
Unhtd SF: 1,704
-
Template Override Active

14-MOUNTFORD HOUSE PLAN – Coastal Traditional House Plan – 4-Bed, 3-Bath, 3,291 SF – House plan details
SALE!$1,459.99
Width: 45'-0"
Depth: 63'-4"
Htd SF: 3,291
Unhtd SF: 1,870
-
Template Override Active

14-2135 HOUSE PLAN -Neo-Colonial Home Plan – 4-Bed, 3-Bath, 2,850 SF – House plan details
SALE!$1,254.99
Width: 45'-0"
Depth: 40'-0"
Htd SF: 2,659
Unhtd SF: 1,443
-
Template Override Active

14-2104 HOUSE PLAN – Coastal House Floor Plan: 3-Bed, 2374 Sq Ft, CAD Blueprint – House plan details
SALE!$1,454.99
Width: 51'-11"
Depth: 52'-6"
Htd SF: 2,374
Unhtd SF: 2,009
-
Template Override Active

14-1941 HOUSE PLAN – Traditional Home Plan – 4-Bed, 3-Bath, 2,650 SF – House plan details
SALE!$1,454.99
Width: 69'-8"
Depth: 51'-8"
Htd SF: 2,889
Unhtd SF: 1,440
-
Template Override Active

14-1938 HOUSE PLAN – Colonial & Craftsman House Plan – 4-Bed, 3-Bath, 2519 SF – House plan details
SALE!$1,454.99
Width: 38'0"
Depth: 44'4"
Htd SF: 2,519
Unhtd SF: 1,498
-
Template Override Active

14-1885 HOUSE PLAN – Low Country House Plan – 4-Bed, 3-Bath, 2,813 SF – House plan details
SALE!$1,134.99
Width: 34'-0"
Depth: 58'-0"
Htd SF: 2,813
Unhtd SF: 1,255
-
Template Override Active

14-1807 HOUSE PLAN – Craftsman Home Plan – 4-Bed, 3-Bath, 3,983 SF – House plan details
SALE!$1,454.99
Width: 85'-0"
Depth: 74'-8"
Htd SF: 3,983
Unhtd SF: 1,121

















