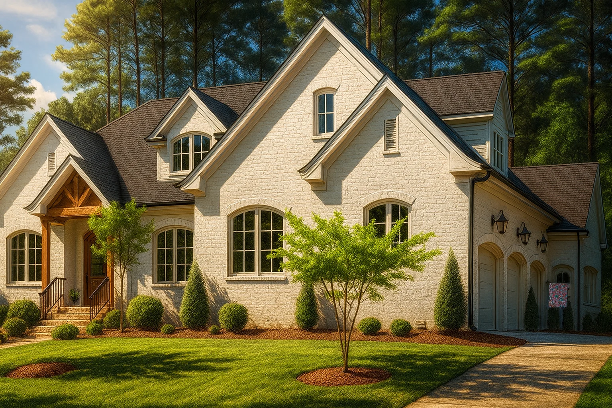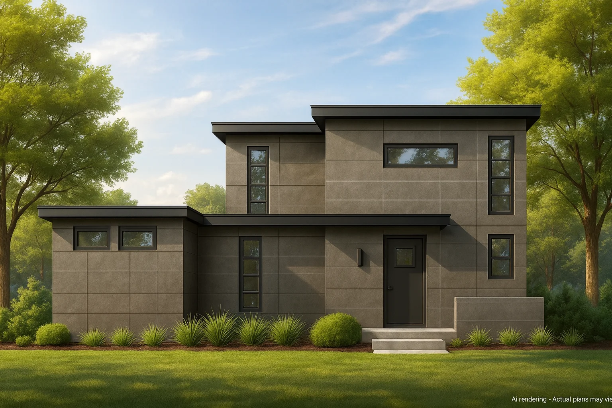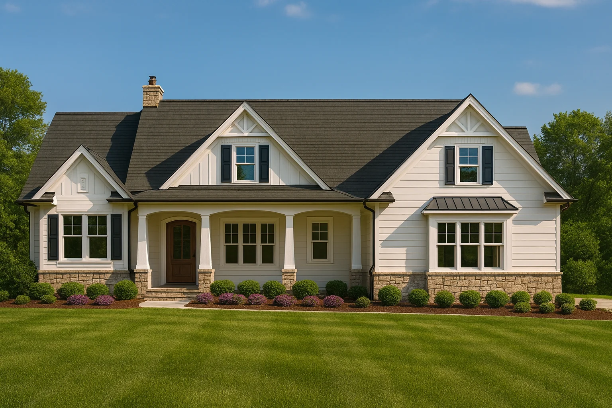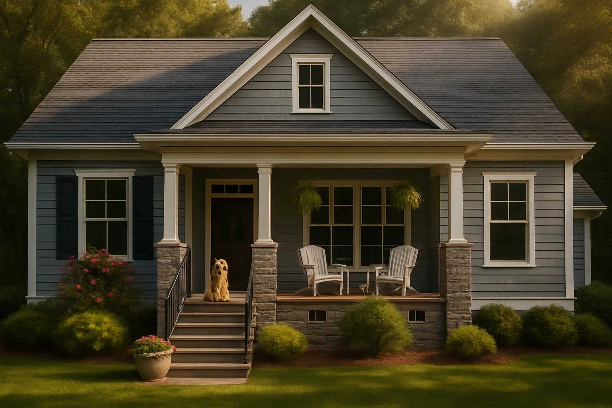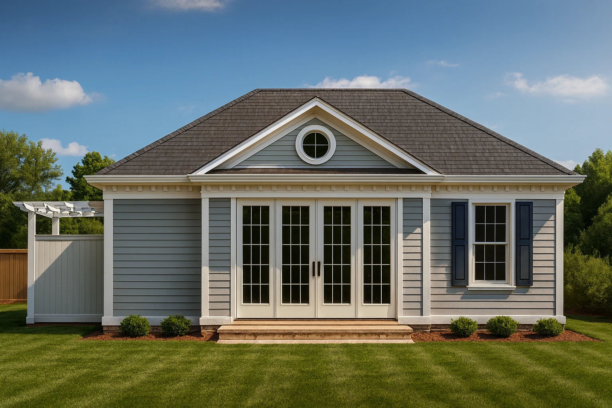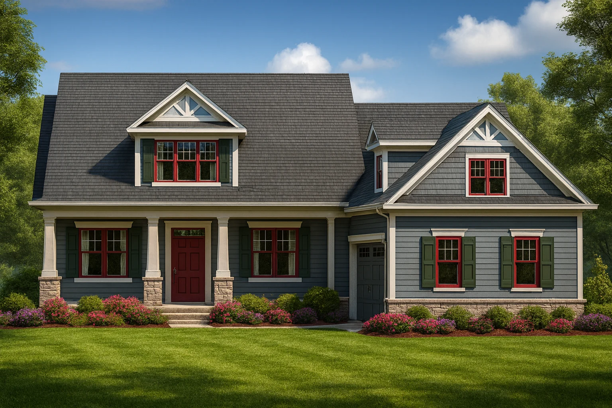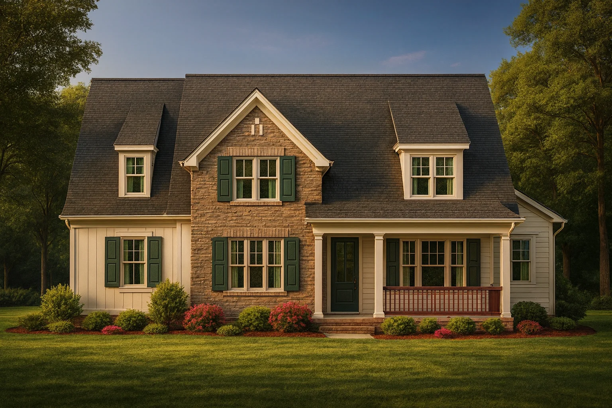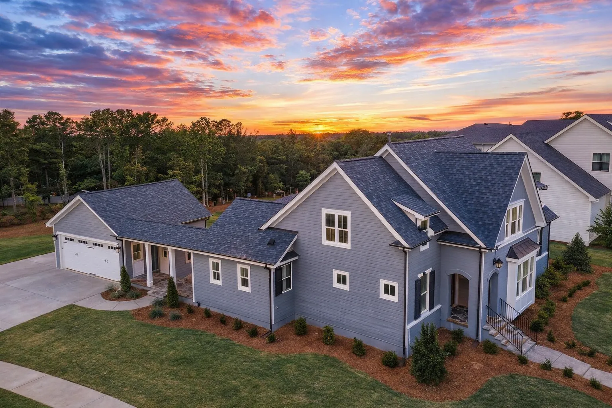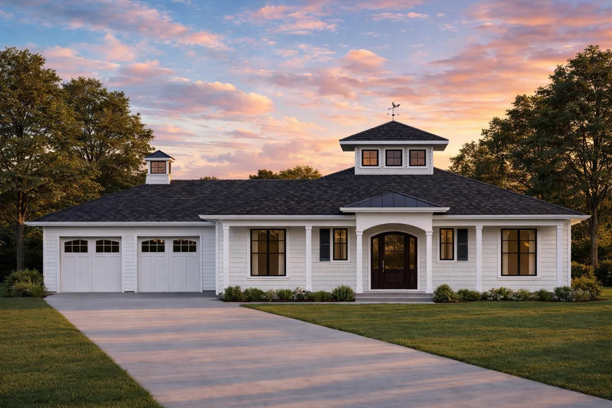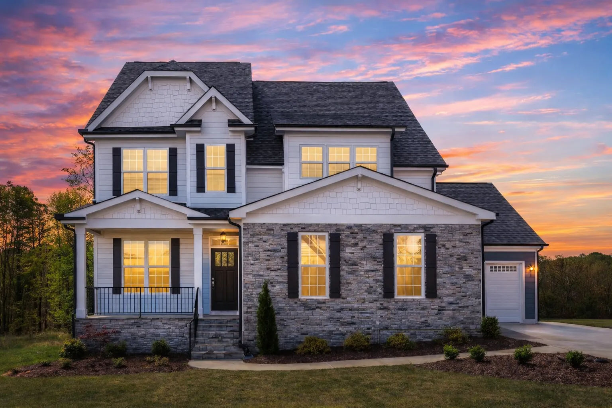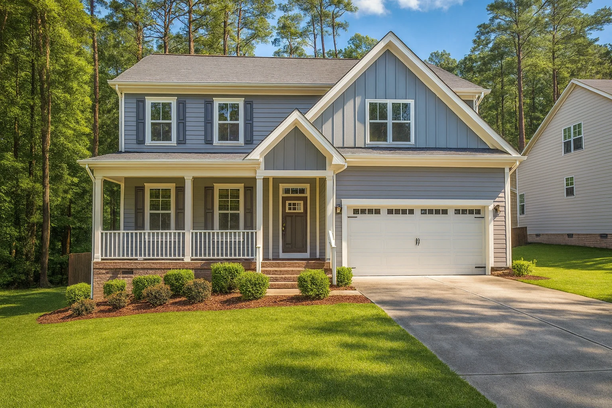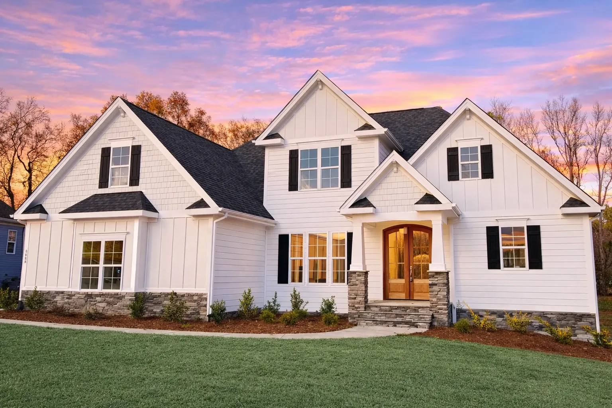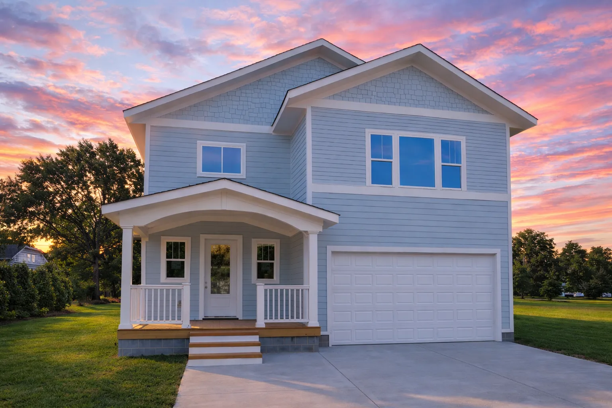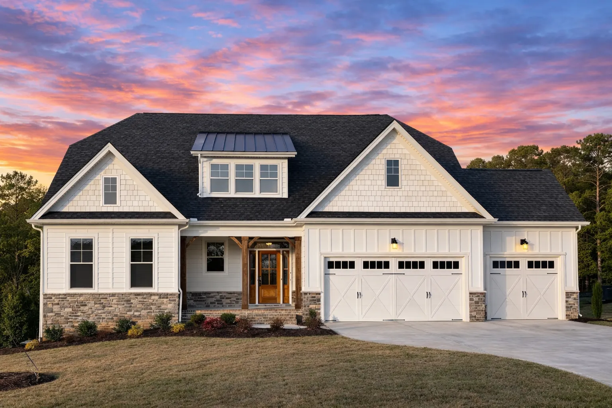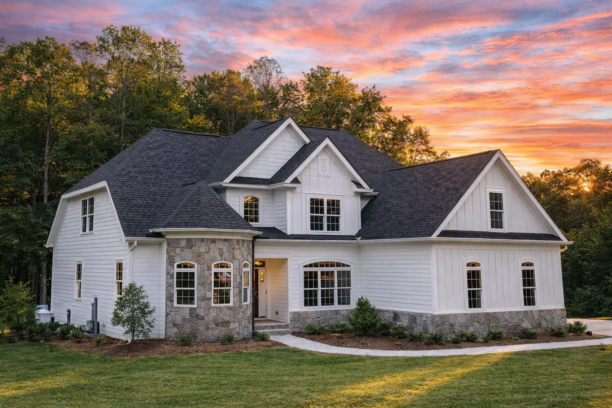Bonus Room
Found 1,483 House Plans!
-

18-1447 HOUSE PLAN – French Country Home Plan – 3-Bed, 2.5-Bath, 2,846 SF – House plan details
-

18-1354 HOUSE PLAN – Modern Home Plan – 3-Bed, 2.5-Bath, 2,500 SF – House plan details
-

18-1009 HOUSE PLAN – Modern Farmhouse Plan – 3-Bed, 2.5-Bath, 2,450 SF – House plan details
-

17-2146 HOUSE PLAN – Cottage Home Plan – 2-Bed, 2-Bath, 1,450 SF – House plan details
-

17-2059 POOL HOUSE PLAN – Colonial Revival Home Plan – 1-Bed, 1-Bath, 768 SF – House plan details
-

17-1890 HOUSE PLAN – Traditional Craftsman Home Plan – 3-Bed, 2-Bath, 2,244 SF – House plan details
-

17-1684 HOUSE PLAN – Traditional Farmhouse Plan – 3-Bed, 2.5-Bath, 2,450 SF – House plan details
-

17-1645 HOUSE PLAN – Modern Farmhouse Plan – 4-Bed, 3-Bath, 2,750 SF – House plan details
-

17-1641 HOUSE PLAN – Traditional Ranch Home Plan – 3-Bed, 2-Bath, 1,850 SF – House plan details
-

17-1527 HOUSE PLAN – Traditional Colonial Home Plan – 4-Bed, 3-Bath, 2,850 SF – House plan details
-

17-1456 HOUSE PLAN – Traditional Farmhouse Plan – 4-Bed, 3-Bath, 2,450 SF – House plan details
-

17-1381 HOUSE PLAN – Traditional Home Plan – 4-Bed, 3-Bath, 2,450 SF – House plan details
-

17-1173 HOUSE PLAN – Craftsman Home Plan – 3-Bed, 2.5-Bath, 2,000 SF – House plan details
-

17-1125 HOUSE PLAN – Craftsman Home Plan – 3-Bed, 2.5-Bath, 2,395 SF – House plan details
-

17-1108 HOUSE PLAN – Traditional Colonial Home Plan – 4-Bed, 3-Bath, 3,250 SF – House plan details



