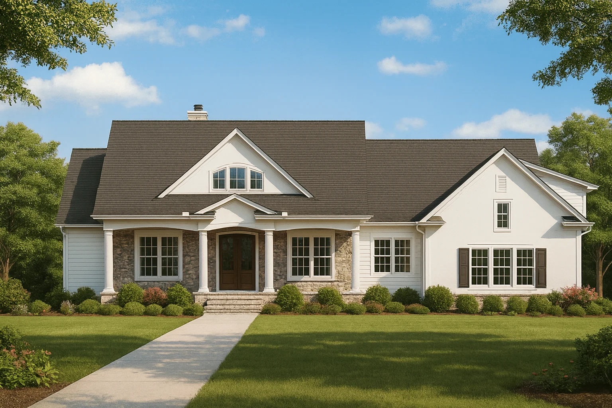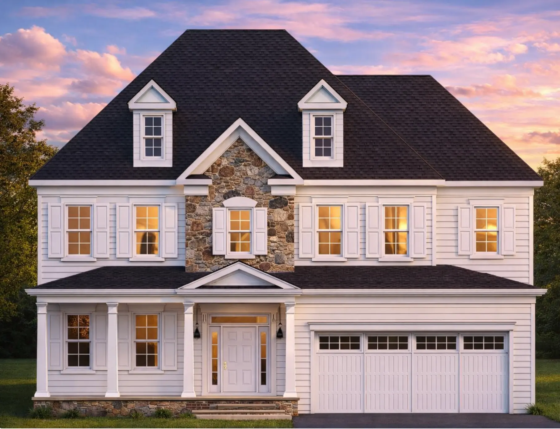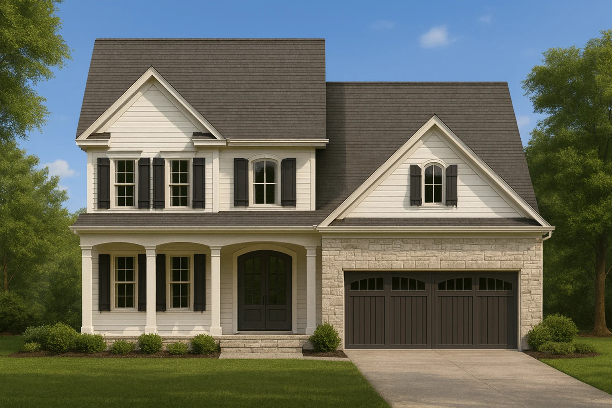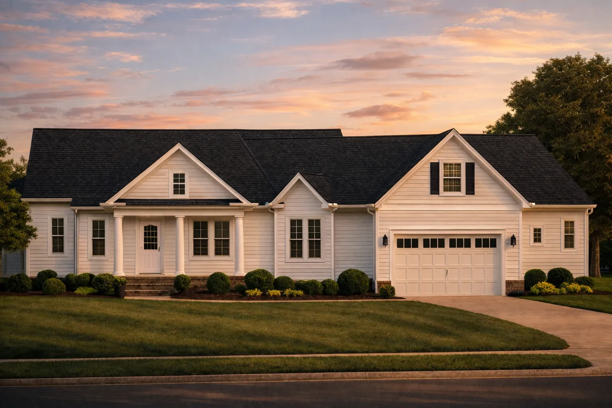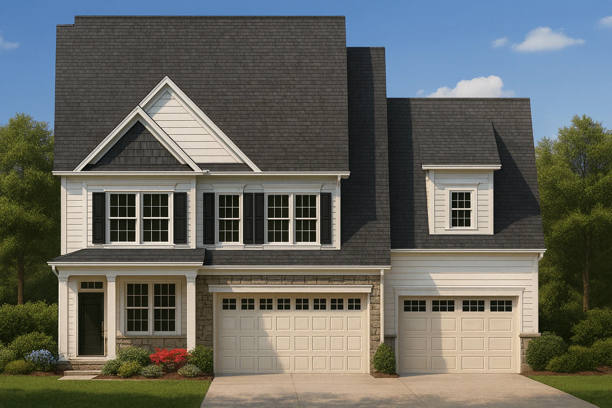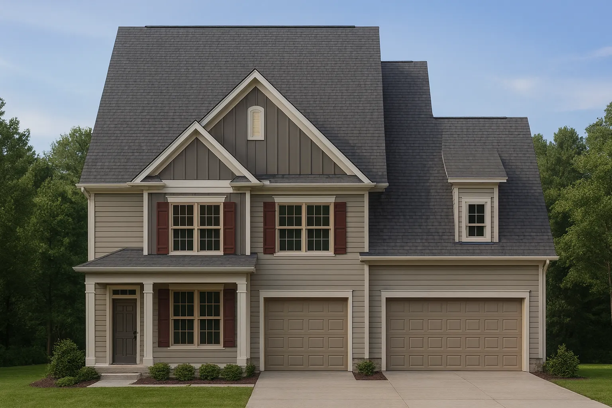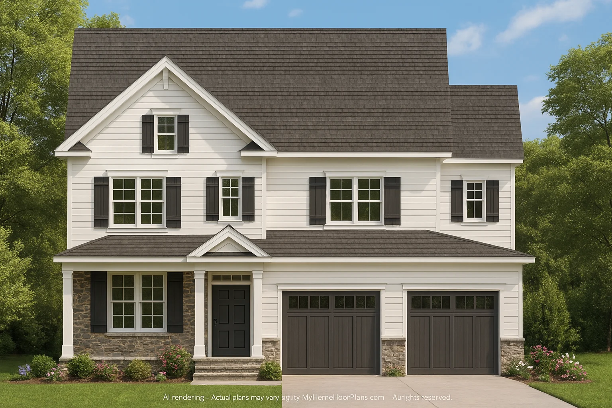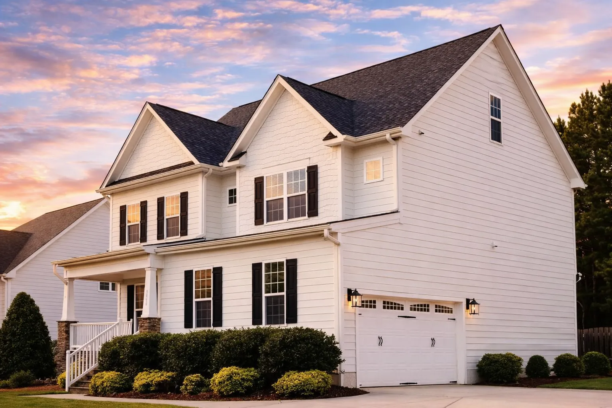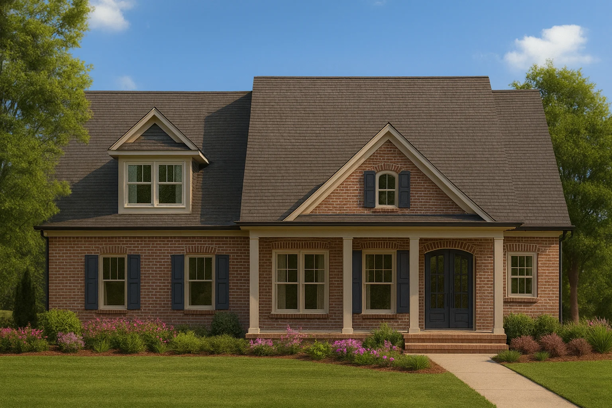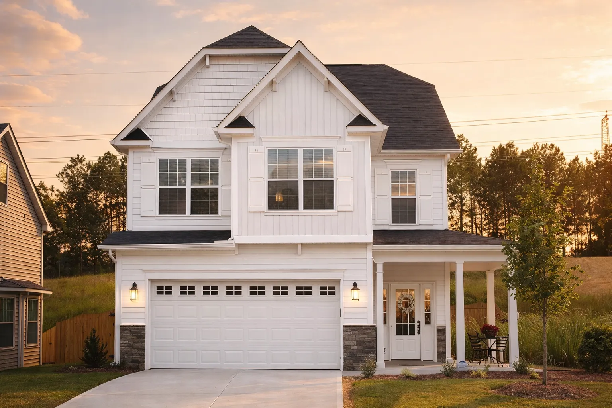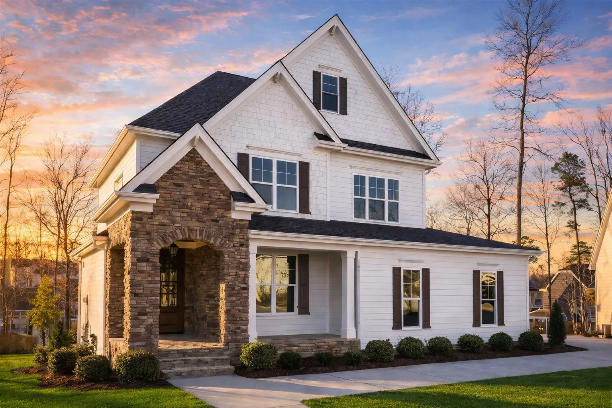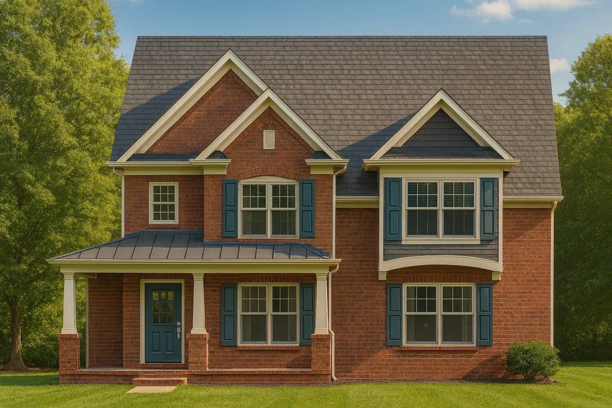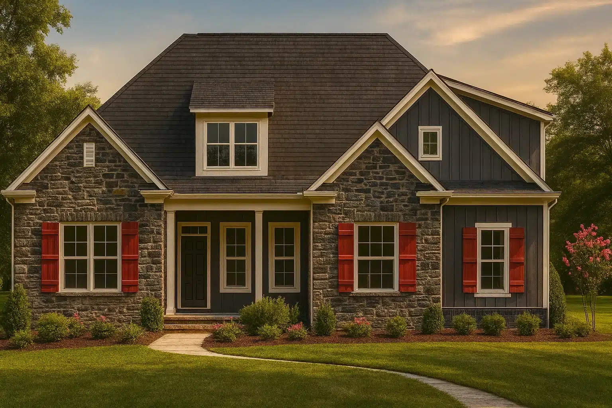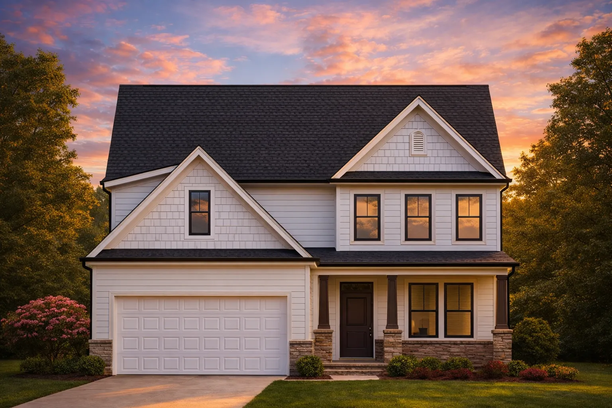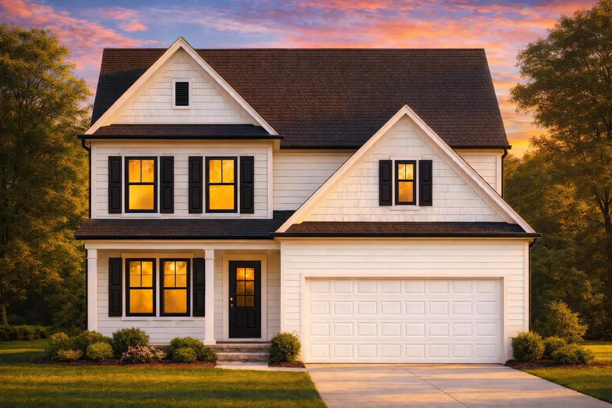Bonus Room
Found 1,517 House Plans!
-

13-1902 HOUSE PLAN – New American Home Plan – 4-Bed, 3-Bath, 2,850 SF – House plan details
-

13-1831B HOUSE PLAN -Traditional Colonial Home Plan – 5-Bed, 3-Bath, 3,050 SF – House plan details
-

13-1830 HOUSE PLAN – Traditional Colonial House Plan – 4-Bed, 3-Bath, 2,868 SF – House plan details
-

13-1823 HOUSE PLAN – Modern Farmhouse Home Plan – 3-Bed, 2-Bath, 2,050 SF – House plan details
-

13-1791 HOUSE PLAN -New American House Plan – 4-Bed, 3.5-Bath, 2,800 SF – House plan details
-

13-1769 HOUSE PLAN – New American House Plan – 4-Bed, 3-Bath, 2,800 SF – House plan details
-

13-1740 HOUSE PLAN – New American Home Plan – 4-Bed, 3.5-Bath, 2,800 SF – House plan details
-

13-1719 HOUSE PLAN – New American House Plan – 4-Bed, 3-Bath, 2,800 SF – House plan details
-

13-1700 HOUSE PLAN – Traditional Colonial Home Plan – 3-Bed, 2.5-Bath, 2,240 SF – House plan details
-

13-1695 HOUSE PLAN – Modern Farmhouse House Plan – 4-Bed, 3-Bath, 2,200 SF – House plan details
-

13-1657 HOUSE PLAN – New American House Plan – 4-Bed, 3-Bath, 2,800 SF – House plan details
-

13-1639 HOUSE PLAN – Traditional Colonial House Plan – 4-Bed, 3-Bath, 2,800 SF – House plan details
-

13-1621 HOUSE PLAN – New American House Plan – 3-Bed, 2-Bath, 2,100 SF – House plan details
-

13-1559 HOUSE PLAN – New American House Plan – 4-Bed, 3-Bath, 2,300 SF – House plan details
-

13-1558 HOUSE PLAN – Modern Colonial Floor Plan With 4 Bedrooms & CAD Designs – House plan details



