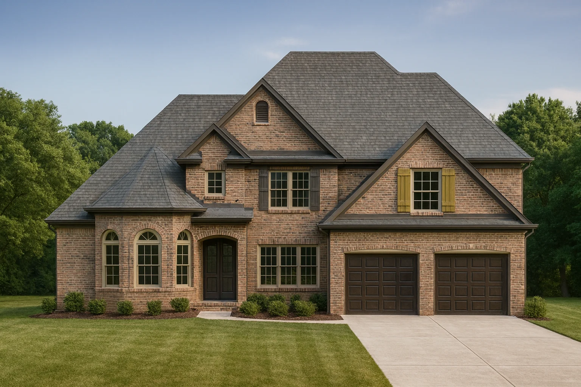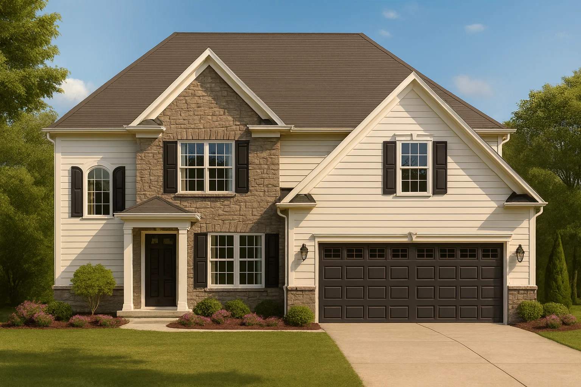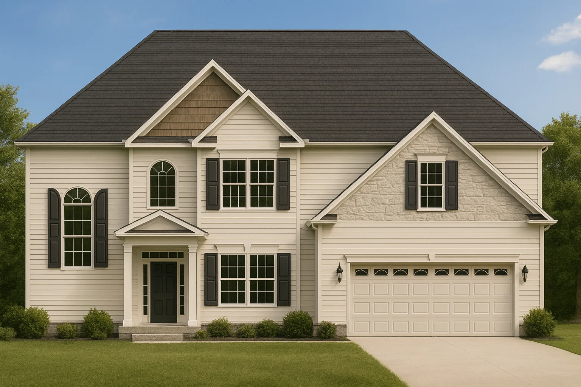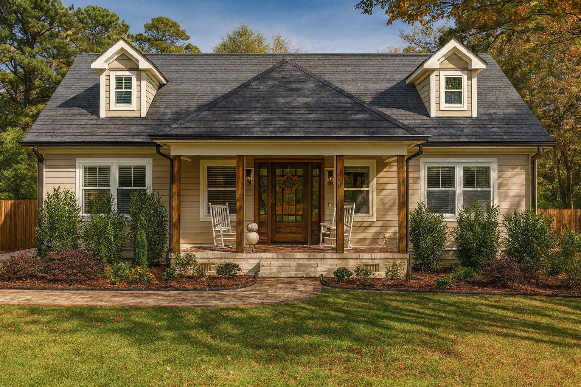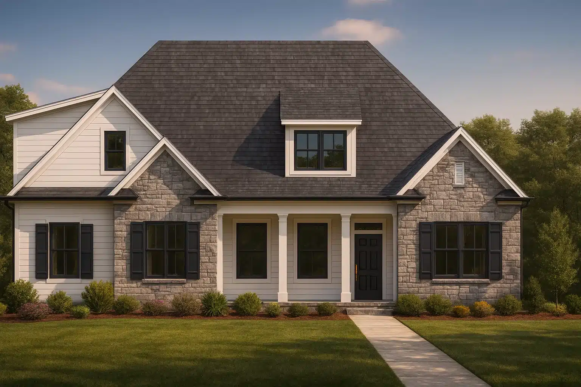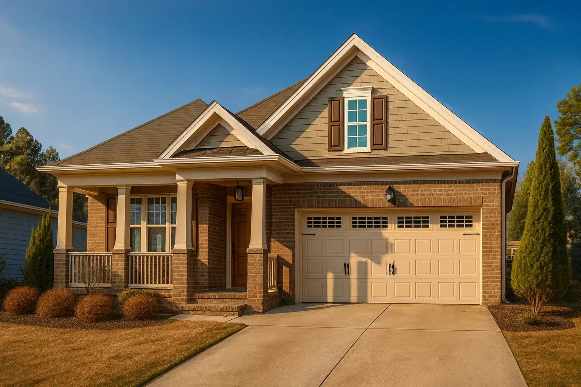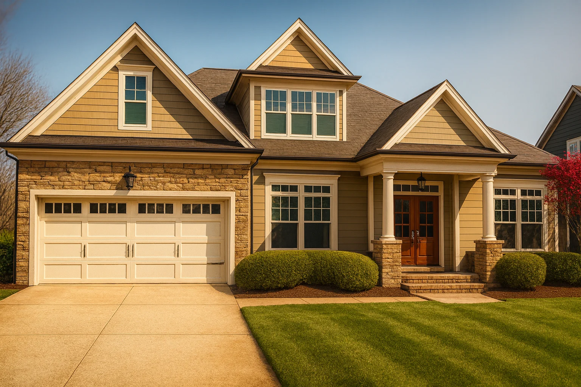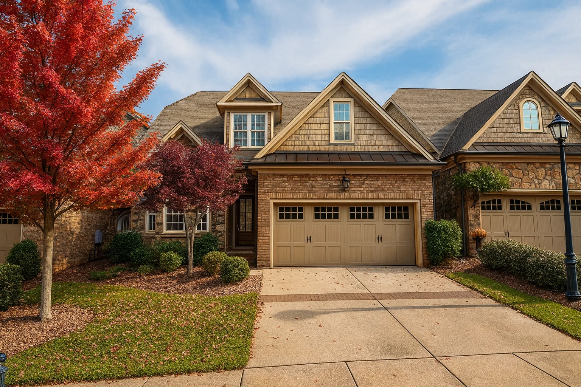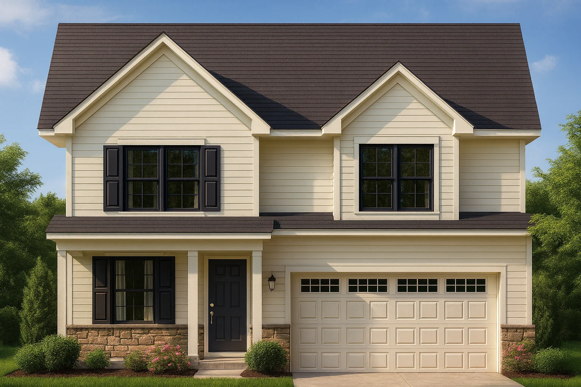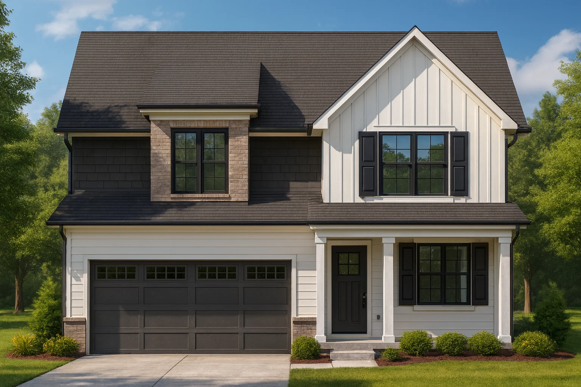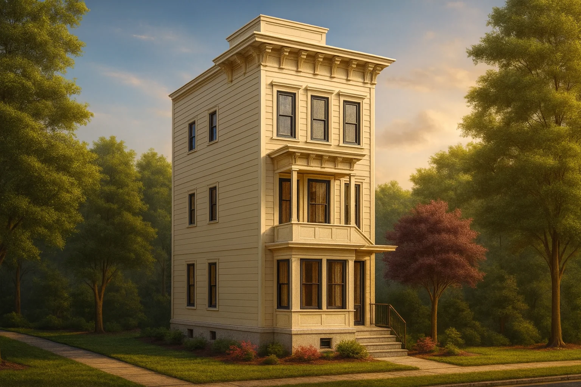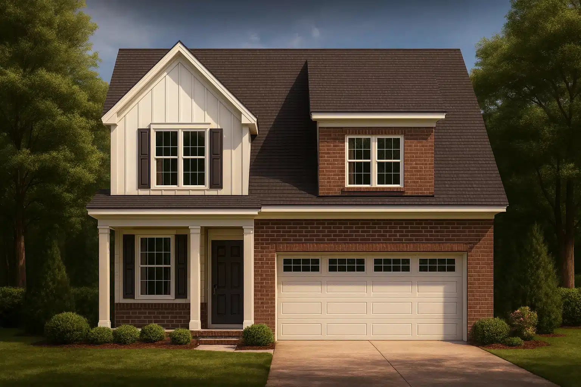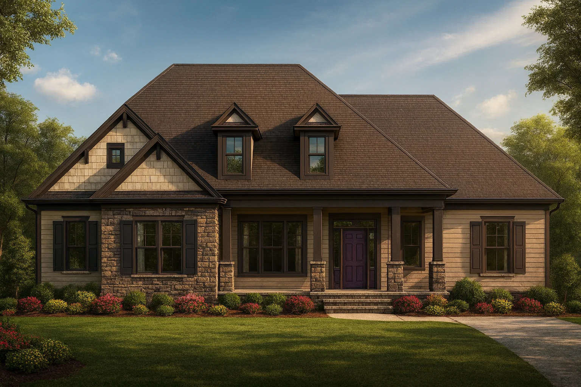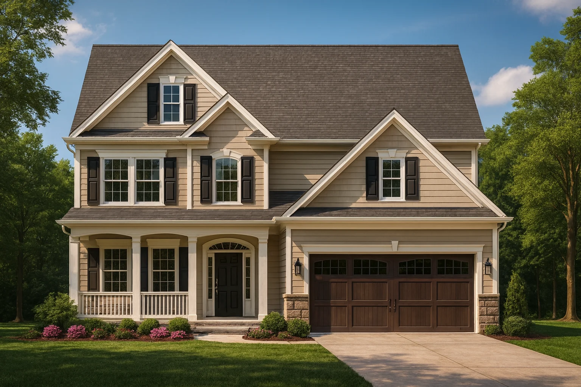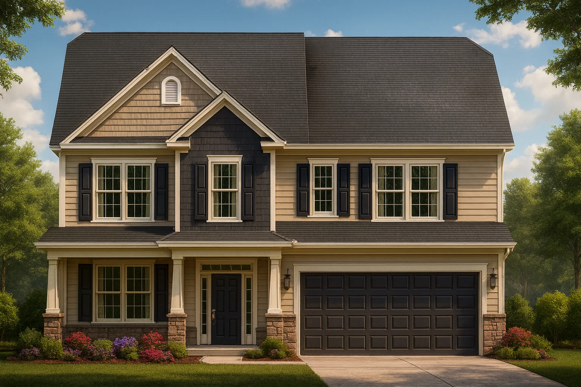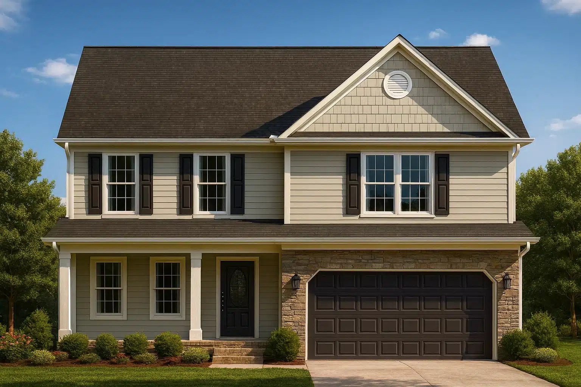Found 85 House Plans!
-
Template Override Active

10-1097 HOUSE PLAN – Traditional Brick House Plan with French Country Style – 4 Bed, 3,769 Sq Ft – House plan details
Rated 5.00 out of 5
$2,870.56 Original price was: $2,870.56.$1,454.99Current price is: $1,454.99.
SALE!$1,454.99
Width: 64'-0"
Depth: 66'-7"
Htd SF: 3,769
Unhtd SF: 1,051
-
Template Override Active

10-1011 HOUSE PLAN – Traditional Colonial Revival House Plan with Stone Accents – 2,664 Sq Ft, 5 Bedrooms – House plan details
Rated 5.00 out of 5
$2,470.56 Original price was: $2,470.56.$1,254.99Current price is: $1,254.99.
SALE!$1,254.99
Width: 50'-0"
Depth: 46'-0"
Htd SF: 2,664
Unhtd SF: 806
-
Template Override Active

9-1123 HOUSE PLAN – Beautiful House Plan with 4 Beds, 2 Car Garage & CAD Designs – House plan details
Rated 5.00 out of 5
$2,470.56 Original price was: $2,470.56.$1,254.99Current price is: $1,254.99.
SALE!$1,254.99
Width: 50'-0"
Depth: 36'-0"
Htd SF: 2,664
Unhtd SF: 806
-
Template Override Active

20-1150 HOUSE PLAN – Charming 4-Bedroom House Plan with CAD Floor Designs – House plan details
Rated 5.00 out of 5
$2,470.56 Original price was: $2,470.56.$1,254.99Current price is: $1,254.99.
SALE!$1,254.99
Width: 41'-11"
Depth: 64'-3"
Htd SF: 2,410
Unhtd SF: 700
-
Template Override Active

13-1647 HOUSE PLAN – Craftsman House Plan – 3-Bed, 3-Bath, 2730 SF – House plan details
Rated 5.00 out of 5
$2,470.56 Original price was: $2,470.56.$1,254.99Current price is: $1,254.99.
SALE!$1,254.99
Width: 50'-0"
Depth: 61'-4"
Htd SF: 2,730
Unhtd SF: 490
-
Template Override Active

12-2210 HOUSE PLAN – Craftsman House Plan – 3-Bed, 2-Bath, 1,850 SF – House plan details
Rated 5.00 out of 5
$2,470.56 Original price was: $2,470.56.$1,254.99Current price is: $1,254.99.
SALE!$1,254.99
Width: 43'-0"
Depth: 60'-5"
Htd SF: 2,421
Unhtd SF: 451
-
Template Override Active

11-1006 HOUSE PLAN – Stunning CAD House Floor Plan with 1.5 Stories and 3 Bedrooms – House plan details
Rated 5.00 out of 5
$2,470.56 Original price was: $2,470.56.$1,254.99Current price is: $1,254.99.
SALE!$1,254.99
Width: 55'-0"
Depth: 73'-0"
Htd SF: 2,833
Unhtd SF: 1,157
-
Template Override Active

9-1865 HOUSE PLAN – Craftsman House Plan with 2 Floors, CAD Designs & Blueprint – House plan details
Rated 5.00 out of 5
$2,870.56 Original price was: $2,870.56.$1,459.99Current price is: $1,459.99.
SALE!$1,459.99
Width: 39'-10"
Depth: 66'-0"
Htd SF: 3,133
Unhtd SF: 572
-
Template Override Active

20-1838 HOUSE PLAN – Traditional Colonial Home Plan – 4-Bed, 2.5-Bath, 2,200 SF – House plan details
Rated 5.00 out of 5
$2,070.56 Original price was: $2,070.56.$1,134.99Current price is: $1,134.99.
SALE!$1,134.99
Width: 34'-0"
Depth: 40'-0"
Htd SF: 1,532
Unhtd SF: 1,008
-
Template Override Active

20-1309 HOUSE PLAN – Modern Farmhouse Home Plan – 4-Bed, 3-Bath, 2,250 SF – House plan details
Rated 5.00 out of 5
$2,070.56 Original price was: $2,070.56.$1,134.99Current price is: $1,134.99.
SALE!$1,134.99
Width: 34'-0"
Depth: 40'-0"
Htd SF: 1,532
Unhtd SF: 1,008
-
Template Override Active

20-1186 HOUSE PLAN – Italianate House Plan – 3-Bed, 3-Bath, 1,950 SF – House plan details
Rated 5.00 out of 5
$3,370.56 Original price was: $3,370.56.$1,754.99Current price is: $1,754.99.
SALE!$1,754.99
Width: 16'-0"
Depth: 30'-0"
Htd SF: 1,757
Unhtd SF: 535
-
Template Override Active

20-1174 HOUSE PLAN – Traditional Colonial Home Plan – 3-Bed, 2.5-Bath, 2,050 SF – House plan details
Rated 5.00 out of 5
$2,470.56 Original price was: $2,470.56.$1,254.99Current price is: $1,254.99.
SALE!$1,254.99
Width: 34'-0"
Depth: 35'-0"
Htd SF: 1,501
Unhtd SF: 657
-
Template Override Active

17-2014 HOUSE PLAN – Modern Craftsman House Plan with Spacious Floor Designs – House plan details
Rated 5.00 out of 5
$2,470.56 Original price was: $2,470.56.$1,254.99Current price is: $1,254.99.
SALE!$1,254.99
Width: 62'-0"
Depth: 76'-4"
Htd SF: 2,248
Unhtd SF: 1,269
-
Template Override Active

17-1461 HOUSE PLAN – Colonial House Plan with Spacious Layout and Detailed Designs – House plan details
Rated 5.00 out of 5
$2,470.56 Original price was: $2,470.56.$1,254.99Current price is: $1,254.99.
SALE!$1,254.99
Width: 41'-0"
Depth: 37'-1"
Htd SF: 2,056
Unhtd SF: 798
-
Template Override Active

15-1525 HOUSE PLAN – Modern Suburban House Plan with 2.5 Floors and Garage | CAD Designs – House plan details
Rated 5.00 out of 5
$2,470.56 Original price was: $2,470.56.$1,254.99Current price is: $1,254.99.
SALE!$1,254.99
Width: 42'-0"
Depth: 42'-0"
Htd SF: 2,212
Unhtd SF: 1,278
-
Template Override Active

14-1515 HOUSE PLAN – Modern House Blueprint – 2-Story CAD Floor Plan Designs – House plan details
Rated 5.00 out of 5
$2,470.56 Original price was: $2,470.56.$1,254.99Current price is: $1,254.99.
SALE!$1,254.99
Width: 38'-0"
Depth: 38'-0"
Htd SF: 2,158
Unhtd SF: 491


