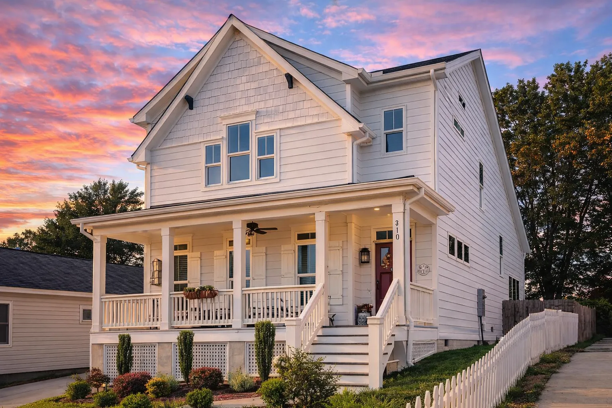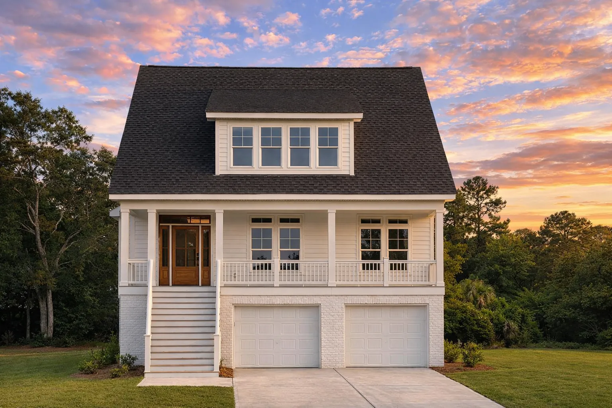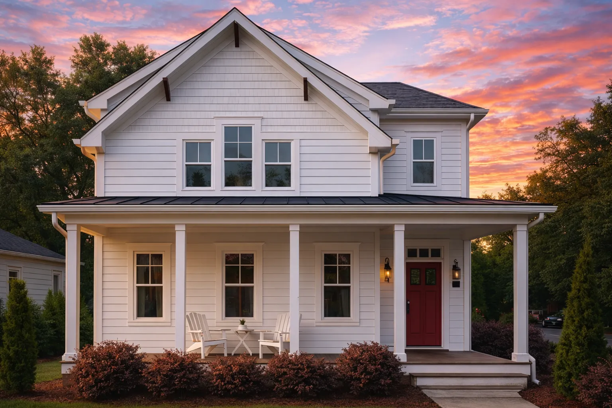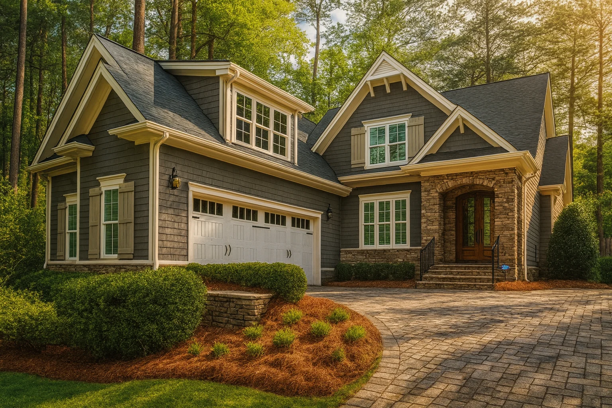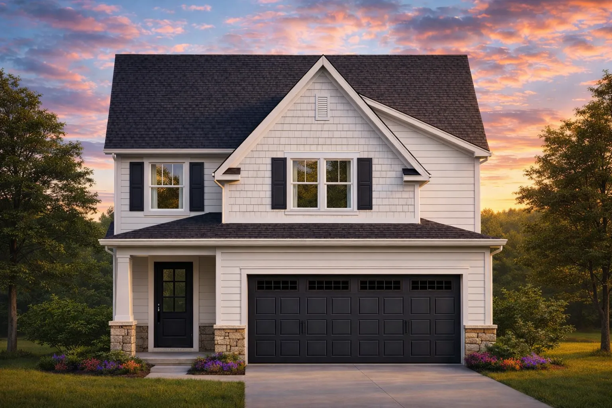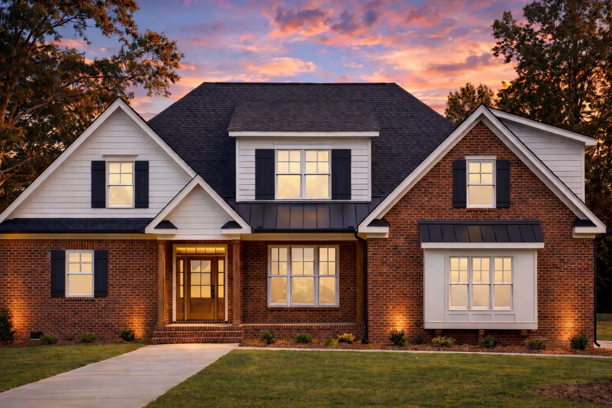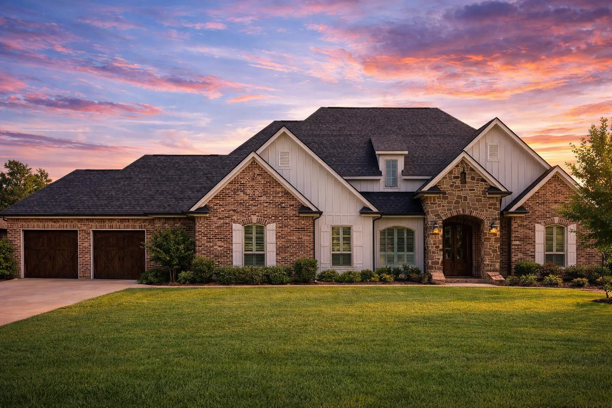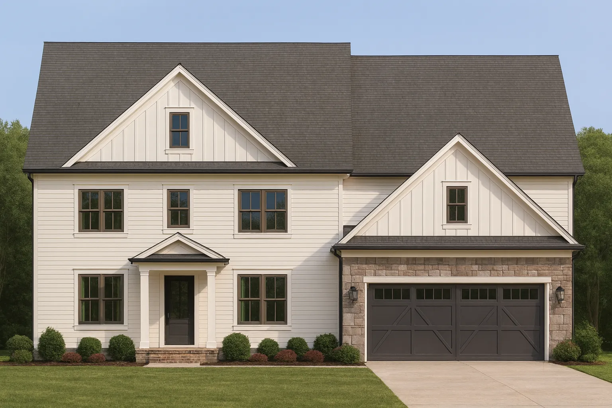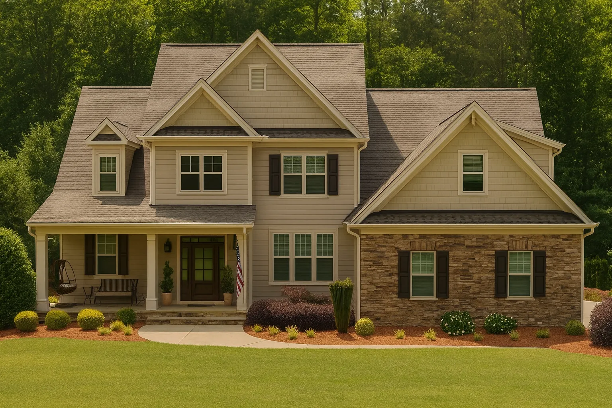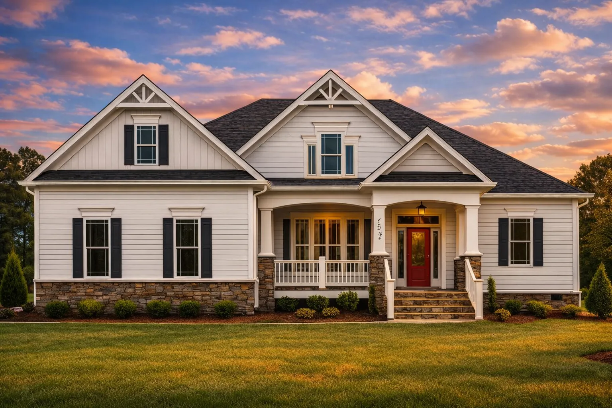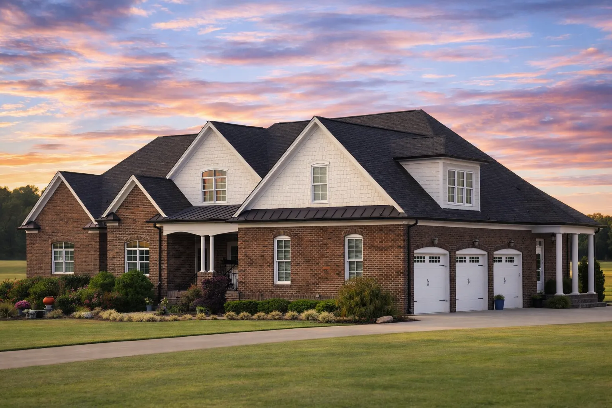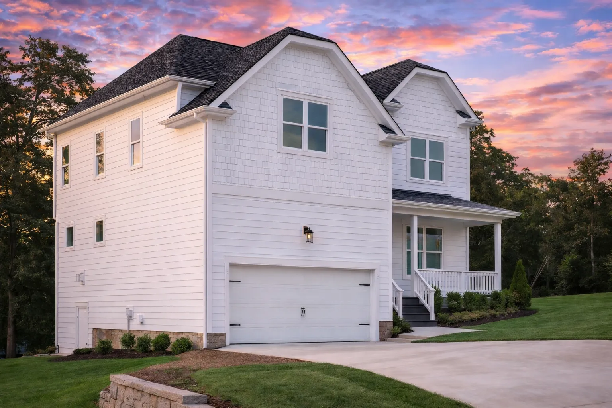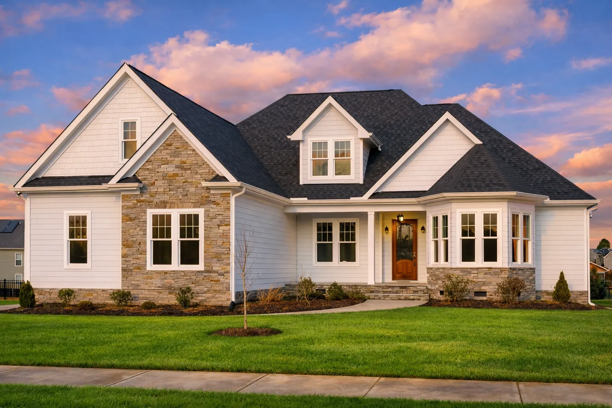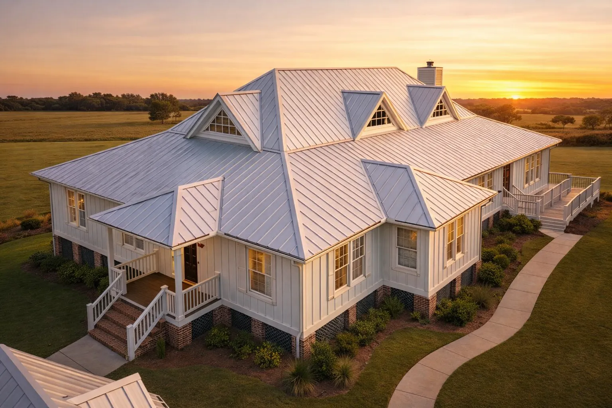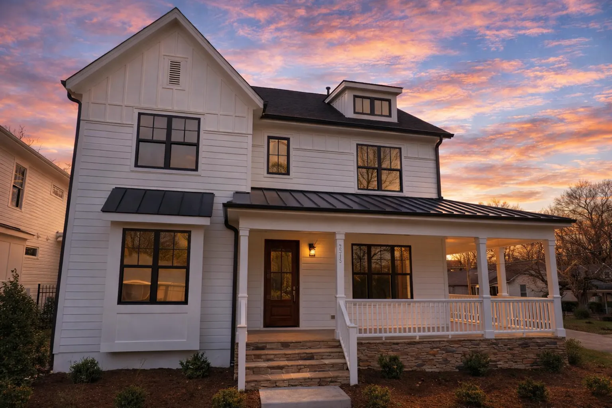Family Room
Found 1,943 House Plans!
-

17-1351 HOUSE PLAN -Traditional Colonial House Plan – 3-Bed, 2.5-Bath, 2,100 SF – House plan details
-

17-1339 HOUSE PLAN -Coastal Traditional House Plan – 3-Bed, 2.5-Bath, 2,200 SF – House plan details
-

17-1161 HOUSE PLAN – Modern Farmhouse Home Plan – 3-Bed, 2.5-Bath, 1,850 SF – House plan details
-

17-1088 HOUSE PLAN -Craftsman Home Plan – 4-Bed, 3-Bath, 2,650 SF – House plan details
-

16-1523 HOUSE PLAN – Modern Farmhouse Home Plan – 3-Bed, 2.5-Bath, 1,850 SF – House plan details
-

16-1205 HOUSE PLAN – Traditional Colonial Home Plan – 4-Bed, 3-Bath, 3,151 SF – House plan details
-

16-1183 HOUSE PLAN – French Country House Plan – 4-Bed, 3-Bath, 2,800 SF – House plan details
-

16-1175A HOUSE PLAN – Modern Farmhouse Home Plan – 4-Bed, 3-Bath, 2,850 SF – House plan details
-

16-1065 HOUSE PLAN – New American House Plan – 4-Bed, 3-Bath, 2,650 SF – House plan details
-

15-2026 HOUSE PLAN – Modern Farmhouse Home Plan – 4-Bed, 3-Bath, 2,650 SF – House plan details
-

15-1854 HOUSE PLAN – Traditional Colonial House Plan – 4-Bed, 3.5-Bath, 3,450 SF – House plan details
-

15-1709 HOUSE PLAN – Modern Farmhouse Home Plan – 4-Bed, 3-Bath, 2,350 SF – House plan details
-

15-1634 HOUSE PLAN – Craftsman House Plan – 3-Bed, 2.5-Bath, 2,450 SF – House plan details
-

15-1476 HOUSE PLAN -Modern Farmhouse Home Plan – 4-Bed, 3.5-Bath, 2,901 SF – House plan details
-

15-1460 HOUSE PLAN -Modern Farmhouse Home Plan – 4-Bed, 3-Bath, 3,191 SF – House plan details



