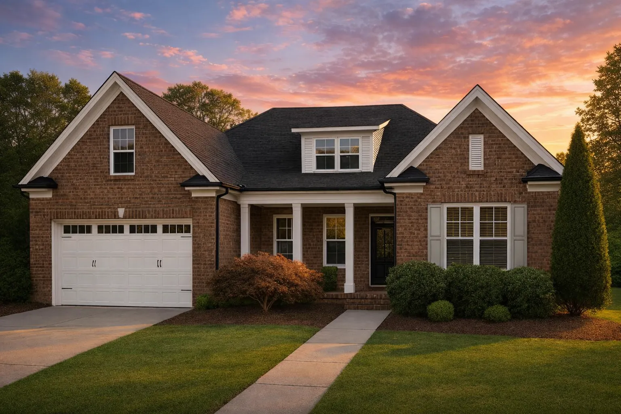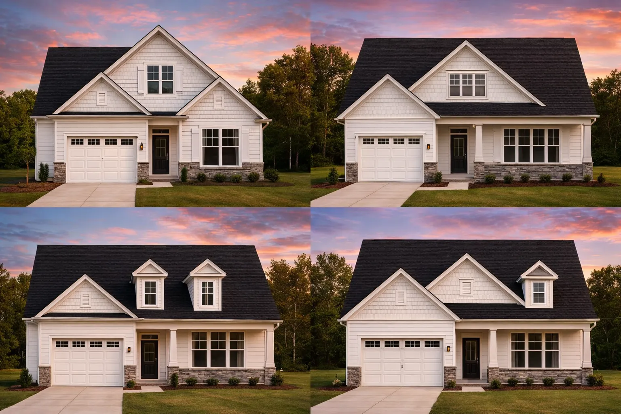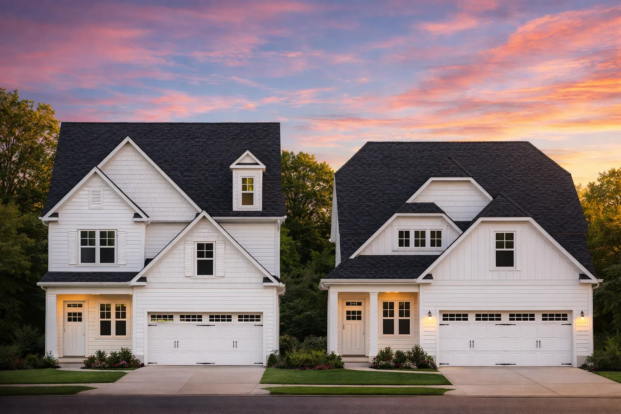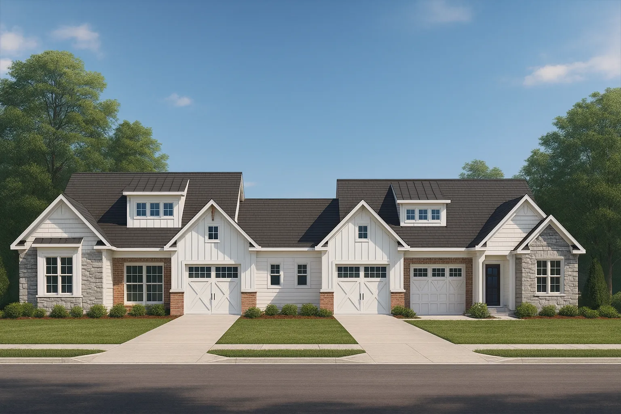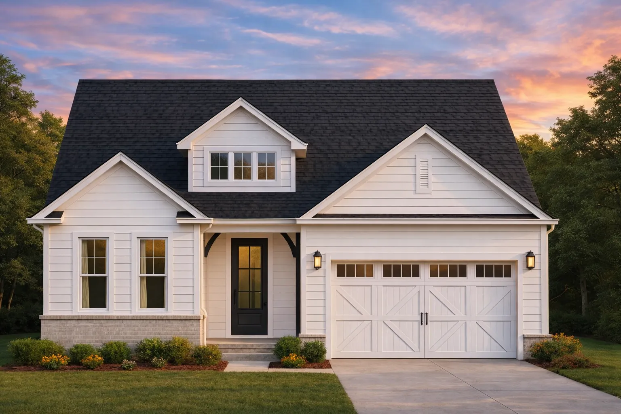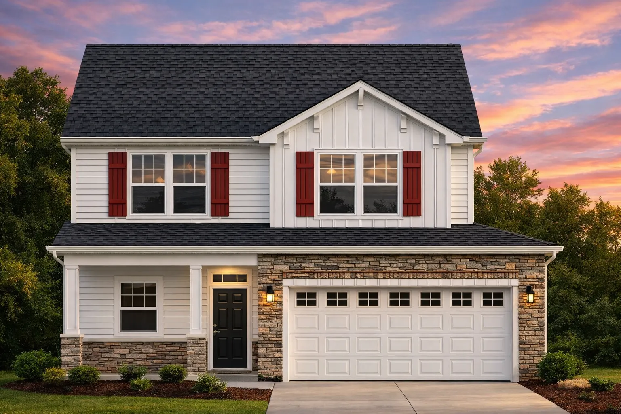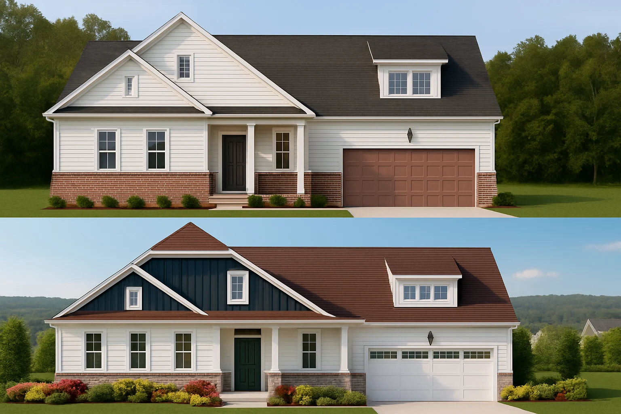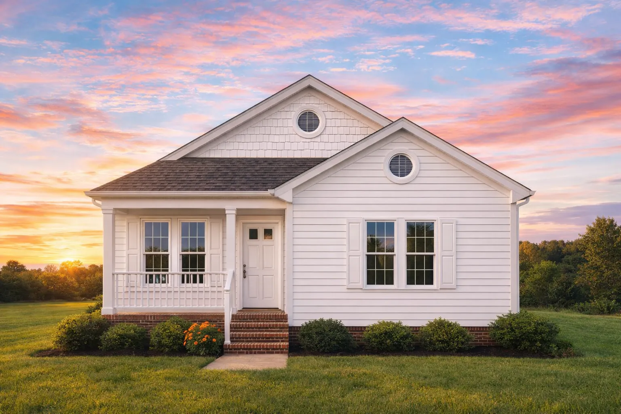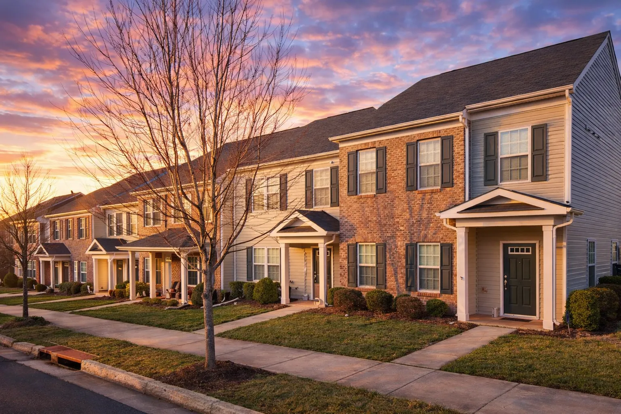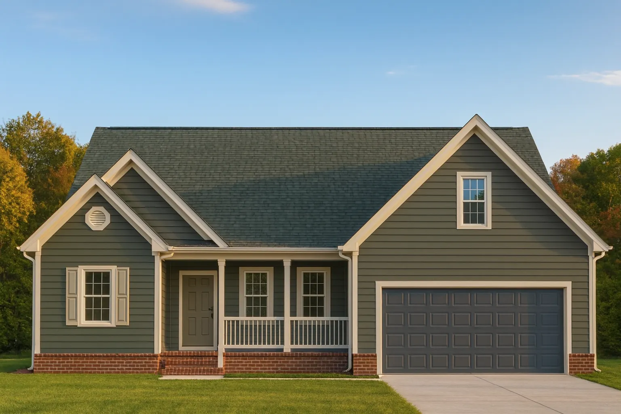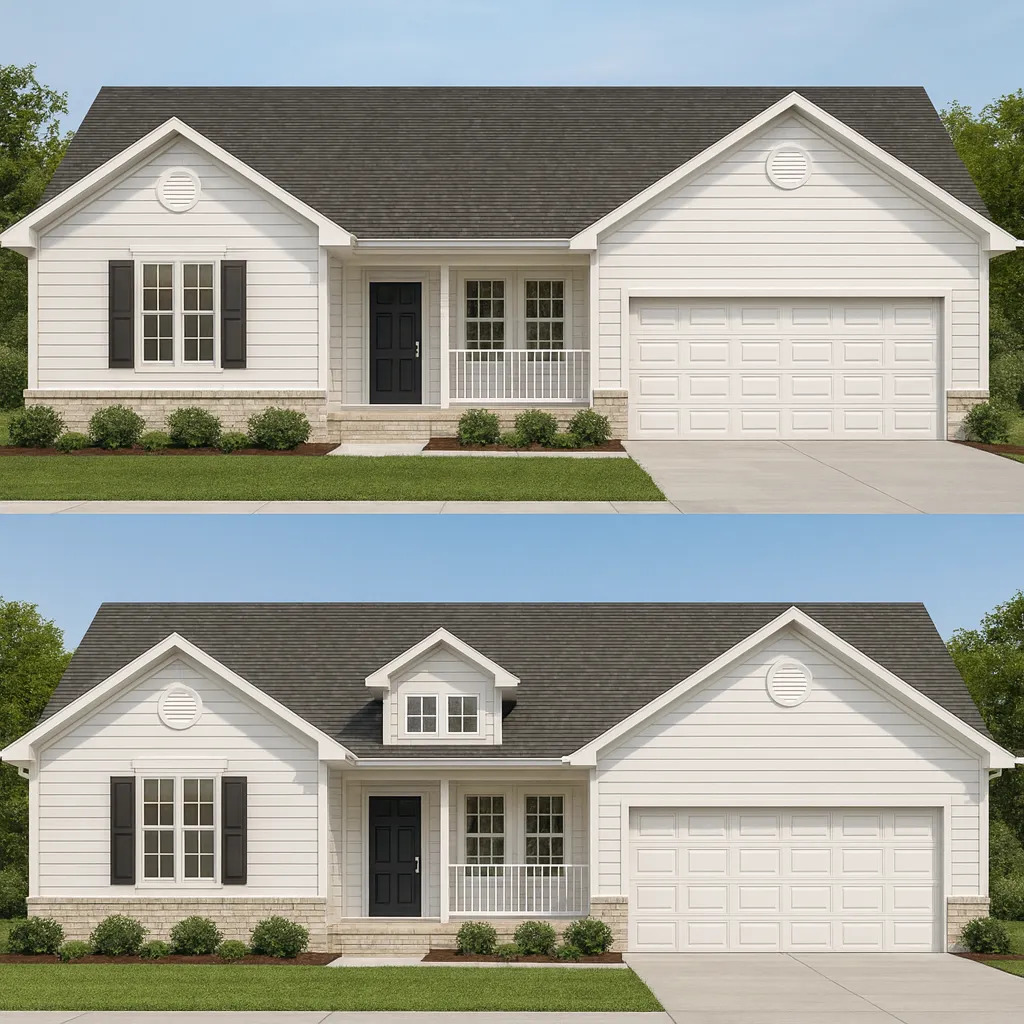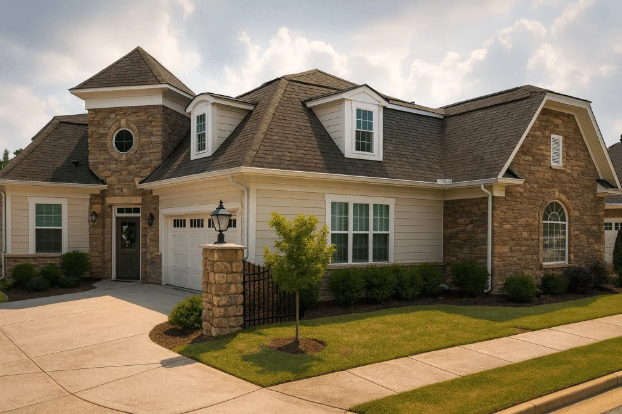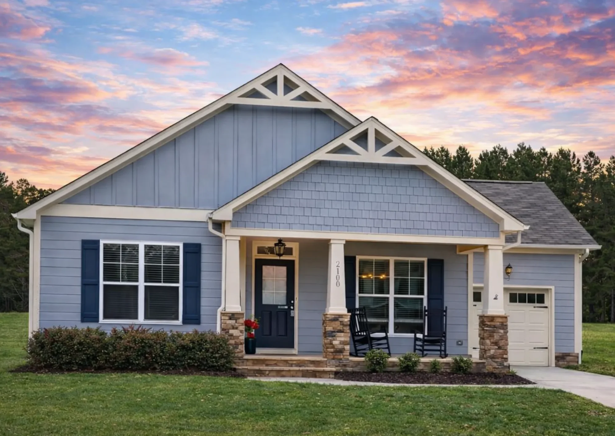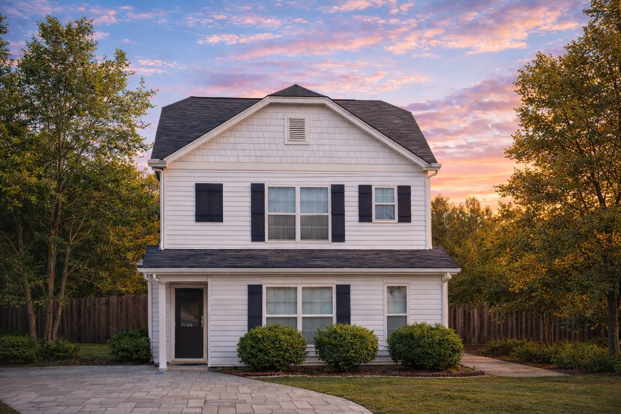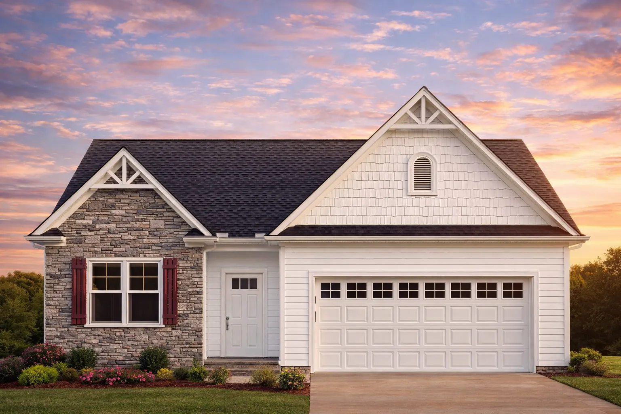Actively Updated Catalog
— January 2026 updates across 400+ homes, including refined images and unified primary architectural styles.
Found 1,941 House Plans!
-
Template Override Active

11-1817 HOUSE PLAN -Traditional Craftsman Home Plan – 3-Bed, 2-Bath, 2,268 SF – House plan details
SALE!$1,254.99
Width: 50'-0"
Depth: 59'-0"
Htd SF: 2,268
Unhtd SF: 854
-
Template Override Active

11-1803 HOUSE PLAN -Traditional Craftsman Home Plan – 3-Bed, 2-Bath, 1,850 SF – House plan details
SALE!$1,454.99
Width: 31'-0"
Depth: 68'-0"
Htd SF: 1,313
Unhtd SF: 551
-
Template Override Active

11-1800 HOUSE PLAN -Traditional Home Plan – 4-Bed, 3-Bath, 2,450 SF – House plan details
SALE!$1,454.99
Width: 32'-0"
Depth: 69'-6"
Htd SF: 1,906
Unhtd SF: 680
-
Template Override Active

11-1773 4-UNIT TOWNHOUSE PLAN – Modern Farmhouse Duplex Plan – 6-Bed, 4-Bath, 3,200 SF – House plan details
SALE!$2,754.22
Width: 140'-8"
Depth: 68'-0"
Htd SF: 6,124
Unhtd SF: 3,164
-
Template Override Active

11-1708 HOUSE PLAN -Modern Farmhouse Home Plan – 3-Bed, 2-Bath, 1,850 SF – House plan details
SALE!$1,454.99
Width: 65'-0"
Depth: 39'-8"
Htd SF: 1,181
Unhtd SF: 566
-
Template Override Active

11-1554 HOUSE PLAN -New American House Plan – 4-Bed, 2.5-Bath, 2,200 SF – House plan details
SALE!$1,454.99
Width: 26'-0"
Depth: 55'-0"
Htd SF: 1,719
Unhtd SF: 422
-
Template Override Active

11-1314 DUPLEX PLAN-New American House Plan – 3-Bed, 2.5-Bath, 2,300 SF – House plan details
SALE!$1,254.99
Width: 36'-0"
Depth: 67'-4"
Htd SF: 2,219
Unhtd SF: 627
-
Template Override Active

11-1161 HOUSE PLAN -Traditional Cottage Home Plan – 3-Bed, 2-Bath, 1080 SF – House plan details
SALE!$1,134.99
Width: 32'-8"
Depth: 44'-0"
Htd SF: 1,080
Unhtd SF: 194
-
Template Override Active

11-1083-1 7-UNIT TOWNHOUSE PLAN -Traditional Suburban Home Plan – 3-Bed, 2-Bath, 1,664 SF – House plan details
SALE!$1,134.99
Width: 24'-0"
Depth: 42'-8"
Htd SF: 1,664
Unhtd SF: 97
-
Template Override Active

11-1019 HOUSE PLAN -Traditional Ranch House Plan – 3-Bed, 2-Bath, 1844 SF – House plan details
SALE!$1,454.99
Width: 48'-6"
Depth: 51'-6"
Htd SF: 1,844
Unhtd SF: 562
-
Template Override Active

11-1018 HOUSE PLAN -Traditional Ranch House Plan – 3-Bed, 2-Bath, 1,511 SF – House plan details
SALE!$1,454.99
Width: 48'-6"
Depth: 51'-6"
Htd SF: 1,511
Unhtd SF: 569
-
Template Override Active

10-1929 DUPLEX PLAN -Traditional Home Plan – 4-Bed, 3-Bath, 2,450 SF – House plan details
SALE!$1,454.99
Width: 74'-11"
Depth: 80'-0"
Htd SF: 3,552
Unhtd SF:
-
Template Override Active

10-1668 HOUSE PLAN -Craftsman Ranch Home Plan – 3-Bed, 2-Bath, 1,495 SF – House plan details
SALE!$1,134.99
Width: 45'-0"
Depth: 55'-8"
Htd SF: 1,495
Unhtd SF: 248
-
Template Override Active

10-1648 HOUSE PLAN – Traditional Home Plan – 3-Bed, 2-Bath, 1,650 SF – House plan details
SALE!$1,454.99
Width: 28'-4"
Depth: 38'-4"
Htd SF: 1,521
Unhtd SF: 32
-
Template Override Active

10-1622 HOUSE PLAN -Traditional Home Plan – 3-Bed, 2-Bath, 1,750 SF – House plan details
SALE!$1,134.99
Width: 40'-0"
Depth: 59'-0"
Htd SF: 1,765
Unhtd SF: 437
















