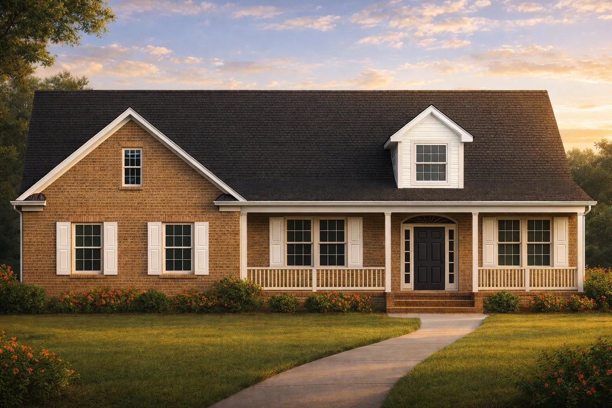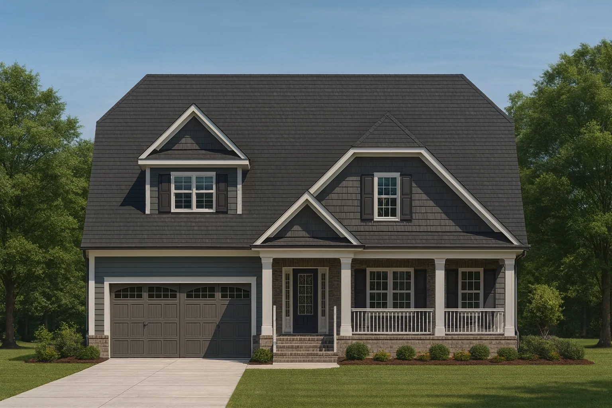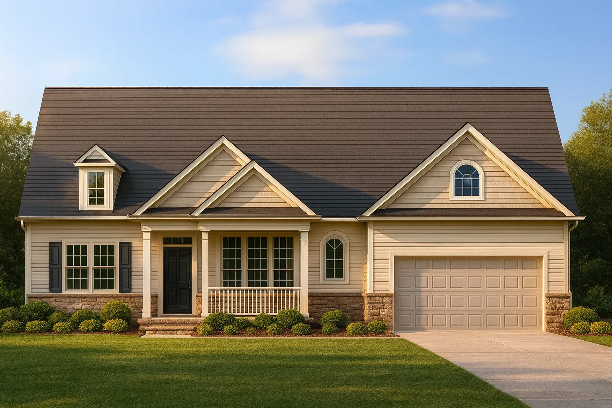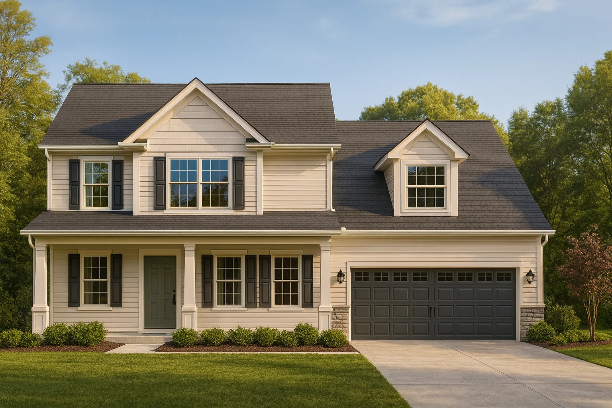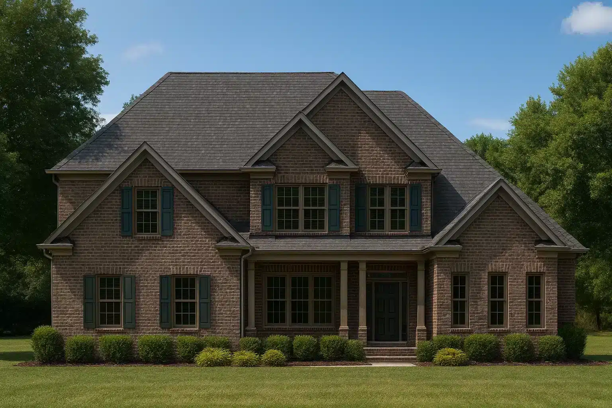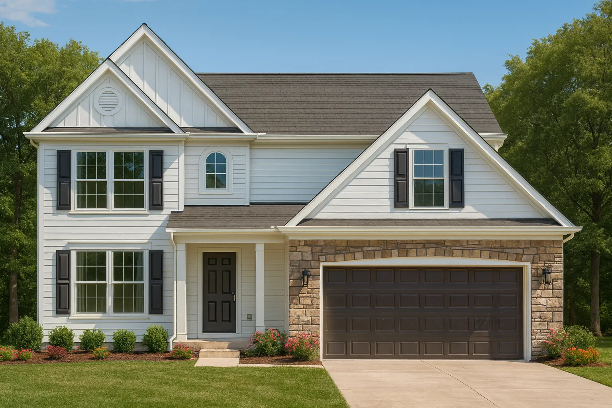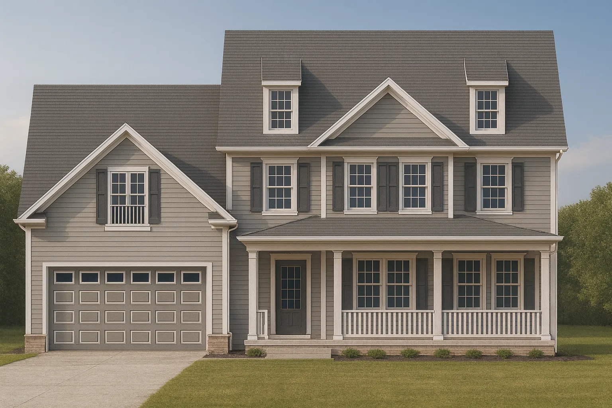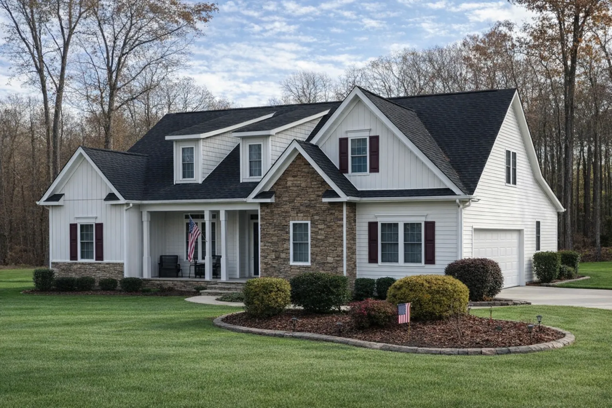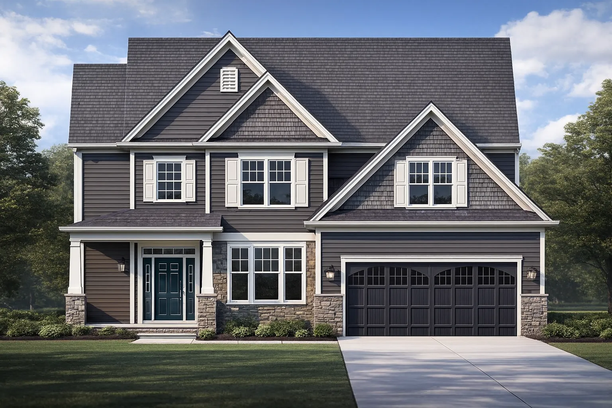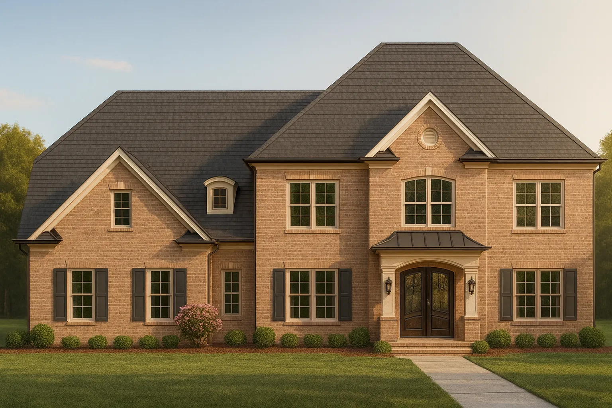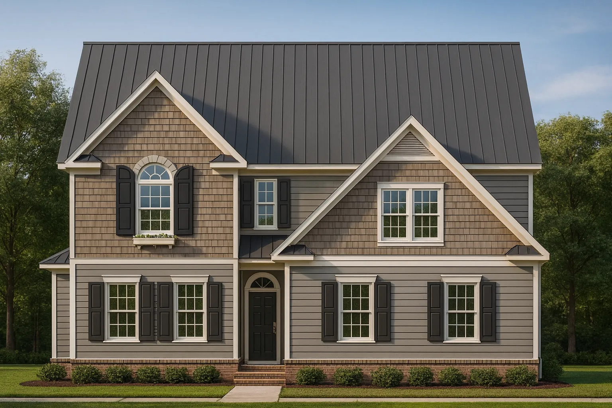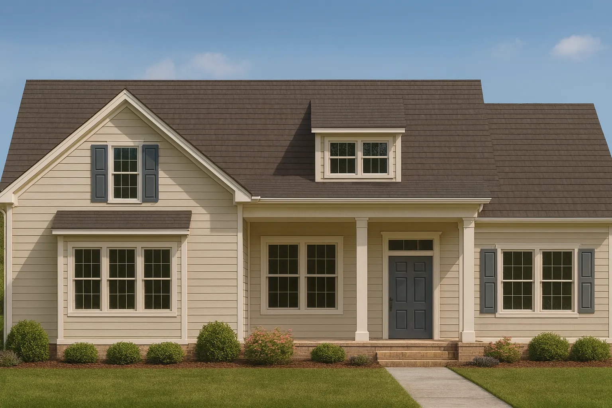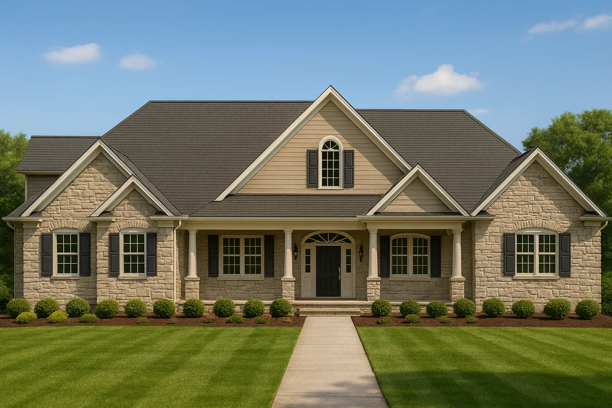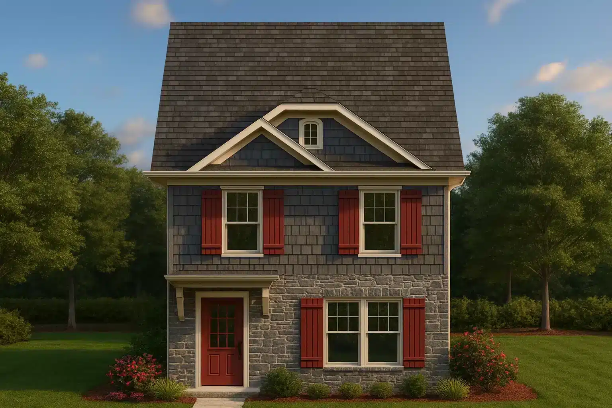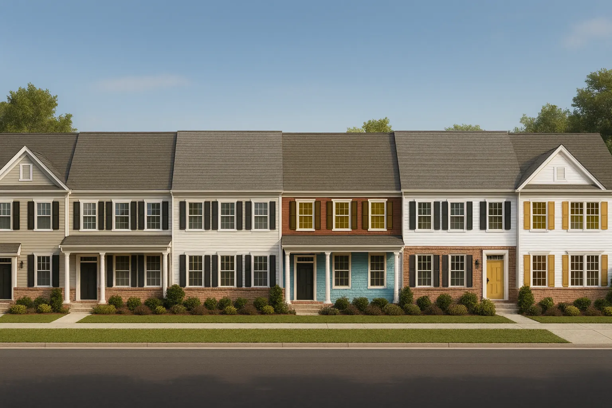Actively Updated Catalog
— January 2026 updates across 400+ homes, including refined images and unified primary architectural styles.
Found 1,930 House Plans!
-
Template Override Active

9-1291 HOUSE PLAN -Traditional Ranch Home Plan – 3-Bed, 2-Bath, 2,150 SF – House plan details
SALE!$1,254.99
Width: 87'-9"
Depth: 60'-5"
Htd SF: 2,672
Unhtd SF: 1,395
-
Template Override Active

9-1249 HOUSE PLAN -Traditional Colonial Home Plan – 3-Bed, 2.5-Bath, 2,350 SF – House plan details
SALE!$1,254.99
Width: 49'-11"
Depth: 80'-0"
Htd SF: 2,645
Unhtd SF: 1,556
-
Template Override Active

9-1136 HOUSE PLAN -Traditional Colonial Home Plan – 3-Bed, 2.5-Bath, 2,150 SF – House plan details
SALE!$1,254.99
Width: 56'-4"
Depth: 40'-0"
Htd SF: 2,985
Unhtd SF: 438
-
Template Override Active

9-1122 HOUSE PLAN -Traditional Colonial Home Plan – 4-Bed, 2.5-Bath, 2,400 SF – House plan details
SALE!$1,254.99
Width: 48'-0"
Depth: 60'-0"
Htd SF: 2,496
Unhtd SF: 1,047
-
Template Override Active

9-1102-07 HOUSE PLAN -Traditional Home Plan – 3-Bed, 2.5-Bath, 2,787 SF – House plan details
SALE!$1,254.99
Width: 54'-0"
Depth: 44'-0"
Htd SF: 2,787
Unhtd SF: 467
-
Template Override Active

8-GOODSON HOUSE PLAN -Traditional Colonial Home Plan – 4-Bed, 2.5-Bath, 2,981 SF – House plan details
SALE!$1,454.99
Width: 39'-0"
Depth: 57'-0"
Htd SF: 2,981
Unhtd SF: 438
-
Template Override Active

8-2025 HOUSE PLAN -Traditional Colonial Home Plan – 3-Bed, 2.5-Bath, 2,466 SF – House plan details
SALE!$1,454.99
Width: 47'-6"
Depth: 32'-6"
Htd SF: 2,466
Unhtd SF: 484
-
Template Override Active

8-1969 HOUSE PLAN -Modern Farmhouse Home Plan – 3-Bed, 2-Bath, 2,050 SF – House plan details
SALE!$1,134.99
Width: 54'-0"
Depth: 57'-4"
Htd SF: 1,863
Unhtd SF: 897
-
Template Override Active

8-1914 HOUSE PLAN -New American Home Plan – 4-Bed, 2.5-Bath, 2,573 SF – House plan details
SALE!$1,254.99
Width: 45'-4"
Depth: 54'-0"
Htd SF: 2,573
Unhtd SF: 437
-
Template Override Active

8-1862 HOUSE PLAN -Georgian House Plan – 4-Bed, 3.5-Bath, 3,850 SF – House plan details
SALE!$1,254.99
Width: 63'-6"
Depth: 55'-5"
Htd SF: 3,436
Unhtd SF: 1,628
-
Template Override Active

8-1840 HOUSE PLAN -Traditional Colonial Home Plan – 4-Bed, 3-Bath, 2,450 SF – House plan details
SALE!$1,254.99
Width: 45'-4"
Depth: 44'-0"
Htd SF: 2,131
Unhtd SF: 986
-
Template Override Active

8-1804B HOUSE PLAN -Traditional Colonial Home Plan – 3-Bed, 2-Bath, 1,850 SF – House plan details
SALE!$1,454.99
Width: 50'-0"
Depth: 61'-4"
Htd SF: 1,161
Unhtd SF: 969
-
Template Override Active

8-1715 HOUSE PLAN -Traditional Ranch Home Plan – 3-Bed, 2-Bath, 2,150 SF – House plan details
SALE!$1,454.99
Width: 70'-2"
Depth: 35'-0"
Htd SF: 2,452
Unhtd SF: 965
-
Template Override Active

8-1690 REDWOOD TOWNHOUSE PLAN -Colonial Home Plan – 3-Bed, 2.5-Bath, 1,820 SF – House plan details
SALE!$1,454.99
Width: 19'-8"
Depth: 44'-0"
Htd SF: 1,516
Unhtd SF: 55
-
Template Override Active

8-1609 TOWNHOUSE PLAN – Traditional Colonial Townhome Plan – 3-Bed, 2.5-Bath, 1,900 SF – House plan details
SALE!$1,454.99
Width: 24'-0"
Depth: 64'-1"
Htd SF: 1,942
Unhtd SF: 571

















