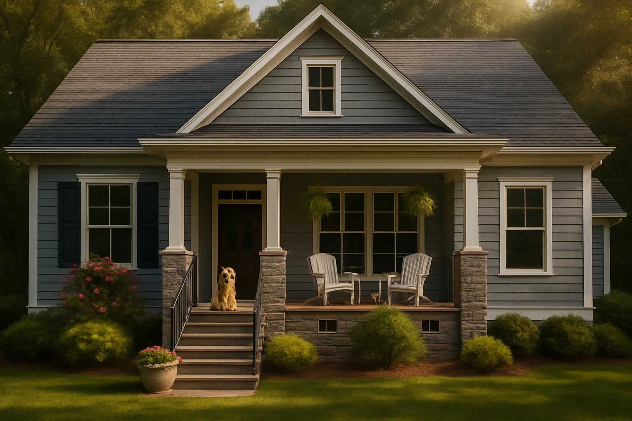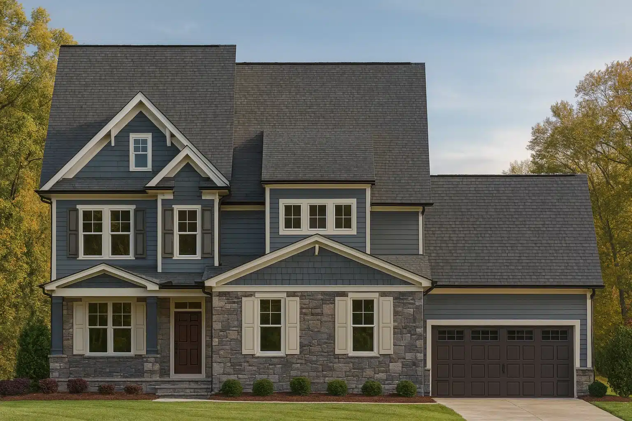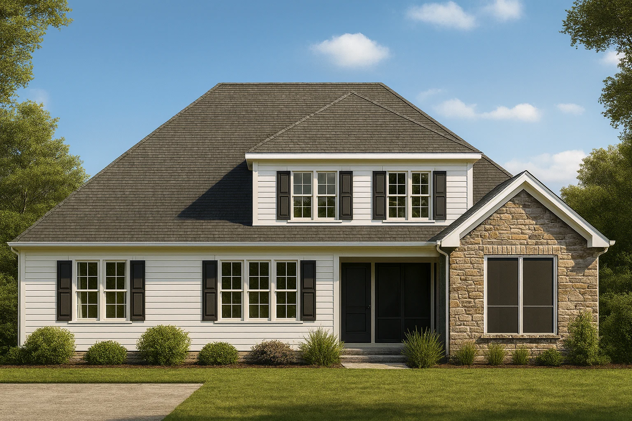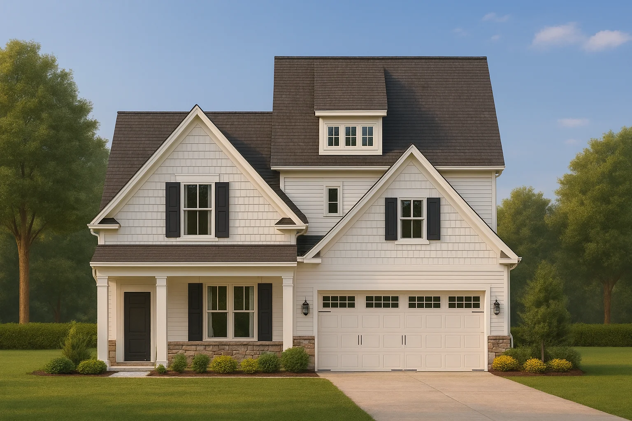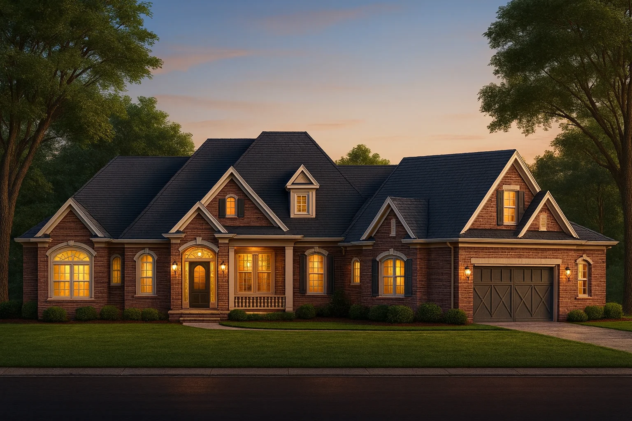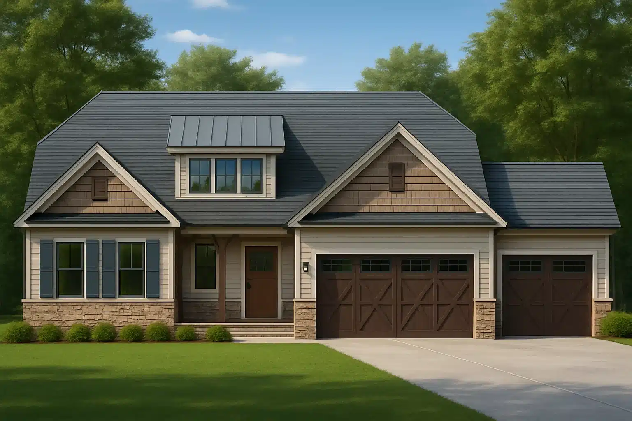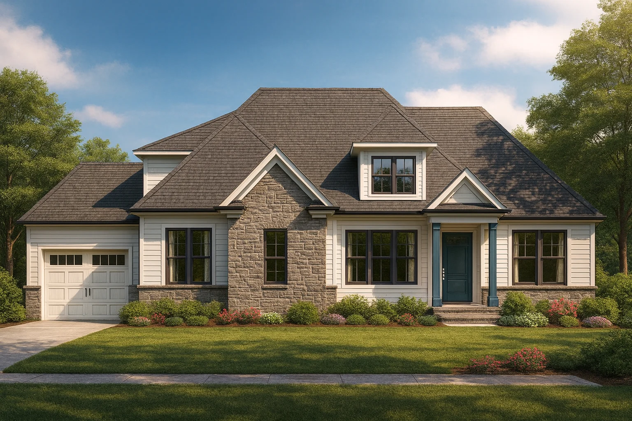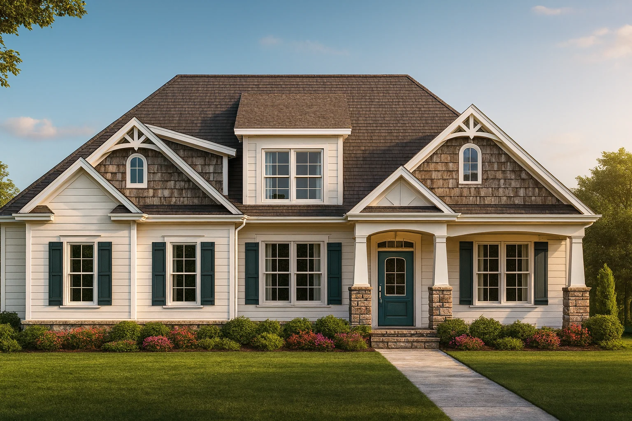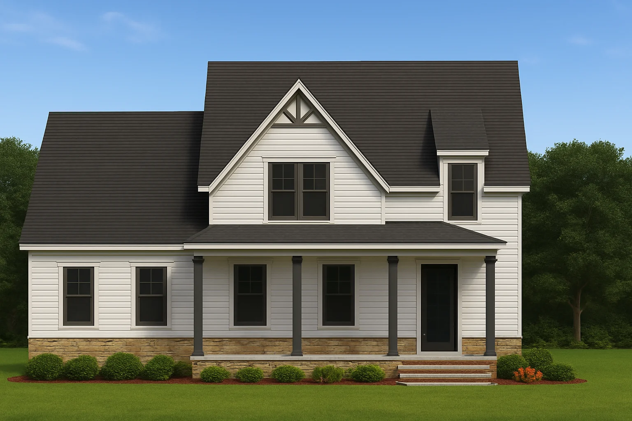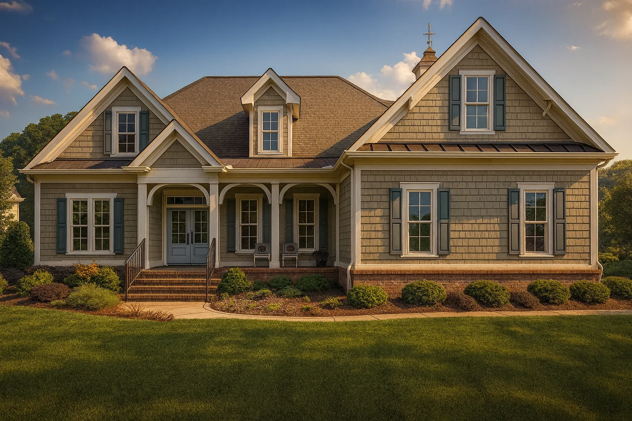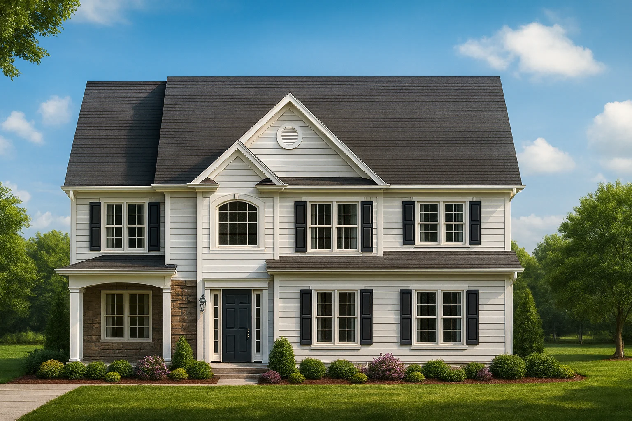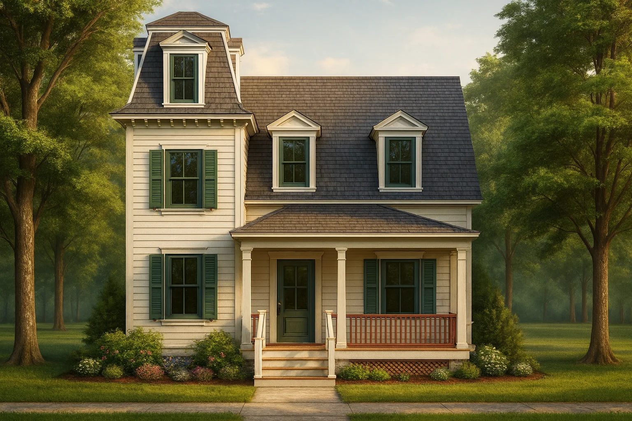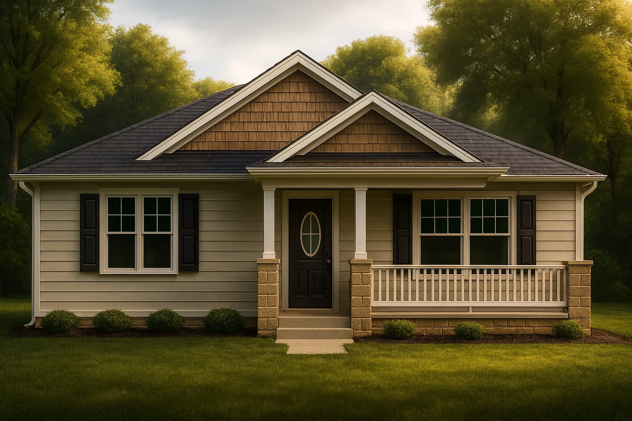Actively Updated Catalog
— January 2026 updates across 400+ homes, including refined images and unified primary architectural styles.
Found 1,352 House Plans!
-
Template Override Active

17-2146 HOUSE PLAN – Cottage Home Plan – 2-Bed, 2-Bath, 1,450 SF – House plan details
SALE!$1,454.99
Width: 55'-4"
Depth: 37'-0"
Htd SF: 2,408
Unhtd SF: 969
-
Template Override Active

17-1641 HOUSE PLAN – Traditional Ranch Home Plan – 3-Bed, 2-Bath, 1,850 SF – House plan details
SALE!$1,954.21
Width: 73'-4"
Depth: 65'-2"
Htd SF: 2,178
Unhtd SF: 568
-
Template Override Active

17-1527 HOUSE PLAN – Traditional Colonial Home Plan – 4-Bed, 3-Bath, 2,850 SF – House plan details
SALE!$1,254.99
Width: 54'-0"
Depth: 58'-4"
Htd SF: 2,794
Unhtd SF: 1,635
-
Template Override Active

17-1381 HOUSE PLAN – Traditional Home Plan – 4-Bed, 3-Bath, 2,450 SF – House plan details
SALE!$1,254.99
Width: 57'-8"
Depth: 53'-0"
Htd SF: 2,606
Unhtd SF: 1,328
-
Template Override Active

17-1334 HOUSE PLAN – Modern Farmhouse Home Plan – 4-Bed, 3-Bath, 2,650 SF – House plan details
SALE!$1,254.99
Width: 36'-0"
Depth: 56'-0"
Htd SF: 2,528
Unhtd SF: 627
-
Template Override Active

17-1259 HOUSE PLAN – Traditional Brick Home Plan – 4-Bed, 3-Bath, 2,850 SF – House plan details
SALE!$1,459.99
Width: 104'-7"
Depth: 84'-0"
Htd SF: 3,126
Unhtd SF: 530
-
Template Override Active

17-1125 HOUSE PLAN – Craftsman Home Plan – 3-Bed, 2.5-Bath, 2,395 SF – House plan details
SALE!$1,754.99
Width: 64'-6"
Depth: 50'-0"
Htd SF: 2,541
Unhtd SF: 1,036
-
Template Override Active

16-1769 HOUSE PLAN – Modern Farmhouse Plan – 4-Bed, 3-Bath, 2,850 SF – House plan details
SALE!$1,454.99
Width: 72'-0"
Depth: 91'-0"
Htd SF: 2,993
Unhtd SF: 1,736
-
Template Override Active

16-1734 HOUSE PLAN – Modern Farmhouse Plan – 4-Bed, 3-Bath, 2,850 SF – House plan details
SALE!$1,254.99
Width: 64'-0"
Depth: 82'-0"
Htd SF: 2,552
Unhtd SF: 1,638
-
Template Override Active

16-1683 HOUSE PLAN – Modern Farmhouse Plan – 3-Bed, 2.5-Bath, 2,100 SF – House plan details
SALE!$1,454.99
Width: 34'-8"
Depth: 40'-0"
Htd SF: 1,899
Unhtd SF: 296
-
Template Override Active

16-1309 HOUSE PLAN – Coastal Farmhouse Home Plan – 4-Bed, 3.5-Bath, 3,200 SF – House plan details
SALE!$1,459.99
Width: 64'-0"
Depth: 73'-1"
Htd SF: 3,206
Unhtd SF:
-
Template Override Active

16-1301 HOUSE PLAN – Colonial Home Plan – 4-Bed, 3-Bath, 2,800 SF – House plan details
SALE!$1,254.99
Width: 40'-0"
Depth: 36'-6"
Htd SF: 2,146
Unhtd SF: 914
-
Template Override Active

16-1177 HOUSE PLAN – Colonial Home Plan – 3-Bed, 2.5-Bath, 2,285 SF – House plan details
SALE!$1,134.99
Width: 32'-0"
Depth: 57'-0"
Htd SF: 2,285
Unhtd SF: 620
-
Template Override Active

16-1096 HOUSE PLAN – French Country Home Plan – 4-Bed, 3-Bath, 2,850 SF – House plan details
SALE!$1,254.99
Width: 58'-0"
Depth: 69'-0"
Htd SF: 2,328
Unhtd SF: 567
-
Template Override Active

16-1045 HOUSE PLAN – Traditional Ranch Home Plan – 3-Bed, 2-Bath, 1,480 SF – House plan details
SALE!$1,454.99
Width: 34'-0"
Depth: 43'-0"
Htd SF: 1,600
Unhtd SF: 700

















