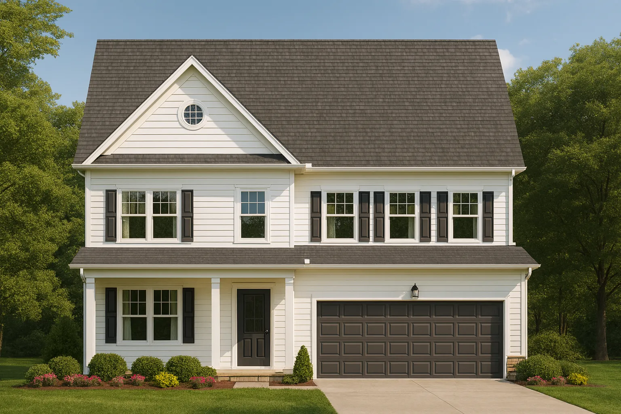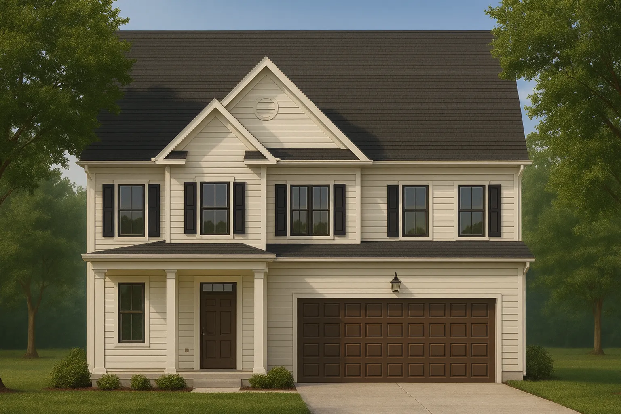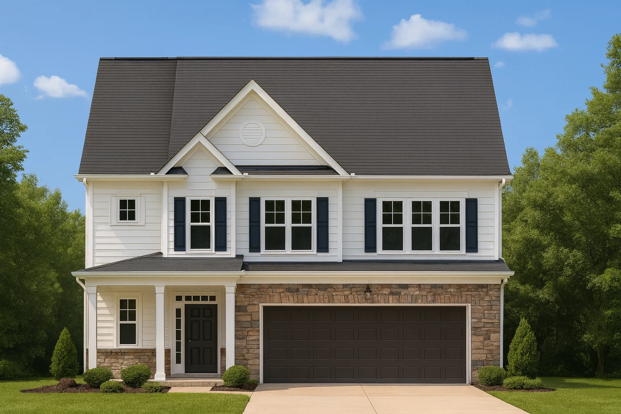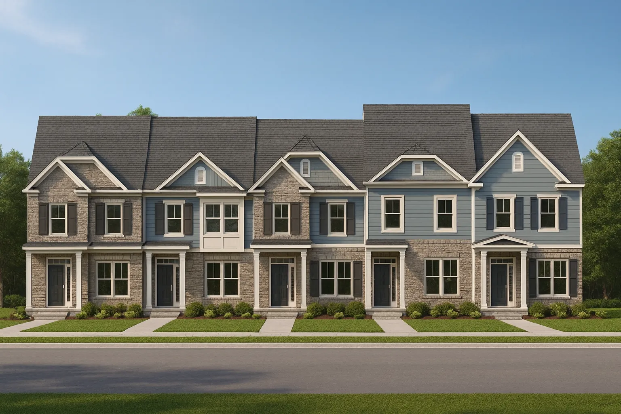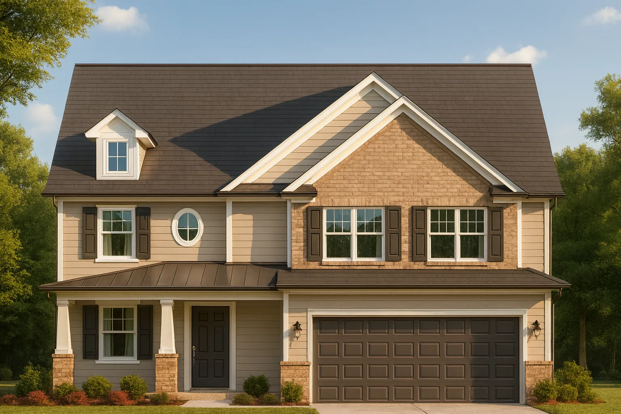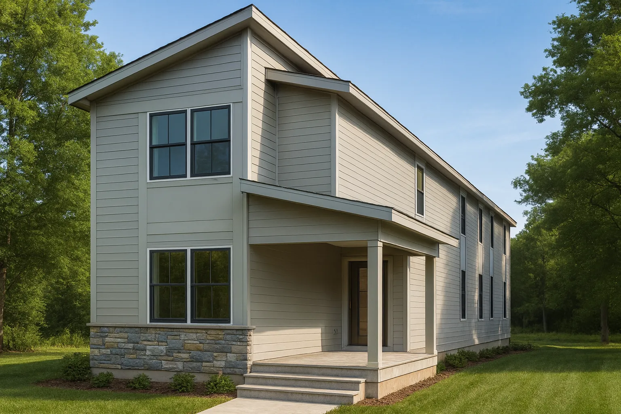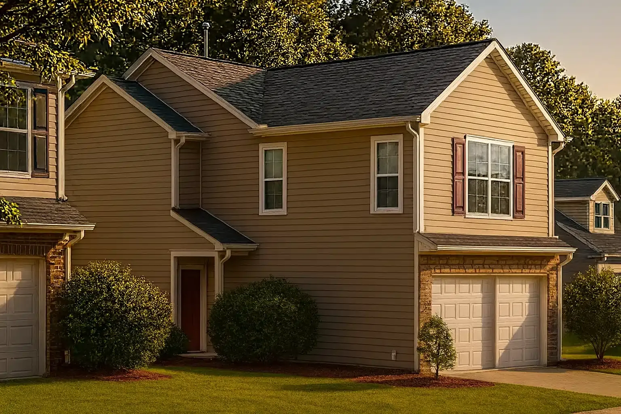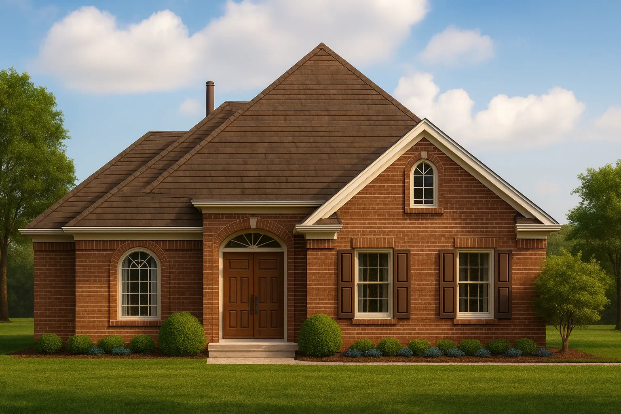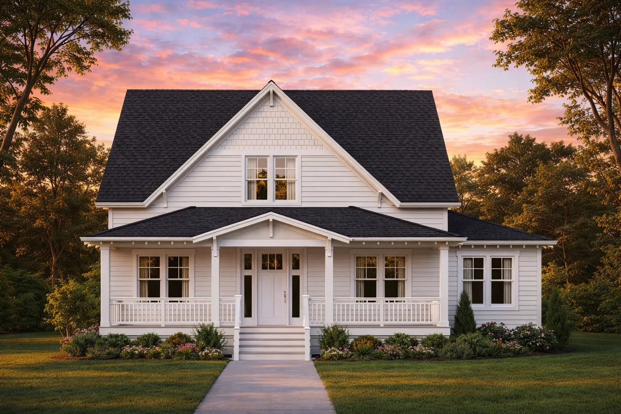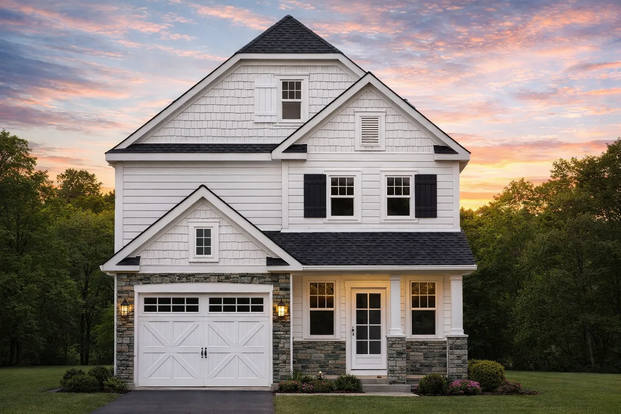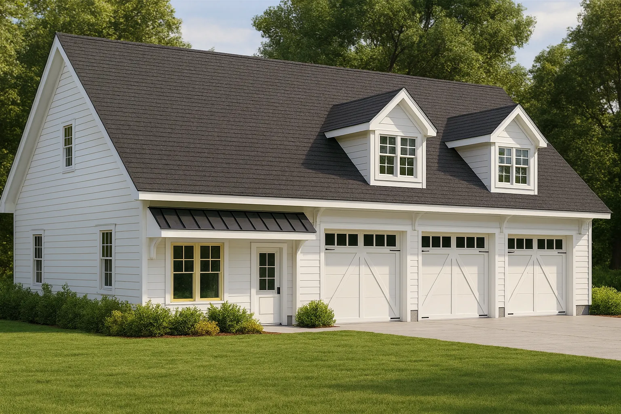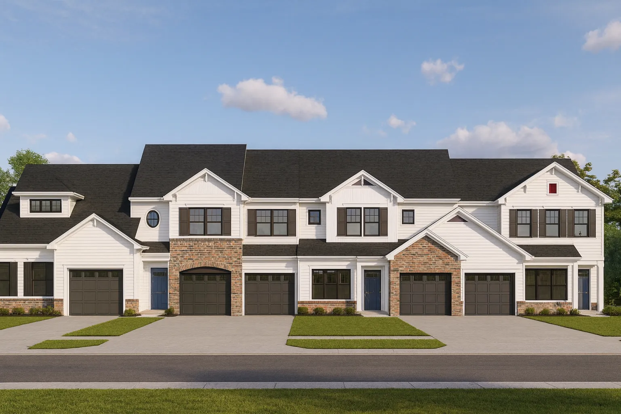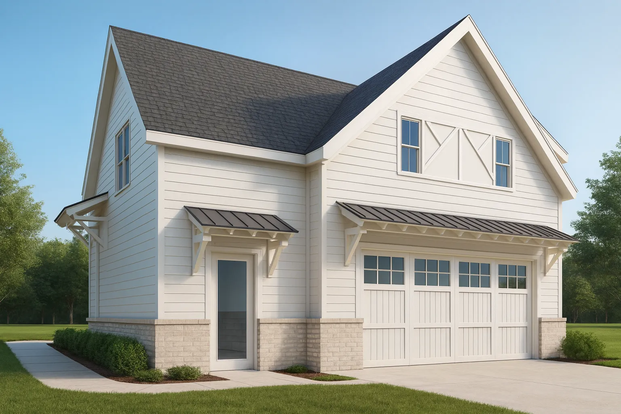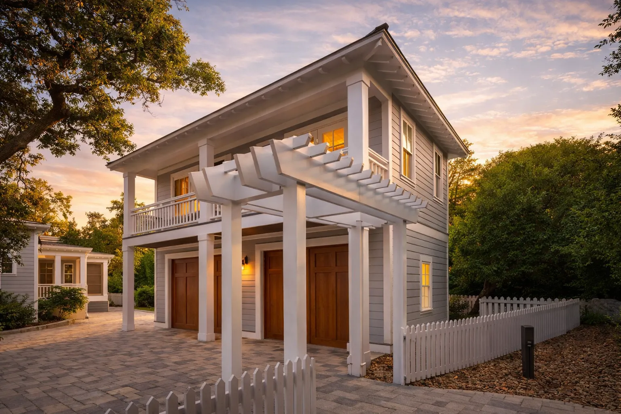Actively Updated Catalog
— January 2026 updates across 400+ homes, including refined images and unified primary architectural styles.
Found 439 House Plans!
-
Template Override Active

8-1056 HOUSE PLAN – Traditional Colonial Home Plan – 4-Bed, 2.5-Bath, 2,541 SF – House plan details
SALE!$1,754.99
Width: 38'-0"
Depth: 60'-0"
Htd SF: 2,541
Unhtd SF: 420
-
Template Override Active

8-1053 HOUSE PLAN – Traditional Colonial Home Plan – 4-Bed, 2.5-Bath, 2,400 SF – House plan details
SALE!$1,254.99
Width: 34'-0"
Depth: 50'-0"
Htd SF: 2,213
Unhtd SF: 403
-
Template Override Active

8-1048 HOUSE PLAN – Traditional Colonial Home Plan – 4-Bed, 2.5-Bath, 2,207 SF – House plan details
SALE!$1,454.99
Width: 34'-0"
Depth: 50'-0"
Htd SF: 2,207
Unhtd SF: 403
-
Template Override Active

7-1947B TOWNHOUSE PLAN – Traditional Townhouse Plan – 3-Bed, 2.5-Bath, 1,850 SF – House plan details
SALE!$1,134.99
Width: 19'-8"
Depth: 42'-0"
Htd SF: 1,383
Unhtd SF: 36
-
Template Override Active

5-1240 HOUSE PLAN – Traditional Colonial Home Plan – 4-Bed, 2.5-Bath, 3,000 SF – House plan details
SALE!$1,254.99
Width: 37'-0"
Depth: 58'-0"
Htd SF: 3,000
Unhtd SF: 441
-
Template Override Active

20-1671 HOUSE PLAN – Modern Farmhouse Home Plan – 4-Bed, 3-Bath, 2,285 SF – House plan details
SALE!$1,954.99
Width: 14'-10"
Depth: 73'-0"
Htd SF: 2,285
Unhtd SF: 255
-
Template Override Active

16-1000 HOUSE PLAN – Traditional Suburban Home Plan – 3-Bed, 2-Bath, 1,411 SF – House plan details
SALE!$1,134.99
Width: 32'-0"
Depth: 42'-0"
Htd SF: 1,411
Unhtd SF: 420
-
Template Override Active

14-1766 HOUSE PLAN – Traditional Home Plan – 3-Bed, 2-Bath, 2,050 SF – House plan details
SALE!$1,254.99
Width: 46'5"
Depth: 79'10"
Htd SF: 2,050
Unhtd SF: 1,314
-
Template Override Active

12-2880 HOUSE PLAN – Modern Farmhouse Home Plan – 3-Bed, 2-Bath, 2,000 SF – House plan details
SALE!$1,134.99
Width: 43'-0"
Depth: 48'-0"
Htd SF: 1,873
Unhtd SF: 708
-
Template Override Active

12-2141 HOUSE PLAN -Modern Farmhouse Plan – 4-Bed, 3-Bath, 2,250 SF – House plan details
SALE!$1,454.99
Width: 25'-4"
Depth: 45'-8"
Htd SF: 1,770
Unhtd SF: 482
-
Template Override Active

13-1065 GARAGE PLAN – Modern Farmhouse Home Plan – 0-Bed, 0-Bath, 0 SF – House plan details
SALE!$1,254.99
Width: 54'-0"
Depth: 40'-0"
Htd SF: 2,182
Unhtd SF: 132
-
Template Override Active

8-1930-4 TOWNHOUSE PLAN – Modern Farmhouse Home Plan – 3-Bed, 2-Bath, 1,950 SF – House plan details
SALE!$1,134.99
Width: 113'-0"
Depth: 60'-0"
Htd SF: 1,965
Unhtd SF:
-
Template Override Active

20-2178 GARAGE PLAN – Craftsman Home Plan – 2-Bed, 1-Bath, 950 SF – House plan details
SALE!$534.99
Width: 31'-0"
Depth: 25'-0"
Htd SF: 900
Unhtd SF: 775
-
Template Override Active

20-1560 HOUSE PLAN – Traditional Suburban House Plan – 3-Bed, 2-Bath, 1,600 SF – House plan details
SALE!$534.99
Width: 28'-1"
Depth: 25'-8"
Htd SF: 606
Unhtd SF: 647
-
Template Override Active

20-1125 GARAGE PLAN -Coastal Traditional House Plan – 1-Bed, 1-Bath, 429 SF – House plan details
SALE!$534.99
Width: 22'-0"
Depth: 19'-0"
Htd SF: 429
Unhtd SF: 748













