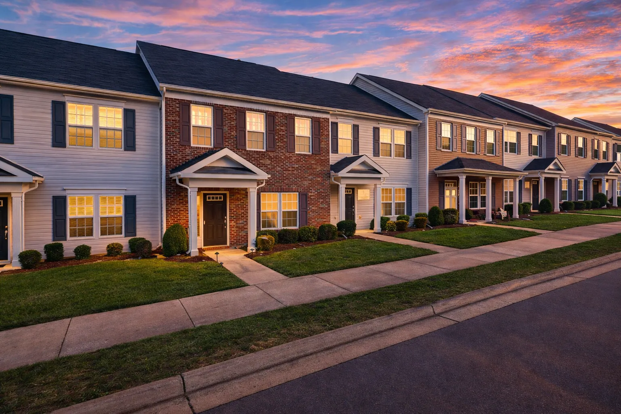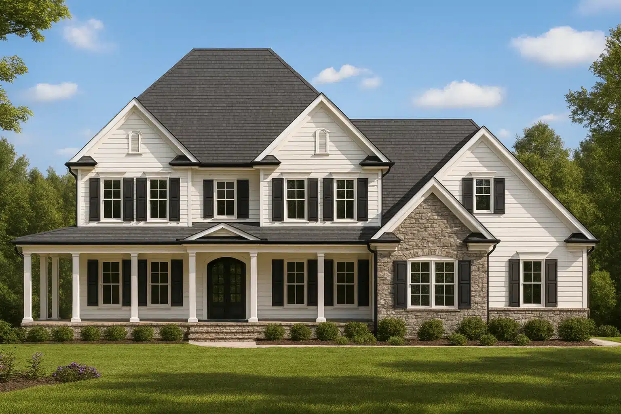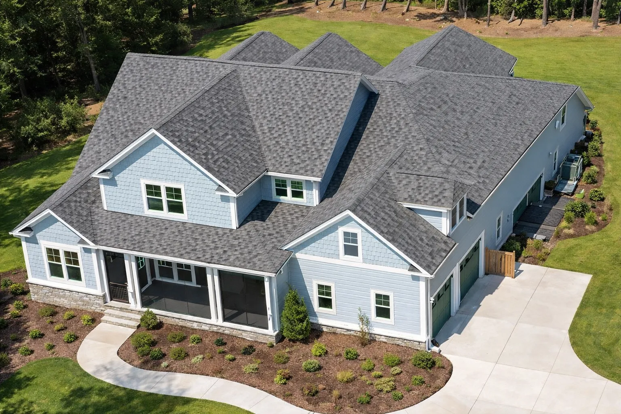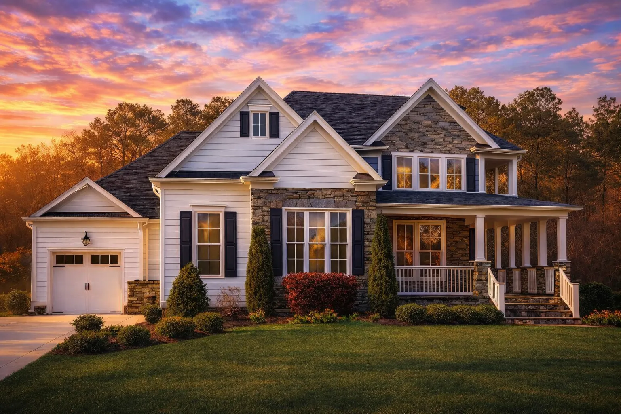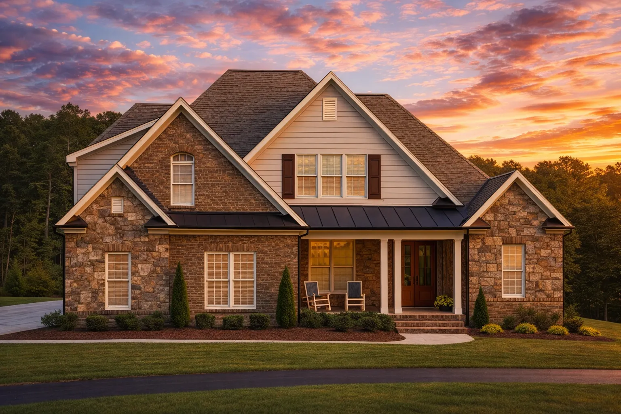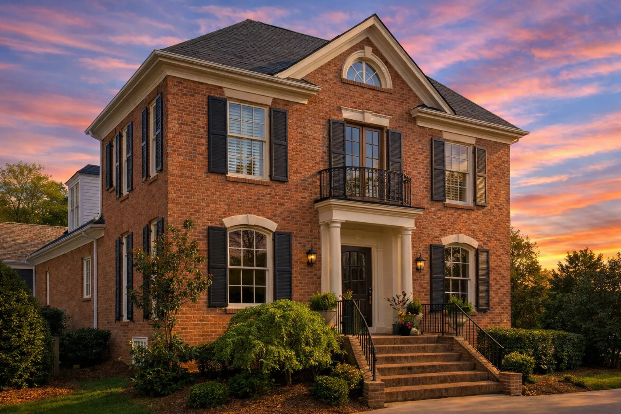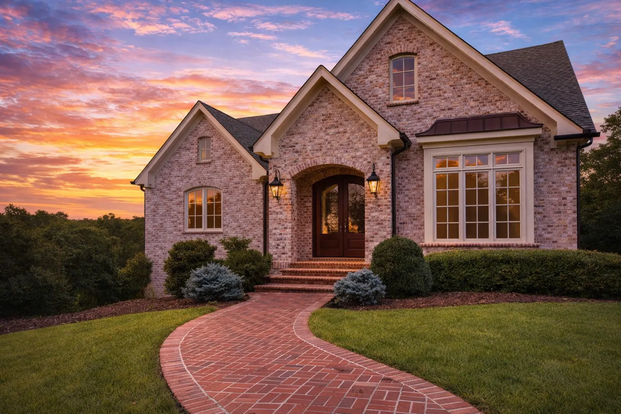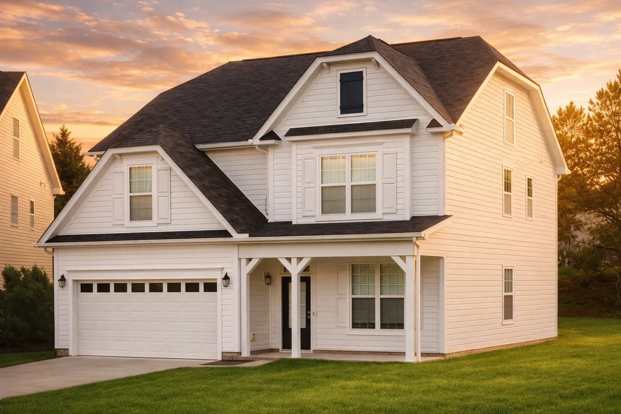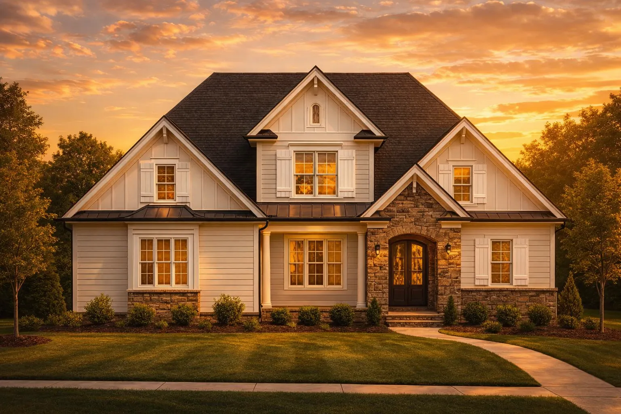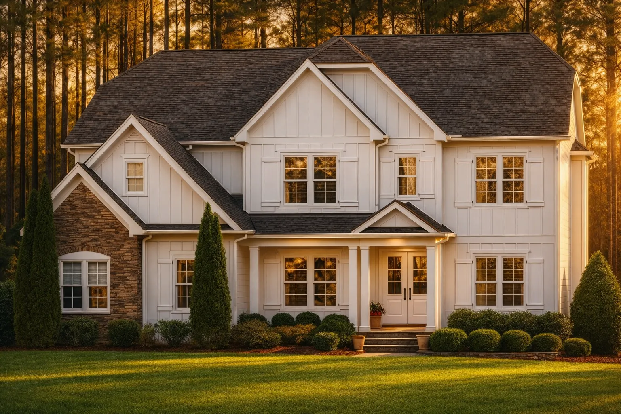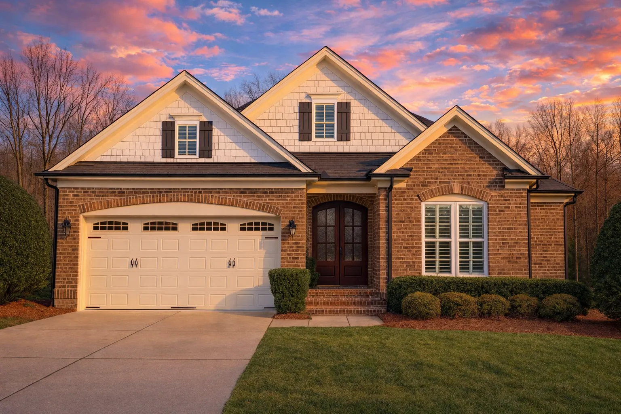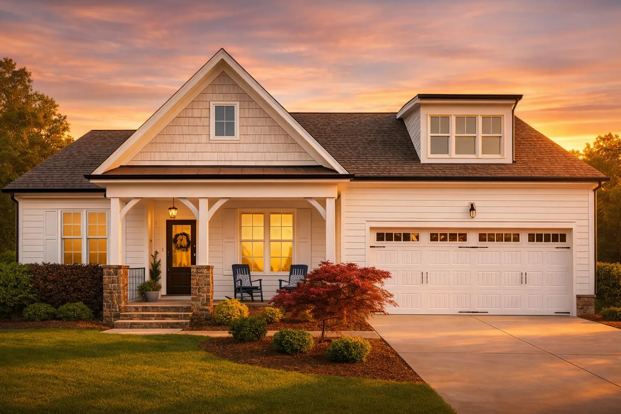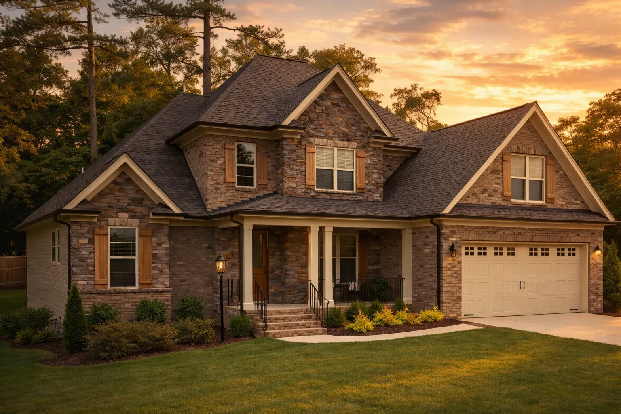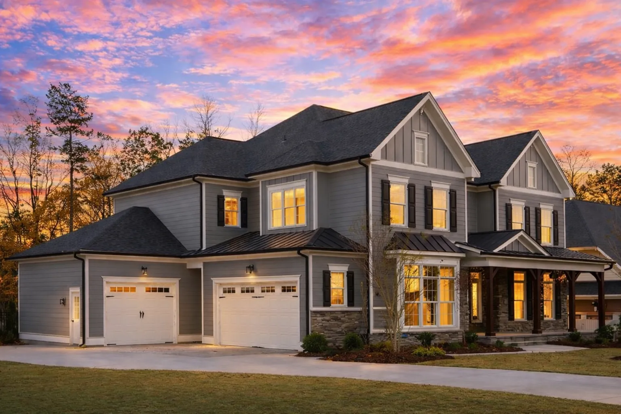Actively Updated Catalog
— January 2026 updates across 400+ homes, including refined images and unified primary architectural styles.
Found 2,164 House Plans!
-
Template Override Active

12-2220-4 7-UNIT TOWNHOUSE PLAN -Colonial Revival House Plan – 3-Bed, 2.5-Bath, 1,800 SF – House plan details
SALE!$1,134.99
Width: 24'-0"
Depth: 47'-0"
Htd SF: 1,807
Unhtd SF: 114
-
Template Override Active

12-2148 HOUSE PLAN – New American Home Plan – 4-Bed, 3.5-Bath, 3,200 SF – House plan details
SALE!$1,954.99
Width: 57'-0"
Depth: 55'-0"
Htd SF: 4,773
Unhtd SF: 3,063
-
Template Override Active

12-2096 HOUSE PLAN – New American House Plan – 3-Bed, 2.5-Bath, 2,200 SF – House plan details
SALE!$1,454.99
Width: 63'-0"
Depth: 69'-0"
Htd SF: 3,470
Unhtd SF: 1,505
-
Template Override Active

12-2088 HOUSE PLAN – New American House Plan – 4-Bed, 3-Bath, 2,850 SF – House plan details
SALE!$1,454.99
Width: 64'-0"
Depth: 76'-8"
Htd SF: 4,109
Unhtd SF: 2,131
-
Template Override Active

12-2087 HOUSE PLAN – New American Home Plan – 4-Bed, 3-Bath, 2,800 SF – House plan details
SALE!$1,454.99
Width: 63'-4"
Depth: 69'-8"
Htd SF: 3,366
Unhtd SF: 1,993
-
Template Override Active

12-2037 HOUSE PLAN – Georgian Colonial House Plan – 3-Bed, 3-Bath, 2,560 SF – House plan details
SALE!$1,454.99
Width: 39'-1"
Depth: 86'-3"
Htd SF: 2,560
Unhtd SF: 738
-
Template Override Active

12-2022 HOUSE PLAN – Traditional Home Plan – 3-Bed, 2.5-Bath, 2,200 SF – House plan details
SALE!$1,454.99
Width: 54'-8"
Depth: 86'-11"
Htd SF: 4,052
Unhtd SF: 1,602
-
Template Override Active

12-1091 HOUSE PLAN – New American House Plan – 4-Bed, 3-Bath, 2,250 SF – House plan details
SALE!$1,254.99
Width: 36'-0"
Depth: 55'-8"
Htd SF: 2,292
Unhtd SF: 1,091
-
Template Override Active

12-1078 HOUSE PLAN – New American Home Plan – 4-Bed, 3-Bath, 2,800 SF – House plan details
SALE!$1,254.99
Width: 57'-8"
Depth: 53'-0"
Htd SF: 2,606
Unhtd SF: 1,294
-
Template Override Active

12-1085 HOUSE PLAN – New American Home Plan – 4-Bed, 3-Bath, 3,200 SF – House plan details
SALE!$1,454.99
Width: 70'-0"
Depth: 55'-0"
Htd SF: 4,051
Unhtd SF: 2,091
-
Template Override Active

12-1046 HOUSE PLAN -Traditional Home Plan – 3-Bed, 2-Bath, 2,200 SF – House plan details
SALE!$1,454.99
Width: 45'-10"
Depth: 62'-10"
Htd SF: 3,059
Unhtd SF: 521
-
Template Override Active

12-1045 HOUSE PLAN -Modern Farmhouse Home Plan – 3-Bed, 2-Bath, 1,800 SF – House plan details
SALE!$1,454.99
Width: 55'-4"
Depth: 37'-0"
Htd SF: 2,408
Unhtd SF: 969
-
Template Override Active

12-1007 HOUSE PLAN -New American House Plan – 4-Bed, 3-Bath, 2,600 SF – House plan details
SALE!$1,454.99
Width: 57'-0"
Depth: 64'-8"
Htd SF: 3,003
Unhtd SF: 1,278
-
Template Override Active

12-1002 HOUSE PLAN – New American Home Plan – 3-Bed, 2.5-Bath, 2,050 SF – House plan details
SALE!$1,454.99
Width: 36'-0"
Depth: 55'-8"
Htd SF: 2,323
Unhtd SF: 1,091
-
Template Override Active

11-2077 HOUSE PLAN – New American House Plan – 5-Bed, 4-Bath, 4,100 SF – House plan details
Width: 60'-8"
Depth: 64'-2"
Htd SF: 4,112
Unhtd SF: 1,622

















