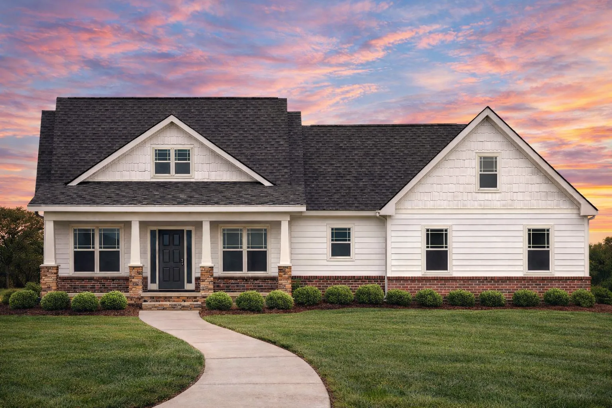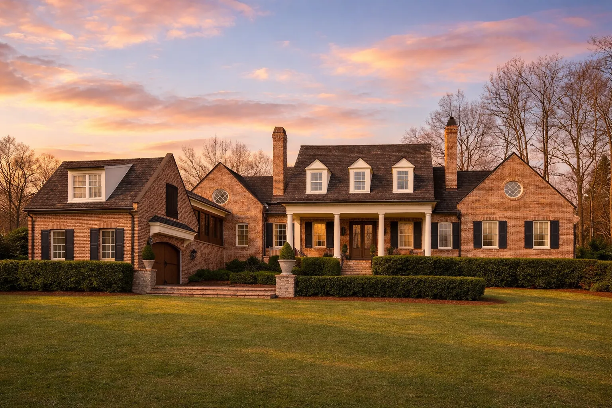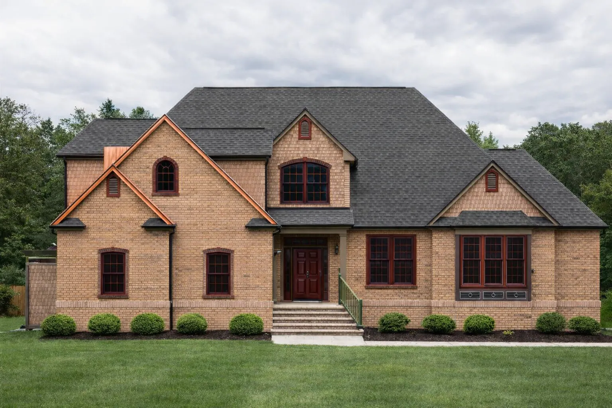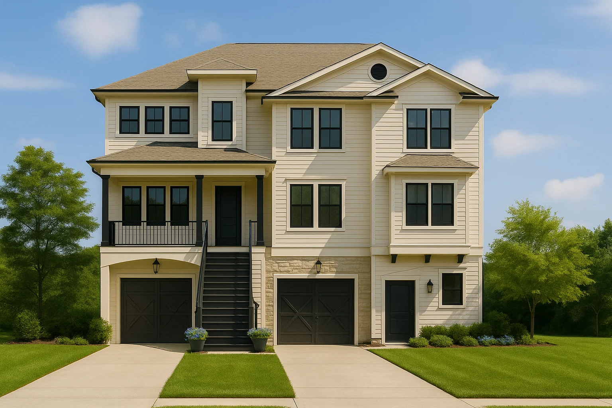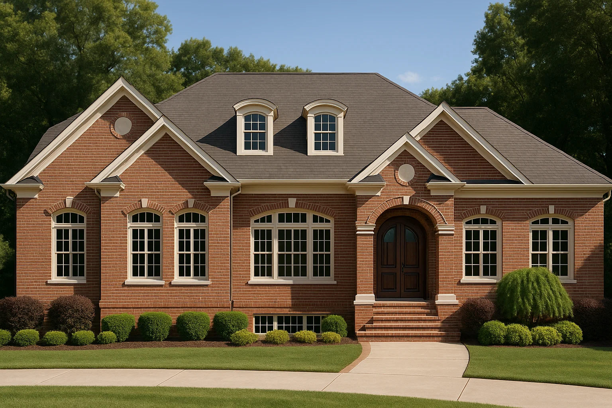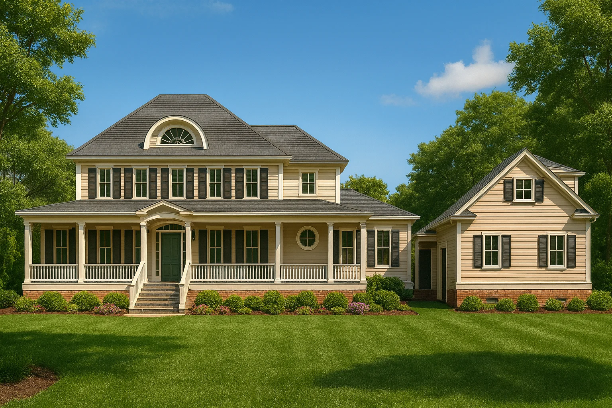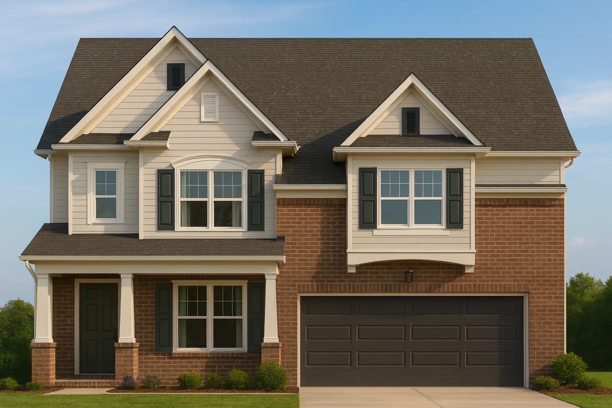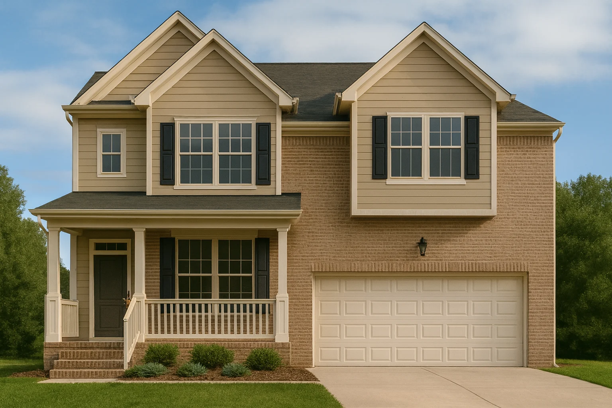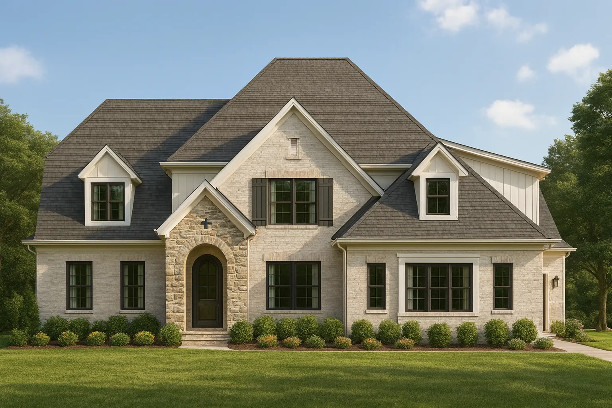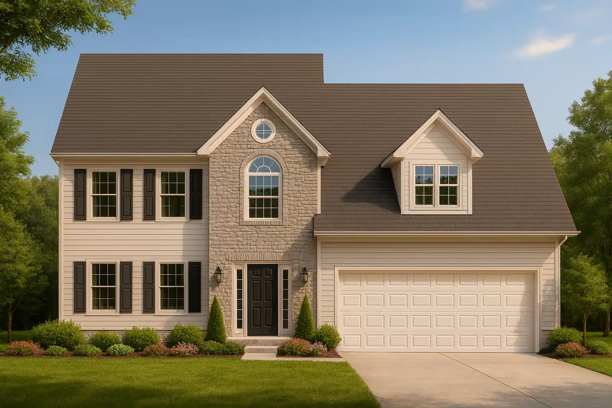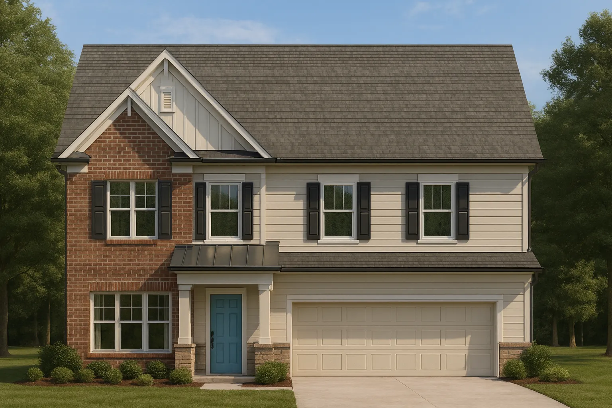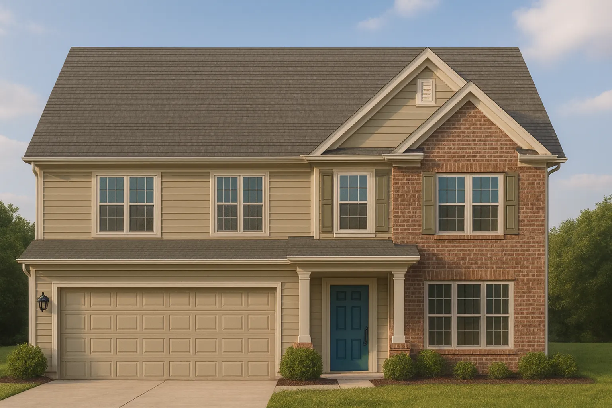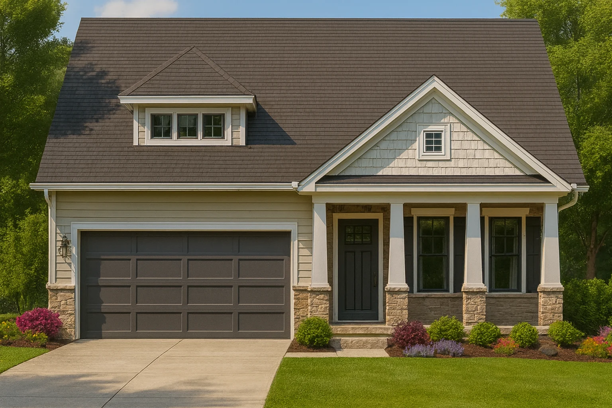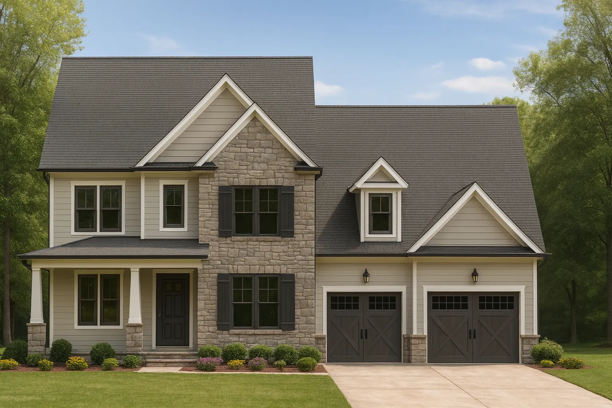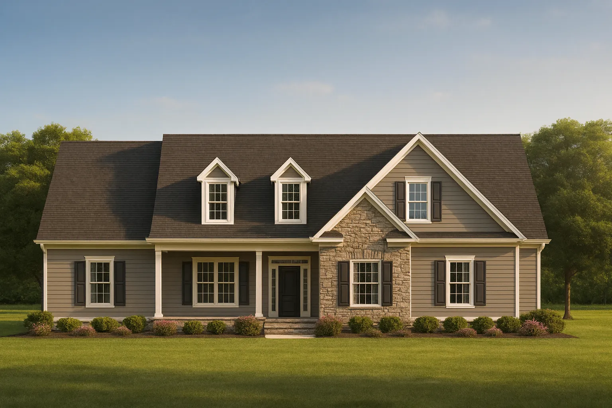Breakfast Nook
Found 2,117 House Plans!
-

8-1984 HOUSE PLAN -New American House Plan – 3-Bed, 2-Bath, 2,100 SF – House plan details
-

8-1934 HOUSE PLAN -Georgian Colonial House Plan – 5-Bed, 4.5-Bath, 5,200 SF – House plan details
-

8-1908 HOUSE PLAN – Traditional Colonial House Plan – 4-Bed, 3-Bath, 3,200 SF – House plan details
-

8-1907 HOUSE PLAN – Luxury 3-story coastal house plan features over 3,100 sq. ft., 3 bed, 3 bath – House plan details
-

8-1858 HOUSE PLAN – Georgian Colonial House Plan – 4-Bed, 3.5-Bath, 3,200 SF – House plan details
-

8-1756 HOUSE PLAN -Colonial Home Plan – 4-Bed, 3-Bath, 3,951 SF – House plan details
-

8-1752B HOUSE PLAN – New American House Plan – 4-Bed, 3-Bath, 2,629 SF – House plan details
-

8-1752 HOUSE PLAN – Traditional Suburban Home Plan – 4-Bed, 3-Bath, 2,600 SF – House plan details
-

8-1743 HOUSE PLAN -New American House Plan – 4-Bed, 3.5-Bath, 3,000 SF – House plan details
-

8-1729 HOUSE PLAN – New American House Plan – 4-Bed, 3-Bath, 2,600 SF – House plan details
-

8-1704C HOUSE PLAN – New American House Plan – 4-Bed, 3-Bath, 2,758 SF – House plan details
-

8-1704B HOUSE PLAN -Traditional Colonial House Plan – 4-Bed, 3-Bath, 2,400 SF – House plan details
-

8-1702 HOUSE PLAN – Traditional Craftsman House Plan – 3-Bed, 2-Bath, 1,850 SF – House plan details
-

8-1693 HOUSE PLAN – New American House Plan – 4-Bed, 3.5-Bath, 2,800 SF – House plan details
-

8-1689 HOUSE PLAN -New American House Plan – 3-Bed, 2-Bath, 2,200 SF – House plan details



