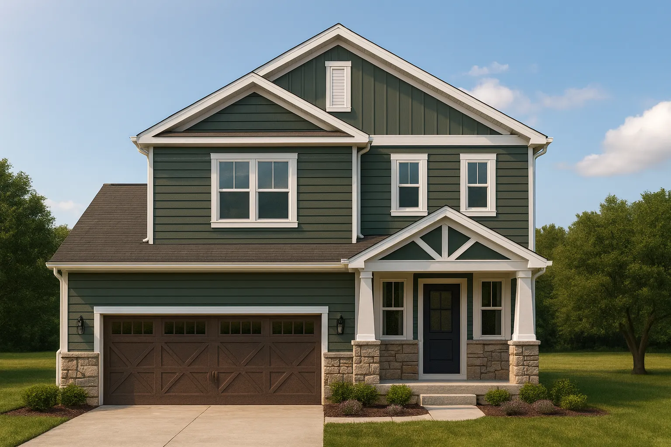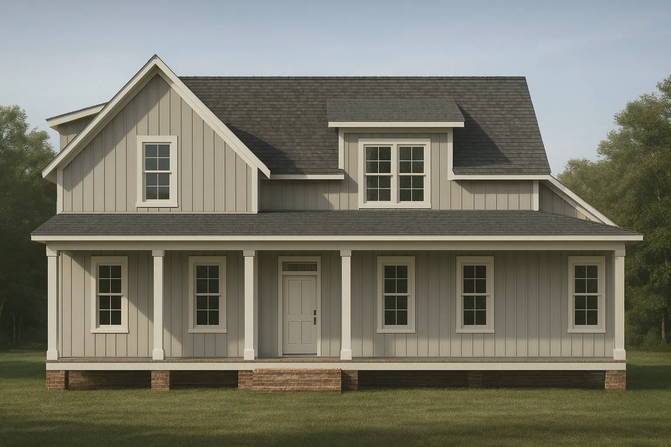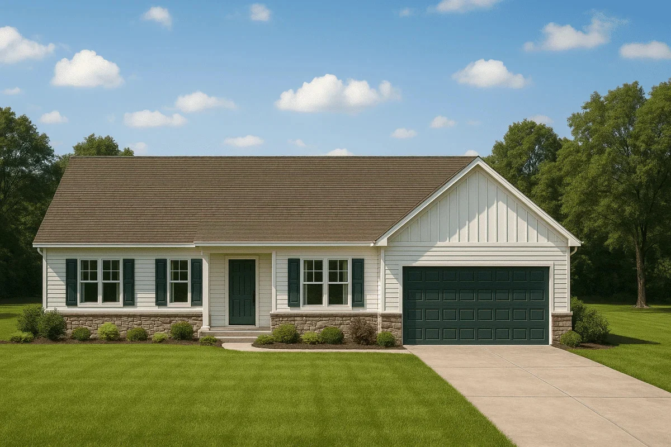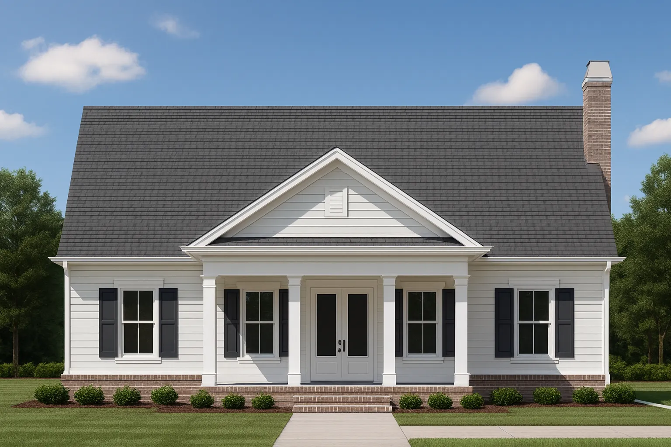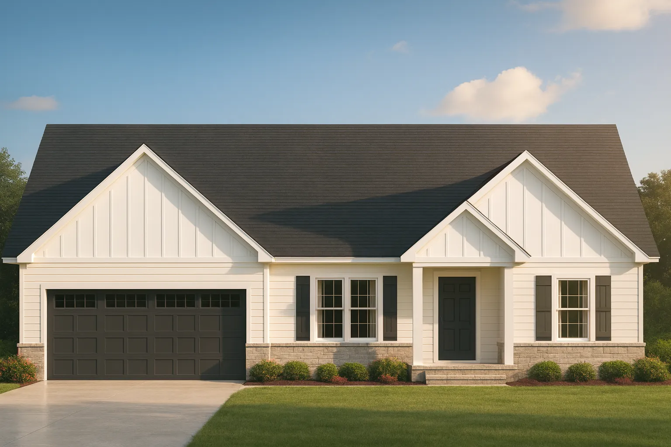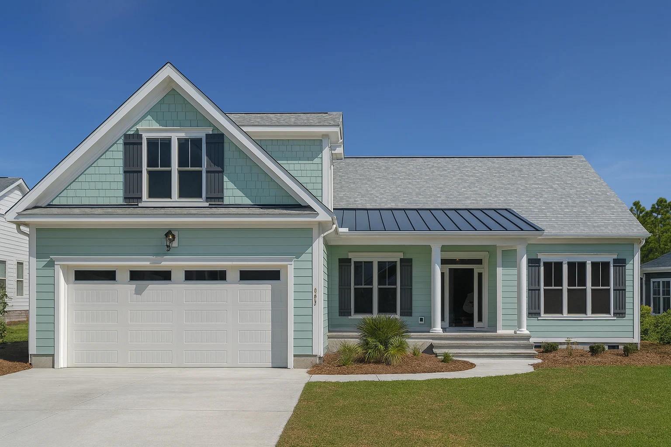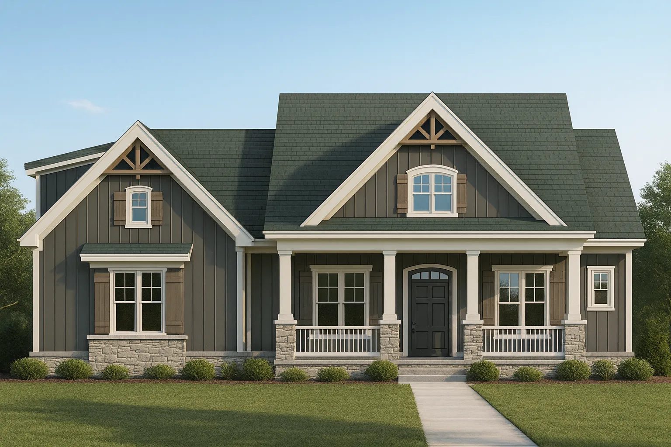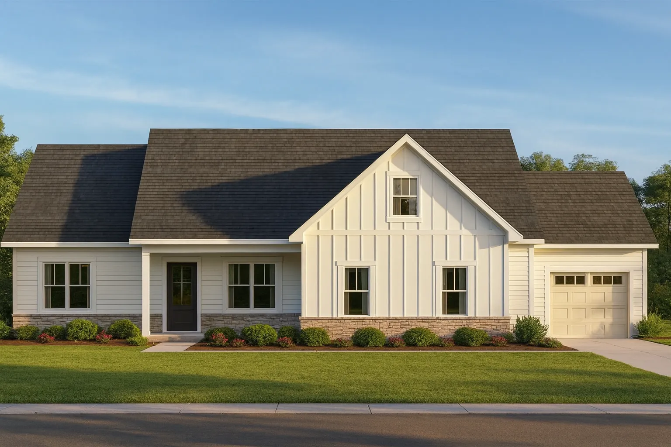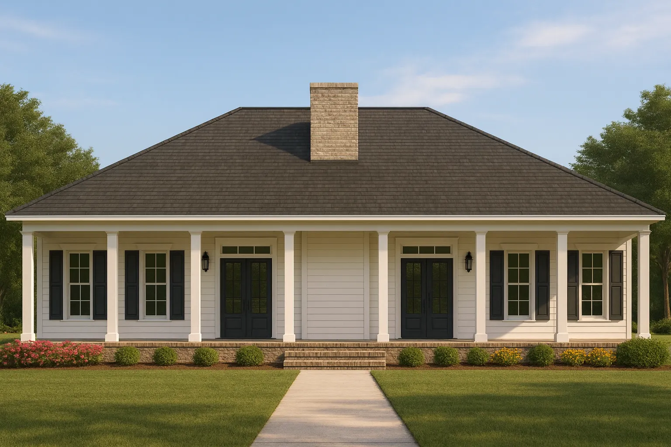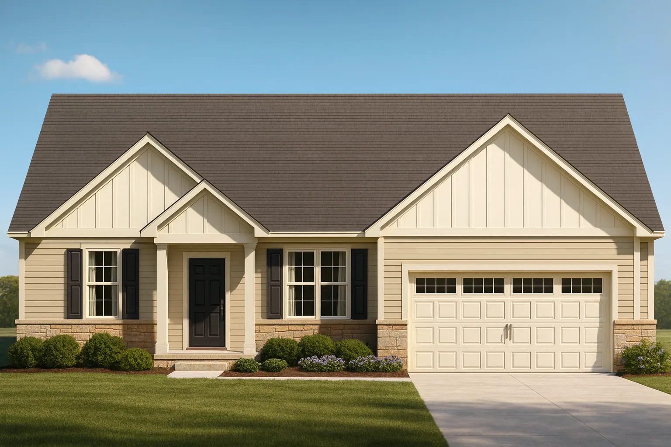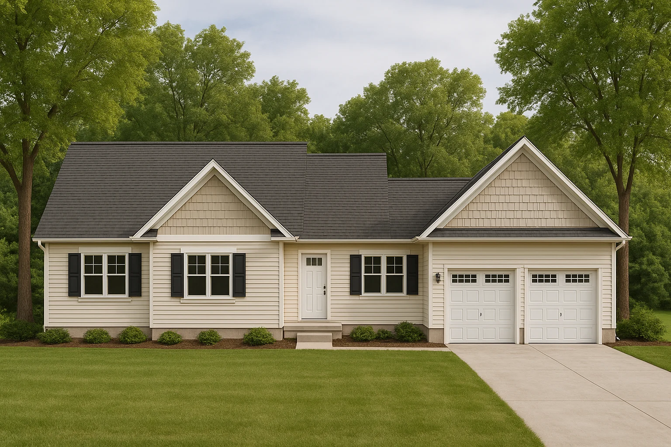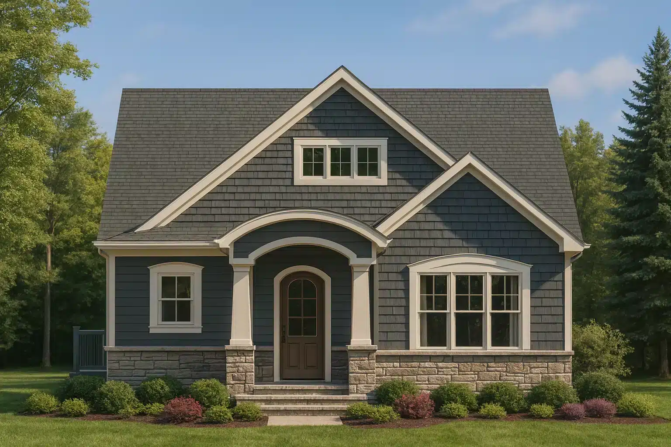Actively Updated Catalog
— January 2026 updates across 400+ homes, including refined images and unified primary architectural styles.
Found 2,615 House Plans!
-
Template Override Active

20-1080 HOUSE PLAN -Modern Farmhouse Home Plan – 4-Bed, 3-Bath, 2,450 SF – House plan details
SALE!$1,754.99
Width: 40'-0"
Depth: 52'-0"
Htd SF: 1,564
Unhtd SF: 1,134
-
Template Override Active

20-1058 HOUSE PLAN – Craftsman Home Plan – 3-Bed, 2.5-Bath, 2,033 SF – House plan details
SALE!$1,454.99
Width: 29'-4"
Depth: 41'-8"
Htd SF: 2,033
Unhtd SF: 692
-
Template Override Active

19-2380 HOUSE PLAN – Modern Farmhouse Home Plan – 3-Bed, 2-Bath, 1,950 SF – House plan details
SALE!$1,254.99
Width: 51'-8"
Depth: 67'-4"
Htd SF: 2,200
Unhtd SF: 1,489
-
Template Override Active

19-2357 HOUSE PLAN – Traditional Ranch Home Plan – 3-Bed, 2-Bath, 1,536 SF – House plan details
SALE!$1,134.99
Width: 48'-0"
Depth: 52'-0"
Htd SF: 1,536
Unhtd SF: 611
-
Template Override Active

19-2296 HOUSE PLAN – Cape Cod Home Plan – 3-Bed, 2-Bath, 1,450 SF – House plan details
SALE!$1,454.99
Width: 37'-0"
Depth: 51'-0"
Htd SF: 2,812
Unhtd SF:
-
Template Override Active

19-2257 HOUSE PLAN – Traditional House Plan – 3-Bed, 2-Bath, 1,450 SF – House plan details
SALE!$1,454.99
Width: 46'-3"
Depth: 66'-10"
Htd SF: 2,862
Unhtd SF:
-
Template Override Active

19-2216 HOUSE PLAN – Modern Farmhouse Home Plan – 3-Bed, 2-Bath, 1,750 SF – House plan details
SALE!$1,134.99
Width: 48'-0"
Depth: 52'-0"
Htd SF: 1,536
Unhtd SF: 441
-
Template Override Active

19-2168 HOUSE PLAN – Coastal Home Plan – 3-Bed, 2-Bath, 2,591 SF – House plan details
SALE!$1,254.99
Width: 64'-8"
Depth: 76'-4"
Htd SF: 2,591
Unhtd SF: 976
-
Template Override Active

19-2086 HOUSE PLAN -Craftsman Cottage Home Plan – 3-Bed, 2.5-Bath, 2,150 SF – House plan details
SALE!$1,254.99
Width: 64'-1"
Depth: 50'-0"
Htd SF: 2,042
Unhtd SF: 1,040
-
Template Override Active

19-2015 HOUSE PLAN -Modern Farmhouse House Plan – 3-Bed, 2-Bath, 1,950 SF – House plan details
SALE!$1,134.99
Width: 57'-4"
Depth: 65'-0"
Htd SF: 1,936
Unhtd SF: 2,830
-
Template Override Active

19-1893 HOUSE PLAN – Classical Southern Home Plan – 3-Bed, 2-Bath, 1,650 SF – House plan details
SALE!$1,134.99
Width: 52'-0"
Depth: 38'-0"
Htd SF: 1,448
Unhtd SF: 416
-
Template Override Active

19-1550 HOUSE PLAN – Traditional Ranch House Plan – 3-Bed, 2-Bath, 1,536 SF – House plan details
SALE!$1,134.99
Width: 48'-0"
Depth: 52'-0"
Htd SF: 1,536
Unhtd SF: 441
-
Template Override Active

19-1460 HOUSE PLAN – Traditional Ranch House Plan – 3-Bed, 2-Bath, 1600 SF – House plan details
SALE!$1,134.99
Width: 74'-0"
Depth: 45'-0"
Htd SF: 1,433
Unhtd SF: 754
-
Template Override Active

19-1443 HOUSE PLAN -Craftsman Cottage Home Plan – 2-Bed, 2-Bath, 1450 SF – House plan details
SALE!$1,134.99
Width: 38'-2"
Depth: 39'-6"
Htd SF: 1,654
Unhtd SF: 230
-
Template Override Active

19-1382 POOL GUEST HOUSE ADU -Contemporary Home Plan – 3-Bed, 2.5-Bath, 2,150 SF – House plan details
SALE!$1,134.99
Width: 37'-0"
Depth: 49'-6"
Htd SF: 1,184
Unhtd SF: 600

















