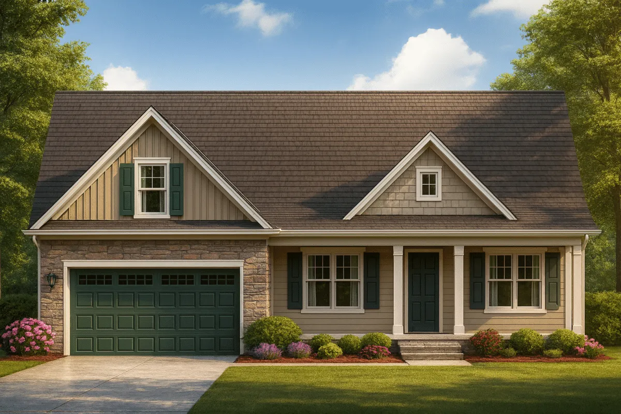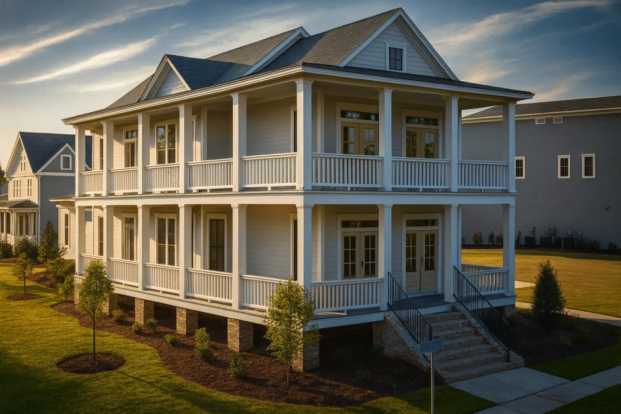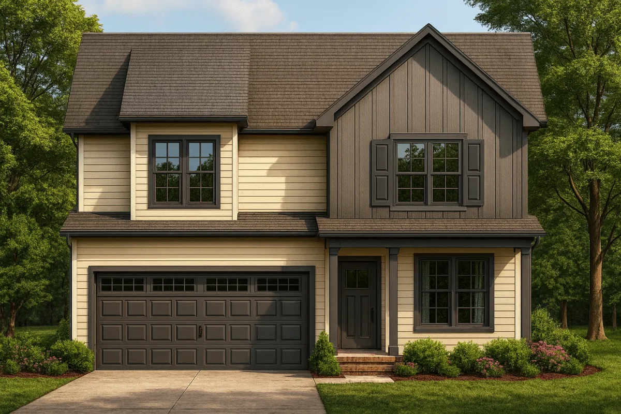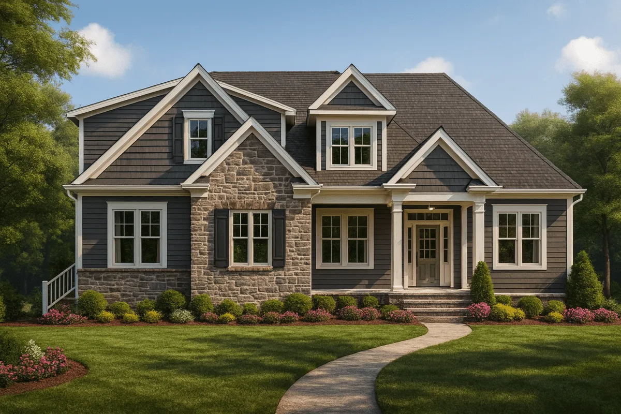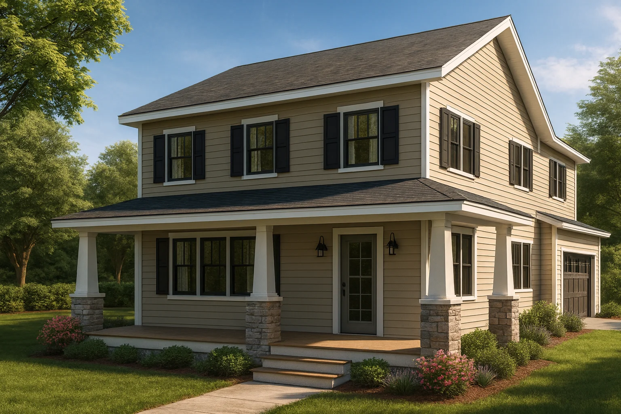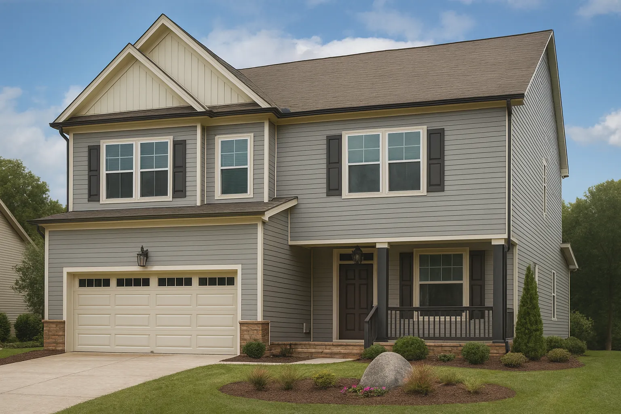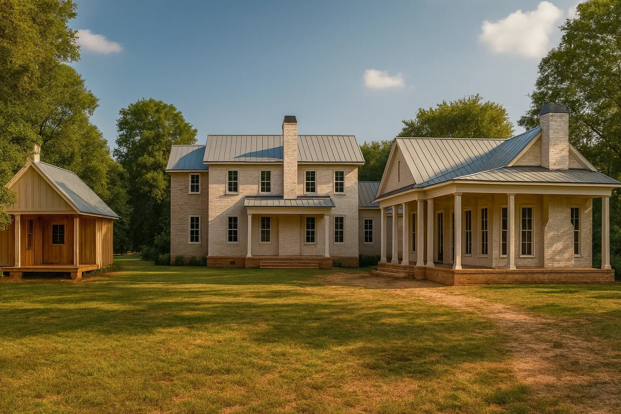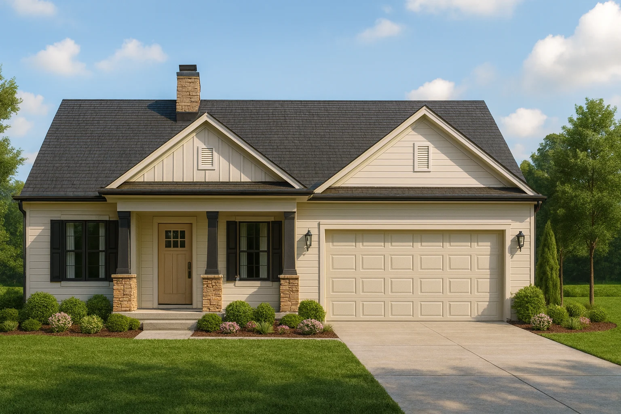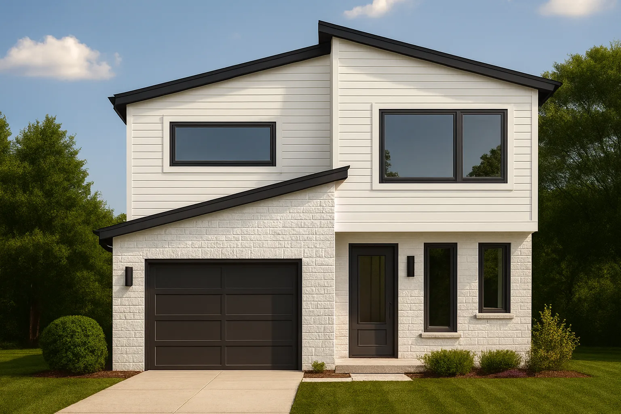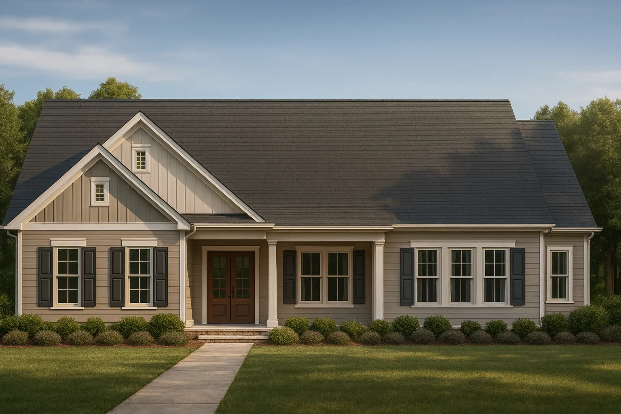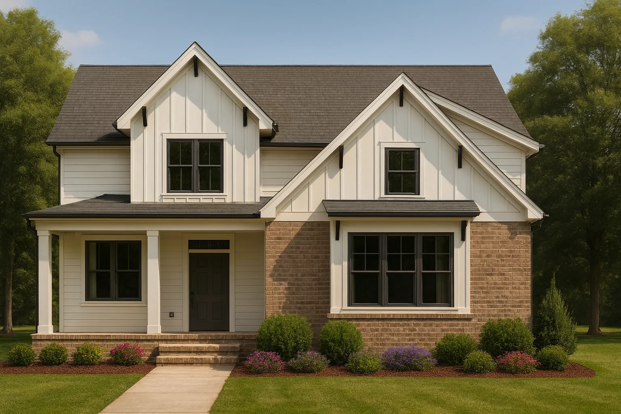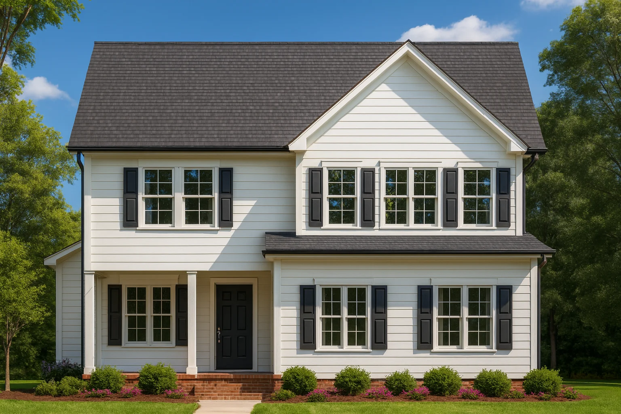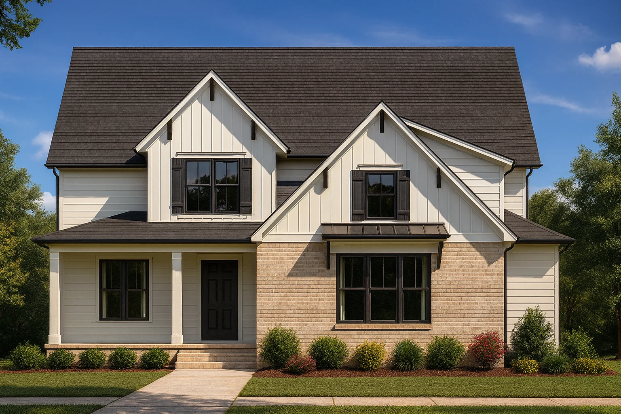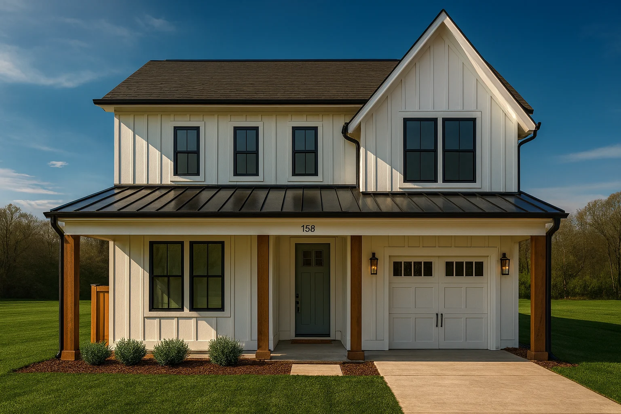Walk-in Pantry
Found 2,094 House Plans!
-

20-1976 HOUSE PLAN -Modern Farmhouse Home Plan – 3-Bed, 2.5-Bath, 2,150 SF – House plan details
-

20-1945 HOUSE PLAN – Cape Cod Home Plan – 3-Bed, 2-Bath, 1,850 SF – House plan details
-

20-1925 HOUSE PLAN – Charleston House Plan – 3-Bed, 2.5-Bath, 2,298 SF – House plan details
-

20-1839 HOUSE PLAN – Modern Farmhouse Plan – 3-Bed, 2.5-Bath, 1,850 SF – House plan details
-

Traditional Craftsman Home Plan – 4-Bed, 3-Bath, 2,850 SF – House plan details
-

Traditional Colonial Home Plan – 4-Bed, 3-Bath, 2,400 SF – House plan details
-

Traditional Home Plan – 4-Bed, 3-Bath, 2,450 SF – House plan details
-

Southern Farmhouse Plan – 4-Bed, 3.5-Bath, 3,420 SF – House plan details
-

Traditional Ranch Home Plan – 3-Bed, 2-Bath, 1,600 SF – House plan details
-

Modern Contemporary Home Plan – 3-Bed, 2-Bath, 2,517 SF – House plan details
-

Traditional Ranch Home Plan – 3-Bed, 2-Bath, 1,662 SF – House plan details
-

20-1323 HOUSE PLAN – Modern Farmhouse Home Plan – 4-Bed, 3-Bath, 2,750 SF – House plan details
-

20-1312 HOUSE PLAN – Traditional Colonial Home Plan – 4-Bed, 3-Bath, 2,450 SF – House plan details
-

20-1251 HOUSE PLAN – Modern Farmhouse Plan – 4-Bed, 3-Bath, 2,800 SF – House plan details
-

20-1199 HOUSE PLAN – Modern Farmhouse Home Plan – 3-Bed, 2-Bath, 2,055 SF – House plan details




