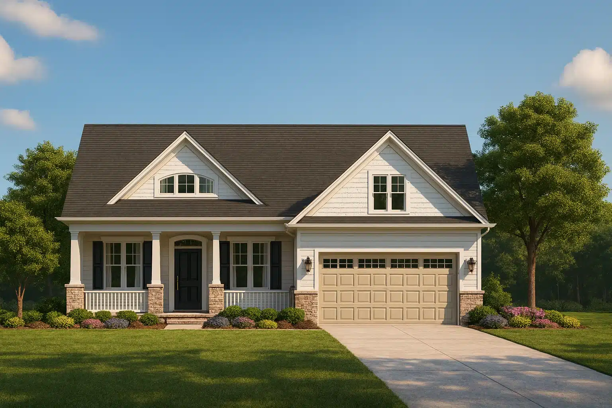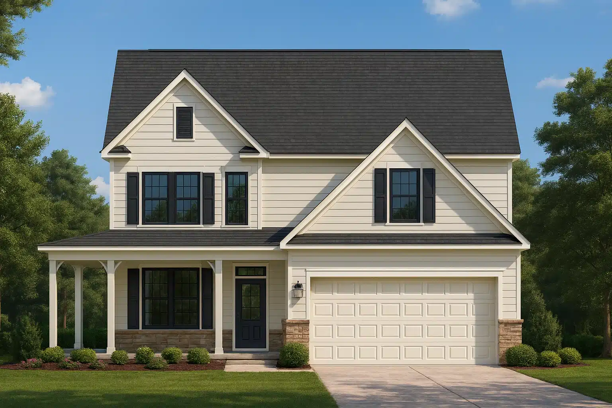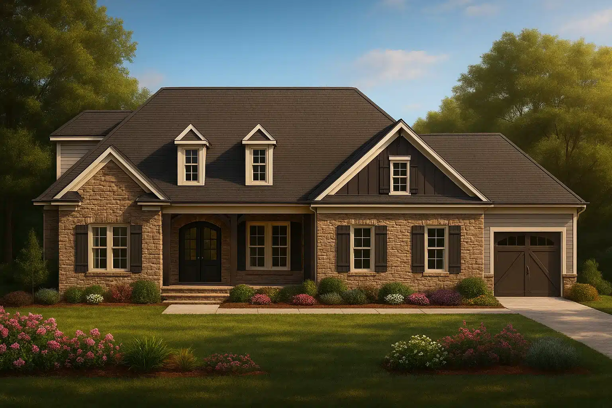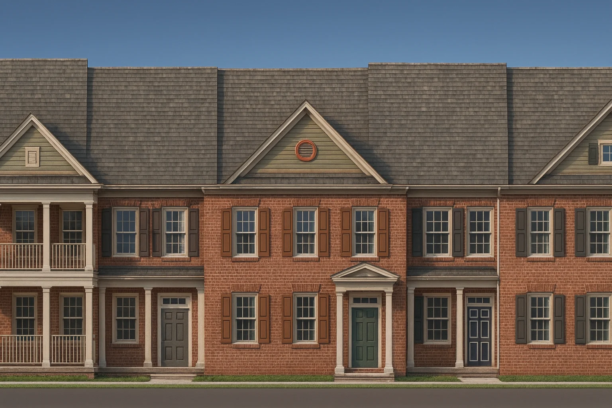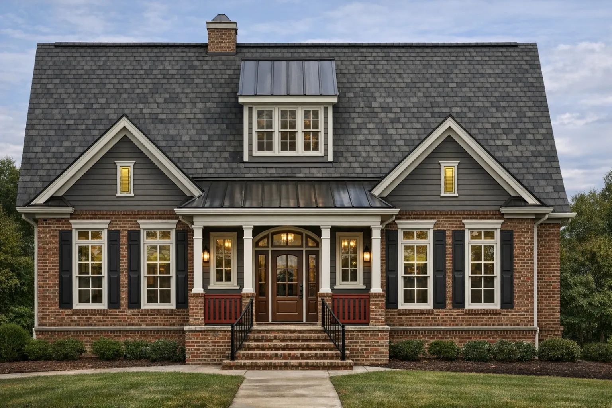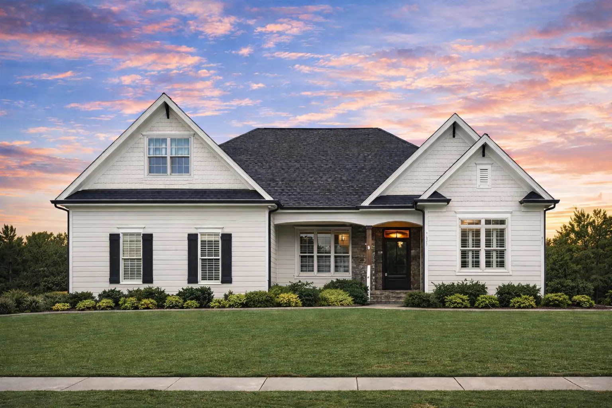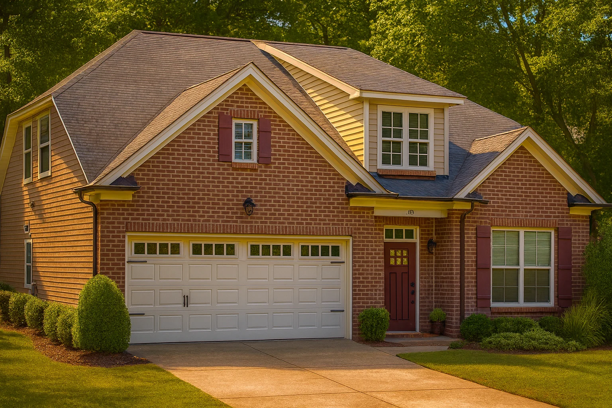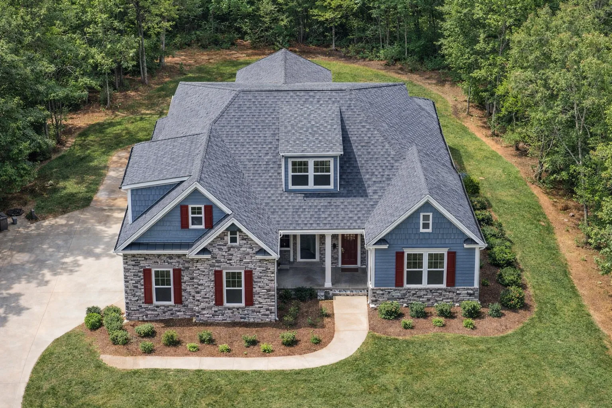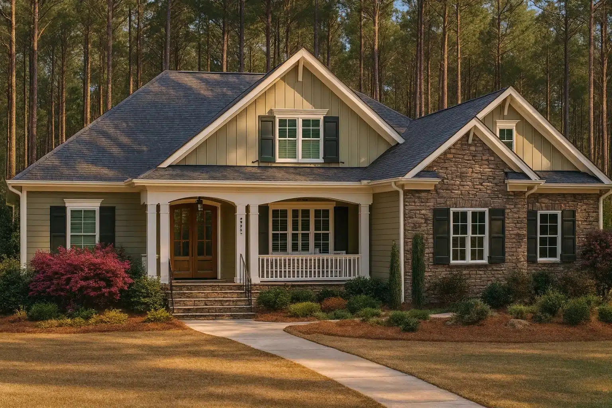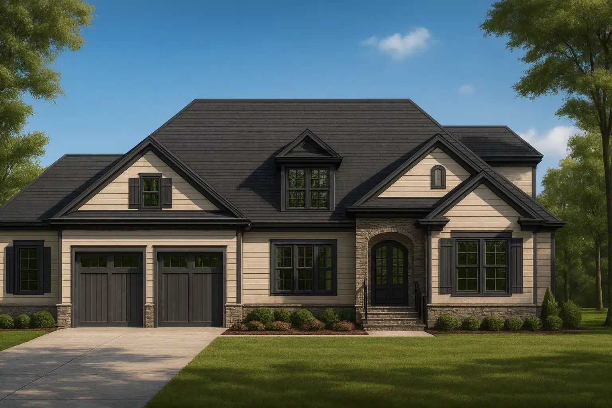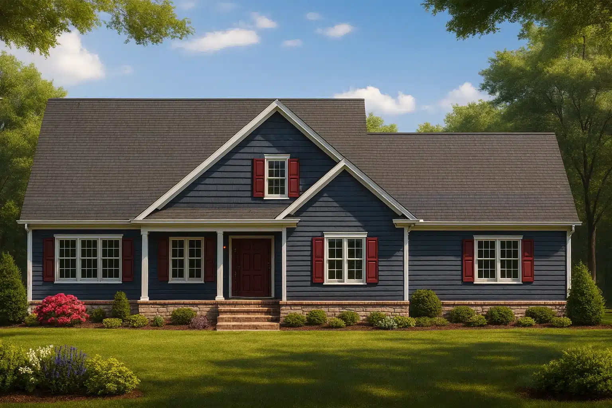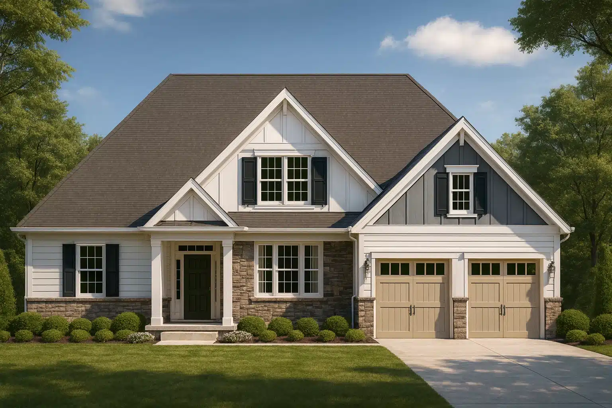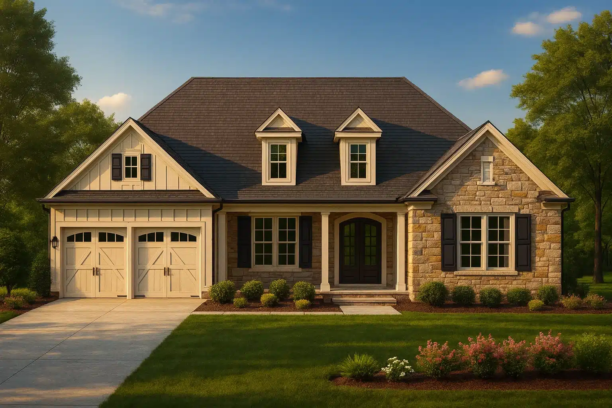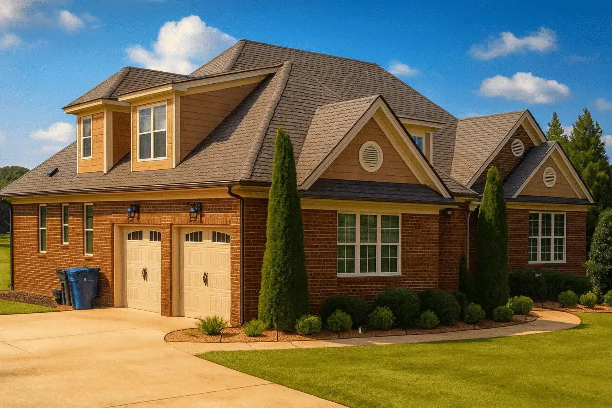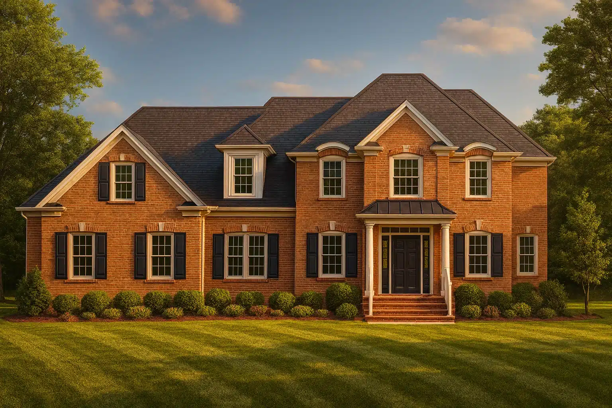Log Cabin House Plans – Explore 1000’s of Rustic, Cozy, and Timeless Designs
Why Log Cabin House Plans Are Perfect for Nature Lovers and Rustic Living
Find Your Dream house
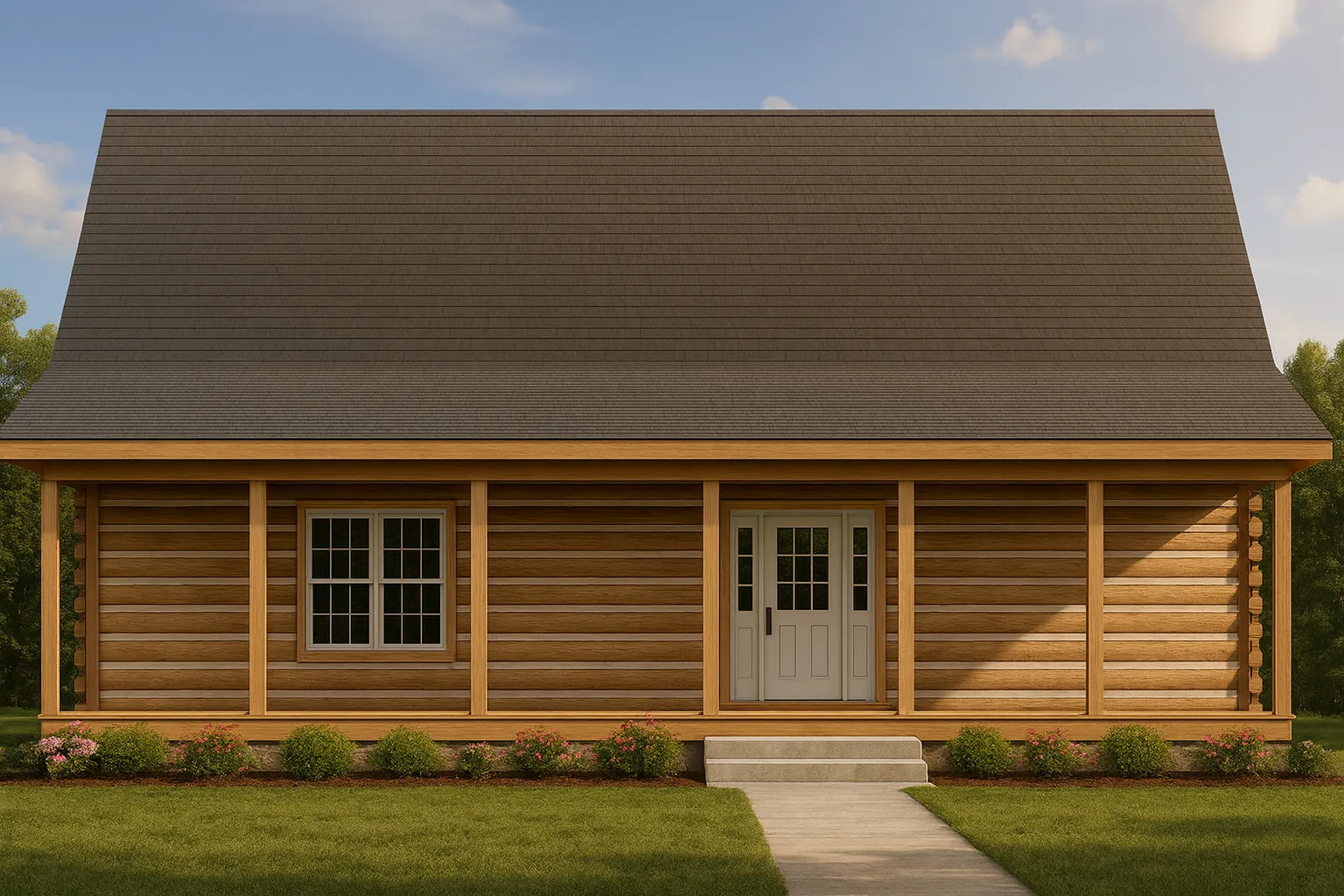
Why Choose Log Cabin House Plans?
Log Cabin House Plans capture the spirit of traditional craftsmanship while incorporating modern amenities. They are ideal for scenic lots, wooded properties, or lakeside living. The robust construction, often using large logs or timber-frame elements, ensures strength and durability for generations. Beyond structure, these plans evoke a sense of comfort, nostalgia, and connection to nature.
- Natural wood finishes and handcrafted detailing
- Open living spaces with stone fireplaces
- Wraparound porches and covered decks
- Energy-efficient layouts and optional basements
- Perfect for primary residences or vacation homes
These designs are not only visually stunning but also highly customizable. At My Home Floor Plans, all our Log Cabin House Plans come with PDF and CAD files, an unlimited-build license, structural engineering, and free foundation modifications. Our plans are designed by experts and built after 2008, ensuring they meet today’s construction standards.
Popular Features in Log Cabin House Plans
Whether you’re looking for a compact 800 sq. ft. hideaway or a sprawling 4,000 sq. ft. mountain lodge, our Log Cabin House Plans come with features that enhance comfort and style. Here are some key elements often found in these plans:
- Vaulted Great Rooms: Large open areas with exposed timber beams and panoramic windows.
- Stone Fireplaces: Often central to the living space, offering warmth and rustic charm.
- Loft Spaces: Additional bedrooms or open-air lounges overlooking the living room below.
- Walk-Out Basements: Ideal for sloped lots and expanded living or recreation areas.
- Wraparound Porches: Connect indoor and outdoor spaces seamlessly.
Looking for similar styles? Browse our Rustic Craftsman Home Plans for woodsy charm or explore our Cabin Home Plans for smaller scale getaways. You might also love our Cottage Home Plans for cozy country elegance.
Log Cabin House Plans for Every Setting
Whether nestled in the mountains, by a lake, or in the heart of the forest, Log Cabin House Plans adapt beautifully to various landscapes. Here’s how:
Mountain Retreats
Log cabins in mountainous regions often feature walk-out basements, large decks, and oversized windows to capture scenic views. Plans typically include mudrooms and storage space for outdoor gear.
Lakeside Living
Waterfront cabins emphasize rear-facing porches, large picture windows, and open dining areas for relaxed entertaining. Many include screened porches to enjoy the breeze without bugs.
Forest Hideaways
In wooded areas, log homes create a natural harmony with the environment. These plans often include passive solar design, wood-burning stoves, and off-grid options.
Efficient Designs for Sustainable Living
Today’s Log Cabin House Plans can be designed with sustainability in mind. Energy-efficient layouts, solar-ready roofs, and smart HVAC systems are increasingly popular in rustic builds. Use reclaimed wood, SIPs, and radiant floor heating to enhance performance while maintaining a traditional look.
We even offer custom modifications at prices lower than our competitors. Want to add a deck, fireplace, or loft? Our team can help you personalize your plan with precision.
Customizing Your Log Cabin Floor Plan
Every family is unique—and your log cabin should reflect that. At My Home Floor Plans, you can work directly with our design experts to modify your plan. Our standard offerings include:
- Free foundation changes (slab, crawlspace, basement)
- CAD and PDF files included
- Unlimited-build license
- Engineer-stamped structural design
- Modification quotes at less than half the industry average
View all sheets before purchasing—no hidden pages, no surprises.
Top Layouts for Log Cabin House Plans
Our curated collection features layouts that accommodate different lifestyles. Here are some of our best-selling configurations:
- 2-Bedroom Log Cabin: Perfect for couples or small families, typically under 1,200 sq. ft.
- 3-Bedroom Mountain Lodge: Great for families and weekend hosts, includes open-concept kitchen and large great room.
- Luxury Log Estate: 4–5 bedrooms with bonus rooms, multiple fireplaces, a wraparound deck, and a detached garage.
- Tiny Log Cabins: Ideal for minimalist living or vacation rentals. Compact but stylish and functional.
Planning Considerations
When choosing your Log Cabin House Plan, consider lot shape, orientation, and regional building codes. You’ll also want to factor in logistics like site preparation, wood type, and stain or finish preference. Our team helps guide you through this process and can recommend solutions to meet your local requirements.
Need to comply with building codes? Check out our dedicated page on House Plans That Meet Local Building Codes.
Compare Log Cabin Styles
Not sure if log style is for you? Compare with similar rustic options:
For more inspiration on log construction, rustic aesthetics, and timber-framed buildings, visit LogHome.com for additional resources and case studies.
Start Building Your Log Cabin Dream
Your dream retreat is just one plan away. With over 1,000 customizable Log Cabin House Plans available, you’ll find the perfect match for your style, needs, and location. Whether it’s a hunting lodge, vacation rental, or full-time residence, our plans offer flexibility and style backed by solid engineering and transparent pricing.
Don’t settle for cookie-cutter. Discover the comfort, warmth, and timelessness of a custom log cabin designed just for you.
Need Help Choosing the Right Plan?
Contact our expert team at support@myhomefloorplans.com or explore our FAQ page to learn more about ordering, modifying, and building with confidence.
Frequently Asked Questions – Log Cabin House Plans
What is the average size of a log cabin house plan?
Most log cabin house plans range from 1,000 to 3,000 sq. ft., though smaller and larger options are available.
Do your plans include CAD and structural files?
Yes, every plan includes editable CAD files and stamped structural engineering.
Can I customize the porch or add a basement?
Absolutely. We offer free foundation changes and affordable modification quotes.
Are these plans suitable for cold climates?
Yes, many log cabin plans are designed for insulation, passive solar, and cold weather living.
Do you offer log cabin plans for narrow lots?
Yes! We have narrow lot log cabin designs with efficient footprints.
Ready to find your dream log home? Browse our complete Log Cabin House Plans today and bring rustic elegance to life with the industry’s best value and support.



