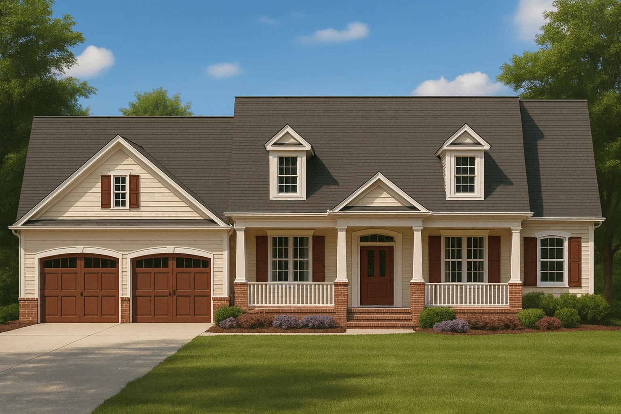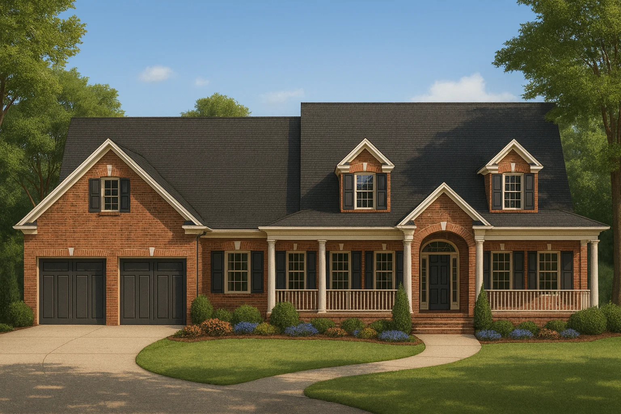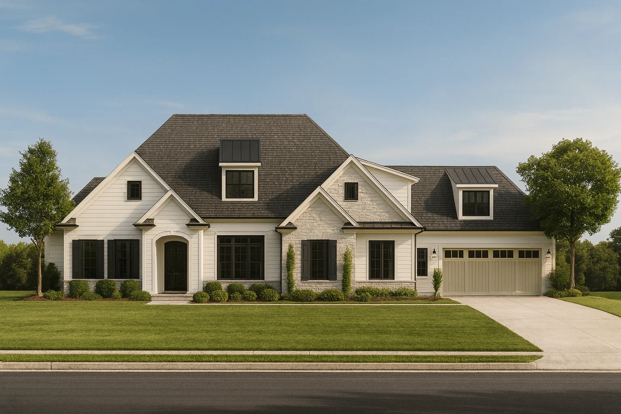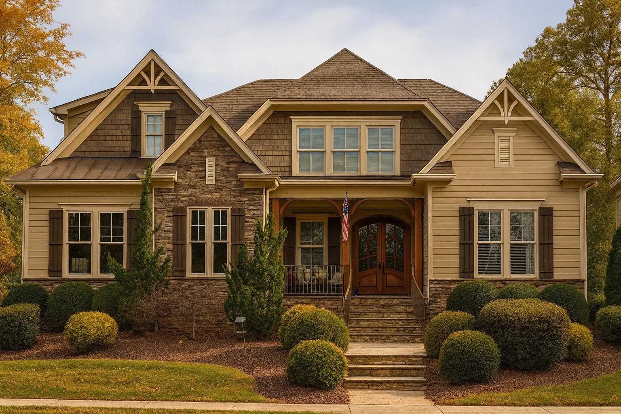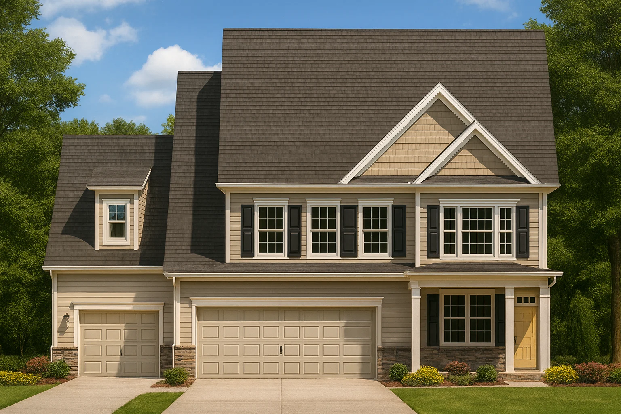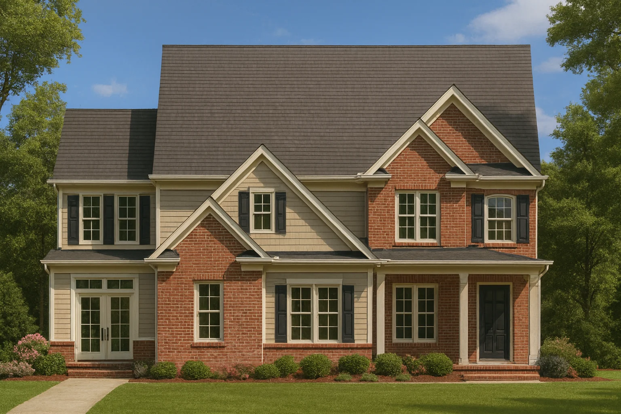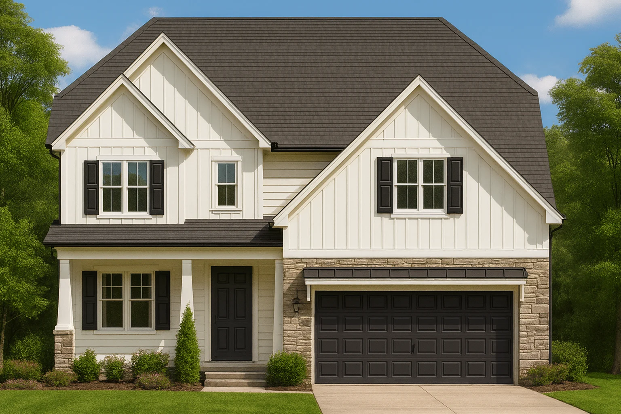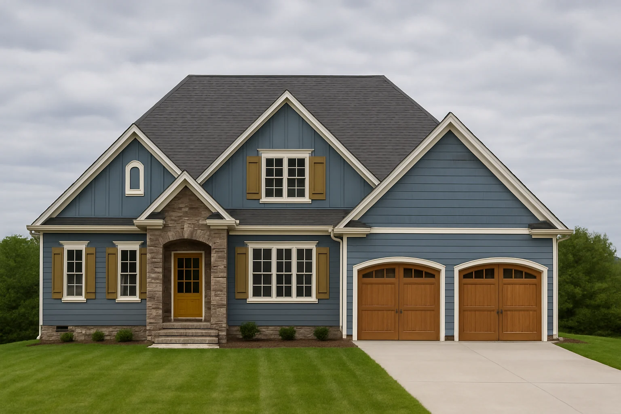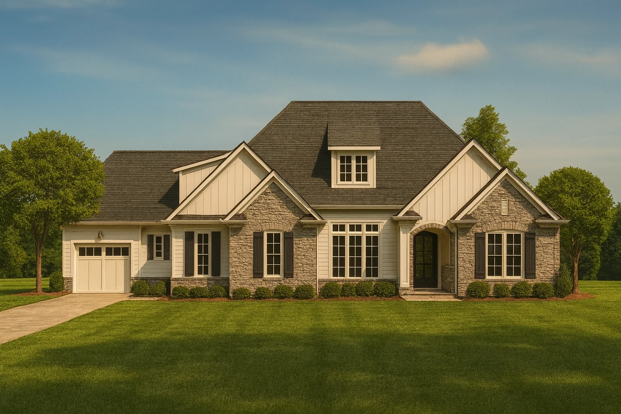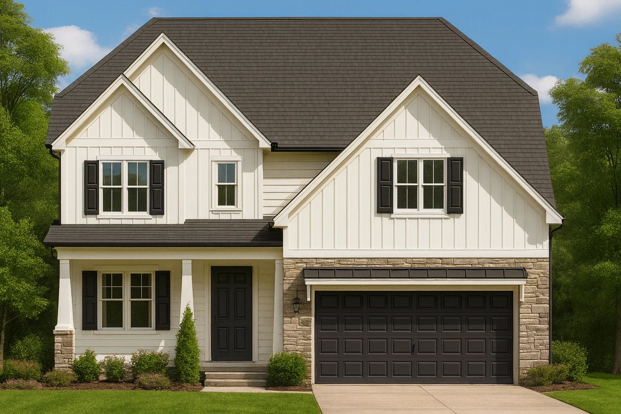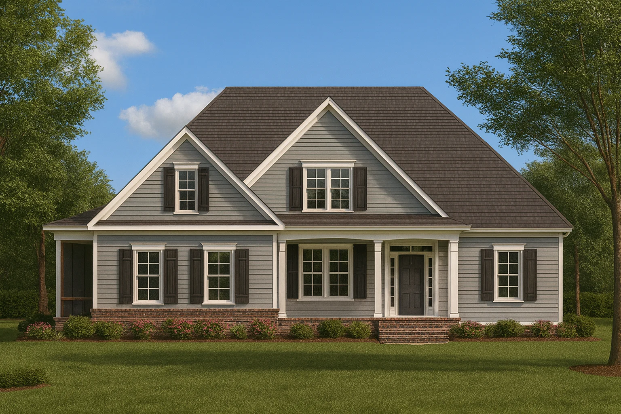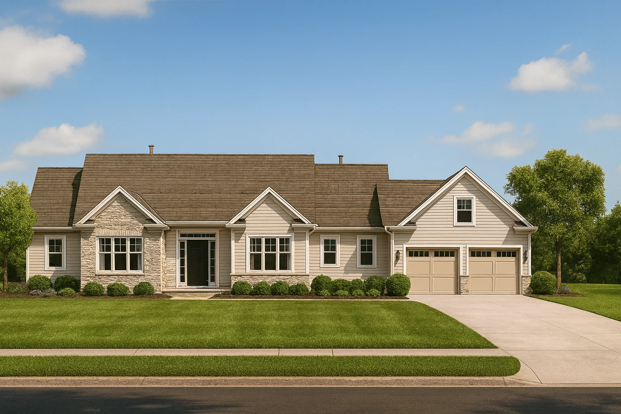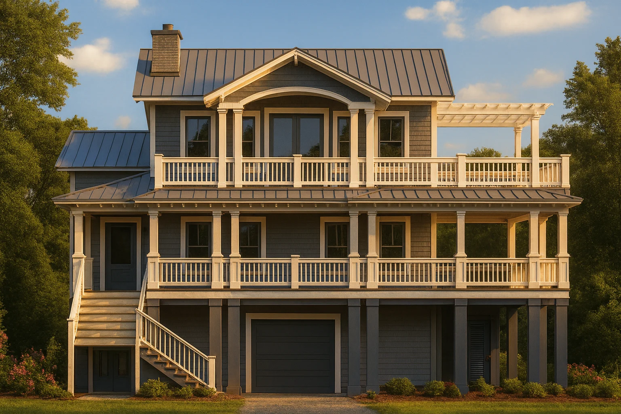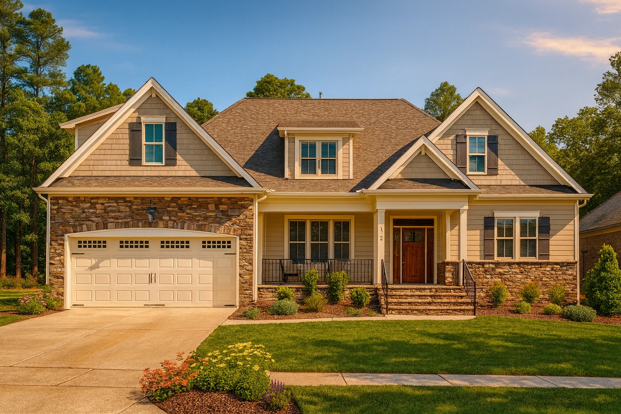Modern House Plans – Explore 1000’s of Sleek, Functional, and Stylish Designs
Why Modern House Plans Are Ideal for Contemporary Living and Clean Architectural Lines
Find Your Dream house
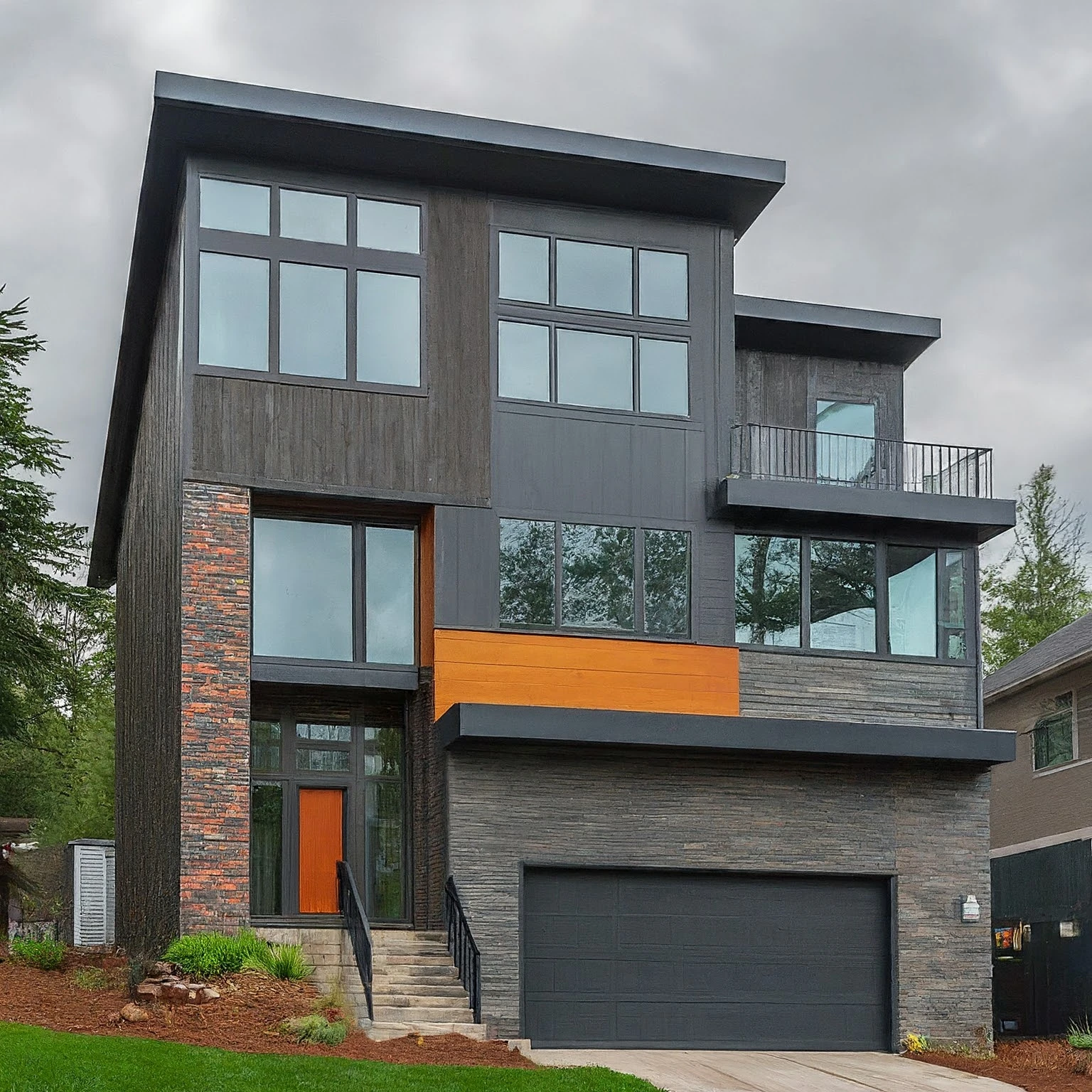
From minimalist structures to bold architectural statements, modern house plans cater to families, couples, and individuals who value function and style equally. And with our included CAD files, structural engineering, and free modifications, you’re not just choosing a floor plan—you’re choosing freedom and flexibility.
Why Choose Modern House Plans?
Choosing a modern house plan means embracing a lifestyle of simplicity, natural light, and versatile space usage. These designs are not only visually stunning but also rooted in functionality. Key elements often include open floor plans, high ceilings, large windows, smart storage, and energy-efficient design—all crafted to complement your lifestyle.
- Open Floor Plans that create flow and flexibility
- Flat or shed-style roofs with wide overhangs
- Clutter-free aesthetics and clean lines
- Energy-efficient windows and materials
- Indoor-outdoor connections with patios, decks, and terraces
- Flexible layouts for multi-gen or work-from-home needs
Whether you’re looking for a narrow lot solution or a spacious multi-bedroom retreat, modern designs adapt beautifully to various lifestyles and lot sizes.
Our Most Popular Modern Floor Plans
At My Home Floor Plans, we offer 1000’s of customizable modern house plans. Here are some customer-favorite styles to consider:
- Modern Farmhouse Plans – rustic charm meets sleek sophistication
- Modern Craftsman Plans – combining warm woodwork with sharp angles
- Contemporary Home Plans – elegant geometry with open interiors
- New American House Plans – traditional forms, modern updates
- Modern Suburban Plans – ideal for family living with a fresh vibe
Every plan includes CAD files, PDF sets, and an unlimited-build license—saving you thousands in fees compared to competitors.
Customization and Modifications
Unlike other providers, we offer free foundation changes and affordable custom modifications. Want to move a bedroom, add a garage bay, or create a larger open floor plan? No problem. All of our modern house plans are customizable, and we’ll guide you through the process every step of the way.
Modifications cost less than half of what other companies charge, and we ensure every plan complies with modern construction standards post-2008.
Popular Features in Modern Floor Plans
When browsing our modern selection, you’ll notice a consistent focus on usability and minimalism. Here are some of the most sought-after features:
- Expansive Windows: Let in abundant natural light while offering amazing views.
- Energy Efficiency: Insulated panels, cool roof options, and strategic orientation.
- Multi-Purpose Spaces: Think home offices, gyms, or guest suites.
- Outdoor Living: Seamless access to covered decks, courtyards, and patios.
- Garage Configurations: Choose from front entry, split, or tandem garage options.
Who Should Consider a Modern House Design?
Modern house plans are ideal for:
- First-time builders who want style and flexibility
- Homeowners looking for an energy-efficient upgrade
- Design-savvy individuals seeking unique, standout curb appeal
- Downsizers who want an open, low-maintenance layout
- Families who want indoor/outdoor living integration
Browse our entire catalog or filter by style, size, or features to find your ideal match. Many plans are available under $1999 and include engineering—something most competitors charge extra for.
Compare Before You Buy
We show every single sheet included in our plan sets. You’ll know exactly what you’re purchasing before you checkout—no hidden surprises. That’s part of the My Home Floor Plans difference.
Still unsure? Take a look at our Top Selling Plans or learn more about the latest multi-suite layouts for multi-gen families.
Get Inspired by Our Featured Collections
- Garage & Vehicle Storage Plans
- Kitchen & Dining Features
- Living & Utility Spaces
- Outdoor Living Collections
For more insight into architectural trends and how modern styles are evolving, we also recommend this external resource: ArchDaily’s Residential Architecture.
Ready to Find Your Perfect Modern House Plan?
With 1000’s of floor plans to choose from, CAD and PDF file access, and free foundation modifications, there’s never been a better time to build your dream modern home. Begin your search today and explore customizable layouts that reflect how you live, work, and relax.
Explore Modern House Plans now at MyHomeFloorPlans.com!
Frequently Asked Questions About Modern House Plans
What are modern house plans?
Modern house plans are architectural blueprints that prioritize clean lines, minimalism, and open floor plans. They often include large windows, flat or shed-style roofs, and energy-efficient features.
Do modern floor plans include outdoor spaces?
Yes! Many of our modern floor plans feature outdoor patios, decks, lanais, and courtyards that seamlessly integrate with the interior.
Can I customize a modern house plan?
Absolutely. All plans include CAD files and can be customized to suit your needs. We offer free foundation changes and low-cost structural edits.
Are engineering and code compliance included?
Yes. All modern house plans from My Home Floor Plans include structural engineering and meet current building code standards.
Where can I preview the plans before I buy?
You can preview all sheets included with your plan purchase by visiting our preview page.



