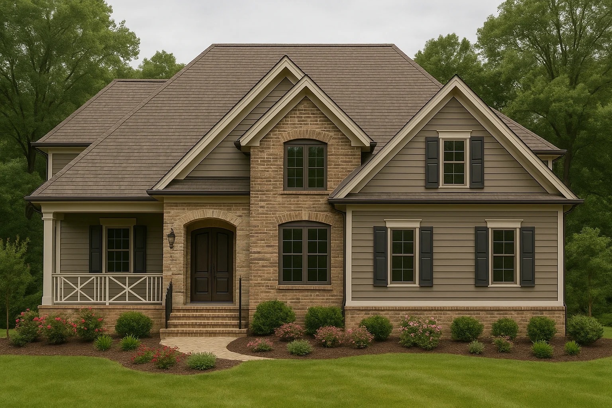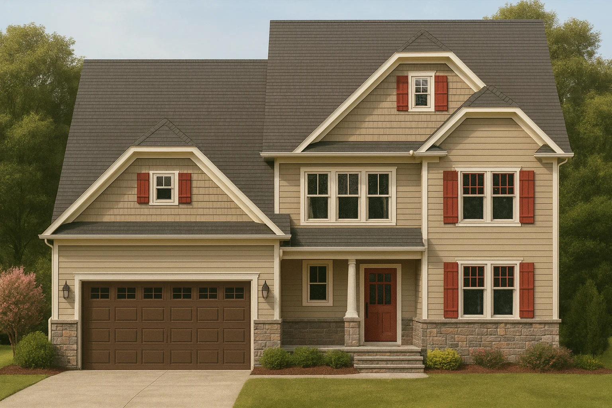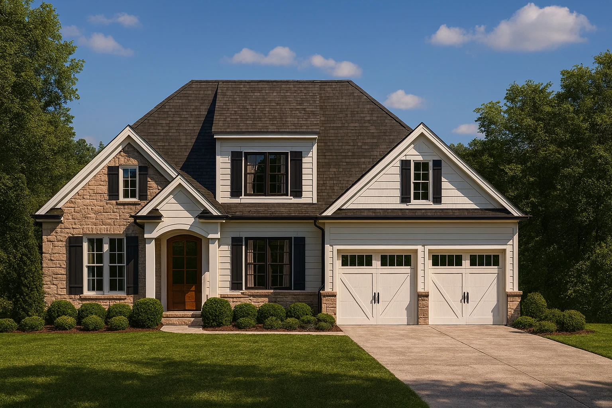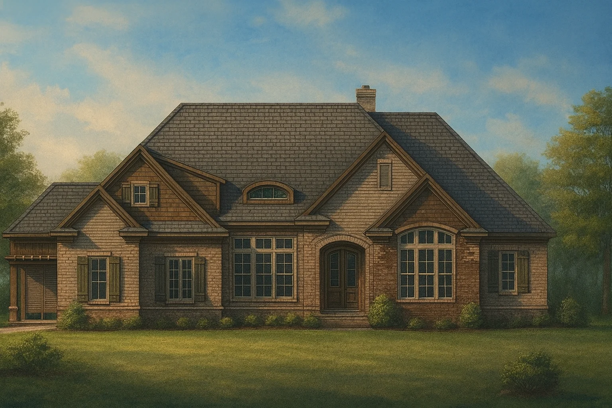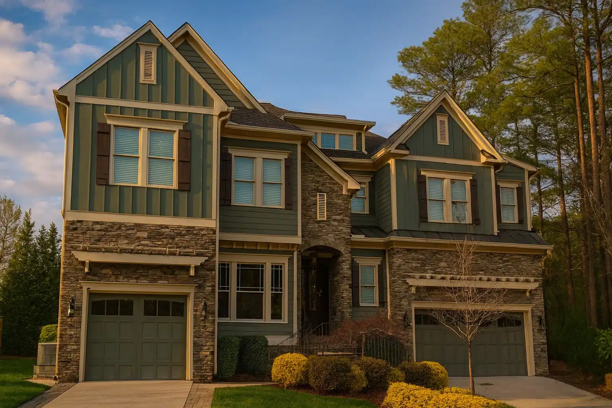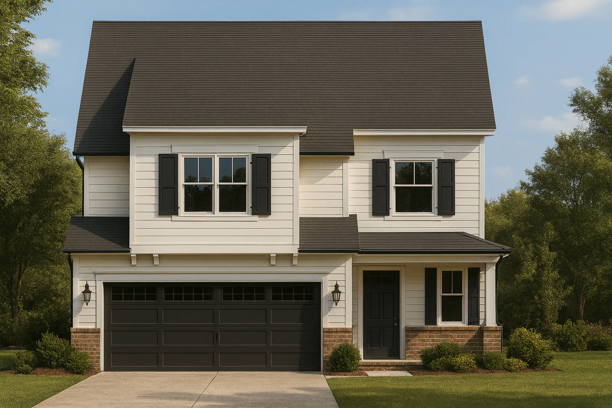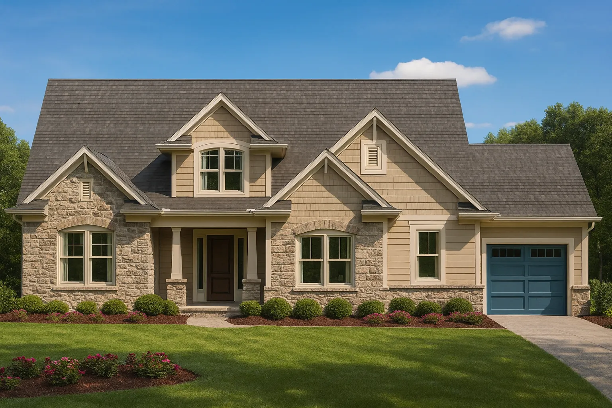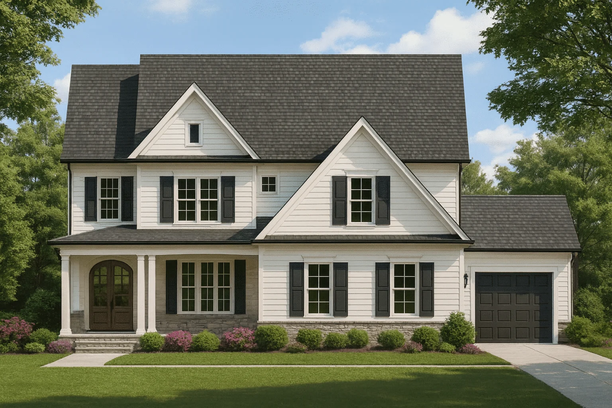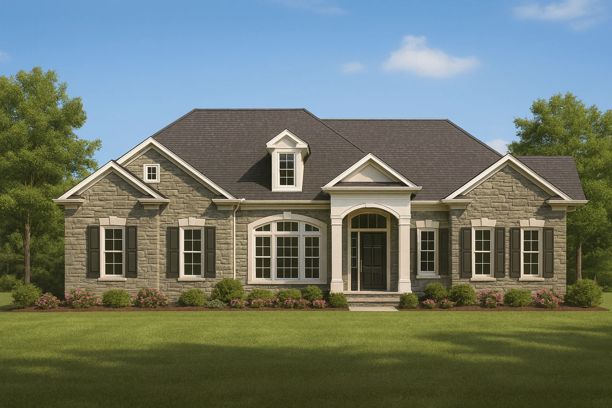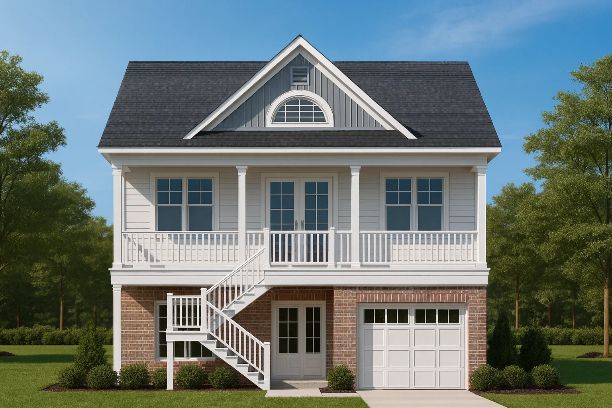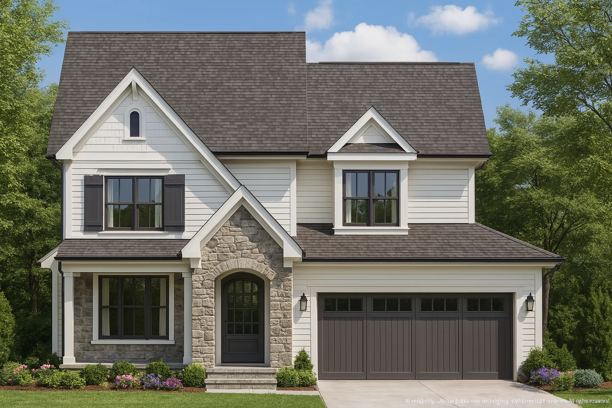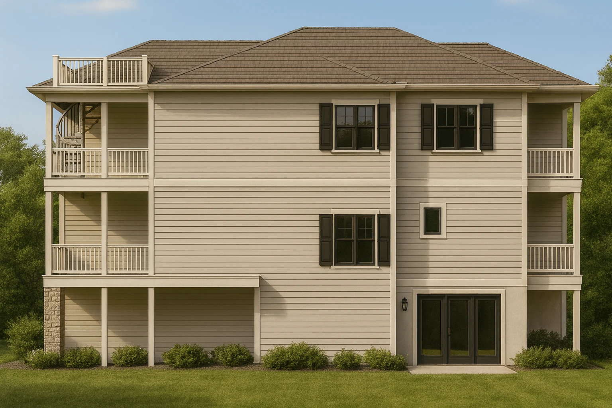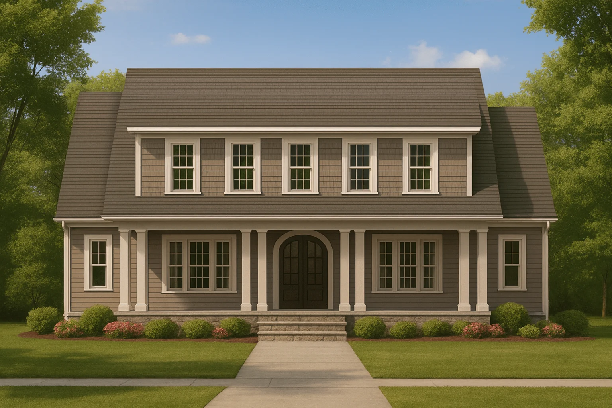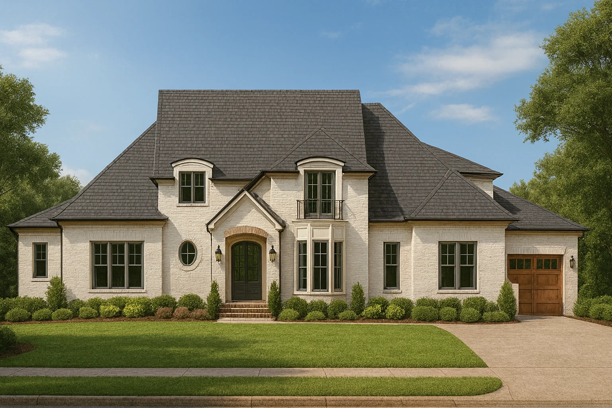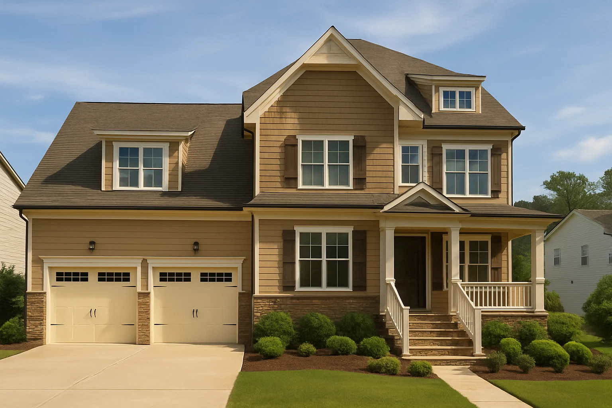Modern Suburban House Plans – Browse 1000’s of Smart, Stylish Designs for Today’s Neighborhoods
Why Modern Suburban House Plans Offer the Perfect Balance of Comfort, Curb Appeal, and Efficiency
Find Your Dream house

What Defines Modern Suburban House Plans?
Modern suburban homes typically combine contemporary design elements with the practical features suburban homeowners crave. Expect bold architectural lines, open floor plans, large windows, and versatile outdoor living areas. These homes are designed for neighborhoods, making them ideal for families, professionals, and retirees alike.
- Open-concept layouts that flow between kitchen, dining, and living spaces
- Flex rooms that adapt to offices, guest suites, or playrooms
- Energy-efficient materials and sustainable features
- Attached garages, often front-entry or side-load for maximum lot usage
- Modern exterior materials like brick, stucco, and fiber cement
Why Choose Modern Suburban House Plans?
The beauty of modern suburban house plans is how well they respond to current lifestyle needs. Whether you’re raising a growing family or downsizing with style, these homes deliver functionality, space optimization, and standout curb appeal. They reflect how families live today—with smart technology integration, ample storage, and strong attention to indoor-outdoor transitions.
For example, our front-entry garage house plans are optimized for narrow suburban lots while maintaining aesthetic balance. We also offer open floor plan homes that maximize space and create seamless flow between daily activities.
Top Features You’ll Find in Our Suburban Designs
All of our modern suburban house plans are designed with flexibility and comfort in mind. Here are just a few popular features:
- Bonus rooms: Easily transformable into game rooms, offices, or media centers
- Gourmet kitchens: Oversized islands, butler’s pantries, and open shelving
- Outdoor living: Covered back porches, patios, or grill decks for entertaining
- Walk-in closets and ample storage: Built-in shelving, linen closets, and organized mudrooms
- Two-story options: Separate living zones for privacy and flexibility
Explore our full selection of open deck home plans, homes with mudrooms, and homes with porches—all perfect complements to modern suburban living.
How Our Modern Suburban House Plans Stand Out
Unlike many other providers, My Home Floor Plans includes:
- CAD files and PDFs with every plan for full editability and contractor readiness
- Unlimited build licenses—no need to repurchase the plan
- Free foundation changes to meet your lot or local building code
- Structural engineering included, so you can build with confidence
- Modern plans only: Every design built post-2008
These inclusions offer unmatched value and eliminate the hassle of costly modifications or outdated blueprints. We even display all included sheets, so you know exactly what you’re purchasing.
Floor Plans That Maximize Everyday Living
Our modern suburban house plans feature functional floor plans that work for any lifestyle. Common configurations include:
- 3-5 bedroom homes with both private and shared living spaces
- Split-bedroom layouts for noise reduction and privacy
- Large laundry rooms—check out our spacious laundry room plans
- First-floor owner’s suites—see our house plans with first-floor bedrooms
Need a basement bedroom, bonus room, or side-load garage? You’ll find those too in our growing house design directory.
Neighborhood-Ready Designs with Smart Appeal
Suburban neighborhoods come with their own set of requirements: size restrictions, HOA aesthetics, and regional codes. Our modern suburban house plans are carefully designed with these standards in mind. They’re practical yet eye-catching, with symmetrical rooflines, minimal ornamentation, and low-maintenance materials.
We even offer plans pre-equipped with fireplaces, kitchen islands, or attic storage. Browse by architectural style, number of floors, or outdoor living features to narrow down the best fit for your location and HOA guidelines.
Popular Styles That Fit the Suburban Aesthetic
Modern suburban homes can reflect various styles while maintaining cohesive neighborhood design. Popular architectural styles available in this category include:
Each plan includes ample customization options, so you can select the perfect facade, roofing type, window layout, and siding materials while retaining the core floor plan functionality.
Need Help Choosing the Right Plan?
Our expert team is ready to help you select and modify any of our modern suburban house plans. Whether you’re a first-time builder or a seasoned developer, we simplify the process with support, transparency, and a pricing model that beats all major competitors.
Start with our guide to choosing the right plan or explore our top best-selling house plans.
Want inspiration from other builders? Check out Houzz magazine for design trends and tips. (Follow link is enabled)
Your Next Steps
Ready to explore modern suburban house plans that fit your lifestyle, your budget, and your lot? Browse our ever-growing collection now and enjoy:
- Thousands of customizable house plans
- Free changes to foundations
- CAD & PDF files included
- Structural engineering ready to build
- Unlimited build license with every purchase
Browse now and take the first step toward your dream house!
Frequently Asked Questions About Modern Suburban House Plans
What makes a house plan ‘modern suburban’?
Modern suburban house plans feature open layouts, energy-efficient features, and design elements that fit into planned neighborhoods or subdivisions.
Are these plans customizable?
Yes! Every plan includes CAD files and PDF blueprints, and free foundation changes are included with your purchase.
Do these house plans work for narrow lots?
Absolutely. Many modern suburban designs are optimized for narrow suburban lots with front-entry or side-entry garages.
What styles are common for suburban homes?
You’ll find everything from traditional and modern farmhouse to contemporary and Craftsman designs—all adapted for suburban living.
What is included with my purchase?
Each plan includes structural engineering, CAD files, PDF prints, unlimited-build license, and support from our expert team.



