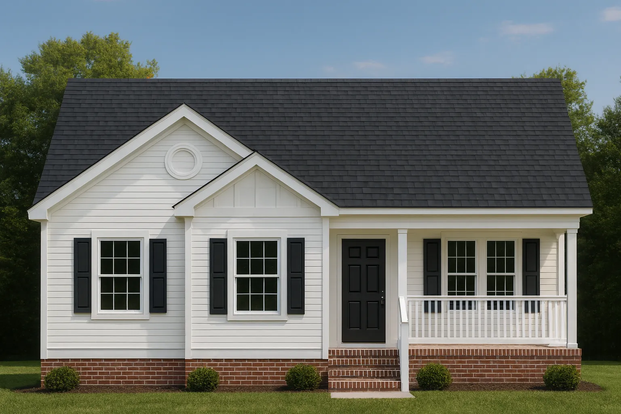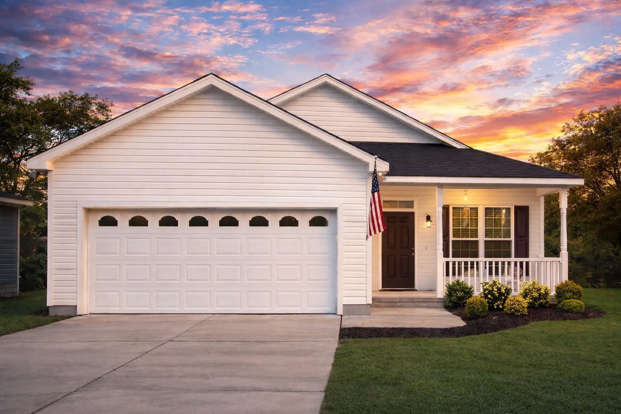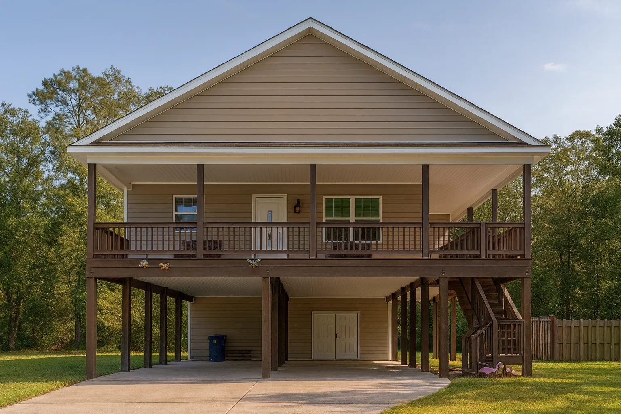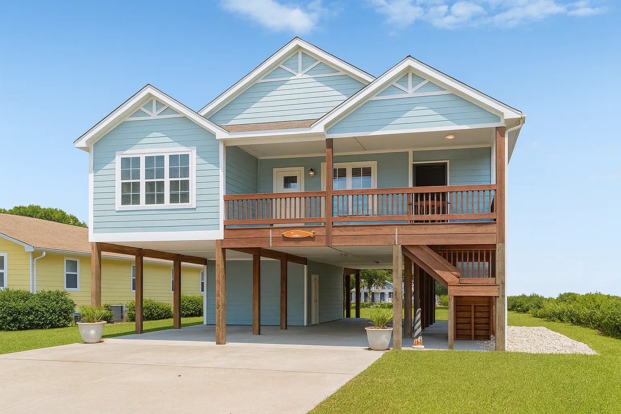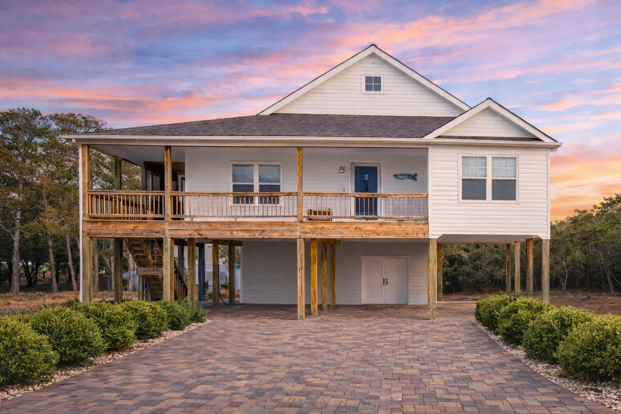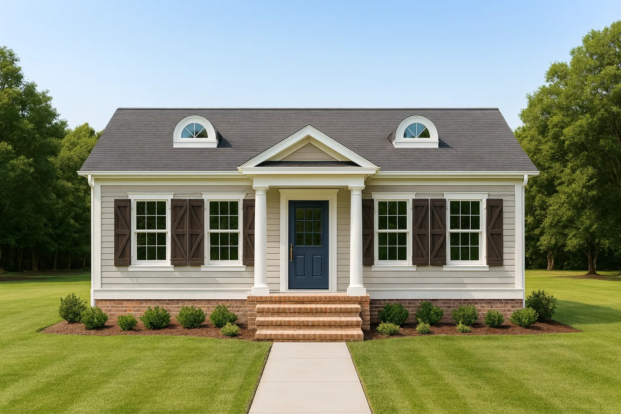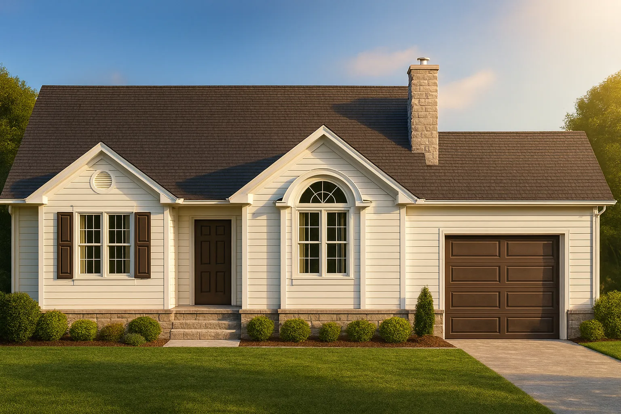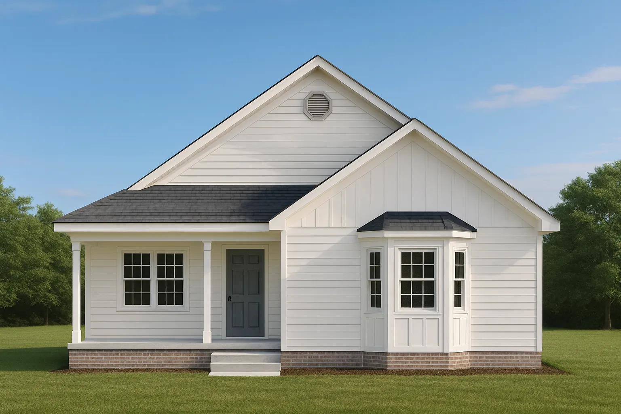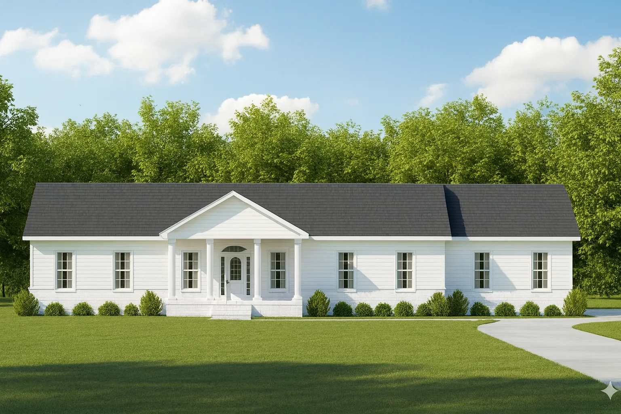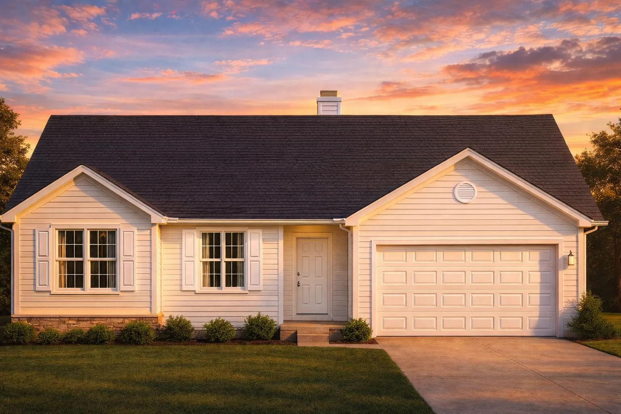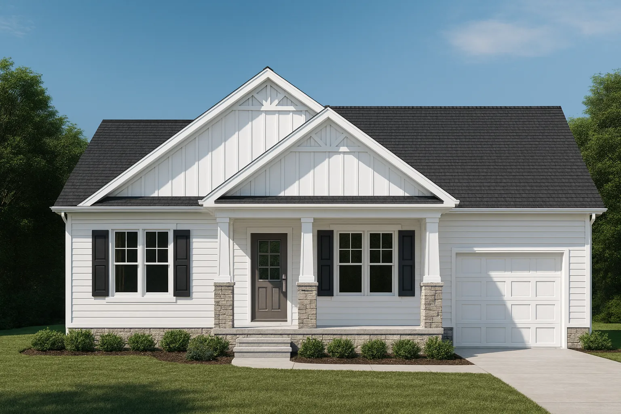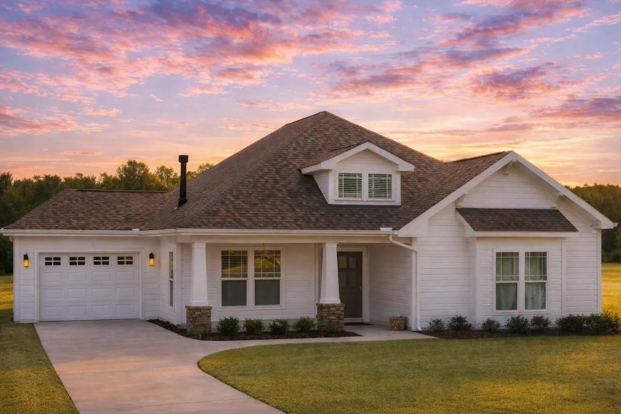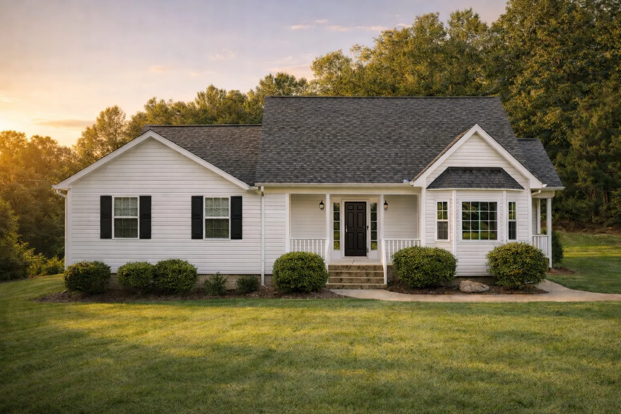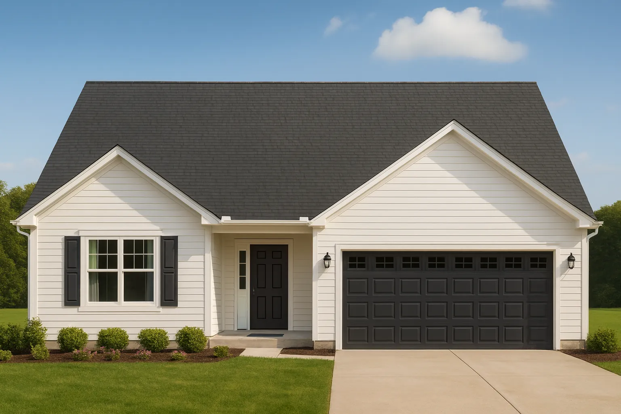1
Found 322 House Plans!
-

10-1036 HOUSE PLAN -Traditional Cottage/Ranch Home Plan – 3-Bed, 2-Bath, 1,100 SF – House plan details
-

9-1878 HOUSE PLAN – Traditional Ranch House Plan – 3-Bed, 2-Bath, 1450 SF – House plan details
-

9-1849 HOUSE PLAN -Coastal Home Plan – 3-Bed, 2-Bath, 1,200 SF – House plan details
-

9-1693 HOUSE PLAN -Beach House Plan – 3-Bed, 2-Bath, 1,582 SF – House plan details
-

9-1643 HOUSE PLAN -Traditional Home Plan – 3-Bed, 2-Bath, 2,000 SF – House plan details
-

9-1581 HOUSE PLAN -Traditional Colonial Home Plan – 2-Bed, 2-Bath, 1,200 SF – House plan details
-

9-1515 HOUSE PLAN -Traditional Ranch House Plan – 3-Bed, 2-Bath, 1200 SF – House plan details
-

9-1499 HOUSE PLAN -Classic Cottage Home Plan – 2-Bed, 1-Bath, 1,000 SF – House plan details
-

9-1498 OFFICE PLAN -Traditional Ranch Home Plan – 3-Bed, 2-Bath, 2,000 SF – House plan details
-

9-1466 HOUSE PLAN – Traditional Ranch Home Plan – 3-Bed, 2-Bath, 1,371 SF – House plan details
-

9-1458 HOUSE PLAN -Traditional Ranch Home Plan – 3-Bed, 2-Bath, 1,495 SF – House plan details
-

9-1412/9-1335D HOUSE PLAN -Craftsman Home Plan – 3-Bed, 2-Bath, 1,450 SF – House plan details
-

9-1302 HOUSE PLAN -Traditional Ranch Home Plan – 3-Bed, 2-Bath, 1,458 SF – House plan details
-

9-1217 HOUSE PLAN -Traditional Ranch Home Plan – 3-Bed, 2-Bath, 1,535 SF – House plan details
-

9-1216 HOUSE PLAN – Traditional Ranch House Plan – 3-Bed, 2-Bath, 1600 SF – House plan details



