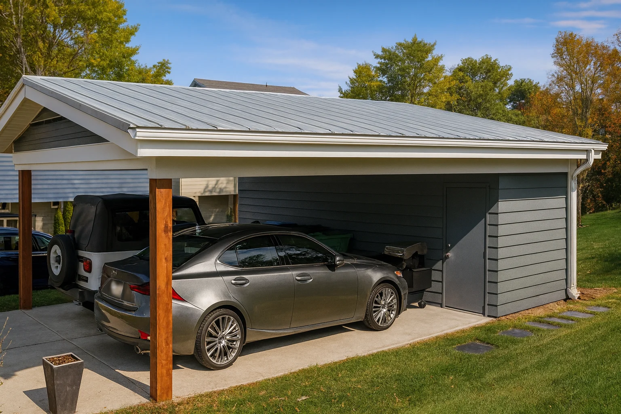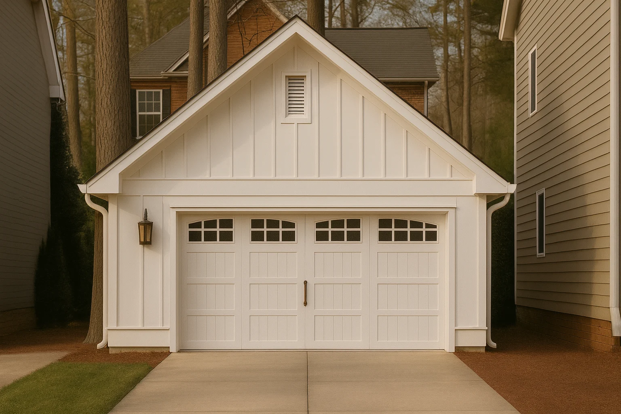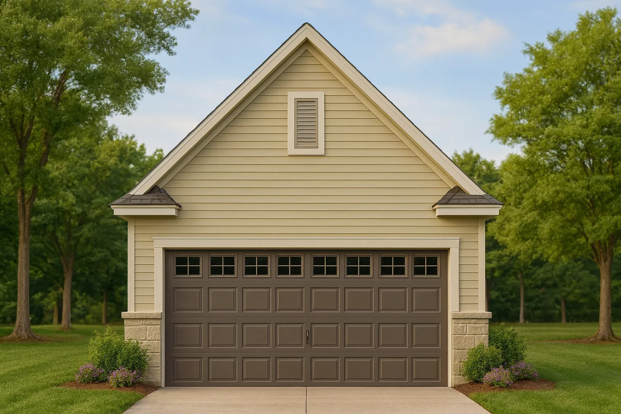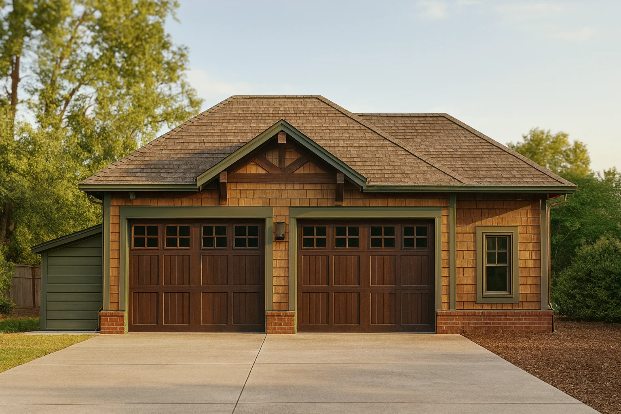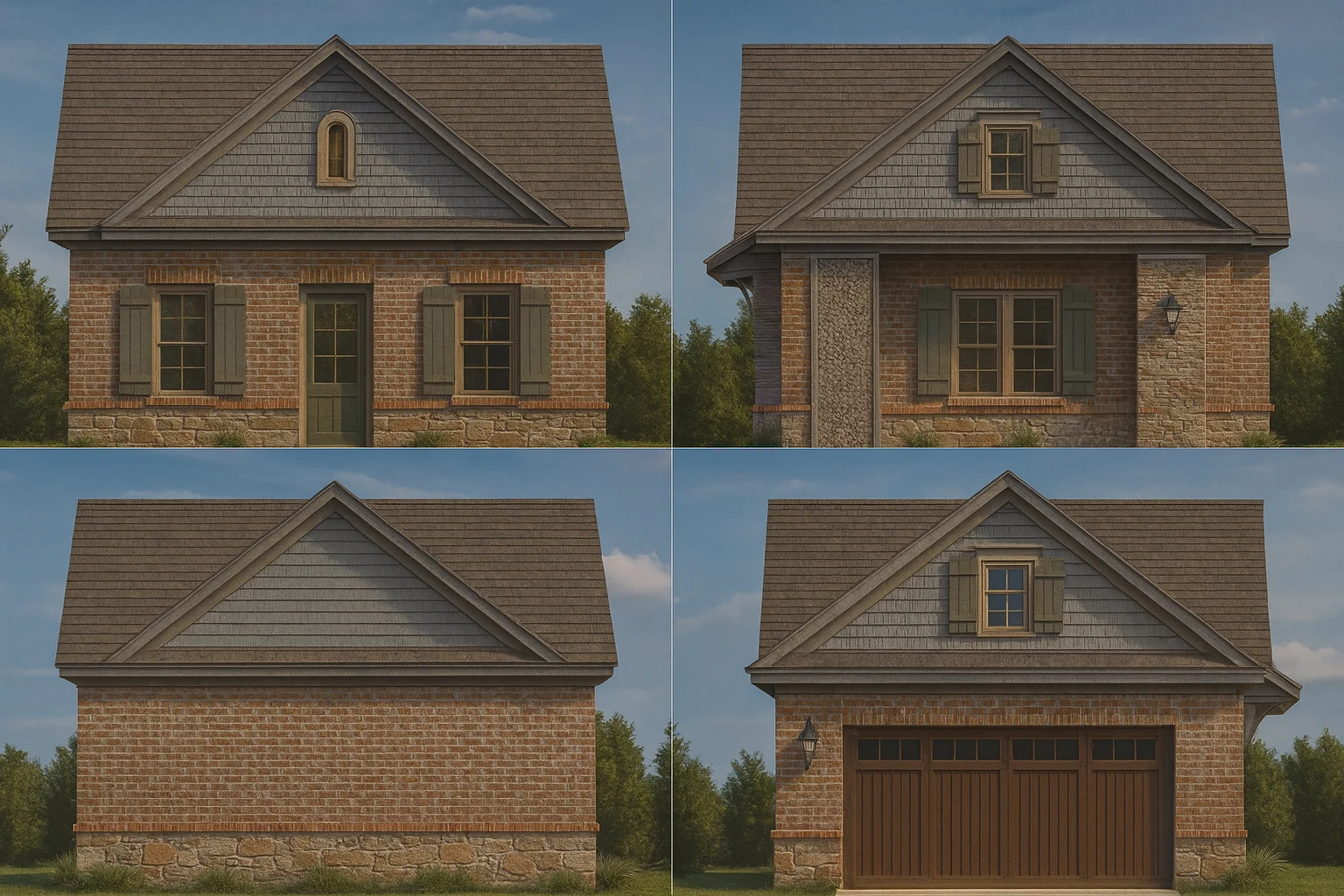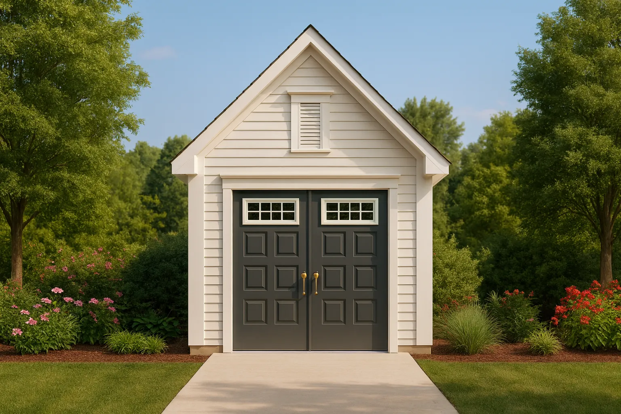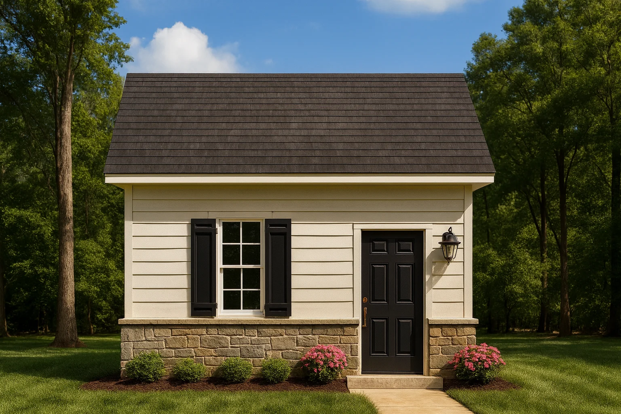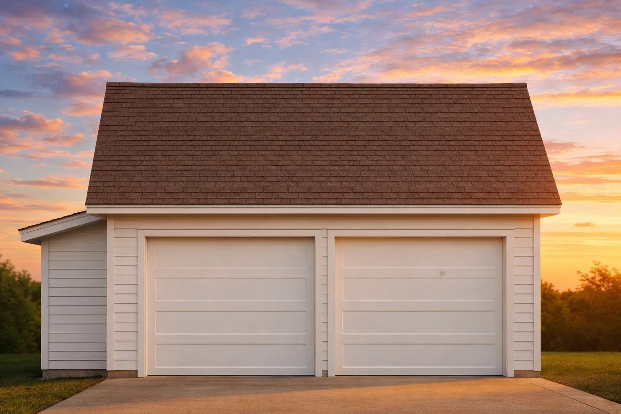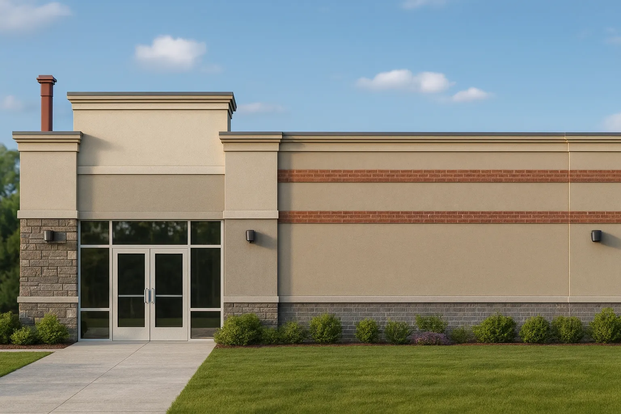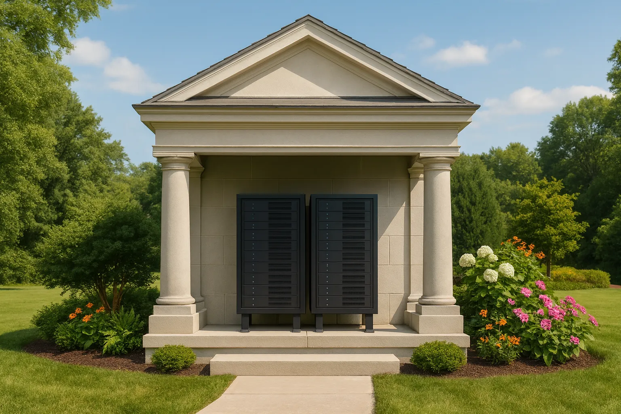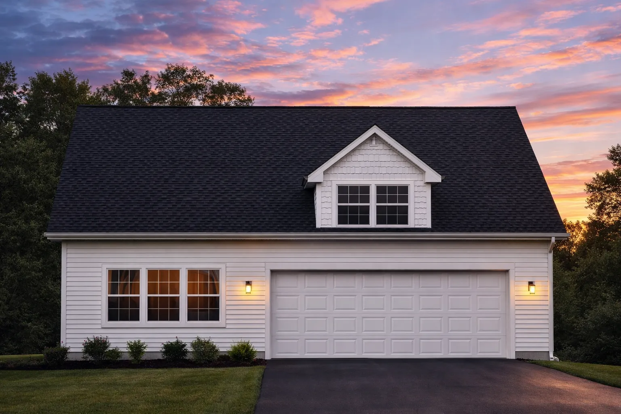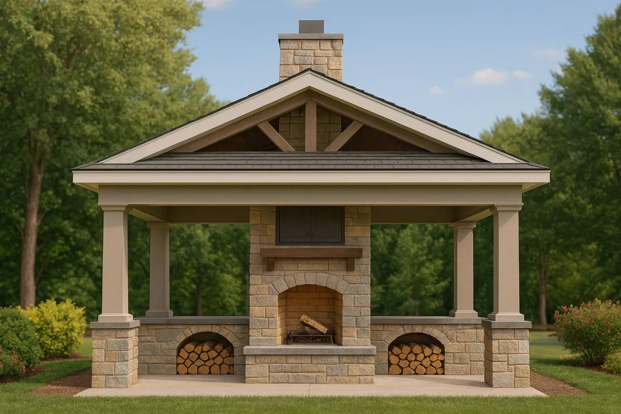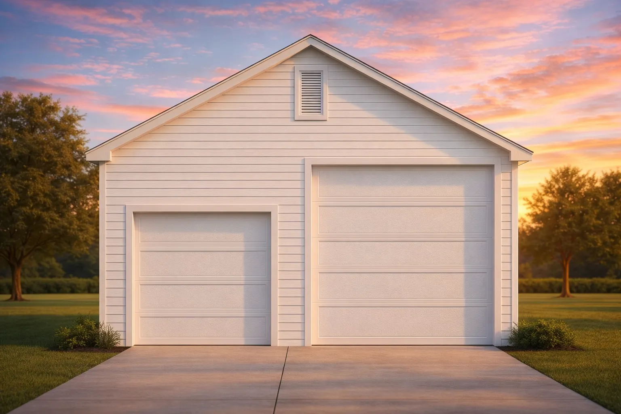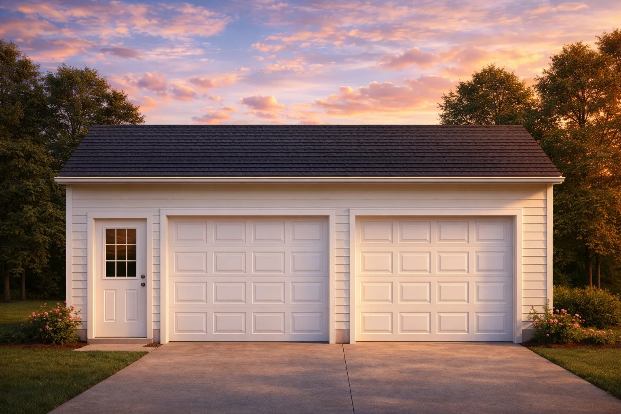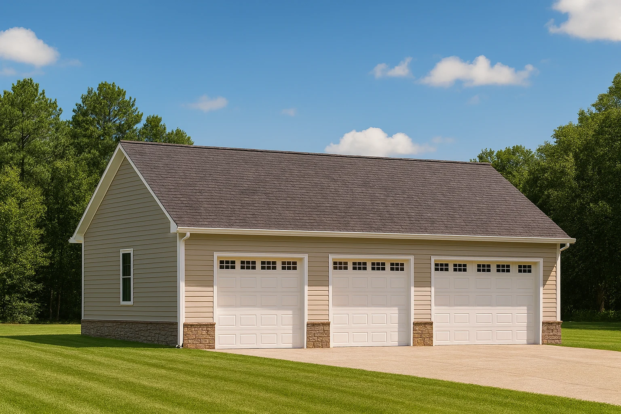Actively Updated Catalog
— January 2026 updates across 400+ homes, including refined images and unified primary architectural styles.
Found 322 House Plans!
-
Template Override Active

15-1995 CARPORT PLAN – Modern Farmhouse Home Plan – 0-Bed, 0-Bath, 0 SF – House plan details
SALE!$534.99
Width: 18'-0"
Depth: 26'-0"
Htd SF: 0
Unhtd SF: 468
-
Template Override Active

15-1926 GARAGE PLAN – Carriage House Plan – 0-Bed, 0-Bath, 576 SF – House plan details
SALE!$534.99
Width: 24'-0"
Depth: 24'-0"
Htd SF: 0
Unhtd SF: 576
-
Template Override Active

15-1864 GARAGE PLAN – Traditional Home Plan – 0-Bed, 0-Bath, 0 SF – House plan details
SALE!$534.99
Width: 22'-0"
Depth: 27'-2"
Htd SF: 0
Unhtd SF: 624
-
Template Override Active

15-1805 CART PLAN – Craftsman House Plan – 0-Bed, 0-Bath, 0 SF – House plan details
SALE!$534.99
Width: 25'-0"
Depth: 14'-0"
Htd SF: 0
Unhtd SF: 320
-
Template Override Active

15-1224 GARAGE PLAN – Traditional Colonial Home Plan – 1-Bed, 1-Bath, 620 SF – House plan details
SALE!$534.99
Width: 23'-6"
Depth: 24'-2"
Htd SF: 0
Unhtd SF: 568
-
Template Override Active

15-1166 GARAGE PLAN – Cape Cod Home Plan – 0-Bed, 0-Bath, 264 SF – House plan details
SALE!$534.99
Width: 12'-0"
Depth: 22'-0"
Htd SF:
Unhtd SF: 264
-
Template Override Active

14-1752 GARAGE PLAN – Cottage Home Plan – 1-Bed, 1-Bath, 600 SF – House plan details
SALE!$534.99
Width: 20'-0"
Depth: 22'-0"
Htd SF: 0
Unhtd SF: 440
-
Template Override Active

14-1499 CART PLAN – Carriage House Plan – 0-Bed, 0-Bath, 273 SF – House plan details
SALE!$351.99
Width: 14'-0"
Depth: 19'-6"
Htd SF:
Unhtd SF: 273
-
Template Override Active

14-1359 COMMERCIAL PLAN -Contemporary House Plan – 0-Bed, 0-Bath, 4,500 SF – House plan details
SALE!$3,396.79
Width: 75'-0"
Depth: 60'-0"
Htd SF: 0
Unhtd SF: 4,500
-
Template Override Active

14-1060 MAIL KIOSK PLAN – Neoclassical Home Plan – 0-Bed, 1-Bath, 320 SF – House plan details
SALE!$534.99
Width: 10'-0"
Depth: 8'-0"
Htd SF: 0
Unhtd SF: 80
-
Template Override Active

14-1047 GARAGE PLAN – Carriage House Garage Plan – 0-Bed, 0-Bath, 0 SF – House plan details
SALE!$534.99
Width: 32'-0"
Depth: 24'-0"
Htd SF:
Unhtd SF: 768
-
Template Override Active

13-1811 CABANA PLAN – Craftsman House Plan – 0-Bed, 0-Bath, 400 SF – House plan details
SALE!$534.99
Width: 20'-0"
Depth: 20'-0"
Htd SF:
Unhtd SF: 400
-
Template Override Active

13-1741 RV GARAGE PLAN – Carriage House Home Plan – 0-Bed, 0-Bath, 0 SF – House plan details
SALE!$534.99
Width: 31'-0"
Depth: 45'-0"
Htd SF:
Unhtd SF: 1,375
-
Template Override Active

13-1723 GARAGE PLAN – Traditional Garage Plan – 0-Bed, 0-Bath, 672 SF – House plan details
SALE!$534.99
Width: 28'-0"
Depth: 24'-0"
Htd SF:
Unhtd SF: 672
-
Template Override Active

13-1468 GARAGE PLAN – Traditional Garage Plan – 0-Bed, 0-Bath, 1,200 SF – House plan details
SALE!$534.99
Width: 50'-0"
Depth: 30'-0"
Htd SF:
Unhtd SF: 1,500















