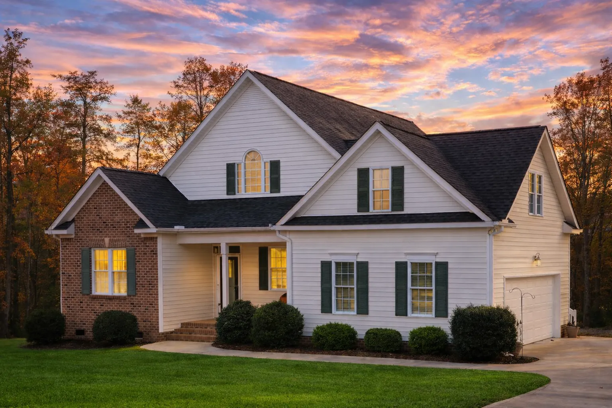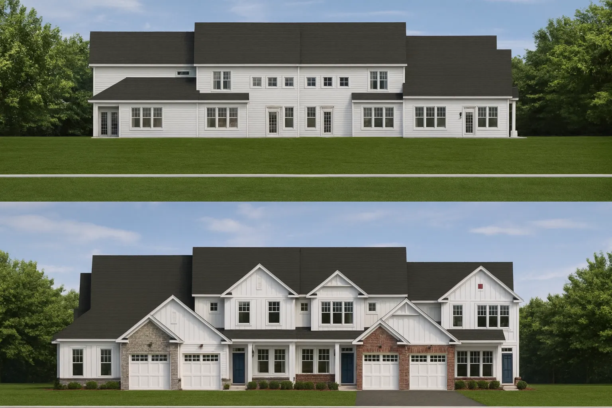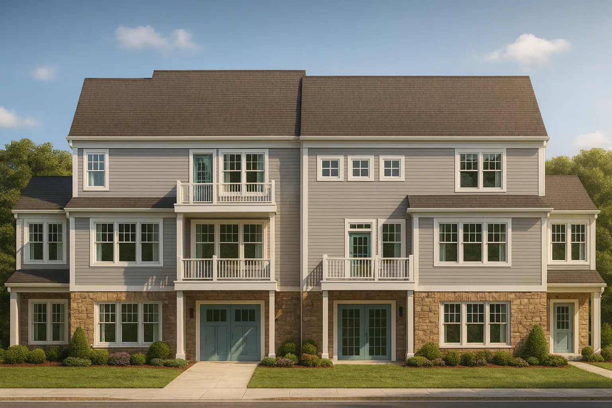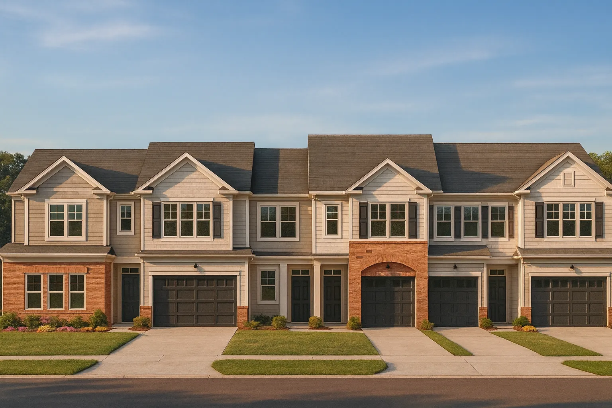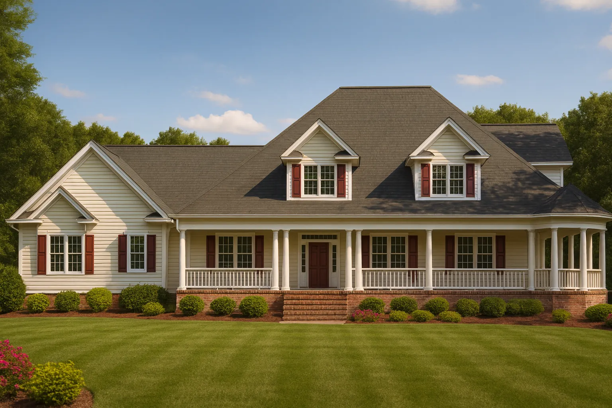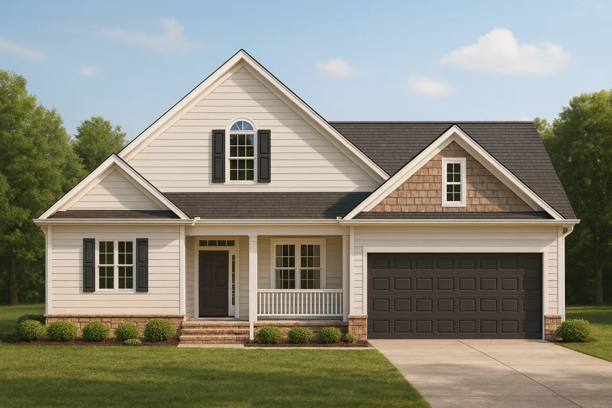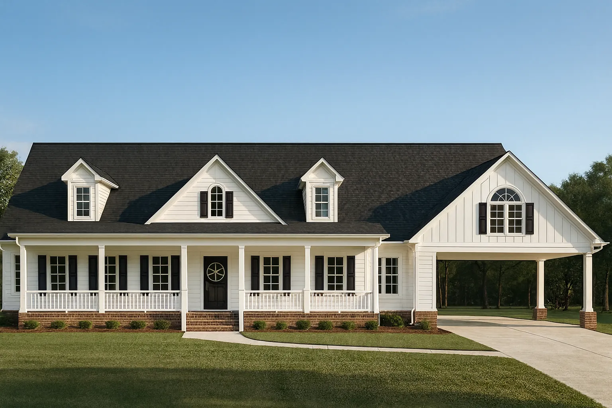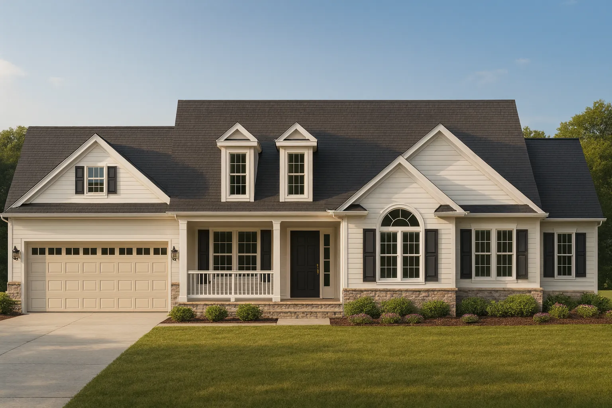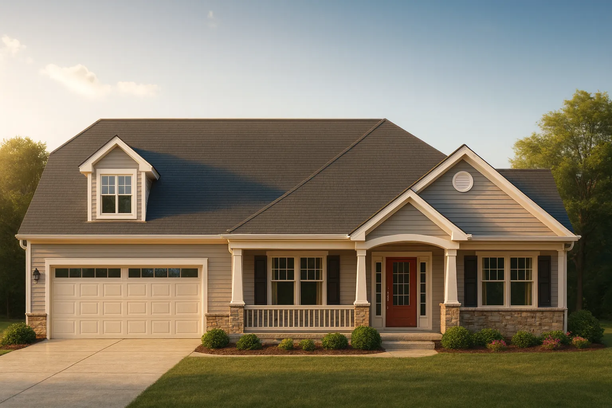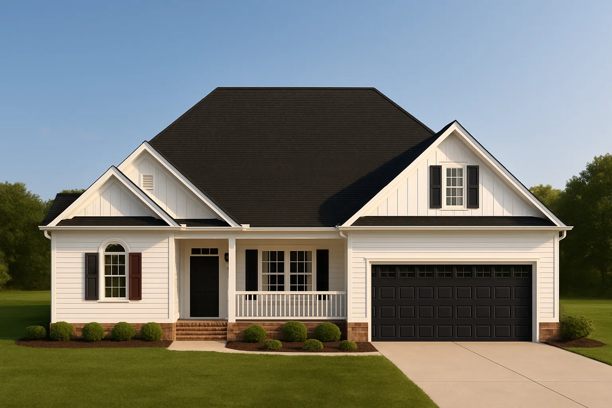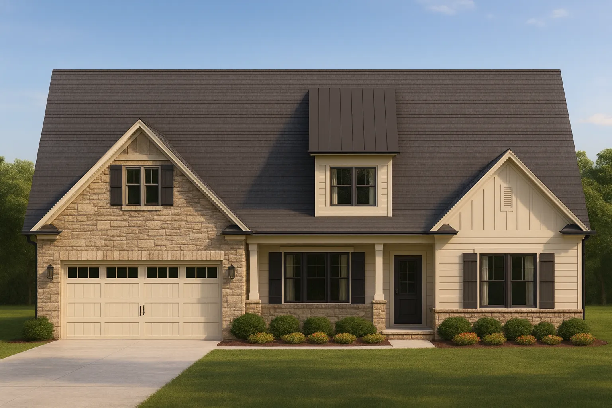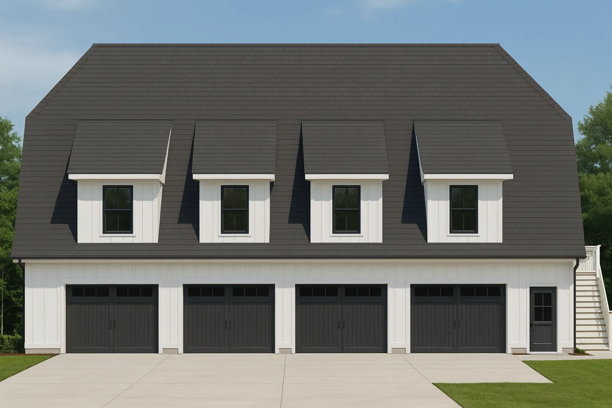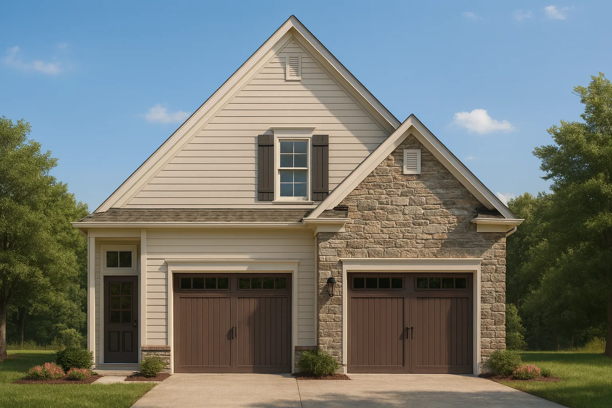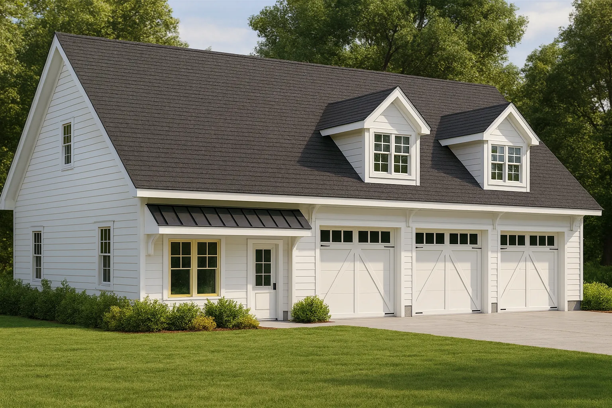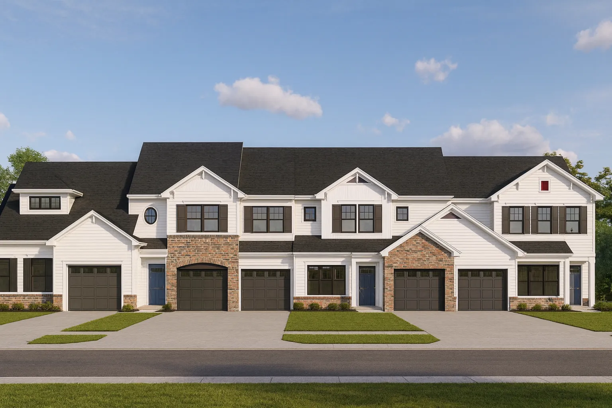Actively Updated Catalog
— January 2026 updates across 400+ homes, including refined images and unified primary architectural styles.
Found 1,800 House Plans!
-
Template Override Active

8-1954 HOUSE PLAN -Traditional Craftsman Home Plan – 3-Bed, 2-Bath, 1850 SF – House plan details
SALE!$1,134.99
Width: 53'-0"
Depth: 57'-0"
Htd SF: 1,642
Unhtd SF: 805
-
Template Override Active

8-1930-5 TOWNHOUSE PLAN – Modern Farmhouse Home Plan – X-Bed, X-Bath, XXXX SF – House plan details
SALE!$1,134.99
Width: 113'-0"
Depth: 60'-0"
Htd SF: 1,965
Unhtd SF: 2,088
-
Template Override Active

8-1930-10 TOWNHOUSE PLAN -Traditional Home Plan – 3-Bed, 2.5-Bath, 2200 SF – House plan details
SALE!$1,454.99
Width: 113'-0"
Depth: 62'-8"
Htd SF: 1,070
Unhtd SF:
-
Template Override Active

8-1930-1 TOWNHOUSE PLAN -Traditional Home Plan – 3-Bed, 2.5-Bath, 1,850 SF – House plan details
SALE!$2,754.22
Width: 169'-8"
Depth: 60'-0"
Htd SF: 9,834
Unhtd SF: 0
-
Template Override Active

8-1905 HOUSE PLAN -Southern Farmhouse Home Plan – 4-Bed, 3-Bath, 2,800 SF – House plan details
SALE!$1,454.99
Width: 95'-10"
Depth: 47'-2"
Htd SF: 3,309
Unhtd SF:
-
Template Override Active

8-1760 HOUSE PLAN -Modern Traditional Home Plan – 3-Bed, 2-Bath, 1,850 SF – House plan details
SALE!$1,254.99
Width: 50'-4"
Depth: 59'-0"
Htd SF: 2,293
Unhtd SF: 713
-
Template Override Active

8-1686 HOUSE PLAN – Southern Farmhouse Home Plan – 3-Bed, 2-Bath, 2,400 SF – House plan details
SALE!$1,254.99
Width: 86'-9"
Depth: 51'-10"
Htd SF: 2,010
Unhtd SF: 612
-
Template Override Active

8-1447 HOUSE PLAN -Traditional Home Plan – 3-Bed, 2-Bath, 2,000 SF – House plan details
SALE!$1,134.99
Width: 67'-4"
Depth: 47'-0"
Htd SF: 1,308
Unhtd SF: 721
-
Template Override Active

8-1378 HOUSE PLAN -Traditional Ranch Home Plan – 3-Bed, 2-Bath, 1,850 SF – House plan details
SALE!$1,134.99
Width: 58'-6"
Depth: 56'-6"
Htd SF: 2,500
Unhtd SF: 632
-
Template Override Active

8-1331 HOUSE PLAN – Modern Farmhouse Home Plan – 3-Bed, 2-Bath, 1,650 SF – House plan details
SALE!$1,454.99
Width: 52'-0"
Depth: 54'-0"
Htd SF: 1,725
Unhtd SF: 480
-
Template Override Active

8-1005 HOUSE PLAN – Modern Farmhouse Home Plan – 3-Bed, 2.5-Bath, 2,250 SF – House plan details
SALE!$1,454.99
Width: 56'-0"
Depth: 65'-0"
Htd SF: 2,429
Unhtd SF: 1,082
-
Template Override Active

18-1487 GARAGE PLAN – Carriage House Plan – 0-Bed, 0-Bath, 0 SF – House plan details
SALE!$1,134.99
Width: 50'-0"
Depth: 65'-0"
Htd SF: 0
Unhtd SF: 3,250
-
Template Override Active

15-1107 GARAGE PLAN – Traditional Suburban Home Plan – 3-Bed, 2-Bath, 1,850 SF – House plan details
SALE!$534.99
Width: 36'-0"
Depth: 46'-0"
Htd SF: 0
Unhtd SF: 1,656
-
Template Override Active

13-1065 GARAGE PLAN – Modern Farmhouse Home Plan – 0-Bed, 0-Bath, 0 SF – House plan details
SALE!$1,254.99
Width: 54'-0"
Depth: 40'-0"
Htd SF: 2,182
Unhtd SF: 132
-
Template Override Active

8-1930-4 TOWNHOUSE PLAN – Modern Farmhouse Home Plan – 3-Bed, 2-Bath, 1,950 SF – House plan details
SALE!$1,134.99
Width: 113'-0"
Depth: 60'-0"
Htd SF: 1,965
Unhtd SF:















