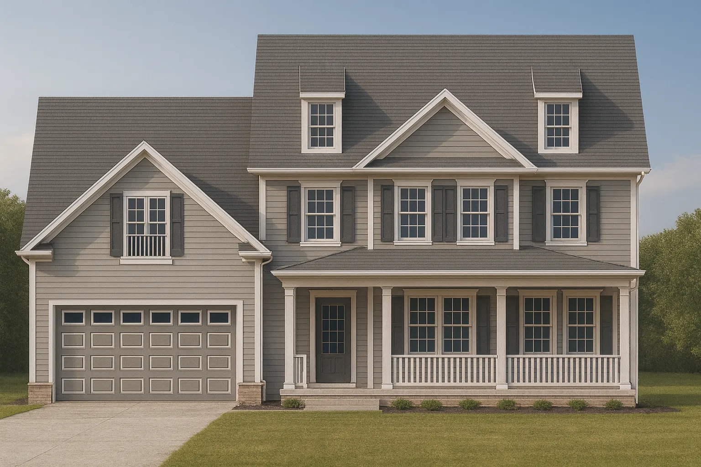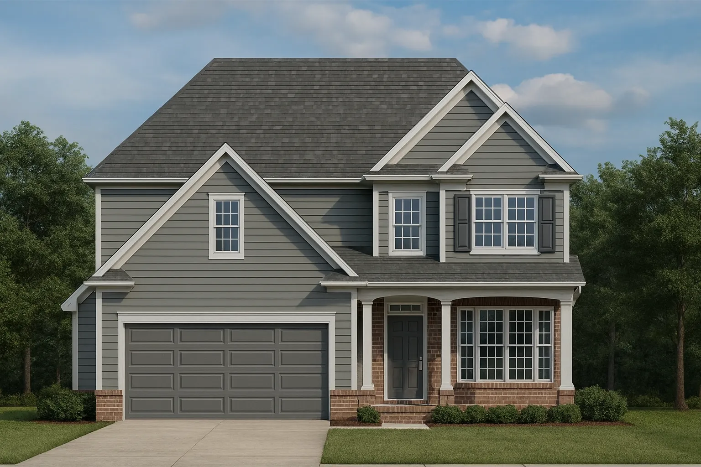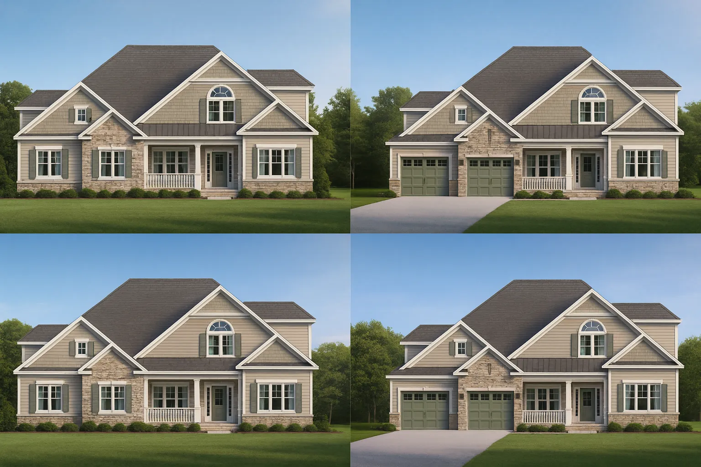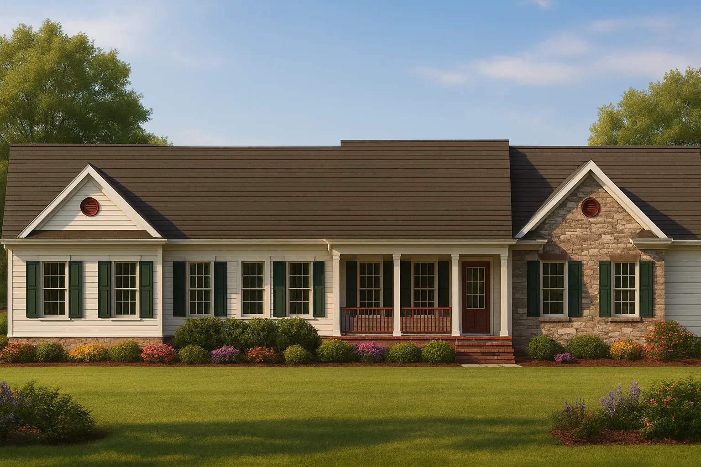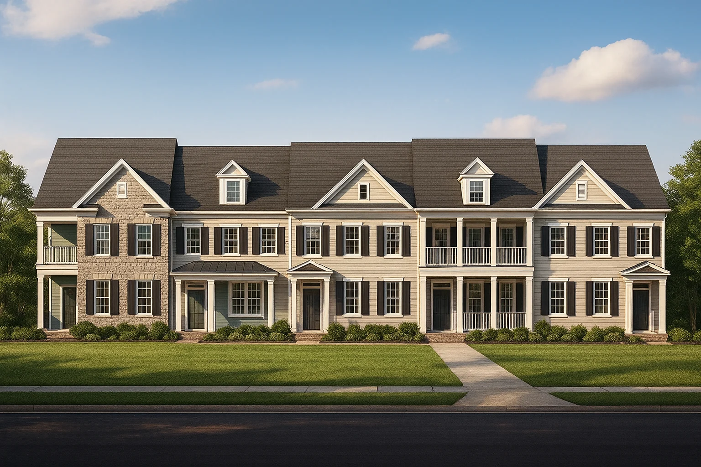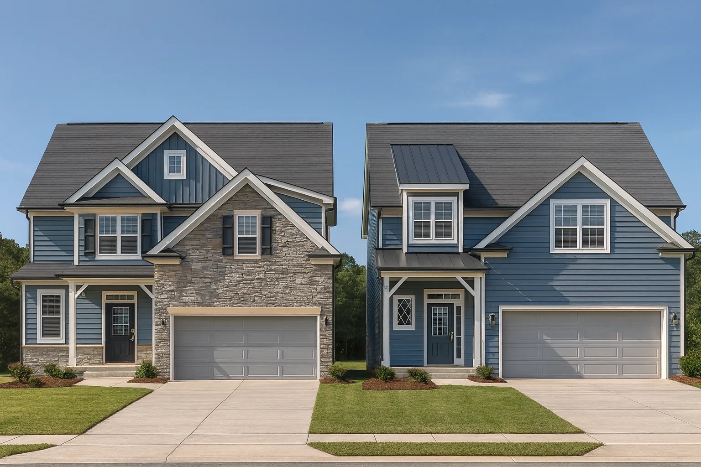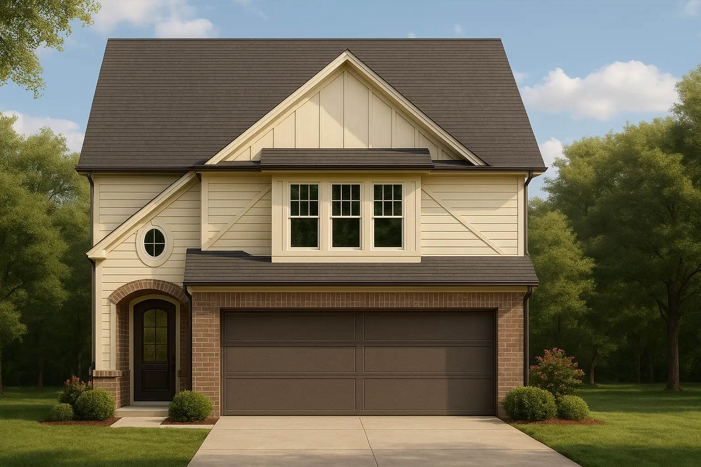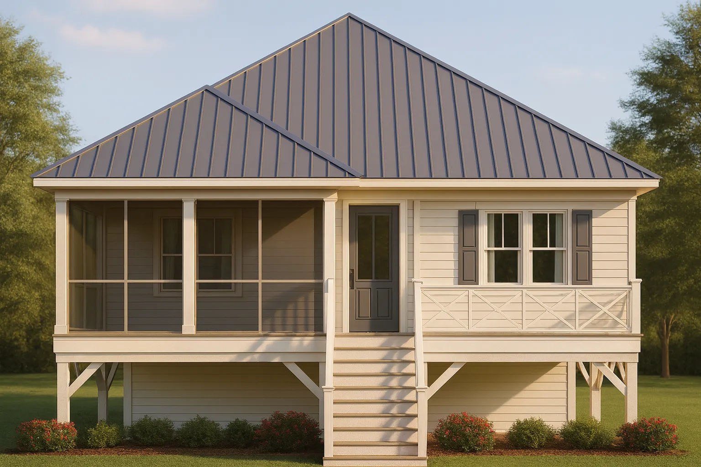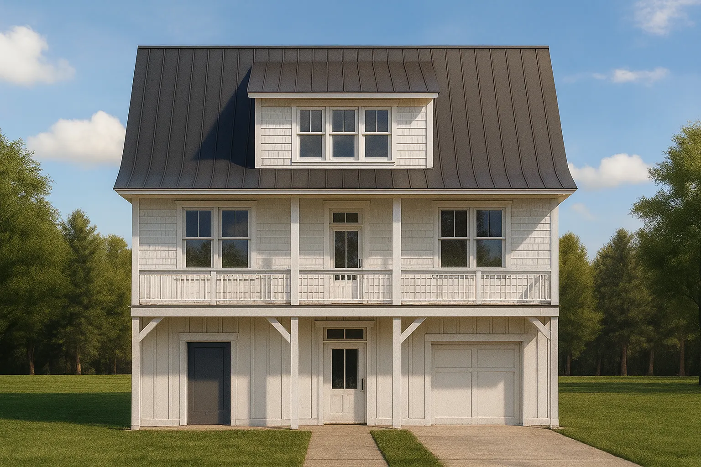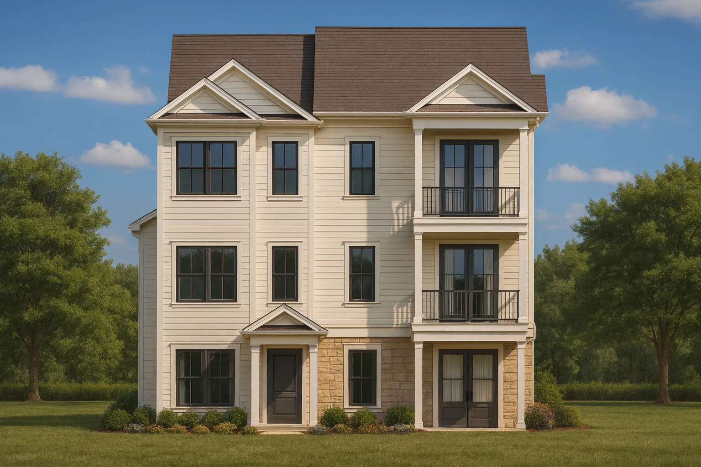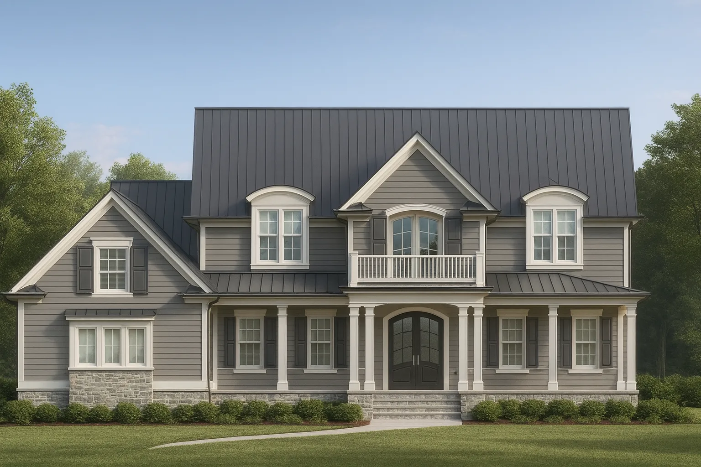Actively Updated Catalog
— January 2026 updates across 400+ homes, including refined images and unified primary architectural styles.
Found 449 House Plans!
-
Template Override Active

8-2025 HOUSE PLAN -Traditional Colonial Home Plan – 3-Bed, 2.5-Bath, 2,466 SF – House plan details
SALE!$1,454.99
Width: 47'-6"
Depth: 32'-6"
Htd SF: 2,466
Unhtd SF: 484
-
Template Override Active

8-1718 HOUSE PLAN – Traditional Colonial Home Plan – 4-Bed, 2.5-Bath, 2,450 SF – House plan details
SALE!$1,254.99
Width: 36'-8"
Depth: 50'-0"
Htd SF: 2,002
Unhtd SF: 481
-
Template Override Active

8-1598 HOUSE PLAN -Cape Cod House Plan – 3-Bed, 2.5-Bath, 2,050 SF – House plan details
SALE!$1,134.99
Width: 41'-0"
Depth: 49'-4"
Htd SF: 1,721
Unhtd SF: 606
-
Template Override Active

8-1589 HOUSE PLAN – Traditional Home Plan – 4-Bed, 3-Bath, 2,650 SF – House plan details
SALE!$1,954.21
Width: 59'-2"
Depth: 61'-6"
Htd SF: 5,035
Unhtd SF: 680
-
Template Override Active

8-1395 BLDG 4 TOWNHOUSE PLAN -Traditional Ranch Home Plan – 3-Bed, 2-Bath, 2,050 SF – House plan details
SALE!$1,134.99
Width: 24'-0"
Depth: 64'-1"
Htd SF: 1,942
Unhtd SF: 571
-
Template Override Active

8-1395 BLDG 3 TOWNHOUSE PLAN -Colonial Revival Home Plan – 3-Bed, 2-Bath, 1,942 SF – House plan details
SALE!$1,454.99
Width: 24'-0"
Depth: 64'-1"
Htd SF: 1,942
Unhtd SF: 571
-
Template Override Active

8-1395 BLDG 2 TOWNHOUSE PLAN -Georgian Home Plan – 3-Bed, 2-Bath, 1,985 SF – House plan details
SALE!$1,134.99
Width: 24'-0"
Depth: 64'-3"
Htd SF: 1,985
Unhtd SF: 389
-
Template Override Active

8-1395 BLDG 1 TOWNHOUSE PLAN -Colonial Revival Home Plan – 3-Bed, 2-Bath, 1,942 SF – House plan details
SALE!$1,134.99
Width: 24'-0"
Depth: 64'-1"
Htd SF: 1,942
Unhtd SF: 571
-
Template Override Active

8-1279 HOUSE PLAN – Traditional Home Plan – 4-Bed, 3-Bath, 2,650 SF – House plan details
SALE!$1,134.99
Width: 37'-0"
Depth: 62'-0"
Htd SF: 1,484
Unhtd SF: 564
-
Template Override Active

8-1146 HOUSE PLAN – Traditional Home Plan – 3-Bed, 2.5-Bath, 2,150 SF – House plan details
SALE!$1,254.99
Width: 28'-0"
Depth: 44'-0"
Htd SF: 2,122
Unhtd SF: 652
-
Template Override Active

20-1220 HOUSE PLAN – Modern Farmhouse Home Plan – 4-Bed, 2-Bath, 1,693 SF – House plan details
SALE!$1,134.99
Width: 26'-0"
Depth: 30'-0"
Htd SF: 1,693
Unhtd SF: 922
-
Template Override Active

17-2149 HOUSE PLAN – Low Country House Plan – 2-Bed, 1-Bath, 800 SF – House plan details
SALE!$1,454.99
Width: 34'-6"
Depth: 52'-10"
Htd SF: 1,565
Unhtd SF: 771
-
Template Override Active

17-1845 HOUSE PLAN – Coastal Farmhouse House Plan – 3-Bed, 2.5-Bath, 1,850 SF – House plan details
SALE!$1,454.99
Width: 34'-6"
Depth: 48'-0"
Htd SF: 1,844
Unhtd SF: 439
-
Template Override Active

16-1338 DUPLEX PLAN – Modern Traditional Home Plan – 4-Bed, 3-Bath, 2,800 SF – House plan details
SALE!$1,454.99
Width: 36'-0"
Depth: 50'-0"
Htd SF: 3,808
Unhtd SF: 1,608
-
Template Override Active

15-1955 HOUSE PLAN -Traditional Colonial Home Plan – 4-Bed, 3.5-Bath, 3,200 SF – House plan details
SALE!$1,954.99
Width: 79'-0"
Depth: 75'-6"
Htd SF: 5,073
Unhtd SF: 1,709

















