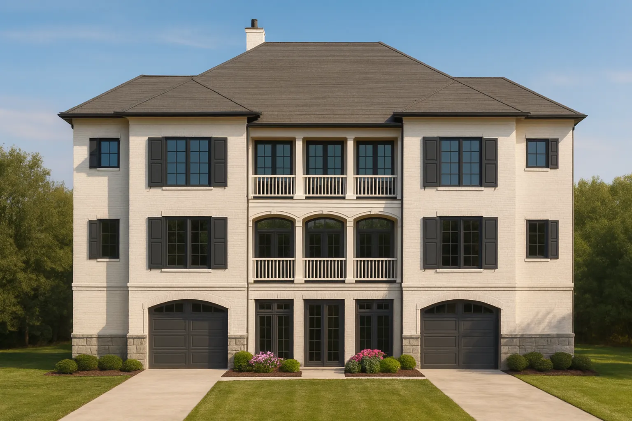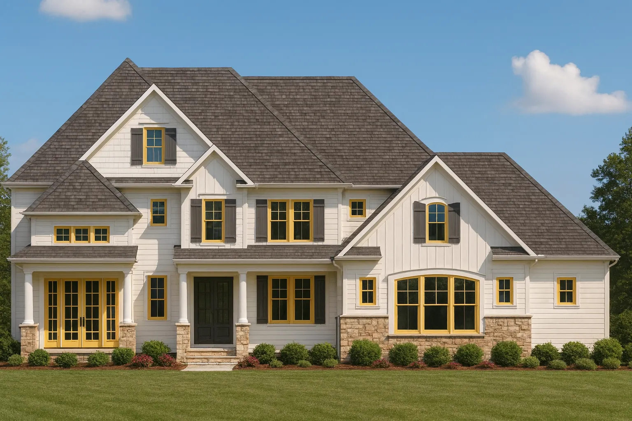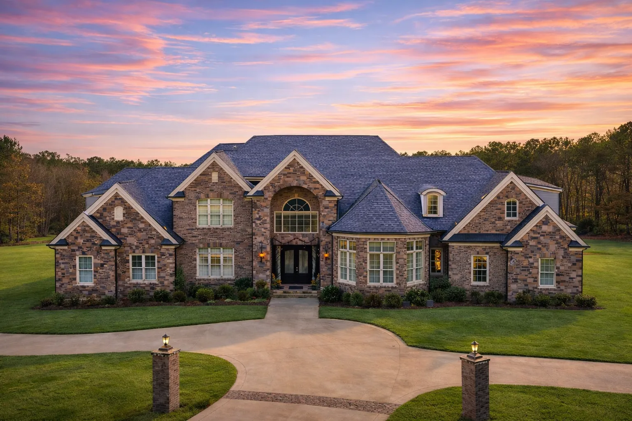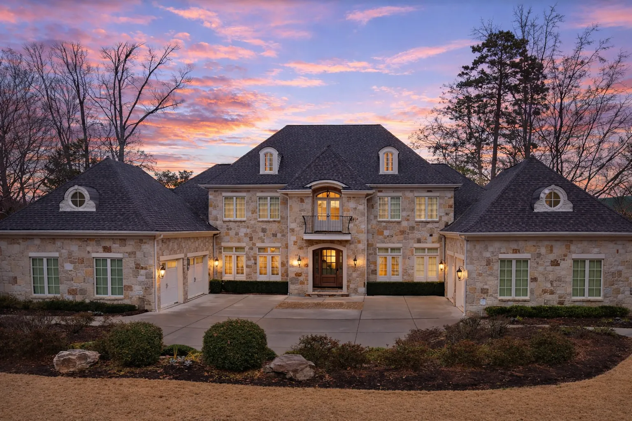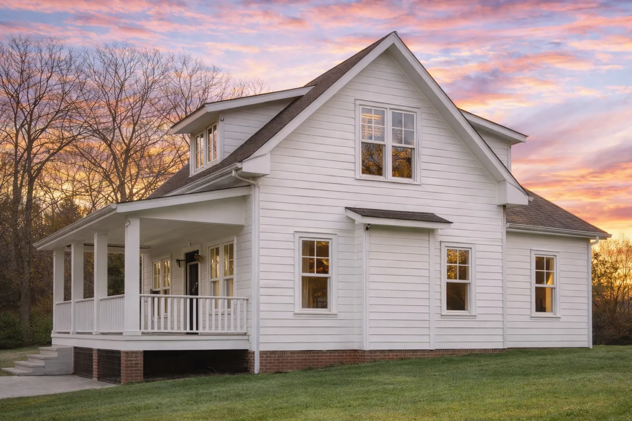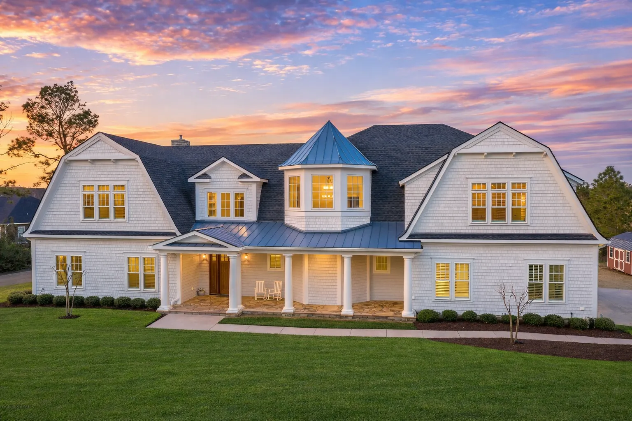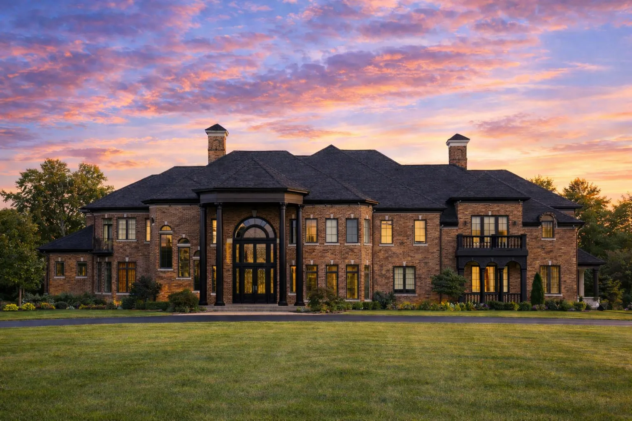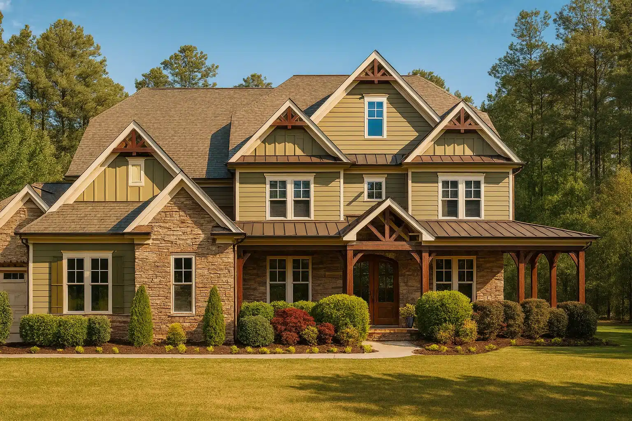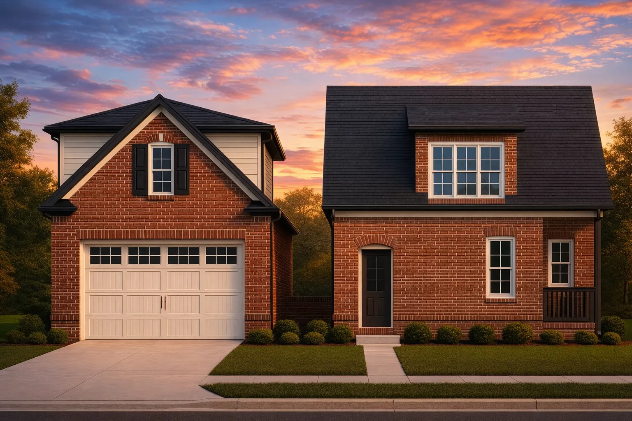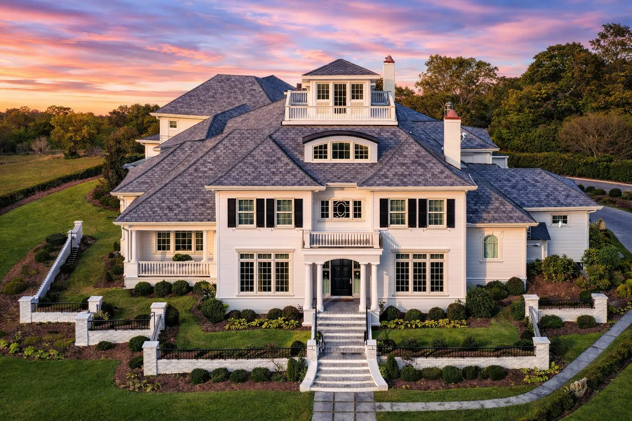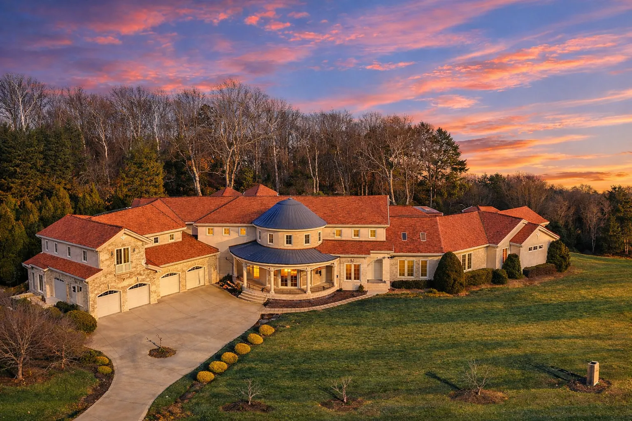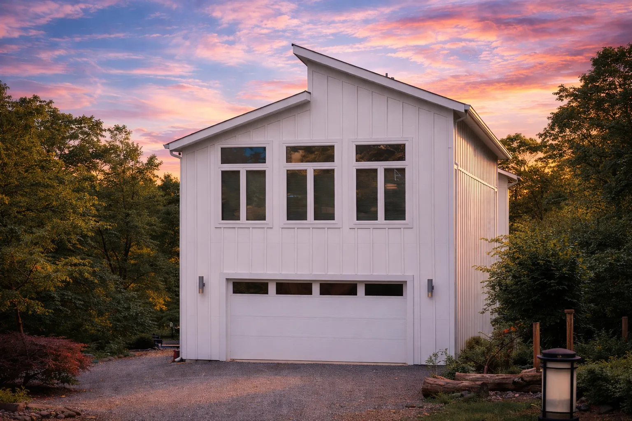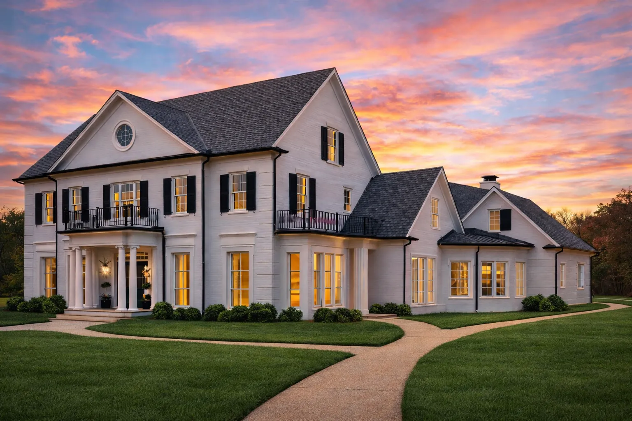Actively Updated Catalog
— January 2026 updates across 400+ homes, including refined images and unified primary architectural styles.
Found 449 House Plans!
-
Template Override Active

15-1339 HOUSE PLAN -Neo-Classical House Plan – 4-Bed, 4-Bath, 4,200 SF – House plan details
SALE!$1,954.99
Width: 60'-8"
Depth: 50'-10"
Htd SF: 5,721
Unhtd SF: 4,246
-
Template Override Active

15-1054 HOUSE PLAN -New American House Plan – 4-Bed, 3.5-Bath, 3,200 SF – House plan details
SALE!$1,754.99
Width: 80'-2"
Depth: 84'-8"
Htd SF: 4,370
Unhtd SF: 1,956
-
Template Override Active

14-1934 HOUSE PLAN -New American House Plan – 4-Bed, 4-Bath, 4,200 SF – House plan details
SALE!$2,754.22
Width: 108'-0"
Depth: 67'-0"
Htd SF: 8,986
Unhtd SF: 4,116
-
Template Override Active

14-1690 HOUSE PLAN -French Country House Plan – 5-Bed, 4.5-Bath, 6,000 SF – House plan details
SALE!$1,954.21
Width: 96'-10"
Depth: 72'-8"
Htd SF: 6,963
Unhtd SF: 4,431
-
Template Override Active

14-1666 HOUSE PLAN – Cape Cod House Plan – 3-Bed, 2-Bath, 1,600 SF – House plan details
SALE!$1,454.99
Width: 15'-6"
Depth: 40'-0"
Htd SF: 620
Unhtd SF: 360
-
Template Override Active

14-1489 HOUSE PLAN – Cape Cod House Plan – 4-Bed, 3.5-Bath, 2,850 SF – House plan details
SALE!$1,754.99
Width: 65'-0"
Depth: 44'-0"
Htd SF: 4,500
Unhtd SF: 1,000
-
Template Override Active

14-1217 HOUSE PLAN – Neoclassical House Plan – 5-Bed, 5-Bath, 7,500 SF – House plan details
SALE!$1,134.99
Width: 157'-0"
Depth: 98'-11"
Htd SF: 15,195
Unhtd SF: 4,209
-
Template Override Active

14-1088 HOUSE PLAN – Traditional Colonial House Plan – 4-Bed, 3.5-Bath, 3,200 SF – House plan details
SALE!$1,754.99
Width: 91'-2"
Depth: 74'-0"
Htd SF: 4,490
Unhtd SF: 2,316
-
Template Override Active

14-1009 HOUSE PLAN – Traditional Brick Home Plan – 1-Bed, 1-Bath, 465 SF – House plan details
SALE!$534.99
Width: 24'-0"
Depth: 26'-1"
Htd SF: 465
Unhtd SF: 616
-
Template Override Active

13-1915 CART PLAN – Carriage House Home Plan – 1-Bed, 1-Bath, 448 SF – House plan details
SALE!$534.99
Width: 16'-0"
Depth: 14'-0"
Htd SF: 134
Unhtd SF: 224
-
Template Override Active

13-1591 HOUSE PLAN – Colonial Home Plan – 5-Bed, 4.5-Bath, 6,290 SF – House plan details
SALE!$1,954.21
Width: 99'-9"
Depth: 110'-9"
Htd SF: 6,861
Unhtd SF: 1,609
-
Template Override Active

13-1367 HOUSE PLAN – New American House Plan – 5-Bed, 3-Bath, 7,492 SF – House plan details
SALE!$1,954.21
Width: 174'-5"
Depth: 98'-7"
Htd SF: 7,492
Unhtd SF: 3,005
-
Template Override Active

13-1358 GARAGE ADU – Modern Farmhouse Home Plan – 1-Bed, 1-Bath, 576 SF – House plan details
SALE!$1,134.99
Width: 24'-0"
Depth: 24'-0"
Htd SF: 576
Unhtd SF: 576
-
Template Override Active

13-1199 CART PLAN – Coastal Cottage House Plan – 1-Bed, 1-Bath, 224 SF – House plan details
SALE!$534.99
Width: 14'-0"
Depth: 16'-0"
Htd SF: 224
Unhtd SF: 224
-
Template Override Active

12-2835 HOUSE PLAN – Traditional Colonial House Plan – 5-Bed, 5.5-Bath, 7,000 SF – House plan details
SALE!$1,954.99
Width: 102'-0"
Depth: 102'-0"
Htd SF: 7,103
Unhtd SF: 1,837














